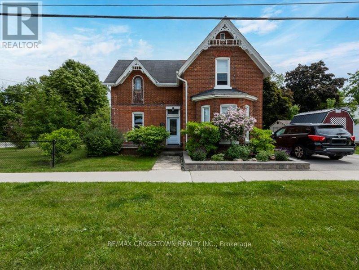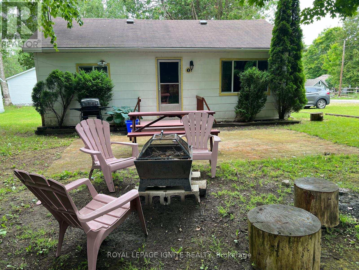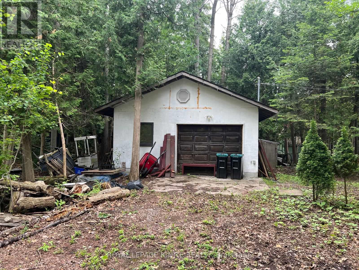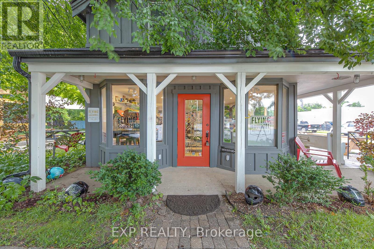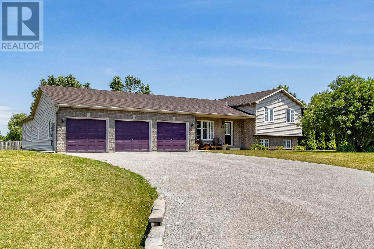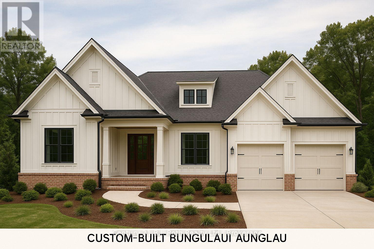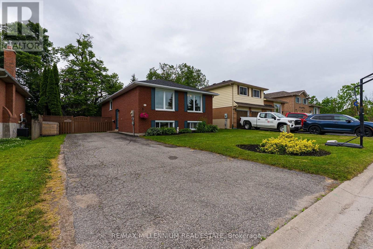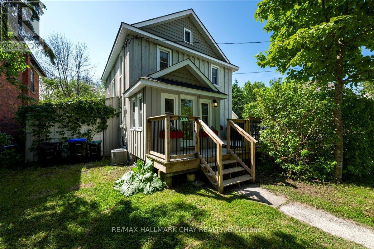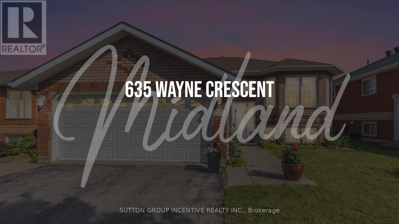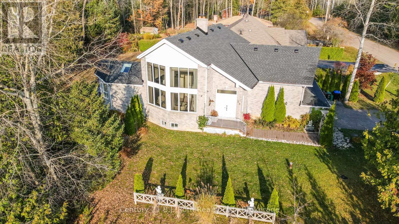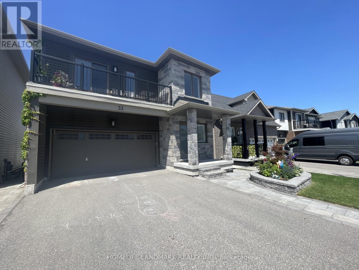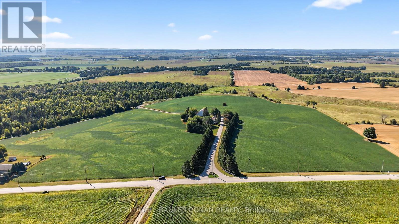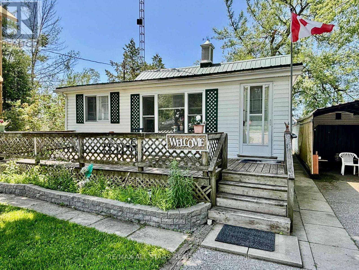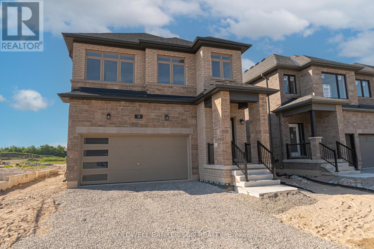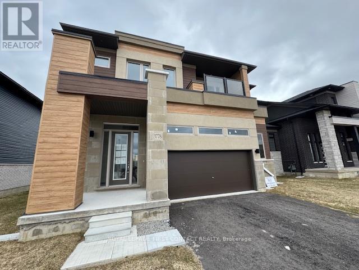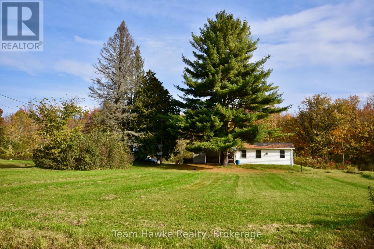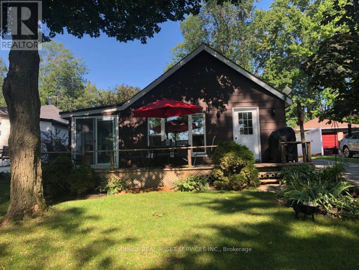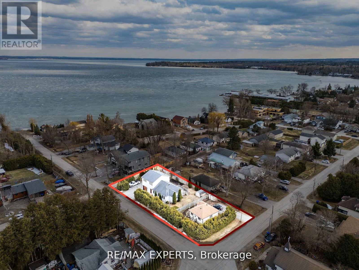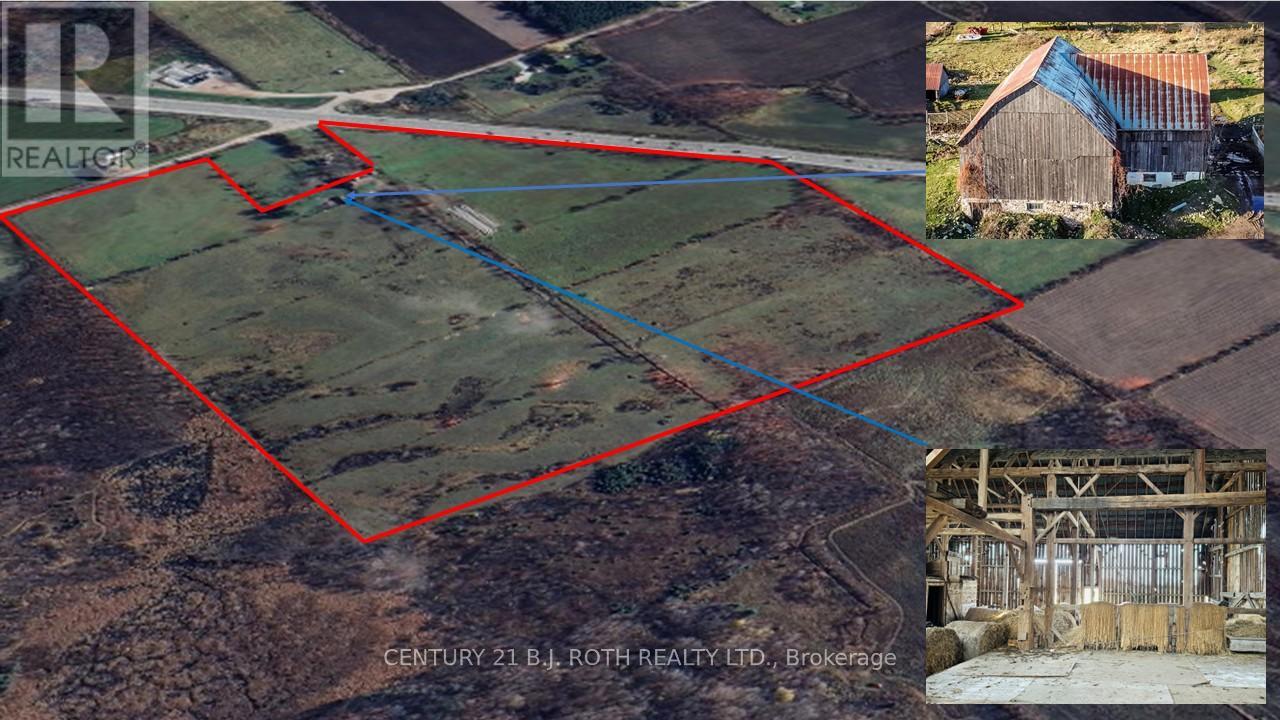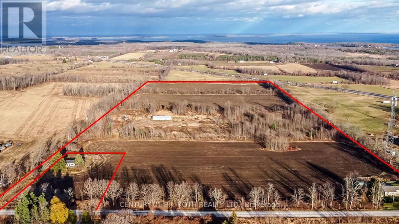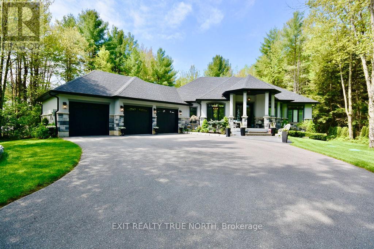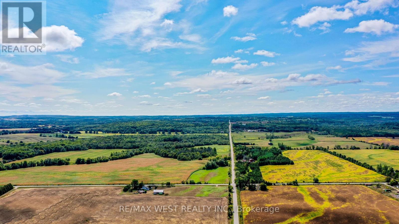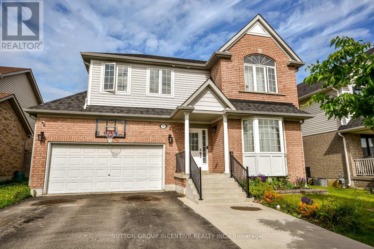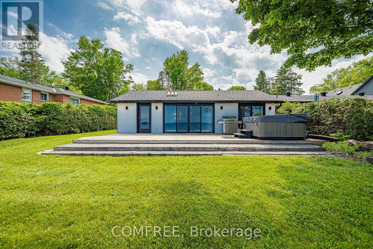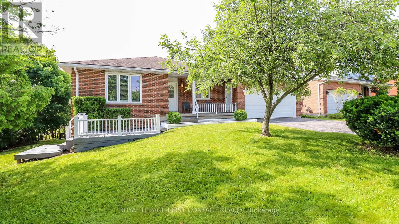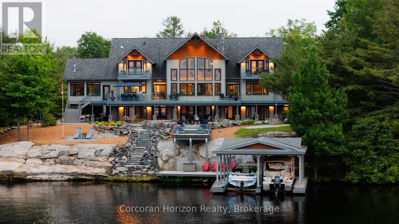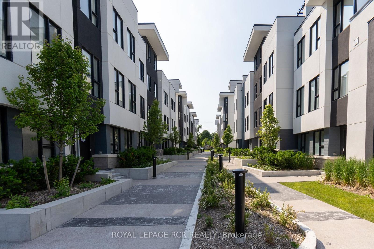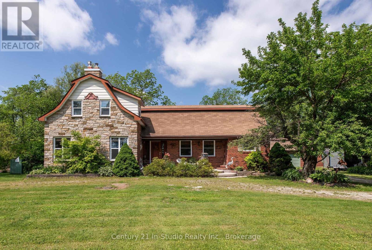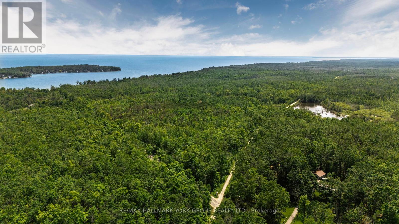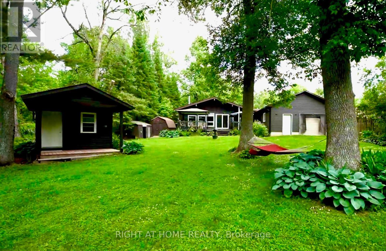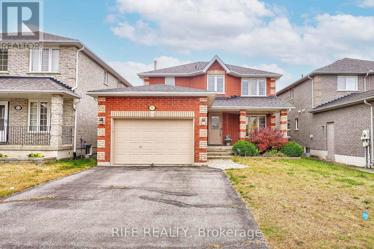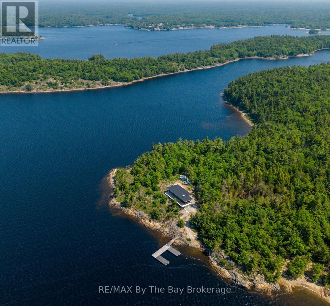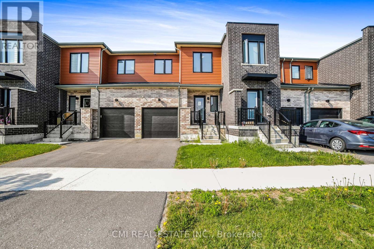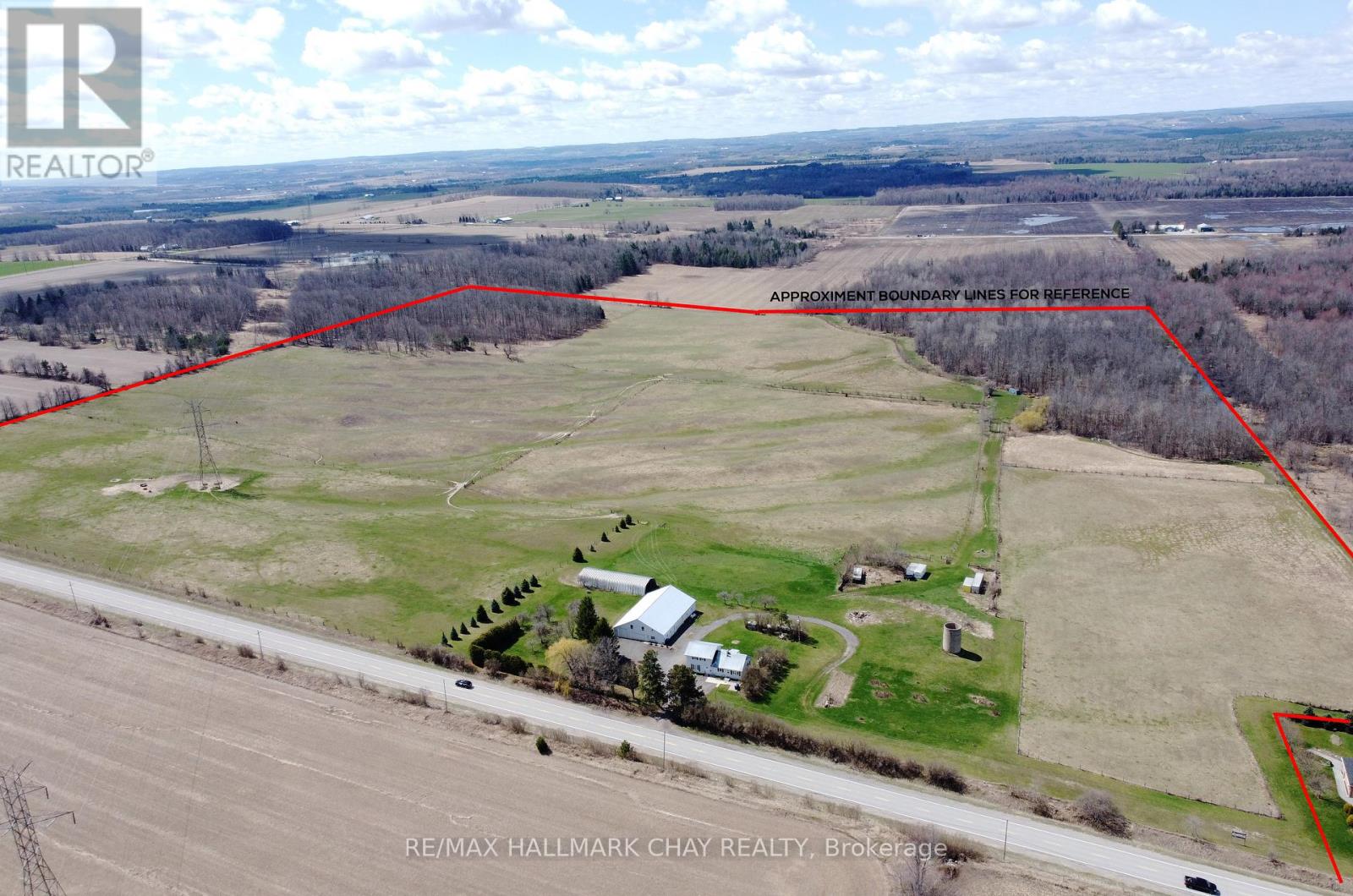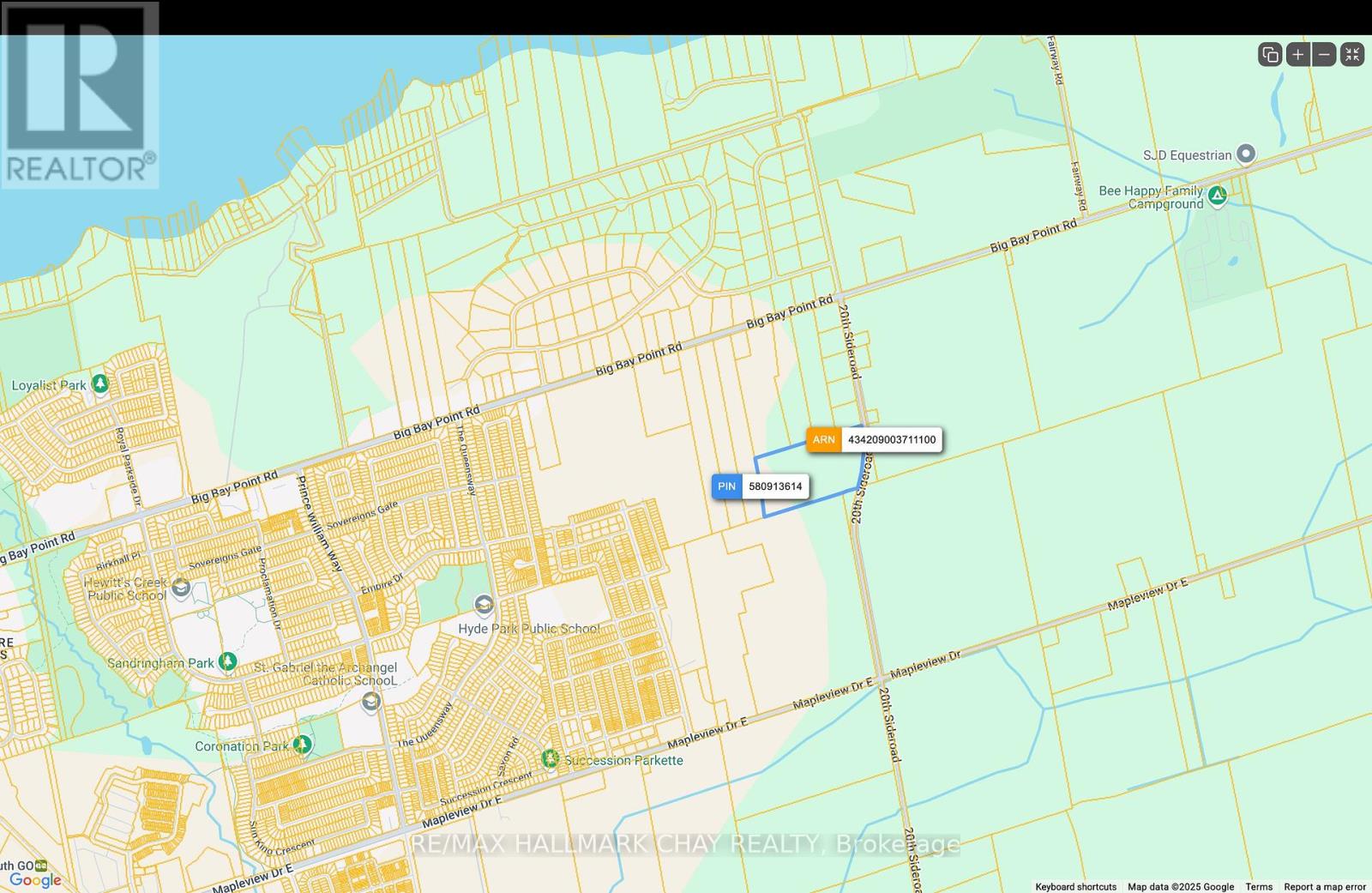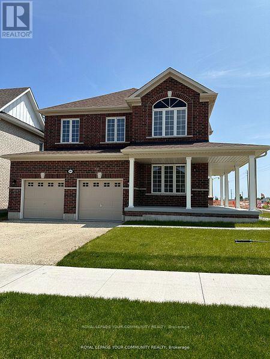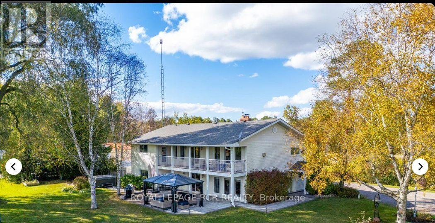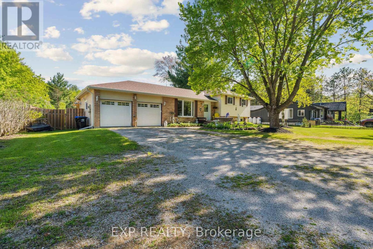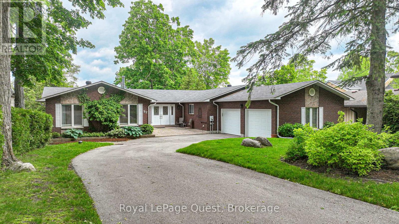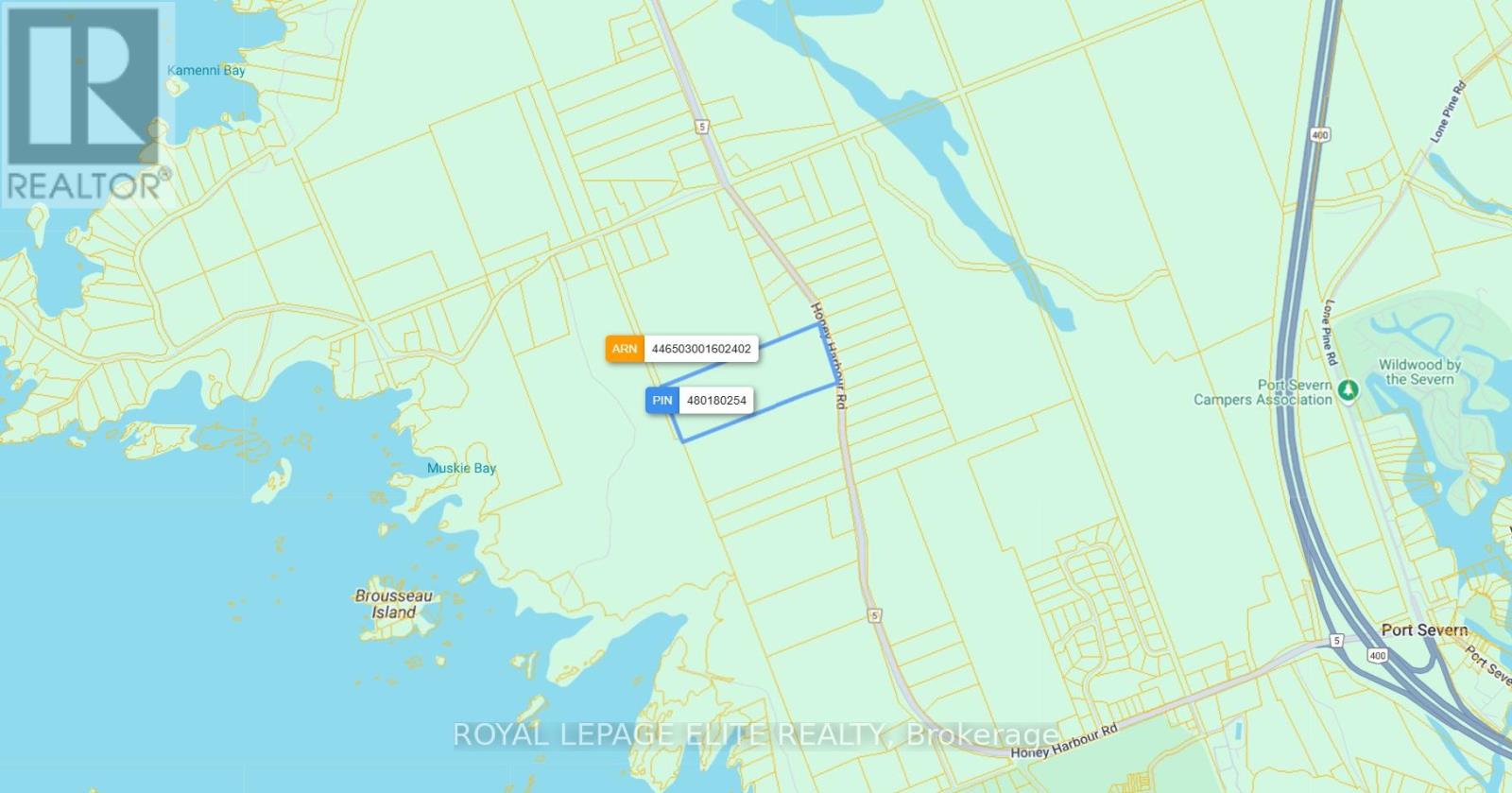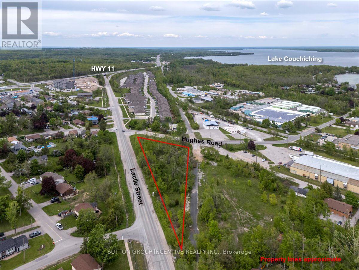49 Park Street
Barrie (Queen's Park), Ontario
Charming character filled century home on corner lot. Short walk to Barrie's waterfront, parks and vibrant downtown. Zoning is RM2 allowing for multi family development. Front foyer welcomes you into this traditional 2 storey 4 bedroom home. The main level includes a formal dining room/living room, (original large living room was used as the master bedroom with ensuite by previous owner ... this living room was fully gutted to studs and has classic high baseboards and window trim. (This room could also be a fantastic nanny area). Kitchen has access to back porch plus mud room plus walk through to formal dining room plus hallway access to entire main floor. Thousands spent on upgrades (see attachment list): Electrical, insulation, lights, windows, doors, bathrooms, furnace, driveway and more. Second floor has 3 good size bedrooms with closets ... one has been fully gutted to studs and reno'd. 2 new bathrooms on main floor were created 2015. Main bath shared with laundry. This home has a side covered porch overlooking a landscaped fully fenced yard with unistone walk path. Rear entry is a handy mud room with storage. Basement is traditional stone that is dry and has room for storage. Hot water tank is rental. Driveway and curb were widened into double which holds 4 vehicles. 2 quality sheds (burgandy built by menonites with reinforced flooring and metal roof). Tenants willing to move or stay. Very well maintained home. (id:63244)
RE/MAX Crosstown Realty Inc.
1985 Tiny Beaches Road
Tiny, Ontario
Live the Cottage Lifestyle & Unlock the Potential! Welcome to Woodland Cedars Family Cottage Resort a well-maintained, established retreat just a 2-minute walk from beautiful Woodland Beach. This 0.351-acre property is zoned Shoreline Commercial (SC) and features a 4-season bungalow (split into 3-bedroom + 1-bedroom units, each with its washroom), along with seven fully furnished cottages, including three winterized for year-round income. Loved for its repeat clientele, quiet park-like setting, and family-friendly charm, the resort has served generations. Due to personal reasons, the current owners have not operated it at full capacity, presenting a rare opportunity to rejuvenate a proven and reputable business. (id:63244)
Royal LePage Ignite Realty
33 Moore Avenue
Tiny, Ontario
Steps to the Beach & Full of Potential! Located just a short stroll from Woodland Beach, this 0.48-acre lot is zoned Shoreline Residential (SR) and includes a well-kept, insulated 3bedroom cottage, an oversized heated garage, an insulated storage room, and a charming gazebo. As part of the long-established Woodland Cedars Family Cottage Resort, this property complements the adjoining commercial parcel at 1985 Tiny Beaches Rd S. The resort was historically known for its loyal guests and relaxing setting, but has not operated at full potential recently due to personal circumstances. To be sold together with 1985 Tiny Beaches Rd S, offering a total of ~0.83 acres, 8 cottages, and a house ideal for restoring a successful family resort or launching a new vacation rental venture. (id:63244)
Royal LePage Ignite Realty
2 Francis Street E
Clearview (Creemore), Ontario
Discover a prime investment opportunity in the heart of downtown Creemore with this versatile mixed-use building. Featuring a residential unit upstairs and commercial space downstairs, this property offers both comfort and visibility. The premises also includes a detached shed and ample yard space, enhancing its utility and appeal. Currently tenanted, it presents a steady income stream while providing potential for future growth or redevelopment. **EXTRAS** Includes detached shed on property. Currently tenanted by two commercial tenants (main floor), and a residential tenant (upstairs). (id:63244)
Exp Realty
24 Marl Creek Drive
Springwater (Phelpston), Ontario
Spacious family home on 1 acre with a dream garage - minutes to Barrie! Welcome to this beautifully maintained 4-bedroom side-split, ideally situated on a generous 1-acre lot in a modern subdivision with a charming small hamlet atmosphere. This versatile home offers the perfect blend of space, comfort, and functionality, tailor made for family living. Step inside to a bright, open-concept main floor that seamlessly connects the living room, kitchen, and dining area that is ideal for everyday living and entertaining alike. The convenience of main floor laundry adds to the home's thoughtful design. Upstairs, you'll find three well sized bedrooms and a full bathroom. Just a few steps down, the first lower level features a spacious primary bedroom with a large closet, a full bathroom with a soaker tub and separate shower and a flexible office space that could easily serve as a fifth bedroom. The basement level is framed and ready for your personal touch, whether you need extra living space, a rec room, or a home gym. Car enthusiasts will fall in love with the attached 5-car garage, offering ample space for vehicles, tools, and toys. Bonus: inside entry is available from both the main and lower levels for added convenience. Enjoy peaceful, country-style living just 20 minutes from Barrie and 30 minutes to Highway 400. Perfect for commuters seeking more space without sacrificing accessibility. This is a rare opportunity in a sought-after community. Come see all this wonderful property has to offer! (id:63244)
Buy The Shores Of Georgian Bay Realty Inc.
7 Scarlett Line
Springwater (Hillsdale), Ontario
Welcome to 7 Scarlett Line - a breathtaking canvas just waiting for your dream to unfold. Tucked just outside the storybook village of Hillsdale, this idyllic property offers the best of both worlds: peaceful, countryside charm with the ease of access to city conveniences. Here, life slows down just enough for you to truly savour it. With big open skies, this lot feels like a gentle escape from the everyday. Whether it's birdsong in the morning or golden sunsets at night, every inch of this land invites you to imagine more - more calm, more space, more connection to nature and self. Partner with MG Homes, a local custom home builder known for bringing dreams to life with care, craftsmanship, and heart. From concept to creation, your custom home will reflect your style and your story. Only 15 - 20 minutes from Barrie and Midland, and just a short drive to trails, ski hills, and cottage country adventures, 7 Scarlett Line is more than a place to live - it's a place to belong. A place where you'll build not just a house, but a life you love. Image is for Concept Purposes Only. Build-to-Suit Options available. 1600sqft. (id:63244)
Century 21 B.j. Roth Realty Ltd.
4 Rumble Court
Springwater, Ontario
Welcome to 4 Rumble Court where the beauty of nature meets the promise of your dream home. Tucked away on a generous, tree-lined lot in the heart of Hillsdale, this enchanting property backs onto a serene forested backdrop, offering unmatched privacy and a sense of peaceful escape. Imagine waking up to birdsong, sipping your morning coffee in the quiet hush of the trees, and ending your day under a sky full of stars. With the talented team at MG Homes ready to bring your custom vision to life, this is more than just a place to build; it's a place to belong. All this, just 15 to 20 minutes from the conveniences of Barrie and Midland, yet miles away from the noise. Come discover where your forever begins. Image is for Concept Purposes Only. Build-to-Suit Options available. 3000sqft. (id:63244)
Century 21 B.j. Roth Realty Ltd.
39 Toboggan Hill Drive
Orillia, Ontario
Welcome to this charming 4 bedroom 2 full bathroom detached home, nestled in a family oriented and family friendly neighbourhood. The subject property is located in one of the most desirable neighbourhoods in Orillia's West Ward. This quiet family friendly cul-de-sac location offers a high degree of privacy, excellent neighbours, and is situated at top of a hill, mitigating flood risk. This prime location adds significant value to the property.The property itself offers a large and spacious living and dining area with new flooring. The renovated kitchen boasts a new quartz countertop and new cabinets with hardwood drawers providing ample storage. All new appliances in the kitchen.Beautiful brand new stairs, and renovated full bathroom on the main level.Finished basement plus a large den/office, a bedroom, and a full bathroom, with a large living space and partial new pot lights installed.Brand new paint throughout the house. Roof - 2023 Furnace -2020 Ac -2024 (id:63244)
RE/MAX Millennium Real Estate
3366 Muskoka Street
Severn (Washago), Ontario
What a wonderful place to call home! This beautifully updated 3 Bedroom/3 Bathroom home has been completely transformed. Striped down, reinsulated and upgraded throughout. Bright & welcoming this open concept layout is perfect for family living. Get spoiled in the kitchen with plenty of cupboards, great lighting and a window at the sink. Just off the kitchen a flexible bonus room works well as a playroom, sunroom, or could be a cozy sitting room So many options to make it your own! Upstairs, the primary suite includes a walk in closet, large walk-in shower and space-saving laundry tucked right into the ensuite. Pull down the attic stairs to find a charming loft, finished in tongue and groove pine - ideal for a home office, craft room and/or a reading nook. An intriguing secret room. Hidden storage lines both sides. Out back, the huge yard is perfect for gardening, lawn games, or evenings by the fire roasting s'mores. There's space to expand the raised bed gardens or just relax under the stars. Step out front door to a large deck nestled behind trees, offering privacy for your morning coffee or summer BBQ's All this is just steps from Washago's delightful downtown. Stroll to the bakery for fresh pastries, browse the local shops, or enjoy dinner at one of the friendly local restaurants. Outdoor enthusiasts will appreciate the quick access to Centennial Park, Lake St. George Golf club, and the northern part of Lake Couchiching with access to the Trent-Severn Waterway or paddling the Green & Black Rivers. Come & have a look at this amazing home and imagine your story unfolding here! (id:63244)
RE/MAX Hallmark Chay Realty
635 Wayne Crescent
Midland, Ontario
Welcome Home to 635 Wayne Cres Midland Ontario, This wonderful all brick raised bungalow is Available Now for you and your family. This Home offers 2 main floor bedrooms, main floor kitchen and living room dining combo area with walk out to large wood deck with beautiful views of midland, the main floor has a lovely 4 pc bath and newer appliances. Large 2 car garage with entry to the house and a rear access to side yard. The lower level offers a full walk out basement with 1- bedroom 1- kitchen, 1 -3 pc bathroom and large family room, this lower level would be great for shared families or convert to separate unit with an application and permit approval from the local municipality. The exterior of the home is well cared for with lovely gardens and lower level patio and upper wood deck. The location on Wayne Cres is very sought after in the heart of midland this beautiful enclave of well cared for homes. This home offers easy access to all of Midland, Schools, Shopping, Hospitals and other amenities. (id:63244)
Sutton Group Incentive Realty Inc.
19 Finlay Mill Road
Springwater (Midhurst), Ontario
Midhurst bungalow on large private lot, approximately 85ft x 200ft, trees at the back. House is a 4 bedroom, 2 bath home with a finished basement that has a gas fireplace and retro bar in the Rec Room. The dining room has a walkout to a large deck (12ft x 18ft) overlooking the yard. There is a detached 12 x 24 Garage with multiple entrances and hydro. There is a newer hi-efficiency furnace and central air conditioning. Large driveway with parking for 6 cars. House is vacant and ready for a quick closing, sold "As Is", no warranties or representations. listing agent related to vendor. (id:63244)
Century 21 B.j. Roth Realty Ltd.
20 Grant Avenue
Tiny, Ontario
Modern Open Concept 4 Bedroom, 2 Bath Available for Rent. Home Boasts High Ceilings, Open Above. Abundance Of Natural Light. Living Combined With Dining & Kitchen. Patio Doors Open To A Massive Deck Outdoor Living Space. Large, Private Backyard with Firepit. All Rooms Are Good Size and The Primary Has A Ensuite. Basement Laundry, Massive Driveway to Park Over 4 Cars. Furnished Offered $3850.00 (id:63244)
Century 21 B.j. Roth Realty Ltd.
Upper Unit - 33 Olympic Gate
Barrie, Ontario
Welcome to this beautiful and spacious modern detached home located in the sought-after southwest Barrie neighbourhood! Easy access to HWY 400, Go Station, and public transit. Minutes away from shopping, community centre, and other amenities. Utilities, Wi-Fi, 2 garage parking plus 2 driveway tandem parking are included. Rental application, photo ID, first & last, full credit report, employment & reference letters, pay stub please. (id:63244)
Homelife Landmark Realty Inc.
5977 13th Line
New Tecumseth, Ontario
A Private Country Paradise. Welcome to this exceptional 104-acre farm estate offering the perfect blend of functionality, natural beauty, and refined country living. Whether you're looking for a working farm, a private retreat, or a place to create lasting family memories, this meticulously maintained property delivers it all. Set back from the road you'll arrive via a long, paved tree-lined driveway framed by a classic white fence, leading to a manicured lawn and beautifully landscaped flower gardens. The mixed-use land offers productive cash crop fields, forested trails for hiking or ATVing, a private pond, and ample open space for recreation or expansion. The charming 4-bedroom home features a metal roof, covered front porch ideal for relaxing summer evenings, inviting living room with fireplace and walk out to patio, large eat in kitchen, formal dining room great for entertaining and grand primary suite complete with a 4-piece ensuite, wall-to-wall closet, and walk-out to a large private balcony. Outside, enjoy the fully fenced in-ground pool for warm-weather fun, complete with tiki bar. A classic barn, and a detached 4-bay garage offer ample storage and workspace. Dual access to the property provides convenience and flexibility. Whether you're seeking tranquility, an investment opportunity or a place to bring your rural dreams to life, this stunning property located close to the growing town of Alliston has it all. Don't miss this rare opportunity to own a piece of countryside perfection. (id:63244)
Coldwell Banker Ronan Realty
5977 13th Line
New Tecumseth, Ontario
A Private Country Paradise. Welcome to this exceptional 104-acre farm estate offering the perfect blend of functionality, natural beauty, and refined country living. Whether you're looking for a working farm, a private retreat, or a place to create lasting family memories, this meticulously maintained property delivers it all. Set back from the road you'll arrive via a long, paved tree-lined driveway framed by a classic white fence, leading to a manicured lawn and beautifully landscaped flower gardens. The mixed-use land offers productive cash crop fields, forested trails for hiking or ATVing, a private pond, and ample open space for recreation or expansion. The charming 4-bedroom home features a metal roof, covered front porch ideal for relaxing summer evenings, inviting living room with fireplace and walk out to patio, large eat in kitchen, formal dining room great for entertaining and grand primary suite complete with a 4-piece ensuite, wall-to-wall closet, and walk-out to a large private balcony. Outside, enjoy the fully fenced in-ground pool for warm-weather fun, complete with tiki bar. A classic barn, and a detached 4-bay garage offer ample storage and workspace. Dual access to the property provides convenience and flexibility. Whether you're seeking tranquility, an investment opportunity or a place to bring your rural dreams to life, this stunning property located close to the growing town of Alliston has it all. Don't miss this rare opportunity to own a piece of countryside perfection. (id:63244)
Coldwell Banker Ronan Realty
2644 Lakeshore Drive
Ramara (Brechin), Ontario
Welcome to this cozy 3-bedroom, 1-bathroom cottage nestled on the shores of highly desirable Lake Simcoe. With beautiful western exposure, you'll enjoy spectacular sunsets over the water a perfect retreat to unwind and take in the natural beauty. This low-maintenance property features a metal roof and vinyl siding, a paved driveway, and a detached garage ideal for storing your water toys or gear. Inside, the efficient layout offers 3 bedrooms, making it a perfect starter cottage, downsizing option, or weekend getaway. Located just minutes from local amenities and offering an easy commute to the GTA, this is a fantastic opportunity to own a slice of lakeside paradise in a convenient and sought-after area. Dont miss your chance to enjoy Lake Simcoe living whether for summer memories or peaceful year-round enjoyment. Please note: The property is being sold as is, with no warranties or representations made by the seller or the listing agent. The seller has never lived on the property. (id:63244)
RE/MAX All-Stars Realty Inc.
13 Ranch Terrace
Barrie, Ontario
Brand new built and never lived in, situated on a premium lot. Nestled just steps away from the bustling heart of South Barrie, this property is a testament to architectural brilliance brought to you by a custom builder renowned for top-tier craftsmanship. This large 2-storey home boasts 2,497 square feet of living space, making it ideal for families seeking room to enjoy. With 4 bedrooms and 3.5 bathrooms this home ensures everyone has their own space. Perfectly balanced, sits the second-floor bedrooms with an open concept main floor, which hosts, a large great room, dining room,, and kitchen island connecting everyone in one functional plan. This diverse property can be utilized as a stunning single-family home or customized to accommodate a separate entry for multi-generational living or that savvy investor looking to add to their portfolio. Just steps away from amenities like South Barrie Go Station, Costco, schools & parks. This home also has a Tarion Warranty for your peace of mind. Enjoy the allure of a brand new property and get ready to call this your next home. (id:63244)
Coldwell Banker Sun Realty
3778 Sunbank Crescent
Severn, Ontario
Welcome to this new subdivision of modern homes just north of Orillia conveniently located just off Hwy 11! Walk in to your bright foyer that leads into your open concept living room with f/p, dining room and modern kitchen with patio doors to your backyard! Main floor is complete with a powder room and mud room with inside entry to your 2 car garage! Upstairs has a primary bedroom with ensuite, plus 3 other great sized bedrooms, (one has a patio door to the upstairs balcony!) a shared bath with separate room for toilet and shower, plus upstairs laundry. The basement is waiting your finishing touch! Move in and enjoy this beautiful new neighbourhood! (id:63244)
Royal LePage First Contact Realty
2645 St Amant Road
Severn, Ontario
Escape to the tranquility of this 3-bedroom home nestled on a sprawling 110-acre property. This is a rare opportunity to own your own piece of paradise with the potential to subdivide and sell for future investment. The possibilities are endless. Explore, expand, and create your vision on this vast canvas.Potential for severance, approx. two fifty acre lots. (id:63244)
Team Hawke Realty
251 Avery Point
Kawartha Lakes (Carden), Ontario
This four season completely renovated cottage offers sunrise views over the front lake and sunset views from the 16x16 new muskoka deck or fire pit over the back lake. Lake Dalrymple is shallow and warms up quickly to enjoy by boat or paddle in the summer. Snowmobile, skates or snowshoes in the winter. The cottage has new plumbing, electrical, 200amp service, spray foamed, water filtration system, stainless steel appliances and a stand alone washer dryer. The insulated attic offers storage with easy to access via drop down stairs. An over sized insulated single car garage and separate out building for lawn or snow equipment storage. A well maintained mature lot with plenty of sun and shade to enjoy for seasons and years to come. *For Additional Property Details Click The Brochure Icon Below* (id:63244)
Ici Source Real Asset Services Inc.
1004 Robinson Street
Innisfil (Lefroy), Ontario
2 HOUSES FOR THE PRICE OF 1. Welcome to 1004 & 1008 Robinson Street. This One Of A Kind Corner Lot Property Has Two Completely Separate Homes With Separate Driveways, Gas And Hydro Meters. Main Home Is A Total of 4 Bedrooms And 2 Full Bathrooms. Second Home Features 2Bedrooms, 4-piece Bath and a Generously-Sized Living Room with a Beautiful Gas Fireplace. The Entire Property is Extremely Private With High Hedges And Located Just Steps To The Lake With A Private Beach. Located Within Close Proximity To Parks, Golf Courses, Innisfil Beach, Grocery and Shopping Plazas & Much More! Both Homes Currently Rented. 1004 Robinson $3800, 1008 Robinson $2500.This Is Your Chance To Own Two Homes Right By The Lake With The Opportunity To Live/Rent Out Or Build Your Custom Dream Home! (id:63244)
RE/MAX Experts
10 12 Line N
Oro-Medonte, Ontario
. (id:63244)
Century 21 B.j. Roth Realty Ltd.
159 11 Line N
Oro-Medonte, Ontario
52.4 acre farmland & horsebarn less than a minute to Hwy 11 in a very desirable area based on its proximity to Orillia & Barrie! This flat parcel is newly severed from the existing house and ideal for equestrians, farmers or investors to consider especially if they are also interested in the 93.47 acres also for sale on Line 12. (See listing photos for more information on severance details and accessibility to acreage on line 12) Zoned Agricultural Rural & EP. (id:63244)
Century 21 B.j. Roth Realty Ltd.
2 Sycamore Circle
Springwater (Phelpston), Ontario
Rarely offered, gorgeous custom bungalow on super exclusive Sycamore Circle. This 2,300+ square foot home sits on a very private, nearly 2 acre lot. This stunning home has 3 bedrooms and 2.1 bathrooms including spacious primary with large walk-in closet and lavish ensuite. The main floor also features a stylish custom kitchen with built-in appliances, Cambria stone countertops and gorgeous breakfast nook surrounded by windows and looking out to the manicured grounds. Triple car garage with separate entrance to basement. Backyard is a private sanctuary with trails and surrounded by mature trees. Equipped with natural gas and Bell fibre optics. Just minutes to Barrie, Elmvale, Wasaga Beach and Highway 400. (id:63244)
Exit Realty True North
3578 Concession Rd 4
Adjala-Tosorontio, Ontario
Discover the perfect opportunity to own 18 acres of beautiful, vacant land in the highly sought-after area of Loretto! This property offers a unique chance to build your dream home in a peaceful, rural setting, while being just minutes away from the vibrant town of Alliston for all your amenities. With endless possibilities, this expansive parcel of land can be transformed to suit your vision whether you're looking to create a private estate, start a hobby farm, or hold the land as a future investment in a rapidly growing area. The location offers the best of both worlds: a serene countryside atmosphere, combined with easy access to local shops, schools, healthcare, and other essential services. This is a rare opportunity to own a large piece of land in a high-demand area that promises both lifestyle and long-term value. Whether you're planning to build, develop, or invest, this property is the perfect canvas for your next venture. (id:63244)
RE/MAX West Realty Inc.
52 Elmbrook Drive
Barrie (0 West), Ontario
Find yourself in this great two storey home in a terrific family neighbourhood in the newer part of Holly in Barrie's south end. Schools, parks, shopping and the community center are nearby and there is easy access to highway #400. This classic suburban four bedroom home has an open concept living room, high ceilings, 2.1 bathrooms and a fenced yard. Check out the photos and then check out the house. This might be the One ! (id:63244)
Sutton Group Incentive Realty Inc.
901 Woodland Drive
Oro-Medonte, Ontario
Stunning waterfront, air conditioned, home with vaulted ceiling on a spacious lot with breathtaking panoramic views! This beautifully finished property features vaulted ceilings, new windows and wide triple-pane sliding doors that flood the space with natural light and highlight the spectacular scenery. The gourmet kitchen is a chef's dream with granite countertop island and high-end appliances. The elegant bathroom boasts a modern glass shower while heated, premium porcelain flooring runs throughout the home for year-round comfort. Enjoy cozy evening and entertaining guests in the bright living spaces or step outside to soak in the hot tub or relax in the wide waterfront sitting area. This home combines luxury, comfort, and lifestyle for seasonal and everyday living. (id:63244)
Comfree
1 Mariposa Drive
Orillia, Ontario
Amazing Investment!! Completely renovated 5 Bedroom LEGAL DUPLEX in Orillia close to all amenities, walking trails and easy access from Hwy 11!! This bright, clean and spacious all Brick Bungalow has nothing to do but move in! The main floor invites you in to this open concept living room with corner gas fireplace, dining room with custom island/table and chairs and your modern kitchen....with walk-out to your back deck! Great sized primary room, plus two other nice sized bedrooms, a 4 piece washroom, a powder room and laundry complete this floor! Walk along the side of the house to a completely separate walk-out basement apartment that has a large living room with gas fireplace, beautiful kitchen with walk-in pantry, 2 large bedrooms, a spa like bathroom, plus laundry! The oversized single car garage gives you plenty of extra room for toys and storage...plus the driveway will accommodate 4 cars! A/C and boiler system new in 2021, newer windows, newer appliances all included! Move in yourself and rent out the other unit, or rent out both! Check out the photos and virtual tour! (id:63244)
Royal LePage First Contact Realty
2249 Pilkington Lane
Severn, Ontario
Welcome to the crown jewel of Ontario's world-renowned cottage country an exquisite combination of 10,000+ sq. ft. custom-built estate retreat perched on the exclusive southeast tip of Pilkington Island, one of only five estate lots with rare year-round road access and just 90 minutes from Toronto, minutes off Highway 400. This private peninsula offers over 550+ feet of pristine shoreline on Gloucester Pool, part of the historic Trent-Severn Waterway, featuring deep, clean water ideal for endless boating, swimming, and waterfront relaxation. A rare double-slip steel boat port, separate floating dock, and breathtaking panoramic views ensure every sunset is unforgettable. Inside, luxury abounds with a grand Great Room and floor-to-ceiling granite fireplace, a formal dining room for 16, a gourmet kitchen with professional appliances and walk-in pantry, a serene Muskoka Room, a main-floor Master and VIP suite, four upper-level bedroom suites with a loft and kids den, plus a walk-out lower level with two additional suites, granite fireplace, wet bar, games and exercise rooms. The estate also includes an oversized attached double garage, a detached garage with a nanny/in-law suite above, newly paved driveway, and fresh landscaping the ultimate blend of exclusivity, elegance, and the cottage lifestyle. (id:63244)
Corcoran Horizon Realty
9 Bru-Lor Lane
Orillia, Ontario
Waterfront living in the desirable narrows of Lake Simcoe and Couchiching. Enjoy the luxury of cottage living without maintenance and steps from your own designated boat slip. This unit has 3 bedrooms and 4 bathrooms, offering the perfect blend of comfort and modern elegance. Imagine waking up to the views of a shimmering lake every morning, while enjoying the serenity of waterfront living. Step onto your private rooftop terrace and soak in the panoramic vistas, perfect for entertaining guests or unwinding in tranquility. As if that wasn't enough, indulge in the resort-style amenities which include a waterfront pavilion, park, private pool and fire pit. Experience the epitome of waterfront living in this meticulously crafted townhouse that offers numerous upgrades throughout. (id:63244)
Royal LePage Rcr Realty
3926 County Road 124 Road
Clearview, Ontario
Quality-Built Home on 1.2 Acres with Stream, Pond & Workshop. Discover the perfect blend of comfort, craftsmanship, and nature in this beautifully maintained, quality-built home nestled on a scenic 1.2-acre lot. Boasting 4 generously sized bedrooms, this residence offers an ideal layout for families or anyone seeking space and serenity. Step inside to find a custom kitchen designed for both function and style, seamlessly flowing into a welcoming living and dining area complete with a cozy gas fireplace. The spacious family room creates the perfect setting for quiet evenings at home. Convenient main floor laundry and storage area adds to the ease of daily living. Enjoy the charming 3-season sunroom, overlooking the picturesque backyard with a tranquil stream and private patio pond. The grounds are beautifully landscaped, providing a peaceful setting that feels like your own private retreat. For hobbyists and professionals alike, the detached 2-car garage includes a heated and insulated workshop is perfect for projects, storage, or tinkering year-round. This exceptional property combines rural charm with everyday convenience, ideal for those seeking space, privacy, and quality. Book your private tour today! (id:63244)
Century 21 In-Studio Realty Inc.
Century 21 Millennium Inc.
31 Metcalfe Drive
Bradford West Gwillimbury (Bradford), Ontario
Welcome to 31 Metcalfe Dr. This bright & Spacious 4+1 Bedroom Home with walkout basement Apt & Solar panels, offers it all. Sun-filled, well-planned, elegant home is located in a quiet, family- friendly neighborhood with top-rated school and is close to shopping, GO Station, and just 5 minutes away from HWY 400.The main floor features hardwood flooring, a private office, a spacious living/dining room, and a bright family room that flows into the kitchen and walks out to a large deck, ideal for everyday living and entertaining. The kitchen offers generous storage and cabinetry, perfect for busy households. The second floor, offers the master bedroom which includes a walk-in closet and large ensuite bath, with three additional bedrooms and a second full bathroom completing the level. And lastly, the bright walk-out one-bedroom basement includes a separate entrance, private laundry, full kitchen which is great for extended family. An added bonus: this home is equipped with solar panels. (id:63244)
Comfree
600 14th Line South
Oro-Medonte, Ontario
Discover An Exceptional Land Offering In Oro-medonte. Situated Near The Tranquil Shores Of Carthew Bay On Lake Simcoe, This Expansive 146-acre Property Blends Natural Beauty With Limitless Potential. The Landscape Showcases A Diverse Mix Of Rolling Wooded Hills, Mature Forests, And Wetland Areas, Creating A Private And Picturesque Setting, Ideal For A Wide Range Of Uses.With Approximately 15.66 Acres Of Provincially Significant Wetlands, The Site Offers Ecological Value While Preserving Peace And Privacy. The Gently Undulating Topography Provides Multiple Elevated Building Sites, Perfect For Custom Homes Or Retreat-style Development. The Natural Elevation Supports Walkout-style Construction, Scenic Views, And Well-draining Land Ideal For Trails, Recreation, And More.Whether You're Planning A Private Estate, Recreational Retreat, Or Exploring Future Development (Subject To Approvals), This Is A Rare Opportunity To Shape Your Vision In A Breathtaking Natural Environment...Just Minutes From Orillia And A Short Drive To The GTA. (id:63244)
RE/MAX Hallmark York Group Realty Ltd.
5171 Severn Pines Crescent
Severn, Ontario
Welcome to your own private sanctuary on the river where peace, nature, and modern comfort come together in perfect harmony. Enjoy stunning riverfront views with protected EP land across the water, your own private boat dock, and peaceful surroundings perfect for year-round living or weekend escapes. This charming home features an open-concept layout with vaulted ceilings, large windows, and plenty of natural light. The kitchen and living areas flow seamlessly together, offering panoramic views of the water and surrounding greenery. South facing deck and dock provide all-day sunshine. Whether you're cozying up by the fire in winter or hosting summer gatherings on the deck, this home is designed to make every season enjoyable. Recent updates include roof shingles (2023), new eavestroughs, downspouts and a freshly painted exterior (2024).A long paved driveway offers ample parking for guests and family. Huge garage with workshop. Bonus features include a spacious heated bunkie -ideal for overnight visitors or a home office, high-speed internet, and ample storage. Relax on the large deck, fish off the dock, or boat/canoe/kayak down the quiet river. In addition to boating, this property offers year-round beauty and winter fun, perfect for creating your very own large skating rink right on the frozen river! This location strikes the perfect balance: immersed in nature, yet only minutes to Washago, where you'll find grocery stores, cafes, a hardware store, LCBO, and more. Don't miss this rare opportunity to own a peaceful waterfront escape with modern comforts! Easy access to Hwy 11. (id:63244)
Right At Home Realty
RE/MAX Crosstown Realty Inc.
51 Kraus Road
Barrie (Edgehill Drive), Ontario
Beautiful Two-Story All-Brick Home, 1742sqft plus finished basement. Bright & Functional Floor Plan With Open Concept Kitchen, Cozy Breakfast Nook Can Walk Out To The Beautiful Backyard Through The Sliding Door. Hardwood Floors Main And Second Floor, Spacious Primary bedroom with 5pc ensuite and a walk-in closet. A Full Partially Finished Basement With Additional Rec Room, large washroom, functional laundry room, cold room and more storage space, perfect for extended family living. Desirable Family Friendly Neighborhood, Close To All Daily Amenities, Including Schools, Parks, Restaurants, & Shopping, mints to HWY400. A Dream home you've been waiting for-and it's finally here. (id:63244)
Rife Realty
52 Chelsea Crescent
Bradford West Gwillimbury (Bradford), Ontario
Beautiful Open Concept Double Car Garage Detached Home! Finished Walk Out Bsmt With Kitchen, Bath. Mainfloor Extras: Hardwood Floor, Granite Counters, Laundry Room, Open To Above Foyer, Stained Staircase Wrapped W/ Rod Iron. 2nd Flr Offers 4 Bedrooms, Large Master room With Spacious Walk In Closet. updated front stone steps, kitchen cabinet and 2nd floor washrooms. Remember to view 3D tour. (id:63244)
Homelife Landmark Realty Inc.
11324 Island 1810/bone Island
Georgian Bay (Gibson), Ontario
An architectural standout in one of Georgian Bays most coveted enclaves, this brand-new Scandinavian-style cottage presents a rare opportunity to complete a high-end build without the pressures of starting from scratch. Built using precision European log construction, the home blends minimalist form with enduring natural materials. Clean lines, warm textures, and expansive volumes create a seamless connection to the surrounding wilderness.An expansive deck wraps around the entire building, while floor-to-ceiling triple-pane European windows frame approximately 940 feet of private, deepwater shoreline across 8.48 acres. With sunset-facing western exposure on a secluded point of land, the property offers panoramic views and complete privacy from all vantage points.Inside, the layout reflects modern luxury living. Natural materials, including stone, marble, Caesarstone, and wood, enhance the aesthetic throughout.The custom kitchen and walk-in pantry are designed for functionality and beauty, while century-grade Canadian white oak flooring provides warmth and durability. In-floor heating in the Muskoka room and main floor bathrooms supports year-round comfort, and two luxurious Valcourt Frontenac fireplaces offer character and ambiance.The ICF-insulated lower level was designed to accommodate a future spa-like bathroom, media room with walkout potential, and gym, office, or additional bedroom.This fully winterized, four-season home features a standing seam steel roof, automated backup generator, spray foam insulation, heat pump with propane furnace backup, & central air conditioning.It is also pre-wired for smart home automation, electric blinds, security, and networking.A robust engineered dock anchored on a 30-inch steel pipe foundation completes the offering.This property is for a buyer who understands the legacy and who shares a love of Georgian Bay, who values thoughtful design, and who is ready to carry this special place forward. Some photos virtually staged. (id:63244)
RE/MAX By The Bay Brokerage
79 Gateland Drive
Barrie (Painswick South), Ontario
Contemporary Newly-built Freehold townhouse located in sought-after Southeast Barrie offering over 1500sqft of total living space featuring 3+1beds, 4 baths in a modern open-concept layout w/ full finished bsmt! Situated right across the community park ideal for little ones; steps to top rated schools, parks, public transit, Barrie South Go, Lake Simcoe Waterfront, Golf, Hwy 400, & much more! Enjoy everything Barrie has to offer! Covered porch entry leads into bright foyer w/ 2-pc powder room. Step down the hall past convenient access to the garage - unloading groceries & kids is a breeze. Eat-in kitchen upgraded w/ tall modern cabinets, granite counters, & SS appliances. Spacious living room w/o to rear patio. *9ft ceilings on main level* Venture upstairs to find 3 well-sized beds, 2-4pc baths, & desirable laundry. Primary bedroom retreat w/ walk-in closet & 4-pc ensuite. *No carpet on main or upper level* All bathrooms w/ upgraded vanities. Fully finished versatile bsmt offers open rec space w/ 4-pc bath - can be used as guest accommodation, family room, home office, or nursery! Priced to sell! Book your private showing now! (id:63244)
Cmi Real Estate Inc.
6280 County Rd 15
Adjala-Tosorontio, Ontario
Nestled amongst the gently rolling countryside, this 98.25 acre farm is a testament to rural charm and agricultural opportunity. Located close to Alliston, it offers a perfect blend of tranquility and convenience. The property boasts approximately 68 acres of fully fenced pasture, ideal for livestock grazing and has also been used for crop cultivation, including wheat, barley, hay, oats, and alfalfa. Additionally, about 23 acres of bushland showcase a diverse array of hardwoods and softwoods, with a maple hardwood bush on the south and a softwood bush on the northern side, adorned with ash, poplar, and birch trees. An important piece of this idyllic setting is the farmhouse, featuring 3 bedrooms and 3 bathrooms, along with an accessory main level 1-bedroom apartment, providing versatile living options for extended family or rental income. Practical amenities abound, including a 52'x80' drive shed/workshop with multiple garage doors, including the largest at 14' tall x22' wide, boasting a concrete floor, and multiple welding outlets. A 28'x80' drive-through quonset further enhances functionality, ensuring ample space for equipment and storage needs. Both the house and the shop are equipped with durable steel roofs, offering long-lasting protection and peace of mind. The property's landscape is adorned with an apple orchard in the front yard, adding a touch of agricultural charm, while a spring-fed pond attracts abundant wildlife, creating a harmonious ecosystem for nature enthusiasts. With its strategic location, versatile amenities, and picturesque surroundings, this 98.25-acre farm presents a rare opportunity to embrace a lifestyle of rural serenity, agricultural productivity, and endless possibilities. Don't miss the chance to make this enchanting property your own sanctuary in the countryside. (id:63244)
RE/MAX Hallmark Chay Realty
3450 20th Side Road
Barrie, Ontario
Prime Development Acreage within Barrie's rapidly expanding South End / Big Bay Point area. Approximately 20 Acres of Vacant Land currently under Zoning By-law 054-04 Innisfil with a portion designated EP. This parcel is intended to be Zoned NL2 (Neighbourhood Low Zone 2) in Barrie's new draft Zoning By-Law allowing multiple uses including Residential and Commercial development. Nearby to shopping, restaurants, Lake Simcoe waterfront, Elementary and Secondary Schools, Friday Harbour Resort, as well as Barrie's South GO Station. (id:63244)
RE/MAX Hallmark Chay Realty
201 Breton Street
Clearview (Stayner), Ontario
Welcome to this beautiful over 3000sq feet detached corner home in a lovely family oriented neighbourhood. New Build by MacPherson, This 4 Bedroom plus den offers privacy and comfort for everyone. Each Bedroom has access to an ensuite & closets. Master bedroom has two large walk in closets, no space wasted! Main level offers office space, open concept kitchen with living room and walkout to the back yard. Large unfinished basement. Two car Garage. (id:63244)
Royal LePage Your Community Realty
21324 Mccowan Road
East Gwillimbury, Ontario
Welcome to paradise!!!! A one-of-a-kind luxury residence offering exceptional craftsmanship, privacy, and exquisite features on a professionally landscaped 2+ acre lot. Bring the in-laws as a luxurious private unit can be found on the second floor. It even has its own elevator! Three detached 840sqft outbuildings will accommodate all your business and pleasure needs. There are two ponds and an outdoor entertainment area with a fire pit and hot tub!! There are definitely too many fine features to list. See attachment. (id:63244)
Royal LePage Rcr Realty
8245 Main Street
Adjala-Tosorontio (Lisle), Ontario
Welcome to your own private retreat at 8245 Main Street in the heart of Lisle. This charming side-split home is nestled on a beautifully landscaped property that backs directly onto peaceful Crown Land forestoffering a rare combination of privacy, space, and natural beauty. With four comfortable bedrooms and two full bathrooms, theres room here for the whole family to live, work, and unwind.Inside, the home has been well cared for and thoughtfully designed to balance comfort and functionality. The inviting living spaces are filled with warm natural light, while the layout flows easily for everyday life and weekend entertaining. Step outside and youll fall in love with the backyard oasisfeaturing a large deck, a relaxing swim spa, raised garden beds, and a handy garden shed. Its the perfect spot to enjoy morning coffee, an evening soak, or a bit of gardening on a sunny afternoon.The attached double-car garage and oversized driveway mean theres more than enough space for vehicles, guests, or even recreational toys. Whether youre looking to raise a family or simply want more room to breathe, this home offers the perfect blend of rural charm and practical convenience.Tucked away in a quiet, family-friendly area, yet just minutes from Base Borden, the Honda plant, golf courses, and key commuter routes, this property delivers country living without the compromise. Dont miss your chance to make this peaceful escape your forever home. (id:63244)
Exp Realty
27 Heyden Avenue
Orillia, Ontario
27 Heyden Avenue, a magnificent 2460 sq ft Viceroy-style bungalow perfectly situated on a generous 77-foot stretch of Lake Simcoe waterfront in a prime Orillia location. This exceptional property offers unparalleled bay( sunset)exposure,ideal for recreational pursuits, and breathtaking sunset views over the water, year-round. Step inside and discover a bright spacious 3+3 bedroom layout, ideal for large families or those who love to host. The bright, open-concept design is highlighted by the classic Viceroy features, inviting the outside in. The fully finished walk-out lower level provides an additional 2460 sq ft of living space, offering seamless access to the gently sloping yard that leads directly to the water's edge. Enjoy all the joys of lakeside living ,swimming, boating, fishing right from your backyard. This is more than a home; it's a lifestyle. Don't miss this rare opportunity in a highly desirable neighbourhood. (id:63244)
Royal LePage Quest
559 Honey Harbour Road
Georgian Bay (Baxter), Ontario
Build Your Dream Home or Cottage!!! Vacant Lot 26.5 Acres in Honey Harbour, Georgian Bay, Muskoka District. Beautiful Wooded Lot ideally located 5 min off Hwy 400 and 30 Min North of Barrie. In close proximity to Oak Bay Luxury Getaway Resort and Golf Course. Don't miss the opportunity to settle or invest in this charming high demand Muskoka Community!!! (id:63244)
Royal LePage Elite Realty
3784 Tuppy Drive
Ramara, Ontario
Welcome to your dream lakeside retreat! Nestled on the serene shores of Lake Simcoe, this charming 4-season cottage offers the perfect blend of relaxation and modern comfort, just 90 minutes from the GTA and 20 minutes to Orillia.As you enter the open-concept main level, you are welcomed by a bright kitchen featuring a large island, granite countertops, and stainless steel appliances. The kitchen flows seamlessly into the dining and living areas, where you'll find a cozy fireplace and a walkout to a spacious lake-view deck - perfect for entertaining or relaxing by the water.A main-floor bedroom with its own walkout offers convenience and privacy, adjacent to a beautifully finished 3-piece bath with heated floors. Three additional bedrooms and two full bathrooms complete the second floor. The lower level offers a separate 1-bedroom in-law suite featuring a kitchen/dining area, 3-piece bath with heated floors, and a cozy family room with fireplace and walkout. This property is thoughtfully designed for all-season comfort and winter readiness. The electrical panel is generator-ready to provide full-house power during outages. The furnace is automatically temperature-controlled, ensuring warmth even during power interruptions. Outdoor water lines are self-draining and require no winter maintenance. Radiant heated floors in the basement, the main-floor bathroom, and the primary ensuite enhance comfort throughout the colder months. (id:63244)
Bay Street Group Inc.
9245 County Rd 93
Midland, Ontario
Great corner commercial property for retail use Located at the corner of County Rd 93 and Hugel Ave on the corner of the Huronia Mall which includes Giant Tiger, Dollarama and McDonalds. High traffic major retail area of Midland. Traffic light intersection. It is across the road from Mountain View Mall, a regional mall which includes Food Basics, Galaxy Theatre, Marks Work Warehouse, Dollar Tree, Shoppers Drug Mart, Burger King and more. Sale will include restrictive covenant prohibiting development of a gas station, car wash or e-charging station. (id:63244)
Ed Lowe Limited
570 Laclie Street
Orillia, Ontario
Price Improvement! 570 Laclie Street is located in north Orillia at the intersection of Laclie Street, Hughes Road and Ferguson Road. The 1.287 AC triangular parcel has approximately 600' of frontage on the east side of Laclie Street. Property borders Ferguson Road at the rear of the parcel which appears to be an unassumed road / opened allowance that intersects with Hughes & Sundial Drive at the north and south boundaries. Property can be serviced as municipal water and sanitary lines / storm sewers, as well as natural gas, electricity, high speed interest and telephone are located on all surroundings streets. This parcel is located just 750m west of the shores of Lake Couchiching and 750m south of closest Highway 11 interchange. In 2021, the City of Orillia approved a rezoning from C4(i)H2 to R5-13i(H2) to allow for a 7-storey building with 70 dwelling units. While the site has been rezoned for a 70 unit, 7 storey building, the current rendering and site plan indicates ground floor parking with five floors of residential for a total of 6 storeys. consisting of 70 residential condo units and 91 parking spaces, Unit mix: 52 One-Bedroom Suites, 8 Two-Bedroom Suites and 10 Three-Bedroom Suites, with a 1.3 parking ratio. Total GFA = 91,446SF / Total NSA = 82,271 SF - Site coverage of 23.15%. Zoning By-Law Amendment 2021-37 allows for density of 133.89 units / hectares. Current Development charges for project estimated to be $1,295,588 based on current DC for residential. To be re-assessed - estimated to be $11,000 for 2025. (id:63244)
Sutton Group Incentive Realty Inc.
