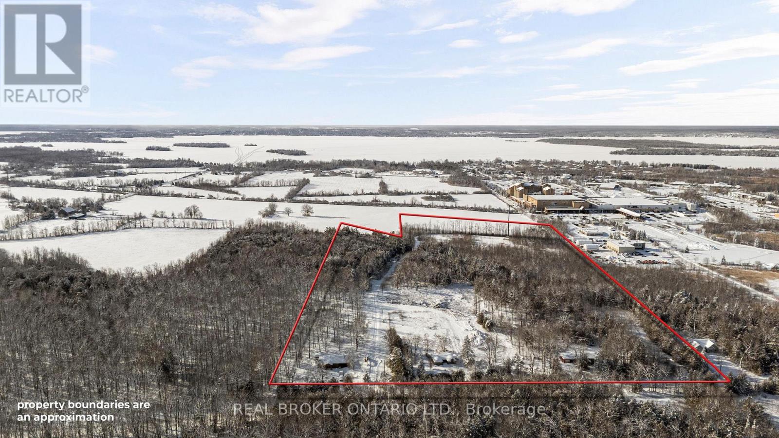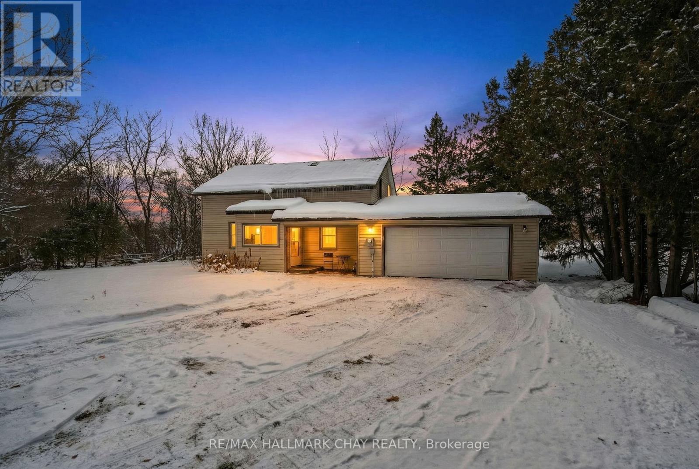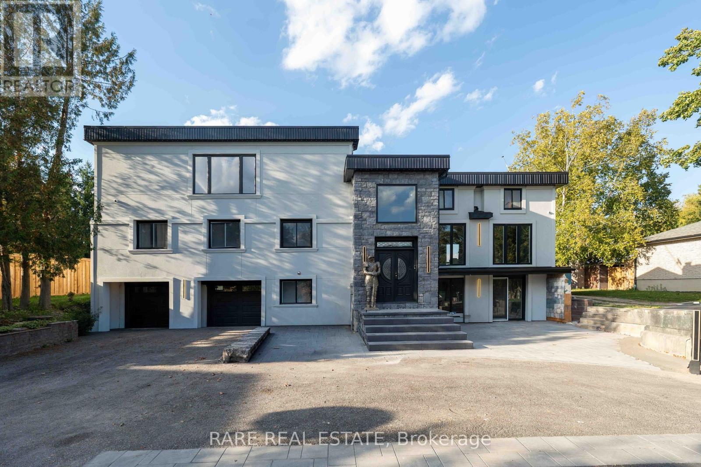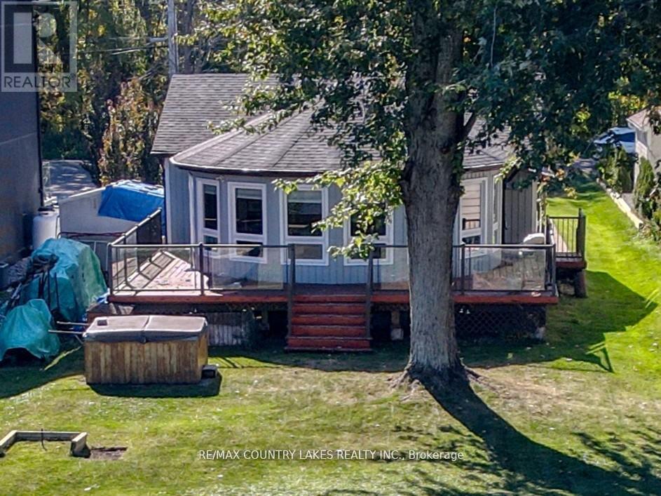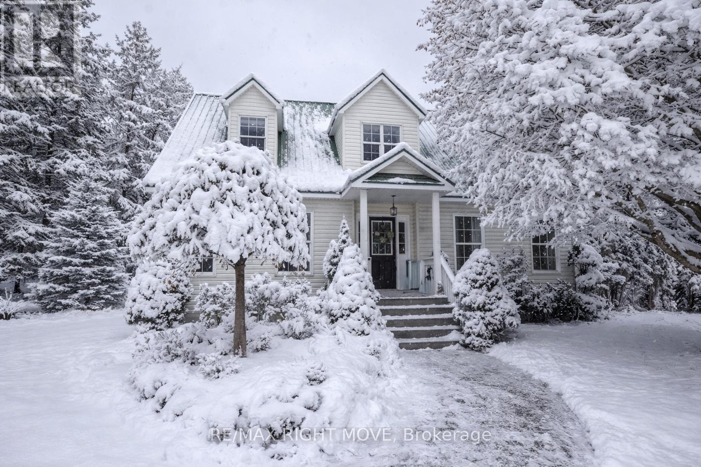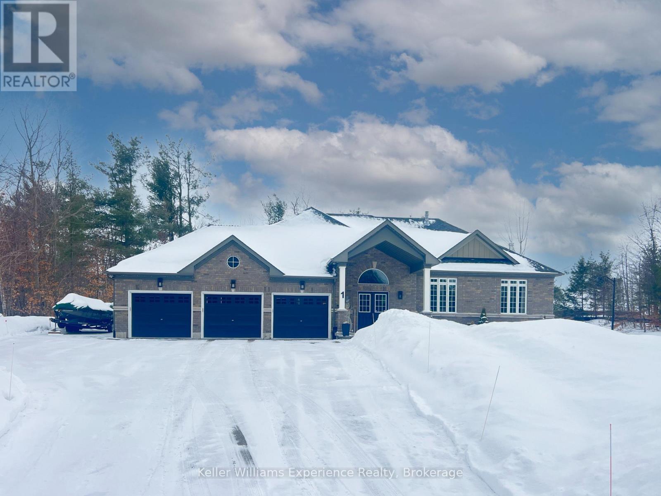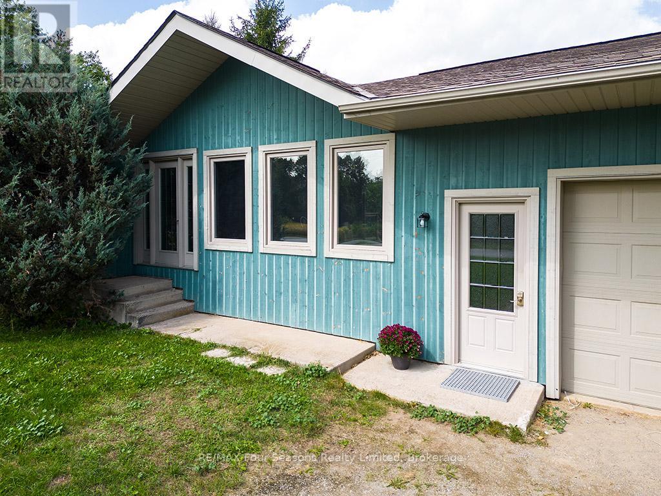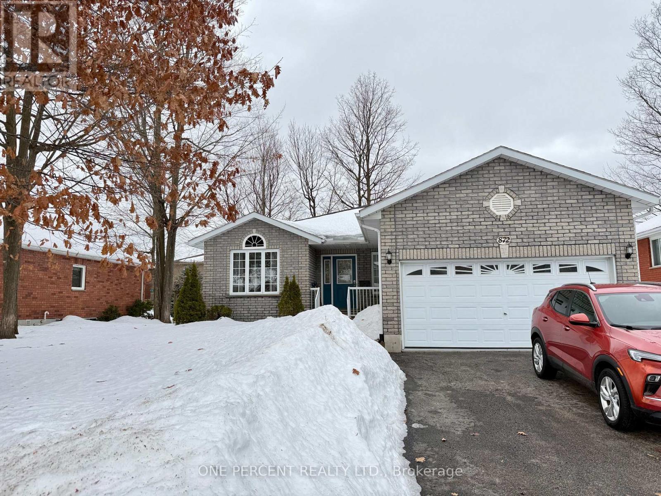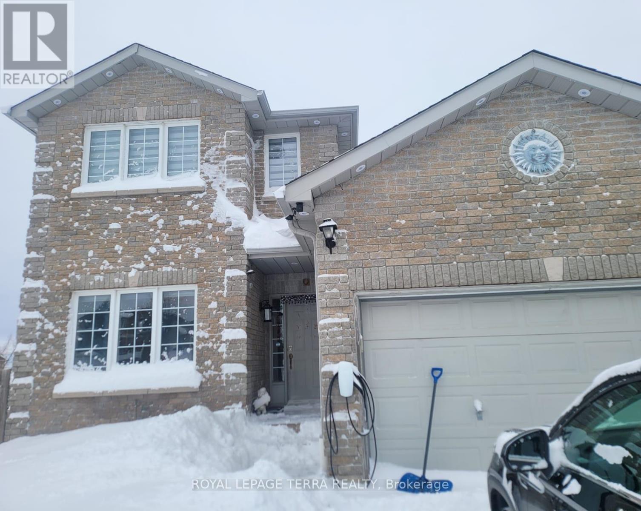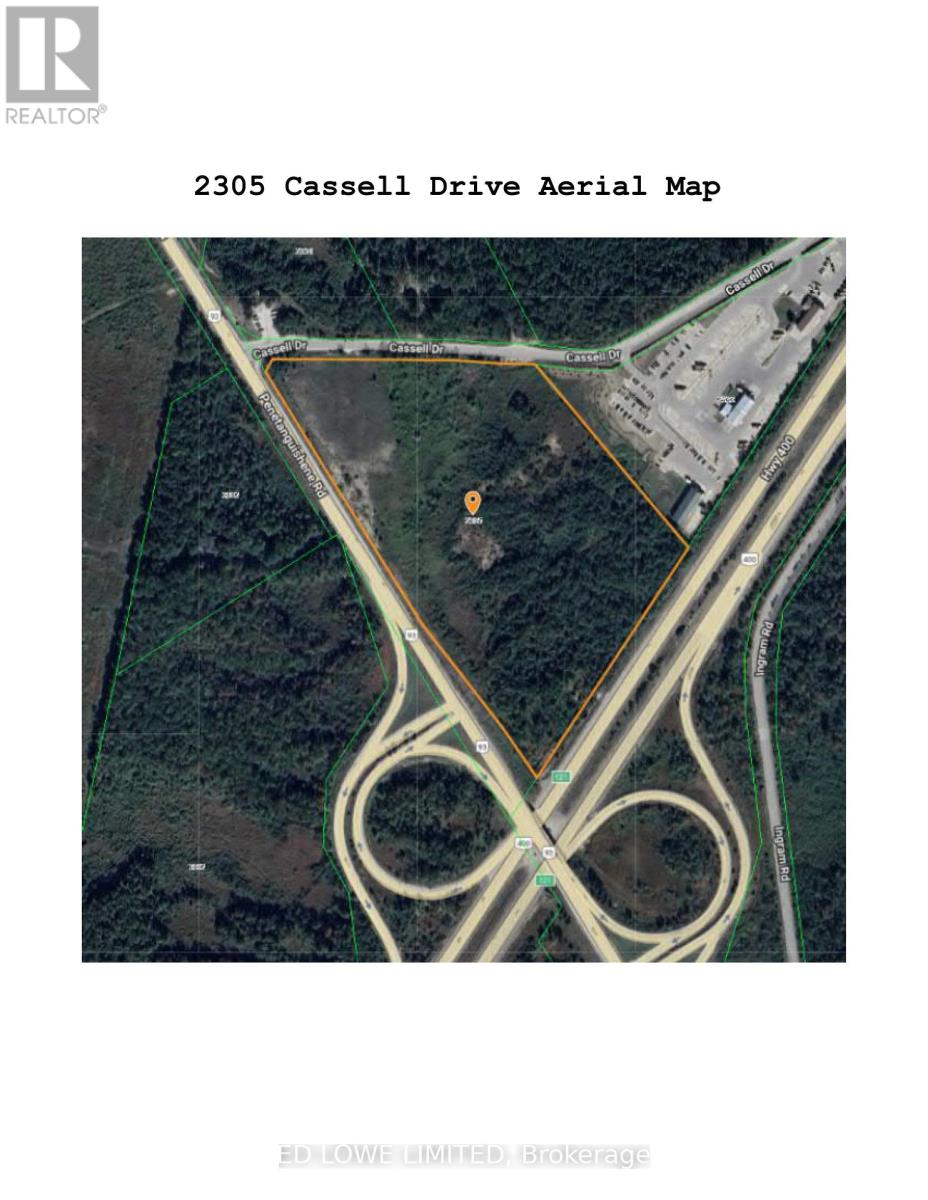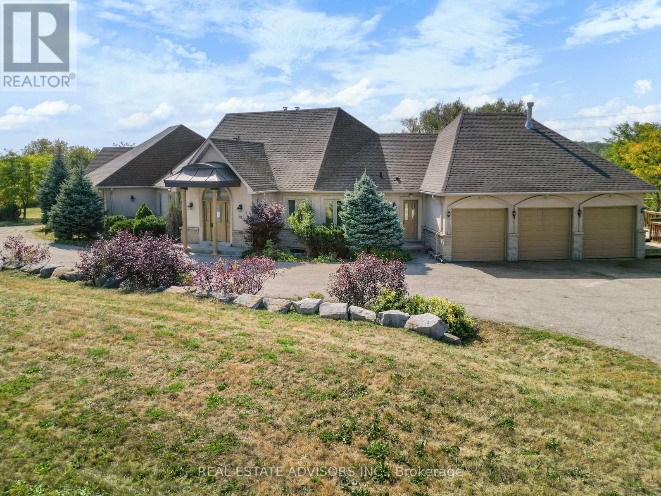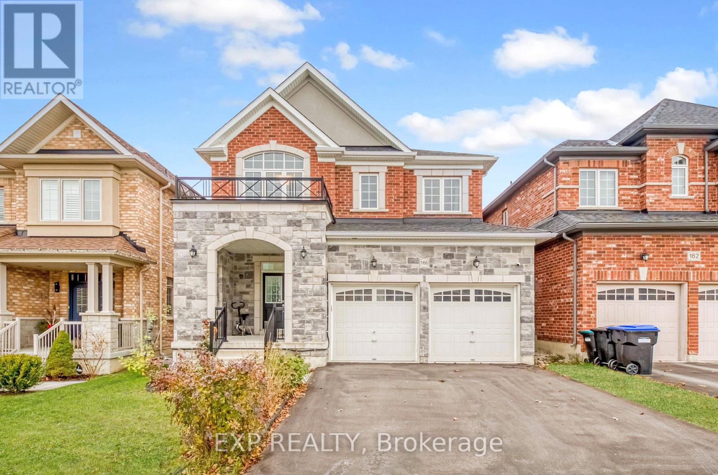5638-5686 Willison Side Road
Ramara, Ontario
A rare opportunity to acquire approximately 33 acres of Destination Commercial land in Ramara Township, strategically positioned adjacent to Casino Rama, one of Ontario's most established year-round tourism destinations.The property is zoned Destination Commercial (DC-TR (H)) under the Township of Ramara Zoning By-law. The site is currently undeveloped and subject to a holding provision, with any future development to proceed in accordance with applicable zoning regulations, official plan policies, and required approvals.Any lot lines, site layouts, or renderings shown in marketing materials are conceptual and provided for illustrative purposes only. They do not represent approved plans, surveyed boundaries, or guaranteed development outcomes.The scale of the landholding and its location present an opportunity for purchasers considering destination-oriented, commercial, or tourism-related uses, subject to their own independent due diligence and planning review.The property is offered as a single package and is sold on an as-is, where-is basis, with no representations or warranties of any kind. Buyers are encouraged to satisfy themselves with respect to zoning, permitted uses, approvals, servicing, environmental matters, and all other factors material to their intended use.Inquiries welcome. (id:63244)
Real Broker Ontario Ltd.
3324 Penetanguishene Road
Oro-Medonte (Craighurst), Ontario
Located in the quaint and highly sought-after village of Craighurst, this charming 2-storey century home sits on just over half an acre.. Offering 3 bedrooms and 2 bathrooms, the home features a spacious eat-in kitchen, a cozy family room with a fireplace, and a walkout to a generous 10' x 18' deck-perfect for entertaining or simply taking in the serene surroundings, heated bathroom floor, 24' x 28' garage. The main floor includes a convenient laundry room and a versatile bedroom currently used as an office, easily repurposed as a family room or a third bedroom to suit your needs. Thoughtfully maintained and move-in ready, this home blends historic character with comfortable living. Ideally located in Craighurst with all the local amenities, plus Horseshoe Resort, multiple golf courses, Vetta Spa, Copeland Forest, and HWY 400. A wonderful family home for nature lovers, outdoor enthusiasts, and those seeking a peaceful lifestyle. (id:63244)
RE/MAX Hallmark Chay Realty
4616 Highway 89
Innisfil, Ontario
Welcome to 4616 Hwy 9, Cookstown! Experience country charm with modern luxury in this fully renovated 2025 home, set on a rare100 x 367 ft lot. Designed for versatility, it features a separate entrance to a fully equipped basement apartment-perfect for extended family or rental income. The property also boasts a newly built, heated garage/workshop, ideal for car enthusiasts, mechanics, or trades professionals seeking a premium workspace. With a beautiful stucco exterior and thoughtful updates throughout, this home offers exceptional style and function. Bonus: The owner is willing to add a bedroom and bathroom on the second floor upon request, allowing you to customize the home to your lifestyle needs. (id:63244)
Rare Real Estate
34 Simcoe Road
Ramara (Brechin), Ontario
Waterfront Living in Lagoon City on Lake Simcoe. Welcome to this charming 3 bedroom, 2 bathroom home nestled in the sought-after community of Lagoon City. Offering comfort and convenience, this property is perfect for year-round living or as a weekend retreat. Step inside to find a bright and spacious living room with panoramic water views, open tot he kitchen with a skylight that fills the space with natural light. The primary suite includes a private 3 piece ensuite and double closet. A versatile family room/office provides extra space for work or relaxation. Enjoy the outdoors on the wrap-around deck, or park your boat at your own private dock and shore wall just steps from your door. The paved double driveway and single attached garage add everyday convenience. Located across from a peaceful forest and just minutes from Brechin, you'll have easy access to groceries, dining, and Hwy 12 for commuting. Stroll down to the lake to experience breathtaking western sunsets over Lake Simcoe. This is the waterfront lifestyle you have been waiting for. (id:63244)
RE/MAX Country Lakes Realty Inc.
4043 Digby Drive
Severn (Bass Lake), Ontario
Welcome to your own private retreat where country living meets modern convenience. This beautifully maintained two-storey home is an entertainer's dream, featuring a backyard with a heated in-ground saltwater pool, a dedicated BBQ area for summer gatherings, and a cozy fire pit area ideal for relaxing evenings under the stars. Inside, enjoy over 2,000 square feet of bright, comfortable living space designed with family living in mind. The main floor features hardwood floors, a functional layout filled with natural light, and multiple spaces designed for everyday comfort, including a well-appointed eat-in kitchen, a formal dining room, a welcoming living room with a gas fireplace, a sunroom, a private office, and a convenient laundry room. Upstairs, you'll find three spacious bedrooms, including a lovely primary suite complete with a full ensuite bathroom and private balcony overlooking the property. The finished lower level has 9" ceilings and adds approximately 546 square feet of versatile space perfect for a home gym, playroom, office, or cozy movie-night retreat, complete with a gas fireplace. Additional highlights include a double garage with a separate hydro service, a durable metal roof, a pool house, a shed, a drilled well (2011), central air, and more. Perfectly situated just outside the city, this home offers country life with easy access to schools, shopping, and amenities. This home is surrounded by mature trees, vibrant gardens, and a picture-perfect pond, creating an inviting atmosphere from the moment you arrive. Discover the perfect blend of comfort, charm, and convenience where you'll instantly feel at home. (id:63244)
RE/MAX Right Move
1 Topaz Court
Oro-Medonte (Sugarbush), Ontario
Step into refined living with this beautifully appointed executive home, set on a generous half-acre lot. Designed with both style and function in mind, the showpiece kitchen anchors the main living space with elegant granite countertops, a striking waterfall island, and a stainless steel gas cooktop perfect for hosting or day-to-day living. Exceptional peace of mind comes standard thanks to a 23kW Generac generator, hard-wired security and camera system, and a long list of comfort upgrades including central vacuum, Lutron smart lighting, an enhanced HRV system with humidifier, and a comprehensive water treatment system featuring softening, purification, and remineralization. The fully finished basement is an entertainer's retreat, offering a rich cherry wet bar, double-sided wood-burning fireplace, ambient crown lighting, built-in media center with a 65" Sony TV, and an impressive 10-zone integrated speaker system. Outside, unwind in your own backyard escape with a spacious deck, dual remote-controlled awnings, natural gas BBQ hookup, RainBird irrigation, and a powered garden shed. A heated garage with durable epoxy floors adds both practicality and polish. Meticulously cared for and loaded with premium features, this home delivers standout quality inside and out-ready to impress from the moment you arrive. (id:63244)
Keller Williams Experience Realty
98 George Street
Clearview (Creemore), Ontario
Charming Creemore Bungalow - A Renovators Dream! This spacious three-bedroom, two-and-a-half-bath bungalow offers nearly 2,500 square feet of living space, with approximately 1,300 square feet above ground and 1,200 square feet below. The main floor features a primary bedroom with an ensuite bathroom, as well as an open concept living and dining area. The kitchen is unfinished, providing a blank canvas to design and build your dream space. Downstairs, the fully finished basement adds even more living space with two additional bedrooms, a four-piece bathroom, a laundry room, and a large recreation room ideal for entertaining, movie nights, or games with family and friends. The large backyard offers plenty of room for outdoor enjoyment, and the home is ideally situated near the end of a quiet street within walking distance to downtown Creemore's charming shops, restaurants, and activities. Families will appreciate being just a three-minute drive from the public school, while Collingwood is only 25 minutes away and Pearson International Airport is less than 90 minutes from the doorstep. Blue Mountain Village, beaches and ski hills are a 30-minute drive. This property is full of potential and ready for your personal touch to create the perfect Creemore retreat. (id:63244)
RE/MAX Four Seasons Realty Limited
872 Dominion Avenue
Midland, Ontario
Welcome to 872 Dominion Ave, Midland. Outstanding value in Midland's highly desirable West End, tucked into a quiet, mature neighbourhood close to everything you need. With over 2,400 finished sq ft, this solid, well maintained home offers impressive space and versatility with 4 bedrooms, 3 bathrooms, and a massive office/flex room that can easily suit work-from-home, or adapt to your needs. The main floor layout is bright and welcoming, featuring an open concept living and dining area with a handy coffee station, plus a generous eat-in kitchen with walkout to the backyard deck-perfect for summer meals and relaxed entertaining. You'll also appreciate the comfortable family room, a primary bedroom with 4-piece ensuite, a second bedroom, a full guest bath, and a practical laundry/mudroom with inside access to the garage. The finished lower level adds even more flexibility with in-law suite potential, including an eat-in kitchenette, spacious rec room, 2 more large bedrooms, an oversized office/flex space, 3-piece bath, and excellent storage on both levels. Enjoy a location you'll love, walk to Georgian Bay, the Trans Canada Trail, and the everyday conveniences and amenities of Midland's West End. (id:63244)
One Percent Realty Ltd.
72 Jessica Drive
Barrie (Painswick South), Ontario
Great Two Storey 2800 Sq. St, 4 Bdrm House With Beautiful Open Concept & 9 Ft Ceilings, Spacious Kitchen With Upgraded Cabinets & Breakfast Area, 5 Min To Hwy 400 & Walking Distance To Go Train. This Property is great for investor as well as first time buyer. This property has walk out basement with separate entrance. (id:63244)
Royal LePage Terra Realty
2305 Cassell Drive
Springwater (Hillsdale), Ontario
An excellent opportunity to own 22.49 acres of land, featuring approximately 8.4 usable acres. The property offers strong development potential and may be severed into two or three parcels, with further potential under a Plan of Subdivision (subject to approvals). Ideally situated as a prominent corner parcel with exceptional visibility and extensive frontage with 1598' along Highway 93 and 900' along Highway 400, making it well suited for a variety of future uses. Permitted uses include: service station, car dealership or rental, restaurant including drive thru, car wash, farm equipment sales, building supply, recreational trailer sales and service, garden centre and much more. Numerous development reports available with an accepted offer including Hydraulic Analysis, Wetland Evaluation, Archaeological Assessment, Archaeological Ministry Sign Off Letter etc. (id:63244)
Ed Lowe Limited
20 Bells Lake Road
King, Ontario
Welcome to this custom-built bungalow situated on nearly 3 acres in the serene setting of King. Offering approximately 3,218 sq.ft. above grade plus a finished walkout basement, this property provides exceptional space and flexibility for a variety of uses. The home features a grand marble entrance, soaring cathedral ceilings in the family room, a circular driveway, and a living room with a balcony walkout overlooking the peaceful surroundings. Located just minutes from Nobleton and close to Nobleton Golf Course, this property combines rural privacy with convenient access to town amenities. Due to its size, layout, and setting, the property may also appeal to buyers seeking a potential short-term rental or Airbnb-style opportunity; however, there are no representations or warranties regarding zoning or permitted use, and buyers are to complete their own due diligence. An excellent opportunity for end-users, renovators, or investors looking for a large estate-style property in a prime King location. (id:63244)
Real Estate Advisors Inc.
166 Inverness Way
Bradford West Gwillimbury (Bradford), Ontario
Welcome to 166 Inverness Drive, a home that delivers peace, privacy, and a backyard view so calming you may start canceling weekend plans. This beautiful family home sits on a premium 113 foot deep lot backing onto lush greenspace, giving you quiet mornings and a natural backdrop you will actually want to brag about. Step through the impressive double door entry into a large foyer and a main floor with soaring 9 foot ceilings, potlights, hardwood floors throughout, and an open concept layout that practically cheers you on as you entertain. The living and breakfast areas overlook the greenspace so you can sip coffee like you own the valley. The upgraded kitchen flows seamlessly into a spacious living and dining area that can easily host family gatherings, dinner parties, or that one friend who overstays every single time. Upstairs features generous bedrooms, including a primary suite with a five piece ensuite that makes it dangerously easy to ignore your responsibilities. The basement is wide open and ready for your dream recreation room, gym, theatre, or top secret hangout. The backyard comes with a shed and that incredible view, and the two car garage has direct entry plus a Tesla charger so you can plug in and feel futuristic. Located in a family friendly neighborhood close to schools, parks, trails, and everything Bradford has to offer. This is the greenspace lifestyle you never knew you needed until now. (id:63244)
Exp Realty
