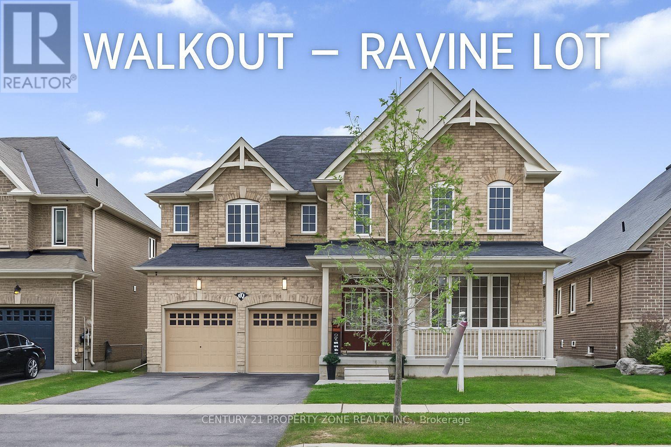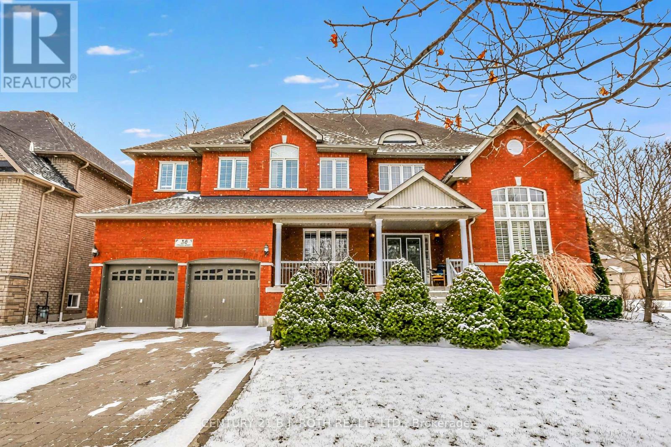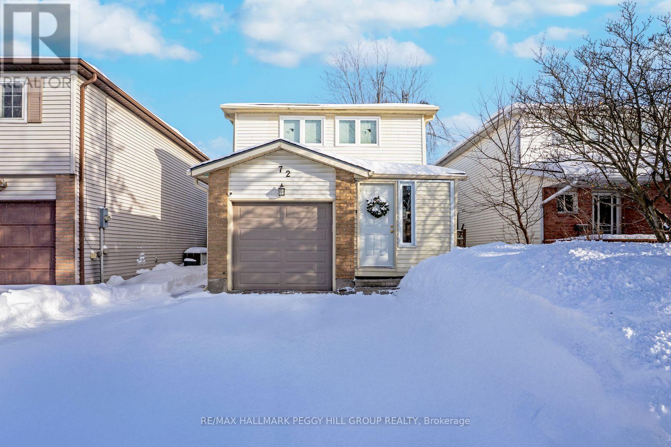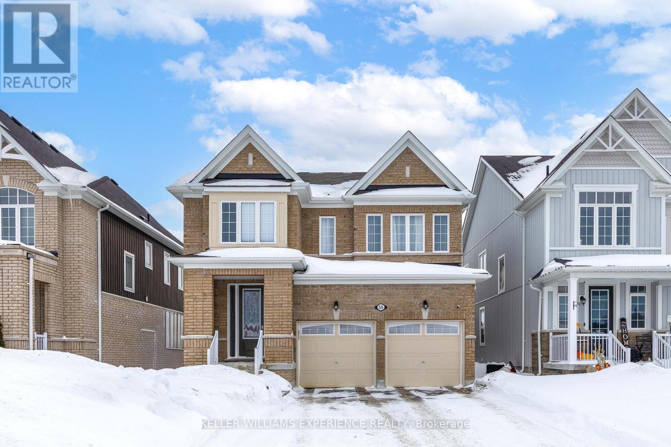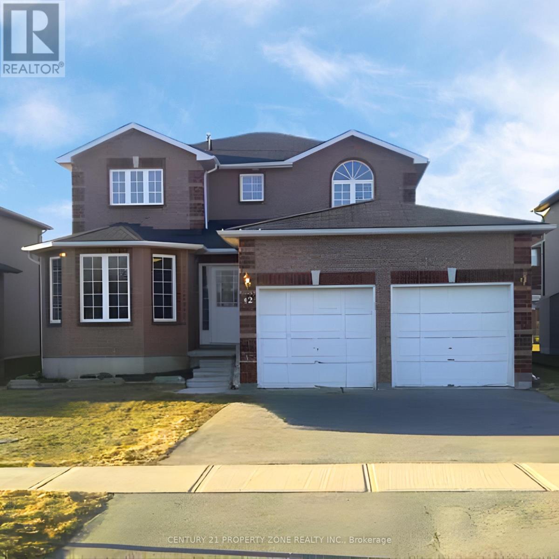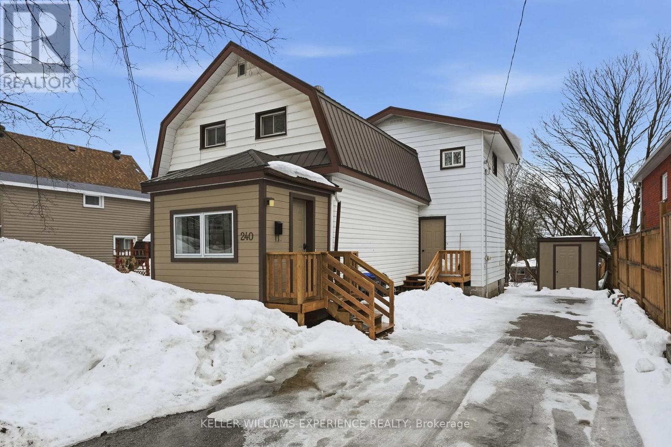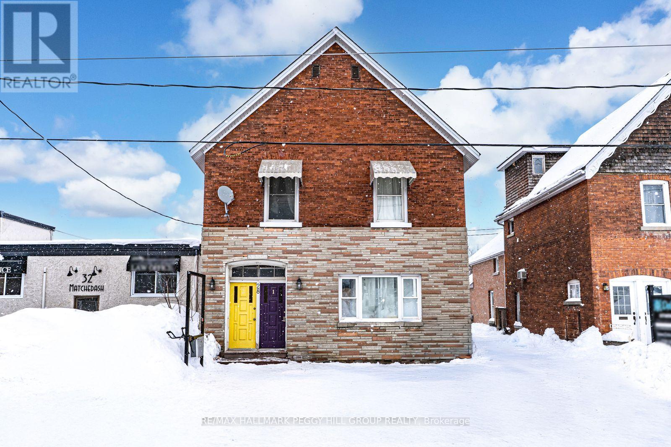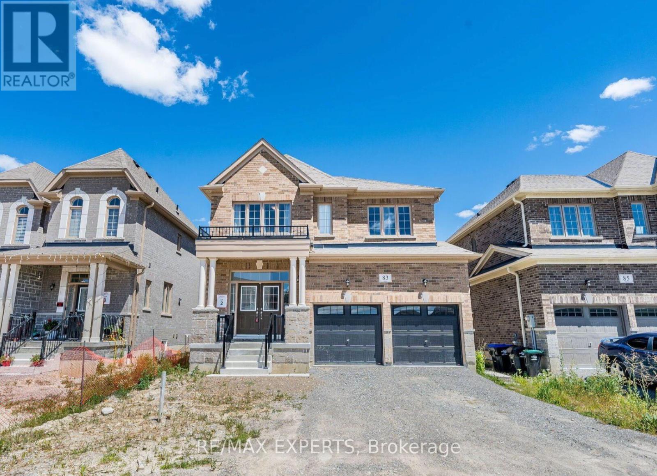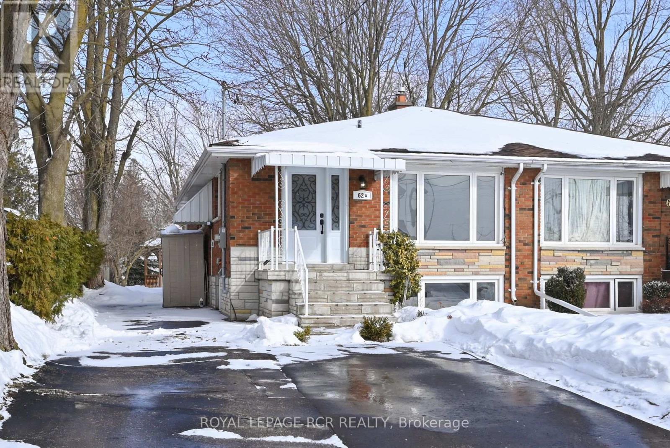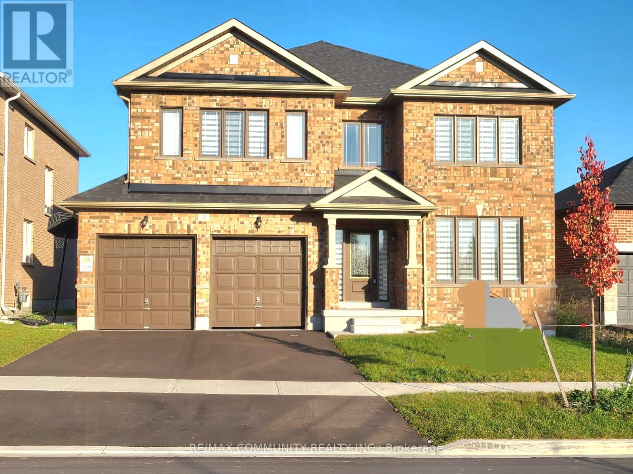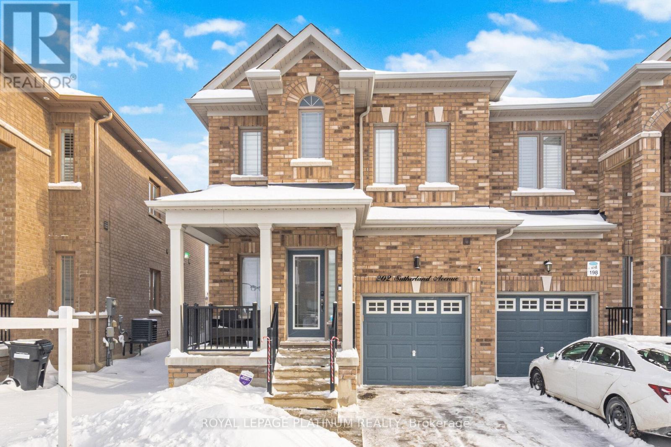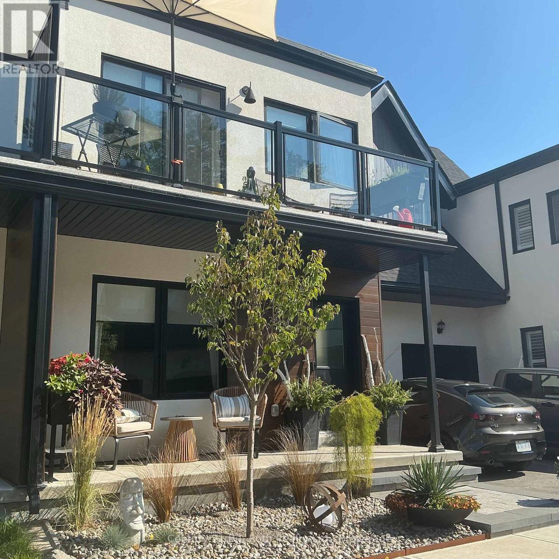919 Green Street
Innisfil (Lefroy), Ontario
Welcome to 919 Green St! A Must see Home! Located in the heart of the highly sought-after near Killarney Beach, this bright and spacious home offers over 3,100 sq ft of Freshly Painted thoughtfully designed living space on two levels. Set on a premium 50 ft x 153 ft lot backing onto tranquil green space, this home combines upscale finishes with everyday comfort. Enjoy gleaming hardwood floors, granite countertops, and large, light-filled living areas perfect forfamily living and entertaining. The chef's kitchen features a convenient butler's pantry, whilethe large Walkout basement provides endless possibilities for future customization. Each generously sized bedroom boasts its own walk-in closet and ensuite, offering both luxury andprivacy. A rare opportunity to own an executive home in one of the area's most desirable communities. Just a short drive from Highway 400 and Barrie GO station! (id:63244)
Century 21 Property Zone Realty Inc.
38 Camelot Square
Barrie (Innis-Shore), Ontario
Welcome to refined living in one of South Barrie's most sought-after neighbourhoods, just steps from Wilkins Beach. Set on a private, tree-lined corner lot, this exceptional residence offers nearly 5,000 sq. ft. of finished living space, perfectly blending elegance, comfort, and craftsmanship. Designed for both family living and upscale entertaining, the home features 5 bedrooms and 4 bathrooms, with classic finishes such as rich hardwood floors, crown molding, and impressive vaulted ceilings. The main floor boasts 9-foot ceilings, a private office, formal living and dining rooms and a grand family room with an 18-foot vaulted ceiling and cozy gas fireplace. The chef's kitchen serves as the heart of the home-complete with stainless steel appliances, an oversized island, and a walkout to a spacious deck overlooking the private basketball court with a professional breakaway rim. The landscaped yard is supported by a full irrigation system for easy maintenance. Additional highlights include a tandem triple-car garage with inside entry and a main-floor laundry room. Upstairs, the elegant primary suite offers a spa-inspired 5-piece ensuite and walk-in closet, complemented by three additional spacious bedrooms. The fully finished lower level extends your living space with a home theatre, games room with wet bar and draught tap, open gym area, fifth bedroom, and an additional bathroom (currently 2-piece, roughed in for 3-piece).This rare offering is the perfect opportunity to own a premier home in one of Barrie's most prestigious communities-where luxury meets lifestyle. (id:63244)
Century 21 B.j. Roth Realty Ltd.
72 Maitland Drive
Barrie (Grove East), Ontario
ENJOY PARKSIDE PRIVACY IN THIS 3-BEDROOM BEAUTY WITH EASY ACCESS TO SCHOOLS, SHOPS, & SHORELINE! Tucked in a quiet pocket of East Barrie where everyday essentials, green space, and lakeside leisure are all within easy reach, this charming home invites you to live comfortably and connected. Picture weekends lounging on the sandy shores of Johnson's Beach, strolling to nearby restaurants for an easy bite, and unwinding with golden Barrie sunsets from your own front step. Backing onto the peaceful expanse of Maitland Park with no rear neighbours and a backdrop of trees, the fully fenced backyard offers total privacy, room to roam, and a spacious deck perfect for BBQs and late-summer gatherings. Inside, sunlight pours into a bright, open-concept layout where the kitchen flows into the living and dining space, with sliding glass doors leading to the back deck for effortless entertaining. A main floor powder room adds everyday convenience, while the enclosed front porch doubles as a practical mudroom entry. Upstairs, three inviting bedrooms include a primary suite with semi-ensuite access to a well-appointed 4-piece bath. Downstairs, the finished basement extends your living space with a rec room, laundry, storage, and stylish, newer vinyl flooring. With recent upgrades including windows, roof, furnace, and air conditioning, this #HomeToStay delivers peace of mind and everyday comfort - just move in, settle down, and start living the life you've been craving! (id:63244)
RE/MAX Hallmark Peggy Hill Group Realty
55 Elphick Street
Essa (Angus), Ontario
Gorgeous Detached 4 Large Bedroom, + Second Floor Media/Den Area, No Sidewalk Allows Parking For 6 Cars, Bright Open Concept Includes Formal Dining, Great Room, Kitchen and Breakfast Room. Zancor Built (Basswood Model) is 2515 Square Feet With Lots Up Upgrades. Inground Sprinkler System Front/Backyards. Gas Fireplace In the great Room. Backyard is Fully Fenced. Unfinished Basement has 3pc Rough In For a Future Extra Bathroom. Garage Inside Entry Via Mud/Laundry Room. All Appliances Included. Located On Quiet Family Street Close To All Amenities. Minutes to CFB Borden and the City Of Barrie. Flexible Closing Available. Offers Anytime. (id:63244)
Keller Williams Experience Realty
42 Patrick Drive
Barrie (Painswick South), Ontario
Beautiful two-storey home located in Barrie's highly sought-after South End, perfect for families or commuters. This spacious residence offers approximately 2,185 sq. ft. of living space featuring 4 bedrooms and 2.5 bathrooms, a functional and bright layout, 5 appliances, a double car garage. Conveniently situated minutes from the Barrie South GO Station, Highway 400, schools, parks, shopping, restaurants, and everyday amenities, all within a quiet, family-friendly, high-demand neighbourhood. Utilities are not included. One-year lease minimum required. Room sizes are approximate. (id:63244)
Century 21 Property Zone Realty Inc.
240 Ruby Street
Midland, Ontario
Welcome to 240 Ruby Street in the charming town of Midland, where you'll find this beautifully renovated family home offering almost 1900 square feet of stylish, functional living space perfectly designed for real life. Step inside and immediately feel at home in the bright, open-concept main floor, where everyday living and family gatherings come together effortlessly. The spacious living and dining areas flow seamlessly into the thoughtfully designed kitchen, complete with a stylish bar featuring a built-in bar fridge - perfect for morning routines, entertaining guests, and keeping drinks close at hand. The convenient main-floor laundry room and 2-piece bath add to the home's thoughtful, family-friendly design. Just off the kitchen and down a flight of stairs, you'll find a large recreation room - an ideal space for movie nights, watching the big game, or giving teens their own hangout while still being under the same roof. Upstairs, three generously sized bedrooms and a fresh 5-piece family bathroom provide comfortable, private retreats for everyone. Outside, enjoy a large, partially fenced backyard surrounded by mature trees - a safe and peaceful space for kids to play, pets to roam, and summer gatherings with friends. The back deck is perfect for enjoying morning coffee, hosting family barbecues, or unwinding in the evening. A newly constructed shed offers storage for bikes, toys, and outdoor gear. Every inch of this home has been carefully updated, blending modern finishes with warm, welcoming character. Ideally located just steps from the trails and green space of Tiffin Park, and public transit only a short walk away, this home offers the perfect balance of nature, convenience, and community. Move-in ready, affordably priced, and filled with space, style, and heart - this is a rare opportunity to plant roots in one of Midland's most welcoming neighbourhoods. (id:63244)
Keller Williams Experience Realty
28 Matchedash Street N
Orillia, Ontario
EXCITING OPPORTUNITY IN THE HEART OF ORILLIA WITH MIXED USE ZONING, IDEAL FOR INVESTMENT FOCUSED BUYERS! Thinking about strengthening your investment portfolio with a downtown Orillia property that offers real long-term flexibility? Locations like this don't come around often, with shops, cafés, and dining along Mississaga Street just steps away, Couchiching Beach Park and the waterfront trail system nearby, Mariposa Market around the corner, and both the hospital and recreation centre within easy walking distance for everyday ease. Set in the heart of Orillia's downtown core, this well-cared-for non-conforming triplex is zoned DS1 and offers nearly 2,600 square feet with a versatile layout that supports commercial and residential uses. A detached rear storage building with updated shingles offers extra flexibility and has been rented in the past, while a fenced, landscaped backyard creates a rare outdoor bonus in this central location. The bachelor unit has been remodelled, including an updated kitchen and bathroom, and features exclusive heating and air conditioning controls, the three bedroom unit offers two bathrooms and in-suite laundry, and the two-bedroom unit has been updated and delivers a refreshed kitchen and bathroom along with in-suite laundry, creating comfortable, practical living spaces throughout. Heating and cooling are supported by heat pump systems alongside gas heating and a smart thermostat, complemented by an updated 75-gallon gas water tank and professional foundation repair completed by Chamelean Masonry for added confidence. Plenty of parking with space for up to six vehicles rounds out the package, making this a compelling opportunity in one of Orillia's most walkable and vibrant pockets. (id:63244)
RE/MAX Hallmark Peggy Hill Group Realty
Bsmt - 83 Brethet Heights
New Tecumseth (Beeton), Ontario
Welcome to the beautifully finished basement at 83 Brethet Heights in the heart of Beeton. This bright and modern 2-bedroom, 1-bathroom suite features a private separate entrance, private laundry, one dedicated parking space, and stylish finishes throughout-all just 1 year old. Designed for comfort and functionality, the layout offers spacious bedrooms and an inviting living area perfect for relaxing or entertaining. Enjoy the peaceful surroundings of Beeton, a quiet, family-oriented community full of charm and modern conveniences. With quick access to Hwy 400, Hwy 27, and Hwy 9, commuting is effortless. Close to schools, parks, trails, and shopping, this is an ideal place to call home for professionals or small families seeking comfort and convenience. (id:63244)
RE/MAX Experts
62 Nelson Street E
New Tecumseth (Alliston), Ontario
Perfect Investment Opportunity! Legal basement apartment! Rent both apartments or live in one yourself. Beautifully renovated in 2022 including both kitchens with quartz counters, both bathrooms, all appliances, all flooring, paint througout. Laundry in both units. Located in the heart of Alliston and walking distance to most amenities. Excellent location for commuters. Baxter and Honda around the corner. Mature, deep in-town lot. (id:63244)
Royal LePage Rcr Realty
3 Butcher Street
Brock (Beaverton), Ontario
Absolutely stunning 3,216+ sq ft detached home at 3 Butcher St, Brock, featuring 5 spacious bedrooms and 4 bathrooms in the highly sought-after Beaverton community. This bright, open concept home boasts 9-foot ceilings, hardwood floors, a modern quartz countertop kitchen with stainless steel appliances, and a double garage, along with many thoughtful upgrades throughout. Conveniently located close to schools, parks, shopping, restaurants, and all essential amenities, this home combines style, comfort, and functionality, making it perfect for families seeking a move-in-ready property in a welcoming community. (id:63244)
RE/MAX Community Realty Inc.
202 Sutherland Avenue
Bradford West Gwillimbury (Bradford), Ontario
Welcome to this exceptional 5-year-old semi detach house located in one of Bradford West Gwillimbury's most sought-after and family-friendly neighborhoods, offering refined living in mint, move-in-ready condition with absolutely no additional investment required-just move in and enjoy. This beautifully maintained home features 4 bedrooms and 2.5 bathrooms, a thoughtfully designed layout, and a fully upgraded modern kitchen ideal for both everyday living and elegant entertaining. Large windows throughout flood the home with natural natural light, creating a bright and welcoming ambiance. The unfinished basement provides an excellent opportunity to design and customize a space to suit your personal vision, whether for additional living, recreation, or work-from-home needs. Perfectly situated close to top-rated schools, parks, and everyday amenities, this home is an outstanding opportunity for first-time buyers, growing families, or discerning buyers seeking a premium lifestyle in one of Bradford's most desirable communities. (id:63244)
Royal LePage Platinum Realty
34 Ruby Crescent
Orillia, Ontario
Welcome to a truly turnkey home in one of Orillia's most sought after gated waterfront communities. This beautifully upgraded home offers approx. 1613 sq ft above grade plus a finished lower level for roughly 2200 sq ft of thoughtfully designed living space. The professionally finished basement includes a family room with wet bar and fridge, bedroom, 3 piece bath, and flexible bonus space ideal for studio, fitness, or hobbies. Additional upgrades include hardwood staircases with upgraded railings, media loft above the garage, second floor laundry with sink, and a spa inspired ensuite with upgraded tub, walk in shower, double vanity, and premium tile finishes. The custom kitchen features upgraded countertops, extended island with shelving, 42 inch upper cabinetry, imported terrazzo backsplash, pull out recycling and spice cabinets, and a built-in coffee station. Further highlights include 200 amp electrical service with added pot lights and outlets, EV charger rough in, upgraded maple engineered flooring, large format porcelain tile, upgraded fixtures and toilets throughout, motorized rear window blinds, added gas line for outdoor firepit and BBQ, and professionally hardscaped and landscaped front and back yards. The beautifully stonescaped, low maintenance backyard offers a private outdoor retreat perfect for relaxing or entertaining. Enjoy exceptional community amenities including gated entry, two level clubhouse with elevator and outdoor patio and BBQ, pool, over 200 feet of shoreline, composite waterfront decks with pergola, seasonal dock slips, and landscaped paths and seating areas, with access to Lake Simcoe, Lake Couchiching, and the Trent Severn Waterway. More than a home, this is a complete lifestyle package. Move in and start enjoying waterfront community living at its finest. (id:63244)
Century 21 B.j. Roth Realty Ltd.
