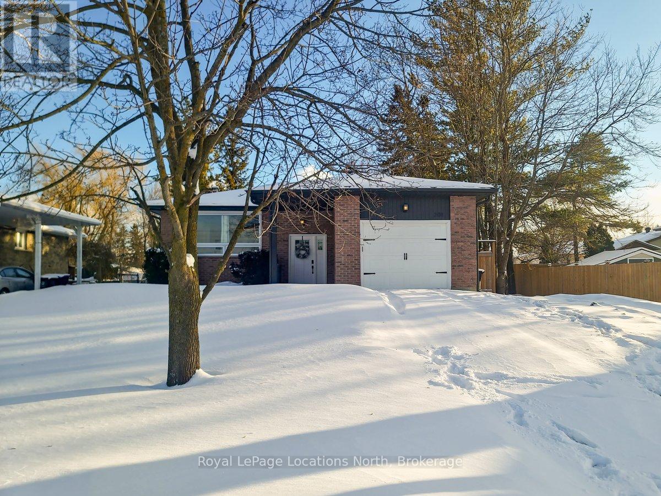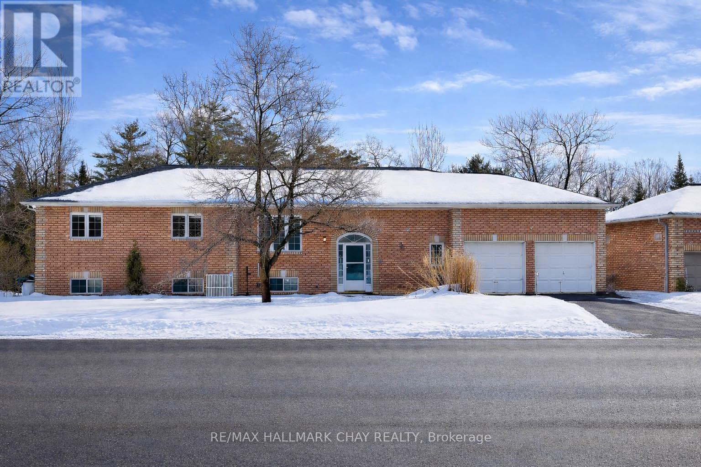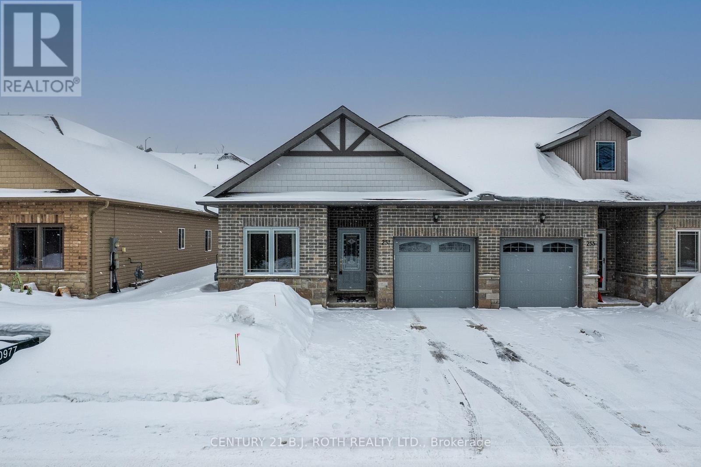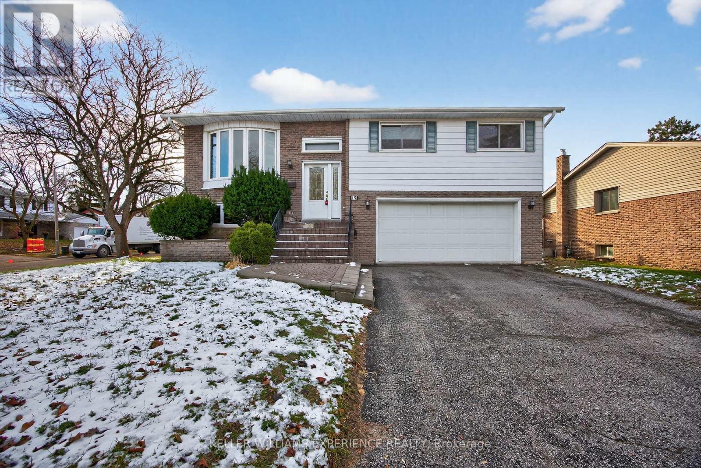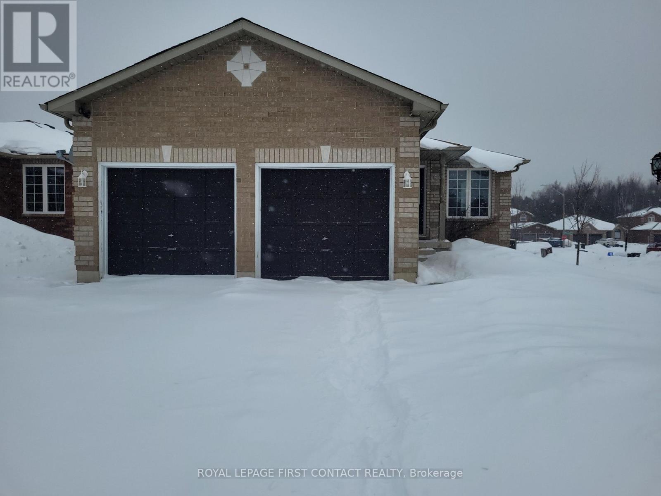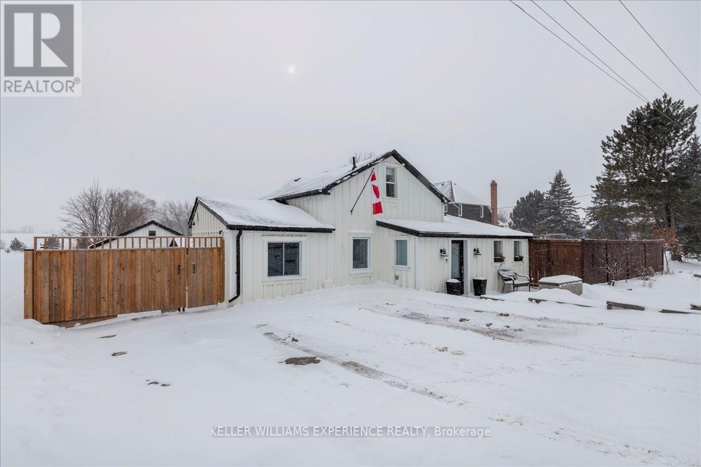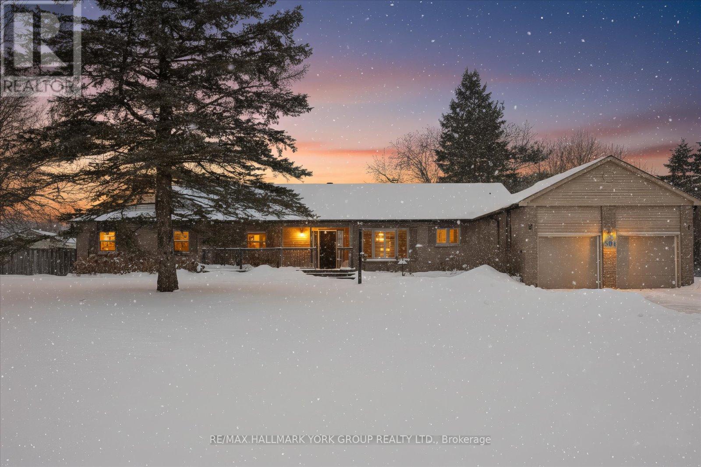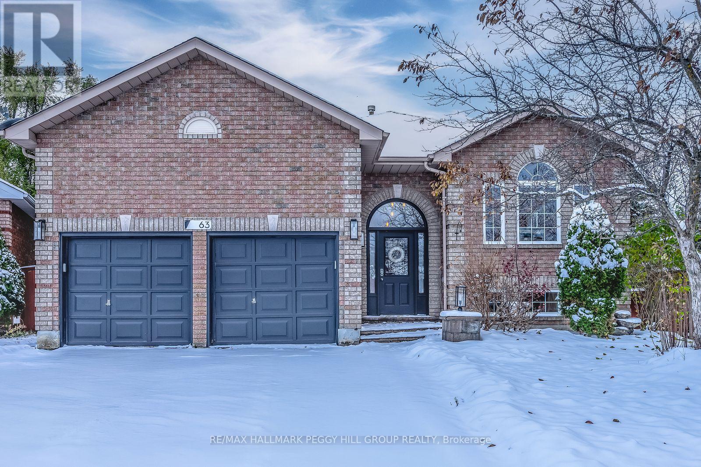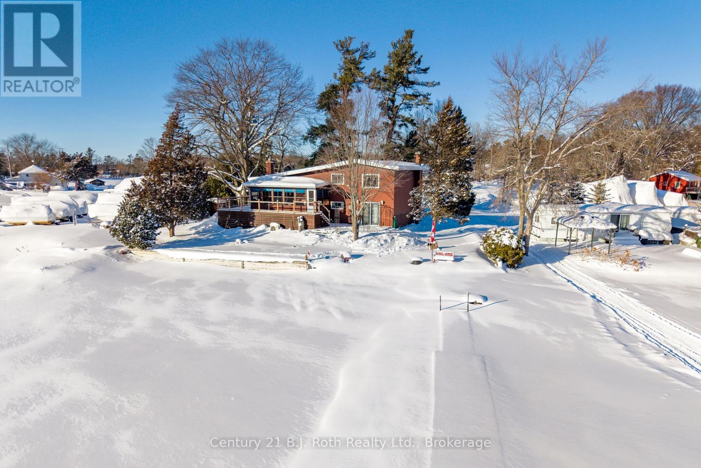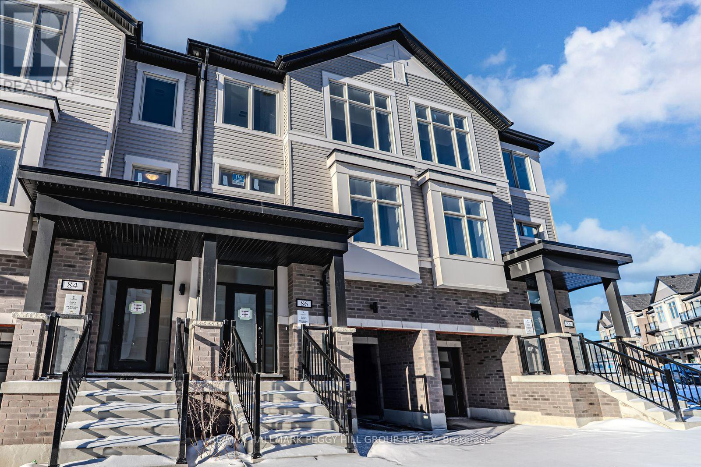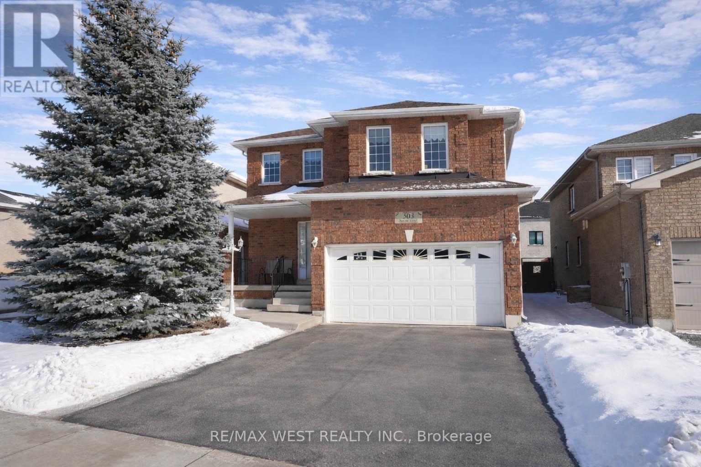201 Beech Street
Clearview (Stayner), Ontario
Located in the heart of downtown Stayner and within walking distance to shops, dining, and amenities, this raised bungalow offers flexibility that's hard to find. The home sits on a deep 217-foot lot with mature trees, providing a private backyard and outdoor space rarely available in such a central location. A large wraparound deck off the kitchen overlooks the yard and is perfect for entertaining or relaxing outdoors.The main floor includes 3 bedrooms, a full 4-piece bathroom, a bright living room with fireplace, and a kitchen with stainless steel appliances just off the dining area.The fully finished lower level is where this home truly shines, featuring a spacious rec room, gas fireplace, second full kitchen with bar seating, an additional bedroom, full bathroom, and office nook. This layout offers excellent potential for multi-generational living, in-law accommodation, or added flexibility for extended family and guests. (id:63244)
Royal LePage Locations North
30 Samantha Lane
Midland, Ontario
This large premium end-unit townhome is truly one-of-a-kind -- offering 3+1 bedrooms, 3.5 bathrooms, and the ease of main floor living. Thoughtfully designed and fully finished from top to bottom, it stands out with its exceptional blend of function and luxury. Step onto the charming wrap-around porch or relax on the private rear patio -- perfect spots for quiet mornings or evening entertaining. Inside, you'll find a beautifully finished second-floor loft complete with an additional bedroom, full bath, cozy den, and a delightful kids' play area. The finished basement adds even more value, featuring a wet bar, gym area, workshop, generous living space, and ample storage. Every inch of this home showcases high-end finishes and careful craftsmanship, ready for you to move right in. Enjoy low-maintenance living with snow removal and lawn care included, plus the bonus of a detached single-car garage. Coming soon: a state-of-the-art community center with a pool, gym, party room, and more --just steps from your door. (id:63244)
Keller Williams Experience Realty
1667 Tiny Beaches Road S
Tiny, Ontario
Step into a home where space, comfort, and location come together to create something truly special. From the moment you arrive, you're welcomed by a large foyer that sets the tone for the rest of the home, offering a seamless entry into the spacious double car garage-perfect for busy lifestyles and extra storage. The main floor is thoughtfully designed for easy living and entertaining, featuring a bright eat-in kitchen and a comfortable living room with a door leading out to the deck, overlooking the expansive backyard. Two bedrooms are located on this level, including an exceptionally large primary suite complete with a 4-piece ensuite featuring a separate tub and shower. A convenient 3-piece bathroom rounds out the main floor. The fully finished walk-out basement extends your living space and offers endless possibilities. Cozy up beside the gas fireplace, enjoy quiet moments in the office or reading room, or host guests in the generously sized bedroom. With an additional 3-piece bathroom, laundry room, and ample storage, this level is as functional as it is inviting. Outside, the large backyard is ideal for entertaining both large gatherings and intimate get-togethers, gardening, or simply embracing outdoor living in a peaceful setting. Best of all, this home is just a two-minute walk to one of the most beautiful beaches in Tiny. With only two main access points, you'll enjoy a sense of privacy and exclusivity-offering the rare opportunity to live as close to the water as possible without being directly on it. This is more than a house-it's a lifestyle waiting to be experienced. (id:63244)
RE/MAX Hallmark Chay Realty
251 Lucy Lane
Orillia, Ontario
Welcome to effortless, modern living in this beautifully maintained 2018-built, one-owner home, designed for comfort, style, and ease. Offering just over 1,300 sqft of finished living space, this thoughtfully upgraded home is ideal for anyone seeking one-level living - perfect for retirees, down-sizers, or anyone happily done with stairs. Step inside to discover wide plank flooring, upgraded light fixtures, and pot lights throughout, creating a bright and inviting atmosphere. The kitchen is a standout, featuring upgraded cabinetry and appliances, making everyday living and entertaining a pleasure. Enjoy seamless indoor-outdoor living with a sliding door walkout to an impressive back deck, complete with enhanced privacy screening, upgraded fencing, and a natural gas BBQ hookup - perfect for relaxing evenings or hosting friends and family.Stylish, low-maintenance, and move-in ready, this home delivers modern convenience with timeless appeal. A rare opportunity to enjoy easy access living without compromising on quality or design-this is one you won't want to miss. (id:63244)
Century 21 B.j. Roth Realty Ltd.
19 Debra Crescent
Barrie (Allandale Heights), Ontario
Welcome to 19 Debra Crescent, a rare opportunity on one of Barrie's admired streets. Set high in Old Allandale Heights, this quiet, winding crescent offers a mature setting with partialdistant views toward the lake and a strong sense of neighbourhood pride. This location placesyou close to parks, the Allandale Lawn Tennis Club, waterfront trails, and well-regardedschools, making it ideal for families and outdoor enthusiasts alike. Commuters will appreciatethe quick access to Highway 400 and the short drive to shopping, dining, and Barrie's vibrantwaterfront. This charming raised bungalow features a double-car garage, a standout benefit inthis area. The main level includes three bright bedrooms, a well-sized 3-piece bathroom, and anopen-concept living/dining room filled with natural light. The lower level offers a spaciousrec room with a gas fireplace and a walkout to the backyard, creating a perfect familygathering space. Step outside to your own private retreat: a good-sized inground pool,currently closed for the season, complete with its own dedicated furnace and equipment areadiscreetly positioned in the rear yard. Surrounding landscaping and patio space make this yardideal for summer entertaining and staycations. A unique sub-basement provides even moreflexibility, offering space for a second rec room, home gym, hobby area, or storage, along witha separate utility room. Built primarily of brick, this home offers lasting quality and solidconstruction in a highly sought-after location. 19 Debra Crescent delivers a rare combination -a desirable street, a mature neighbourhood, a family-friendly layout, and a backyard designedfor relaxation. A wonderful opportunity in one of Barrie's best areas. (id:63244)
Keller Williams Experience Realty
82 Shalom Way
Barrie (Painswick South), Ontario
Discover this beautifully updated bungalow located in Barrie's desirable south end, perfect for families or professionals seeking comfort and convenience. Situated on a prominent corner lot, this home offers both space and privacy, along with easy access to local amenities, schools, parks, and major highways. 3 spacious bedrooms on the main floor plus 2 additional bedrooms in the basement - ideal for guests, in-laws, or a home office. 2 bathrooms upstairs with ENSUITE privildge and 1 full in basement; Enjoy the look and feel of brand-new flooring throughout, offering style and durability.The main living area features an open concept layout, perfect for entertaining and family gatherings.A private, separate entrance to the basement allows for flexible living arrangements. Move in right away and start enjoying your new home today. Looking for long term A+++ family. Tenant pays all utilities. (id:63244)
Royal LePage First Contact Realty
5073 5th Line
New Tecumseth, Ontario
Fully Renovated Century Home on a Deep, Private Lot! Completely renovated from top to bottom, this exceptional century home blends timeless character with modern efficiency and high-end finishes. Situated on a fully fenced 75' x 125' lot backing onto open fields, the property offers privacy, space, and turnkey confidence. The home features 3 spacious bedrooms, each with its own 3-piece ensuite, ideal for families or multi-generational living. New engineered hardwood flooring flows throughout, complemented by all new windows and doors. The heart of the home is the impressive 20' x 22' great room with vaulted ceilings and heated floors, designed for comfortable everyday living and entertaining. The chef-inspired kitchen offers quartz countertops, a separate pantry room, gas cooktop, electric wall oven, and new dishwasher. Outdoor living is equally refined with a 12' x 30' deck with glass railings, interlock patio (2024), and natural stone front walkway and steps. Additional features include parking for 4 cars, a 20' x 22' workshop/garage, and a new 8' x 10' storage shed (2025). Extensive mechanical upgrades include a high-efficiency furnace (2024), owned hot water heater (2025), UV water treatment & softener (2023), and new cast iron sump pump (2025). Roof, electrical panel & wiring previously updated; A/C 2020. See attached feature & renovation list for full details! (id:63244)
Keller Williams Experience Realty
501 Samuel Harper Court
East Gwillimbury (Mt Albert), Ontario
Welcome to a true private sanctuary on a quiet street backing onto a peaceful ravine, with scenic trails just steps away. Set on a stunning 1-acre lot, this beautifully updated home combines privacy, nature, and modern comfort in one exceptional package.The fully renovated upper level offers a bright open-concept layout highlighted by a stylish double-sided gas fireplace and contemporary finishes throughout-perfect for everyday family living and entertaining. Enjoy the convenience of main floor laundry and direct access to a heated 2-car garage.With nearly 4,000 sq ft of total living space including a finished basement, this home offers incredible versatility, featuring nanny/in-law suite potential with two additional bedrooms and a 4-piece bathroom-ideal for extended family or guests.Outside, the backyard is your personal resort: fully private with a sparkling pool, a large 56' x 16' deck, custom pergola, a walking path leading to a newer fire pit area, and a practical work shed for hobbies, tools, or storage. Whether you're hosting summer gatherings or enjoying quiet evenings under the stars, this home delivers a rare lifestyle setting.Connected to town water and natural gas, and located just 14 minutes to Highway 404-this is country-like living with unbeatable convenience. Don't miss this outstanding opportunity.Updates: Gas furnace (owned, 2019), backyard deck & fire pit (2020), front composite deck (2020), shingles (2016), eaves & downspouts (2020). (id:63244)
RE/MAX Hallmark York Group Realty Ltd.
63 Mapleton Avenue
Barrie (Holly), Ontario
LIVE, RELAX, & ENTERTAIN IN STYLE IN THIS TURN-KEY HOLLY BUNGALOW - SUNLIT SPACES, MODERN UPGRADES, & A BACKYARD YOU'LL NEVER WANT TO LEAVE! Nestled in Barrie's beloved Holly neighbourhood, this charming brick raised bungalow captures the essence of comfortable family living with a location that truly has it all. Imagine strolling to nearby parks, schools, and the Peggy Hill Team Community Centre, grabbing groceries or coffee at SmartCentres Barrie Essa Plaza, and being only minutes from Highway 400, the GO Station, and the sparkling shores of Kempenfelt Bay for weekend adventures. From the moment you arrive, the inviting exterior sets the tone for what's inside - a warm, light-filled space designed for connection and everyday ease. The open-concept main level welcomes you with a bright living and dining area that flows into a stylish kitchen featuring sleek cabinetry, a large island perfect for gathering, and a sliding walkout to the deck, where morning coffee or evening barbecues come with a view of your beautifully landscaped, fully fenced backyard. Step outside to discover a private outdoor retreat complete with a tiered wood deck beneath a pergola, an outdoor cooking station with steel countertops, a cozy fire pit, and plenty of space to relax or entertain under the stars. Two comfortable bedrooms on the main level include a serene primary with semi-ensuite access, while the finished basement offers a spacious rec room, laundry area, two additional bedrooms, a full bath, and abundant storage - ideal for guests or extended family. A double garage with loft storage and a built-in workbench adds everyday convenience, and modern touches such as a newer furnace, hot water on demand, a newer smart thermostat, an eco fuel fireplace, and central vac enhance both comfort and efficiency. Move-in ready and thoughtfully updated, this #HomeToStay invites you to settle in, unwind, and enjoy the best of Barrie living inside and out. (id:63244)
RE/MAX Hallmark Peggy Hill Group Realty
41 Brandy's Island Road
Georgian Bay (Baxter), Ontario
Welcome to a rare opportunity to own a cherished waterfront retreat, offered for sale for the very first time. Set in the heart of prime cottage country, this inviting three-bedroom, one-and-a-half-bath home blends comfort, craftsmanship, and unique waterfront opportunity. Inside, hardwood floors flow through most of the home, creating warmth and timeless appeal. The well-appointed kitchen features elegant quartz countertops and ample space for gathering, whether for relaxed family meals or entertaining guests. A finished, walk-out recreation room extends your living space and leads seamlessly outdoors, perfect for enjoying life at the water's edge.Step into the sunroom and take in tranquil, ever-changing water views-your front-row seat to morning coffee sunrises and boating life on Georgian Bay. Outdoors, your private dock awaits for swimming, boating, or setting off to explore the renowned 30,000 Islands of Georgian Bay.Completing the property is a double car garage with an attached workshop, ideal for hobbies, storage, or cottage projects. Whether you're seeking a year-round residence or a treasured getaway, this waterfront home offers recreation, and the perfect Georgian Bay lifestyle.A truly special offering in an iconic setting-this is cottage country living at its finest. (id:63244)
Century 21 B.j. Roth Realty Ltd.
86 Brandon Crescent
New Tecumseth (Tottenham), Ontario
A STANDOUT NEW-BUILD WITH HIGH-END FINISHES, A STATEMENT KITCHEN & ELEVATED UPGRADES! Set within the Townes at Deer Springs by Honeyfield Communities, this standout new build commands attention with its brick-and-vinyl exterior, matte black keypad entry, and fenced backyard designed for relaxed evenings and effortless entertaining. Natural light pours through an open layout enhanced by 9 ft smooth ceilings, modern trim, sleek railings, oak-finish stairs, and upgraded water-resistant laminate and tile flooring that create a crisp, contemporary atmosphere throughout. The statement kitchen anchors the space with tall uppers, designer two-toned cabinetry with a contrasting island, Caesarstone quartz countertops, an undermount sink, full-height tiled backsplash in a brick pattern, under-cabinet valance lighting, pot lights, and a generous island that naturally draws people together, supported by a 6-piece Whirlpool appliance package including an over the range flush mount microwave. Upstairs, the primary retreat offers a calming escape with a walk-in closet and a beautifully finished 4-piece ensuite featuring a frameless glass shower and a Caesarstone quartz vanity, while two additional bedrooms share an upgraded 4-piece bathroom with a frameless sliding tub door and refined tilework. The lower level adds flexibility with a French-door office and walkout to the deck, paired with a main-floor powder room and smart laundry setup that keeps daily life running smoothly. Two balconies with glass railings invite slow mornings and sun-soaked evenings, while the oversized garage and driveway add everyday ease. A low monthly fee covers key maintenance, leaving more time to enjoy nearby parks, schools, dining, golf, and the community centre that keeps the lifestyle feeling connected and vibrant. (id:63244)
RE/MAX Hallmark Peggy Hill Group Realty
503 Simcoe Road
Bradford West Gwillimbury (Bradford), Ontario
Welcome to 503 Simcoe Rd! This beautifully maintained all-brick, detached two-storey home offering space, comfort, and exceptional value. Featuring 4 generously sized bedrooms and 3 bathrooms, this home is ideal for growing families or those seeking room to live and entertain. The spacious main floor welcomes you with an open foyer and inviting living room, setting the tone for the rest of the home. Enjoy hosting in the large, separate dining room, perfect for family gatherings and special occasions. The family-sized kitchen with breakfast area offers ample cabinetry and counter space, overlooking the open family room - a warm and functional layout designed for everyday living. Upstairs, the large primary bedroom is a true retreat, complete with a 5-piece ensuite bathroom and walk-in closet. The second, third, and fourth bedrooms are all generously sized, providing flexibility for family, guests, or a home office. Additional highlights include main floor laundry, a double car garage with convenient inside access, and driveway parking for up to four vehicles. Situated on an extra-deep lot, this property offers plenty of outdoor space for relaxation, play, or future possibilities. Ideally located with easy access to schools and everyday amenities, including shopping, restaurants, transit, and major highways. Amazing value - this home truly must be seen to be appreciated!!! (id:63244)
RE/MAX West Realty Inc.
