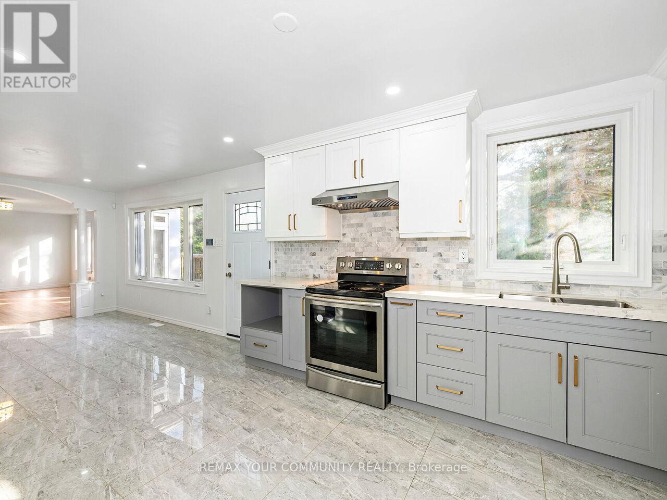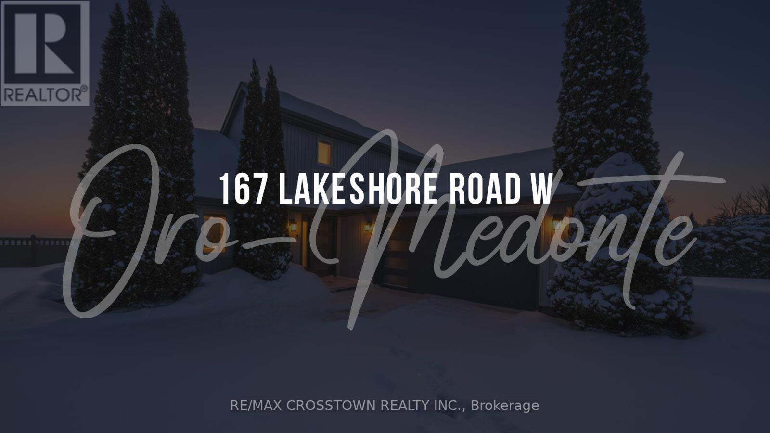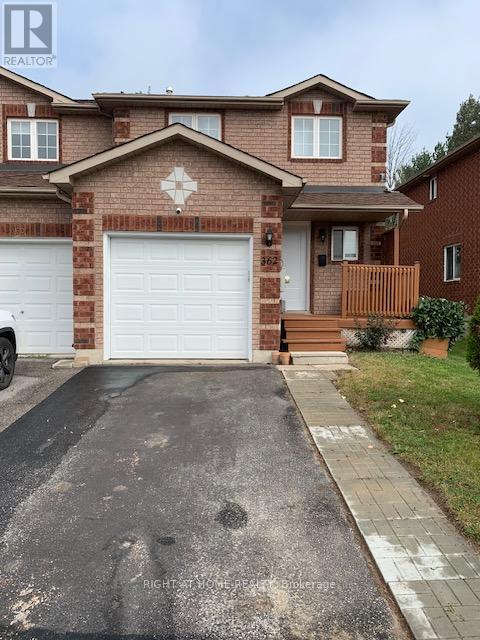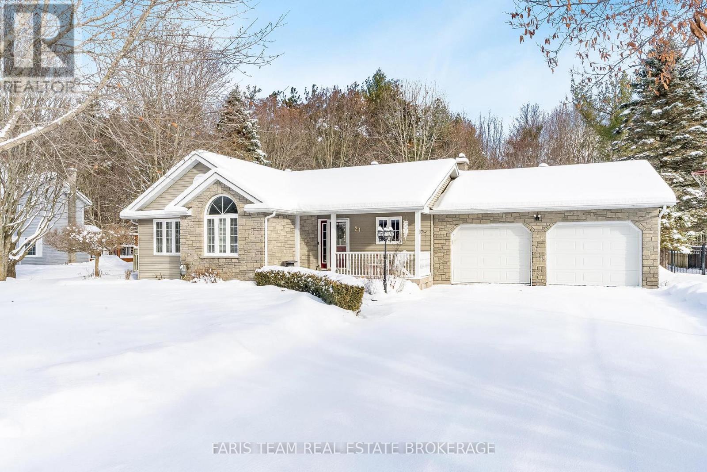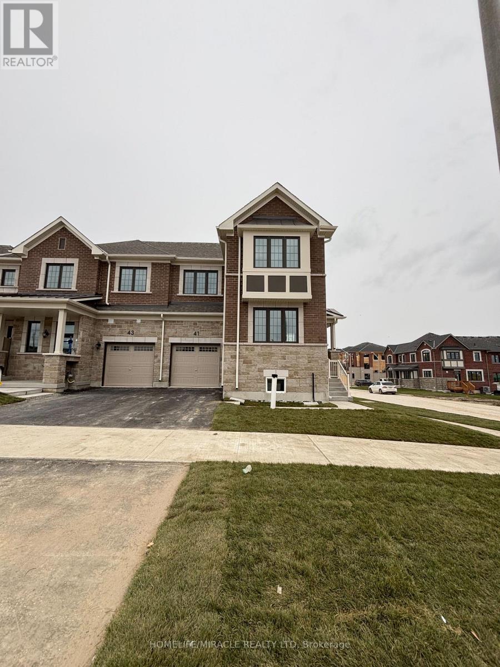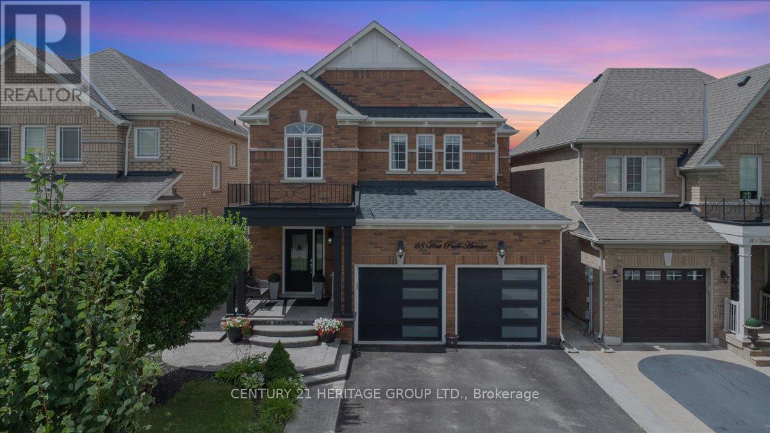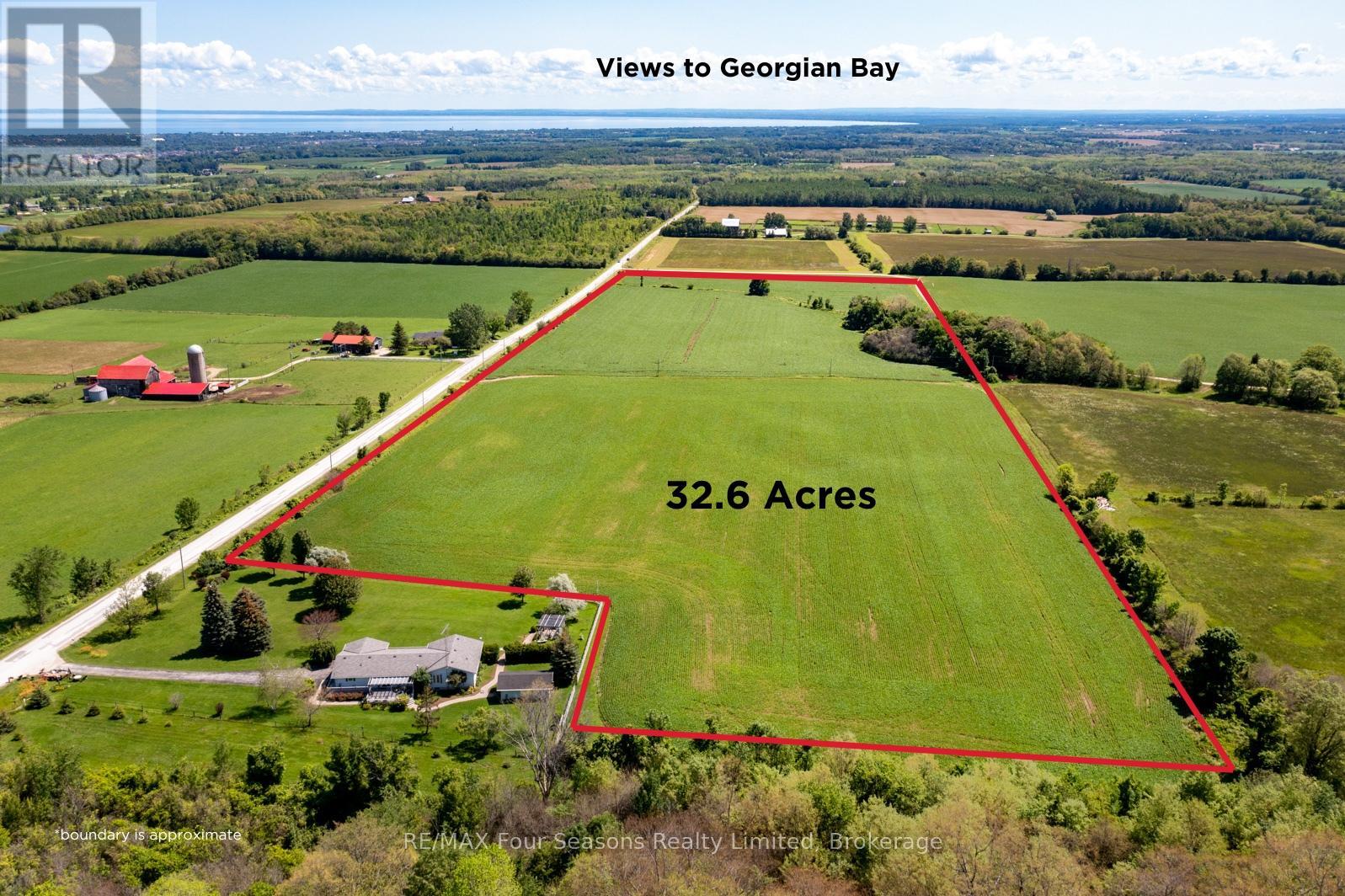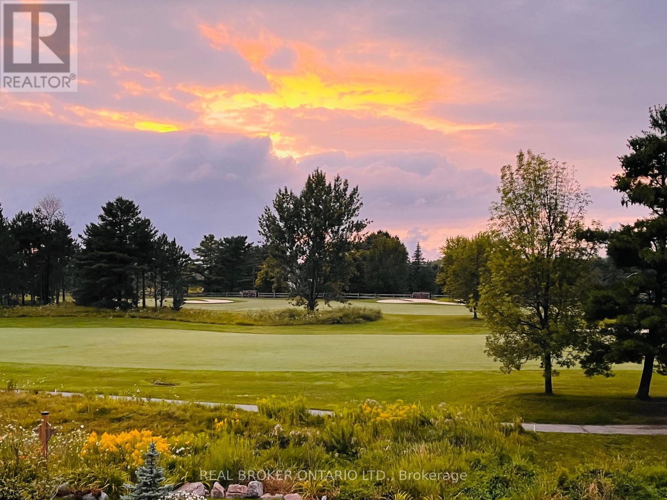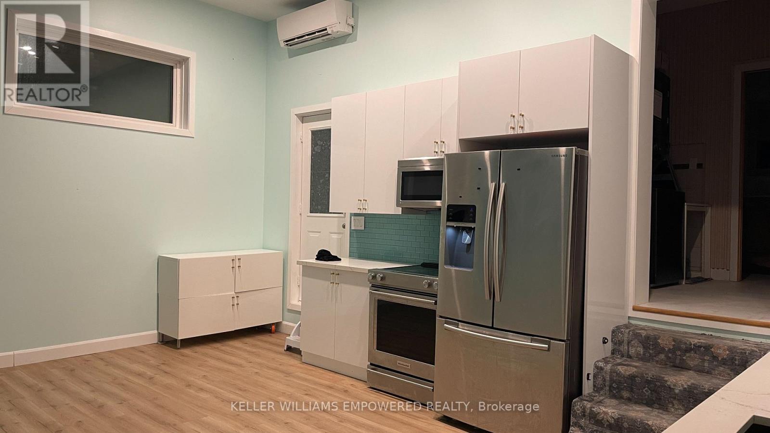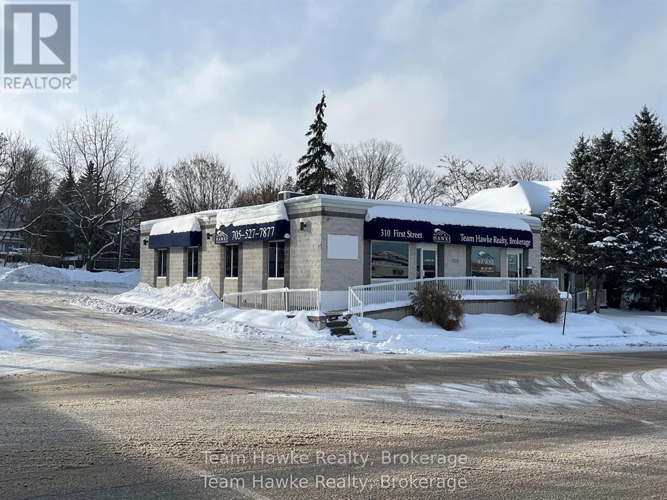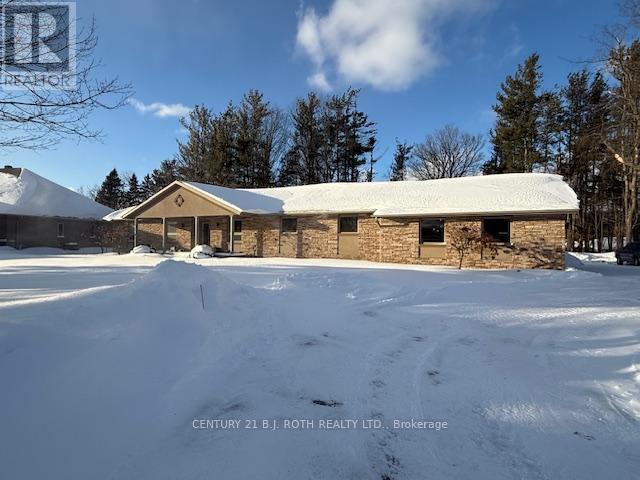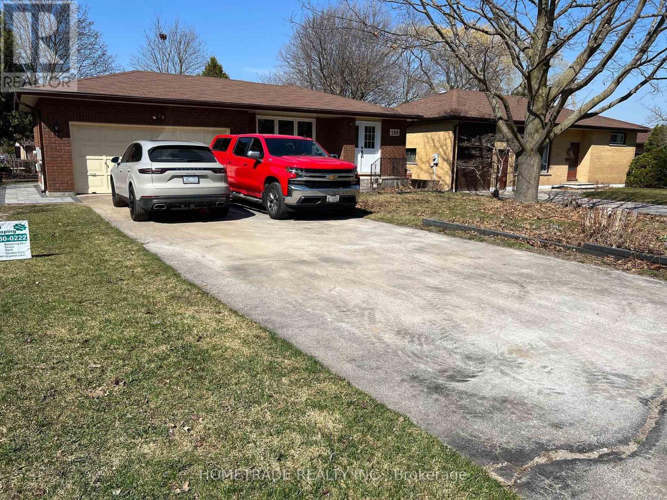Main - 4800 Herald Road
East Gwillimbury, Ontario
Modern, renovated 3 bedroom bungalow featuring an open, airy layout filled with natural light. Spacious living and dining areas, functional kitchen equipped with newer appliances. The primary bedroom includes a walk-in closet with fireplace. Two additional well-sized bedrooms perfect for family, guests or a home office. Catch the sun in large windows throughout and enjoy updated finishes, natural flooring and fresh paint. Outside you'll find parking for multiple vehicles including a long driveway plus easy access to local amenities. Located in a desirable neighborhood, this home offers comfort, functionality and convenience all in one. (id:63244)
RE/MAX Your Community Realty
167 Lakeshore Road W
Oro-Medonte (Shanty Bay), Ontario
What a treat! Delightful home, meticulously cared for. Custom Designed Kitchen with top quality Cambria Counters. Jennair Gas Range, built in double oven and terrific breakfast bar (Ideal for guests while entertaining & chef duties are happening)... that makes me think of the handy wine fridge.! Spacious dining area, suitable for large table & vaulted ceiling adds drama... flowing beautifully to the sunken living room, with built-in cabinets and cozy gas fireplace. All of this with gorgeous view of the sparkling sun on the water. (Isn't that what lakefront living is all about?) Main floor Primary Bedroom offers convenient privacy and another amazing view of the lake...along with a walkout to the deck and waterfront. The Primary Ensuite is awesome, heated floors, stand along tub, glass shower...just so nice! Then the large walk-in closet is perfectly positioned and well suited to handle your wardrobe. The main floor laundry and garage entrance make for handy access and convenience. Walk up the hardwood stairs, across the loft view over the great living areas and find a private bedroom area, with it's own 4pc ensuite (heated floors, no less). The waterfront is easy access, gently sloping with a terrific dock system (composite surface) approx 60ft long. Now, you can't miss the gracious size and high ceiling in the amazing sun room (very adjustable windows & screens) which can extend your enjoyment so much of the year. The Vieto Radiant heaters and custom blinds ensure you have all the comfort options you can imagine. All year long you can surely relax in the Jacuzzi Hot Tub, and there are 2 separate gas line hook-ups for BBQ etc. Worry free is a good thing, hence the full home Generac Generator is standing by at your service to ensure no interruptions...even during that dinner party, or waterfront gathering. Nice! (id:63244)
RE/MAX Crosstown Realty Inc.
362 Dunsmore Lane
Barrie (Georgian Drive), Ontario
THIS TOTALLY RENOVATED 2 STORY END UNIT TOWNHOME AWAITS YOU. THE HOME INCLUDES S/S DOUBLE DOOR FRIDGE, STOVE, DISHWASHER ,OVER THE RANGE MICROWAVE AND WHITE WASHER/DRYER IN FINISHED BASEMENT. THE FENCED BACK YARD FEATURES A HUGE DECK AND PRIVACY WITH NO HOMES BEHIND. CLOSE TO THE #400 HWY, ROYAL VICTORIAN HOSPITAL, SHOPPING AND GEORGIAN COLLEGE. ENJOY WINTER AND SUMMER ACTIVITIES ON NEARBY SIMCOE AND LITTLE LAKES. COME VISIT! (id:63244)
Right At Home Realty
21 Maryjane Road
Tiny (Wyevale), Ontario
Top 5 Reasons You Will Love This Home: 1) 2,315 finished square feet (1,375 above grade + 940 finished basement) Inviting four bedroom bungalow with a spacious, open layout, highlighted by a modern kitchen featuring quality finishes and stylish, durable flooring throughout 2) Enjoy the privacy of a primary bedroom retreat with its own ensuite, complemented by versatile additional bedrooms perfect for family, guests, or a home office 3) The finished basement offers a warm and welcoming lounge with a fireplace, a built-in bar ideal for entertaining, plus ample storage, including a dedicated cold room 4) Step outside to a private backyard oasis complete with a refreshing pool, shaded pergola, and a generous deck surrounded by mature trees and lush greenery 5) Ideally positioned just minutes from Georgian Bay, providing effortless access to scenic beaches, trails, and year-round outdoor adventures, while still close to local amenities and city routes. (id:63244)
Faris Team Real Estate Brokerage
41 Lower Street
Barrie, Ontario
Welcome to the largest 4- Bedroom CORNER-unit townhouse with HOME OFFICE on the Main Floor in this vibrant community, built by Mattamy Homes in one of South Barries most sought-after master-planned neighborhoods. Home features include upgraded SPC flooring and OAK stairs, offering 1997 sq. ft of thoughtfully designed space as per the builder's plan. Enjoy 9-foot ceilings on the main floor, with large windows that fill the home with abundant natural light. Being an end cornet-unit townhouse, it receives so much natural sunlight and feels more like a semi-detached home, offering added brightness. The ultra-modern kitchen, complete with double sinks, a quartz countertop, Pantry, breakfast flush bar & walkout to DECK. This home also boasts stainless steel appliances. Primary Bedroom comes with a spacious walk-in closet; 4 pc ensuite features a luxurious glass shower and quarts countertop adding a touch of elegance to your everyday routine. The house comes with an ERC (Energy Recovery Ventilation) system, ensuring fresh air and energy efficiency, Air source heat pumps for heating and cooling and EnergyStar qualified Tankless Water Heater. Conveniently located just minutes from Highway 400 and GO Train Station, with proximity to Golf Course, high -rated schools, local beaches, shopping, dining and amenities, this home perfectly combines modern living with everyday convenience. Tenants are responsible for all utilities. SCREENING CHECK: After Preliminary Tenants Screening check by Landlord , Tenants will be asked to upload all the documents for verification/screening with SINGLE KEY by invite link to SINGLE KEY PORTAL. (id:63244)
Homelife/miracle Realty Ltd
28 West Park Avenue
Bradford West Gwillimbury (Bradford), Ontario
Walk into a home that doesn't merely tick boxes it has a story to tell. Located in a family-oriented neighborhood just minutes from Hwy 400, this breathtakingly updated 4+1 bedroom, 4-bathroom executive home boasts over 3,000 sq.ft. of finished living space tastefully designed for relaxation and entertaining needs. From the approach, you'll notice the pride of ownership that shines through with the newer roof (2017) and insulated garage doors (2019), continuing to the warm concrete porch, perfect for morning coffee among mature trees. Then, inside, the main level is well-lit and expansive, with pot lights, California shutters, and seamless blending of ceramic and laminate flooring. The spacious family room and cozy fireplace invite intimate gatherings, while the open-plan kitchen and dining area combine to make entertaining easy. On the second floor, hardwood flooring leads to a luxurious master suite with details including a peaceful sitting area, sun-flooded transom windows, and a beautifully restored ensuite. Three additional bedrooms offer ample space for family or guests, and main floor laundry offers everyday convenience. But the magic really does happen downstairs and in the backyard. The fully finished basement is perfect multi-purpose space whether you're building a home theatre, gym, playroom, or home office, there's room to call your own. Step out to your own private backyard retreat where summer dreams come true. Relax in the sparkling above-ground pool, host weekend BBQs for friends and family on the large patio, or merely star-gaze in the stunning landscaped sitting area that encourages complete relaxation. This is more than a house it's a lifestyle. With smart upgrades, room to grow, and an unbeatable location close to parks and top-of-the-line schools, this house is poised to open its next chapter. Do not miss your chance to see it book your private tour today. (id:63244)
Century 21 Heritage Group Ltd.
8483 36/37 Nottawasaga Side Road
Clearview, Ontario
Build your Dream Home on this 32.6 Acre One of a Kind Property~ Several Options for Building Envelope~ Spectacular Panoramic Views to Georgian Bay, Pretty River Valley and the Escarpment. Live your best life surrounded by nature~ 3 minute drive to Osler Ski Club, close proximity to recreational opportunities including the sparkling waters of Georgian Bay, marinas, swimming and water sports, exclusive golf/ ski clubs, hiking, biking, Blue Mountain Resort and Historic Downtown Collingwood featuring fine dining, shopping and year round cultural events. The possibilities are Endless~ Entrepreneurial Spirit? Potential uses include single detached dwelling/ coach house, equestrian facility, plant nursery, produce farm or livestock farm, passive recreation uses, potential for bed and breakfast, home office, farm office, farm produce sales outlet or roadside retail stand, winery or cidery and more. See attached drone virtual tour! Please do not access the property without an appointment. (id:63244)
RE/MAX Four Seasons Realty Limited
78 Links Trail
Georgian Bay (Baxter), Ontario
This beautifully appointed three-bedroom, two-and-a-half-bathroom townhouse is located in the sought-after Oak Bay Golf & Marina community and offers a rare combination of comfort, style, and scenery. From the back of the home, enjoy uninterrupted views of the 18th fairway and breathtaking Georgian Bay sunsets that change with the seasons.The main level features an oversized family room and an upgraded custom kitchen designed for both everyday living and entertaining. The kitchen is finished with elegant quartz countertops, high-end appliances, and thoughtful details, while designer décor and curated paint colors flow seamlessly throughout the home. A convenient powder room completes the main floor.Upstairs, the spacious primary bedroom includes a large en suite bathroom, complemented by two additional bedrooms and a second full bathroom on the upper level, creating a well-balanced and functional layout.Additional highlights include a double-car garage and a two-car-wide driveway that can accommodate two to four vehicles, depending on size. Many amenities are close by, including the community pool, community marina, golf, pickle ball, walking and biking trails, skiing, and more.Available March. All utilities are in addition to the rent. Applicants must provide proof of employment and income, a full credit report, and references. Furnished option available at an increased monthly rent to be quoted when the amount of furnishings are decided. Hot tub is in working order and for use of tenant but must be maintained by the tenant at their own expense (chemicals etc). (id:63244)
Exit Realty True North
Unit 2 - 2988 Fifth Line
Bradford West Gwillimbury, Ontario
Newly renovated, self-contained 2-bedroom, 1-bath unit situated within a well-maintained multi-generational property. This bright suite features a modern walk-in shower, generous storage, and abundant natural light throughout. Includes a convenient washer/dryer combo and access to a large shared backyard. Pet-friendly and ideally located close to all amenities-approximately 10 minutes to Newmarket, 5 minutes to Highway 400, and 5 minutes to downtown Bradford. Tenant responsible for 1/3 of monthly utilities. See video walk through in link! (id:63244)
Keller Williams Empowered Realty
1 - 310 First Street
Midland, Ontario
Great commercial opportunity in the heart of Downtown Midland with parking! Offering a total of 2,200 sq. ft. of finished space (1,100 sq. ft. per level), this property delivers great flexibility for a wide range of business types under DC zoning. Whether you're looking for space for your professional office, wellness services, creative space, or a client-facing operation, this location checks the boxes. Functional main level layout suited to reception, workstations, private offices, or meeting areas. The completely refinished lower level (Spring2025) expands your possibilities with additional offices, kitchenette, and storage. Set right in the thick of downtown, this address offers fantastic walkability. Your staff and clients will appreciate being steps away from it all, with public transit nearby. Whether you're establishing a new operation or relocating, this building provides the versatility and visibility today's businesses need. (id:63244)
Team Hawke Realty
12 Noraline Avenue
Springwater (Midhurst), Ontario
Welcome to this beautiful ranch bungalow. As you pull up to the home, you are greeted with a large covered front porch and beautifully landscaped front yard. The home is on an oversized 140 x 280 ft irregular lot. Once you step inside, you are walking into an elegant style home. Hardwood floors, zebra blinds, a cozy gas fireplace, and large spacious rooms throughout. The kitchen is every chefs dream. With an oversized island, granite countertops, high end appliances, and an abundance of pantry and cupboard space. As you walk through the home, you will come across a therapeutic sauna, perfect to use to unwind, with a 3 piece bathroom. A beautiful dining room perfect for hosting, and a large and spacious family room, perfect for family gatherings. The primary bedroom is generously large with a walk-in closet and beautifully updated ensuite bathroom. The additional bedroom offers a walk in closet and a lovely ensuite bathroom as well. In the basement, you have a spacious rec room, large bedroom with a spacious closet, and a stunning 4 piece bathroom with a luxurious soaking tub. The basement offers a walk-up to the garage, and a rough-in for a kitchen, perfect for those looking for multi-generational capabilities. In the rear yard, the home boasts a generous rear wood deck with two entries into the home. Numerous mature trees offer beautiful views as well as lots of privacy. A must see! (id:63244)
Century 21 B.j. Roth Realty Ltd.
206 Little Avenue
Barrie (Allandale Heights), Ontario
Generate additional income starting day one! Renovated, Legal Duplex with City of Barrie. Super 60' Frontage With Room To Drive Into The Back Yard For Personal Use Or Development Opportunities. Walk To Nature, Schools, Shopping, Lake And Rec Centre, Just Minutes To Hwy 400, Go Station, Dining, Downtown Barrie & Kempenfelt Bay. Upper Unit With Three Good-Sized Bedrooms, Full Bath, Eat-In Kitchen And Large Living Room With Walk-Out To Side Yard. Lower Unit Has Large Living Room, Full Bath, 1Large Bedroom, and Separate Backyard Entrance. New 2026 Oversized Double Garage W/Opener, Man Door To Back Yard Plus Parking For 6 Cars In Driveway. Please watch the VIRTUAL TOUR. (id:63244)
Hometrade Realty Inc.
