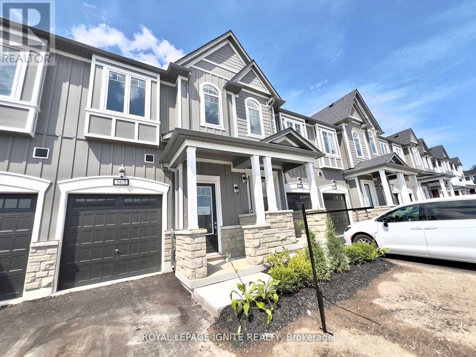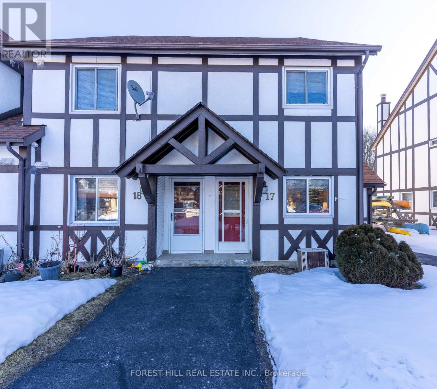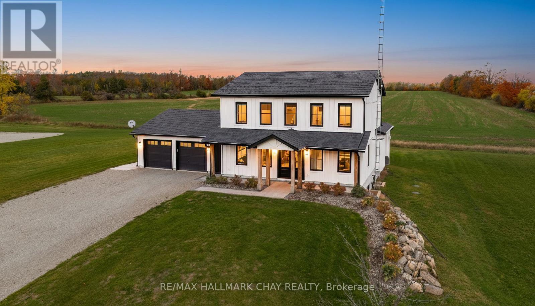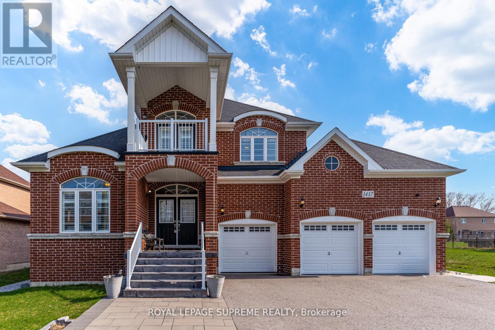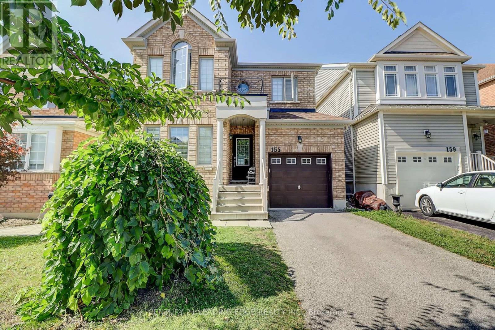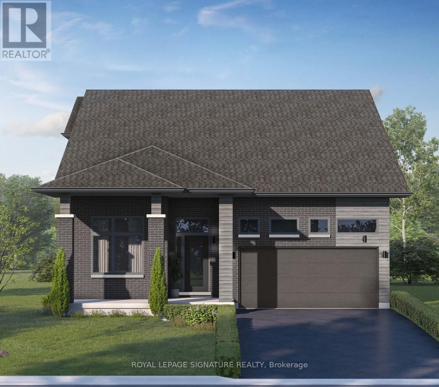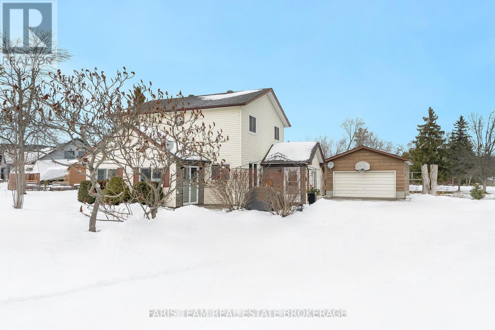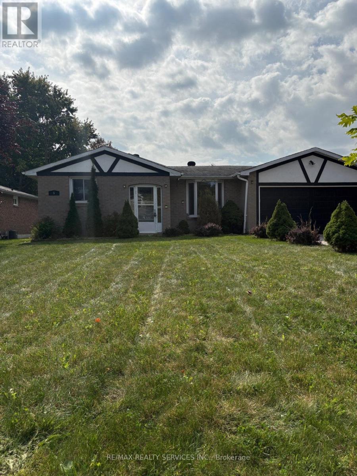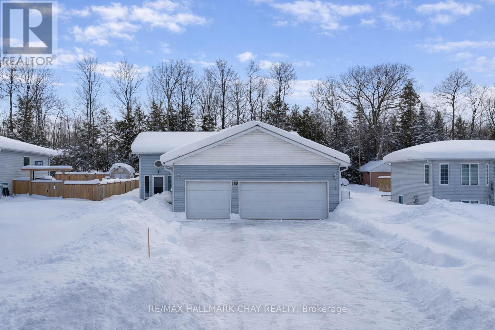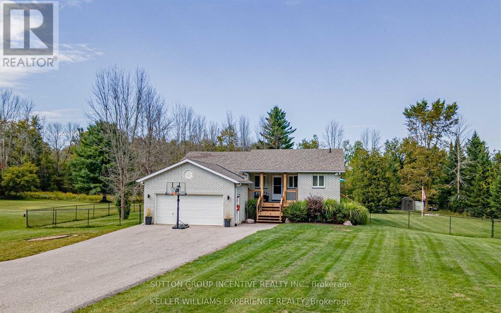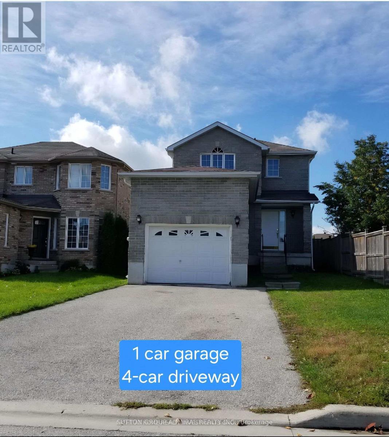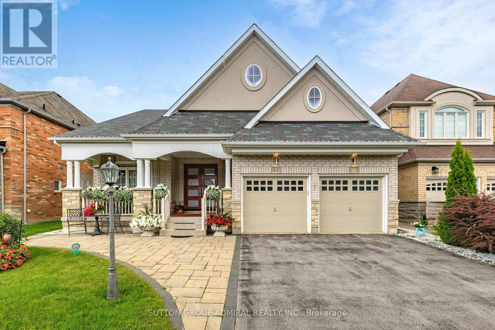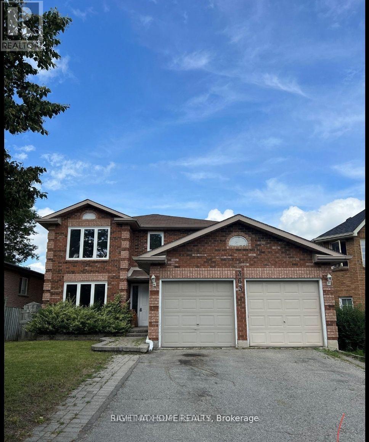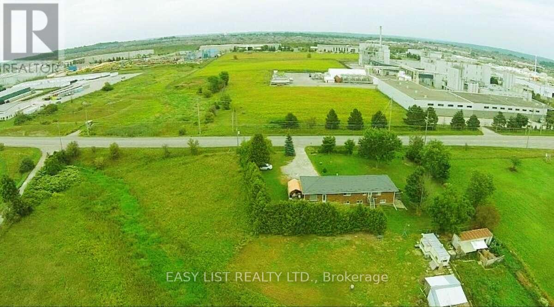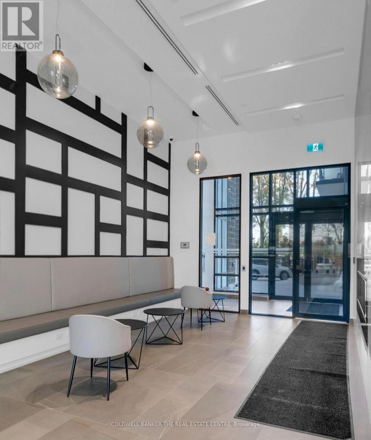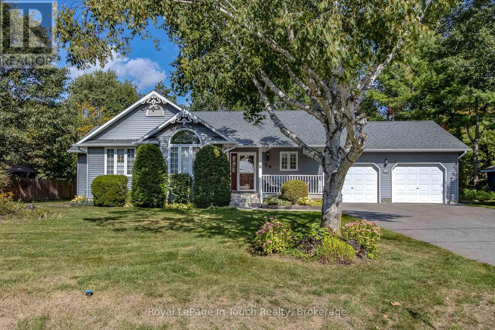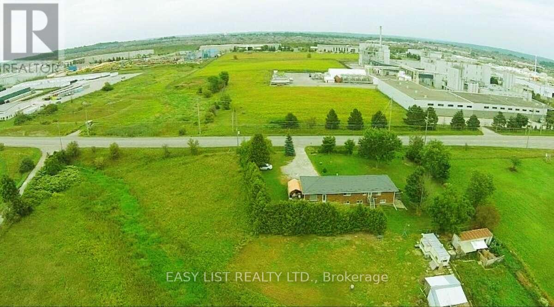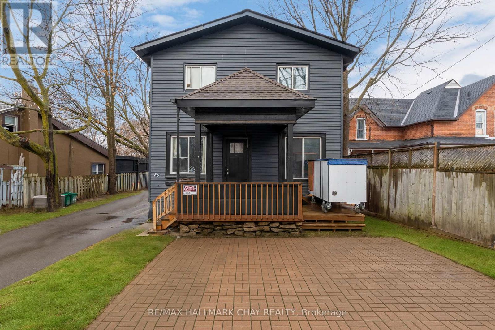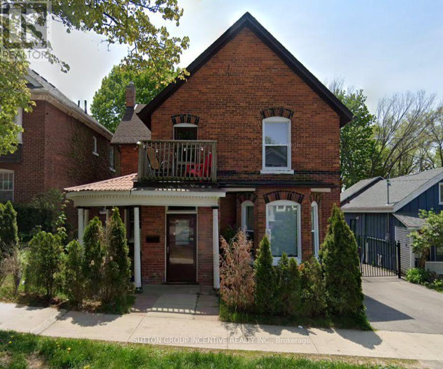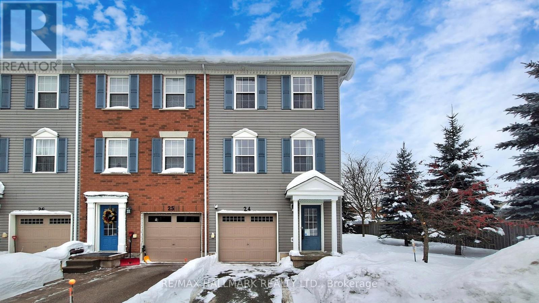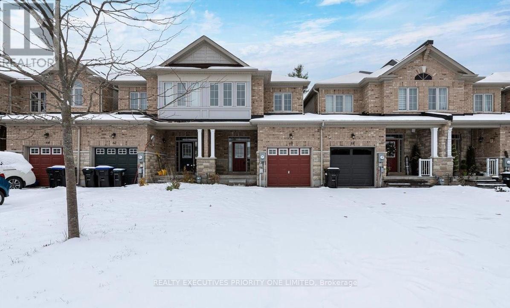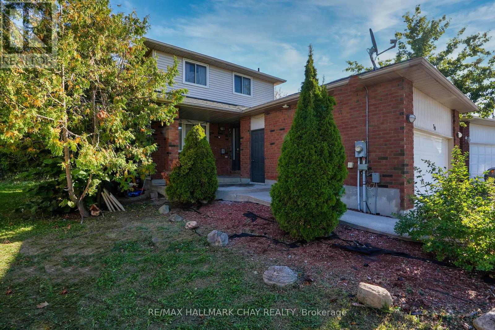562 Hudson Crescent
Midland, Ontario
Welcome to 556 Hudson Crescent, a stunning brand-new townhome located in the heart of Bayport Village, Midland-nestled in a pristine natural setting along the shores of beautiful Georgian Bay. This is a rare opportunity to live in a home as breathtaking as its surroundings. Just 90 minutes from Toronto, Bayport Village offers a once-in-a-lifetime chance to live in one of Canada's most picturesque recreational areas. This spectacular 2-story Townhouse features:3 Bedrooms & 3 Bathrooms, Gleaming hardwood floors on the main level, Upgraded kitchen with quartz countertop! Enjoy the lifestyle that comes with being just steps from the Bayport Yachting Centre, a full-service marina with slips for over 700 boats. Not a boater? Take a relaxing stroll along the boardwalk or unwind on the docks, surrounded by the serenity of the bay. Don't miss out on this incredible opportunity to live in a home that blends luxury, comfort, and nature. (id:63244)
Royal LePage Ignite Realty
18 - 31 Laguna Parkway
Ramara (Brechin), Ontario
Welcome to the newly renovated 31 Laguna Parkway, Unit 18, located in Lagoon City. Offering many kilometers of beautiful canals leading out to Lake Simcoe.Experience the beauty of waterfront living in this newly renovated 2-bedroom, 2-bathroom townhouse condo which is immediately available for rent! It is an upstairs unit. The three season sunroom could be used as an office or bonus room (with a space heater during cooler months). This stunning condo has been completely updated with brand new flooring, a custom IKEA kitchen with all-new stainless steel appliances, freshened bathrooms, modern LED light fixtures & ceiling fans, and fresh paint throughout. The spacious layout includes an enclosed balcony with large windows, offering peaceful views of the canal and surrounding woodlands.Your private boat mooring is just steps from your door to enjoy in the Spring 2026! With direct access to Lake Simcoe and the Trent-Severn Waterway, your days can be filled with boating, swimming, fishing, kayaking, or snowmobiling. Ground maintenance and snow removal are all taken care of for you in this complex. Enjoy the Lagoon City 4 season lifestyle! This is a non-smoking complex. The unit comes with 1 exclusive parking spot + visitors parking. Enjoy the myriad of activities at the Lagoon City Community Association all year long! Lagoon City has two pristine private beaches for residents, a public beach & new playground, a full service marina, restaurants, a yacht club, a tennis & pickleball club, trails, and amenities in nearby Brechin (gas, food, lcbo, post office etc), elementary schools and places of worship. It is truly an amazing community to call home! Municipal services, high speed internet, access to the GTA in less than 90 minutes. Casino Rama offers world class entertainment and fine dining only a 20 minute drive. Orillia, the Sunshine City is a 30 minute drive and offers big box shopping, fantastic restaurants, waterfront parks & trails. (id:63244)
Forest Hill Real Estate Inc.
1307 Line 3 Line N
Oro-Medonte, Ontario
Nestled on 2 private acres, this stunning two-year-old custom-built modern farmhouse offers 2,800 sq. ft. of beautifully finished living space with 4+1 bedrooms. Step inside to soaring ceilings and expansive windows that flood the home with natural light and showcase breathtaking sunrises and sunsets. The chef's kitchen is a true showpiece, featuring a large island with wireless charging stations, gas range, quartz countertops, built-in wine cooler, panel dishwasher, and a charming built-in coffee bar. The open-concept living area boasts a cozy gas fireplace with a stone surround and flows effortlessly to the outdoor living space through oversized patio doors-perfect for entertaining or quiet evenings under the stars. Enjoy plenty of functional design in the mudroom and main-floor laundry, offering abundant storage and convenient access from the garage. A main-floor guest suite with a full 3-piece ensuite provides privacy and comfort for visitors. Upstairs, you'll find two primary bedrooms, each with their own private vanity rooms and custom closets, plus a third room ideal for a home office or additional bedroom. The fully finished lower level, with 9-ft ceilings, is perfectly designed for multi-generational living. It features a spacious bonus room, striking custom bar with reclaimed barn board, an additional bedroom, bathroom, laundry hookups and a separate private entrance from the garage. Only two years old, this exceptional custom-built home combines modern luxury, functionality, and the quite peace of country living with quick access to Hwy 11 for convenience. This is more than a property, this is a forever HOME. This home deserves to be seen. (id:63244)
RE/MAX Hallmark Chay Realty
1417 Gilford Road
Innisfil (Gilford), Ontario
Here is your chance to own a stunning bungaloft-style home located in the tranquil Gilford, Ontario. This 5-bedroom, 3-bathroom residence offers over 3,000 sq. ft. of living space on a generous size lot. Built in 2016, the home boasts modern upgrades and a spacious layout, making it ideal for families or those seeking a serene retreat near Lake Simcoe. The loft area on the second floor could be made into additional bedrooms. The basement has been roughed in for an in-law suite with bathrooms and a kitchen, with a separate entrance. Come enjoy life in Gilford, peaceful lakeside community within Innisfil, Ontario, situated on the western shore of Lake Simcoe. Located approx 1 hour north of Toronto, Gilford is accessible via Highway 400 and is only a short drive to the towns of Bradford, Alcona, and Barrie. (id:63244)
Royal LePage Supreme Realty
155 Webb Street
Bradford West Gwillimbury (Bradford), Ontario
Discover this stunning 2-storey detached home, built in 2013, offering the perfect blend of modern style, comfort, and convenience. With 3 generous bedrooms, 3 bathrooms, and a bright open-concept design, this home is tailor-made for family living. Key Features: Rich hardwood flooring throughout. Elegant oak staircase for a sophisticated touch. Bright, modern kitchen with granite countertops, stylish backsplash, and contemporary cabinetry. Cozy family room with a walkout to the backyard-perfect for entertaining Garage door opener for everyday convenience. Located in the heart of Bradford, you're just minutes from top-rated schools, parks, GO Transit, and Highway 400. A true gem in a highly sought-after neighborhood! (id:63244)
Century 21 Leading Edge Realty Inc.
3146 Searidge Street
Severn (West Shore), Ontario
Discover four-season living at its finest in this brand-new 4-bedroom plus office, 3-bathroom detached home located in the growing community of Severn, Ontario. Thoughtfully designed for comfort and modern living, this home features a bright, open-concept layout with 9-foot ceilings, large windows, and quality finishes throughout. The spacious main floor is ideal for both entertaining and everyday family life, offering a modern kitchen that flows seamlessly into the generous living area. A dedicated office or flexible work-from-home space provides the perfect setting for remote work or a quiet retreat. Upstairs, you'll find four well-sized bedrooms, each with ample closet space and abundant natural light. The unfinished basement offers excellent storage and future flexibility, while an attached garage and driveway parking add everyday convenience. Ideally situated with easy access to Highway 11, Orillia, Lake Simcoe, trails, and parks, this home delivers a perfect balance of space, comfort, and accessibility in a family-friendly neighbourhood. Tenant Pays all utilities. (id:63244)
Royal LePage Signature Realty
57 Port Severn Road N
Georgian Bay (Baxter), Ontario
Top 5 Reasons You Will Love This Home: 1) Wake up to panoramic water views, enjoy an easy walk into the lake, and take advantage of three private docks for boating, fishing, or relaxing by the shore 2) Potential to sever a 20 meter waterfront lot to the west side of the property, opening the door to future development, expansion, or added value 3) This updated 2-storey home features a modern kitchen, large family room, sunroom, three spacious bedrooms, and two bathrooms, offering comfort, charm, and functionality 4) Enjoy the weekend lifestyle every day with direct ATV and snowmobile trail access, nestled along the Trent-Severn Waterway, you'll find a boat launch and rentable docks just across the street for easy trips to Georgian Bay, plus quick access to Highway 400 for effortless weekend escapes or convenient full-time commuting 5) A detached garage offers secure storage for vehicles, recreational gear, and tools, perfect for a waterfront lifestyle. 1,660 above grade sq.ft. (id:63244)
Faris Team Real Estate Brokerage
5 Hammond Crescent
New Tecumseth (Beeton), Ontario
Welcome to Beeton! This well-maintained upper level of a detached home is located in a quiet and mature neighborhood, offering comfort and convenience for families or professionals. The home features 3 spacious bedrooms, 2 washrooms, and a bright family room with a cozy wet bar and direct walkout to the fully fenced backyard, perfect for entertaining or enjoying outdoor space. The double garage provides ample parking and additional storage options. Situated close to schools, parks, shops, and all amenities, this property combines small-town charm with everyday convenience. Landlord is seeking A+ tenants; a completed rental application, references, and credit check are required. Utilities are extra. (id:63244)
RE/MAX Realty Services Inc.
149 Osborne Street
Tay (Victoria Harbour), Ontario
Just Move-In: 3+1 bedroom, 2 bathroom home situated within walking distance to Robin's Point, Sunset Beach or Georgian Bay looking out towards Methodist Island. The interior has been thoughtfully updated and the principle rooms on both the upper and lower floors are open concept, but there is room away for every member of the family. The breakfast area has a sliding glass door to a 2-level deck and south sun floods the main living area. The attached 30'x30' garage will store all your extras with a single & double garage door configuration for your convenience with a walk-up from the basement offering a separate entrance. Enjoy large lot (66' x 169.95') in all seasons with nothing behind you except trees and privacy. Add the steel maintenance free roof and this home is all ready for your family to just move in and call 149 Osborne St. home. (id:63244)
RE/MAX Hallmark Chay Realty
1047 Larch Street
Innisfil, Ontario
Quality Custom-Built Home with In-Law Suite & Residents-Only Beach Access! Welcome to this beautiful and freshly painted 2+1 bedroom, 2 full bathroom home, perfectly situated on a 50' x 145' lot in Innisfil's desirable Belle Ewart community. Residents here enjoy exclusive access to the Belle Aire Community Beach, offering the ultimate lakeside lifestyle. Step inside to an open-concept living room with beautiful hardwood flooring that seamlessly flows into the stunning eat-in kitchen, featuring stone countertops, a breakfast bar, and a walkout to the covered back deck-ideal for entertaining or relaxing outdoors. The main level offers two spacious bedrooms and a stylish full bathroom with stone/slate tile. The mostly above grade lower level is designed for multi-generational living. Down the wood staircase you'll find a second kitchen, a family room, a generous bedroom, a full bathroom, and a convenient walkout to the backyard. The large above-grade windows and perfectly placed pot lights make all the difference. Enjoy the convenience of upper and lower level laundry hook-ups, plus a large accessible attic space. Located in the peaceful hamlet of Belle Ewart and newly-built in 2021 with an ICF foundation, this home is surrounded by marinas, golf courses, parks, and all essential amenities, while being just minutes from the sparkling shores of Lake Simcoe. Whether you're seeking a tranquil retreat or a multi-generational living solution, this property delivers the perfect blend of comfort, convenience, and natural beauty. (id:63244)
RE/MAX Hallmark Chay Realty
5274 5 Sunnidale Concession Road
Clearview (New Lowell), Ontario
Big Bright And Beautiful Three Bed Two Bath Bungalow Parked In Private And Picturesque Community of New Lowell. ALL BUSINESS OUT FRONT: Extra Long Twelve Vehicle Driveway (2019). Manicured Lawn. Welcoming Covered Wooden Front Porch (2025). Reshingled Roof (2015). Go Vee Exterior Lighting (2023). ALL PARTY OUT BACK: Big Yard, Big Pool, Big Time Fun. Wonderful Multi-Level Decking With Six Person South Seas Hot Tub (2022). Multiple Gazebos, Patio Doors, New Pool Pump, Filter, Winter and Summer Covers (2024). Go Vee Exterior Lighting (2023). ALL FINISHED INSIDE: New Furnace And New Air Conditioner (2024) New Storm Door (2024). New Water Quality System With Storage Tank, Booster Pump, Iron Treatment And UV Filtration (2023).Bold Bright Windows. Spacious Rooms. Open Concept. Modern Decor. Finished Basement Rec Room With Pot Lighting and Bonus Roughed In Bath. Barely A Hop, Skip And Jump To Barrie, Angus, Alliston. This Home An Absolute Goldilocks Of A Find On More Than An Acre Just Close Enough And Just Far Enough Away. Book Your Showing Today! (id:63244)
Sutton Group Incentive Realty Inc.
Upper Unit - 38 Lang Drive
Barrie (Northwest), Ontario
***$50 DISCOUNT IS OFFERED FOR THE 1ST EIGHT MONTHS OF RENT*** 3 Bedrooms | 2.5 Bathrooms | Garage + Driveway Parking. Bright and spacious upper-level unit in a legal duplex, located in a desirable Barrie neighborhood. Perfect for families or professionals seeking comfort and convenience. Private in-suite laundry, 1-car garage + 2 driveway spots included. Sun-filled kitchen & dining area with walk-out to backyard. Large windows with plenty of natural light. 3 bedrooms, 2.5 bathrooms across two levels. Walking distance to Good Shepherd Catholic School & Emma King Elementary School, 5 minutes to Hwy 400 for easy commuting, 12 minutes to Georgian College and major amenities. Tenant pays 65% of utilities. No smoking, no dogs. First & last months rent required. Proof of income, credit report, and completed rental application must be provided before showings (id:63244)
Sutton Group-Admiral Realty Inc.
62 Waterton Way
Bradford West Gwillimbury (Bradford), Ontario
Gorgeous bungaloft on a 50 FT RAVINE lot in a quite cul-de-sac. Natural lights*large windows throughout*West exposure. 4+2 bedtrooms * 4 full bath. Forest views blended w/backyard gardening from the entire rear of the home. This home features large porch*double 8 ft entrance door*hardwood/laminate floors*potlights*brand name chandeliers*granite/quartz c-tops*main floor laundry w/access to garage, cabinets and pantry*upgraded baths w/custom cabinets,frameless glass enclosures & showers. Eclectic style of home design creates a unique, personalized, cohesive space in a thoughtful balanced way. Open concept family room and kitchen*18 FT vaulted ceiling*custom fireplace. Large living/dining perfect for family get together. Modern chef's kitchen w/granite countertop*oversized centre island w/breakfast bar*3-section built-in pantry*extended chef's desk*6- burners gas stove. Large breakfast area-perfect for both everyday cooking and entertaining. Main level includes large Master suite with walk-in closet and 5-pc ensuite, plus a second bedroom with semi-ensuite access. Upstairs, the loft features two spacious bedrooms and a 4-pc bath. Beautifully finished basement with large above ground windows in family room and bedroom-with walk-in closet, massive great room, 4 pc bath w/free standing tub and shower. Plenty of storage rooms. Step outside to your private backyard paradise with deck, patio, trees, bushes, perennial landscaping and a lush, sprinkler-fed lawn perfect for summer entertaining. A family-friendly neighborhood close to everything that matters. Walking distance to schools, library, parks, trails, BWG Community Centre and excellent amenities.10-15 Minutes to Go Station, Hwy 400, Costco, Upper Canada Mall, restaurants.Nature, privacy & space to thrive. (id:63244)
Sutton Group-Admiral Realty Inc.
363 Leacock Drive
Barrie (Letitia Heights), Ontario
Client Remarks : Fully Renovated 3-Bedroom Upper Home for Rent in Barrie! Looking for the perfect place to call home, This immaculate, fully renovated 3-bedroom main floor unit is available in a prime Barrie location! Modern Upgrades Throughout! New flooring (May 2023) Brand new kitchen & appliances (May 2023) New A/C (June 2023) & furnace (2018) . Pot lights throughout (May 2023) Includes 1 driveway parking spots + 1 garage spot .Beautiful backyard exclusive to main floor tenant .Tenant Pays 2/3 of Utilities . Tenant responsible for lawn care & snow removal .Prime location close to everything! Message us today for a viewing! This stunning home wont last long! New Fridge, Stove, Dishwasher and microwave. Shared Washer/Dryer on main floor, All Light Fixtures And newly installed Blinds , New Furnace, Central Air Conditioner. (id:63244)
Right At Home Realty
2878 10th Side Road
Bradford West Gwillimbury, Ontario
For more info on this property, please click the Brochure button. Rare opportunity to own a 4-acre property located right next to Bradford Walmart, offering strong potential rental income and incredible future potential. This prime location is just steps from major retailers and minutes from Hwy 400/88, with the upcoming 400-404 bypass nearby - making it ideal for both investors and developers. Zoned Agricultural (A), the property holds excellent potential for rezoning to commercial or multi-use development. The renovated bungalow features a separate entrance, two kitchens, and a walkout basement-perfect for multi-generational living or rental income. The home is equipped with modern utilities including hydro, Bell internet, Enbridge gas, and septic. Recent upgrades include a new well pump (2024), hot water tank (2023), furnace (2018), and a durable metal roof (2022). This is a must-see property with exceptional value in one of Bradford's fastest-growing areas. Whether you're looking to invest, generate income, or explore development opportunities, this property delivers on all fronts. (id:63244)
Easy List Realty Ltd.
Ph-719 - 681 Yonge Street
Barrie (Painswick South), Ontario
Welcome to this elegant 1-bedroom, 1-bathroom penthouse suite at South District Condos. Thoughtfully designed for modern living, the open-concept layout offers 9-foot smooth ceilings, floor-to-ceiling windows, quartz countertops, stainless steel appliances, and in-suite laundry for added convenience. The unit also includes underground parking and a storage locker. Ideally located just minutes from shopping, dining, parks, schools, and entertainment, with the Barrie South GO Station less than a 10-minute drive away-perfect for commuters. Building amenities include 24-hour concierge/security, a fully equipped gym and yoga room, party room, and a stunning rooftop terrace. (id:63244)
Coldwell Banker The Real Estate Centre
29 Mary Jane Road
Tiny (Wyevale), Ontario
This immaculate bungalow is situated in the highly desirable heart of Wyevale in beautiful rural Tiny. Main floor hosts 3 bedrooms, 1 main and 1 ensuite bathroom, open concept kitchen/living room/dining room including an electric fireplace, walkout to a deck and large private yard surrounded by trees. Large lower level has a finished rec room, bedroom, large laundry room, and an open area for an indoor shop or craft room. Close to the elementary public school and convenience store, large park, & only a 15-minute drive to Midland shopping, hospital, library, restaurants, marinas and much more. Inside entry to the large double garage plus a bonus 6 driveway parking spaces. Large lot in a quiet neighbourhood community to enjoy and make lifetime friends. What an amazing opportunity and investment, you wont be disappointed! (id:63244)
Royal LePage In Touch Realty
2878 10th Side Road
Bradford West Gwillimbury, Ontario
For more info on this property, please click the Brochure button. Rare opportunity to own a 4-acre property located right next to Bradford Walmart, offering strong potential rental income and incredible future potential. This prime location is just steps from major retailers and minutes from Hwy 400/88, with the upcoming 400-404 bypass nearby - making it ideal for both investors and developers. Zoned Agricultural (A), the property holds excellent potential for rezoning to commercial or multi-use development. The renovated bungalow features a separate entrance, two kitchens, and a walkout basement-perfect for multi-generational living or rental income. The home is equipped with modern utilities including hydro, Bell internet, Enbridge gas, and septic. Recent upgrades include a new well pump (2024), hot water tank (2023), furnace (2018), and a durable metal roof (2022). This is a must-see property with exceptional value in one of Bradford's fastest-growing areas. Whether you're looking to invest, generate income, or explore development opportunities, this property delivers on all fronts. (id:63244)
Easy List Realty Ltd.
27 Greer Street
Barrie, Ontario
This Semi-Detached 5 Bedroom/4 Bath home in South East Barrie will check off so many things on your list! Main Floor....nice sized foyer, bright open concept kitchen/dining/living room with modern finishes, powder room, and separate laundry room with inside entry to your single car garage! Second Floor....Primary room with walk-in closet and ensuite with separate soaker tub and shower and double sinks!, plus 3 more nice sized bedrooms with another shared bathroom. Basement.....Separate side entrance door to your fully finished walk-out basement, living room with patio doors to your backyard, a bright and spacious bedroom, plus a kitchen and laundry! All you need to do is move in! Check out the virtual tour! (id:63244)
Royal LePage First Contact Realty
1-4 - 58 Penetang Street
Barrie (Codrington), Ontario
INVESTORS!!! Looking to add to your real estate portfolio? Looking to enter into the real estate market and start your portfolio? Take a look today! Great two storey home has been renovated to a four separate unit building. Coin laundry in basement for extra income, room for storage in basement (if required). UNIT 1 is 3 bedrooms, 1 bath. UNIT 2 is 3 bedrooms, 1 bath. UNIT 3 is 2 bedrooms, 1 bath. UNIT 4 is 1Bedroom / Bachelor. Convenience of onsite laundry and parking. UNIT 1 and UNIT 2 include Fridge, Stove - tenants pay hydro/heat. UNIT 3 includes Fridge, Stove, dishwasher (as is) - tenant pays hydro/heat. UNIT 4 includes Fridge, Stove - rent is inclusive. 2 Furnaces. 1 HWT (R). 4 x hydro panels. Close to All Amenities & Family Fun At Barrie's Centennial Park & Lake Simcoe's Waterfront. Easy access to Shopping, Services, Fine and Casual Dining, Library, Rec Centre, Entertainment and key commuter routes - public transit, GO Trains, highways north to cottage country and south to the GTA. Many trails and parks to enjoy all year around. Minutes to the waterfront marina, boardwalk and beaches of Kempenfelt Bay on Lake Simcoe. Property financial report available upon request. (id:63244)
RE/MAX Hallmark Chay Realty
67 Mcdonald Street
Barrie (City Centre), Ontario
Power of sale. 1898 Century Home with nice curb appeal and lots of potential on amateur 50 x 165 lot. Updated Furnace & 200 amp panel. Some updated windows. Detached 2 car garage. Over 2100 ft. 4 Bdrms. 2nd floor kitchen. Large main floor LR, DR, room (soaring ceilings), & family room. Family room W/O to covered porch. Main floor kitchen with W/O to huge deck. Small pantry in kitchen. Large upper hallway/foyer with W/O to upper deck. Was used as a rooming house with (LR/DR as 2 Bdrms) with 4 Bdrms Up. Return to single-family home or possibilities with RM2 zoning (Multi-Family). 1st Picture is a Past Google summer picture. (id:63244)
Sutton Group Incentive Realty Inc.
24 - 91 Coughlin Road
Barrie (Holly), Ontario
Discover this spacious 3-bedroom, 3-bathroom end-unit townhouse, Just Like a semi-detached home, located in a prime Barrie neighborhood, Holly.The residence features a carpet-free interior for easy maintenance and is filled with natural light from numerous windows. Recently renovated, the home offers a cozy living and dining area along side an open-concept kitchen equipped with stainless steel appliances. Outdoor spaces include a large backyard, a side yard, and a private balcony overlooking a serene setting.For your convenience, the property includes direct garage access, second-floor laundry, and two parking spots (one garage and one driveway). The community also provides a kids' playground and visitor parking.The location is ideally situated minutes from Highway 400 and within walking distance of a shopping plaza featuring Library, Food Basics, Shoppers Drug Mart, Dollarama, and Tim Hortons. It is also a short 8-minute drive to Home Depot, Staples, and Walmart.Some rooms have been virtually staged. The Basement is not included in the rental. (id:63244)
RE/MAX Hallmark Realty Ltd.
60 Greenwood Drive
Essa (Angus), Ontario
5 Reasons You'll Fall in Love With This Home 1) Space for two vehicles in the driveway plus an additional spot in the garage. 2) A bright, open concept main floor designed for effortless everyday living. 3) Enjoy a large primary bedroom complete with a 4-piece ensuite and walk-in closet. 4) Features a separate entrance from the garage to the backyard and a walk-out basement on an impressive 21 x 165 ft deep lot. 5) Conveniently close to schools, parks, highways and shopping. (id:63244)
Realty Executives Priority One Limited
30 Rosenfeld Drive
Barrie (Grove East), Ontario
Stunning Family Home with In-Law Suite, Pool, and Spacious Basement Apartment!This exceptionalproperty offers the perfect blend of comfort, style, and functionality. Nestled in a desirable location with noneighbors behind, you'll enjoy privacy and tranquility, all while being just minutes from amenities. Thespacious layout is ideal for a growing family, featuring a bright and open kitchen with a luxurious marbleisland, complemented by large windows and patio doors that provide beautiful views of the fully fencedbackyardperfect for entertaining or relaxing outdoors.The home is carpet-free, showcasing elegantCalifornia knockdown ceilings, exquisite crown moulding, and a thoughtful design that maximizes spaceand natural light. The basement boasts its own separate entrance to a self-contained suite, complete with9-foot ceilings, private laundry, and all the comforts needed for a fully independent living space.Additionalhighlights include inside access to the garage, a main floor laundry, and ample parking with space for 4vehicles. The property is well-maintained, with a new roof (2020), AC (2015), and two separate yards,offering flexibility for family enjoyment, gardening, or even the addition of a second outdoor retreat.Thishome is truly a must-see, combining modern updates with classic charm to provide a one-of-a-kind livingexperience. Whether you need room for the family, guests, or an income-generating suite, this propertychecks all the boxes! (id:63244)
RE/MAX Hallmark Chay Realty
