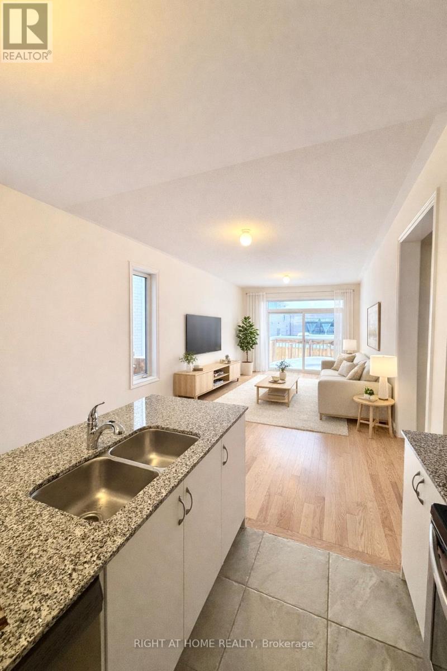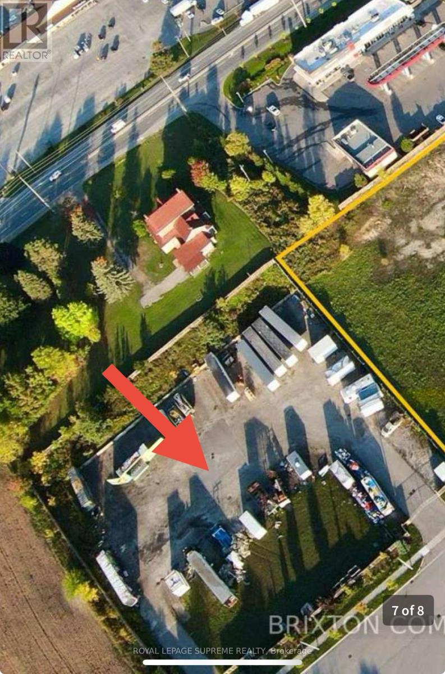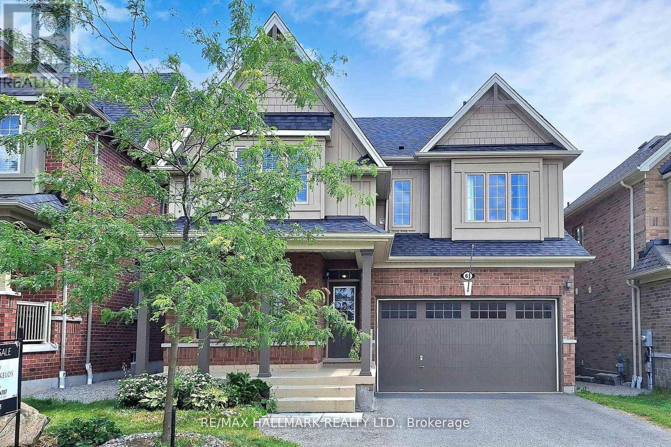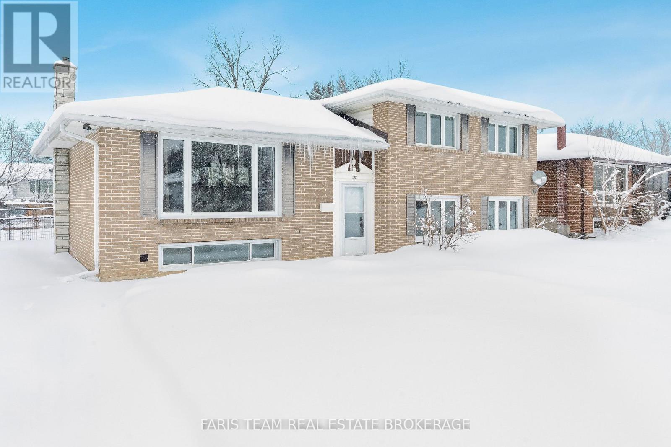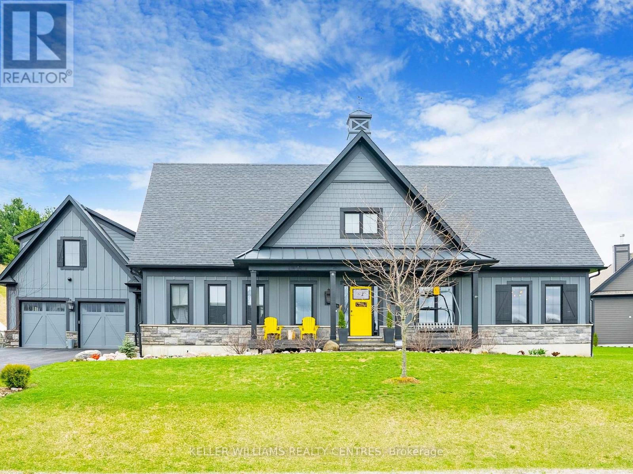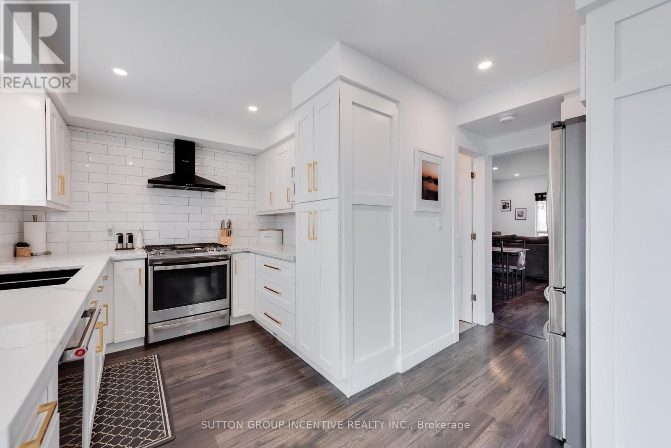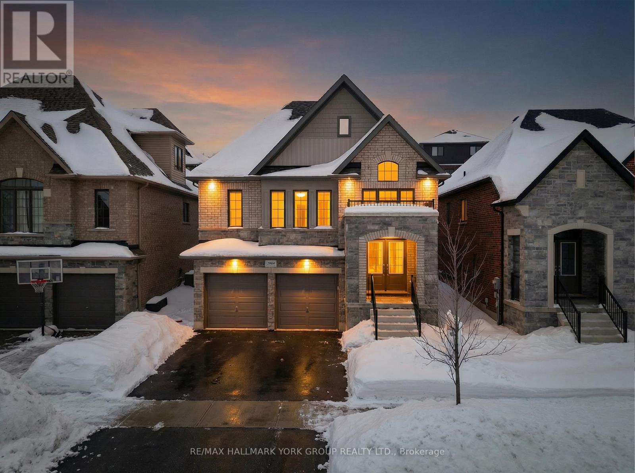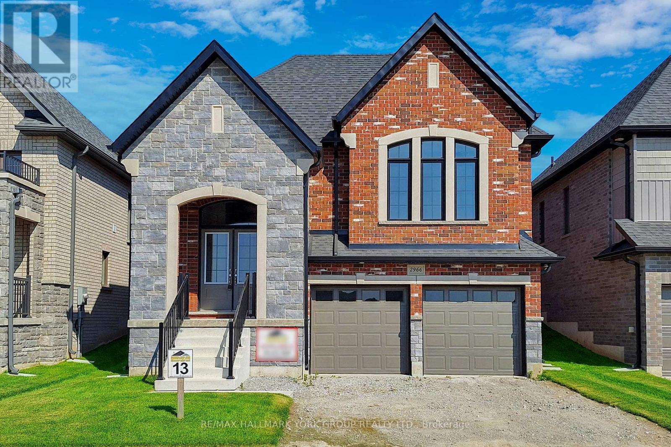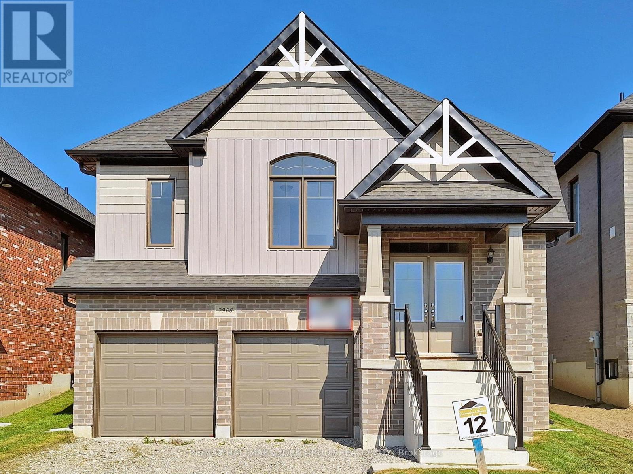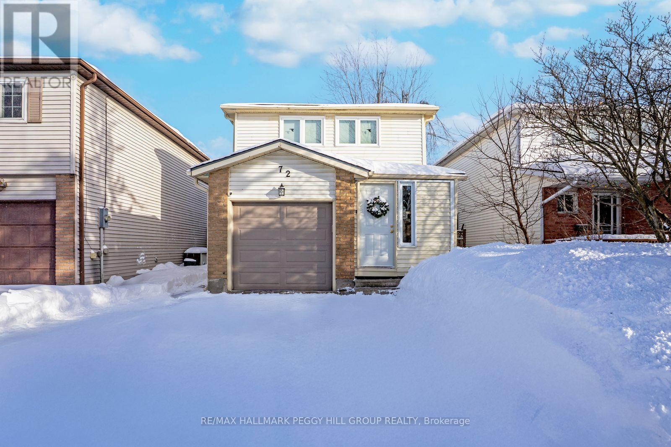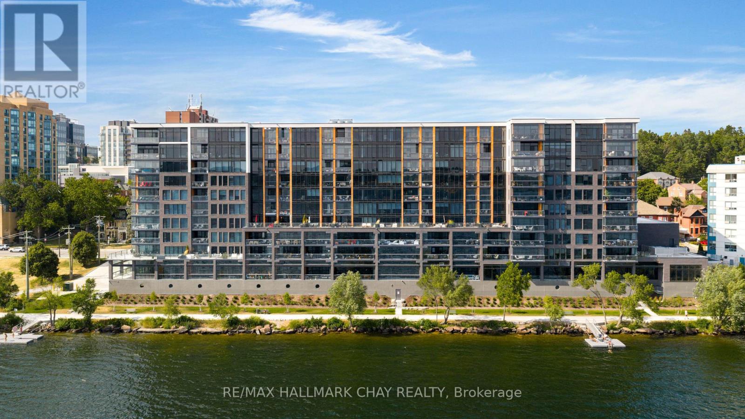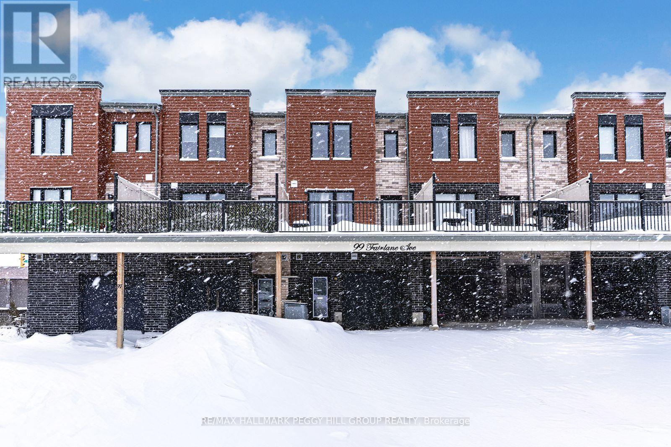Main - 62 Bannister Road
Barrie, Ontario
All - Inclusive Main Floor Bungalow unit. Enjoy approximately 1000 sq. ft. of bright, move-in ready living space featuring 2 bedrooms, 1 bathroom, and a private backyard. It's perfect for relaxing or entertaining. Enjoy the convenience of a 2-car garage and all utilities included (Water, Hydro, Heat capped at $150 per month). Perfectly located within a short driving distance to Beaches, Highway, Go transit, Parks, Trails and shopping. This newer bungalow is ready for you to move in and enjoy! (id:63244)
Right At Home Realty
26 Sproule Street
King (Schomberg), Ontario
A rare opportunity to acquire prime, fully-serviced employment land in the desirable Schomberg area of King Township. This exceptional 1.6-acreproperty is zoned E2-1 Employment, offering a wide range of permitted uses for your business needs.The heavy lifting has been done! The lot isfully graded and prepared and features a complete storm drain system designed and approved by a professional engineer and King Township,saving you significant time and development costs.Perfectly configured for secure operations, the property is completely fenced and featurestwo separate entrance gates for optimal traffic flow and access control. This site is ideal for a company requiring an organized and secure yard,outdoor storage, equipment staging, or fleet parking-all permitted uses under the flexible E2-1 zoning.Location, Location, Location!Benefit from astrategic location with excellent connectivity to major commuter routes:Minutes to Highway 400Quick access to Highway 9 and Highway 27Thislocation provides a competitive advantage for logistics, distribution, and service-based businesses operating across the GTA and SimcoeCounty. Don't miss this turn-key land investment! (id:63244)
Royal LePage Supreme Realty
61 Mcisaac Drive
Springwater (Minesing), Ontario
Beautifully designed 2,594 sq. ft. home featuring 5 spacious bedrooms and the convenience of second-floor laundry. From the moment you step inside, you're greeted by seamless stone flooring that flows from the foyer into a custom kitchen, while engineered hardwood adds warmth and elegance to the living and dining rooms. The kitchen is a true showpiece, complete with custom cabinetry, quartz countertops, a striking waterfall island, walk-in pantry, and built-in side-by-side fridge/freezer and dishwasher.The eat-in kitchen opens to a large backyard and flows naturally into the family room, which features a stone accent wall, gas fireplace, and a bay window that fills the space with natural light. Upstairs, hardwood flooring continues throughout all five bedrooms. The primary suite offers a tranquil retreat with its own bay window, walk-in closet, and a luxurious 5-piece ensuite showcasing a glass-tiled shower, double vanity, and soaker tub. A well-appointed laundry room on this level adds everyday convenience. (id:63244)
RE/MAX Hallmark Realty Ltd.
128 Rose Street
Barrie (Wellington), Ontario
Top 5 Reasons You Will Love This Home: 1) This impressive 4-level sidesplit has been stylishly updated from top-to-bottom, featuring four spacious bedrooms, two full bathrooms, and designed with modern comfort in mind, providing the perfect move-in-ready home for families seeking both function and flair 2) The main level welcomes you with an airy open-concept layout where large windows fill the space with natural light, along with a seamless flow between the kitchen, dining, and living areas, creating an inviting setting for entertaining or relaxed family living 3) Multiple levels of finished space provide versatility for today's family needs, from the cozy family room with a walkout to the yard to a spacious basement recreation room ideal for movie nights, a home gym, or a play zone 4) Enjoy outdoor living at it's best in the large, private backyard with a patio, raised garden beds, two sheds, and a firepit, the perfect spot to unwind, entertain, or enjoy quiet summer evenings under the stars 5) Ideally situated minutes from Highway 400 and close to schools, parks, shopping, and recreation, making it excellent for families and commuters. 1,856 above grade sq.ft. plus a finished basement. *Please note some images have been virtually staged to show the potential of the home. (id:63244)
Faris Team Real Estate Brokerage
2 Thoroughbred Drive
Oro-Medonte, Ontario
Welcome to 2 Thoroughbred Drive, located in the heart of the highly sought-after Braestone community in Coldwater, where luxury living meets nature, family & connection. From the moment you arrive, you'll notice this home isn't just beautifully designed-it's thoughtfully built for real life. Whether you're raising a growing family, welcoming multiple generations under one roof, or simply looking for space to live, gather & breathe, this home delivers. Inside, you'll find generous principal rooms filled with natural light, high-quality finishes & a layout that balances openness with comfort. The kitchen is truly the heart of the home-perfect for busy mornings, family dinners & hosting holidays. Flowing seamlessly into the living & dining spaces, it's a place where memories are made. One of the unique features of this property is the private coach house located above the garage. It's perfect for extended family, whether that's aging parents, adult children returning home, or visiting grandparents who want their own space while still being close. It also works beautifully as a guest or nanny suite or quiet retreat to work from. Step outside to your private backyard patio, where the home truly becomes a retreat. After a long day, unwind in the hot tub, relax by the fire pit, or simply enjoy quiet evenings outdoors. Beyond the front door, the Braestone community extends that same sense of family & belonging. Quiet streets, scenic walking trails & open green spaces create a safe, welcoming environment where children can play, neighbours connect & families spend more time outdoors together. While the setting feels peaceful & rural, you're still close to everything-schools, small town amenities, easy access to Highway 400 and year-round recreation like Mount St. Louis just minutes away. 2 Thoroughbred Drive isn't just a house, it's a place to put down roots, build traditions & where milestones are. It's more than a home, it's a place to grow, gather & truly belong. (id:63244)
Keller Williams Realty Centres
87 Dunlop Street
Orillia, Ontario
Completely Renovated 2+1 Bedroom Raised Bungalow over 1800sq/ft with finished Basement and Two-Storey Shop with a One bedroom In-Law Apartment above. Zoning R2. Excellent investment opportunity and Perfectly located, this home is just a 5-minute walk to the hospital and a 10-minute walk to downtown restaurants, Farmers Market and shops. This bright and fully renovated bungalow has been updated from top to bottom, with modern finishes throughout. The kitchen features new cupboards, quartz countertops, and a tile backsplash all SS appliances included, complemented by new flooring on both levels and numerous pot lights. The main floor bathroom, updated in 2024, includes new fixtures and a large walk-in shower. Finished lower level offers a spacious rec room and a primary bedroom with a walk-in closet. A generous size 5-piece bathroom soaker jet tub and walk-in shower is accessible from both the primary bedroom and rec room area. Laundry and furnace room area is equipped with a stainless steel washer and gas dryer. Set on a 45' x 165' lot, the property also features a large deck off Kitchen area and a two-storey Heated shop with a upper one-bedroom apartment including all appliances and Heat pump. ideal for In-law & guests. N/Gas BBQ hookup on deck. A rare find in the heart of Orillia. (id:63244)
Sutton Group Incentive Realty Inc.
2964 Monarch Drive
Orillia, Ontario
This brand-new Dreamland Home showcases the Ridgewood Elevation C on a 40 ft lot in one of Orillia's rapidly growing neighbourhoods. Finished with classic brick and stone and offering 1,863 sq. ft. of thoughtfully planned space, this home delivers modern comfort with timeless curb appeal. The main level features 9 ft ceilings and approximately $24,000 in upgrades, including hardwood floors, upgraded ceramic tile, and a well-appointed kitchen with upgraded cabinetry and counters, a deep fridge cabinet, and chimney-style hood over the range. Three bedrooms provide flexibility for families or work-from-home living, highlighted by a spacious primary suite with walk-in closet and private ensuite. Close to Costco, Lakehead University, Walter Henry Park, shopping, and convenient highway access. Orillia continues to evolve into a vibrant, connected city while still offering the calm, small-town atmosphere that draws people north. This is an opportunity to own a brand-new home in a growing community, stay within reach of Toronto, and enjoy easy access to Muskoka, nature, and a slower pace of life without feeling disconnected. (id:63244)
RE/MAX Hallmark York Group Realty Ltd.
2966 Monarch Drive
Orillia, Ontario
This newly built Dreamland Home features the Ridgewood Elevation B, situated on a 40 ft lot in one of Orillia's fastest-expanding communities. With classic brick and stone detailing and approximately 1,875 sq. ft. of well-designed living space, the home blends contemporary finishes with enduring curb appeal. Inside, the main floor offers 9 ft ceilings and a collection of thoughtful upgrades, including hardwood flooring, upgraded ceramic tile, and a stylish kitchen complete with enhanced cabinetry and countertops, a deep fridge cabinet, and a chimney-style range hood. Three bedrooms provide versatility for growing families or home office needs, anchored by a generous primary retreat with a walk-in closet and private ensuite. Ideally located near Costco, Lakehead University, Walter Henry Park, shopping, and major commuter routes like HWY 400 & HWY 11, this home places you close to everyday conveniences. Orillia continues to grow as a vibrant, well-connected city while preserving its relaxed, small-town feel. A great opportunity to own new construction in a thriving area with easy access to Toronto, Muskoka, and the outdoor lifestyle that makes the region so desirable. (id:63244)
RE/MAX Hallmark York Group Realty Ltd.
2968 Monarch Drive
Orillia, Ontario
This is the move people are making when they want more space and less chaos. This brand-new bungalow by the award-winning Dreamland Homes, is tucked into a quiet cul-de-sac in one of Orillia's fastest-growing communities. The Ridgewood Elevation A - 40 ft x 147 ft extra-deep lot is the kind you rarely see in new builds and gives you real backyard space, not just grass between fences. Inside, 1,851 sq. ft. with 9 ft ceilings on both levels makes the home feel open and airy the moment you walk in. Over $45,000 in upgrades including hardwood floors, upgraded tile, and a clean, modern kitchen with quartz counters, upgraded cabinets, backsplash, and stainless steel hood range. Three bedrooms, three bathrooms, and a primary suite with walk-in closet and ensuite built for real, day-to-day living. Walking trails and a future parkette sit right across the street, with Walter Henry Park nearby. Minutes to Costco, shopping, Lakehead University, and easy highway access. Orillia is growing fast, evolving into a connected, full-service city while still holding onto the small-town feel people are craving. This is where owning a home still feels possible. Where you can get space, build a life, and still be within reach of Toronto, close to Muskoka weekends, and surrounded by nature instead of congestion. (id:63244)
RE/MAX Hallmark York Group Realty Ltd.
72 Maitland Drive
Barrie (Grove East), Ontario
ENJOY PARKSIDE PRIVACY IN THIS 3-BEDROOM BEAUTY WITH EASY ACCESS TO SCHOOLS, SHOPS, & SHORELINE! Tucked in a quiet pocket of East Barrie where everyday essentials, green space, and lakeside leisure are all within easy reach, this charming home invites you to live comfortably and connected. Picture weekends lounging on the sandy shores of Johnson's Beach, strolling to nearby restaurants for an easy bite, and unwinding with golden Barrie sunsets from your own front step. Backing onto the peaceful expanse of Maitland Park with no rear neighbours and a backdrop of trees, the fully fenced backyard offers total privacy, room to roam, and a spacious deck perfect for BBQs and late-summer gatherings. Inside, sunlight pours into a bright, open-concept layout where the kitchen flows into the living and dining space, with sliding glass doors leading to the back deck for effortless entertaining. A main floor powder room adds everyday convenience, while the enclosed front porch doubles as a practical mudroom entry. Upstairs, three inviting bedrooms include a primary suite with semi-ensuite access to a well-appointed 4-piece bath. Downstairs, the finished basement extends your living space with a rec room, laundry, storage, and stylish, newer vinyl flooring. With recent upgrades including windows, roof, furnace, and air conditioning, this #HomeToStay delivers peace of mind and everyday comfort - just move in, settle down, and start living the life you've been craving! (id:63244)
RE/MAX Hallmark Peggy Hill Group Realty
302 - 185 Dunlop Street E
Barrie (City Centre), Ontario
The PERFECT CONDO does exist! We get it, if you're leaving your home and downsizing to a condo you want EVERYTHING. The view, the size, the finishes, and the convenience that comes with condo lifestyle. This beautiful 'Sapphire' model suite has it all! THE VIEW - Located directly on the front of the building with spectacular unobstructed Southern views over picturesque Kempenfelt Bay. Take in sunrises and sunsets on your South facing balcony with Lumon glass enclosure system which allows you to enjoy the outdoor space 3 seasons of the year. THE SIZE - 1,510 sq.ft. of incredibly well curated living space, open concept floor plan flooded with natural light through floor to ceiling windows and 9' ceilings. The FLOOR PLAN has 2 large bedrooms each with their own ensuite and stunning lake views, an oversized den which makes for a great 3rd bedroom, office, or dining room, as well as a convenient powder room and large laundry with plenty of storage. THE FINISHES - crisp, neutral colour palette is highlighted by beautiful laminate floors and a stunning kitchen with white shaker cabinetry, quartz counters, and stainless steel Kitchen-aid appliances with beverage centre and integrated Blomberg fridge. Upgraded light fixtures make the space feel light and airy. THE CONVENIENCE - the cherry on top here is the two side-by-side premium parking spaces (WITH EV CHARGER) located on the same level as your suite, which means no elevators when bringing in groceries or moving items in and out - this truly is a game changer when it comes to convenience. AMENITIES - Lakhouse and its location are second to none. Fitness room, stunning party room, spa, steam room, sauna, roof top bbq / patio, and private dock on Lake Simcoe to name a few. The location allows you to walk to all of downtown Barrie's incredible restaurants, pubs, and boutique local shops all while being located directly on the shores of Lake Simcoe with access to beaches, docks, walking trails, and parks. Welcome Home (id:63244)
RE/MAX Hallmark Chay Realty
99 Fairlane Avenue
Barrie (Painswick South), Ontario
2022 BUILT FREEHOLD UPGRADED TOWNHOME OFFERING OVER 1,200 SQ FT WITH WALKABLE AMENITIES! 99 Fairlane Avenue is a 3-storey townhome built in 2022, offering over 1,200 sq ft in South East Barrie, where the GO Station, groceries, dining, schools, trails, parks, and the library are all within walking distance. Enjoy practical parking with an attached garage featuring painted walls, rubber floor matting, inside entry, and an EV charger for fast charging, plus an extra-long driveway that fits three vehicles. A bright main-level bonus space is ready for a home office or gym, while the 2nd floor open-concept living and dining area shines with pot lights, crown moulding, an expansive front balcony off the living room, and double doors to a Juliet balcony off the dining area. The kitchen presents contemporary cabinetry, granite countertops, a sleek tile backsplash, under-cabinet lighting, upgraded stainless-steel appliances, and a large island that makes hosting easy. No carpet throughout and hardwood staircases stained to match create a clean, cohesive look from level to level, while three cozy bedrooms each offer double closets, and the primary adds a stylish slatted feature wall. The main 5-piece bath impresses with a contemporary vanity with dual faucets, an LED-lit mirror, glass shower doors, and a smart toilet, while the powder room carries the same contemporary finishes and also includes a smart toilet. Third-floor laundry lands exactly where it should, keeping the routine easy with no hauling baskets up and down the stairs. Smart home features include WiFi door locks, a Nest thermostat, a WiFi-enabled garage door opener, and Samsung WiFi laundry appliances for simple control from your phone. This #HomeToStay is thoughtfully finished, easy to live in, and set in a location that keeps daily life simple. (id:63244)
RE/MAX Hallmark Peggy Hill Group Realty
