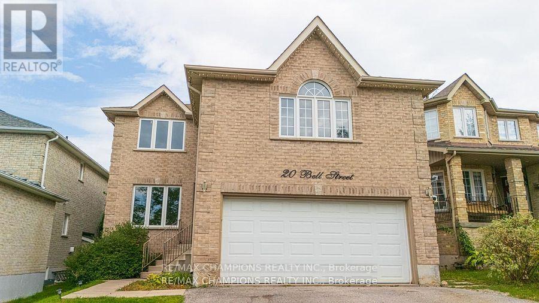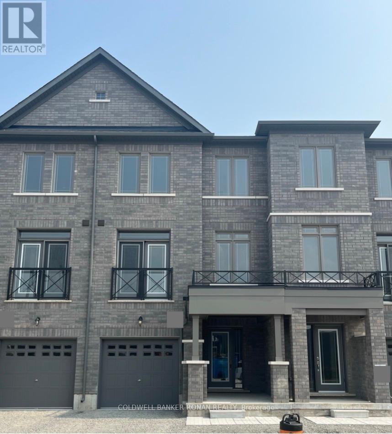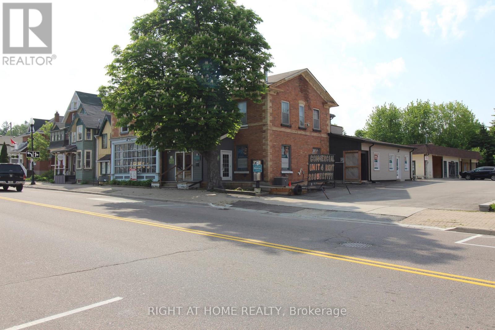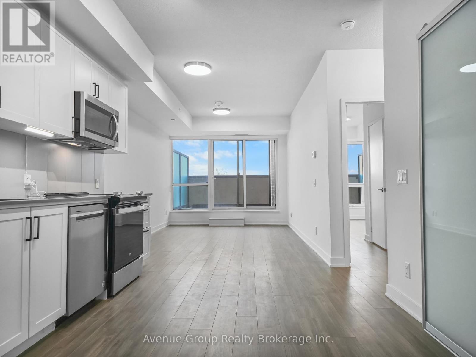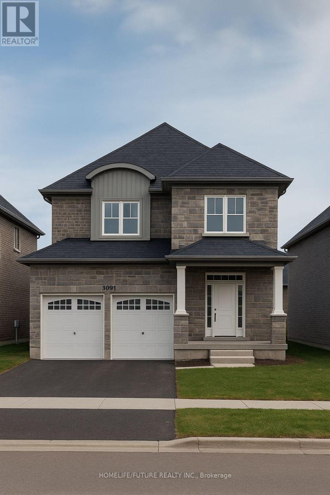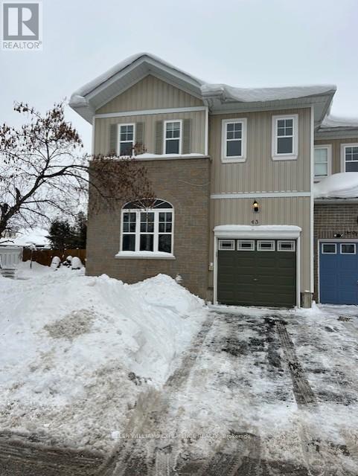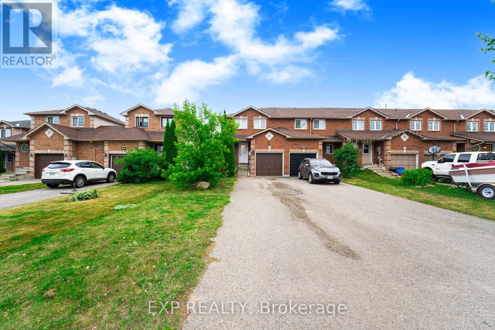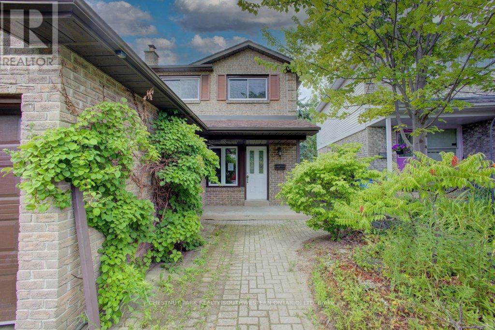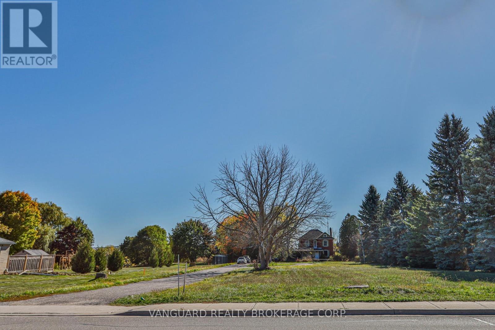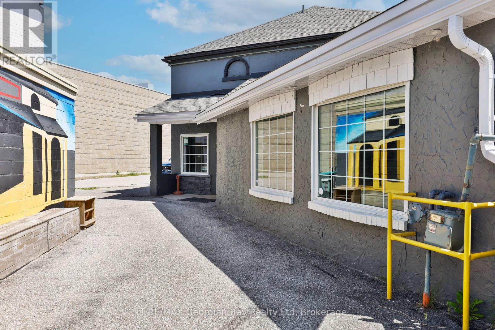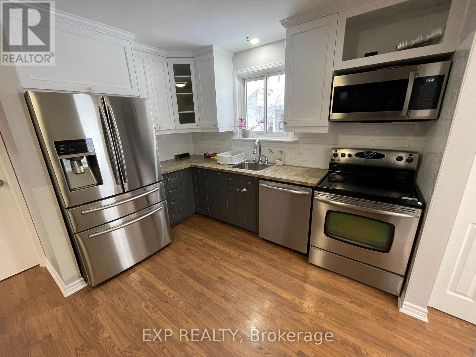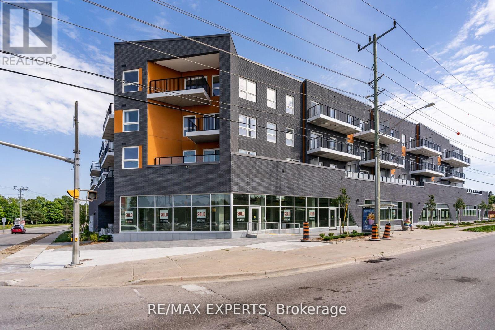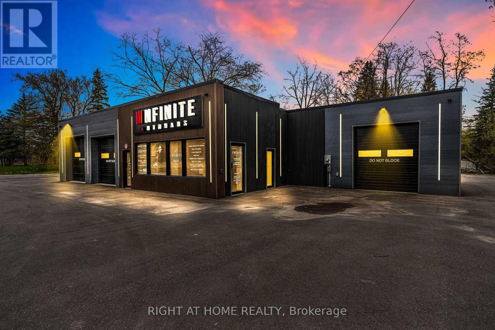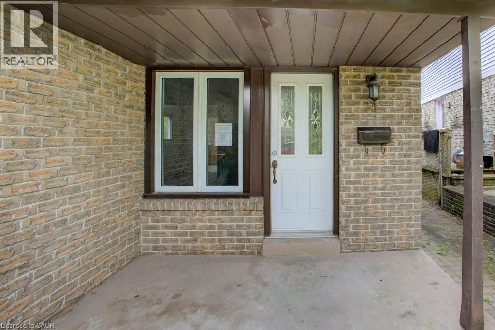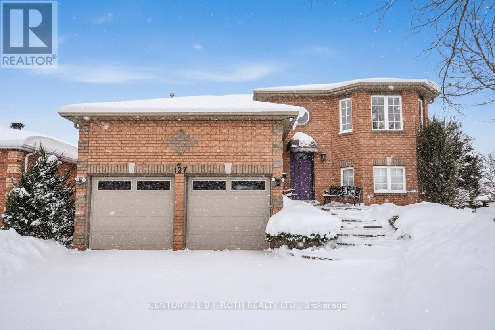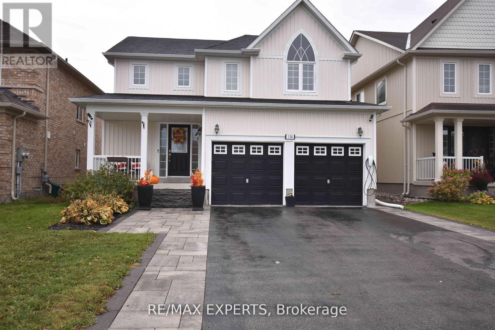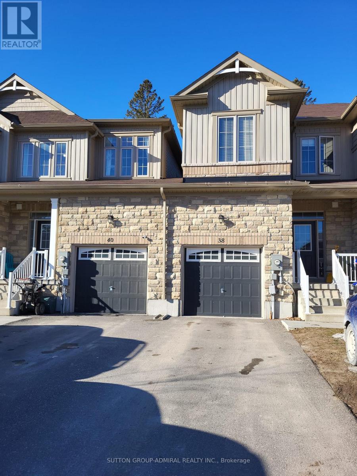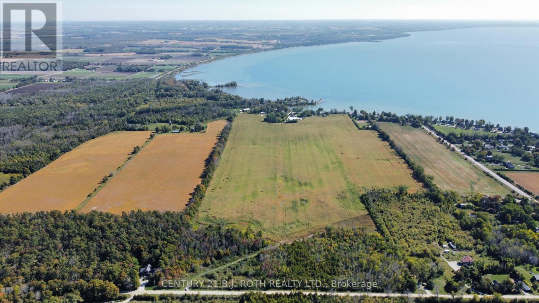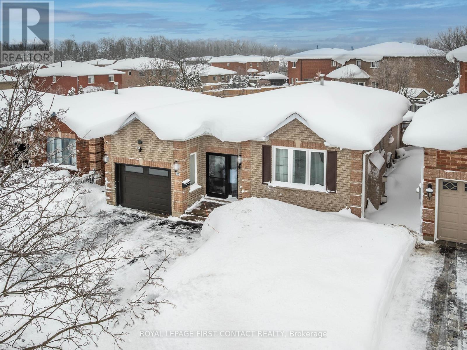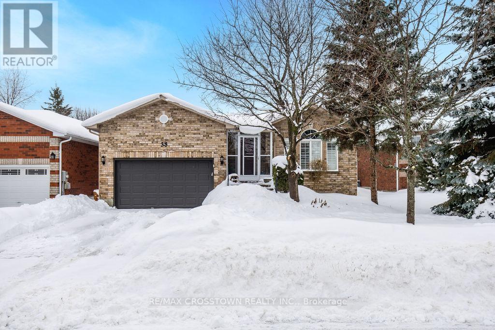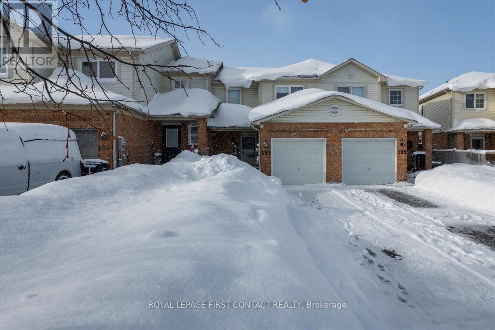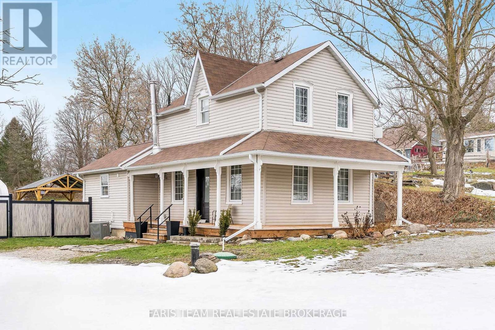20 Bell Street
Barrie (Ardagh), Ontario
Beautiful: 4 +2 Bedroom Detached Home with Finished Basement with separate Entrance: Laminate Floor: Family Room With Fireplace: Modern Kitchen with Quartz Countertop, Stainless Steel Appliances & B/Fast Area W/Out To custom built deck: Master B/Room With 5Pc Ensuite & W/I Closet: Laundry On Main Floor And Basement. Great Neighbourhood: Close To Plaza & Highways: (id:63244)
RE/MAX Champions Realty Inc.
13 Elgin Court
Bradford West Gwillimbury (Bradford), Ontario
Welcome to this stunning all-brick "Daisy Design" built by FirstView Homes, offering 1,464 sq. ft. of thoughtfully designed living space. This home features a walk-out basement, providing endless potential for future customization.The spacious open-concept main floor is perfect for both comfortable living and entertaining. Enjoy a bright and airy atmosphere with 9' smooth ceilings, rich hardwood flooring, and a charming Juliet balcony that fills the space with natural light.The chef-inspired kitchen is a standout, boasting elegant quartz countertops, an extended breakfast bar, and tall upper cabinetry-ideal for both meal preparation and storage.Upstairs, a stained oak staircase leads to three generously sized bedrooms, perfect for growing families or guests.Located in a boutique enclave of freehold townhomes in the heart of Bradford, this pre-construction home is anticipated to be ready by Fall 2026. Enjoy convenient access to public transit, Hwy 400, local schools, and the GO Train-just a short 6-minute drive away.There's still time to select your interior finishes, allowing you to personalize your home to suit your style. Additional other interior and end-unit plans are also available.Note: This is NOT an assignment sale, giving you peace of mind throughout the process. Don't miss out on this exceptional opportunity-book a showing today! (id:63244)
Coldwell Banker Ronan Realty
B - 9 Queen Street
Innisfil (Cookstown), Ontario
Exposure, Exposure, Exposure with over 25,000 cars passing by daily, large window show case, next to a professional office, take the opportunity to make your mark and start your new business or move your existing business. (id:63244)
Homelife Optimum Realty
222 - 681 Yonge Street
Barrie (Painswick South), Ontario
Say hello to your next home at South District Condos in Barrie! This bright and spacious 1 Bedroom + Den perfectly combines cozy comfort with modern style, featuring an open-concept layout, sleek stainless steel kitchen, a walk-in closet in the primary bedroom, and your own private terrace for that perfect morning coffee moment. The building takes it up a notch with a rooftop garden and BBQs for summer nights, plus a modern gym and yoga studio to keep the balance. All of life's essentials are just steps away parks, schools, restaurants, shops, and more while Friday Harbour, Barrie's beautiful waterfront trails, Hwy 400, and the GO station are only minutes from your door. Select photos have been virtually staged. (id:63244)
Avenue Group Realty Brokerage Inc.
3091 Monarch Drive
Orillia, Ontario
Beautiful Detached Home Available For Lease In The Highly Sought-After West Ridge Community Of Orillia! This Spacious And Well-Maintained Property Offers A Bright Open-Concept Layout, Modern Finishes, And Plenty Of Natural Light Throughout. The Home Features A Functional Kitchen With Ample Counter Space, A Welcoming Living And Dining Area Perfect For Family Gatherings, And Comfortable Bedrooms Ideal For Rest And Relaxation. Enjoy A Private Backyard And A Peaceful Neighborhood Setting. Conveniently Located Close To Lakehead University, Costco, Schools, Parks, Shopping, And Easy Access To Highway 11 - Perfect For Commuters And Working Professionals. An Ideal Home For Families Or Professionals Seeking Comfort And Convenience In A Prime Orillia Location! (id:63244)
Homelife/future Realty Inc.
43 - 800 West Ridge Boulevard
Orillia, Ontario
Spaciaous 1,697 sq. ft . well maintained three bedroom, three bathrooms, two storey freehold townhouse, with one car garage in a great location. Within walking distance to Costco, Home Depot, many restaurants, Lakehead University and the West Orillia Sports Complex home of the Rotary Place Arena. This property boasts an open-concept main floor with ceramic tile kitchen and dining area. Main floor powder room. Modern stainless steel appliances for your enjoyment. From the bright kitchen leading to patio doors to a fully fenced private, backyard. Living room is carpeted for your comfort. Upstairs is the primary suite with fully equipped ensuite and walk in closet. Two other bedrooms. a second floor laundry room and main bath. (id:63244)
Keller Williams Experience Realty
145 Courtney Crescent
Barrie (Painswick South), Ontario
Welcome to 145 Courtney Crescent, a fantastic opportunity for first-time home buyers and savvy investors alike! This charming end-unit 3-bedroom townhome is nestled in the desirable south-east end of Barrie, offering the perfect blend of comfort, space, and location. Situated on a deep 148-ft lot, this home boasts a unfinished basement, a beautifully landscaped and fenced backyard, and no sidewalk, meaning more parking and easier maintenance. Inside, you'll find tasteful updates including new flooring (2021), a new dishwasher (2019), and recent mechanical upgrades with a new furnace and A/C (2017), and roof (2021) making this home move-in ready and low maintenance. Located just minutes from the GO Station, Highway 400, shopping centres, great restaurants, and the local library, convenience is at your doorstep. Dont miss your chance to own in one of Barries growing and well-connected communities. This gem wont last long, come see it for yourself! (id:63244)
Exp Realty
102 Queen Street S
New Tecumseth (Tottenham), Ontario
Exceptional Cash Flow & Investment Opportunity in Tottenham! Situated on a large lot with 82.5 feet of frontage on a main street with lots of exposure and traffic in the heart of Tottenham, this 6-bedroom, 6-washroom property offers incredible income potential with exciting development and commercial possibilities. Whether you are an Investor looking for strong returns or a multi-generational family seeking ample space, this home delivers unmatched versatility. Generating over $70,000 in annual rental income. An unfinished basement provides even more opportunities for additional rental income or customisation. Conveniently located close to shops, schools and restaurants, this is a rare chance to own a high-income property with endless future potential. Recent updates to the property include new windows, roof, interior and exterior potlights, and many more. Don't miss out on this one-of-a-kind investment! (id:63244)
RE/MAX Realty Services Inc.
36 Fox Run
Barrie (0 West), Ontario
Opportunity to enter the market with this 3-bedroom, 2-storey home. Offering approximately 1,900 sq ft of finished living space, including a finished walkout basement. Located on a 125 ft deep lot backing onto a treed parkette, there are no rear neighbours. Interior has been freshly painted. Roof replaced in 2017. The main floor includes a large eat-in kitchen, living and dining areas, and a spacious foyer. Upstairs are three well-sized bedrooms and a full bathroom. The primary bedroom includes a walk-in closet and a separate vanity sink. (id:63244)
Chestnut Park Realty(Southwestern Ontario) Ltd
2781 Sixth Line
Bradford West Gwillimbury, Ontario
A prime investment opportunity to acquire 1.631 acres of land located at the main entrance of Bradford's largest upcoming residential subdivision with 998 homes, the Bradford Highlands(former Bradford Highlands Golf Course). This exceptional corner lot boasts over 110 feet of frontage on Sixth Line and over 427 feet along the future main entrance of the subdivision,offering high visibility and exposure. Strategically positioned within a rapidly growing community, this property presents endless potential for future development, including commercial use, a small plaza, gas station, or residential projects (subject to approvals). With ongoing residential expansion and a surging local population, this parcel offers outstanding potential for investors and developers seeking to establish a presence in one of Bradford's most desirable growth areas.Its size, location, and direct adjacency to new subdivision lands make it a valuable long-term addition to any real estate portfolio. A 5 bedroom, 2-storey home with over 2,300 sq. ft. of above-ground living space adds further value to the property ideal for rental income or as a comfortable residence while capitalizing on future development potential. (id:63244)
Vanguard Realty Brokerage Corp.
337 King Street
Midland, Ontario
Prime Downtown Midland Investment Opportunity Two Buildings for one, Endless Potential! Here's your chance to own a rare, dual-building commercial property in the heart of downtown Midland, a location rich in charm, history, and business potential. These two versatile, well-established buildings have been part of a successful family-run business for over 50 years and are now ready for their next chapter. Together, they offer 4,235 sq. ft. of space2,666 sq. ft. from a former pub and 1,569 sq. ft. of additional commercial space ready to be reimagined to suit your vision. Set in a high-visibility location with ample foot traffic, the property offers two driveways, private rear parking, and immediate possession; making it ideal for launching or expanding a variety of ventures, including: Restaurant or wine bar, Boutique retail, barber or café, Office suites or co-working space, Medical, dental, or wellness clinic, Or a mix of other business types, Located just a short walk to beautiful Georgian Bay, this property benefits from steady local traffic year-round and a notable influx of tourists during the summer months, adding even more exposure and opportunity for growth. With its ideal location, strong layout, and parking convenience, this is a once-in-a-lifetime investment opportunity in one of Midlands most desirable areas. Don't wait - book your private showing today and explore the potential firsthand. (id:63244)
RE/MAX Georgian Bay Realty Ltd
7 Burbank Pl (Main) Place
Barrie (Wellington), Ontario
Beautifully Updated Home in a Prime Location! Welcome to this well maintained and updated home, perfect for anyone seeking convenience. The main and upper levels of this charming property offer an abundance of natural light, creating a warm and inviting atmosphere. The modern kitchen boasts stainless steel appliances, while the open-concept living and dining areas provide ample space for relaxing or entertaining. Additional highlights include: Convenient main-floor laundry for ease of living. A private backyard, complete with a garden shed for storage. Two dedicated parking spots. Peaceful location on a low-traffic street. Situated just minutes from Georgian College, Royal Victoria Hospital, and quick access to Highway 400. Don't miss the chance to make this lovely space your next home! (id:63244)
Exp Realty
303 - 430 Essa Road
Barrie (Holly), Ontario
Welcome To This Beautiful Fully Upgraded 1 Bedroom + Den With 2 Full Bathrooms, One Storage Locker & Two Parking Spaces! This Unit Features Smooth Ceilings Throughout, Upgraded Vinyl Flooring Throughout, Brand-New Appliances, Two Parking Spaces, Upgraded Kitchen Cabinetry, Upgraded Back-Splash, Large Walk-In Closet, A Serene View Of The Bbq Terrace Area & Much More! 430 Essa Condos Is Barrie's Hottest New Condo Buildings. Located In A Family Friendly Community Next To Many Shops, Grocery Stores, Schools & Much More! Built Using Steel & Concrete To Offer The Utmost Quality In Construction! Amenities Include A Fitness Area, Party Room, Electric Vehicle Charging Stations, Ground Level Shops & A Gorgeous Outdoor Bbq Area. Don't Miss Your Opportunity To Call This Place Home! (id:63244)
RE/MAX Experts
7348 Highway 26
Clearview (Stayner), Ontario
Prime high-visibility commercial property located on busy Highway 26 in Stayner C1 Commercial zoning - dealership use approved, including automotive dealership Permits a wide range of uses including automotive, retail, office, service, and storage Fully renovated, turnkey building with extensive upgrades throughout Improvements include new roof, exterior paving, concrete, commercial windows & doors Upgraded HVAC system, plumbing, and 200-amp electrical service 8 oversized garage doors, including one drive-through bay Accommodates multiple vehicles; ideal for dealership, automotive, trades, or service-based businesses High-quality interior featuring epoxy flooring and 80+ LED pot lights Two washrooms, including one wheelchair-accessible Fully paved lot with ample parking and outdoor display potential Digital pylon / LED signage for excellent branding and exposure Security camera system in place Flexible layout with potential to divide into multiple units Exceptional exposure on a major traffic corridor Ideal for owner-operators or investors seeking a modern, move-in-ready commercial property. (id:63244)
Right At Home Realty
36 Fox Run
Barrie, Ontario
Opportunity to enter the market with this 3-bedroom, 2-storey home. Offering approximately 1,900 sq ft of finished living space, including a finished walkout basement. Located on a 125 ft deep lot backing onto a treed parkette, there are no rear neighbours. Interior has been freshly painted. Roof replaced in 2017. The main floor includes a large eat-in kitchen, living and dining areas, and a spacious foyer. Upstairs are three well-sized bedrooms and a full bathroom. The primary bedroom includes a walk-in closet and a separate vanity sink. (id:63244)
Chestnut Park Realty Southwestern Ontario Limited
Chestnut Park Realty Southwestern Ontario Ltd.
127 Golden Meadow Road
Barrie (Bayshore), Ontario
Discover this beautiful, sun-filled raised bungalow offering 6 spacious bedrooms and 2 full bathrooms, The natural light flows through the living/dining area all year long, making it bright and airy. Nestled in the highly desirable Tollandale/ Kingsridge neighborhood just minutes from beaches, parks, and scenic trails. Walking distance to one of Barrie's most sought after schools, Algonquin Ridge elementary school. The home features a full, above-ground basement with a walkout and a separate entrance ideal for a home business or in-law suite. The professionally landscaped grounds are truly exceptional, with stunning interlocking stone walkways and a private, serene backyard that offers a peaceful retreat right at home. (id:63244)
Century 21 B.j. Roth Realty Ltd.
136 Donald Stewart Crescent
East Gwillimbury (Mt Albert), Ontario
Welcome to This Family Friendly, Well Maintained 3 Bedroom and 4 Bathroom Sweet Home. This Charming Home is Nestled in a Peaceful Crescent of Mount Albert. An Inviting Open-Concept Layout Seamlessly Connects the Spacious Great Room with Bright Eat In Kitchen, Perfect for Family Gatherings. Enjoy Outdoor Living with a Fully Fenced Spacious Backyard. Gazebo Ideal for BBQs and Morning Coffee in Summer Time for Kids and Pets Having Fun. Carpet Free! The Second Floor is Boasting 3 Bedrooms with Luminate Flooring, Large Windows and Closets. Basement is Fully Finished with 3 PC Ensuite & Storage Space. Located in a Family-Friendly Neighbourhood! Just Steps from Parks, Top Rated Schools, Local Grocery Stores, Cafes, Restaurants and Much More! Only Minutes from Hwys 404 and 48. This Cozy Home is the Ideal Blend of Comfort and Convenience for Your New Place to be Your Lovely Home!! (id:63244)
RE/MAX Experts
38 Greenwood Drive
Essa (Angus), Ontario
Bright and spacious semi-townhome 1569 Sq Ft!! 3 Bedrooms!! Garage with inside entry! Extra deep lot 166 ft deep lot. Fenced backyard! Main level with 9-foot ceilings. Modern kitchen with backsplash, including stainless steel appliances and plenty of cabinet space. Primary bedroom with an ensuite and a walk-in closet. Laundry on the 2nd floor. (id:63244)
Sutton Group-Admiral Realty Inc.
1273 Ramara Rd 47 Road
Ramara, Ontario
A rare opportunity to own 94 acres of versatile farmland with approximately 43 feet of shoreline on Lake Simcoe. This exceptional property offers outstanding potential - whether you're considering future severance or development possibilities, a custom home or seeking a productive farming opportunity. Featuring rural zoning paired with shoreline residential waterfront, the property delivers a unique combination of flexibility, privacy, and long-term value. Enjoy expansive acreage, endless possibilities, and direct access to one of Ontario's most desirable lakes. Conveniently located just 7 minutes to Beaverton, 10 minutes to Brechin, and 25 minutes to Orillia, offering the ideal blend of peaceful rural living with easy access to nearby amenities. (id:63244)
Century 21 B.j. Roth Realty Ltd.
27 Golds Crescent
Barrie (Holly), Ontario
*OVERSIZED LOT - EXTENDED DRIVEWAY + IN-GROUND POOL* Welcome to this beautifully maintained home tucked away on a quiet crescent in one of Barrie's most sought-after neighbourhoods. From the moment you step inside, you're greeted by a bright, sun filled main floor that feels instantly inviting. Thoughtful updates shine throughout, including sleek stainless steel appliances and a brand-new powder room that adds both style and convenience. Upstairs, the freshly painted level offers a well-appointed 4-piece bathroom and three comfortable bedrooms, highlighted by a spacious primary suite that easily fits a king-sized bed with room to spare. It's a peaceful retreat designed with relaxation in mind. The finished basement expands your living space even further with a large recreation room featuring hardwood flooring, custom built-in cabinetry, and a soundproofed ceiling, ideal for cozy movie nights, creative hobbies, or a quiet work-from-home setup that feels separate from the rest of the home. Step outside and you'll discover the true showstopper: an oversized backyard that feels like your own private oasis. With a fenced in-ground pool, plenty of room to lounge, entertain, play, or garden, this space is perfect for both summer fun and quiet moments outdoors. Additional perks include a widened driveway for effortless parking and an oversized cold cellar offering abundant storage. **Major updates including appliances, furnace/AC, water softener, garage door opener, pool liner, and heater, have all been completed within the last 6 years, ensuring worry-free living for years to come. Situated just minutes from Highway 400, shopping, dining, and top-rated schools, this home combines comfort, style, and exceptional outdoor living in one of Barrie's premier areas. You won't want to miss this one! (id:63244)
Century 21 B.j. Roth Realty Ltd.
10 Wismer Avenue
Barrie (Northwest), Ontario
Beautiful raised bungalow in a sought-after neighbourhood offering 3+1 bedrooms and 2 full bathrooms. Hardwood floors throughout the main level and a gas fireplace in the spacious living/dining area. Numerous recent updates include a modern kitchen with quartz countertops, two updated bathrooms with heated floors, garage door, front door and window, shingles, furnace, and A/C. Additional improvements include a new awning, water softener, patio stones, and eavestroughs (2019), plus a brand-new deck completed in 2024. The fully finished basement offers excellent in-law potential with a rec room, kitchen, bedroom, and full bath - Perfect opportunity for multi-generational families or mortgage helper! Enjoy the landscaped backyard with deck and above-ground pool. Truly move-in ready, shows 10+! (id:63244)
Royal LePage First Contact Realty
38 Brookfield Crescent
Barrie (Bayshore), Ontario
Welcome to 38 Brookfield, a beautifully maintained 2+1 bedroom, 2 bathroom brick bungalow located on a quiet, safe, family-friendly street in one of South Barrie's most desirable neighbourhoods and just steps to Algonquin Ridge Public School. This exceptional location backs onto the scenic Wilkins Walk Trail and is a short walk to Wilkins Beach, Tyndale Beach, parks, and green space, offering an outstanding lifestyle for families, retirees, and outdoor enthusiasts alike. Inside, the home is bright, welcoming, and thoughtfully updated. The eat-in kitchen was updated in 2024 with new granite countertops, designer sink, and touch faucet, and features a walkout to the yard. The fully finished basement provides valuable additional living area and a third bedroom and second full bath, perfect for guests, extended family, or a home office setup. Major mechanical updates include a 5-year-old roof, furnace, and A/C, providing peace of mind for years to come. Outside, enjoy a private, fully fenced and professionally landscaped backyard with interlock front patio, walkway, and rear patio, ideal for entertaining or quiet evenings outdoors. The attached garage adds everyday convenience and extra storage. A rare opportunity to own a move-in ready bungalow in an unbeatable location - close to top schools, trails, beaches, and everything South Barrie has to offer. (id:63244)
RE/MAX Crosstown Realty Inc.
193 Pickett Crescent
Barrie (Painswick North), Ontario
Upgraded family home. Fabulous 3-bedroom, 2-bathroom property conveniently located close to all amenities. This home offers easy highway access and close proximity to the Go Train station, schools, parks, and shopping. Features include laminate flooring, walk-out to fenced yard custom motorized blinds finished rec room + + Recent upgrades include furnace (replaced in 2024) and central air (replaced in 2023) plus flooring, kitchen and bathrooms all redone in past four years (id:63244)
Royal LePage First Contact Realty
3740 Simcoe County Road 27
Bradford West Gwillimbury (Bradford), Ontario
Top 5 Reasons You Will Love This Home: 1) Step onto the charming wraparound porch and into a home that artfully combines farmhouse warmth with contemporary upgrades, including soaring ceilings, rich hardwood floors, and sunlit open spaces, complemented by a sleek kitchen with quartz counters, a walk-in pantry, stainless-steel appliances, and thoughtful updates which include a newly renovated upper level bathroom with heated floors and glass shower, updated windows, new eavestroughs, and a statement front door 2) Tradespeople, mechanics, and creators alike will love the fully equipped 1,200 square foot detached shop, complete with towering 18' ceilings, an 9000lb hoist, a three-phase voltage converter, an air compressor, a 14'x10' garage door, bright LED lighting, and multiple power outlets, perfect for business, big projects, or serious hobbies 3) Set on R4-zoned land, this property invites flexibility and growth for future use including single-detached, semi-detached, duplex, and townhouse dwellings, as well as home-based businesses, daycares, and even bed and breakfasts, allowing for family living and small-scale complementary uses, while providing buyers with the unique opportunity to enjoy the home today while holding exceptional potential for tomorrow 4) Host summer barbeques, unwind under the wood and steel gazebo, or sip coffee on the expansive new concrete patio(September2024), along with newly installed fencing framing this private retreat, offering space to garden, play, and entertain against a peaceful country backdrop 5) Perfectly located between Cookstown and Bradford, enjoy the serenity of rural life just minutes from Highway 400, 15minutes toBarrie, and under an hour to Toronto. 1,445 above grade sq.ft. plus an unfinished basement. (id:63244)
Faris Team Real Estate Brokerage
