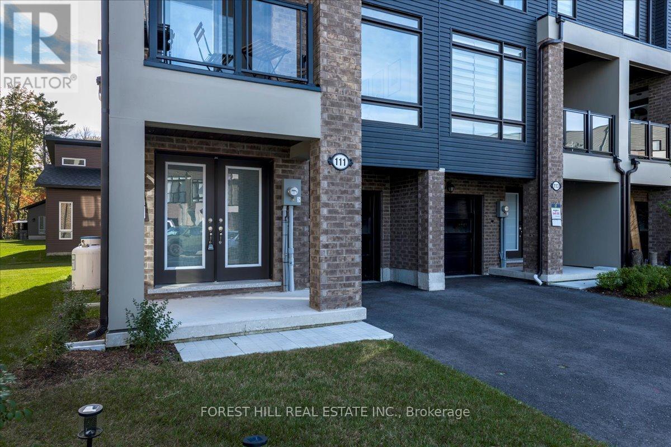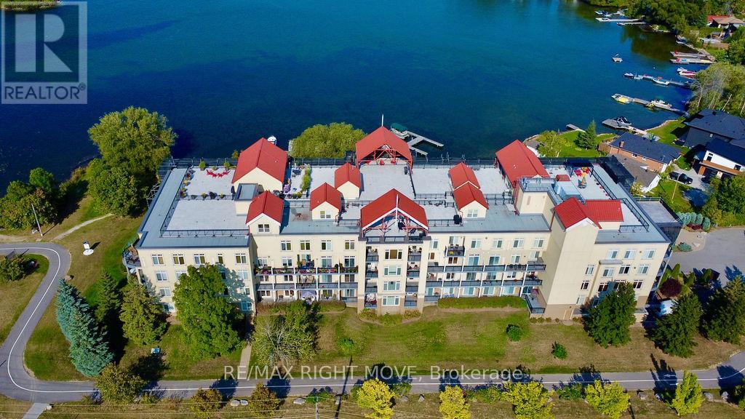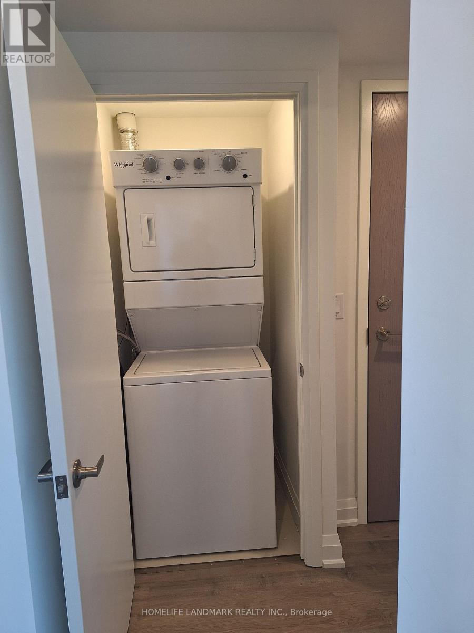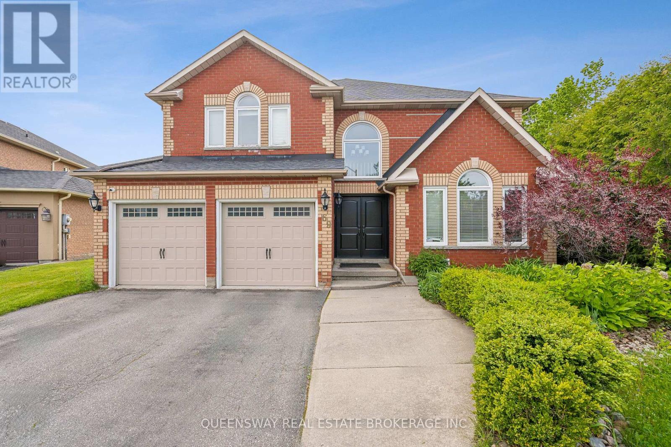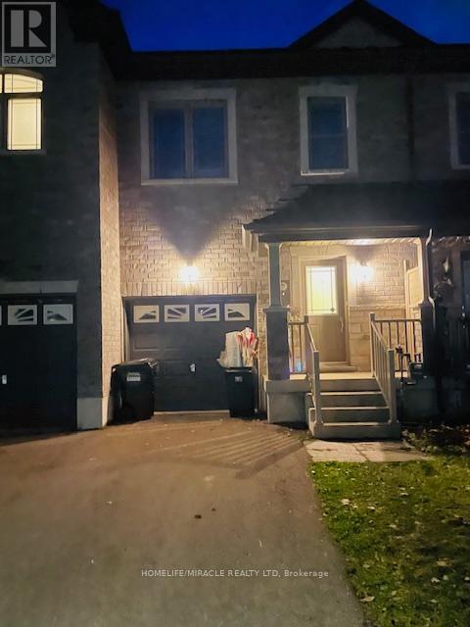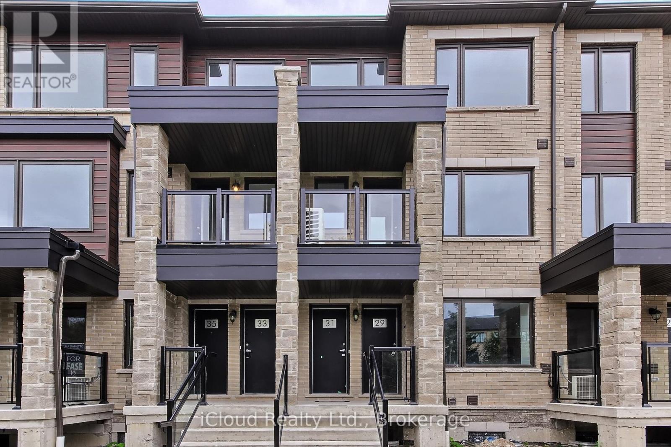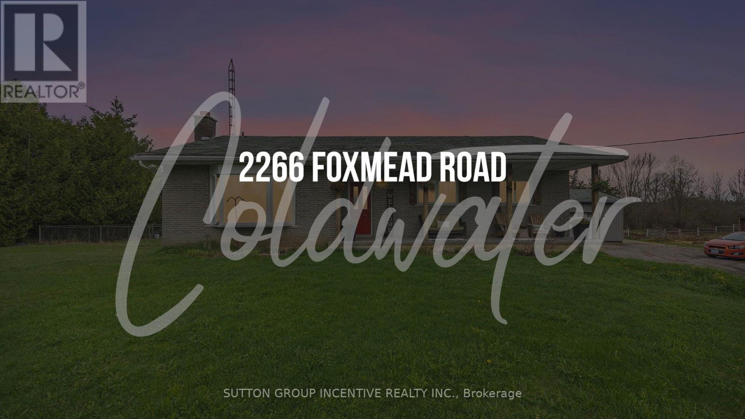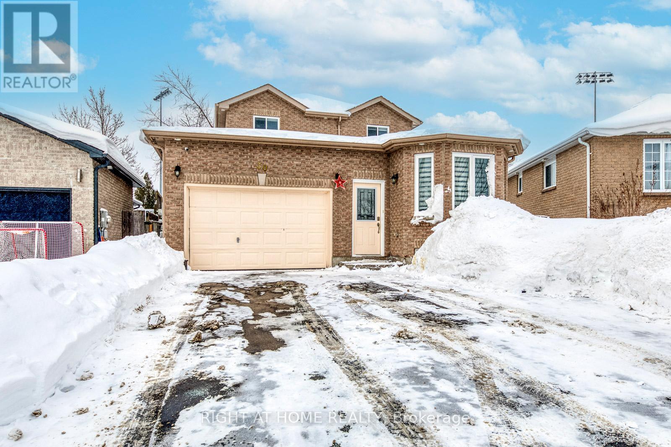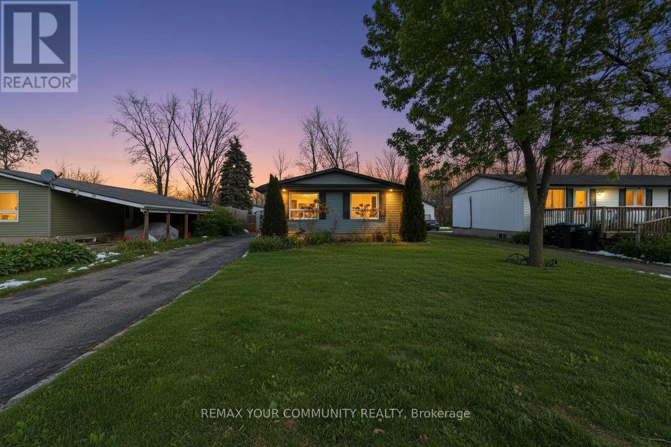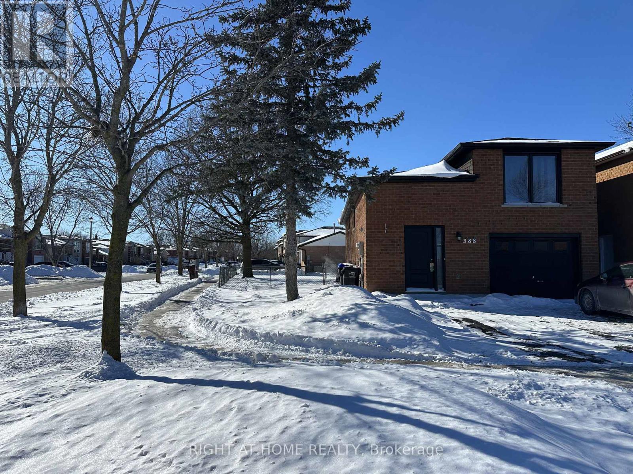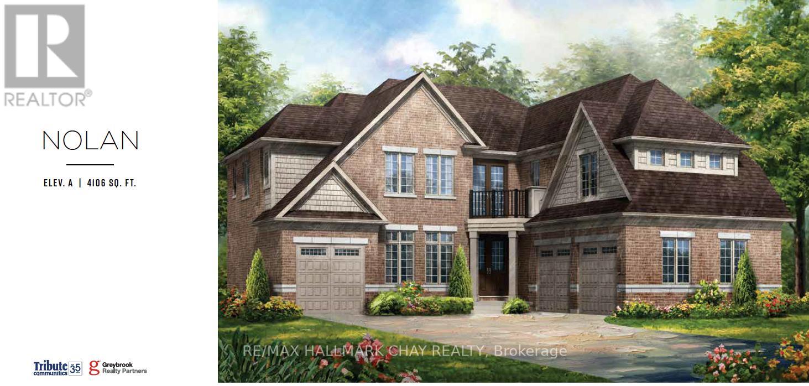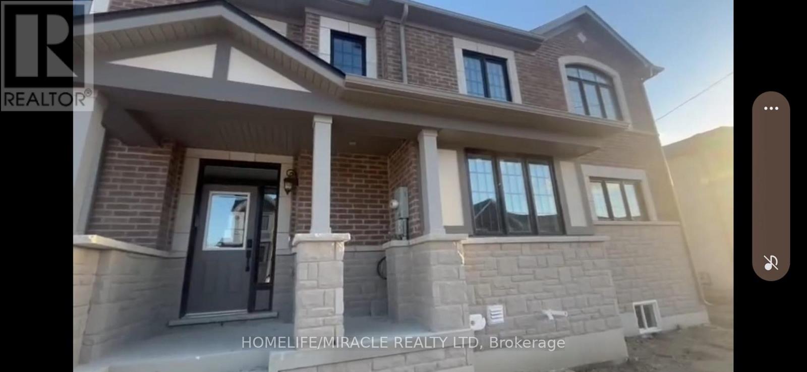111 Marina Village Drive
Georgian Bay (Baxter), Ontario
Welcome to Oak Bay - where luxury meets lakeside living. Just steps from Georgian Bay, this brand-new townhouse offers comfort, style, and resort-inspired amenities including a private marina, outdoor pools, Oak Bay Golf Course, on-site restaurant, and shopping just minutes away. This unit is a never-lived-in, upgraded side-corner townhouse, filled with natural light through floor-to-ceiling windows and offering stunning views of Georgian Bay. Its premium corner location provides extra privacy and an airy, open feel throughout. Step through double doors into a spacious foyer with designer tile upgrades. The main floor features a flexible office or entertainment area, a 2-piece powder room, and walkout to an oversized yard - perfect for outdoor relaxation.The second floor showcases a modern open-concept layout with a gourmet kitchen, large island, formal dining area, and living room with an upgraded oversized gas fireplace featuring a custom modern panel design. The primary bedroom with an ensuite bathroom adds convenience and privacy on the same level. Additional highlights include upgraded oak hardwood floors, custom picket staircase, and premium tiles in the foyer and bathrooms - all brand new and never used. The third floor offers two generous bedrooms and a large family room, ideal for guests or flexible living. The rooftop terrace is the perfect retreat, with unobstructed views of Georgian Bay and the surrounding greenery. Available for both short-term and 1-year lease. Utilities are not included in the rent. Experience the best of modern coastal living in this newly built, move-in-ready home at Oak Bay. (id:63244)
Forest Hill Real Estate Inc.
410 - 140 Cedar Island Road
Orillia, Ontario
Welcome to this stunning 2-bedroom penthouse condo, perfectly situated on the shores of Lake Couchiching at Elgin Bay Club. Boasting an expansive 1861 sq. ft. of open-concept living, this luxurious home offers a harmonious blend of style, comfort, and functionality, with captivating views from your own rooftop patio. As you enter, the bright and airy living space invites you in, showcasing gleaming hardwood floors throughout. The chef-inspired kitchen features high-end upgrades, ideal for both cooking and entertaining. The spacious primary suite is a true retreat, complete with a generous walk-in closet and a spa-like ensuite bath. A second bedroom provides ample space for guests or family, while the second full bath offers convenience and elegance. A versatile main floor den presents an ideal space for a home office, library, or cozy reading nook. Upstairs, a flexible loft space awaitsperfect as an office, third bedroom, or sunroom. Step outside to your private rooftop patio, where you can soak in the breathtaking views of Lake Couchiching, offering the perfect backdrop for peaceful mornings or vibrant evenings. This property comes with 2 parking spaces (one underground and one outside) and a dedicated boat slip for your boat! Conveniently located just a short walk along the Lightfoot Trail to Downtown Orillia dining and shopping and beautiful Couchiching Beach Park! Experience the perfect balance of serene lakeside living and contemporary luxury at Elgin Bay Club. This penthouse condo is an opportunity you wont want to miss. (id:63244)
RE/MAX Right Move
706 - 58 Lakeside Terrace
Barrie (Alliance), Ontario
Looking For AAA Tenants! Pristine 2-Bed, 2-Bath Corner Unit (936 Sqft) With Breathtaking Unobstructed Lake Views. Open Concept Living With Split-Bedroom Plan And Easy-To-Maintain Vinyl Floors. Enjoy The Largest Terrace In The Building Overlooking Little Lake. Premium Building Amenities: Gym, Games Room, Guest Suites & Rooftop BBQ Area.Prime Barrie Location Near Hwy 400, Georgian College, And All Major Amenities. Tenant To Provide Full Equifax Credit Report, Employment Letter, And References. Move Into This Serene Lakeside Retreat Today! (id:63244)
Homelife Landmark Realty Inc.
69 Cityview Circle
Barrie (Holly), Ontario
Discover this beautifully maintained home on a rare pie-shaped lot backing directly onto Ardagh Forest, offering unparalleled privacy and a peaceful, nature-filled settingright in the heart of the city.This bright and spacious home features a large kitchen, sun-filled principal rooms, and a fully renovated basement with walkout to the stunning backyard retreat. Perfect for entertaining or relaxing year-round, the backyard boasts a saltwater pool with waterfall, hot tub, mature gardens, and a pool house a true outdoor oasis. Enjoy direct access to trails, and benefit from a short drive to Highway 400, schools, shopping, and more. (id:63244)
Queensway Real Estate Brokerage Inc.
71 Batteaux Street
Barrie (Ardagh), Ontario
Must See* 3 Bedroom + 2.5 Bath Townhome In Sought After Ardagh Neighborhoods In South West Barrie. Open Concept Main Floor With Hardwood Floors, Bright Kitchen With Stainless Steel Appliances And Walk Out To B/Yard Backing On To The Park/Soccer Field With Fantastic Views & No Neighbors Behind! The Second Floor Offers A Large Master Bedroom With Huge W/I Closet And 4 Pc Ensuite Bath, 2 Other Bedrooms And Convenient 2nd Floor Laundry. Close To Schools, Parks & All Amenities.24 hours notice is required for showings.Please bring an offer with Schedule B and Form A2.24 hours irrevocable on all offers.Supporting documents required:Credit report (Equifax.ca)Job letterRecent pay stubs$300 key deposit required. (id:63244)
Homelife/miracle Realty Ltd
31 Appletree Lane
Barrie (Innis-Shore), Ontario
Corner townhouse featuring 3 bedrooms and 3 bathrooms. Open-concept layout with laminate flooring throughout and 9-ft ceilings. Upgraded stainless steel appliances, quartz countertops with backsplash, and second-floor laundry. Primary bedroom with ensuite. Covered private terrace off the great room. Includes personal garage. Steps to Barrie South GO Station, surrounded by parks and trails, and close to beaches. (id:63244)
Icloud Realty Ltd.
2266 Foxmead Road
Oro-Medonte, Ontario
Set on 6 picturesque acres, this newly renovated brick bungalow blends timeless rural charm with thoughtful modern upgrades. Step inside to a warm, rustic-inspired interior that captures the essence of country living while offering everyday comfort and efficiency. The main level features two inviting bedrooms, a full bath, a well-appointed kitchen, and the convenience of main-floor laundry, all designed for easy, single-level living. A large exterior deck extends your living space outdoors-perfect for morning coffee or sunset views over open fields. The partially finished basement adds versatility with an additional bedroom and is fully spray-foam insulated, the basement exterior walls are mostly drywalled, This home with hobby farm and shop is equipped with a 200 AMP electrical service, complemented by Major improvements include a newer furnace for year-round efficiency with a newer drilled water well.. new asphalt roof (2025), giving peace of mind for years to come. For those needing space to work or pursue hobbies, the 24' x 36' detached garage/shop offers newer insulation, a plywood-finished interior, and new exterior siding-ideal for projects, storage, or equipment. Equestrian and hobby farm enthusiasts will appreciate the 48' x 32' barn, complete with four horse stalls, generous hay storage, and six separated exterior paddocks with electric fencing, plus open fields designed for rotational grazing. This is a rare opportunity to enjoy a move-in-ready country home with the infrastructure to support horses, hobbies, or a self-sustaining rural lifestyle-where comfort, function, and wide-open space come together seamlessly. (id:63244)
Sutton Group Incentive Realty Inc.
30 Brighton Road
Barrie (Georgian Drive), Ontario
Shows Like New!! Welcome to 30 Brighton Road, a spacious and beautifully renovated and maintained detached home nestled in a desirable family-friendly neighbourhood in Barrie. Interlock entrance pathway. With 3 + 1 bedrooms, 3 bathrooms, and over 2,200 sq ft of finished living space, this home perfectly blends comfort, style, and functionality. Enter into large living/dining room combination thru to a newer kitchen(2022) with quartz counter top & breakfast bar and family room off the kitchen, newly vinyl plank flooring through out the whole house(2022), new interior doors, handles and trim (2022), new windows, main and upper floors (2022), over sized single car garage and ACCESS to the House. Main floor laundry and 2 piece bathroom (2022). Oak stairs (2022) to upper level features nice sized primary bedroom with walk-in closet and 2 more bedrooms + Updated 4 piece family bathroom(2022). Newer nice sized 10X23ft deck off kitchen, Great for Entertaining, (sliding door 2022), yard is fully fenced. The house backs onto J.M Massie Field and features no neighbours directly behind! Fully finished newly renovated basement with large rec room area & bedroom(2022) and full 3 piece bathroom. Pot Lights in Deck, Permanent Christmas Lights. New Front door (2022). 200 amp service. Don't Delay, This house could be yours. (id:63244)
Right At Home Realty
41 Eastern Avenue
New Tecumseth (Tottenham), Ontario
Welcome to this turn-key bungalow located in the heart of Tottenham. A spacious front entrancewith custom built-in cabinetry sets the tone, leading into a bright main floor featuringhardwood flooring throughout. The updated kitchen offers quartz countertops and stainless steelappliances, perfect for everyday living and entertaining. Enjoy the convenience of being juststeps to a newly renovated park, close to schools, shops, and all town amenities. The privatebackyard with no neighbours behind provides a peaceful retreat and includes a brand-newcustom-built shed for added storage. An ideal family home in a prime, walkable location. (id:63244)
RE/MAX Your Community Realty
Upstair Floor - 388 Parkwood Avenue
Bradford West Gwillimbury (Bradford), Ontario
Fabulous,Functional And Bright 3 Bedroom 1 Wash/R Detached Home Located In South Bradford.Fully Fenced Back Yard. ** This is a linked property.** (id:63244)
Right At Home Realty
Lot 232 34 Marigold Boulevard
Adjala-Tosorontio (Colgan), Ontario
ASSIGNMENT SALE in the prestigious Colgan Crossing community. Welcome to serene, luxury living in the Nolan Model (Elevation A) offering 4,106 sq ft of beautiful living space on a rare 80' x 118' lot with a WALKOUT basement.This home features 5 spacious bedrooms, all with their own en-suites, a den, and generous living and dining areas perfect for everyday living and entertaining. The huge family room with a gas fireplace flows into a large kitchen with pantry, ideal for family meals and hosting guests. Builder upgrades include an upgraded kitchen and air conditioning. Set in the heart of Colgan Crossing, surrounded by endless green space, golf courses, and conservation areas - this is a community where lifestyle truly matters. (id:63244)
Intercity Realty Inc.
224 Greer Street
Barrie, Ontario
Stunning Mattamy-Built Corner Unit Space-4 Bed + Den + 3 WR | 2,000 Sq. Ft. of Sun-Filled Living Step into luxury in this impressive Mattamy-built corner unit, offering functional, open-concept living space. As a premium corner lot, this home features extra windows that flood the interior with natural light, creating a bright and airy atmosphere you won't find in standard townhomes. The main floor boasts a modern layout with high-quality finishes, perfect for entertaining or relaxing. The chef-inspired kitchen overlooks the spacious living and dining areas. A dedicated main-floor den provides the ideal quiet workspace for a home office, study, or play area. Upstairs, you will find four generously sized bedrooms, including a sprawling primary suite complete with a walk-in closet and a spa-like ensuite bath. Massive Layout: ~2,000 sq. ft. corner unit feels like a semi-detached home .Mattamy Quality: Renowned builder known for energy efficiency and thoughtful floor plans. ?Work from Home: Private den space separate from the main living areas. ?Sun-Soaked: Corner exposure means extra windows and sunlight all day long. Convenience: Garage access, proximity to parks/schools/Barrie South GO/Walmart/Costco/Park Palace. Don't miss this rare opportunity to lease a spacious, sun-filled home in a sought-after community. (id:63244)
Homelife/miracle Realty Ltd
