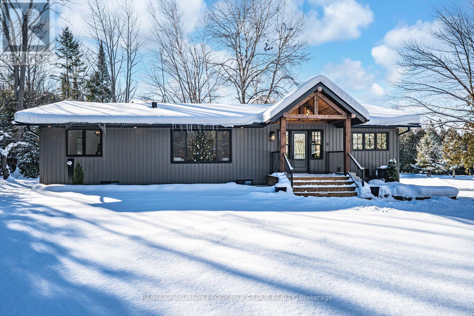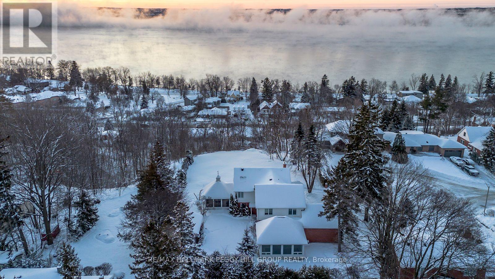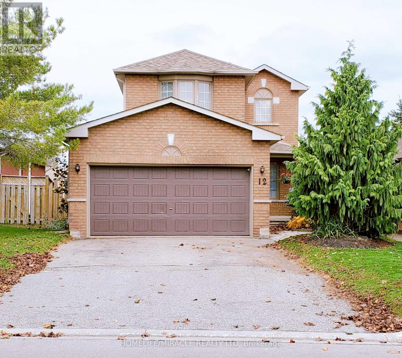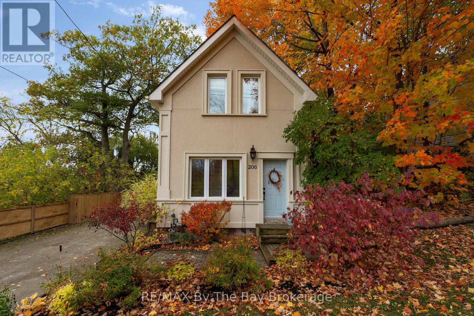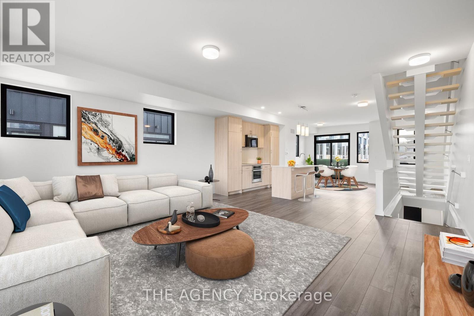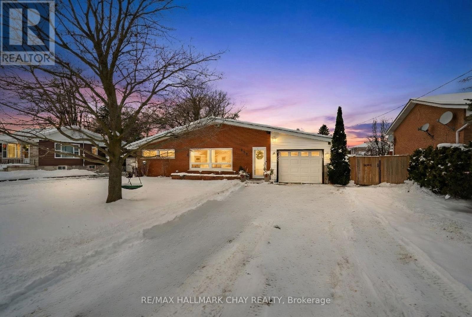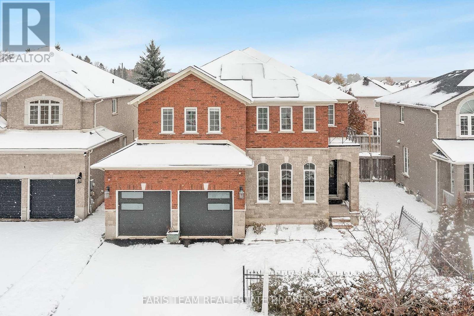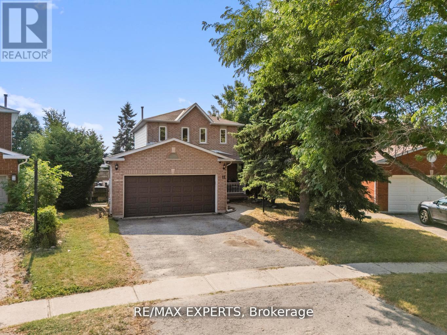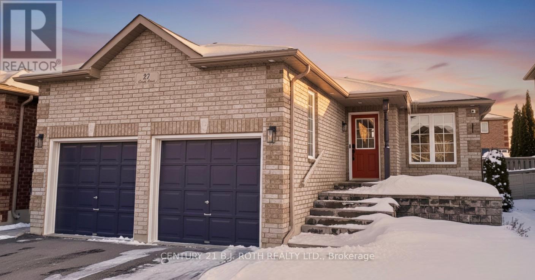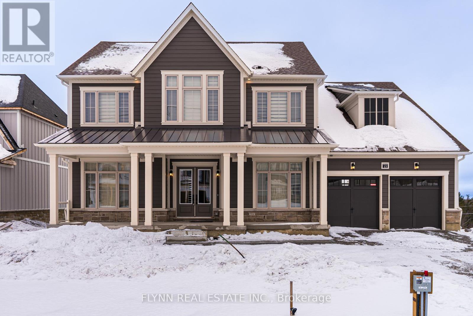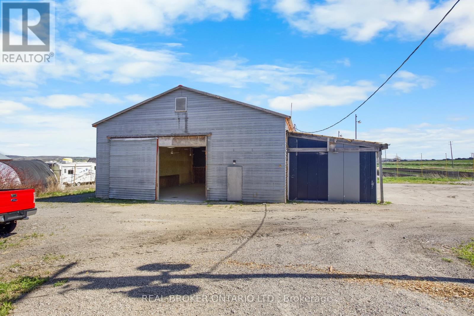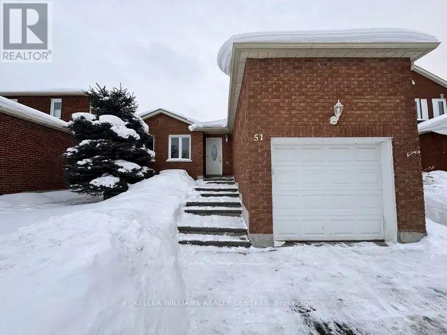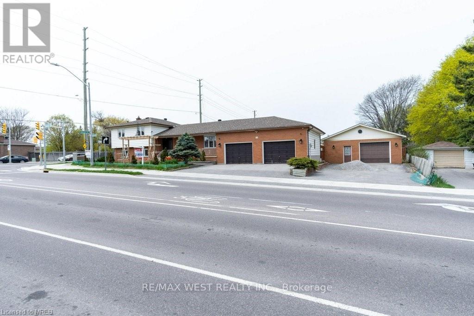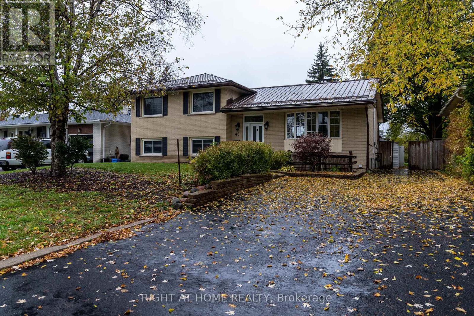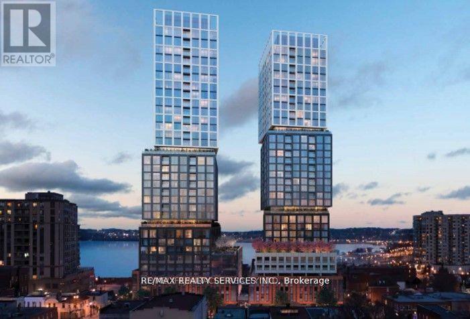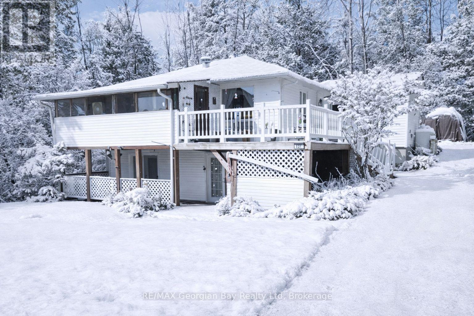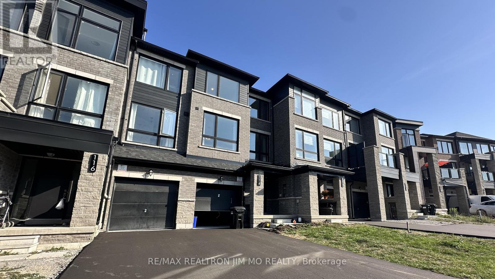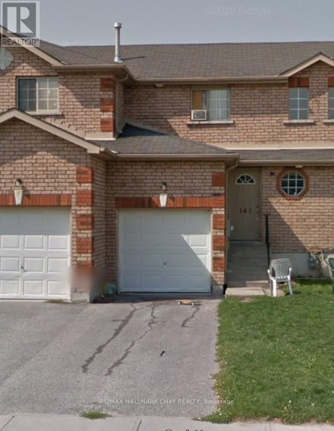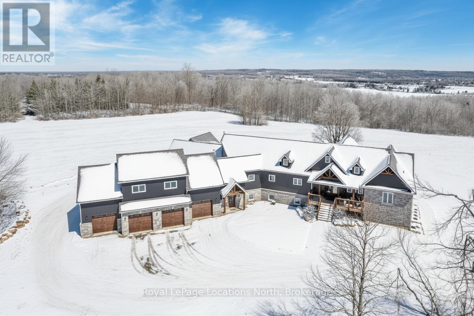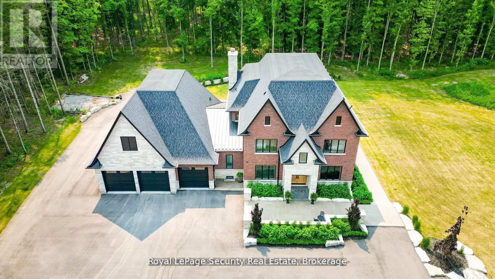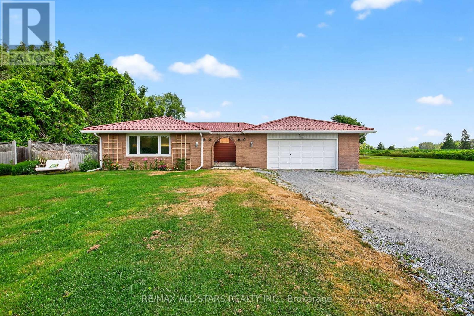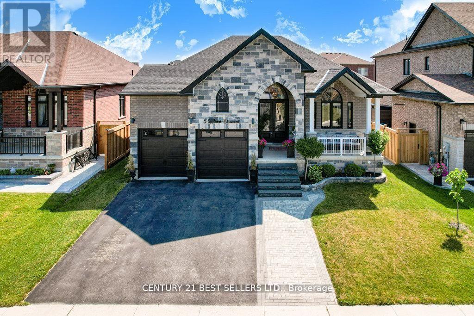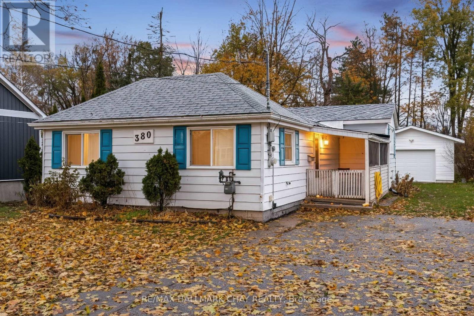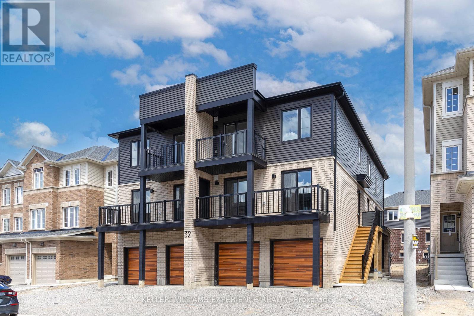2764 Fairgrounds Road
Severn, Ontario
SECLUDED COUNTRY BUNGALOW ON OVER 2 ACRES WITH UPSCALE FINISHES, HOT TUB, 4-CAR GARAGE & MOVE-IN-READY LUXURY! Think of the country home you keep saving in your Pinterest inspiration folder, a bungalow on over 2 acres of private countryside with a turnkey interior of designer finishes and a backyard made for entertaining and unwinding with tree-lined views. Arrive along a long private drive to striking curb appeal, where rich wood beams and black-trimmed windows frame a covered front porch set against board-and-batten style vinyl siding, with a detached 4-car garage or shop echoing the same modern look for vehicles or hobby space. Extensively renovated, the open concept layout offers over 2,800 finished sq ft with luxury vinyl flooring, pot lights, crown moulding, and soft neutral paint tones. The kitchen offers white cabinetry, quartz countertops, open wood shelving, stainless steel appliances, and a wood-toned island with breakfast bar seating that flows into a bright dining area framed by four-panel garden doors opening to the elevated back deck. The living room centres around a propane fireplace in a floor-to-ceiling stone surround with built-in cabinetry and open shelving. The vaulted primary bedroom stands out with a wood beam accented by pot lights, its own fireplace in a stone surround, generous windows, a luxurious ensuite, and excellent storage, including two built-in wardrobe systems, plus a private walkout that places the hot tub only steps away. The finished walkout basement extends the living space with a recreation room, full bathroom, two additional bedrooms, and a laundry room finished with live-edge style counters and a subway tile backsplash. Packed with high-end upgrades, a stylish turnkey interior, an oversized garage, and real acreage privacy, this is the kind of country #HomeToStay that leaves you wondering what more you could want. (id:63244)
RE/MAX Hallmark Peggy Hill Group Realty
150 Collingwood Street
Barrie (Codrington), Ontario
1.27-ACRE ESTATE IN BARRIE'S COVETED EAST END WITH 4,500+ SQ FT OF REFINED LIVING, A LUSH OUTDOOR OASIS & PANORAMIC VIEWS OF KEMPENFELT BAY - A RARE CHANCE TO OWN A PIECE OF BARRIE'S MOST PRESTIGIOUS LANDSCAPE! Welcome to an extraordinary 1.27-acre estate in Barrie's east end, offering over 4,500 sq ft of living space on a quiet cul-de-sac just steps from Kempenfelt Bay. Walk to the beach, the Barrie Yacht Club and the North Shore Trail, with downtown dining, shopping, and entertainment only minutes away. Close to golf courses and only 20 minutes to Horseshoe Valley's skiing, spas, and hiking, this property boasts park-like grounds with professional landscaping and an automated irrigation system. Enjoy a private outdoor oasis with gardens, rolling green space, and a pergola-covered deck dripping with lush foliage, offering sweeping bay views. Inside, walls of windows showcase panoramic bay vistas throughout the open-concept living and dining space, with a natural gas fireplace and deck walkout. The kitchen boasts built-in stainless appliances, an oversized island and a coffee bar, flowing into a bright sunroom with breathtaking lake and garden views. A family room with a built-in sound system provides an immersive media experience, while the spectacular indoor pool impresses with an Endless Pool Swim Spa, an integrated hot tub, vaulted ceilings, a natural gas fireplace, and expansive windows - fully ventilated for year-round enjoyment. Upstairs, four spacious bedrooms include a primary with dual walk-in closets, and a spa-inspired ensuite with a glass shower and a soaker tub. The lower level adds extra living space with a versatile rec room. The property falls under R2 zoning. Potential for future development, subject to City approval. This one-of-a-kind #HomeToStay offers timeless elegance, modern indulgence, and an unparalleled lifestyle in one of Barrie's most desirable settings. (id:63244)
RE/MAX Hallmark Peggy Hill Group Realty
12 Gore Drive
Barrie (Ardagh), Ontario
Beautiful 3-bedroom family home situated on a spacious, fully fenced lot offering exceptional privacy and mature trees, with no rear neighbors. Features include an eat-in kitchen with walk-out to a balcony, a bright and open combined living and dining area, and convenient main-floor laundry. Ideally located with easy access to Hwy 400, within walking distance to schools and parks, and just a short drive to the Allandale GO Train Station. Basement not included. Tenant to pay 75% of utilities. (id:63244)
Homelife/miracle Realty Ltd
206 Centennial Drive
Midland, Ontario
Welcome home to 206 Centennial Drive located in Midland. This home offers 2 spacious bedrooms and 2 bathrooms. Enjoy the beautiful open concept kitchen featuring stainless steel appliances, pantry, large island, plenty of cupboard space, coffered ceilings, and pot lights. Cozy living room with gas fireplace, built-in cabinetry, pot lights and coffered ceilings. Main floor and second floor have a bedroom with an ensuite. Owners have done many upgrades throughout the home including new roof (2024), new engineered hardwood floors in the foyer/dining area, kitchen and living room, installed leaf guard system (2024), new eavestroughs (2024), new main floor bedroom window (2024), new window in second floor bathroom (2025), stainless steel fridge (2025), new flooring in basement (2024), new fence including arbor and gate (2025), updated retaining/garden wall and patio area (2025) and glass shower door upgraded in main level ensuite (2025). Basement is partially finished. Backyard is perfect for entertaining with large landscaped lot with raised patio and deck. Close proximity to the Trans Canada Trail where you can walk along Midland's beautiful waterfront, close to schools, arena, restaurants and shopping. (id:63244)
RE/MAX By The Bay Brokerage
6 Rainwater Lane
Barrie (Holly), Ontario
Welcome to this stunning 3-storey townhome that perfectly blends style, functionality, and energy efficiency.With 3+1 bedrooms and 2 bathrooms. Step into a modern kitchen designed to impress, featuring quartz countertops with contemporary square-edge detail, a breakfast bar, and a stainless steel dual-basin Bristol drop-in sink. The open-concept living and dining area is flooded withnatural light and includes a walkout to your private patio. Luxury vinyl flooring flows seamlessly throughout, including matching open tread stairs from the ground to the main floor. The primary bedroom offers a walk-in closet and a private 3-piece ensuite. Enjoy premium featuresthroughout, including pot lights, luxury finishes, and a spacious double-car garage. Built with sustainability in mind, this home includes: ENERGYSTAR qualified advanced heating & coolingventilation system with ground source heat pump and an advanced water heating system. Locatedin a vibrant community with shared amenities that promote connection and active living, including a summer pickleball court, winter ice rink, outdoor fitness equipment, and a community park. Tarion warranty and HST included in the Sale. (id:63244)
The Agency
232 Superior Street
Clearview (Stayner), Ontario
Larger-than-it-looks bungalow on a spacious, fully fenced lot! This charming home offers over 1,400 sq ft of space on one level including an attached garage with inside entry for added convenience. The updated eat-in kitchen features ample cabinetry, stainless steel appliances, and plenty of room for family meals. A bright and generous living room provides the perfect setting for gathering with family and friends.The large primary bedroom includes semi-ensuite access to the 4-piece bathroom and a walkout to the backyard, where you'll find a new deck and a wide, fully fenced yard ideal for kids, pets, or outdoor entertaining. Two additional sizeable bedrooms with closets offer great space for family or guests. A separate laundry room with its own walkout to the yard adds everyday practicality.Perfect for first-time buyers, families, or downsizers, this home delivers true one-level living on one of Stayner's beautiful, tree-lined streets. A wonderful opportunity to settle into a welcoming community with room to grow. (id:63244)
RE/MAX Hallmark Chay Realty
3 Prince William Way
Barrie (Innis-Shore), Ontario
Top 5 Reasons You Will Love This Home: 1) Step into a bright and airy main level where soaring 20' ceilings in the family room create a stunning sense of openness, complemented by an elegant open staircase and large, beautiful windows that fill the space with warm, natural light and make every corner feel inviting and expansive 2) With four generous bedrooms, there's plenty of space for the whole family to spread out and enjoy comfort and privacy, with each room offering flexibility for children, guests, or even a dedicated home office, perfectly designed to suit your lifestyle needs 3) Once a former model home, this property shines with thoughtful upgrades and attention to detail throughout, featuring a beautifully designed kitchen ideal for gatherings, elegant crown moulding that adds timeless character, and three cozy fireplaces that bring warmth and charm to every level 4) The finished basement extends your living and entertaining potential, offering a spacious recreation area, a full bathroom, and an impressive theatre room designed for movie nights, game days, or simply relaxing with family and friends in your own private retreat 5) Outside, the fully fenced backyard is a true extension of the home with an upgraded concrete pad perfect for outdoor dining or summer barbeques, while fully owned solar panels provide the ultimate in energy efficiency, helping you enjoy modern living with the benefit of virtually net-zero hydro bills. 2,773 above grade sq.ft. plus a finished basement. *Please note some images have been virtually staged to show the potential of the home. (id:63244)
Faris Team Real Estate Brokerage
11 Penton Drive
Barrie (West Bayfield), Ontario
Welcome To 11 Penton Drive - This Beautiful Detached Family Home Is Nestled On A Quiet Street In The Heart of Barrie, Featuring A Rare Pie-Shaped Lot That Offers Extra Outdoor Space. This Home Offers A Functional Layout On The Main Floor With a Chef's Kitchen, Stone Countertops & An Open Concept Living/Dining Area - With A Walkout To Your Private Deck Just Off The Kitchen. The2nd Floor Offers 3 Spacious Bedrooms & A Semi Ensuite Retreat. The Basement is Finished W/ A Rec Area. Full 3 Piece Washroom & A Bedroom. Mature Trees Surround The Property. Day Light Floods Thru All Times Of The Day. Enjoy the convenience of a double-car garage, a driveway with plenty of parking, and a prime location close to parks, schools, shopping, and easy highway access. The Perfect Family Home. (id:63244)
RE/MAX Experts
27 Claire Drive
Barrie (Painswick South), Ontario
Beautiful modern renovated all-brick bungalow in desirable South Barrie. This home has recently been extensively upgraded throughout with only top end finishes, featuring a stunning chef's kitchen with waterfall granite counters, ceiling-height soft close cabinetry, induction cooktop, upgraded fixtures, pot lights, California knockdown ceilings and windows in '26. This modified floor plan for an entirely open-concept main floor. Walk out to a landscaped backyard with interlock stone, complete with a hot tub and pergola-perfect for relaxing or entertaining. The main level offers a spacious primary bedroom with a full ensuite and walk-in closet, plus two additional bedrooms. Solid core shaker style interior doors. A separate entrance via garage entry leads to a bright, well-designed lower-level apartment with high ceilings, silent floor joists, a full kitchen, full bath, laundry closet and two bedrooms-ideal for extended family or added income potential. The heated and fully insulated double garage offers the ultimate "men's den," featuring mezzanine for extra storage and many built ins for all the tools and toys. Additional features are a brand new H/E furnace, 200-amp service. These photos are not digitally enhanced, this home shows 10+ and is truly move-in ready! (id:63244)
Century 21 B.j. Roth Realty Ltd.
13 Aldwinckle Avenue
Oro-Medonte, Ontario
This exceptional executive-style home offers a refined blend of luxury, space, and natural light throughout. The main living areas showcase a striking open concept design with soaring ceilings, oversized windows, and seamless flow between the kitchen, dining, and living spaces, creating an atmosphere that feels both grand and inviting. The kitchen is anchored by a substantial island and finished with premium cabinetry, sleek countertops, and high-end appliances, making it as functional as it is visually impressive. Architectural details, a statement staircase, and thoughtful finishes elevate the home well beyond standard builder construction.The primary suite delivers a true retreat experience, featuring an expansive layout, an oversized walk-in closet, and a spa-inspired ensuite with a freestanding soaker tub, glass-enclosed shower, and double vanity set against large windows that flood the space with natural light. Additional bedrooms are generously sized with clean, modern finishes and excellent closet space, offering flexibility for family living, guests, or home office use. Bathrooms throughout the home maintain the same high standard of design with contemporary fixtures and crisp, timeless materials.Outdoor living is equally impressive, with an elevated deck offering open views and a covered lower patio that extends usable space year-round. The exterior architecture combines modern siding with stonework for a polished, upscale appearance, while the setting provides privacy and a sense of openness rarely found in new construction communities. From the custom millwork to the carefully curated finishes, this property presents a rare opportunity to enjoy a luxury rental that feels distinctly owner-built, delivering comfort, sophistication, and exceptional design in every detail. (id:63244)
Flynn Real Estate Inc.
- Barn - 1153 Canal Road
Bradford West Gwillimbury (Bradford), Ontario
Rare opportunity to purchase approximately 4,500 sq ft of versatile barn space situated on 8.44 acres withprime exposure at the intersection of Highway 400 and Canal Road. This high-traffic location is just a shortdrive from both Toronto and Barrie, offering exceptional accessibility and visibility. The barn features highceilings, electricity, water, two furnaces, a wood stove, and a washroom, ideal for a wide range of usesincluding a market, showroom, or storage facility. A covered porch wraps around the building, addingcharm and functionality. The fertile land has supported a variety of crops, including lettuce, beets, carrots,and onions, making it well-suited for continued agricultural use. The property is also zoned for a single-family residential home, offering the potential to build or sever and build, presenting an excellentopportunity for both commercial and residential development. (id:63244)
Real Broker Ontario Ltd.
Upper - 51 Mcdougall Drive
Barrie (West Bayfield), Ontario
Charming & Bright 3-Bedroom Upper Unit in Prime Barrie Location! Welcome home to this beautifully maintained 3-bedroom, 1-bathroom upper duplex unit, perfectly situated close to all local amenities. This bright and airy home features a spacious living room flooded with natural light and a large eat-in kitchen complete with stainless steel appliances, including a dishwasher. All three bedrooms are generously sized, offering ample closet space and comfort for families or professionals alike. Additional highlights include a full 4-piece bathroom, private in-suite laundry, and the convenience of garage access plus two included parking spaces. Ideally located for easy commuting and access to shopping, this move-in-ready home offers the perfect blend of space and convenience. Available immediately. (id:63244)
Keller Williams Realty Centres
146 Harvie Road
Barrie (Holly), Ontario
Detached Side-Split on Pool-Sized Corner Lot. Features a Large Attached Garage + Separate Detached Garage/Workshop (3 Garage Paking Spots). Open-Concept Main Floor Kitchen/Dining/Living. Main Floor Laundry. 200 AMP Service. Irregular Lot Approx.: 55.96 x 87.79 x 111.12 x 130 ft (GeoWarehouse). Basement Walkout to Garage. (id:63244)
RE/MAX West Realty Inc.
48 Ottaway Avenue
Barrie (Wellington), Ontario
Bright and spacious upper level apartment ready for lease. Beautiful kitchen, separate dining room,3 bedrooms, full bathroom and laundry. Home is conveniently located within minutes from all amenities including schools, parks, shopping and a quick hop onto Hwy 400 for easy commute. Tenants Responsible For 60% of Utilities And Content Insurance. Rental Application, References And Credit Check Required. (id:63244)
Right At Home Realty
2405 - 39 Mary Street E
Barrie (City Centre), Ontario
Don't Miss This Gem W/Amazing Lake & CN Tower Views On High Floor! Like New, well maintained 3 Bedrooms + Den At Liberty Central By The Lake Two. Sun-Filled & Spacious (Southeast) Corner Unit With Windows In Every Bedroom. Almost 900 Sq Ft (Incl.Balcony) Plus A South-Facing Oversized Balcony With Views Of The Lake Ontario And Cn Tower. Close To Transit, Restaurants, Parks, Running And Bike Trails By The Harbourfront, Hardwood Throughout. Modern Finishes With Upgd Lights. Primary Bedroom With Ensuite And Double Closet! **EXTRAS** Stainless Steel Appliances: Stove, Fridge, Microwave, Fan Hood; Stacked Washer & Dryer, Tenant Pays For Utilities. (id:63244)
RE/MAX Realty Services Inc.
426 David Avenue
Tay (Port Mcnicoll), Ontario
Welcome to 426 David Avenue, a fantastic opportunity tucked away on a quiet dead-end street in Port McNicoll. This charming home features 3 bedrooms, 2 bathrooms, and a partially finished walkout basement, offering plenty of room for a growing family. The oversized property provides space to play, garden, or explore the potential of a future severance. A detached two-car garage adds convenience and extra storage. Located just steps from beautiful Georgian Bay and nearby walking trails, this property is perfect for first-time buyers or anyone looking to enjoy a peaceful lifestyle with easy access to nature and amenities. (id:63244)
RE/MAX Georgian Bay Realty Ltd
114 Blue Forest Crescent
Barrie (Innis-Shore), Ontario
3 Years New Executive Townhome Backs To Ravine With Walk-Out Basement! 4 Bedrooms & 4 Washrooms, Ground Floor Features A Bedroom With 3-Pc Ensuite, Pot Lights & Laminate Floor Perfect For In-Law Or Office. 9 Ft Ceilings On Main Floor, Open Concept Layout With Quartz Kitchen Counter , Central Island & Stainless Steel Appliances. Large Primary Bedroom With 3-Pc Ensuite Overlooking Ravine. Other Bedrooms & Living/Dining Room Overlook Pond. Steps To Public Transit & Barrie South GO Station. Close To Parks, Schools, Costco & Hwy 400.**Please Note Virtual Staging For Illustration Purpose Only!!!** (id:63244)
RE/MAX Realtron Jim Mo Realty
141 Black Cherry Crescent
Barrie (Holly), Ontario
Attention Investors! Opportunity to purchase a 3 bedroom, 2 bath freehold townhouse at a great price! Realtors, please read notes. (id:63244)
RE/MAX Hallmark Chay Realty
5385 8 Line N
Oro-Medonte (Moonstone), Ontario
FAMILY COMPOUND | Built in 2022, this expansive 9,000 sqft estate on 100 acres is ideal for multi-generational living, family compound use, or rental income potential. The property includes a custom main residence, a legal ranch-style accessory apartment with private laundry & a self-contained loft suite above a heated 4-car garage, offering exceptional flexibility. A grand foyer flows into a stunning living room featuring floor-to-ceiling windows & expansive panoramic views of the acreage. The main home features 3+2 bedrooms, 3 full & 2 half bathrooms, 9' ceilings & engineered hardwood throughout the main level. The great room showcases 19' vaulted ceilings with walk-out access to a covered deck overlooking the pool.The chef's kitchen & formal dining area are designed for entertaining, complete with quartz countertops, oversized custom island, double farmhouse sink, and premium stainless steel appliances. The primary suite is a private retreat with deck access, dual walk-in closets & a spa-inspired 5-piece ensuite featuring a soaker tub, walk-in shower, dual quartz vanity & private water closet.The walk-out lower level includes a large recreation room, two additional bedrooms & a dedicated salon with powder room, ideal for a home business, studio, or professional workspace, finished with durable vinyl plank flooring.The legal accessory apartment offers vaulted ceilings, an open-concept layout, quartz kitchen counters, private covered deck & in-suite laundry - perfect for extended family or income-generating rental use. The loft suite includes a bedroom, 4-piece bath, kitchenette & private deck for guests or independent living.The heated 4-car garage features 10' and 14' ceilings, ideal for car enthusiasts, storage, or workshop use. Outdoors, the 100-acre property supports hiking trails, hobby farming, recreational use, or a private nature retreat. Enjoy a resort-style outdoor setting with a heated 20' x 40' saltwater pool, multiple decks & expansive green space. (id:63244)
Royal LePage Locations North
2464 15th Side Road
New Tecumseth, Ontario
Spectacular Private Gated Country Estate. Designed & Completed in 2021 This Fortress Encompasses The Tranquility Of The Natural Beauty Of This 9 Acre Manicured Estate Along With A Residence Built With Impeccable Standards To Craftsmanship, Using The Finest Natural Materials& Finishes. Chiseled Natural Indiana Limestone & Brick Exterior, American Walnut Front Entrance Doors, Flooring & Staircases With Modern Glass Railing, Carved Natural Limestone Fireplace, All Automated Lighting/Sound/Temp/Security/ Camera Systems. Innovated Magic Window Company Throughout Including A Retractable Window Wall That Truly Brings Your Outdoor Living Experience To A New Level. The Outstanding Chef Inspired Framed Kitchen, Pantry & Butler Bar Has Been Crafted By Award Wining Renown Cabinet Makers "Bloomsbury Fine Cabinetry" Along With All Vanities, Mudroom & Laundry. Bookmarked Porcelain & Solid Walnut Countertops. Enjoy Multiple Main Floor Offices/Den/Art Room And A Heated 1700 sqft 6 Car Garage **EXTRAS** 6 Car Garage W/Car Wash Bay & Private Custom Bathroom. Gated Estate Has Over 500 Feet Of Cedar Fenced Frontage Along W/A Natural Spring Fed Pool W/Waterfall, Cedar Diving Dock, Beach & Firepit. Extensive Outdoor Lighting, Sound & Security (id:63244)
Royal LePage Security Real Estate
22429 Kennedy Road
East Gwillimbury, Ontario
Discover this charming and spacious 2-acre property located at 22429 Kennedy Road in the desirable community of East Gwillimbury. This beautifully maintained home boasts brand new engineered oak hardwood flooring throughout, adding a warm and elegant touch to every room. The recent installation of new second-floor windows floods the interior with natural light, creating a bright and inviting atmosphere. Both upstairs washrooms have been fully renovated with modern fixtures and finishes, providing a fresh and comfortable space for family and guests alike. Energy efficiency is a key feature of this home, highlighted by the addition of a new electric heat pump installed in 2023, which ensures year-round comfort while helping to reduce utility costs. The property also includes a spacious two-car garage, offering ample room for vehicles and storage. At the rear of the property, you will find a large 30 x 45-foot shed that is fully equipped with hydro and water connections, making it an ideal space for a workshop, hobby area, or additional storage ready for your personal customization. Situated in a peaceful and sought-after location, this property provides easy access to beautiful natural surroundings. Nearby parks such as Ravenshoe Trailhead and Brown Hill Tract offer excellent opportunities for hiking, biking, and enjoying the great outdoors. Whether you are looking for a comfortable family home, a place to entertain, or a property with potential for expansion, this residence combines comfort, space, and versatility in one exceptional package. Don't miss the chance to make this wonderful property your new home and enjoy the best of East Gwillimbury living. (id:63244)
RE/MAX All-Stars Realty Inc.
5 Wood Crescent
Essa (Angus), Ontario
Welcome to your DREAM HOME in the heart of prestigious Angus! This absolutely stunning 2021 Custom-Built Bungalow offers over 4,100 SqFt of luxurious living space and boasts more than $200,000 in PREMIUM UPGRADES! From the moment you walk in, you'll be wowed by soaring 10-ft ceilings, Elegant Engineered Hardwood Floors, all new upgraded lights fixtures, 5 UPGRADED QUARTZ countertops, kitchen, bathrooms, laundry room, backsplash in kitchen and laundry, above & bellow kitchen cabinet lighting, Upgraded Fireplace with Crystal Stones, Zebra Blinds Throughout, and an open-concept kitchen that's an entertainers paradise-complete with walkout to a covered deck, POWERED Gazebo, and a gorgeous IN-GROUND Heated FIBREGLASS Pool with AUTOMATIC CHEMICAL SYSTEM! Imagine summer evenings by the outdoor fireplace, 2 convenient gas line hookups BBQ & FIRE PIT and relaxing in your beautifully landscaped oasis. Inside, enjoy 5 spacious bedrooms, 3 full bathrooms with Upgraded Mirrors, a SORROUND SOUND Speakers in the Rec Room, home gym area, SEPARATE ENTRANCE TO BASEMENT, and upgrades galore including Iron Railings, Humidifier, 200AMP PANEL, HEATED GARAGE, 9-ft-Ceilings in the Lower Level, Water Softener, Granite Outdoor Steps, INTERLOCK Front and Backyard, Grass Irrigation System and Pot Lights INSIDE& OUTSIDE of this gorgeous home. All this on a quiet, upscale street just minutes from schools, parks, church and shopping. This home truly has it all! Don't miss your chance to own and call it Home. (id:63244)
Century 21 Best Sellers Ltd.
380 Gill Street
Orillia, Ontario
Charming 2 Bedroom, 1 Bathroom Bungalow Available For Lease! Comfortable & Convenient Living Features A Spacious Living Room With Walk-Out To The Newer Constructed Deck (2022). Bright, Eat-In Kitchen Features Centre Island & Dining Area Combined With Fireplace, Perfect For Hosting! 2 Spacious Bedrooms Each With Closet Space. Newly Updated Bathroom Offers A Modern Glass Walk-In Shower. Lower Level Includes Generous Rec Room, Perfect For Entertaining, Along With Laundry & Utility Area For Added Convenience. A Screened Porch (16'9" x 6') Provides Extra Seasonal Living Space, And The Deep, Partially Fenced Backyard Features Mature Gardens And Storage Sheds. Located Close To Many Amenities, Including Rec Centres, Lake Simcoe, Groceries, Schools, & Activities For The Whole Family To Enjoy! 3 Driveway Parking Spaces. No Garage Access. Tenants To Pay For All Utilities. Looking For A+ Tenants! No Smoking, No Pets. Reference Letters, Recent Pay Stubs, Letter Of Employment, Credit Reports & Rental App Required. (id:63244)
RE/MAX Hallmark Chay Realty
5 - 32 Wagon Lane
Barrie (Innis-Shore), Ontario
Hewitt's Gate Is A Newly Developed Neighborhood In South Barrie, Completed In March 2024. This 860 Sq Ft Condo Features 2 Bedrooms, 1 Bathrooms, A Private Garage, And Is Part Of The Bradley Development. This Main-Floor, Unit Suite Offers An Open-Concept Layout, A Covered Balcony, Hardwood Floors, And Clean Bright Look. It Includes In-Suite Laundry, A Spacious Primary Bedroom With, Pot Lights With Dimmers. Located On Mapleview Drive East Near Yonge Street, Its Minutes From Highway 400, The Go Station, And Maple Ridge Secondary School. This Modern Condo In A Prime Location Is A Great Opportunity! (id:63244)
Keller Williams Experience Realty
