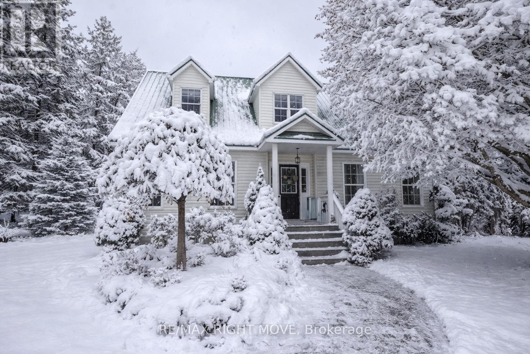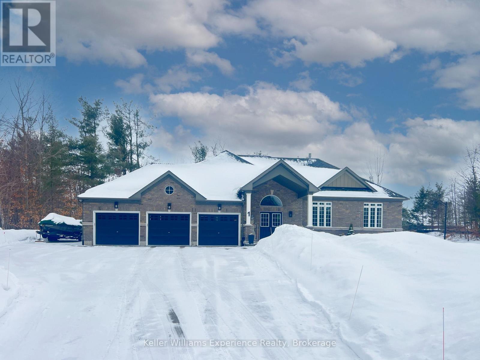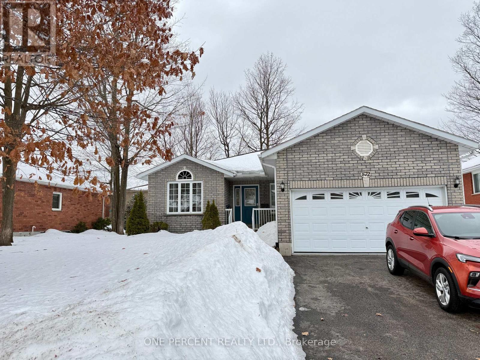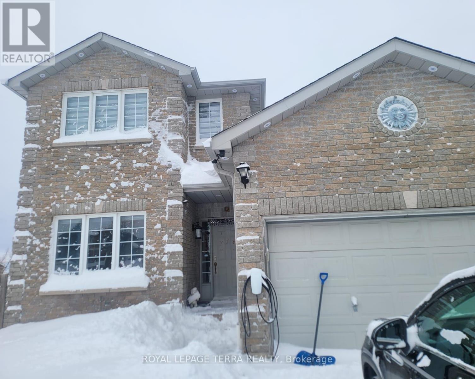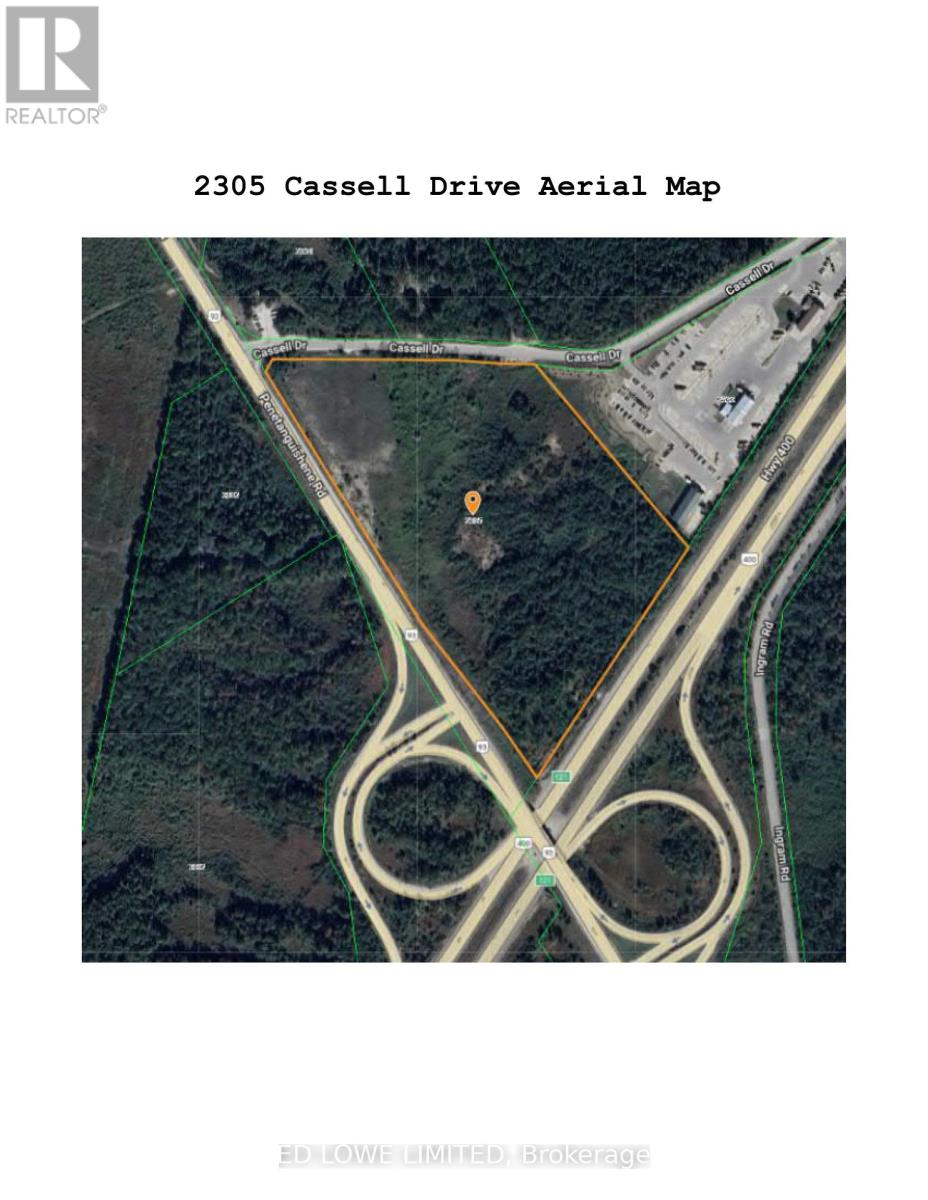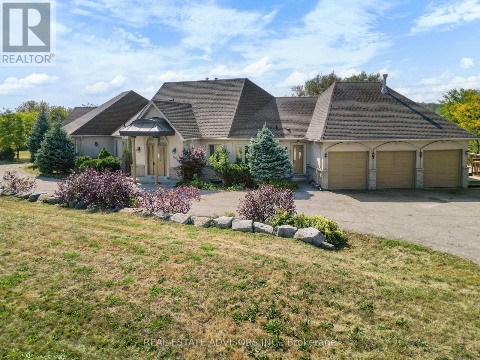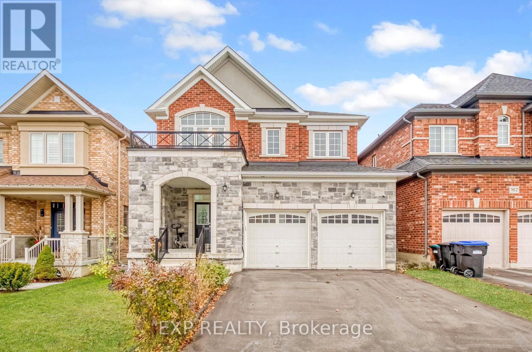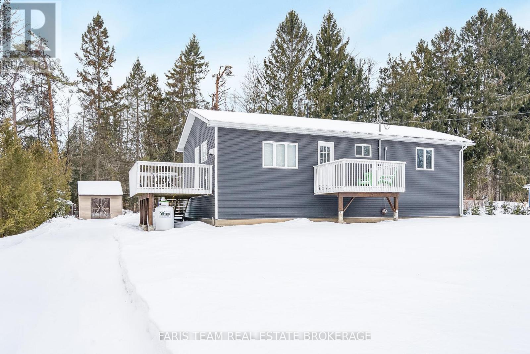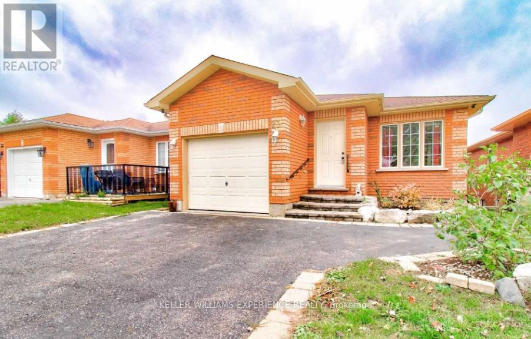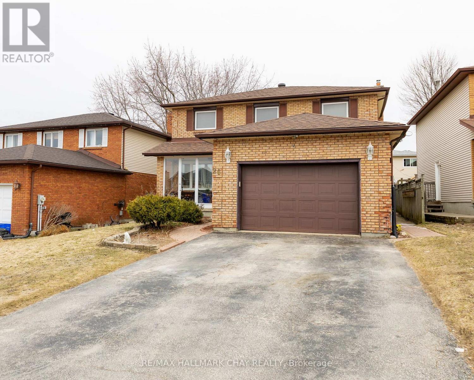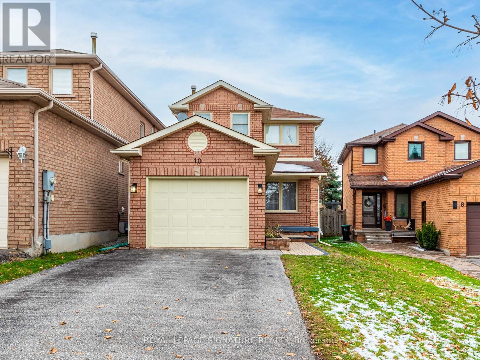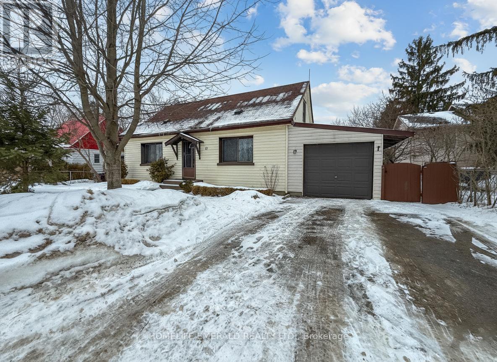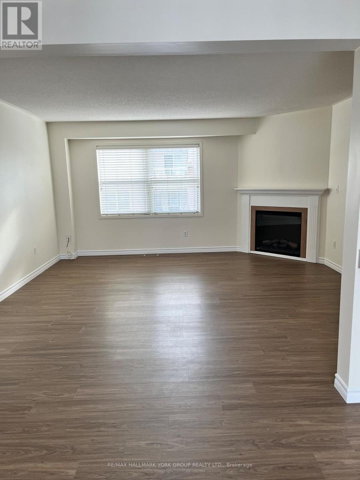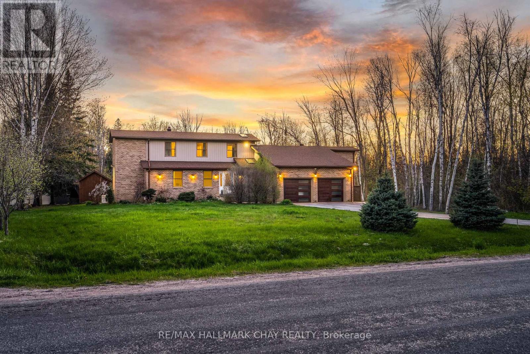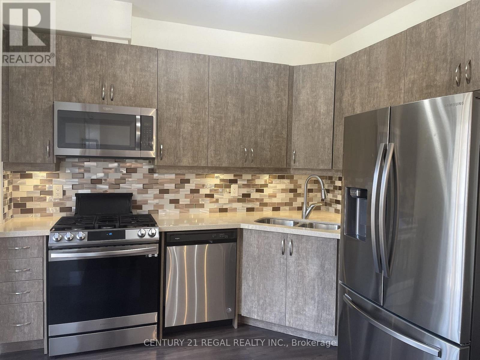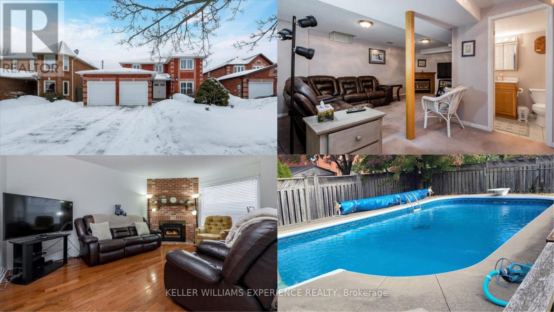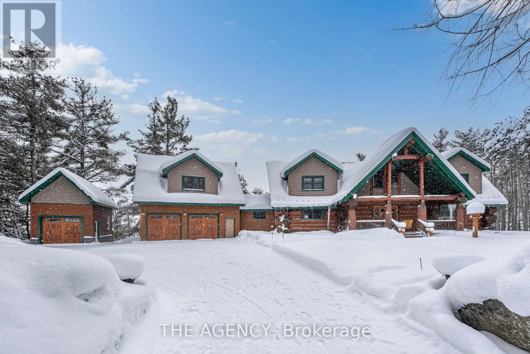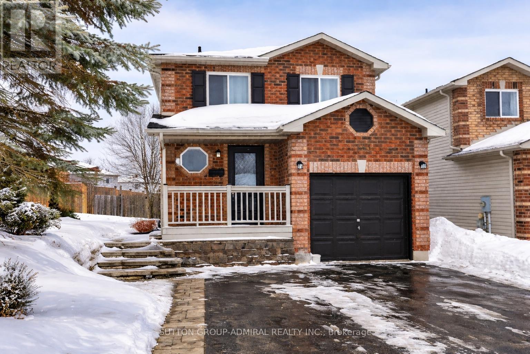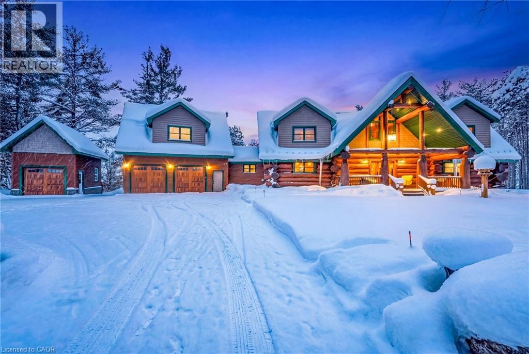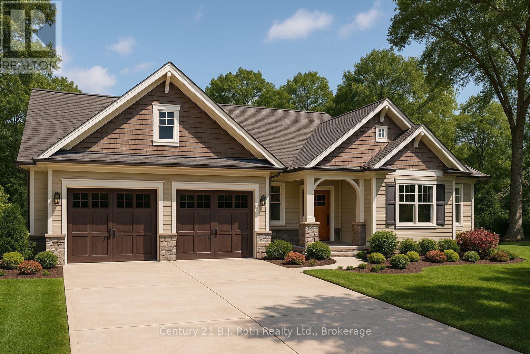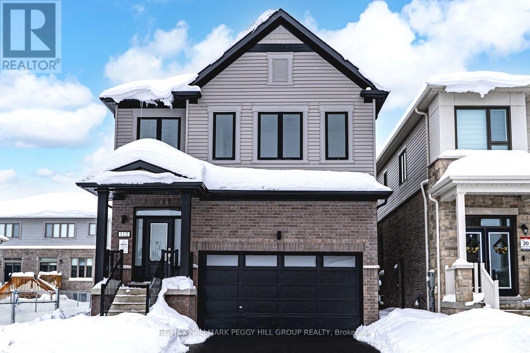4043 Digby Drive
Severn (Bass Lake), Ontario
Welcome to your own private retreat where country living meets modern convenience. This beautifully maintained two-storey home is an entertainer's dream, featuring a backyard with a heated in-ground saltwater pool, a dedicated BBQ area for summer gatherings, and a cozy fire pit area ideal for relaxing evenings under the stars. Inside, enjoy over 2,000 square feet of bright, comfortable living space designed with family living in mind. The main floor features hardwood floors, a functional layout filled with natural light, and multiple spaces designed for everyday comfort, including a well-appointed eat-in kitchen, a formal dining room, a welcoming living room with a gas fireplace, a sunroom, a private office, and a convenient laundry room. Upstairs, you'll find three spacious bedrooms, including a lovely primary suite complete with a full ensuite bathroom and private balcony overlooking the property. The finished lower level has 9" ceilings and adds approximately 546 square feet of versatile space perfect for a home gym, playroom, office, or cozy movie-night retreat, complete with a gas fireplace. Additional highlights include a double garage with a separate hydro service, a durable metal roof, a pool house, a shed, a drilled well (2011), central air, and more. Perfectly situated just outside the city, this home offers country life with easy access to schools, shopping, and amenities. This home is surrounded by mature trees, vibrant gardens, and a picture-perfect pond, creating an inviting atmosphere from the moment you arrive. Discover the perfect blend of comfort, charm, and convenience where you'll instantly feel at home. (id:63244)
RE/MAX Right Move
1 Topaz Court
Oro-Medonte (Sugarbush), Ontario
Step into refined living with this beautifully appointed executive home, set on a generous half-acre lot. Designed with both style and function in mind, the showpiece kitchen anchors the main living space with elegant granite countertops, a striking waterfall island, and a stainless steel gas cooktop perfect for hosting or day-to-day living. Exceptional peace of mind comes standard thanks to a 23kW Generac generator, hard-wired security and camera system, and a long list of comfort upgrades including central vacuum, Lutron smart lighting, an enhanced HRV system with humidifier, and a comprehensive water treatment system featuring softening, purification, and remineralization. The fully finished basement is an entertainer's retreat, offering a rich cherry wet bar, double-sided wood-burning fireplace, ambient crown lighting, built-in media center with a 65" Sony TV, and an impressive 10-zone integrated speaker system. Outside, unwind in your own backyard escape with a spacious deck, dual remote-controlled awnings, natural gas BBQ hookup, RainBird irrigation, and a powered garden shed. A heated garage with durable epoxy floors adds both practicality and polish. Meticulously cared for and loaded with premium features, this home delivers standout quality inside and out-ready to impress from the moment you arrive. (id:63244)
Keller Williams Experience Realty
872 Dominion Avenue
Midland, Ontario
Welcome to 872 Dominion Ave, Midland. Outstanding value in Midland's highly desirable West End, tucked into a quiet, mature neighbourhood close to everything you need. With over 2,400 finished sq ft, this solid, well maintained home offers impressive space and versatility with 4 bedrooms, 3 bathrooms, and a massive office/flex room that can easily suit work-from-home, or adapt to your needs. The main floor layout is bright and welcoming, featuring an open concept living and dining area with a handy coffee station, plus a generous eat-in kitchen with walkout to the backyard deck-perfect for summer meals and relaxed entertaining. You'll also appreciate the comfortable family room, a primary bedroom with 4-piece ensuite, a second bedroom, a full guest bath, and a practical laundry/mudroom with inside access to the garage. The finished lower level adds even more flexibility with in-law suite potential, including an eat-in kitchenette, spacious rec room, 2 more large bedrooms, an oversized office/flex space, 3-piece bath, and excellent storage on both levels. Enjoy a location you'll love, walk to Georgian Bay, the Trans Canada Trail, and the everyday conveniences and amenities of Midland's West End. (id:63244)
One Percent Realty Ltd.
72 Jessica Drive
Barrie (Painswick South), Ontario
Great Two Storey 2800 Sq. St, 4 Bdrm House With Beautiful Open Concept & 9 Ft Ceilings, Spacious Kitchen With Upgraded Cabinets & Breakfast Area, 5 Min To Hwy 400 & Walking Distance To Go Train. This Property is great for investor as well as first time buyer. This property has walk out basement with separate entrance. (id:63244)
Royal LePage Terra Realty
2305 Cassell Drive
Springwater (Hillsdale), Ontario
An excellent opportunity to own 22.49 acres of land, featuring approximately 8.4 usable acres. The property offers strong development potential and may be severed into two or three parcels, with further potential under a Plan of Subdivision (subject to approvals). Ideally situated as a prominent corner parcel with exceptional visibility and extensive frontage with 1598' along Highway 93 and 900' along Highway 400, making it well suited for a variety of future uses. Permitted uses include: service station, car dealership or rental, restaurant including drive thru, car wash, farm equipment sales, building supply, recreational trailer sales and service, garden centre and much more. Numerous development reports available with an accepted offer including Hydraulic Analysis, Wetland Evaluation, Archaeological Assessment, Archaeological Ministry Sign Off Letter etc. (id:63244)
Ed Lowe Limited
20 Bells Lake Road
King, Ontario
Welcome to this custom-built bungalow situated on nearly 3 acres in the serene setting of King. Offering approximately 3,218 sq.ft. above grade plus a finished walkout basement, this property provides exceptional space and flexibility for a variety of uses. The home features a grand marble entrance, soaring cathedral ceilings in the family room, a circular driveway, and a living room with a balcony walkout overlooking the peaceful surroundings. Located just minutes from Nobleton and close to Nobleton Golf Course, this property combines rural privacy with convenient access to town amenities. Due to its size, layout, and setting, the property may also appeal to buyers seeking a potential short-term rental or Airbnb-style opportunity; however, there are no representations or warranties regarding zoning or permitted use, and buyers are to complete their own due diligence. An excellent opportunity for end-users, renovators, or investors looking for a large estate-style property in a prime King location. (id:63244)
Real Estate Advisors Inc.
166 Inverness Way
Bradford West Gwillimbury (Bradford), Ontario
Welcome to 166 Inverness Drive, a home that delivers peace, privacy, and a backyard view so calming you may start canceling weekend plans. This beautiful family home sits on a premium 113 foot deep lot backing onto lush greenspace, giving you quiet mornings and a natural backdrop you will actually want to brag about. Step through the impressive double door entry into a large foyer and a main floor with soaring 9 foot ceilings, potlights, hardwood floors throughout, and an open concept layout that practically cheers you on as you entertain. The living and breakfast areas overlook the greenspace so you can sip coffee like you own the valley. The upgraded kitchen flows seamlessly into a spacious living and dining area that can easily host family gatherings, dinner parties, or that one friend who overstays every single time. Upstairs features generous bedrooms, including a primary suite with a five piece ensuite that makes it dangerously easy to ignore your responsibilities. The basement is wide open and ready for your dream recreation room, gym, theatre, or top secret hangout. The backyard comes with a shed and that incredible view, and the two car garage has direct entry plus a Tesla charger so you can plug in and feel futuristic. Located in a family friendly neighborhood close to schools, parks, trails, and everything Bradford has to offer. This is the greenspace lifestyle you never knew you needed until now. (id:63244)
Exp Realty
3554 John Street
Ramara, Ontario
Top 5 Reasons You Will Love This Home: 1) Thoughtfully and extensively renovated from top-to-bottom, offering true move-in-ready living with highlights including a brand-new addition for enhanced comfort and functionality, upgraded flooring throughout, new windows and doors, an updated roof, modern copper plumbing, electrical upgrades, durable vinyl siding, and a solid 4'crawl space, providing a stylish, efficient, and worry-free home so you can simply unpack and enjoy 2) Just steps from the sandy shores of Lake Simcoe, this property offers the quintessential lakeside lifestyle, where summer days are spent swimming, paddleboarding, kayaking, and boating, and winter brings the magic of ice fishing and skating right outside your door 3) Built with practicality and longevity in mind, the home features a 4,600 L septic tank, an owned hot water tank, a gravity-fed drainage system, and energy-efficient LED recessed lights throughout, ensuring low maintenance, energy efficiency, and comfort in every season 4) Gracefully set on a charming and private lot surrounded by natural beauty, offering peace, privacy, and a true cottage-country feel, whether you're enjoying morning coffee outdoors, hosting family gatherings, or relaxing after a day on the water 5) Just minutes to Orillia and Casino Rama, and only a 7-minute drive to Star Point Marina and Bayshore Village, where you can enjoy a vibrant community with social events, dining, boating, and recreational amenities, making this location as practical as it is desirable. 1,117 above grade sq.ft. plus an unfinished crawl space. *Please note some images have been virtually staged to show the potential of the home. (id:63244)
Faris Team Real Estate Brokerage
4202 Canal Road
Severn, Ontario
Your Journey Starts here on the SEVERN RIVER complete with Wet Boat House!... Welcome to 4202 Canal Road on the Severn River. A perfect blend of Family Home and Waterfront Vacation Destination, this delightful split-level residence offers over 2,000 sq. ft. of finished Living space designed to embrace both Comfort and Lifestyle. The main level features a Living room with a Walkout to an Impressive Deck overlooking the Water, as well as a separate Dining room with its own Deck access-ideal for Entertaining. Three Bedrooms are included, with the Primary Bedroom enjoying a Walkout to a Private second Deck. The Galley-style Kitchen opens onto an adorable Covered Porch, creating a charming spot for morning coffee. The Finished Lower Level expands your living options with a second Bathroom, Furnace and Laundry room, and an expansive Family room complete with Bar area, Hot Tub, propane Fireplace, and ground-level walkout to the Patio. Outdoors, the Riverside setting boasts approximately 96 feet of waterfront frontage along the Trent-Severn Waterway, including the rare Luxury of an In-Water Boathouse for your Water Toys. Additional features include a Carport, paved driveway, Workshop, storage shed, and Beautifully Manicured Gardens. Perfectly situated just outside Washago, north of Lock 42, this tranquil country retreat offers Panoramic Water Views and a peaceful setting. Now you have arrived... Welcome Home! (id:63244)
Century 21 B.j. Roth Realty Ltd.
Upper - 23 Butternut Drive
Barrie (Holly), Ontario
Welcome to this bright and inviting 2-bedroom upper unit in Barrie's desirable south end, complete with a private ensuite stacked washer and dryer! This home features modern laminate flooring throughout the living, dining, and bedroom areas, stylish tile in the kitchen, and modern updates including a refrigerator, dishwasher, range hood, light fixtures, and a beautifully finished bathroom. Enjoy the shared backyard, ideal for relaxing or entertaining friends and family. Perfect for commuters, this location offers easy access to Yonge Street, Highway 400, Costco, ParkPlace Plaza, the GO Train, top-rated schools, and more. Don't miss this opportunity! (id:63244)
Keller Williams Experience Realty
26 Orwell Crescent
Barrie (Letitia Heights), Ontario
Welcome to this beautifully maintained two-storey detached home available for annual lease in Barrie's highly desirable West End. Located in a vibrant, family-friendly neighbourhood, this home is just steps to Lampman Lane Park & Community Centre with playgrounds, splash pad, tennis courts, and green space, and is conveniently close to Lampman Plaza, public transit, Allandale Waterfront GO Station, RVH Hospital, and Hwy 400. The lease includes the main and second floors only, offering 4 bedrooms and 2.5 bathrooms, a bright open-concept layout, hardwood flooring, main floor laundry, and a cozy family room with gas fireplace. The modern kitchen features quartz countertops, ample cabinetry, a large island, gas stove, and stainless steel appliances, with walkout to a spacious backyard complete with deck and pergola. Upstairs, the primary bedroom includes a walk-in closet and private ensuite. Tenant to pay two-thirds (2/3) of all utilities. A well-appointed home offering space, comfort, and functionality in one of Barrie's most established communities. (id:63244)
RE/MAX Hallmark Chay Realty
10 Laidlaw Drive
Barrie (West Bayfield), Ontario
This gorgeous two storey home sits on a quiet, highly sought-after crescent and is filled with charm, character, and modern upgrades throughout. The main floor welcomes you with a bright, open living area finished with sleek laminate flooring, a convenient powder room, and a beautifully updated kitchen featuring quartz countertops and a stylish subway tile backsplash.The dining area flows perfectly to a spacious deck overlooking a wide, pie-shaped backyard-an incredible space for relaxing, entertaining, or enjoying summer BBQs with gas hookups already in place. The finished basement adds even more appeal with a cozy rec room anchored by a gas fireplace, a custom bar complete with kegerator, full laundry, and abundant storage. Upstairs,a fully renovated 4-piece bathroom serves three inviting bedrooms, including a generous primary retreat that offers privacy, natural light, and plenty of room to unwind. With great curb appeal, a single garage (plus an extra fridge), and a peaceful crescent location close to parks, schools, and everyday conveniences, this home offers an exceptional blend of comfort and lifestyle. (id:63244)
Royal LePage Signature Realty
11 Centre Street
Essa (Angus), Ontario
*Charming Family Home* From the moment you arrive, this cozy 3 bedroom + 2 bathroom home feels like the kind of place where memories are made. Warm hardwood floors & ceramic tile run throughout, giving the home a timeless charm that's both inviting & practical for everyday family living.The main floor offers a thoughtful layout with a comfortable living room, dining space perfect for family meals, an eat-in kitchen, a main-floor bedroom, a full bathroom, plus a convenient laundry room with an additional 2-piece bathroom. Walk out from the laundry room to the large, mature, fully fenced 66' x 125' backyard; truly an ideal space for kids to play, pets to roam, or summer evenings spent outdoors. Upstairs, you'll find two nicely sized bedrooms along with a versatile bonus area that works beautifully as a home office, reading nook, or kids' play space. You will also find a walkable crawlspace providing easy access to utilities while offering valuable extra storage, a rare bonus in a home of this style in this area. Set within walking distance to schools, just a 1-minute drive to everyday amenities, plus only 15 minutes to Hwy 400, this property blends comfort, convenience & a true sense of home. (id:63244)
Homelife Emerald Realty Ltd.
50 Newton Street
Barrie (Wellington), Ontario
*ATTENTION All buyers* If you are seeking a home that delivers big on VALUE look no further. Why purchase a town home when you can get into this super well maintained, updated, DETACHED family home on a large lot in a great, family friendly neighbourhood for the same price? Sound too good to be true? That's reality at 50 Newtown! This beautiful home exudes pride of ownership and has a modern farmhouse charm that is sure to impress. Classic curb appeal greets you outside and inside you will find a super functional floor plan that flows perfectly from the oversized living room, into your formal dining space, and around into your kitchen which has plenty of storage and overlooks the large yard. The updated white Oak hardwood floors that run throughout the main floor and fresh neutral paint give the home a crisp and airy feel and large windows on all sides bathe the space in natural light. Upstairs is the perfect blend of modern updates paired with original charm/character. 3 terrific size bedrooms and an absolutely stunning updated 4 piece bath with deep soaker tub, custom tile, and glass enclosure round out this level. In the lower level you pick up some important must haves like additional space for a rec room, home office or gym and a ton of additional storage. Separate side entry into the lower level means it could easily be converted to an in-law suite or perhaps a legal second unit for additional income. The home sits on a large, mature lot (52 x 100) has an extra wide driveway for additional parking, a detached 1 car garage plus over-sized storage shed, and comes with a hot tub to unwind in at the end of the day. A detached home in fantastic condition at townhome prices! A few things you won't find in a town home that this home provides - detached home, privacy between neighbours, large lot, parking for up to 6 vehicles, tons of storage inside/outside. Family friendly neighbourhood walking distance to schools, close to all amenities, and great highway access. (id:63244)
RE/MAX Hallmark Chay Realty
13 - 490 Veterans Drive
Barrie (Holly), Ontario
Welcome to Veterans Terrace - a quiet, private, mature-treed community in South Barrie, designed for comfortable adult-style living.Each spacious suite offers generous living space in a peaceful, well-managed residential setting. Veterans Terrace townhomes offer additional lifestyle comforts including access to an outdoor swimming pool and sauna, perfect for relaxing after a long day. In cooler months, many units feature cozy gas fireplaces, creating a warm and inviting place to come home to. Ample parking is available throughout the complex, and select units include an attached single-car garage. This adult-style community is known for its quiet atmosphere and thoughtful design.The property is beautifully maintained and located just minutes from Highway 400, city transit, shopping, and amenities, with Lampman Park only a short walk away. (id:63244)
RE/MAX Hallmark York Group Realty Ltd.
7950 8th Line
Essa, Ontario
Executive Family Home Nestled On 10 Acres Of Private Land With 1,200 SqFt Detached, Insulated Workshop With Double 7x9Ft Doors, & a second Driveway. Plus Bonus 2 Bedroom In-Law Suite With Separate Entrance! Over 4,800+ SqFt Of Finished Living Space. Fully Renovated In 2020, Open Flowing Main Level With Porcelain Tiles & Engineered Hardwood Flooring Throughout. Spacious Living Room With Propane Fireplace, & Picturesque Huge Window Overlooking Backyard With Walk-Out To Backyard Deck! Eat-In Kitchen Features Large Centre Island With Quartz Counters, Porcelain Tiles, Double Sink, Subway Tile Backsplash, Pot Lights, & Is Conveniently Combined With Dining Area Including A Second Walk-Out To The Backyard Deck! Main Level Laundry / Mud Room With Laundry Sink & Separate Entrance. Additional Family Room & Den Is Ideal For Working From Home! Plus 2 Bedrooms In Their Own Wing With 4 Piece Bathroom, Perfect For Guests To Stay! Upper Level With 2nd Bedroom & Secluded Primary Bedroom Featuring Walk-In Closet & 4 Piece Ensuite With Double Sinks. Fully Finished Lower Level In-Law Suite With Separate Entrance Features Full Kitchen, Ensuite Laundry, Dining Area, Family & Living Room, 2 Full Bedrooms With Closet Space & New Laminate Flooring. Backyard With Spacious Covered Pressure Treated Wood Deck With Updated Railings (2025), Garden Shed, & Tons Of Greenspace! All Updated Flooring & Trim (2020/2025). Updated Kitchen (2020). Freshly Painted. Full Propane Automatic Generac Generator. 200AMP Electrical Panel W/ 60AMP Going To Detached Workshop. Attached Garage Doors (2020). All Windows & Doors (2020). A/C (2016). Napoleon Oil Furnace (2015). Perfect Multi-Use Home, Run Your Business, Or Generate Extra Income From Multiple Sources! Ideal Location With Tons Of Privacy, Across From Conservation Land, Tons Of Hiking & Riding Trails, & Minutes From Tiffin Conservation Area, & Close To Angus & All Major Amenities Including Schools, Restaurants, Groceries, & A Short Drive To Highway 400! (id:63244)
RE/MAX Hallmark Chay Realty
17-199 Ardagh Road
Barrie (Ardagh), Ontario
Freshly painted modern luxury townhouse with an abundance of natural light in one of Barrie's most sought after neighbourhoods. Open concept design with walk out from ground floor family room to beautiful private wooded area. Soaring 9 Ft ceilings. S/S appliances, inside access to garage with private driveway. Deck to be added in the Spring (id:63244)
Century 21 Regal Realty Inc.
132 James Street
Barrie (Ardagh), Ontario
Welcome to 132 James Street, perfectly situated in Barrie's highly sought-after Ardagh Bluffs-a true family-friendly neighbourhood known for its quiet streets, excellent schools, parks, and endless walking trails. This is the kind of community where kids ride bikes, neighbours connect, and everything you need is just minutes away.Offering over 2,700 sq. ft. of finished living space, this spacious home is ideal for growing families and those who love to entertain. The main level features a bright living and dining room with hardwood flooring, along with a warm and inviting family room complete with a cozy gas fireplace. The eat-in kitchen is the heart of the home and opens directly to your private backyard oasis. Step outside and discover the highlight of this property - a huge in-ground pool, perfect for hosting friends and family, summer BBQs, birthday parties, or simply relaxing on warm days. This backyard is designed for creating memories and enjoying the best of outdoor living.Upstairs, you'll find four generously sized bedrooms, all with hardwood flooring. The primary suite offers a walk-in closet and a private 4-piece ensuite, providing a comfortable retreat at the end of the day. The fully finished lower level adds incredible flexibility with an additional bedroom, a 4-piece bathroom, a large recreation/games area, and a second family room with a fireplace - an ideal setup for an in-law suite, teens, or extended family.The location is exceptional. Families will love the short 5-minute walk to Ferndale Woods Elementary School, along with nearby parks, playgrounds, and scenic walking trails. Everyday conveniences such as Zehrs, the community centre, pharmacy, coffee shops, and banks are all close by. For commuters, quick access to Hwy 400 makes travel effortless, while Highways 26 and 90 put you on the gateway to recreation, golf courses, and beautiful beaches.More than just a home - it's a lifestyle in one of Barrie's best family neighbourhoods! (id:63244)
Keller Williams Experience Realty
11 Nevis Ridge Drive
Oro-Medonte, Ontario
Set apart by timeless craftsmanship and natural beauty, this one-of-a-kind custom-built log home is privately situated at the end of a quiet cul-de-sac on 2.1 acres of mature, tree-lined grounds. This exceptionally unique residence boasts nearly 6,000 SF of refined living space that blends rustic elegance with modern comfort. Designed for both grand entertaining and everyday living, the home features 6 bedrooms and 4.5 bathrooms, complemented by an energy-efficient geothermal system and the low-maintenance beauty of hand-peeled Western Red Cedar. The stunning great room showcases soaring vaulted ceilings and a dramatic stone fireplace. This space flows seamlessly into a chef-inspired kitchen with granite countertops, stainless steel appliances, alongside a welcoming dining area ideal for intimate meals or large gatherings. The main-level primary suite features a private retreat complete with a walk-in closet and spa-like ensuite. Additional highlights include an upper-level den with scenic treetop views, beautifully appointed ensuite bedrooms for family and guests, and a radiant-heated lower level perfect for year-round entertaining or relaxation. An attached heated garage with smart openers is enhanced further by an impressive 650 SF loft making it ideal for a home office, studio, creative space or additional storage. Embrace the sights and sounds of the outdoors on the new 1,100 SF deck which spans the entire rear side of the home. The well-appointed grounds showcase professionally landscaped armour stone walkways and gardens as well as a detached 3rd garage. Delivering the perfect balance of privacy and convenience, this year-round retreat is located just a short drive from Barrie and only one hour from Toronto. With easy access to nearby lakes, trails, Horseshoe Valley Ski Resort, Vetta Spa, and other seasonal recreation destinations, this extraordinary property delivers an unparalleled lifestyle of comfort, beauty, and tranquility. (id:63244)
The Agency
133 Columbia Road
Barrie (Holly), Ontario
HOUSE FOR RENT! Beautifully updated 3-bedroom home located in Barrie's desirable Holly Community. This extremely well-maintained property offers a huge, fully fenced backyard and is situated on a quiet, family-friendly street, close to walking trails and parks. Conveniently located near schools, shopping, and highway access, within a well-established neighbourhood offering extensive infrastructure and amenities. Tenants to pay all utilities and tenant's insurance. Basement not included. Extras: Newer appliances including stainless steel fridge, stove, dishwasher, washer, and dryer. All existing ELFs and window coverings belonging to the landlord are included (id:63244)
Sutton Group-Admiral Realty Inc.
11 Nevis Ridge Drive
Oro-Medonte, Ontario
Set apart by timeless craftsmanship and natural beauty, this one-of-a-kind custom-built log home is privately situated at the end of a quiet cul-de-sac on 2.1 acres of mature, tree-lined grounds. This exceptionally unique residence boasts nearly 6,000 SF of refined living space that blends rustic elegance with modern comfort. Designed for both grand entertaining and everyday living, the home features 6 bedrooms and 4.5 bathrooms, complemented by an energy-efficient geothermal system and the low-maintenance beauty of hand-peeled Western Red Cedar. The stunning great room showcases soaring vaulted ceilings and a dramatic stone fireplace. This space flows seamlessly into a chef-inspired kitchen with granite countertops, stainless steel appliances, alongside a welcoming dining area ideal for intimate meals or large gatherings. The main-level primary suite features a private retreat complete with a walk-in closet and spa-like ensuite. Additional highlights include an upper-level den with scenic treetop views, beautifully appointed ensuite bedrooms for family and guests, and a radiant-heated lower level perfect for year-round entertaining or relaxation. An attached heated garage with smart openers is enhanced further by an impressive 650 SF loft making it ideal for a home office, studio, creative space or additional storage. Embrace the sights and sounds of the outdoors on the new 1,100 SF deck which spans the entire rear side of the home. The well-appointed grounds showcase professionally landscaped armour stone walkways and gardens as well as a detached 3rd garage. Delivering the perfect balance of privacy and convenience, this year-round retreat is located just a short drive from Barrie and only one hour from Toronto. With easy access to nearby lakes, trails, Horseshoe Valley Ski Resort, Vetta Spa, and other seasonal recreation destinations, this extraordinary property delivers an unparalleled lifestyle of comfort, beauty, and tranquility. (id:63244)
The Agency
511 - 15 Kneeshaw Drive
Barrie, Ontario
Introducing Suite 511 at 15 Kneeshaw Drive, a bright corner 1-Bedroom + Den, 1-Bathroom condo with underground parking, equipped with EV charging, located in the highly sought-after Elements Condominiums. Nestled in southeast Barrie, this beautiful suite offers the perfect balance of urban convenience and peaceful living, with easy access to shopping, dining, schools, and just a short walk to the GO Station. Enjoy quick connections throughout the city and an easy drive to year-round outdoor recreation. As a corner suite, Suite 511 is filled with natural light and features 9' smooth ceilings with pot lights and designer fixtures, creating an open, airy feel throughout. Premium high-end laminate flooring flows seamlessly across the space, enhancing the modern aesthetic. The kitchen is thoughtfully designed with quartz countertops, upgraded cabinetry with undermount lighting, and stainless steel appliances, blending style with everyday functionality. Additional custom cabinetry in the dining and living areas provides extended storage, while the enclosed glass balcony offers a versatile space for relaxing or entertaining year-round, with panels that open and close for seasonal enjoyment. Residents of Elements Condominiums enjoy resort-style amenities including waterfall and firepit lounge areas, a cardio room, EV charging stations, an outdoor jogging track with fitness stations, and a children's playground. Living here truly feels like a luxury 5-star hotel experience, offering comfort, convenience, and lifestyle all in one. Don't miss your opportunity to call Suite 511 home. (id:63244)
Century 21 B.j. Roth Realty Ltd.
13 Greenlaw Court
Springwater, Ontario
Welcome to 13 Greenlaw Court where quiet charm and natural beauty set the stage for your custom dream home. Perfectly positioned on a generous lot in the sought-after Hillsdale community, this property backs onto mature trees, offering a peaceful, picturesque backdrop and a true sense of seclusion. Whether you're craving space to unwind or a sanctuary to grow, this is the kind of place where life slows down and memories are made. With MG Homes as your builder, you'll have the freedom to craft a home that reflects your unique vision and lifestyle. Just 15 to 20 minutes from Barrie and Midland, yet worlds away in feel, this is where your next chapter begins. Image is for Concept Purposes Only. Build-to-Suit Options available. (id:63244)
Century 21 B.j. Roth Realty Ltd.
112 West Oak Trail
Barrie, Ontario
YOUR DREAM HOME AWAITS - A TURN-KEY 2-STOREY WITH A BUILDER-FINISHED LEGAL IN-LAW SUITE! Brand-new, never-lived-in Rothwell Model home by Honeyfield in the sought-after Ventura South community, offering seamless access to Hwy 400, Barrie GO, waterfront, beaches, walking and cycling trails, top-rated schools, shopping, Friday Harbour Resort, golf courses, skiing and recreational amenities. Boasting 2,448 sq ft of thoughtfully designed living space, this 5-bedroom, 5-bathroom detached home is move-in ready, with thousands spent on premium builder upgrades. The striking brick and vinyl exterior, covered front porch, 2-car garage with inside entry, and driveway parking for four vehicles create impressive curb appeal. Inside, large sunlit windows flood the principal rooms with natural light, while the open-concept kitchen features a large breakfast counter with seating for six, a chimney-style stainless steel range hood, Whirlpool stainless steel appliances, and a walkout to the backyard. The great room is ideal for entertaining, showcasing 4" LED pot lights with dimmers, smooth ceilings, and a TV conduit above the gas fireplace. Enjoy a separate formal dining room, second-floor laundry with a smart storage system, and a primary suite offering two walk-in closets and a 4-pc ensuite with dual sinks and a frameless glass shower. Two bedrooms share a 4-pc Jack and Jill bathroom with a private water closet, while the fourth bedroom enjoys its own 4-pc ensuite. The basement boasts a legal builder-finished in-law suite with a separate entrance, kitchen, rec room, bedroom with walk-in closet, full bathroom, separate laundry, and Whirlpool stainless steel appliances. Additional highlights include upgraded flooring, paint, stair, railing and trim package, a large cold room, 200 Amp panel, bypass humidifier, HRV, central A/C, rough-in for central vacuum, and a 7-year Tarion warranty. This exceptional #HomeToStay is ready for you to move in and make it your own! (id:63244)
RE/MAX Hallmark Peggy Hill Group Realty
