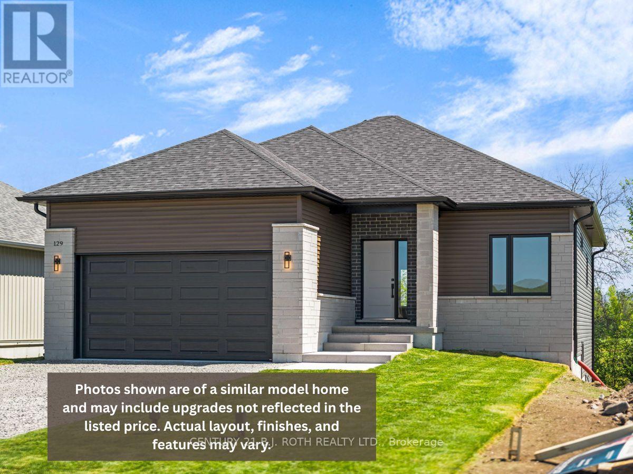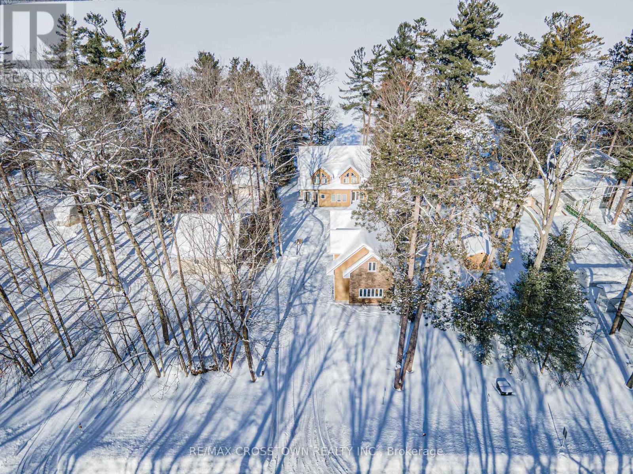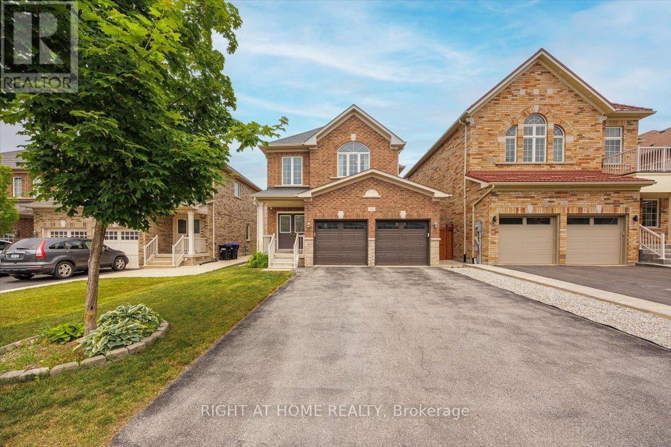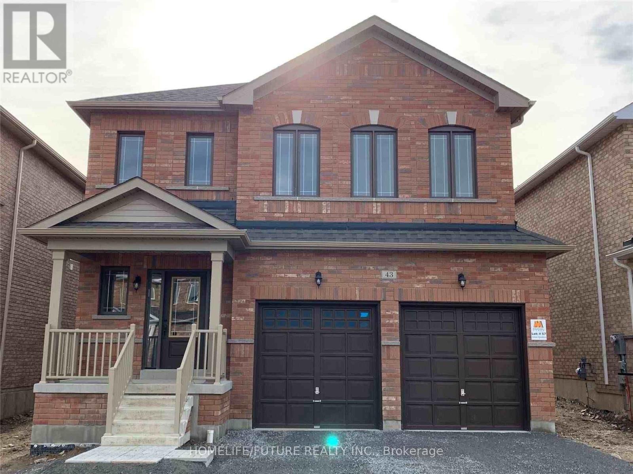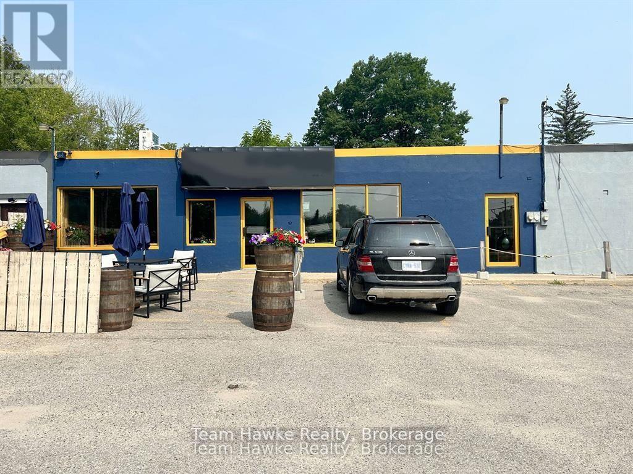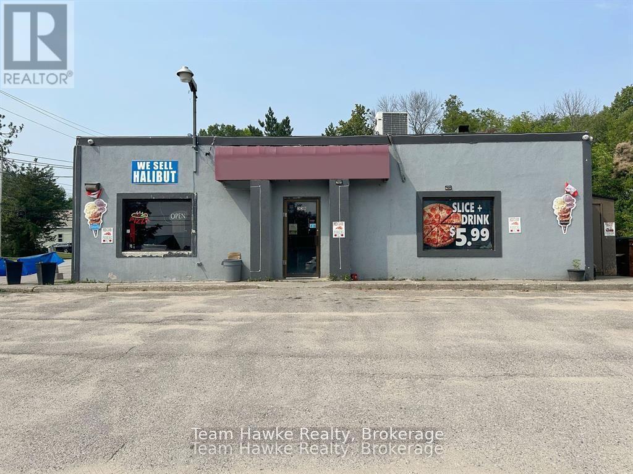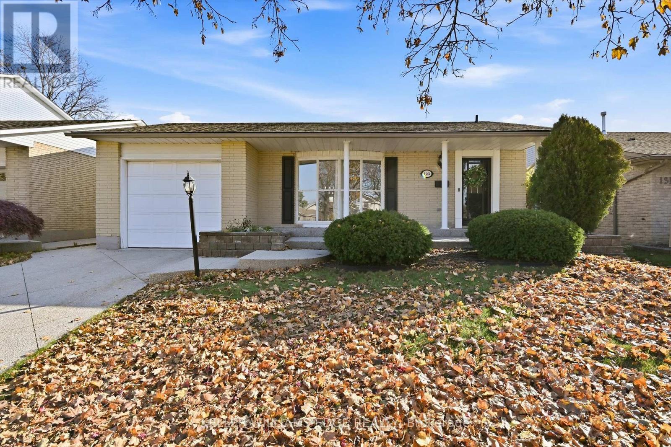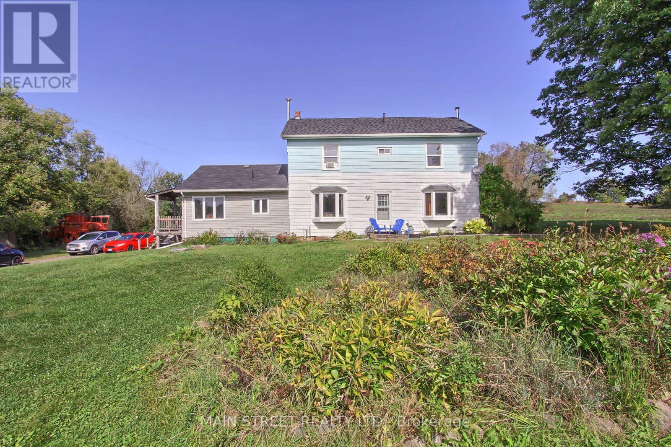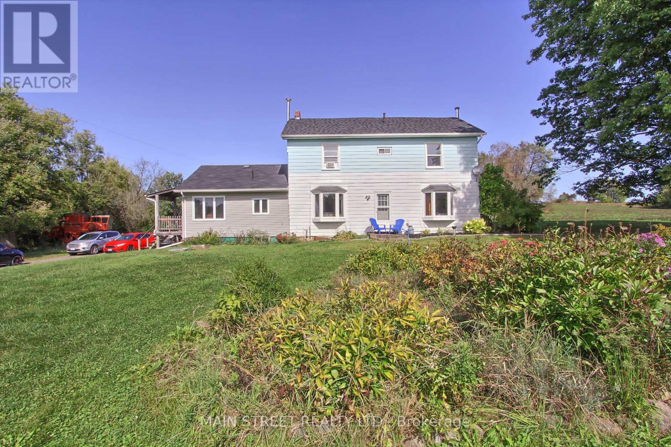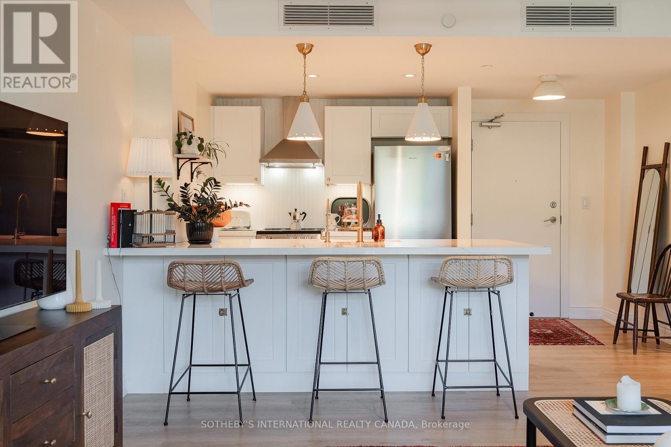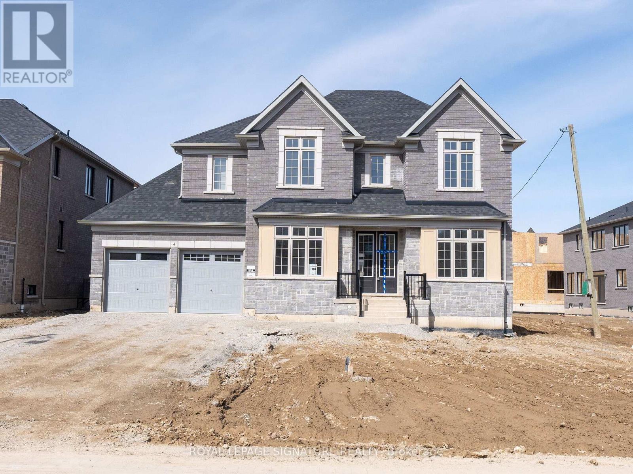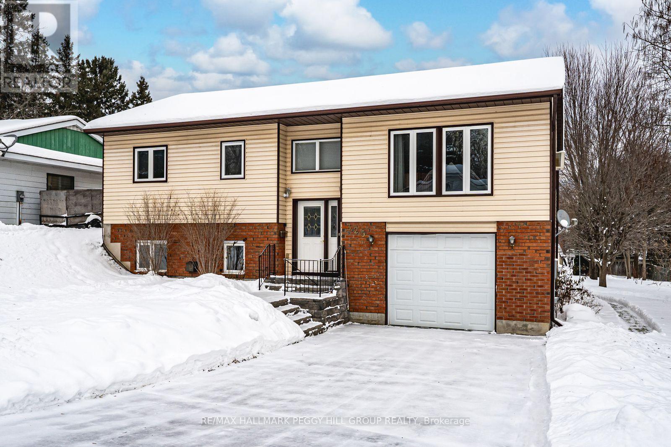29 Harold Avenue
Severn (Coldwater), Ontario
At this price point, it is rare to find a pre construction home that delivers this level of craftsmanship, premium finishes, and long term value. Built by Wincore Homes, this upcoming residence blends thoughtful design with quality materials, all backed by a full Tarion warranty. This is not just a house in progress, it is a carefully planned home designed for modern living and built to be proud of. Located in the heart of the town of Coldwater and just minutes to Highway 400, this home offers everyday convenience with a welcoming small town feel. The setting is ideal for those who value accessibility, community, and walkability, with local shops and essentials close by.Inside, the layout has been thoughtfully designed to maximize space and natural light. The main level will feature 9 foot ceilings, engineered hardwood flooring, and oversized windows that create a bright, open atmosphere. The living area flows seamlessly into a well appointed kitchen complete with quartz countertops, a large centre island ideal for entertaining, and high quality cabinetry selected for both style and function. The unfinished basement offers substantial square footage and flexibility for the future. Whether you envision additional living space, a home gym, office, or generous storage, this level allows you to customize the home over time, on your terms, without paying for finishes you may not want today.This home is well suited for young families looking for a new build in an established community, as well as buyers seeking a low maintenance lifestyle with the security of a Tarion warranty. Coldwater's local grocery store, shops, and small town amenities are all within easy reach. A full list of features and upgrades is available upon request, including 200 amp service, 800 series doors, pot lights, and more. We invite you to compare the finishes, layout, and overall value. This is a well designed home that focuses on quality, function, and long term livability. (id:63244)
Century 21 B.j. Roth Realty Ltd.
2240 South Orr Lake Road
Springwater, Ontario
Experience refined waterfront living at this exceptional retreat on South Orr Lake. Thoughtfully designed to blend elegance, comfort, and natural beauty, this stunning home captures panoramic lake views from its prime shoreline setting. FEATURES: The kitchen is both stylish and functional, with custom cabinetry, stone countertops, and premium stainless steel appliances. The open-concept layout flows effortlessly into the dining and living areas, all filled with natural light from expansive windows that frame the lake beyond-perfect for entertaining or relaxed everyday living.The upper level offers generously sized bedrooms ideal for family or guests, along with a well-appointed 4-piece bathroom. The primary suite serves as a private retreat, complete with a custom walk-in closet with built-in shelving and a spa-inspired 4-piece ensuite designed for comfort and relaxation.The expansive lower level is an entertainer's dream, offering a bright second living space with oversized windows, a dedicated games area with pool table, and an elegant wet bar for hosting. Multiple walk-outs provide seamless indoor-outdoor flow, while a conveniently located laundry room adds everyday practicality. Set within a prime lakeside location, the home is complemented by cultured stone landscaping that enhances its polished, high-end appeal-making this a rare opportunity to enjoy sophisticated waterfront living in a truly tranquil setting. (id:63244)
RE/MAX Crosstown Realty Inc.
166 Gardiner Drive
Bradford West Gwillimbury (Bradford), Ontario
This beautifully upgraded home welcomes you with a double door entry leading into a spacious foyer featuring a large closet and a decorative niche. The main level boasts 9-foot ceilings and elegant hardwood flooring throughout, complemented by a stained oak staircase that blends seamlessly with the flooring. The open-concept layout includes a stylish kitchen with extended upgraded cabinetry, granite countertops, and stainless steel appliances, flowing effortlessly into a warm and inviting family room with a corner gas fireplace and a walk-out to the expansive backyard. Perfect for entertaining, the backyard is fully fenced and finished with interlocking stone, two side gates, and a unique custom storage area, ideal for family gatherings and BBQs. The living and dining areas are enhanced by coffered ceilings and recessed lighting, adding a touch of sophistication. A convenient main floor laundry room, professionally painted interiors, upgraded baseboards and door trims, and custom closets in three of the bedrooms further elevate the home's appeal. The driveway offers ample parking with no sidewalk interruption, and the finished basement provides additional living space and abundant storage. Every detail in this home has been thoughtfully upgraded to offer comfort, style, and functionality for modern family living. (id:63244)
Right At Home Realty
43 Jardine Street
Brock (Beaverton), Ontario
Gorgeous 4-bedroom Detached Home In Quiet And Friendly Neighborhood Of Beaverton. The Bright And Open Layout Includes A Modern Kitchen With A Walkout To The Yard, Quartz Kitchen Counter Top, Hardwood Flooring Throughout The Main Floor And Hallways Of The Second Floor.Oak Staircase With Iron Pickets. 2nd Floor Laundry, Fireplace In The Family Room, 9' Main Floor Ceilings, 4 Parking Driveway, And No Sidewalk. Attached Garage With Direct Access & Remotes, Close To School, Shopping, Parks, And All The Amenities. (id:63244)
Homelife/future Realty Inc.
338 Park Street
Tay (Victoria Harbour), Ontario
Unlock the potential of this spacious 2,000 sq ft commercial unit, previously operating as a restaurant and equipped for similar use. With a generous layout, this unit offers endless possibilities for various business ventures, whether you're looking to continue in the food and beverage industry or explore a different concept entirely. Located just off Hwy 12 on an arterial road, this unit benefits from high visibility on a corner lot, and easy access, making it an ideal spot for attracting customers. The space is versatile, allowing you to customize it to suit your specific needs, whether it's a restaurant, retail shop, or service-based business. Don't miss this opportunity to establish your business in the beautiful community of Victoria Harbour. Tenants are responsible for their own gas, hydro, water/sewer. (id:63244)
Team Hawke Realty
338 Park Street
Tay (Victoria Harbour), Ontario
Your next investment's waiting! Check out this great building located just off Hwy 12 in Victoria Harbour. Offering a total of 4,000 square feet, which includes two commercial units: a Pizza Parlour and a vacant restaurant space. There is also one residential unit in the building, which consists of 2 beds, 2 baths and a total of 1,050 square feet. All tenants pay their own gas, hydro and water/sewer. Inquire about financials. NOTE: With a substantial down payment seller will hold a first VTB. (id:63244)
Team Hawke Realty
123 Athenia Drive
Hamilton (Stoney Creek Mountain), Ontario
Welcome to this beautifully updated 4-level backsplit on the Stoney Creek Mountain, offering over 2,500 sq ft of finished living space and fantastic in-law suite potential. The heart of the home is the renovated kitchen (2022), designed for both style and function with quartz countertops, an undermount double sink, open wood shelving, and a convenient serving area that flows into the dining room. The adjoining dining space features a built-in bar nook and sliding doors that lead to the charming 3-season sunroom (14' x 12'), perfect for morning coffee or evening wine. From here, you'll find direct access to the garage and a handy walk-up from the lower level-an ideal setup for a future in-law suite or separate living area. The bright living room boasts a beautiful feature wall and a large bow window overlooking the front yard, filling the space with natural light. Upstairs, you'll find three comfortable bedrooms and an updated 5-piece bathroom. The lower level expands your living space with a cozy family room with electric fireplace, a fourth bedroom with double closet, and a renovated 3-piece bathroom (2022), plus that direct walk-up to the sunroom-another great element for multi-generational living. The fully finished basement adds even more versatility, offering a rec room with bar and storage closet, a bonus area perfect for a gym or office, and a spacious laundry room with cupboards, folding counter, and extra storage. Additional features include pot lights and newer light fixtures, updated interior doors, and carpet-free flooring (except on the lower level). Outside, enjoy an exposed aggregate driveway and walkways, two backyard patios, and plenty of greenspace for relaxing or entertaining. All of this is within walking distance to schools, parks, conservation trails & waterfalls, shopping, cinemas, and close to sports fields, dog park, Valley Park Community Centre & Pool, and easy Linc access-offering a wonderful blend of comfort, convenience, and potential. (id:63244)
Keller Williams Edge Realty
5984 3rd Line
New Tecumseth, Ontario
Welcome to 5984 3rd Line This sprawling property boasts a charming 4 bedroom, 2 bathroom home situated on 45 acres of picturesque farmland 25 acres currently being used for Wheat and Soy. Nestled amidst the serene countryside, this property offers complete privacy and is a nature lover's paradise. The highlight of this property is its expansive barn and garage, providing ample space for storage, hobbies, or potential agricultural endeavours. Despite its secluded location, this property is conveniently located close to town, offering easy access to amenities while still maintaining a sense of seclusion. Additionally, the views from this property are truly unparalleled, providing a daily backdrop of awe-inspiring natural beauty. Don't miss this incredible opportunity to own a piece of paradise in New Tecumseh, Tottenham. Schedule a showing today and experience the serenity and charm that this property has to offer. (id:63244)
Main Street Realty Ltd.
5984 3rd Line
New Tecumseth, Ontario
. (id:63244)
Main Street Realty Ltd.
216 - 149 Church Street
King (Schomberg), Ontario
It's not often that you find a condominium fitting into a natural landscape. And it's not often that you find one that takes advantage of village life. 149 Church Street is focused on both with its beautiful setting and a stroll away from bespoke coffee shops, boutiques and sourdough! Larger than most, Suite 216 includes updated bathrooms, with heated floors, a kitchen that includes morning coffee over quartz counters and cabinetry that marries well with a collection of cookbooks. A rare light-filled dining area and garden view terrace as well as new flooring and custom light fixtures complete the picture. Laundry, HWT and heating unit within each suite. This smaller boutique building includes a pool, exercise room, party room with kitchen, games and library spaces. A private green space. The village has a life of its own with events throughout the year that bring local interests and community together. (id:63244)
Sotheby's International Realty Canada
4 Mayflower Garden
Adjala-Tosorontio (Colgan), Ontario
Welcome to this impressive 2-storey home in the highly desirable Colgan Crossing community, offering a refined blend of modern design and functional elegance. With 3,315 sq ft of above-grade living space plus an additional unfinished basement, this residence provides exceptional space today with flexibility for the future. Freshly painted throughout and featuring up to $100,000 in upgrades, this home stands out in a growing and well-planned neighbourhood. The main floor is thoughtfully designed with seamless flow between spaces. A private office with French doors creates the perfect work-from-home retreat. The formal dining room is filled with natural light from a large window and connects effortlessly to a convenient butler's pantry. The chef-inspired kitchen features a walk-in pantry, walk-out to the backyard, and opens directly to the living room-ideal for both everyday living and entertaining. The living room is warm and inviting, anchored by a stylish fireplace. Upstairs, functionality continues with a dedicated laundry room complete with a sink and additional storage. The spacious primary bedroom offers two walk-in closets and a luxurious5-piece ensuite. The second bedroom includes its own walk-in closet and 4-piece ensuite, while the third and fourth bedrooms share a well-appointed Jack-and-Jill bathroom, ideal for family living. Additional highlights include a tandem three-car garage, modern finishes throughout, and the benefits of a nearly new, meticulously maintained home in a thoughtfully planned community. A residence that delivers space, comfort, and long-term value. (id:63244)
Royal LePage Signature Realty
325 Ouida Street
Tay (Waubaushene), Ontario
WALKABLE RAISED BUNGALOW ON AN OVERSIZED LOT WITH A WALKOUT BASEMENT & ROOM TO SHAPE YOUR VISION! Morning coffee after a trail walk, spontaneous beach days and an easy stroll to groceries, the park and the library shape everyday life at 325 Ouida Street, where small-town charm meets everyday ease and room to personalize. Set on a generous 66 x 165 ft partially fenced lot with a sprawling backyard, large deck, patio and garden shed, this raised bungalow offers over 1,700 finished sq ft with a bright, open layout and large windows that pull in beautiful natural light. The kitchen brings warmth and flow with rich wood cabinetry, ample counter space, and a central island opening to the dining area, with a walkout to the back deck for easy indoor-to-outdoor living. The primary bedroom delivers a peaceful retreat with its own walkout, walk-in closet and 4-piece ensuite. Downstairs, the partially finished walkout basement opens the door to in-law capability with a rec room centred around a cozy gas fireplace, a workshop that can easily become another bedroom, plus laundry and storage. An attached 1.5 car garage with double-wide driveway parking adds everyday practicality, while thoughtful extras include an electronic controlled front door lock with intercom, owned water heater, central vac and an ERV and HRV system. Accessibility features enhance the home's versatility even further with an elevator, wide hallways and doors, a modified kitchen and bath counters, a ramp entrance, a roll-in shower, a wheelchair-friendly design, and multiple entrances. This is your chance to take a solid, well-loved Waubaushene #HomeToStay and shape it into something that feels entirely your own, a place where your vision can truly come to life! (id:63244)
RE/MAX Hallmark Peggy Hill Group Realty
