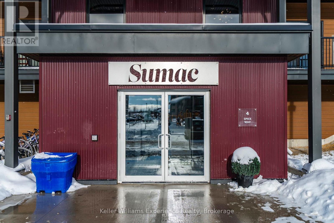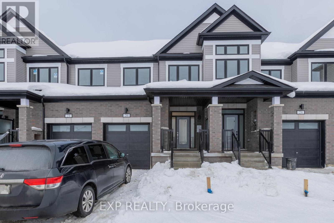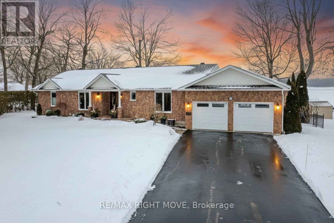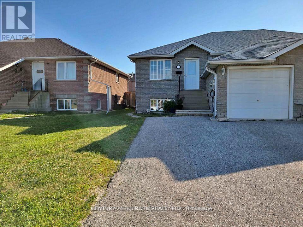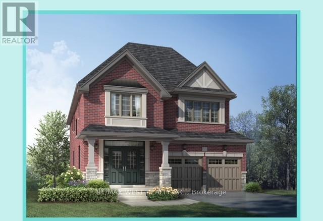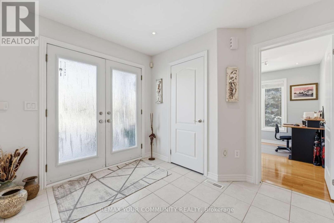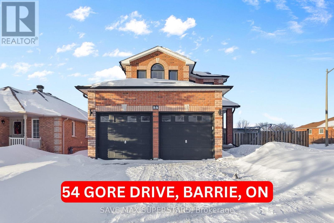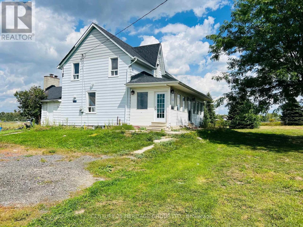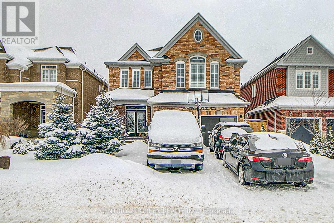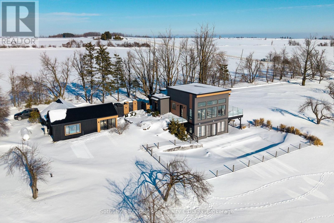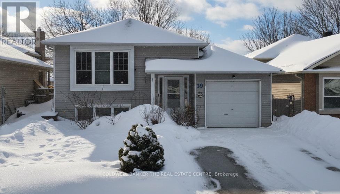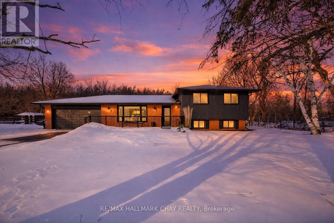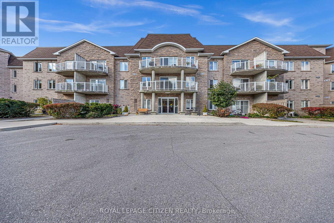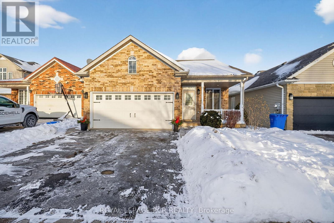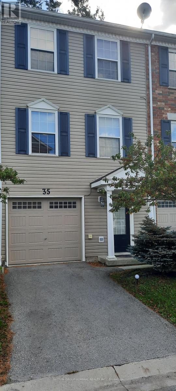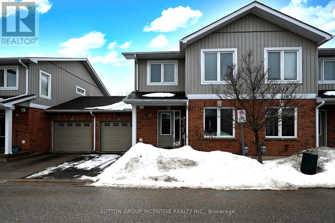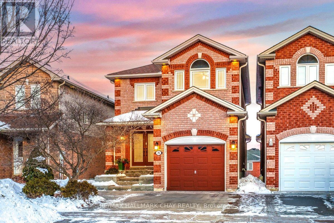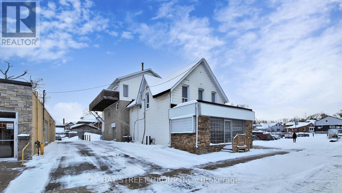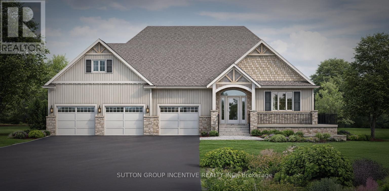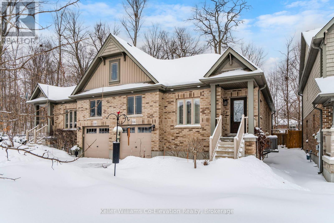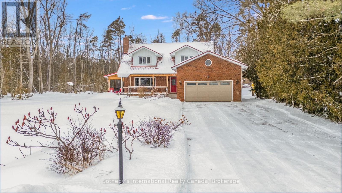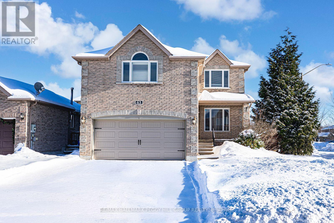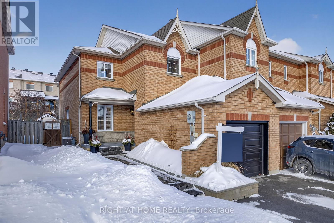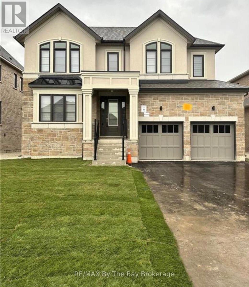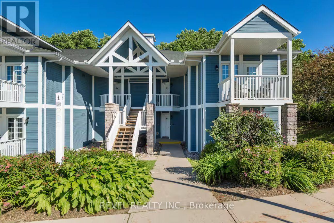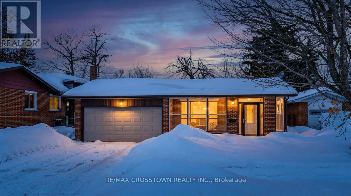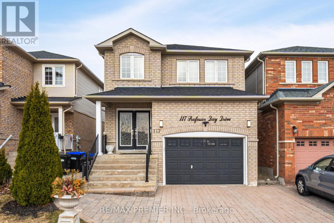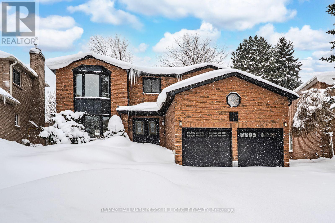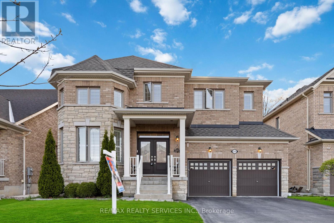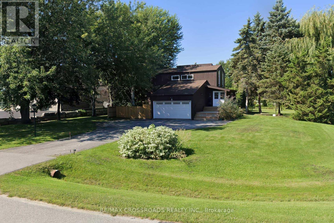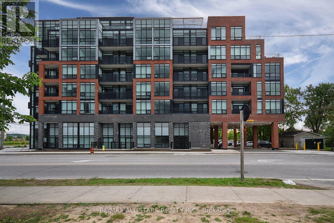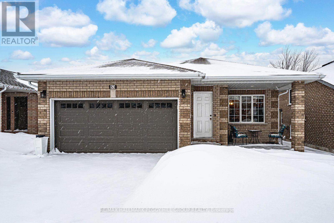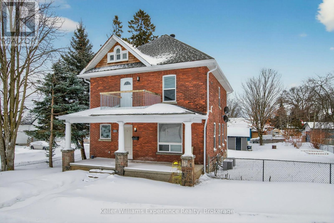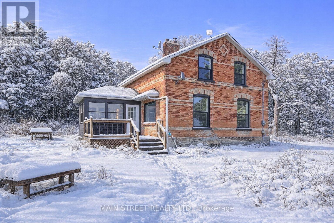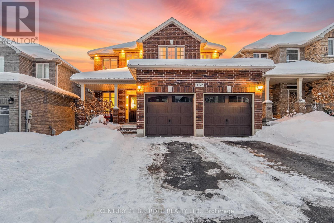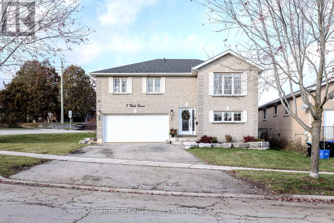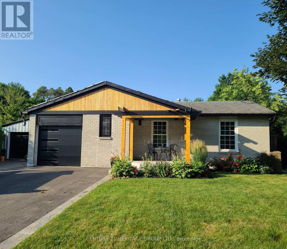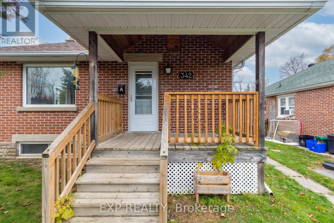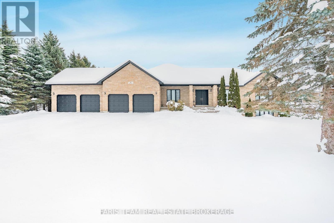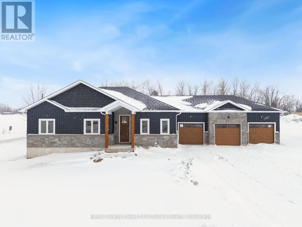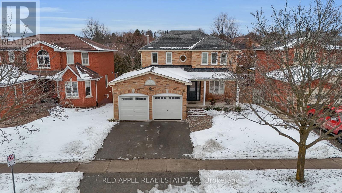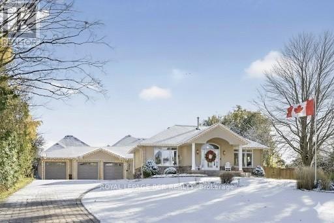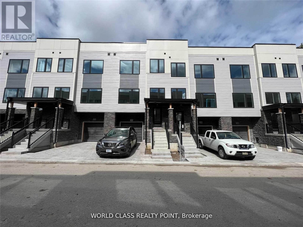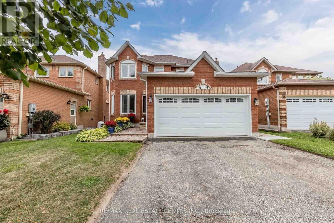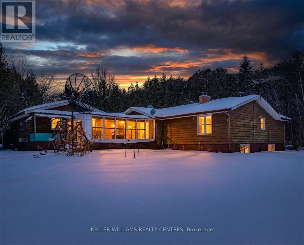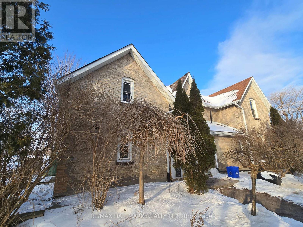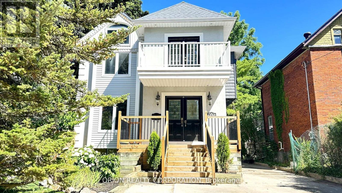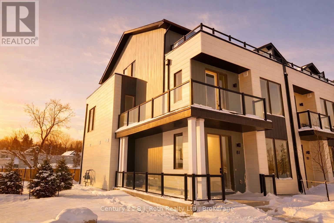216 - 4 Spice Way
Barrie, Ontario
Bright and modern 2 bedroom, 2 bathroom condo for rent in Barrie's south end at 4 Spice Way, offering comfortable, low-maintenance living in a well-managed building. This thoughtfully designed unit features an open-concept layout with full-size stainless steel appliances, in-suite laundry, and a private balcony with gas BBQ hookup. The primary bedroom includes a private ensuite with a walk-in shower, and one underground parking space is included. Residents enjoy access to excellent amenities such as a fitness centre, yoga studio, indoor and outdoor entertaining kitchens, a shared spice room, guest parking, and direct access to scenic walking and biking trails with a protected forest backdrop. Ideally located steps from the Barrie South GO Station and minutes to Highway 400, with close proximity to shopping, restaurants, Costco, schools, healthcare, and major employment centres, making it an ideal home for professionals and commuters. (id:63244)
Keller Williams Experience Realty
26 Stockholm Road
Barrie, Ontario
Welcome to this pristine, brand-new 3-bedroom, 3-bathroom townhouse in one of Barrie's most sought-after communities. The open-concept main floor features 9-foot ceilings, a generous dining area, and a bright great room designed for everyday living and effortless entertaining. The modern kitchen combines style and function with white maple cabinetry, a centre island with a breakfast bar, a sleek backsplash, stainless steel appliances, and a walkout to the backyard. Upstairs, enjoy sun-filled bedrooms, including a spacious primary suite with a 3-piece ensuite and large walk-in closet. Two additional bedrooms feature oversized windows and ample closet space, plus the convenience of second-floor laundry. Modern grey vinyl flooring flows throughout the home with no carpet anywhere. The full unfinished basement provides excellent storage or future potential. Two parking spaces, including the garage, with an interior access door to make daily life easy. Minutes to South Barrie GO Station, Costco, top-rated schools, shopping, parks, Lake Simcoe beaches, and quick access to Highway 400. A smart choice for families and professionals who want modern living in a prime Barrie location. (id:63244)
Exp Realty
661 Glen Crescent
Orillia, Ontario
Welcome to 661 Glen Crescent, a stunning waterfront brick bungalow perfectly positioned in the highly desirable Couchiching Point neighbourhood. Boasting 100 feet of direct Lake Couchiching waterfront, this exceptional home offers breathtaking views, spectacular sunsets, and a lifestyle that truly feels like a year-round retreat.Thoughtfully renovated throughout, this 3+2 bedroom, 3 full bath residence is completely turn-key and move-in ready, showing 10+. The open-concept living, dining, and kitchen area is ideal for both everyday living and entertaining, anchored by a cozy gas fireplace and seamless flow to the outdoors.The spacious primary suite is a private sanctuary, featuring a beautifully updated ensuite with custom shower, heated floors, and upgraded built-in cabinetry. Recent updates include windows, doors, light fixtures, appliances, and more-offering peace of mind and modern comfort.Enjoy lake life to the fullest with a newly added 3-season sunroom (2025), extensive composite decking, and professionally landscaped grounds complete with sprinkler system, bocci ball, extensive unistone walk ways and waterfront stone wall. Additional highlights include a double car garage, Generac generator, and a 400-amp updated electrical panel.Appreciate the close proximity to Orillia, highways, the Trent Severn Waterway, amenities, and everything the area has to offer-while still enjoying the tranquility of life on Lake Couchiching.This is waterfront living at its finest-an exceptional opportunity in one of Orillia's most coveted locations. (id:63244)
RE/MAX Right Move
Main Level - 48 Cassandra Drive
Barrie (East Bayfield), Ontario
Welcome to 48 Cassandra Drive! This bright and spacious main floor apartment offers an abundance of natural light and a functional layout featuring 2 bedrooms, a full 4 piece bathroom, a well equipped kitchen, and private in suite laundry. Enjoy the convenience of your own separate entrance, access to a fully fenced backyard, a driveway parking and private garage. Nestled in a quiet, family friendly neighbourhood, this home is ideally located just minutes from the highway, hospital, and shopping amenities. A perfect blend of comfort and convenience, come see why 48 Cassandra Drive could be the perfect place to call home! (id:63244)
Century 21 B.j. Roth Realty Ltd.
45 Brethet Heights
New Tecumseth (Beeton), Ontario
Brand-New! 5BR/5BA Family Home on Oversized Lot in Quiet Setting.Welcome to this brand-new, spacious 5 bedroom, 5 bathroom home offering approximately 3,000 sqft of thoughtfully designed living space, perfectly suited for family living. Situated on alarge lot in a quiet suburban neighborhood, this home combines comfort, privacy, and room togrow.The open-concept floor plan features expansive living and dining areas ideal for familygatherings and entertaining. The bright, modern kitchen includes brand-new appliances, amplecabinetry, and generous counter space, Each bedroom is well-sized with its own full bathroom,providing flexibility and privacy for family members and guests,Abundant natural light, high ceilings, and quality finishes enhance the home's welcoming feelthroughout. The oversized lot offers plenty of outdoor space for kids to play, or forenjoying outdoor activities.Located in a desirable suburban area with a quiet atmosphere, this home offers the space andfunctionality families are looking for, all in a brand-new residence. (id:63244)
RE/MAX West Realty Inc.
37 Saint Avenue
Bradford West Gwillimbury (Bradford), Ontario
Bright and Spacious!!!! Welcome to this beautiful detached 2-storey family home situated on a desirable corner lot, offering exceptional space and comfort. This well maintained residence features 4 spacious bedrooms, 4 washrooms, and a 2-car garage with extra-wide doors and plenty of storage space. Updated Kitchen, modern appliances, quartz countertops, under-cabinet lighting, and a functional layout perfect for both everyday living and entertaining. Abundant natural light fills this home, enhancing its warm and inviting atmosphere. Fully finished basement on open space perfect for family gatherings, complete with a wet bar, cantina, large recreation room, and an extra bedroom for guests. Step outside to a private, fully fenced backyard, perfect for entertaining, featuring an all-brick built-in BBQ with pizza oven, a log shed with hydro, and ample space to enjoy outdoor living. Located minutes from Hwy 400, and within walking distance to Schools, this home is perfectly situated for families. No Sidewalk adds extra parking convenience and enhanced curb appeal. (id:63244)
RE/MAX Your Community Realty
54 Gore Drive
Barrie (Ardagh), Ontario
WELCOME TO 54 GORE DRIVE - A RARE OPPORTUNITY TO OWN A BEAUTIFULLY UPGRADED 3+2 BEDROOM CORNERLOT HOME WITH AN INGROUND POOL, SITUATED ON A LARGE, PRIVATE LOT IN ONE OF BARRIE'S MOST DESIRABLE AND FAMILY-FRIENDLY NEIGHBOURHOODS. THIS HOME OFFERS THE PERFECT BLEND OF SPACE, STYLE, AND LOCATION, MAKING IT IDEAL FOR GROWING FAMILIES AND ENTERTAINING. THE MAIN LEVEL FEATURES A BRIGHT AND FUNCTIONAL LAYOUT WITH UPGRADED HARDWOOD FLOORING, NEWLY INSTALLED POT LIGHTS THROUGHOUT THE MAIN FLOOR, AND AN UPDATED STAIRCASE THAT ADDS A MODERN TOUCH. THE FULLY RENOVATED KITCHEN IS A SHOWSTOPPER, COMPLETE WITH PORCELAIN COUNTERTOPS, MODERN CABINETRY, POT FILLER, RANGE HOOD, GAS FLAME STOVE, AND NEWER APPLIANCES INSTALLED. THE OPEN-CONCEPT DESIGN FLOWS EFFORTLESSLY INTO THE LIVING AND DINING AREAS, PERFECT FOR EVERYDAY LIVING AND HOSTING. UPSTAIRS, THE HOME OFFERS A LARGE PRIMARY BEDROOM FLOODED WITH NATURAL LIGHT, FEATURING A RECENTLY RENOVATED 4-PIECE ENSUITE AND A WALK-IN CLOSET, CREATING A PRIVATE RETREAT. THE TWO ADDITIONAL BEDROOMS ARE GENEROUS IN SIZE, OFFER ABUNDANT NATURAL LIGHT, AND PROVIDE FLEXIBLE USE FOR FAMILY, GUESTS, OR A HOME OFFICE. THE FINISHED BASEMENT ADDS TWO ADDITIONAL BEDROOMS, VINYL FLOORING, AND A RENOVATED LAUNDRY ROOM, MAKING IT IDEAL FOR EXTENDED FAMILY OR MULTI-GENERATIONAL LIVING. STEP OUTSIDE TO A GORGEOUS BACKYARD WITH INGROUND POOL, PERFECT FOR SUMMER ENTERTAINING AND RELAXATION. RECENT UPGRADES INCLUDE MOST WINDOWS REPLACED IN 2021, ROOF REPLACED IN 2021, NEW AC, FULL HOUSE PAINT, AND MORE. SOLAR PANELS GENERATE APPROXIMATELY $400/YEAR IN INCOME, WITH CONTRACT TO BE TRANSFERRED TO THE BUYER. LOCATED IN A QUIET AND PEACEFUL COMMUNITY, WITHIN WALKING DISTANCE TO FERNDALE WOODS, SCENIC TRAILS, AND TOP-RANKING SCHOOLS, AND JUST MINUTES TO ALL AMENITIES, HWY 400, DOWNTOWN BARRIE, AND LAKE SIMCOE. A TRUE TURN-KEY HOME THAT DELIVERS ON SPACE, LOT SIZE, UPGRADES, AND LIFESTYLE- DON'T MISS THIS EXCEPTIONAL OPPORTUNITY (id:63244)
Save Max Superstars
3526 Line 13 Line
Bradford West Gwillimbury, Ontario
Charming, fully renovated country home featuring 3 spacious bedrooms and 2 full bathrooms. Located on over 30 acres of land, it offers unmatched privacy and endless opportunities to explore nature. The perfect blend of country living and convenience just minutes from Tanger Outlets, grocery stores, the GO Station, Hwy 400, library, leisure centre, and more. (id:63244)
RE/MAX Hallmark York Group Realty Ltd.
73 Wandering Glider Trail
Bradford West Gwillimbury (Bradford), Ontario
Discover timeless elegance in the heart of Summerlyn Village with this exceptional 4 + 3 bedroom home. Offering a perfect blend of luxury and practicality, this home boasts an expansive layout with a second-floor family room that can easily be converted into a 5th bedroom. The fully finished basement features a bright 3-bedroom apartment with a separate entrance, pot lights, and its own laundry room ideal for multi-generational living or additional rental income. Situated directly across from the tranquil Isabella Park, this home enjoys a prime location, just minutes from top-rated schools, shopping, the community center, library, parks, and trails. With effortless access to Go Transit and Highway 400, this home offers an unparalleled living experience in an unbeatable location. Discover the perfect blend of urban amenities and suburban serenity, making Bradford the ideal place to live, work, and raise a family. (id:63244)
Century 21 Green Realty Inc.
2566 5 Concession S
Clearview, Ontario
"Viewfield" an exceptional three-bedroom home, where you can experience the most stunning sunrise and sunset views. Set on 1.3 professionally landscaped acres outside the vibrant village of Creemore. Tucked at the end of a maple-lined driveway, the home exudes the peaceful elegance of a European retreat. Inside, the bright and airy layout is designed to impress. Oversized windows frame panoramic views of rolling hills and farmland, while the open-concept main floor blends everyday comfort with sophisticated style. The custom walnut kitchen features granite counters, wall oven and cooktop, and a large island with floating shelves perfect for cooking or gathering.In the great room, soaring 16-ft ceilings and a sleek Napoleon fireplace create a dramatic focal point, while the dining areas minimalist chandelier keeps the views front and center. Radiant in floor heating throughout the house is perfect for the cooler fall and winter days. The main-floor primary suite is a tranquil retreat, with a private dressing room, spa-like ensuite, and floor-to-ceiling windows offering abundant natural light. Downstairs, the walkout lower level is perfect for guests or extended stays, with a large family room, wet bar, 3 piece washroom, pantry, and additional storage. Working from home you can find your own space in the lovely office with built in shelving and desk. The 2 guest bedrooms are spacious with one of them having private access to a walk out with views as far as the eye can see. Step outside to a private backyard oasis with a new heated in-ground saltwater pool (2023), surrounded by limestone and concrete patios, mature trees, and a privacy fence. A bonus studio/yoga room with sliding glass doors overlooking the hills of Creemore.With cedar, Eramosa stone, and stucco finishes, the home blends seamlessly into its natural setting. Offering over 3,000 sq ft of finished space plus a large garage. Hundreds of thousands spent since owners have purchased. 5 minutes to Creemore. (id:63244)
Sotheby's International Realty Canada
39 Knicely Road
Barrie (Painswick North), Ontario
South Barrie Opportunity! Massive Potential for Savvy Buyers.Motivated Seller has priced to sell quickly. unlock the potential in this sought-after South Barrie neighbourhood! This 2+1 bedroom, 2-bathroom raised bungalow. The main floor features an open-concept living and dining area that flows into a large eat-in kitchen. Step out from the kitchen onto the side deck, which leads to a fully fenced backyard-ideal for future entertaining. The lower level is fully finished, expanding your living space with a recreation room, an additional bedroom, a dedicated office/guest room, a second bathroom, and a laundry/utility area.Located on a quiet, family-friendly street, you are minutes from schools, parks, and amenities. The seller is highly motivated, and immediate possession is available. Don't miss this chance to put your personal stamp on a home and watch your investment grow. Bring your vision and your offers! (id:63244)
Coldwell Banker The Real Estate Centre
1386 Gilford Road
Innisfil, Ontario
Turnkey Family Home Nestled On Huge 117 x 162Ft Lot In Quiet & Growing Gilford! Fully Renovated From Top To Bottom In 2023 With No Details Spared! Open Concept Layout Features 1,800+ SqFt Of Available Living Space With Potlights, Hardwood Flooring & Porcelain Tiles Throughout. Chef's Kitchen Features Porcelain Counters, High-End Kitchen Aid Stainless Steel Appliances, Farmhouse Sink, & Large Centre Island With Granite Counters, Built-In Stove Top & Hood Range. Conveniently Combined Dining Area Has Walk-Out To Massive Two-Tiered Deck & Heated Above-Ground Pool! Cozy Living Room With Electric Fireplace & Large Window Overlooking Front Yard. Upper Level Boasts 3 Spacious Bedrooms & Shared 4 Piece Bathroom With Heated Flooring. Primary Bedroom Includes Large Closet, & 3 Piece Ensuite With Heated Floors, Walk-In Shower, & Linen Closet. Fully Finished Lower Level Bright & Spacious Rec Room Featuring Porcelain Flooring, Pot Lights, & Laundry Room. Fully Fenced Private Backyard Has Mature Trees, No Neighbours Behind, & Above Ground Heated Pool, Perfect For Entertaining Family & Friends, Or Relaxing On A Warm Summer Day. Garden Shed For Extra Storage. Heated Garage With 2 Parking Spaces, & Inside Access Leads To Mudroom & 2 Piece Powder Room. Recent Upgrades Include: New Roof (2023), New Paved Driveway (2025), New Furnace (2024), Whole Home Reinsulated (2023), New Siding (2023), & New Front Door With 3-Point Lock. Prime Location Just Minutes To Cooks Bay Marina, Harbourview Golf & Country Club, Gilford Local Eatery, & Orm Membery Memorial Park, & Cook's Bay! Plus Short Drive To Barrie, Highway 400, & All Major Amenities! (id:63244)
RE/MAX Hallmark Chay Realty
307 - 32 Church Street
King (Schomberg), Ontario
Welcome to 32 Church St Unit 307!! This bright and spacious freshly painted top-floor unit offers 2 generous bedrooms and 2 full bathrooms, perfect for comfortable living. Step out onto your private balcony and enjoy peaceful views of the beautifully landscaped garden below. This unit features ensuite laundry for added convenience, plus 2 parking spaces - 1 in the underground garage and 1 on the surface. A private storage locker is also included conveniently located in front of parking. Enjoy the ease of a well-maintained building and grounds, just a short stroll from shops, restaurants, parks, schools, and the library and recreation centre. Whether you're looking to unwind or stay active, you'll love the on-site amenities, including a fitness room, guest suites, party/meeting room, and visitor parking. Experience the perfect blend of comfort, convenience, and carefree living at Chestnut manor - your peaceful retreat in a prime location! (id:63244)
Royal LePage Citizen Realty
13 Willard Hunt Court
King (Schomberg), Ontario
A must see property. This bungalow situated on a quiet cul de sac in charming Schomberg offers an open concept living room/dining room with ample entertaining area. The large kitchen overlooks a park and gives great privacy all year, which is rare in town. All rooms on the main level have 9-foot ceilings. Crown moldings in living and dining rooms make the ceiling height even more prominent. The walkout basement affords even more living space plus the added bonus of a self-contained in-law suite with a separate entrance. This property has approximately 2160 sf of living space plus storage. (id:63244)
Royal LePage Rcr Realty
35 - 91 Coughlin Road
Barrie (Holly), Ontario
Very clean and Well maintained 3 bedroom townhouse located in a great neighborhood within close proximity to all major amenities. Spacious and cozy living areas. Stainless steel appliances. Laminate floors throughout. Walkout from kitchen to deck. 3rd floor laundry room. Shopping, Transit and other amenities within walking distance. (id:63244)
Sutton Group-Admiral Realty Inc.
29 - 90 Sovereign's Gate
Barrie (Innis-Shore), Ontario
STUNNING 2-STORY TOWNHOUSE LOCATED IN SOUGHT AFTER NEIGHBORHOOD. WALKING DISTANCE FROM SCHOOL AND PARKS. CLOSE TO LIBRARY, LAKE, TRAILS, HIGH SCHOOL, COMMUNITY CENTRE, SHOPPING, AND ALL AMENITIES. 3 BEDROOMS AND 3 BATHS. OPEN CONCEPT, FORMAL DINNING ROOM, BRIGHT AND SPACIOUS LIVING/FAMILY ROOM CONBINE. KITCHEN WITH BREAKFAST BAR. PRIMARY SUITE WITH 3 PC ENSUITE AND WALKIN CLOSET. CENTRAL AC, WATER SOFTENER, OWNED WATER HEATER. FENCED YARD, VISITOR PARKING. FIRST & LAST MONTHS & PHOTO ID & FULL CREDIT REPORT & RENTAL APPLICATION & REFERENCES & BANK CUSTOMER ACCOUNTS COMFIRMATION & EMPLOYMENT LETTER WITH PAYSTUBS, AND TENANT INSURANCE REQUIRED. UTILITIES EXTRA. NO SMOKING. LANDLORDS PREFER NO PETS. QUICK CLOSING AVAILABLE! (id:63244)
Sutton Group Incentive Realty Inc.
75 Smith Street
Bradford West Gwillimbury (Bradford), Ontario
Captivating model home loaded with upgrades, impeccably maintained and located on a quiet, family-friendly street! This stunning residence is fully landscaped with brand-new interlock and hardscaping at the front, back, steps, and side (2022). Spotless homes with this level of craftsmanship rarely come available. Featuring a large driveway with side-by-side parking, EV charger, and a fully finished walk-out basement, the home welcomes you through a grand double-door entrance into a spacious foyer highlighted by a spiral staircase that makes a statement! Abundant natural light from the oversized patio doors and architectural shaped windows pours in. The solid wood kitchen offers upgraded black stainless appliances and a double-wide sink. A spacious main floor with 9' ceilings, hardwood flooring, pot lights, gas fireplace, laundry room, mudroom, and direct garage access. Elevated rear deck is perfect for BBQs, sunrise views, and enjoying the views! Upstairs, a solid oak staircase leads to generously sized bedrooms with hardwood floors, including a primary retreat with a large walk-in closet and ensuite bath. The fully finished walk-out lower level adds exceptional living space with a wet bar, cold cellar, full bathroom, office, exercise room, recreation room, and ample storage. Additional highlights include natural gas BBQ hookup, wainscoting, rounded corners, upgraded trim, doors, and cabinetry. Central vacuum. and extensive recent upgrades including NEW windows (2016 & 2021). NEW roof (2016). NEW A/C (2019). NEW hardwood and carpet runners (2023). NEW professional paint (2023). NEW interlock and landscaping (2022) ** This is a linked property.** (id:63244)
RE/MAX Hallmark Chay Realty
101 - 66 Maple Avenue
Barrie (City Centre), Ontario
Outstanding downtown Barrie commercial lease opportunity in a prime, high-demand location. This main-floor unit is perfectly positioned just steps from the waterfront, City Hall, restaurants, shops, offices, and all the energy of downtown living and business activity. Whether you are launching a new venture or expanding an existing one, this location offers visibility, convenience, and flexibility. | Zoned C1-1, this space allows for a wide variety of commercial uses, including restaurant concepts, professional offices, retail, service-based businesses, or clinics. The open-concept layout provides excellent flexibility, making it easy to customize the space to suit your specific business needs. Large windows bring in natural light and create a welcoming atmosphere for clients and customers. | The rental rate includes two dedicated parking spaces at the rear, a valuable bonus in downtown Barrie. In addition, there are two paid public parking lots nearby, making parking convenient and stress-free for both staff and visitors. Public transit is extremely accessible, with the bus station only 50 meters away, ensuring excellent connectivity. | This unit benefits from strong pedestrian traffic, enhanced by neighboring businesses, including the popular Magical Taste of China restaurant next door. The area sees steady daily foot traffic from local professionals, residents, tourists, and waterfront visitors, providing excellent exposure for your business. | Tenants are responsible for utilities and liability insurance. Competitive rent with flexible and favorable terms makes this an exceptional opportunity to secure a premium downtown location without overpaying. | A rare chance to lease a high-visibility, first-floor commercial space in one of Barrie's most active and desirable business districts. Do not miss this opportunity to grow your business in a location that truly works for you. (id:63244)
Bay Street Group Inc.
Part 4, Plan 51r-45070 Part Of Lot 19 Concession 2 Road
Springwater (Midhurst), Ontario
Considering a spring build? The planning process starts now...exceptional opportunity to build your custom estate home on one of four premium rural ravine lots in the highly desirable community of Midhurst. Opportunities of this calibre are rare, offering the perfect blend of privacy, space, and proximity to Barrie, schools, and everyday amenities. Lots feature ravine settings backing onto Environmental Protection (EP) lands, providing enhanced privacy and a natural backdrop.These listings are offered as design-build opportunities with a reputable local builder with over 30 years of experience. The builder has been granted written authorization by the landowner to market and advertise proposed homes for sale. Any agreement of purchase and sale will be conditional upon the builder successfully securing the Buyer's selected lot. Conceptual floor plans and renderings are provided for illustrative purposes and have been professionally priced using standard luxury builder finish selections. Renderings may depict optional or upgraded exterior features that are not included in the base price. Buyers may select from the builder's extensive portfolio of thoughtfully designed homes, customize an existing plan, or bring their own plans to be reviewed and priced.The builder offers a fully integrated design experience, including an in-house BCIN-qualified architectural designer and an in-house interior designer, ensuring a seamless process from concept to completion. Model homes are available for viewing, allowing buyers to experience the builder's construction quality, finishes, and craftsmanship firsthand. Lots may also be purchased separately, subject to availability. A rare chance to secure a custom home in one of Simcoe County's most coveted communities-where design flexibility, proven craftsmanship, and location come together. Taxes not yet assessed. Municipal address not yet assigned. (id:63244)
Sutton Group Incentive Realty Inc.
1046 Cook Drive
Midland, Ontario
Over $75,000 in documented upgrades set this home apart. Welcome to 1046 Cook Drive in The Grove, a sought-after Craftsman-style neighbourhood in Midland's desirable west end. Built in 2016 by award-winning Devonleigh Homes, this one-owner, meticulously maintained home sits on a premium lot backing onto a forested buffer zone for added privacy. This home includes over $50,000 in builder upgrades plus $26,000+ in additional improvements, making it truly move-in ready and well above typical comparables. Interior features include 9-foot ceilings, upgraded engineered hardwood flooring, Craftsman trim and oak staircase details, upgraded door hardware, and pot lighting in the living room and kitchen. The kitchen offers tall cabinetry with crown moulding, Cambria quartz countertops and island, extended breakfast bar, new zellige tile backsplash, stainless steel hood fan, and upgraded garden doors leading to a beautiful stamped concrete patio. The primary bedroom includes a walk-in closet and upgraded ensuite with air-jet tub and porcelain tile. Main-floor laundry features new cabinetry (2025) and Maytag front-load washer and dryer. The landscaped yard includes perennial gardens, privacy fencing, leaf-guard gutters, updated outdoor lighting, and a large stamped concrete patio overlooking the treed backdrop. Additional highlights include Frigidaire Professional stainless steel appliances with gas range, Lennox central air, insulated and drywalled garage with inside entry, water softener (2023), Kinetico K5 reverse osmosis system (2024), custom soundproofing on adjoining walls, and a high, dry unfinished basement with oversized windows, gas fireplace rough-in, and roughed-in 3-piece bath. This 2-bedroom, 2-bath home offers easy main-floor living with no condo fees, walking distance to shopping, hospital, restaurants, and theatre, and close to trails, parks, beaches, and Georgian Bay. Pride of ownership is evident throughout. (id:63244)
Keller Williams Co-Elevation Realty
126 Brambel Road
Oro-Medonte, Ontario
Nestled at the very end of a quiet, prestigious dead end street, this private woodland retreat on Brambel Road offers the best of both worlds: a serene 2-acre setting with access to Lake Simcoe. You'll enjoy the perfect balance of privacy, natural beauty, and year-round recreation in one of the area's most desirable enclaves. The home itself spans over 2200 sq. ft. and combines rustic charm with modern touches. With 3 bedrooms, 3 bathrooms, a bright updated kitchen, hardwood floors, main floor laundry/mudroom, and an updated ensuite, the layout is practical yet full of character. A newly finished 784 sq. ft. lower level (2023) creates extra space for a games room, office, and cozy TV lounge. Outside, the lifestyle continues: relax on the wraparound cedar porch with lake views, host gatherings in the screened-in porch with built-in BBQ kitchen, or retreat to the charming 22x22 century log cabin studio ideal as a guest space, workshop, or creative getaway. For fun, the sports court offers basketball, tetherball, and even oversized chess and checkers. Practical upgrades include a steel roof, newer high-efficiency windows (2022), and a 2-car garage. Whether youre looking to settle in and make it your own or envision building a new dream home in this growing lakeside location, the possibilities are endless. All of this is just 10 minutes to Barrie or Orillia, minutes to skiing, biking, and hiking trails, and just over an hour to Toronto. A rare opportunity to live, play, and relax in a true four-season sanctuary where nature and lifestyle meet. (id:63244)
Sotheby's International Realty Canada
63 Wismer Avenue
Barrie (Northwest), Ontario
MOVE-IN READY 6-BEDROOM BEAUTY WITH 3500+ SQ FT OF LUXURY IN WEST BARRIE! Discover this stunning home set in a peaceful, west Barrie neighbourhood, offering a lifestyle of comfort and style for the whole family. Set on a prime corner lot with a spacious front yard, manicured landscaping, and mature trees, this home invites you to embrace a nature-inspired lifestyle, with protected green space, the Nine Mile Portage Heritage Trail, and Sandy Hollow Disc Golf Course all nearby. Stroll to local parks and top-rated schools, with easy access to Highway 400 and a quick drive to downtown Barrie's vibrant waterfront, shops, restaurants, and Centennial Beach. Snow Valley Ski Resort is just 10 minutes away, providing year-round recreation at your doorstep. Inside, find over 2700 square feet of beautifully finished above grade living space, plus a fully finished lower level, offering room for families of all sizes. The expansive living room is filled with natural light from oversized windows and features a cozy fireplace with contemporary stonework. An office, powder room, and open concept kitchen and dining area make the main floor ideal for modern living. Walkout to the private, fully fenced backyard oasis and relax on the elegant patio surrounded by lush gardens and green space, perfect for entertaining. A family room between the main and upper levels boasts a second fireplace and generous gathering space. Upstairs, you'll find four spacious bedrooms, including a primary suite with a striking statement wall, walk-in closet, and spa-like ensuite. An additional 5-piece bathroom ensures comfort for family and guests. The finished lower level boasts a versatile rec room, cold storage, a stylish 4-piece bathroom with a glass-enclosed shower and dual vanities, plus two large bedrooms ideal for guests, multi-generational living, or growing families. Impeccably maintained and move-in ready, this #HomeToStay promises a lifestyle of comfort, connection, and endless possibilities. (id:63244)
RE/MAX Hallmark Peggy Hill Group Realty
42 Drake Drive
Barrie (Painswick South), Ontario
WELCOME TO 42 DRAKE DRIVE. THIS FULLY FINISHED ALL BRICK 3 BEDROOM FREEHOLD END UNIT TOWNHOME 1400 SQUARE FEET ABOVE GRADE WITH IMPRESSIVE LANDSCAPING AND FINISHES. LOCATED IN BARRIE'S SOUTH END PAINSWICK COMMUNITY. OFFERS AN OPEN CONCEPT LIVING AND DINING FEATURING HARDWOOD FLOORING ON MAIN FLOOR, POT LIGHTS, CROWN MOULDING. WALKOUT OFF KITCHEN TO PRIVATE INTERLOCKED BACKYARD PATIO. UPDATED LARGE MODERN FINISHED BASEMENT. PRIMARY BEDROOM FEATURING 4PC ENSUITE. RECENT UPDATES INCLUDE WINDOWS & DOORS 2019, (NOT BASEMENT WINDOWS) FURNACE/AC 2021, WIDENING DRIVEWAY 2024, INTERLOCK STONE 2021, IN GROUND WATERING FOR PLANTS, RUBBER MULCH & ARTIFICIAL GRASS 2021. (id:63244)
Right At Home Realty
239 Warden Street
Clearview (Stayner), Ontario
4 Bedroom Home for Rent Available for Rent! Main Floor has 9ft ceilings and open concept layout with separate dining room. Large Master Bedroom with Walk In Closet and 4pc Ensuite. Located in a family friendly neighbourhood close to schools, parks and amenities. Only 15 Minutes to Collingwood and Wasaga Beach! Tenant Responsible for Utilities (id:63244)
RE/MAX By The Bay Brokerage
2236 - 90 Highland Drive
Oro-Medonte (Horseshoe Valley), Ontario
Welcome to Carriage Hills, located in beautiful Horseshoe Valley. This fully furnished one-bedroom king suite with an additional sofa bed is available for a one-year lease and offers a comfortable and convenient four-season lifestyle. Located just 1.5 hours north of Toronto, this unit stands out with thoughtful touches and access to a range of amenities.The open-concept layout features a fully equipped kitchen, cozy living room, and a spacious bedroom with a king-sized bed and TV. The deck with Muskoka chairs provides a relaxing outdoor space to sip a cup of coffee or evening beverage. Enjoy high-speed internet, a 50" TV with streaming capabilities, and a collection of board games for entertainment. Resort tenants have access to a variety of shared amenities including indoor and outdoor pools, hot tub, gym, clubhouse, BBQs, volleyball courts and more. Enjoy nearby activities year round such as hiking, biking, golf, and skiing. This unit is pet-friendly, includes visitor parking, and is an ideal option for those looking to experience all that the Horseshoe Valley lifestyle has to offer. All utilities and internet are included. One parking space included. One Year Term. (id:63244)
Revel Realty Inc.
6 Deerpark Drive
Barrie (Cundles East), Ontario
Welcome to this charming 3-bedroom back-split bungalow located in Barrie's desirable Tall Trees neighbourhood. This well-maintained home offers a welcoming front enclosed sunporch and an attached double garage for added convenience. Inside, you'll find a bright and spacious living and dining area with hardwood floors throughout the main & upper levels. The updated eat-in kitchen features a walkout, while the dining room offers a separate walkout to the patio, perfect for indoor-outdoor living. Up A few steps leads to three generously sized bedrooms and a beautifully updated bathroom. The finished lower level includes a cozy family room with a gas fireplace and newer carpeting, providing the ideal space for relaxing or entertaining. Enjoy a large, fully fenced yard with plenty of room for kids, pets, or gardening. A new furnace installed in 2023 adds peace of mind. A solid, turnkey home in an established neighbourhood close to schools, parks, and amenities - ideal for buyers looking to move in and enjoy from day one. (id:63244)
RE/MAX Crosstown Realty Inc.
117 Professor Day Drive
Bradford West Gwillimbury (Bradford), Ontario
Step Into This Beautiful 4 + 1 Bedroom Home Located In The Heart Of Bradford. Open-Concept Layout Featuring A Family Room & A Dining Area, Kitchen With Stainless Steel Appliances, Hardwood Floors Throughout, New Roof July 2024 And Main & Second Level Painted In July 2024. Interlock Driveway. Spacious Bedrooms. Large Master Bed W/Walk-In Closet W Custom Built Ins. Basement Is Finished With A Kitchen And With 1 Bedroom And A 3-Piece Bathroom And A Separate Access Through The Garage. Located In A Desirable, Family Friendly & Safe Neighbourhood. This Home Is Perfect For Families Seeking A New Chapter, New Memories Or For Investors. This Home Is Well Maintained And Cared For. Close To Schools, Parks, Shopping, Grocery Stores, Restaurants, Community Centre, Library And Transit, Hwy 400 And Much More! (id:63244)
RE/MAX Premier Inc.
21 Autumn Lane
Barrie (Allandale Heights), Ontario
FIVE-BEDROOM FAMILY HOME WITH MODERN UPGRADES, EFFORTLESS STYLE, & OVER 3,000 SQ FT OF LIVING SPACE - THE NEXT CHAPTER BEGINS HERE! Nestled on a quiet street in the established Allandale neighbourhood, this impressive family home delivers space, style, and convenience just minutes from schools, parks, shopping, the GO Station, scenic trails and the stunning Kempenfelt Bay shoreline. This home shines with standout curb appeal, featuring a wide 3-tier interlock walkway, a covered double-door entry, and tidy landscaping. The oversized driveway offers parking for four with no sidewalk to shovel, while the attached double garage boasts insulated black doors and soaring ceilings. Inside, you'll find a bright, open-concept layout with modern pot lights, flat ceilings with updated trim, rich engineered hardwood floors, and seamless flow between generously sized living areas. Enjoy cozy evenings in the stylish family room with a statement gas fireplace, and entertain in the expansive living and dining room framed by front and rear bay windows. The renovated eat-in kitchen dazzles with white cabinetry, quartz counters and backsplash, stainless steel appliances, a glass-top stove and a sliding glass walkout to the deck, perfect for effortless al fresco dining. The main level also offers a refreshed powder room, a spacious laundry room with direct garage access, and ample storage. Upstairs features four bedrooms, including a generous primary suite with bay windows, a walk-in closet, and a sleek ensuite with a tiled shower and floors, double vanity with granite counters. The finished basement adds even more living space with an additional bedroom including a 3-piece bath and flexible rooms perfect for work, play, or guests. Enhanced with Carrera marble-style tile at the entry and several newer windows for added peace of mind, this move-in-ready #HomeToStay is packed with upgrades and waiting to impress! (id:63244)
RE/MAX Hallmark Peggy Hill Group Realty
104 Sharpe Crescent
New Tecumseth (Tottenham), Ontario
Welcome To Your Dream Home! Fall In Love With This Beautiful 4 Bed & 4 Bath With 2990 Sqft Well maintained & updated home. In The Highly Sought After Family Friendly Community Of Tottenham. This Gorgeous Home Offers An Almost 50' Wide Lot, Stone Elevation, A Double Door Entry, a Main Entrance Separate Living Room or can be used as office overlooked windows & open to above . 9' Ceiling At Main. Coffered Ceiling In Dinning room, Family Size Kitchen With A Moveable Center Island w/Granite Counter top, pantry ,pot lights, California Shutters & Zebra Window blinds. Oak Stairs, a Home featured with windows that add Natural Light will increase your productivity. Great size bedrooms, master bed 5pcs Ensuite Washroom With Glass Shower. Jack & Jill Washroom,4th bedrooms has Ensuite 4 pcs washroom. Deep Premium Lot With Beautiful Stone Work Done At The Fenced Backyard. Tons Of Pot Lights Around The House. A Perfect Home To Make Lasting Memories, Don't Miss Out! French Door, Stainless Steel Fridge, Stove, Dishwasher, Washer & Dryer, A/C, California Shutters, Garage Door Openers. Close to all amentias, Plaza, Grocery, School, park etc. (id:63244)
RE/MAX Realty Services Inc.
2 Sandlewood Trail
Ramara, Ontario
This modern two-storey cedar home is set in an amazing, friendly, and quiet community and offers a spacious main floor with a huge backyard featuring mature apple, cherry, and pear trees, along with magnolias and a beautiful view of Lake Simcoe. The home was completely and professionally renovated in 2023, delivering a move-in-ready property that blends comfort with quality craftsmanship. Residents enjoy access to the Bayshore Village Clubhouse, known as the Hay Loft, with a modest annual fee of $960 that includes a no-fee golf course, saltwater pool, clubhouse activities such as cards, darts, crafts, a community newsletter, and yoga. The village also offers renovated harbours, boating, tennis, pickleball, water aerobics, fishing, cross-country skiing, and a full calendar of community activities. Echo Park is just minutes away and has many scenic hiking trails and a beaver pond. Conveniently located just 15 minutes to Orillia and Casino Rama, this property delivers lifestyle, community, and location in one exceptional offering. (id:63244)
RE/MAX Crossroads Realty Inc.
619 - 681 Yonge Street
Barrie (Painswick South), Ontario
Bright and Spacious Unit, featuring a functional 1 bedroom plus oversized Den layout. The primary bedroom includes a walk-in closet, while the large Den offers its own closet and sliding doors, making it ideal for a home office, guest room, or additional living space! Enjoy open-concept living with smooth 9-foot ceilings that enhance the airy feel throughout. The modern kitchen is equipped with quartz countertops, stylish backsplash, center Island, and sleek cabinetry with ample storage. Stainless steel appliances include Fridge, Stove, Built-in Dishwasher, and Over-the-Range Microwave with Hood fan. This unit also features stacked washer & dryer, installed light fixtures, and window coverings for added convenience. Includes one heated underground parking space and one locker. Residents enjoy premium building amenities such as Rooftop Terrace with Lounge and BBQ area, Party room, fully equipped fitness center, Concierge service, and Visitor parking, all within a secure and well-maintained building. Conveniently located just minutes from schools, grocery stores, and the GO Station, offering easy access to daily amenities and transit. (id:63244)
RE/MAX Realtron Realty Inc.
53 Butternut Drive
Barrie (Holly), Ontario
MOVE-IN-READY BUNGALOW WITH AN OPEN FLOORPLAN STEPS AWAY FROM EVERYTHING YOU NEED! Perfect for first-time buyers, families, or those looking to downsize, this well-maintained bungalow at 53 Butternut Drive sits in Barrie's sought-after Holly neighbourhood. Walk to schools, parks, trails, and the Peggy Hill Team Community Centre, with everyday amenities, dining, golf, and highway access only minutes from your door. Curb appeal starts strong with an all-brick exterior, updated shingles, an inviting front porch, and a unistone patio, while the attached two-car garage and double driveway make parking easy. Inside, open-concept living and easy-care flooring create a comfortable space for everyday life. The kitchen and dining area feature newer appliances and a walkout to the side yard, perfect for outdoor meals or morning coffee. The main level offers a private primary bedroom with two closets, a second bedroom, and a full 4-piece bath. Downstairs, the partially finished basement adds a spacious rec room, third bedroom, 3-piece bath, and an oversized laundry and storage area to keep things organized. After a day on nearby trails or the golf course, unwind in the backyard hot tub and enjoy peaceful evenings under the stars. Set in a walkable Holly neighbourhood with a smart layout and everyday conveniences close by, this #HomeToStay is an ideal place to put down roots. (id:63244)
RE/MAX Hallmark Peggy Hill Group Realty
1 - 295 Bay Street
Midland, Ontario
3-Bedroom Rental in the Heart of Midland - Utilities Included! This is your opportunity to enjoy comfortable living in a bright and spacious upper-level unit. This rental offers the entire second and third floors. The third bedroom, being on the top floor, is oversized and could easily double as a guest bedroom / living room for the family to use. Recently updated bathroom and kitchen with Granite Countertops and Stainless-Steel Appliances. Enjoy the convenience of one outdoor dedicated parking space with a second garage space available, and comes with heat and hydro covered in your rent, so you can settle in without worrying about fluctuating bills. (Internet and cable services are available separately). Second floor includes a balcony off the kitchen so you can enjoy your morning coffee outside when spring arrives. Great location, in a good neighborhood, close to local amenities, parks, schools, and downtown Midland (id:63244)
Keller Williams Experience Realty
1579 Gilford Road
Innisfil (Gilford), Ontario
Well sized 3 bedroom family home in private rural setting on over an acre in Gilford | Surrounded by trees and farmers fields and just up the road from the beaches of Lake Simcoe | Easy access to Bradford or Barrie and Hwy 400 | Minutes to Yonge, Outlet Mall, Golfing, Marina, and Georgia Downs horse racing | Fully renovated home with upgraded kitchen featuring quartz counter tops, double sink, dark laminate flooring through out, and newer windows | High efficiency propane furnace, UV water filter, and newer appliances including stacked washer and dryer on main floor (id:63244)
Main Street Realty Ltd.
137 Jewel House Lane
Barrie (Innis-Shore), Ontario
Discover a rare opportunity for your family to grow in one of South Barrie's most coveted and quiet enclaves. This 3,500+ sq. ft. Grandview Homes residence is designed for the established family seeking that perfect balance of connection and personal space. The heart of the home is an open concept kitchen, breakfast nook, and sitting room with patio doors to the deck for summertime dining. The home has been freshly painted and meticulously maintained, offering five generous bedrooms plus an office and 3.5 bathrooms to comfortably accommodate your household and your unique needs. One of the most notable features is the premium lot backing onto protected greenery; you can enjoy your morning coffee on the upper deck while keeping a watchful eye on your children playing in the park below or simply take in the breathtaking sunsets and seasonal views of the lake. The fully finished walk out lower level, featuring high ceilings and a fireplace, offers the long term flexibility of a possible in law suite or a dedicated space for teenagers. Surrounded by beautiful landscaping and pride in ownership, you are just steps from top rated schools, shopping, parks, nature trails, and Wilkins Beach. This home offers a lifestyle of privacy and convenience in a community where neighbours truly value their surroundings and their community. (id:63244)
Century 21 B.j. Roth Realty Ltd.
7 Veseli Court
Bradford West Gwillimbury (Bradford), Ontario
Welcome to 7 Veseli Court - a beautifully maintained detached corner-lot home in a family-friendly neighbourhood. This bright and inviting 3-bed, 2-bath raised bungalow offers approximately 1,840 square feet (Source: MPAC) above grade of well-designed living space. Large windows and pot lights create a warm, airy feel throughout the main living areas. The renovated kitchen features quartz countertops, updated backsplash, refinished cabinetry, and stainless-steel appliances, opening seamlessly to the dining area with a walkout to a spacious upper patio-perfect for everyday meals or weekend entertaining. A standout feature is the large above-grade recreation room, offering a second walkout to a covered patio and the private, fully fenced backyard. The outdoor space includes a raised garden bed and a large garden shed that is heated with its own sub-panel and outlets, ideal for year-round use. Both the house and shed are upgraded with exterior soffit lighting, adding curb appeal and evening ambiance. Practical updates include a newer furnace (2020) and roof (2014), plus a water softener and Lifebreath HRV/air-exchanger system for added comfort and efficiency. A double car garage, private double driveway, and an extensive crawl space (approx.706 sq ft - Source: Matterport) provide exceptional storage and utility options. Located nearby to parks, trails, and everyday amenities, this home is also within walking distance to WH Day Elementary School and a 5-minute drive to Bradford District High School, making it an excellent choice for families seeking convenience and community. A meticulously cared-for property offering comfort, functionality, and exceptional value-welcome home to 7 Veseli Court. Be sure to checkout virtual tour for 3D walkthrough, more photos, floor plans, neighbourhood information and more! (id:63244)
Peter Chung Real Estate Ltd.
7 Crawford Circle
New Tecumseth (Beeton), Ontario
Spectacular one-of-a-kind fully renovated 4-bedroom bungalow (approx 3,000sqft living space) situated on a huge pool-size lot, tucked away on a quiet in-town private courtyard in a family-friendly neighbourhood. Features a brand-new 20' x 40' double car door garage/workshop with 13-ft ceilings, perfect for hobbyists or extra storage. Stunning new kitchen with quartz countertops, breakfast island, extra-tall uppers, stainless steel appliances, and walkout to the expansive backyard. Upgrades include 9" plank vinyl flooring, smooth ceilings, pot lights, crown moulding, open-concept layout, large walk-in pantry, closet organizers, and modern baths with floating vanities and glass showers. Recent improvements include newer fencing, new exterior garage doors and openers, exterior refacing, and concrete porch. Private backyard backing on to ravine and park land, offers a pool-size lot and hot tub-ideal for relaxing and entertaining. Brand-new finished basement provides generous additional living space for a growing family. Bonus Solar Panel Contract included $$$reach out to Listing Agent for details. (id:63244)
Century 21 Heritage Group Ltd.
A - 342 Linwood Avenue
Orillia, Ontario
Well-Maintained And Recently Renovated Legal Duplex Bungalow Available For Lease In A Convenient And Central Location. This 2+1 Bedroom, 2 Bathroom Unit Offers A Comfortable And Functional Layout With Hardwood Flooring On The Main Level, Spacious Living Areas, And Two Well-Sized Bedrooms. The Kitchen Is Bright And Practical With Ample Cabinetry And Storage. The Finished Basement Includes A Private Third Bedroom, A 3-Piece Bathroom, And Ensuite Laundry, Providing Added Space And Flexibility. Located Within Walking Distance To Shops, Restaurants, And Public Transit, With Quick Access To Highway 11 For Commuters. Includes One Parking Space And Exclusive Use Of A Garden Shed For Additional Storage. A Clean, Move In Ready Home In A Well-Connected Neighbourhood. (id:63244)
Exp Realty
39 Vanderpost Crescent
Essa (Thornton), Ontario
Top 5 Reasons You Will Love This Home: 1) Exceptional custom-built ranch bungalow offering approximately 4,746 square feet of beautifully designed living space, set in the welcoming village of Thornton, ideally positioned just north of Cookstown and south of Barrie 2) Striking all-brick exterior with an attached four-car garage featuring convenient inside entry, complemented by a private driveway accommodating up to fifteen vehicles, perfect for large families, hobbyists, or home-based businesses 3) Bright, open-concept main level showcasing four spacious bedrooms with oversized windows, a stunning custom kitchen with a built-in pantry, abundant counterspace, and premium KitchenAid stainless-steel appliances, while the lower level adds two additional bedrooms and excellent in-law suite potential 4) Inviting living room anchored by a gorgeous stone fireplace with a statement mantel, flowing effortlessly into the kitchen and breakfast area, ideal for entertaining and everyday family living 5) Set on a mature, partially fenced lot with a generous deck and expansive greenspace, offering room for a future pool or detached garage, all within minutes of Barrie with quick access to Highways 27 and 400 and nearby essential services. 2,473 above grade sq.ft. plus a finished basement. *Please note some images have been virtually staged to show the potential of the home. (id:63244)
Faris Team Real Estate Brokerage
1 Meadow Acres Road
Oro-Medonte (Warminister), Ontario
A brand new gorgeous Bungalow by Tarion Builder on an almost 1 acre lot in sought after Meadow Acres. Move in tomorrow to this 3 bedroom, 2 bathroom Bungalow with 3 car garage. Tons of space for a Shop or Pool. Mud/laundry room off the garage to store all of your coats and boots. Custom Kitchen with quartz countertops and backsplash, a coffee bar, large 7 foot island and walk in pantry. Lots of light and oversized windows overlooking the tree lined executive lot. Footings in place for a new deck and perfect for lots of outdoor activities and entertaining. Basement is partially finished with spray insulation, framing, electrical, drywall and rough in in place. With some paint and floors, you have double the living space. Walking distance to one of the best country schools and only minutes from all this wonderful area has for amenities. Restaurants, shopping, ski, golf and lakes within minutes. This is tranquil country living. (id:63244)
Royal LePage Lakes Of Muskoka Realty
131 Northgate Drive
Bradford West Gwillimbury (Bradford), Ontario
Welcome to this beautifully updated two-story family home located in a desirable, family-friendly neighbourhood, set on a premium 50-foot frontage ravine lot offering privacy and tranquil views. Featuring a 2-car garage and a versatile layout, this home is perfectly suited for growing families, multi-generational living, those seeking flexible work-from-home space or rental income. The open-concept main level features a bright, spacious, and thoughtfully designed layout with the kitchen at the heart of the home, seamlessly connecting the living and dining areas, ideal for comfortable family living and entertaining areas. The main level is complete with a powder room and a functional laundry/mudroom with direct access to the garage with a separate side entrance. Step out onto the expansive deck overlooking the fully fenced ravine, ideal for daily relaxation, or hosting gatherings. The upper level boasts 3 generous bedrooms, including a primary retreat with a full ensuite, along with a full hallway bathroom. The fully finished walk-out basement adds exceptional versatility and value, complete with 2 additional bedrooms and a full bathroom. This flexible and bright space enhances the home's overall living area and provides excellent potential for extended family accommodations, a private home office, entertaining, or rental income. Enjoy the peaceful ravine living with close proximity to schools, parks, restaurants, shopping, and everyday amenities, including transit and easy access to major highways and hospitals. This is a home that truly delivers the perfect balance of nature and convenience, while offering comfort, privacy, and long-term value. New Luxury Staircase &Flooring Throughout including Wainscotting & Smooth Ceilings. New Upper Level & Basement Windows. Newly Updated Kitchen & Deck. Central AC, New Fence & Newer Roof & Driveway. 200 Amp Service. (id:63244)
Red Apple Real Estate Inc.
181 Queen Street S
New Tecumseth (Tottenham), Ontario
Executive bungalow on nearly an acre in town ! Welcome to unparalleled luxury in this custom stone and stucco bungalow boasting over 5000 sq ft of total finished living space on a rare, almost one acre lot right in town with an oversized triple attached garage-approx 1350 sq ft ! The main floor features an impressive foyer leading to an open concept layout. The gourmet kitchen is an entertainers dream, featuring a breakfast bar, pot and pendant lighting, a cozy window seat with hidden storage, pullout shelves in pantry, and a cleverly hidden TV. The space flows seamlessly into the living room, highlighted by a four sided gas fireplace and beautiful hardwood flooring. The primary suite is a private retreat with a walkout to the side yard, a large walk in closet & stunning ensuite with heated floors. A separate walk-down from the mudroom leads to the fully finished lower level, which features a possible in-law setup. It includes 2 bedrooms 1 & 1/2 bathrooms, a second kitchen and a huge rec room with unique colour changing in-ceiling rope lighting & pot lights. The basement also includes an additional hookup for laundry + 3 cold cellars. Recent mechanical updates include 2 new furnaces (2021), 2 new AC (2021) and a UV air filtration system, whole home water treatment system and reverse osmosis system (2021) as well as leaf gutter protection (2021) with lifetime transferable warranty. A spacious, fully fenced backyard gives privacy and outdoor enjoyment! This truly unique and stunning property offers space, luxury and convenience that is second to none! (id:63244)
Royal LePage Rcr Realty
1490 Purchase Place
Innisfil (Lefroy), Ontario
Gorgeous Luxury 3 Year Old 3 Bed 3 Bath Townhouse with Finished Walk-out Basement with Direct Access To Garage and Two Parking with Tons of Upgrades. Bright and Spacious with Functional Open Concept Layout. Modern Kitchen with Quartz Countertop, Stainless Steel Appliances, Over-sized Island, and Backsplash ideal for entertaining. High Ceilings and Large Windows on Main Floor. Larger windows allowing for plenty of natural light and beautiful views. Exceptional Primary Bedroom with a walk-in closet and Ensuite Bathroom. Rough-in for Potential Bathroom in the Basement. The perfect balance of nature and sophistication. Lefroy (just minutes from Innisfil) is an incredible community with parks, access to the waterfront, great schools, close to the GO Train, highways and trails. (id:63244)
World Class Realty Point
Upper - 39 Mcmillan Crescent
Barrie (Painswick North), Ontario
Beautiful Large Detached Home *Located In A Family Neighborhood* Close To Bus Stop* Schools, Highway 400 And Parks* Double Car Garage, Fireplace, Hardwood Floors Shows 10++. (Basement Also For Rent) (id:63244)
RE/MAX Real Estate Centre Inc.
21489 Warden Avenue
East Gwillimbury, Ontario
Experience peaceful country living on this exceptional 5.2-acre property offering ultimate privacy, yet conveniently located just minutes to Keswick, Newmarket, and Highway 404. This 4+2 bedroom, 2.5 bath raised bungalow features 1,988 sq. ft. of above-grade living space and multiple walkouts to a covered porch overlooking a beautiful forested setting with two serene ponds. The fully finished and updated lower level boasts large above-grade windows, two additional bedrooms, a spacious family room with a charming brick fireplace, and a rec room with picturesque pond views. Additional highlights include an attached double-car garage with an adjoining utility room, plus a 20' x 30' detached metal shop with concrete floors-ideal for hobbyists, storage, or a home-based workshop. If you've been searching for the perfect blend of privacy, nature, and convenience, this rare country opportunity is not to be missed. Come see it today! (id:63244)
Keller Williams Realty Centres
22156 Leslie Street
East Gwillimbury, Ontario
Fantastic country-style home set on approximately 2 acres of land, offering privacy, open space, and scenic natural surroundings. This charming 5-bedroom, 2-washroom residence has been freshly repainted throughout, features a Brand New kitchen with all components replaced, brand new laminate flooring on the main floor, and original vintage wood floors on the second floor, preserving the warmth and character of true country living.Bright and spacious interior with a functional layout, ideal for tenants who appreciate a peaceful rural lifestyle. Long private driveway with ample parking, and expansive outdoor space perfect for enjoying nature. Conveniently located between Newmarket and Keswick, just minutes to Hwy 404, Lake Simcoe, GO Bus, farms, and local amenities - offering the best balance of country living with urban access.Property uses well water and propane heating. DUE TO THE WELL'S WATER CAPACITY, THE LANDLORD WILL CONSIDER A SMALL FAMILY ONLY. Tenant to be responsible for hydro, propane and routine property maintenance - grass cutting and snow removal, But Not big fat water bill! A rare opportunity to enjoy space, privacy, and country charm within commuting distance to the city. (id:63244)
Dream Home Realty Inc.
20 Holgate Street
Barrie (Allandale), Ontario
Hidden Gem Across from the Park - this lovely detached home in one of Barrie's most charming neighbourhoods! This timeless 1915-built home blends vintage character with thoughtful modern updates, just minutes to Allandale Waterfront GO Station, Kempenfelt Bay, downtown Barrie, parks, and Highway 400. Nestled on a large mature lot across from Shear Park, this home offers over 2,500 sqft above grade (as per MPAC), plus over 1100 sqft (as per MPAC) of potential living space in the walkout basement.Ideal for multi-generational living or investment, the home features a modern chefs kitchen with stainless steel appliances, oversized island, double sinks, and a modern laundry. Upstairs offers 3 bedrooms (as per MPAC), plus additional 4th room with potential for an office or den, 2 full baths, and a balcony overlooking the quiet, tree-lined street. Primary suite features a walk-in closet and spa-like ensuite with jetted tub and a large balcony overlooking the spacious backyard. Main floor includes an inviting living space, powder room, and access to an extra-deep backyard oasis with potential for an in-ground pool, raised 2-level deck, lush gardens, and room to add a garden suite. Basement walkout offers suite potential with partially finished rec room, additional room that can serve as an additional bedroom or an office or den, laundry, and utility room plus a large unfinished section ready for your vision. Multiple parking spaces including garage offer plenty of parking. Recent updates include kitchen, major systems, and more.. Steps from schools, transit, rec centre, and lakeside trails, this is the perfect blend of past and present. Come experience the warmth, space, and potential of this exceptional home. Property sold as is. Furnace 2011. AC 2021, addition done in 2011 (id:63244)
Orion Realty Corporation
81 Lightfoot Drive
Orillia, Ontario
Prime location end unit with wrap around balcony. Direct views of the lake and parkland as well as city views from the wrap around. This brand new townhouse features an extra wide double garage leaving plenty of space for a workshop as well as enough room to park on the driveway out back. The ground floor bedroom and bathroom offers a much appreciated versatility. The second floor features an open concept kitchen/dining room with access to the wrap around balcony. There's plenty of natural light in the large living room with windows on the south and west side. The third floor is home to two bedrooms with ensuites and closets, one of which is a walk in. You'll also find a spacious terrace with lake views on the third floor. (id:63244)
Century 21 B.j. Roth Realty Ltd.
