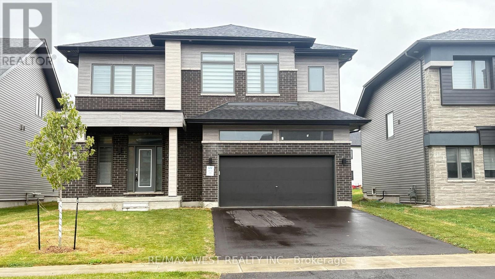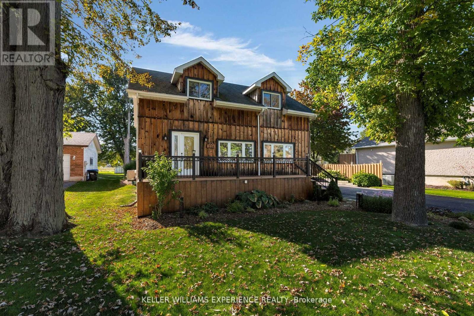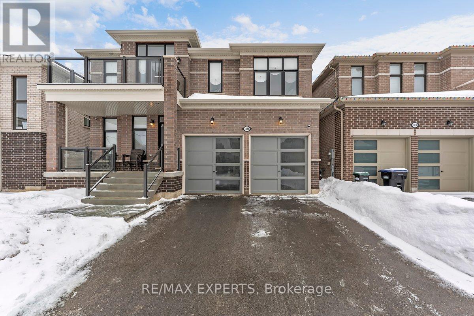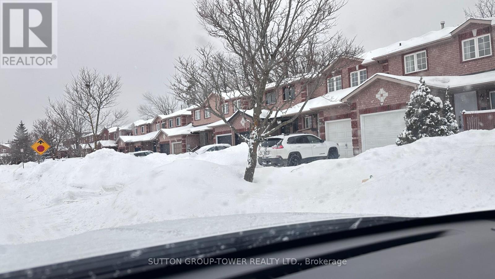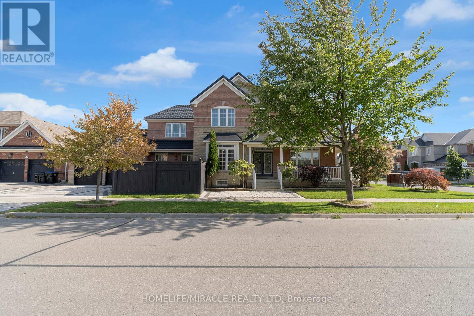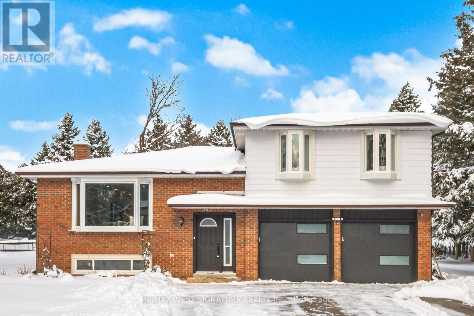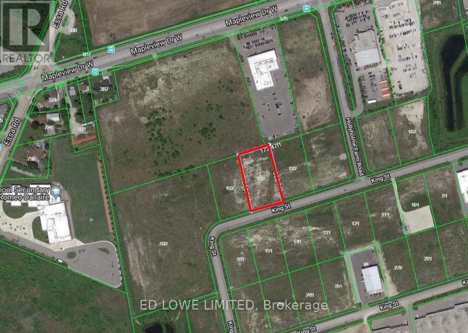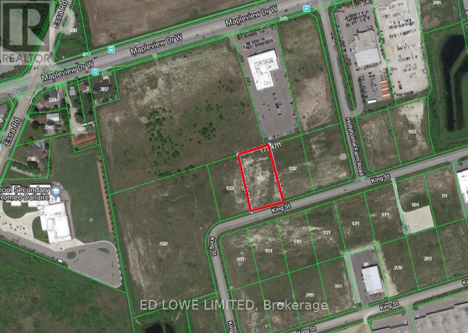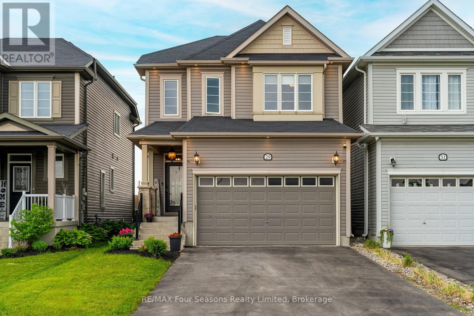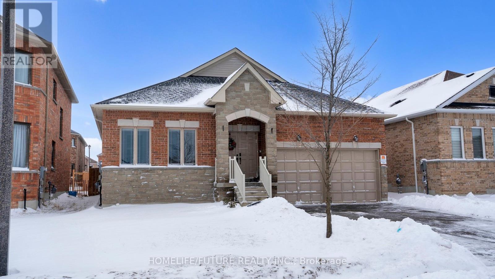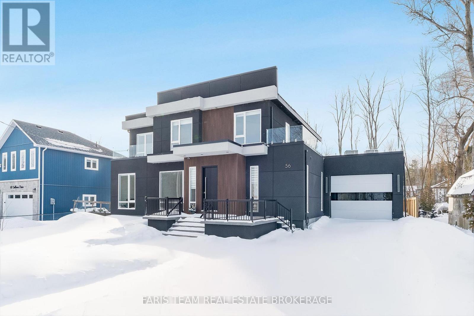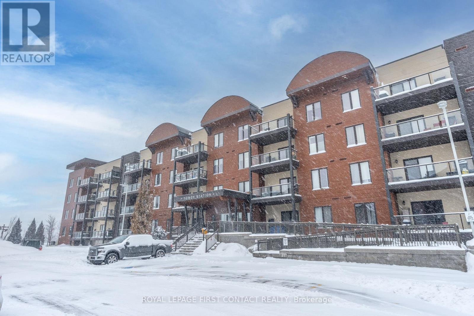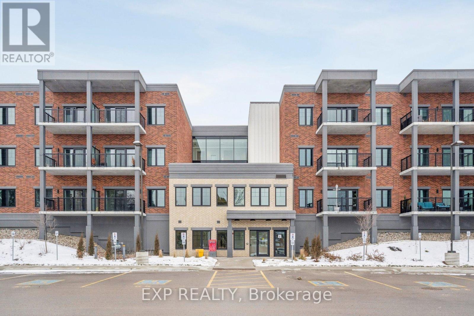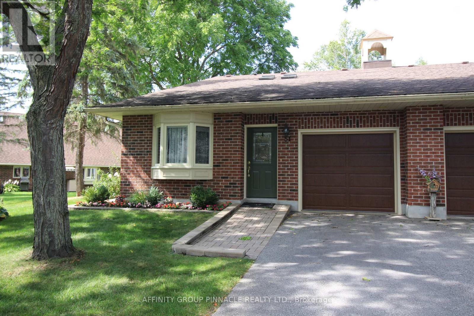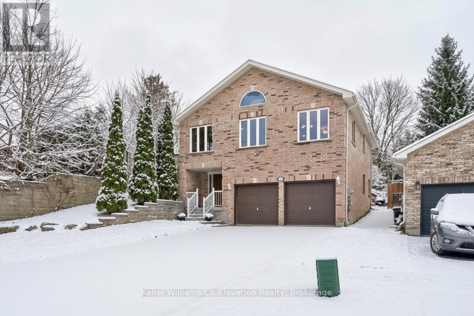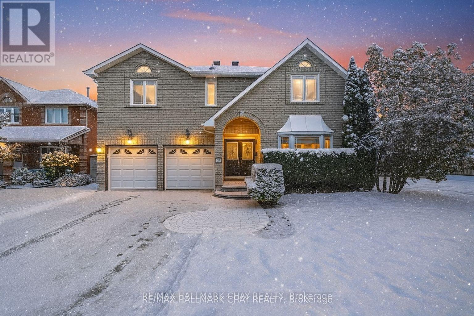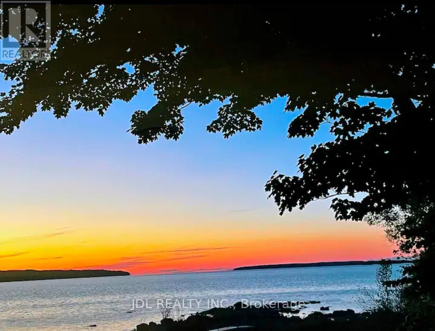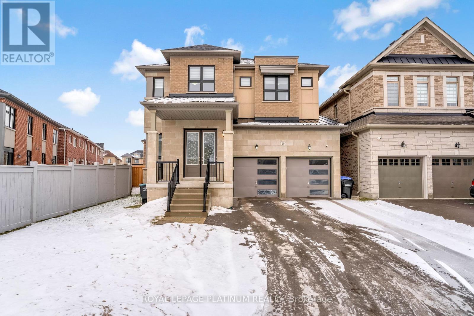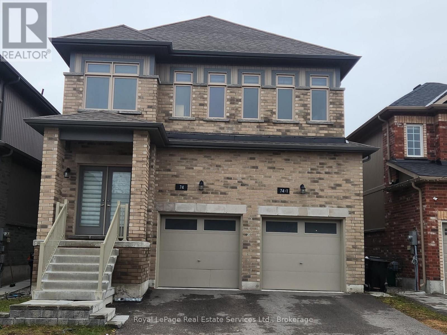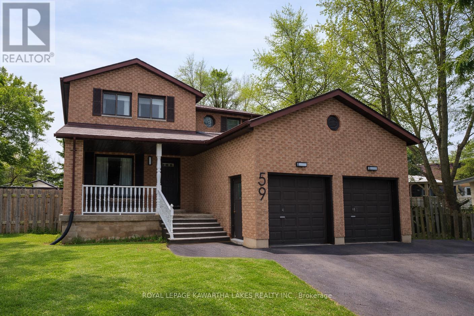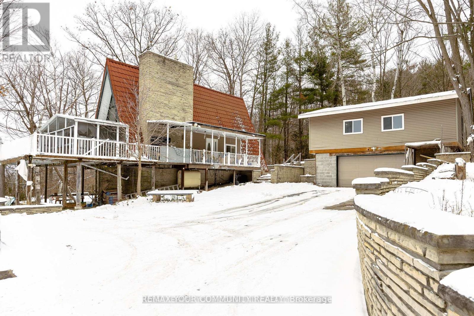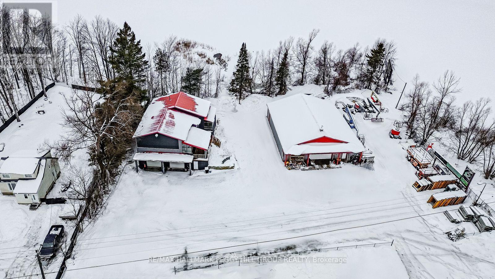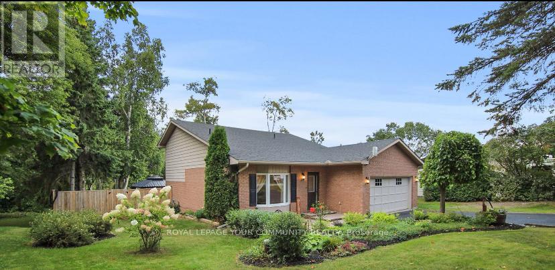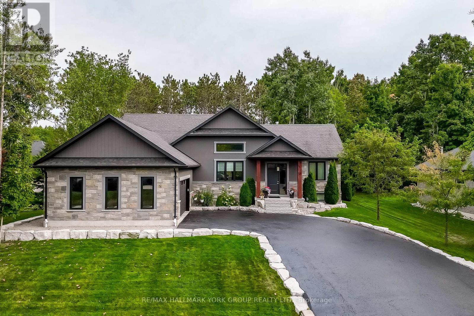3162 Searidge Street
Severn (West Shore), Ontario
A Four-Season Home Community Developed By Bosseini Living And Designed By LIV Communities In The Tranquil Community Of Serenity Bay. Beach Is 2 Minutes From Door Step. You'll Find Over 2800sq. ft. Of Bright And Modern Living Space. The Primary Bedroom Includes A Walk-In Closet And Private Ensuite. Find Yourself Moments From Orillia , Casino Rama, Barrie, Bass Lake And Muskoka Within 30 Minutes, Horseshoe Valley 20 Minutes, Or Reach Toronto In Less Than One And A Half Hours. Low Maintenance Pressure Treated 8'x6' Deck (size may vary, as per plan). A Stylish Kitchen With Stainless Steel Appliances, 9' CEILING HEIGHT ON MAIN FLOOR And 8' Ceiling Height On 2nd Floor. Waterfront Park For Relaxing And Connecting With Nature. Members Of The Club Will Enjoy Seasonal (Late Spring, Summer And Early Fall) Use And Exclusive Access To A Private Lake Club On Lake Couchiching And Enjoyment Of The Park Pursuant To A Club Membership Agreement. (id:63244)
RE/MAX West Realty Inc.
228 Bayshore Road
Innisfil, Ontario
Nestled on a generous lot with peaceful nature behind and the lake just across the road, this property offers the perfect balance of family living and lakeside retreat. Just steps from the waterfront park, you can enjoy morning walks by the water, afternoons at the park, and evenings taking in the fresh lake breeze. Inside, the open-concept layout creates a warm and welcoming space where family and friends can gather with ease. A versatile separate area provides flexibility for a workshop, garage, or hangout, making the home as practical as it is inviting. Outdoors, a large deck and stone patio with a hot tub set the stage for relaxation, entertaining, and enjoying the beautiful natural surroundings. With its serene setting, proximity to the lake, and spaces designed for both everyday living and year-round enjoyment, this home is truly special. (id:63244)
Keller Williams Experience Realty
1438 Davis Loop
Innisfil (Lefroy), Ontario
Your Dream Home !!! Spectacular Bright Warm Spacious New 3, 088 sqft by Ballymore - the largest model in the Harbourview Project back on a Ravine, with years remaining on Tarion Warranty included. Natural lights throughout, the property features a relaxing timeless design with a walkout basement. Huge open concept separate Dinning, Kitchen and family room. Main Floor Office and inside soaring 9 ft ceilings and hardwood flooring frame an inviting open-concept. The chefs kitchen is perfect for entertainment, equipped with Brand-New Appliances, a walk-through pantry, and a bright Quartz countertop and a breakfast area that opens to the backyard. The large mudroom with large closet offers direct garage-to-basement access. On the second floor, breathtaking retreat to the primary suite, featuring two walk-in closets and a luxurious 5-piece ensuite with double sinks, a free standing tub, and a massive frameless glass shower. Each of the 4 bedrooms includes its own walk-in closet, and bathroom while the Main-floor laundry room is equipped with a new washer and dryer which adds ease to daily living. With brand new appliances and many upgrades, every detail has been carefully considered to perfection. Perfectly situated in a family-friendly neighborhood, you're just minutes from major highway, Go Transit, Lake Simcoe, the Marina, local dining, shopping, trails, and parks. This home offers the perfect balance of modern luxury and lakeside lifestyle, a rare opportunity not to be missed! (id:63244)
RE/MAX Experts
360 Dunsmore Lane
Barrie (Georgian Drive), Ontario
Welcome To Your Next Chapter This Three Bedroom Three Bath Townhouse Is The Perfect Blend Of Comfort In Space This Home Has Three Generous Bedrooms. This Basement Is Finished With A Space That Can Be Used As An Extra Bedroom Or A Recreation, Space Or Even A Man Cave. The Basement Has A Small Kitchenette And A Three-Piece Washroom Giving You Guest A Separate Space Should They Plan To Spend The Night. The Washer And Dryer Was Replaced In 2025, The Fridge And Stove Were Replaced October 2021. While The Hot Water Tank And Water Softener And Rentals The Hot Water Tank Was Replaced In 2025 And The Water Softener Was Replaced In 2022. (id:63244)
Sutton Group-Tower Realty Ltd.
129 Vipond Way
Bradford West Gwillimbury (Bradford), Ontario
Welcome to Your Dream Home! Step into this stunning corner lot, detached 4-bedroom, 4-bathroom home, nestled in a highly sought-after family-oriented neighborhood. This open-concept property offers a perfect blend of comfort, style, and functionality-ideal for growing families or savvy buyers looking for a move-in-ready gem. Spacious Layout featuring a separate family and living room, perfect for entertaining or quiet family time, Hardwood flooring throughout, with second-floor upgrades completed in 2021, Large kitchen with breakfast area and granite countertops New gas stove & range hood (2022). Enjoy peace of mind with countless upgrades and big-ticket improvements: Finished basement (2023-2024)-ideal for recreation, home office, or extra living space, New 4-ton heat pump & tankless water heater (Dec 2023)-owned, offering significant savings on natural gas bills, Permanent roof (2024) with lifetime transferable warranty, Colligan whole-house water purification system (2023)-owned, New security cameras and LED pot lights (2025)-owned Interlocking driveway adds great curb appeal. Located within walking distance to public school(350 m) and Catholic schools(200 m), this home checks all the boxes for location, lifestyle, and long-term value. Thousands of dollars have been spent on thoughtful renovations and energy-efficient upgrades. Must-see property - Just move in and enjoy with zero additional expenses! (id:63244)
Homelife/miracle Realty Ltd
6530 Lloydtown Aurora Road
King (Schomberg), Ontario
Stunning renovated family home on approx 1 acre lot in Schomberg! Open concept floor plan, bright south facing exposure & perfect for a growing family! Chef inspired kitchen with top of line built-in appliances & large centre island, spacious living room with bay window and pot lights, engineered Harwood flooring, formal dining room with w/o to yard, large principle rooms, multiple walk-outs, pot lights, professional finished lower level with wet bar & fireplace. Well set back from the road, newer drive, private treed lot in a quiet part of town while still walking distance to downtown core! Charming country home on natural gas in a beautiful setting! Truly a rare find - must be seen!!! (id:63244)
RE/MAX West Signature Realty Inc.
142 King Street
Barrie (0 West), Ontario
Industrial lot for Sale 1.204 acres. Flat level and ready to build with services at the lot line. DC's have been prepaid on this property that can be transferred, at cost, to the Buyer. The original plan was for a 28,393 sf building with Plans, building permits also available, or Buyer can do their own site plan for smaller building and still take advantage of prepaid DC's with payment to the Seller. Ready to build. Great location close to Hwy 400, public transit and large labour pool. co- listed with Mohammad Nafari Fard Royal Lepage mnf@royallepage.ca (id:63244)
Ed Lowe Limited
Royal LePage Signature Realty
142 King Street
Barrie (0 West), Ontario
Industrial lot for Sale 1.204 acres. Flat level and ready to build with services at the lot line. DC's have been prepaid on this property that can be transferred, at cost, to the Buyer. The original plan was for a 28,393 sf building with Plans, building permits also available, or Buyer can do their own site plan for smaller building and still take advantage of prepaid DC's with payment to the Seller. Ready to build. Great location close to Hwy 400, public transit and large labour pool. Co-listed with Mohammad Nafari Fard at Royal LePage mnf@royallepage.ca (id:63244)
Ed Lowe Limited
Royal LePage Signature Realty
29 Wagner Crescent
Essa (Angus), Ontario
Elegance Meets Comfort with no Neighbours behind! Discover this stunning 4-bedroom, 3-bathroom ( Rough In for 4th Bath in Basement) home offering 2322 space) of thoughtfully designed finished living space in a highly sought-after, family-friendly neighborhood. Surrounded by scenic community parks, serene trails along the Nottawasaga River, and just minutes from shopping, schools, and essential amenities, this property offers the perfect balance of lifestyle and convenience. Sun drenched rooms with soaring 9-foot ceilings create a bright, open atmosphere. This home features numerous upgrades throughout and seamlessly combines style and functionality FEATURES: 1~Modern Kitchen~*upgraded cabinetry *sleek glass inserts *quartz countertops *spacious island *stainless steel appliances *gas stove/ hood fan *walk in pantry *undermount lighting *quartz back splash *12 X 24 ceramic tile *Walk out from breakfast area (8ft patio door) to spacious deck (21X21 ft) with gazebo 2~Spacious Great Room~ *impressive oak staircase *upgraded durable laminate *tasteful light fixtures *pot lights *linear fireplace with custom built ins *bright bay window with cozy window seat 3~ Private Primary Suite~ *luxurious retreat with scenic views *5 pc Ensuite *double sinks *quartz countertops *luxurious soaker tub *separate shower/glass door *walk in closet 4~Second Floor~ 3 additional bright bedrooms *4 pc Bath *double linen closets *pot lights 5~ Professionally fin. lower level (oversized windows) is perfect for entertaining and recreational activities (create a lower level spa/ rough in for 4th bath) 6~Convenient Main Floor~ *powder room *laundry room *mud room with inside entry to double garage and parking for 3 cars in driveway (no sidewalk) * Custom 8ft barn door closet treatment in front foyer. This premium lot offers incredible curb appeal, enhanced privacy with no rear neighbors, beautiful landscaping and a fully fenced backyard. (id:63244)
RE/MAX Four Seasons Realty Limited
15 Mccaskell Street
Brock (Beaverton), Ontario
Nestled in one of Beavertons most desirable neighbourhoods, this beautifully maintained, Fully Hardwood floor , One of the larger newer-built bungalow , offering over 2227 SQ FT of main floor Living, this residence is perfectly suited for both downsizers and first-time buyers seeking comfort, quality, and convenience. Set on an impressive 50 x 105 ft lot, the property offers exceptional curb appeal, with a double car garage, no sidewalk, and ample parking for family and guests. The home is set back from the street, creating a welcoming presence and a spacious front yard. Inside, a bright and airy foyer with 9-foot ceilings introduces the open-concept layout main living areas. The formal living and dining rooms are elegantly appointed, ideal for entertaining or quiet relaxation. The well-designed kitchen features stainless steel appliances, a central island, and a generous breakfast area that flows into the expansive family room, offering picturesque views of the private backyard. The home includes three spacious bedrooms and three well-appointed bathrooms. A convenient main-floor laundry room with direct access to the garage. This exceptional property offers a rare opportunity to own a modern bungalow in a highly sought-after location, blending refined style, quality craftsmanship. (id:63244)
Homelife/future Realty Inc.
56 Sallows Drive
Tay, Ontario
Top 5 Reasons You Will Love This Home: 1) From the moment you step inside, this modern luxury home makes a statement with a dramatic stone fireplace soaring to the double-height ceiling and a breathtaking glass floating staircase that sets the tone for refined living 2) Wake up to stunning Georgian Bay views and end your day on the expansive rooftop patio, the perfect place for sunrise coffees, unforgettable sunsets, and effortless entertaining above it all 3) Thoughtfully designed for comfort and flexibility, the home offers two primary suites, one on each level, making it ideal for families, guests, or shared living while still maintaining privacy 4) The open-concept layout flows beautifully for hosting and everyday living, complemented by spa-inspired bathrooms that deliver a boutique hotel experience right at home 5) Complete with a six-person hot tub, hot water on demand, a convenient dog wash, and easy access to Midland and Highway 400, this home offers a luxury lifestyle without the long commute. 2,960 fin.sq.ft. Visit our website for more detailed information. (id:63244)
Faris Team Real Estate Brokerage
311 - 720 Yonge Street
Barrie, Ontario
FOR RENT AT "YONGE STATION" - 2 BEDROOM & 1 BATHROOM UNIT LOCATED IN THE "GRAND CENTRAL" BUILDING, OPEN CONCEPT FLOOR PLAN WITH 9' CEILINGS, FIVE APPLIANCES INCLUDING IN-SUITE LAUNDRY, ONE UNDERGROUND PARKING SPACE & ACCESS TO PRIVATE GYM (NEWLY RENOVATED) ....$2250 PLUS HEAT & HYDRO - RENTAL APPLICATION, CREDIT CHECK, EMPLOYMENT LETTER. FIRST/LAST REQUIRED. AVAILABLE FEBRUARY 1ST (id:63244)
Royal LePage First Contact Realty
405 - 121 Mary Street
Clearview (Creemore), Ontario
Welcome to The Brix where small town charm is reimagined with modern elegance. This bright, airy two bedroom penthouse offers over 1,000 sq ft of thoughtfully designed living space with a stunning view of the Niagara Escarpment. The open concept layout features a modern kitchen with a versatile counter, a spacious primary bedroom with walk-in closet and ensuite, and a dedicated media area ideal for a home office. The living room opens to an oversized private terrace, perfect for relaxing or entertaining. Just steps from Creemore's renowned brewery, boutique shops, bars, cafes, and Creemore's very own celebrated Michelin-star restaurant, The Pine. Quick and easy access to Barrie, Wasaga Beach, Blue Mountain, and Collingwood, this penthouse combines refined comfort with exceptional convenience. (id:63244)
RE/MAX Your Community Realty
51 - 194 Cedar Beach Road
Brock (Beaverton), Ontario
A rare opportunity, this nicely renovated End Unit also offers Lakefront views from the Patio. Two walkouts and additional windows let the light in. Gorgeous Kitchen complete with Quartz counters and S/S Appliances. Exceptional main floor living. Luxury Active Adult Lifestyle Community On Lake Simcoe. Extensive Amenities Include; Waterfront *Dock* Outdoor Heated Pool * Tennis Courts* Saunas* Large Club House. Large Master Bedroom With Ensuite Bathroom complete with walk in shower And Walk In Closet. Second Floor Loft overlooks lake, complete with 2 pc Bth and is perfect for additional guests while offering A Large Storage Closet. (id:63244)
Affinity Group Pinnacle Realty Ltd.
423 Irwin Street
Midland, Ontario
A Home That Fits Your Life, and Everyone in It. With four bedrooms, two full bathrooms, and a layout built for real comfort, this all-brick raised bungalow offers the space and flexibility families need. A rare main floor bedroom with a full bath gives aging parents, adult children, or long-term guests their own private retreat, no more tucking loved ones away in the basement. Oversized windows flood the home with natural light, creating an inviting atmosphere in every room. Upstairs, three more bedrooms provide space for family, guests, or home offices. The open backyard is ready for barbecues, gardening, or simply enjoying quiet evenings after a long day of work. The attached double garage is a true luxury, keeping both cars snow-free all winter with room left for storage and gear. Solid all-brick construction adds lasting durability, while the spacious design makes everyday living easy and gatherings effortless. Set in a welcoming, established neighbourhood close to parks, schools, and shopping, this home delivers the space, comfort, and convenience you've been searching for, once you're here, you wont want to leave. (id:63244)
Keller Williams Co-Elevation Realty
82 Bishop Drive
Barrie (Ardagh), Ontario
Welcome to 82 Bishop, this perfectly designed home offers both comfort and convenience with large rooms throughout, this spacious and beautifully located home offering nearly 3,200 sq. ft. of living space, not including the basement! Step into the open concept grand foyer, where you're immediately drawn into the flowing layout that connects the living room, family room, formal dining, and an updated kitchen complete with a center island and a walkout to the deck, a large mud room from garage for optimal convenience. The south side of house has cathedral style windows, a sky light, with its southern exposure, allowing the home to be light filled on desire. From the kitchen enjoy the seamless transition to your private outdoor retreat, backing onto treed parkland for peace and privacy. This property combines space, style, and location sitting on a corner spot intersecting on two side streets, in a quiet neighborhood. Within walking distance, you'll find schools, shopping, restaurants, scenic trails, and parks. Plus, with quick access to Highway 400, Highway 27, and the Allandale GO Station, commuting and travel couldn't be easier. A true blend of family living and lifestyle convenience. (id:63244)
RE/MAX Hallmark Chay Realty
200 Bayview Avenue
Tay, Ontario
A Prime Location With Breathtaking Views & Enchanting Design. Set On The Shores Of Beautiful Georgian Bay, Known For Both Sandy & Natural Rocky Shorelines, Wind Swept Pines & Clear Blue Water! Home Itself, A Cape Cod Style Two Storey With Close To 3000 Square Feet Of Finished Living Area, A Fully Finished Walkout Lower Level. The Walkout Leads To A Thoughtfully Landscaped Yard Incorporating Natural Features And Leading Down To The Beach And Sheltered Cove, the enjoyment of Sweeping Ten Kilometer Views Across The Water To Beausoliel And Quarry Islands. Natural light fills the home, connecting you to the surrounding nature. Just minutes from Midland, this property is perfect for year-round living or a seasonal escape with Georgian Bay adventures right outside your door. (id:63244)
Jdl Realty Inc.
49 Westlake Crescent
Bradford West Gwillimbury (Bradford), Ontario
Welcome To Bayview Wellington Homes, Green Valley East, Bradford! Great Layout Detached 4Bedrooms, 4 Bathrooms And 2nd Floor Loft Versatile As An Office, Sitting Or Media Room. No Side Walk Means 4-Car Driveway Parking. Hardwood Floors Throughout. Formal Living/Dinning, Family Room With Fireplace And Den/Office On Main Floor. Upgraded Kitchen With Centre Island. AllDoors-8Ft. Huge Unspoiled Full Basement (9Ft Ceiling). Close To Hwy 400, Innisfil Beach. (id:63244)
Royal LePage Platinum Realty
74 Alaskan Heights
Barrie, Ontario
Stunning newly built detached legal duplex in the heart of Barrie-perfect for families, multi-unit homeowners, or savvy investors seeking strong rental income with move-in convenience. This freehold property offers a total of approx. 3,500 sq ft of modern living space, featuring a bright and spacious 4-bedroom, 2.5-bath upper unit (approx. 2,698 sq ft) and a fully legal 2-bedroom, 1-bath lower unit (approx. 1,158 sq ft). Each unit has its own separate gas/hydro meters, furnace, AC, and private laundry, providing complete independence and flexibility. The upper unit is fully furnished-ideal for a quick move-in-and includes most furniture and ELFs, with the following exclusions: two TVs, two paintings, and one pull-out sofa bed. The lower unit currently generates $2,152/month, meaning the 2-bedroom suite alone significantly offsets monthly carrying costs. Built with modern finishes, large windows, 9-ft ceilings in the lower unit, and a private backyard, this home is located close to schools, the hospital, shopping, and major amenities. Whether you choose to live in the beautifully furnished upper unit while earning rental income or rent out both units as a turnkey investment, this property offers exceptional value and long-term potential. Please attach Schedule B and Form 801 with all offers and send to paulugobor@royallepage.ca. (id:63244)
Royal LePage Real Estate Services Ltd.
59 Victoria Avenue
Brock (Beaverton), Ontario
Enjoy beautiful views of Lake Simcoe from the front yard at this solid all-brick family home. Ideally located just steps from the shoreline and backing directly onto the Beaverton marina. Offering 3 bedrooms and 3 bathrooms, this well-maintained property sits on a generously sized, fully fenced lot and delivers a rare blend of lake-adjacent living and everyday comfort. Built in 1989, the home features a newly paved driveway with parking for up to four vehicles, a two-car attached garage, and a functional layout designed for comfortable everyday living. The main floor showcases refreshed living spaces with laminate flooring in both the living and family rooms, along with a convenient 2-piece powder room. The kitchen is equipped with a Bosch dishwasher and offers ample space for family meals and entertaining. Upstairs, the spacious primary bedroom includes a private 2-piece ensuite, and tranquil views toward Lake Simcoe. The updated main bathroom features a glass walk-in shower with quartz and ceramic finishes. Two additional well-sized bedrooms provide closet space and flexible use as children's rooms, guest bedrooms, or a home office (well-suited for growing families or work-from-home needs). The finished basement adds valuable additional living space with a recreation room featuring a dry bar, an additional bedroom area, laundry facilities, and generous storage. The home is equipped with a gas forced-air furnace, central air conditioning, 200-amp electrical service, and a 25-year shingle roof completed approximately four years ago. Located on Victoria Street in Beaverton, this property offers immediate access to waterfront parks and year-round outdoor recreation, while still being close to town amenities. Thoughtfully updated and well cared for, this home presents a strong combination of space, comfort, and location. (id:63244)
Royal LePage Kawartha Lakes Realty Inc.
3132 Twelfth Line
Bradford West Gwillimbury, Ontario
WOW!! Need space for a homehased business? Need space for multiple trucks or other vehicles? Need access to Highway 400, Barrie and the GTA? You found it! An exceptional opportunity awaits the right entrepreneur!! Angel stone exterior and cedar interior in this "A" frame style home. Replete w/a steel roof with a lifetime warranty and flexible living space this special residence sits on a nearly I acre, totally private wooded lot minutes from Bradford. Vibes of cottage country, yet this one is so much more!! Detached, partially finished BONUS 30 x 30 Workshop with Hydro, Woodstove Heat and a separate entrance sits atop a 2 car garage (1407 sq ft as per MPAC- Reroofed 2023). All this sits amidst woods and trees with the view of a private pond spring fed from the Mouth of the Notawasaga River. You pay nothing for Water, Septic and your Water heater which are all owned. New Drilled 55' Well with the freshest water, septic system, and Hot water tank belong to you so you pay nothing for water. New Oil tank (2022- Approx $600 to .'ill) Hydro System updated 2012 with Breakers, (Winter $400-$500 mo- Summer $200-$300mo). Book your private viewing today!! (id:63244)
RE/MAX Your Community Realty
8420 11 Highway S
Severn (Ardtrea), Ontario
DRIVE YOUR BUSINESS FORWARD WITH 2 COMMERCIAL BUILDINGS, OVER 7,100 SQ FT, HIGHWAY 11 EXPOSURE, ALMOST AN ACRE OF LAND & VERSATILE C4 ZONING! 8420 Highway 11 South puts your business in the spotlight with nonstop highway exposure between Barrie and Muskoka, only 10 minutes from both Orillia and Washago. Set on almost an acre, this property offers two impressive buildings designed for flexibility and growth. The first building features over 1,900 square feet of office, retail, or showroom space, with a 1,900-square-foot service garage and a 300-square-foot entry area beneath, complete with a full double-door garage, while the second building offers a 3,000-square-foot warehouse for storage, inventory, or workshop operations. With C4 Highway Commercial zoning, you have the freedom to establish everything from a bakery or building supply outlet to a professional office, convenience store, equipment sales and rental centre, farm supply, greenhouse, or nursery. Add prime signage visibility, steady traffic flow, parking for 30+ vehicles, two washrooms, and generous outdoor space for parking and storage, and you've got a high-exposure location built to help your business thrive. (id:63244)
RE/MAX Hallmark Peggy Hill Group Realty
798 Lockhart Road
Barrie, Ontario
Set on an impressive, private lot backing onto green space and ideally located on the border of Barrie and Innisfil, this charming 4-level backsplit offers space, comfort, and a peaceful setting while remaining close to city conveniences. The home has seen a number of recent upgrades, including a fully renovated kitchen, refinished hardwood floors and stairs, and a new high-efficiency heat pump, enhancing both style and energy efficiency. Bright principal rooms and a functional layout make it ideal for everyday living and entertaining. The welcoming family room features a gas fireplace and walk-out to the backyard, while generous bedrooms provide flexibility for families or those working from home. Enjoy a beautifully treed backyard complete with patio, gazebo, and fire pit-perfect for relaxing or hosting outdoors. Complete with an attached garage and ample parking, this property offers the perfect blend of privacy, comfort, and convenience in a rapidly growing area. (id:63244)
RE/MAX Your Community Realty
118 Mennill Drive
Springwater (Snow Valley), Ontario
Custom-built raised bungalow showpiece set on a private half-acre lot in the desirable Snow Valley area of Springwater, offering more than 3,600 sq ft of finished living space just minutes from the City of Barrie. The open-concept main level features soaring cathedral ceilings, a wall of windows, and 3/4' hickory flooring throughout. The thoughtfully designed kitchen includes custom cherry cabinetry, a large centre island, and generous counter space-ideal for everyday living and entertaining. The primary bedroom offers a private 5-piece ensuite and walk-in closet. A versatile additional main-level room with custom built-in shelving provides flexible space for a home office, music room, or playroom. The bright lower level includes three bedrooms and a spacious open living area, all with extra-large windows creating an above-grade feel. An oversized two-car garage provides excellent storage and workspace. Enjoy a wraparound deck with covered and open sections, extending main-floor living outdoors, surrounded by a treed and private yard. Ideal for four-season recreation with Snow Valley Ski Resort nearby, walking trails steps from the door, Simcoe County Forest trails minutes away, a golf course two minutes away, and easy access to biking, hiking, snowshoeing, and cross-country skiing. A wonderful opportunity to enjoy peace of mind, comfort, and community in an inviting home! (id:63244)
RE/MAX Hallmark York Group Realty Ltd.
