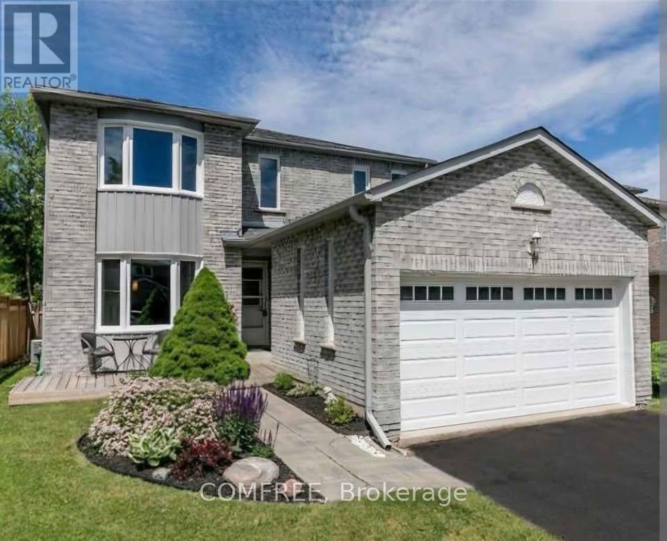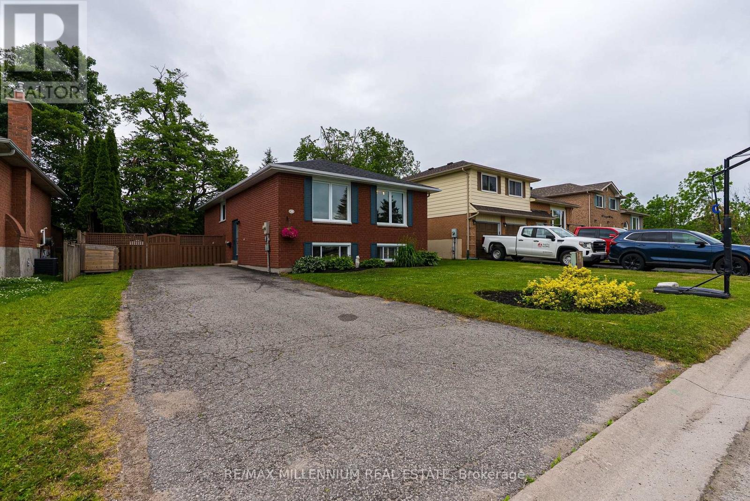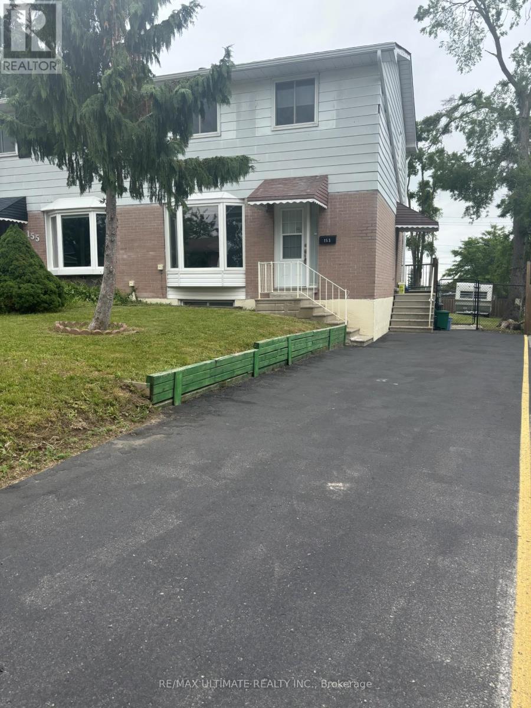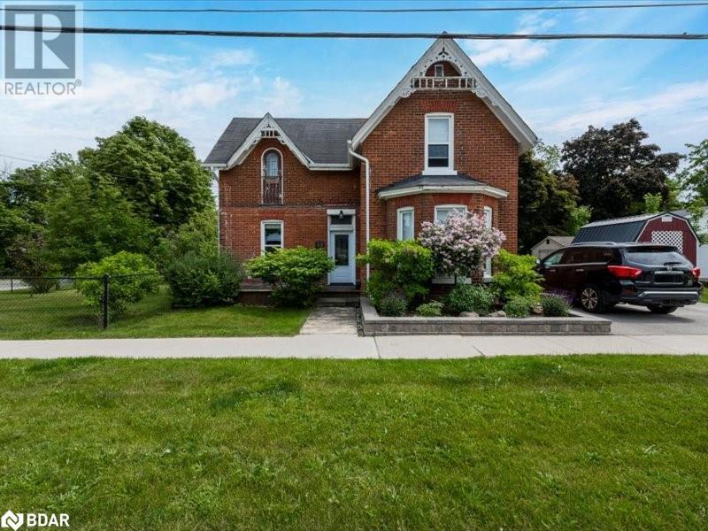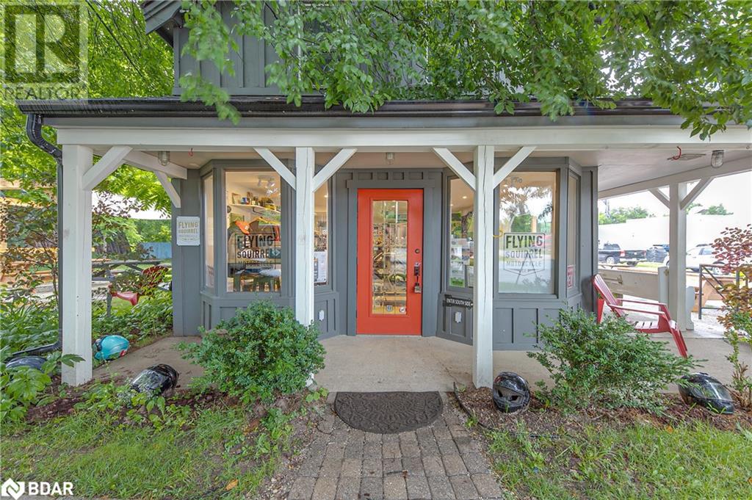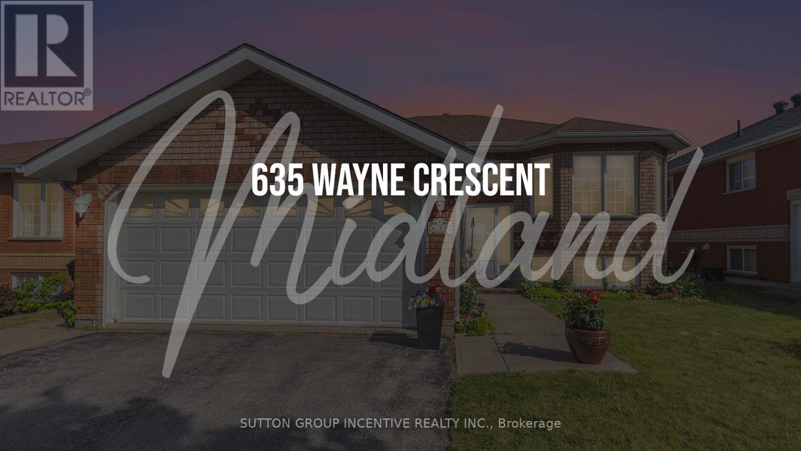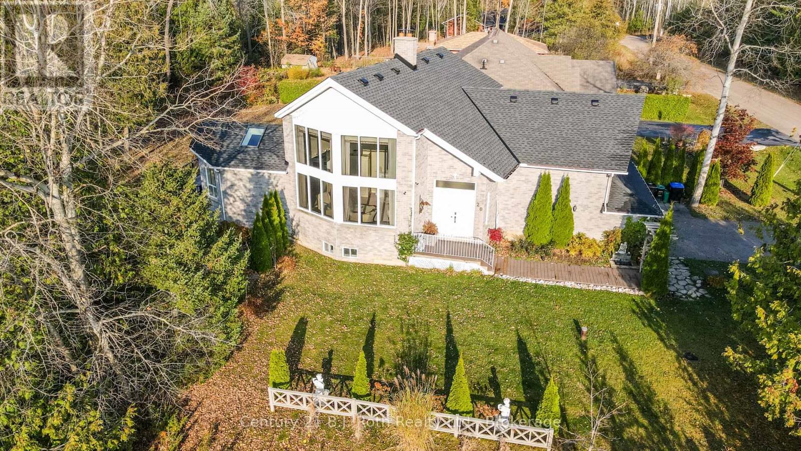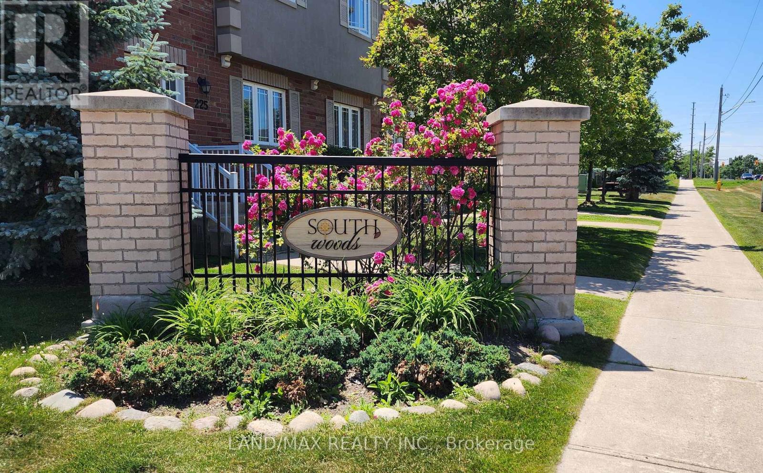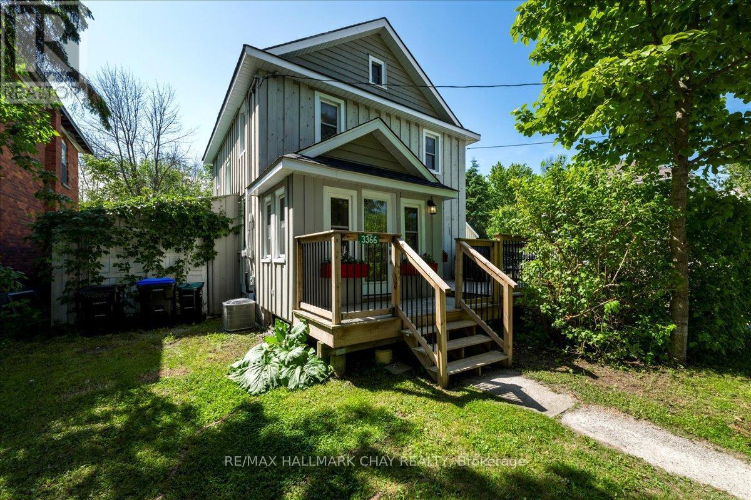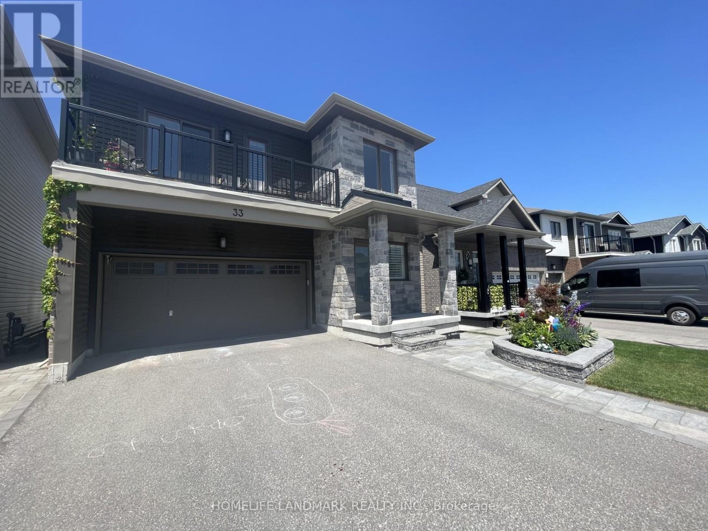61 Carruthers Crescent
Barrie (Grove East), Ontario
This Northern East end two story is located on a quiet crescent within a short distance to all of your daily needs and walking distance to Johnson Beach. Pride of ownership is evident in this immaculate two-story 2800+ square foot 4 + 2 bedroom all brick home. The eat in kitchen has beautiful cabinetry and appliances with plenty of room to entertain and prepare meals. 61 Carruthers welcomes you with a spacious front foyer finished and neutral tile and colours that extends into the kitchen. The center hallway is flanked by a large formal living room and a dining room to the left and a spacious family room to the right. The formal dining is ideal for holiday meals and entertaining retire to the large family room for family movie night or game night with family and friends. The laundry room on the main floor makes for doing weekly laundry day convenient. The main level is completed with a generous sized two-piece powder room. The basement is fully finished with a large are for entertaining or a games room and there are two additional rooms, one currently a bedroom and the other a gym. The gym equipment can be included if the buyer wishes. A huge three piece bathroom and storage area also compliment this wonderful basement space. The exterior of the home has been beautifully landscape with low maintenance perennials and mature trees offering optimal privacy as well as a large rear deck and yard. (id:63244)
Comfree
39 Toboggan Hill Drive
Orillia, Ontario
Welcome to this charming 4 bedroom 2 full bathroom detached home, nestled in a family oriented and family friendly neighbourhood. The subject property is located in one of the most desirable neighbourhoods in Orillia's West Ward. This quiet family friendly cul-de-sac location offers a high degree of privacy, excellent neighbours, and is situated at top of a hill, mitigating flood risk. This prime location adds significant value to the property.The property itself offers a large and spacious living and dining area with new flooring. The renovated kitchen boasts a new quartz countertop and new cabinets with hardwood drawers providing ample storage. All new appliances in the kitchen.Beautiful brand new stairs, and renovated full bathroom on the main level.Finished basement plus a large den/office, a bedroom, and a full bathroom, with a large living space and partial new pot lights installed.Brand new paint throughout the house. Roof - 2023 Furnace -2020 Ac -2024 (id:63244)
RE/MAX Millennium Real Estate
153 Daphne Crescent
Barrie (Cundles East), Ontario
Investment Opportunity Location, first time home buyers welcome property located in the east end of barrie 3+1 bedrooms and 2 1/2 bathroom. Fresh entire home renovation. extra deep lot. Hardwood floors, large rear deck with w/o from kitchen, basement finished w/separate entrance leading to other bedroom, access to install a extra kitchen. Great Location, Public Transit, Close To RVH, Georgian College, North Barrie Crossing Shopping Centre, HWY 400 Nearby, much more... (id:63244)
RE/MAX Ultimate Realty Inc.
49 Park Street
Barrie, Ontario
Charming character filled century home on corner lot. Short walk to Barrie's waterfront, parks and vibrant downtown. Zoning is RM2 allowing for multi family development. Front foyer welcomes you into this traditional 2 storey 4 bedroom home. The main level includes a formal dining room/living room, (original large living room was used as the master bedroom with ensuite by previous owner ... this living room was fully gutted to studs and has classic high baseboards and window trim. (This room could also be a fantastic nanny area). Kitchen has access to back porch plus mud room plus walk through to formal dining room plus hallway access to entire main floor. Thousands spent on upgrades (see attachment list): Electrical, insulation, lights, windows, doors, bathrooms, furnace, driveway and more. Second floor has 3 good size bedrooms with closets ... one has been fully gutted to studs and reno'd. 2 new bathrooms on main floor were created 2015. Main bath shared with laundry. This home has a side covered porch overlooking a landscaped fully fenced yard with unistone walk path. Rear entry is a handy mud room with storage. Basement is traditional stone that is dry and has room for storage. Hot water tank is rental. Driveway and curb were widened into double which holds 4 vehicles. 2 quality sheds (burgandy built by menonites with reinforced flooring and metal roof). Tenants willing to move or stay. Very well maintained home. (id:63244)
RE/MAX Crosstown Realty Inc. Brokerage
2 Francis Street E
Creemore, Ontario
Discover a prime investment opportunity in the heart of downtown Creemore with this versatile mixed-use building. Featuring a residential unit upstairs and commercial space downstairs, this property offers both comfort and visibility. The premises also includes a detached shed and ample yard space, enhancing its utility and appeal. Currently tenanted, it presents a steady income stream while providing potential for future growth or redevelopment. **EXTRAS** Includes detached shed on property. Currently tenanted by two commercial tenants (main floor), and a residential tenant (upstairs). (id:63244)
Exp Realty Brokerage
19 Finlay Mill Road
Springwater (Midhurst), Ontario
Midhurst bungalow on large private lot, approximately 85ft x 200ft, trees at the back. House is a 4 bedroom, 2 bath home with a finished basement that has a gas fireplace and retro bar in the Rec Room. The dining room has a walkout to a large deck (12ft x 18ft) overlooking the yard. There is a detached 12 x 24 Garage with multiple entrances and hydro. There is a newer hi-efficiency furnace and central air conditioning. Large driveway with parking for 6 cars. House is vacant and ready for a quick closing, sold "As Is", no warranties or representations. listing agent related to vendor. (id:63244)
Century 21 B.j. Roth Realty Ltd.
635 Wayne Crescent
Midland, Ontario
Welcome Home to 635 Wayne Cres Midland Ontario, This wonderful all brick raised bungalow is awaiting you and your family. This Home offers 2 main floor bedrooms, main floor kitchen and living room dining combo area with walk out to large wood deck with beautiful views of midland, the main floor has a lovely 4 pc bath and newer appliances, there is 2 car garage with entry to the main entry. The lower level offers a full walk out basement with 1- bedroom 1- kitchen 1 -3 pc bathroom and large family room, this lower level would be great for shared families or convert to separate unit with an application and permit approval from the local municipality. The location on Wayne Cres is very sought after in the heart of midland this beautiful enclave of well cared for homes, offers easy access to all of Midland, Schools, Shopping, Hospitals and other amenities. The exterior of the home is well cared for with lovely gardens and lower level patio and upper wood deck (id:63244)
Sutton Group Incentive Realty Inc.
20 Grant Avenue
Tiny, Ontario
Modern Open Concept 4 Bedroom, 2 Bath Available for Rent. Home Boasts High Ceilings, Open Above. Abundance Of Natural Light. Living Combined With Dining & Kitchen. Patio Doors Open To A Massive Deck Outdoor Living Space. Large, Private Backyard with Firepit. All Rooms Are Good Size and The Primary Has A Ensuite. Basement Laundry, Massive Driveway to Park Over 4 Cars. Furnished Offered $3850.00 (id:63244)
Century 21 B.j. Roth Realty Ltd.
43 - 227 Harvie Road
Barrie (Holly), Ontario
Welcome To This Fantastic Property At 43-227 Harvie Blvd, Built In 2013 And Boasting A Truly Fantastic Floor Plan. Perfectly Suited For Those Downsizing Or Just Starting Out, This Home Is Nestled In The Family-Friendly Neighborhood Of Holly. Step Inside This Sunfilled, Open-Concept Gem Featuring Beautiful Hardwood Flooring On The Main Level. The Kitchen Is Equipped With Modern Stainless Steel Appliances. This Popular Model Offers Three Spacious Bedrooms, Including A Primary Bedroom With A Generous Walk-In Closet & 3 pc Ensuite. The Two Additional Bedrooms Feature Double Closets, Providing Ample Storage. Three Bathrooms, Including A 4-Piece And A 3-Piece On The Second Level And A Convenient Powder Room On The Main Floor. Basement Is Unfinished With A Large Above Grade Window For Natural Light And A Rough In Bathroom. This Home Caters To All Your Family's Needs. Enjoy Quick Access To Many Amenities, Including Shopping, Dining, Downtown Core, Lake Simcoe, Walking/Biking Trails And Commuter Routes (Hwy 400), Putting Everything You Need Right At Your Fingertips. Plus, Monthly Maintenance Fees Cover All The Essentials: Building Insurance, Roof, Doors, Landscaping, Snow Removal, And Parking. This Means Less Time On Upkeep And More Time To Spend With Your Family And An Independent Lifestyle. (id:63244)
Land/max Realty Inc.
3366 Muskoka Street
Severn (Washago), Ontario
What a wonderful place to call home! This beautifully updated 3 Bedroom/3 Bathroom home has been completely transformed. Striped down, reinsulated and upgraded throughout. Bright & welcoming this open concept layout is perfect for family living. Get spoiled in the kitchen with plenty of cupboards, great lighting and a window at the sink. Just off the kitchen a flexible bonus room works well as a playroom, sunroom, or could be a cozy sitting room So many options to make it your own! Upstairs, the primary suite includes a walk in closet, large walk-in shower and space-saving laundry tucked right into the ensuite. Pull down the attic stairs to find a charming loft, finished in tongue and groove pine - ideal for a home office, craft room and/or a reading nook. An intriguing secret room. Hidden storage lines both sides. Out back, the huge yard is perfect for gardening, lawn games, or evenings by the fire roasting s'mores. There's space to expand the raised bed gardens or just relax under the stars. Step out front door to a large deck nestled behind trees, offering privacy for your morning coffee or summer BBQ's All this is just steps from Washago's delightful downtown. Stroll to the bakery for fresh pastries, browse the local shops, or enjoy dinner at one of the friendly local restaurants. Outdoor enthusiasts will appreciate the quick access to Centennial Park, Lake St. George Golf club, and the northern part of Lake Couchiching with access to the Trent-Severn Waterway or paddling the Green & Black Rivers. Come & have a look at this amazing home and imagine your story unfolding here! (id:63244)
RE/MAX Hallmark Chay Realty
Upper Unit - 33 Olympic Gate
Barrie, Ontario
Welcome to this beautiful and spacious modern detached home located in the sought-after southwest Barrie neighbourhood! Easy access to HWY 400, Go Station, and public transit. Minutes away from shopping, community centre, and other amenities. Utilities, Wi-Fi, 2 garage parking plus 2 driveway tandem parking are included. Rental application, photo ID, first & last, full credit report, employment & reference letters, pay stub please. (id:63244)
Homelife Landmark Realty Inc.
5977 13th Line
New Tecumseth, Ontario
A Private Country Paradise. Welcome to this exceptional 104-acre farm estate offering the perfect blend of functionality, natural beauty, and refined country living. Whether you're looking for a working farm, a private retreat, or a place to create lasting family memories, this meticulously maintained property delivers it all. Set back from the road you'll arrive via a long, paved tree-lined driveway framed by a classic white fence, leading to a manicured lawn and beautifully landscaped flower gardens. The mixed-use land offers productive cash crop fields, forested trails for hiking or ATVing, a private pond, and ample open space for recreation or expansion. The charming 4-bedroom home features a metal roof, covered front porch ideal for relaxing summer evenings, inviting living room with fireplace and walk out to patio, large eat in kitchen, formal dining room great for entertaining and grand primary suite complete with a 4-piece ensuite, wall-to-wall closet, and walk-out to a large private balcony. Outside, enjoy the fully fenced in-ground pool for warm-weather fun, complete with tiki bar. A classic barn, and a detached 4-bay garage offer ample storage and workspace. Dual access to the property provides convenience and flexibility. Whether you're seeking tranquility, an investment opportunity or a place to bring your rural dreams to life, this stunning property located close to the growing town of Alliston has it all. Don't miss this rare opportunity to own a piece of countryside perfection. (id:63244)
Coldwell Banker Ronan Realty
