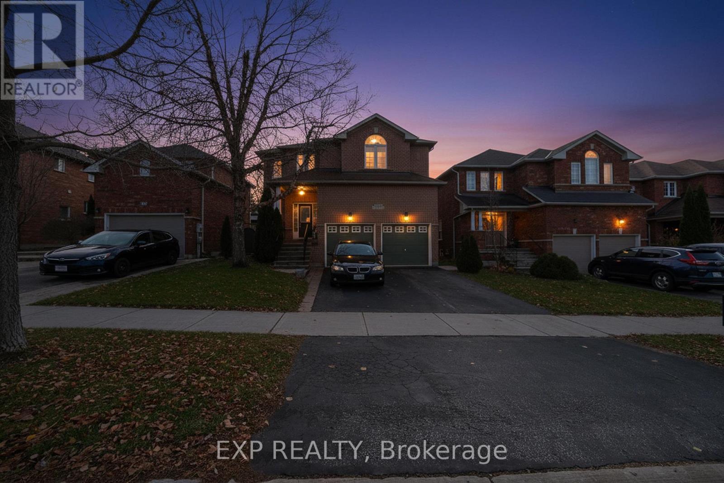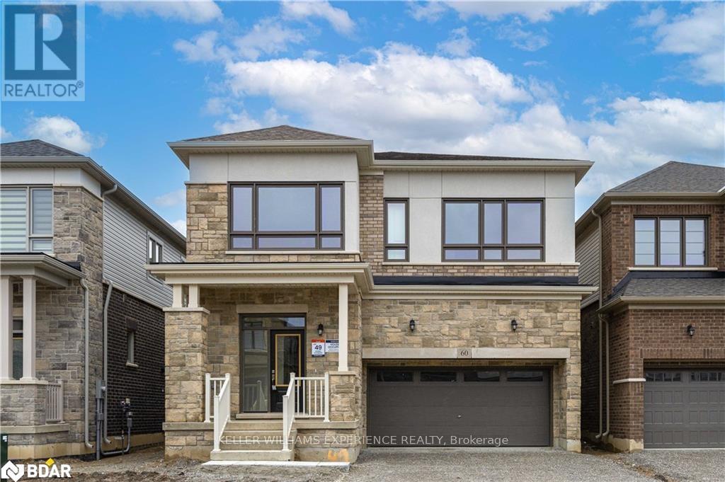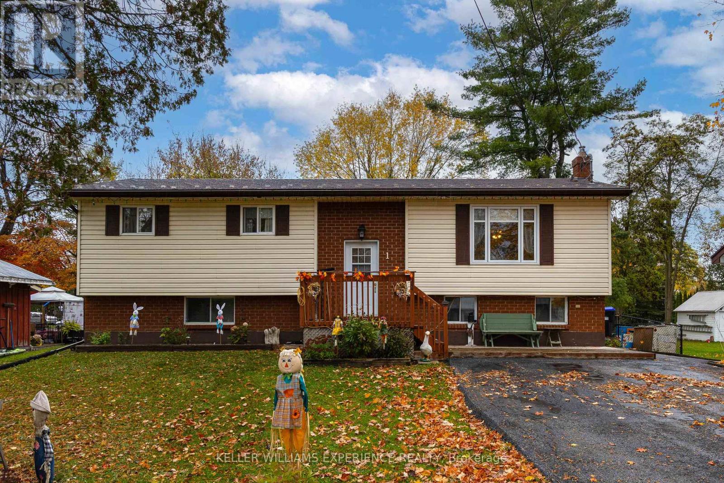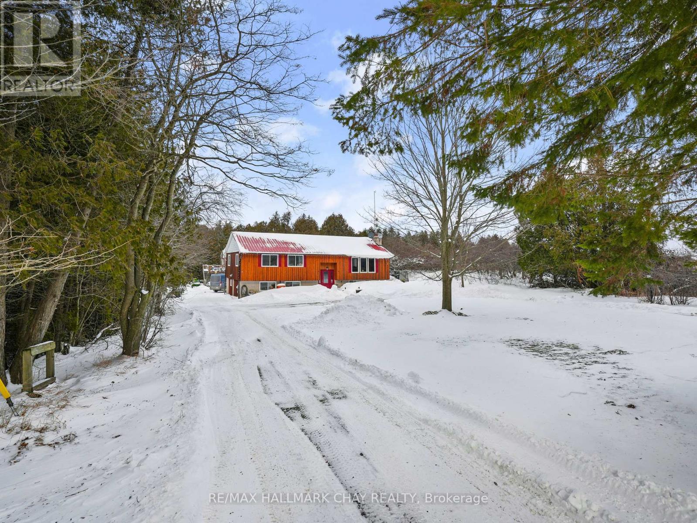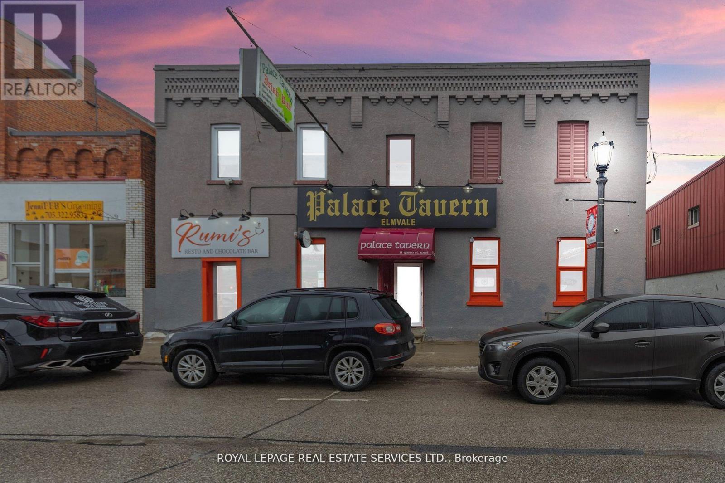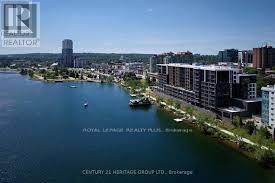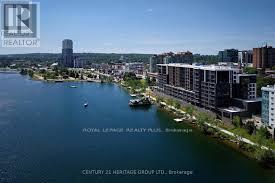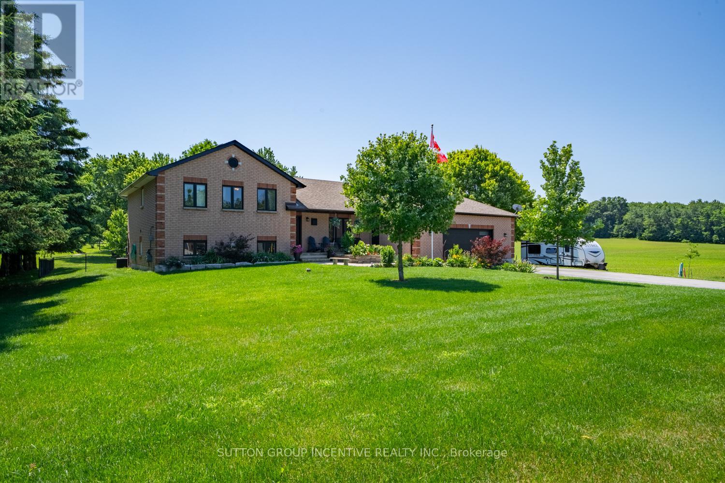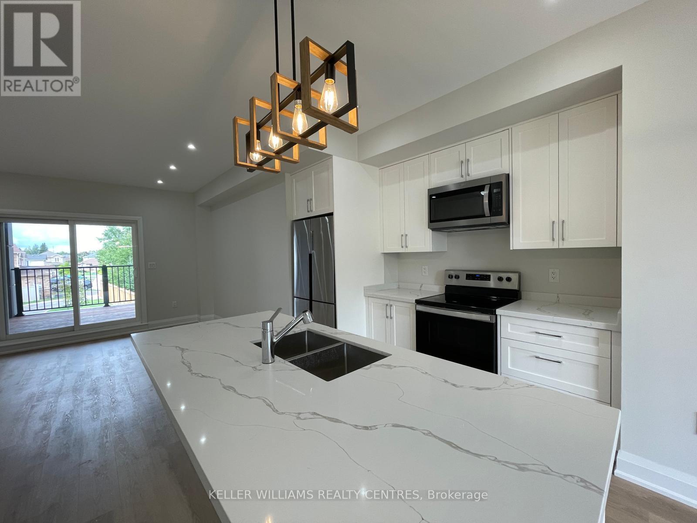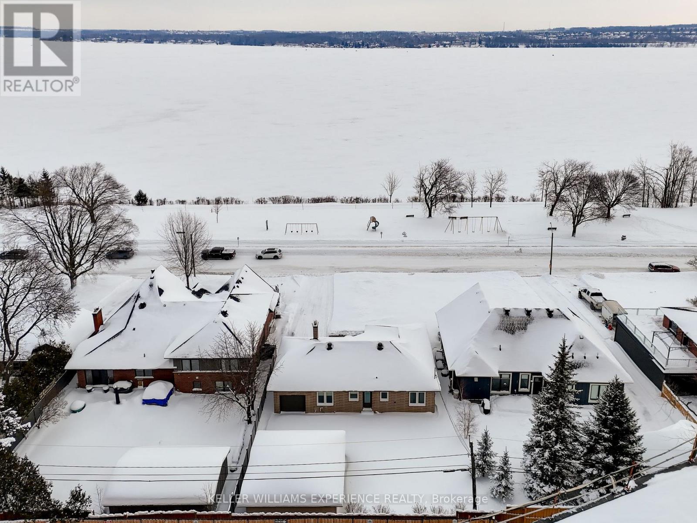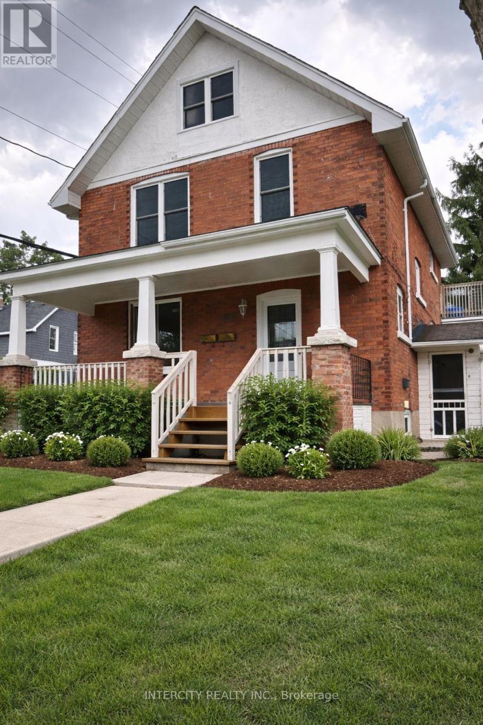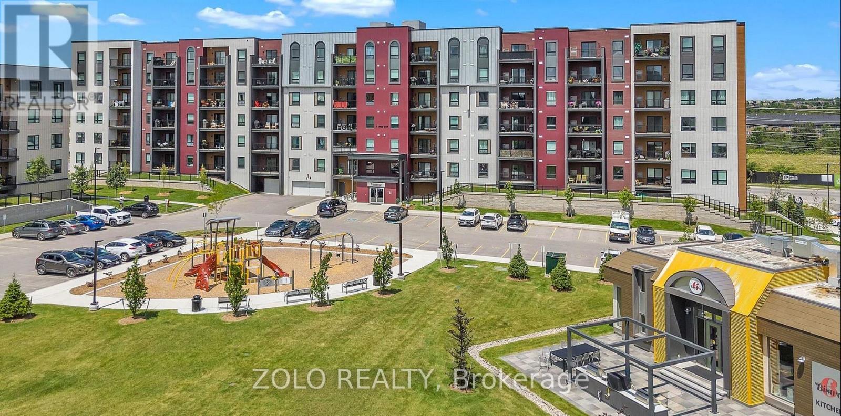23 Prince Of Wales Drive
Barrie (Innis-Shore), Ontario
Spacious, beautiful family home in a lovely Barrie neighbourhood, just a beautiful stroll away from the lake! This spacious property features 4 large bedrooms, 3 full bathrooms, and 1 powder room, offering plenty of room for comfortable family living. Enjoy hardwood flooring throughout the main level and all upstairs bedrooms, adding warmth and elegance to the home. The main level is filled with natural sunlight throughout the day, creating a bright and cheerful atmosphere. Step through the kitchen doors into the backyard and relax by a cozy fire. With no rear neighbours, this yard offers the privacy and tranquility of your own retreat. Head downstairs to the finished basement, where you'll find the perfect space for entertaining - whether it's a game of pool, hosting friends, or enjoying family movie nights. (id:63244)
Exp Realty
60 Gemini Drive
Barrie, Ontario
Offers Anytime. Built in 2024 Detached Home with Seperate Basement Entrance And Unique Floor plan. Spanning 3155 Sq. Ft, above ground WIth 9ft Ceilings on both Floors. Featuring 5 Bedrooms with possibility of 6, One main floor bedroom with private full bathroom perfect for in-laws or anyone with limited mobility. 2nd Floor Features 4 large bedrooms and Den that can be converted to a 6th bedroom. 4.5 Bathrooms. This Residence Showcases An Impressive 8-Foot Tall Front Door, Updated Interior Trim, Baseboards, Railing, Handrails, and Pickets, Along with Quartz Countertops, Tile, Hardwood Flooring, and French Doors for the Office. With the Flexibility to Easily Convert the Den into a 7th Bedroom, this Home Adapts to Your Changing Needs. Open Layout Seamlessly Blends Living, Dining, and Kitchen Areas. A Double-Car Garage Ensures Secure and Spacious Parking for Your Vehicles. Conveniently Located Near the Go Station and Amenities. Situated in a Tranquil Setting On The South End Of Barrie (id:63244)
Keller Williams Experience Realty
1 Bush Street
Severn (Coldwater), Ontario
Welcome to this lovingly maintained 3-bedroom home tucked away in a peaceful, family-friendly neighbourhood in the Village of Coldwater. From the moment you arrive, you'll feel the warmth and charm that make this house truly feel like home. The bright, open layout creates a natural flow for everyday living and family gatherings. Downstairs, the spacious family room with a cozy gas fireplace offers the perfect space for relaxing, entertaining, or enjoying quiet evenings at home. Step outside to your private, fully fenced backyard, an inviting space for kids, pets, and memories in the making. Enjoy summer BBQs on the deck, and fun-filled days in the above-ground pool with a water slide. This home has been thoughtfully cared for with numerous updates, including a metal roof with a 50-year transferable warranty (2007), Leaf Filter system (2021), metal roof ice breakers (2023), eavestroughs (2024), water softener (2022), hot water tank (2025), and air conditioner (2021). Located just a short walk to downtown shops, schools, the library, and the arena, you'll love the sense of connection and community Coldwater offers. The village hosts wonderful local events like the Witches Walk, Coldwater Duck Race, and Annual Garage Sale, bringing neighbours and families together all year long. This isn't just a house; it's a place to belong. (id:63244)
Keller Williams Experience Realty
4684 10th Side Road
Essa, Ontario
10-acre country property, featuring multiple separate living areas, with separate entrance to the basement and a loft apartment above the detached garage, just minutes to Thornton and Highway 400, offering quick, convenient access to the GTA! This versatile property features an in ground pool, pond and a detached shop with a self-contained apartment complete with kitchen, one bedroom, and spacious living area - ideal for extended family, guests, or supplemental income potential. The main residence is a walkout bungalow with a functional layout and significant opportunity to customize to your needs. Whether you're looking to accommodate multi-generational living, run a home-based business, or simply enjoy the privacy and open space, the possibilities here are extensive. Ample parking, usable acreage, and a prime location combine to create a rare offering that suits a wide range of lifestyles. (id:63244)
RE/MAX Hallmark Chay Realty
13 Queen Street
Springwater (Elmvale), Ontario
BUILDING & BUSINESS FOR SALE - Approx 4700 Sq.Ft Building is located in Elmvale's vibrant community combining both residential and commercial potential. The Pub and Cafe Space are well-established and draw consistent foot traffic, making them prime spots for continued success. The fully equipped tavern, with its lively atmosphere and popular events like Jam Nights, ensures a steady stream of patrons, while the three on-site apartments provide reliable rental income. With ample parking and an outdoor patio, this property is perfectly positioned to thrive year-round. Whether you're an investor or an entrepreneur, this versatile property offers a blend of stability and growth potential, making it an exceptional addition to your portfolio. Don't miss out on this rare chance to own a piece of Elmvale's thriving landscape, reach out today to explore this exciting investment opportunity. (id:63244)
Royal LePage Real Estate Services Ltd.
616 - 185 Dunlop Street E
Barrie (Lakeshore), Ontario
Welcome to Lakhouse. Enjoy the ultimate of upscale, active lifestyle in this Scandi inspired building on the shores of Lake Simcoe. Open concept suite with 9' ceilings and huge windows for lots of natural light. The modern kitchen with quartz counters, island with breakfast bar, pantry, integrated dishwasher, stainless appliances overlooks the living/dining area and a walk-out to the balcony. The oversized balcony is approximately 125 sq feet extends your living space with frameless retractable glass panels combined with clear railings to create true indoor/outdoor living most months of the year. The Primary bedroom has a 3-piece ensuite with glass shower, generous walk-in closet as well as another walk-out to the balcony. Plenty of space for outdoor dining and lounging. The locker is just a few steps down the hall for convenient access. This exceptional resort style building boasts incredible amenities including a fabulous gym and spa with hot tub, sauna and steam room. Elegant lake side common room with bar, lounge, dining room and catering kitchen as well as a large balcony/terrace for panoramic sunrise and sunset views. Two roof top terraces with incredible vistas over the lake, bbqs, dining areas, firepit and a second common kitchen ideal for your snacks or beverages when entertaining. Dedicated storage for your own bikes and paddle boards. Or simply sign out a kayak or a paddle board from the concierge and launch or swim from the community dock. Guest suites available for family and friends to join in the fun. Ideally situated in the centre of Barrie with plenty of shops and restaurants that are just a few steps away along the vibrant main street. Close to many waterfront parks, trails, boardwalk for miles of biking or strolling or an outing at a nearby public beach. Join this active waterfront community of friendly residents, social engagement and understated Scandinavian luxury. (id:63244)
Royal LePage Realty Plus
616 - 185 Dunlop Street E
Barrie (Lakeshore), Ontario
Welcome to Lakhouse. Enjoy the ultimate of upscale, active lifestyle in this Scandi inspired building on the shores of Lake Simcoe. Open concept suite with 9' ceilings and huge windows for lots of natural light. The modern kitchen with quartz counters, island with breakfast bar, pantry, integrated dishwasher, stainless appliances overlooks the living/dining area and a walk-out to the balcony. The oversized balcony is approximately 125 sq feet extends your living space with frameless retractable glass panels combined with clear railings to create true indoor/outdoor living most months of the year. The Primary bedroom has a 3-piece ensuite with glass shower, generous walk-in closet as well as another walk-out to the balcony. Plenty of space for outdoor dining and lounging. The locker is just a few steps down the hall for convenient access. This exceptional resort style building boasts incredible amenities including a fabulous gym and spa with hot tub, sauna and steam room. Elegant lake side common room with bar, lounge, dining room and catering kitchen as well as a large balcony/terrace for panoramic sunrise and sunset views. Two roof top terraces with incredible vistas over the lake, bbqs, dining areas, firepit and a second common kitchen ideal for your snacks or beverages when entertaining. Dedicated storage for your own bikes and paddleboards. Or simply sign out a kayak or a paddle board from the concierge and launch or swim from the community dock. Guest suites available for family and friends to join in the fun. Ideally situated in the centre of Barrie with plenty of shops and restaurants that are just a few steps away along the vibrant main street. Close to many waterfront parks, trails, boardwalk for miles of biking or strolling or an outing at a nearby public beach. Join this active waterfront community of friendly residents, social engagement and understated Scandinavian luxury. (id:63244)
Royal LePage Realty Plus
1277 Sunnidale Road
Springwater, Ontario
Welcome to this one-of-a-kind custom-built side split home, perfectly situated on a spacious 120x193ft lot. Designed with versatility in mind, this property is perfect for multi-generational families seeking extra space or buyers looking for income potential. Step inside and be captivated by the large open-concept kitchen, perfect for family gatherings and culinary adventures. Fitness enthusiasts will appreciate the dedicated home gym, ensuring you can stay active without leaving the comfort of your home. The home boasts an enormous basement with high ceilings, offering abundant living space for relaxation and entertainment. The basement also features a stunning wet bar in the games room making for a first-class entertainment area. Additional highlights include a 900 sqft garage with separate heating, ideal for car enthusiasts or those in need of a spacious workshop. The 200amp breaker ensures the home is well-equipped to meet all your electrical needs.This property truly must be seen to be believed. Don't miss out on the opportunity to own this unique gem that offers endless possibilities for comfortable living and entertaining. Schedule a viewing today and imagine the incredible lifestyle that awaits you! (id:63244)
Sutton Group Incentive Realty Inc.
440 Veterans Dr Drive
Barrie (Holly), Ontario
Luxurious 3 bed, 2.5 bath stacked townhouse on Veterans Drive in South Barrie, close to schools, parks, and shopping, and just minutes from Hwy 400 and Mapleview Dr. West. This space is immaculate and features pot lighting, vinyl flooring, modern kitchen w/ island, stainless steel appliances, dishwasher, over-the-range microwave, tons of cupboard and counter space, walkout to huge balcony, spacious bedrooms, master ensuite, large closets, first floor den and powder room, and large single-car garage w/inside access. (id:63244)
Keller Williams Realty Centres
68 Kempenfelt Drive
Barrie (North Shore), Ontario
Set on a rare 60' x 150' waterview lot with unobstructed views of Kempenfelt Bay, this impeccably maintained 3-bedroom, 2-bath bungalow offers an exceptional location and lifestyle. Two large picture windows at the front of the home capture stunning bay views you can enjoy while reposing by the gas fireplace. Hardwood flooring highlights the living and dining rooms . A separate basement entrance adds versatility for potential multi-generational living and the expansive great room provides the perfect setting for larger family get-togethers. This is a prime opportunity to own a well-located waterview property with incredible views and long-term value in one of the area's most sought-after settings. The large front patio is heated so you'll never have to shovel it and is perfectly positioned to take in the bay views and complete with a retractable awning. The property offers outstanding space and flexibility with an attached single car garage with inside entry directly to the basement, a detached double car garage/workshop and with no sidewalk and a huge driveway, there's parking for up to eight vehicles-ideal for family gatherings. Lawn irrigations system at both the front and the rear yards. Furnace was updated in 2024, and the boiler in 2018 which provides the heating for the patio as well as the home's radiant heating system. Most windows were replaced in 2024. Look no further, your forever home has arrived. (id:63244)
Keller Williams Experience Realty
90 Coldwater Road W
Orillia, Ontario
Opportunity Knocks - Legal Duplex in the Heart of Orillia! Attention investors and first-time buyers-this is the one you've been waiting for. Fully renovated from the studs out, this legal duplex is vacant and move-in ready, offering exceptional flexibility and very strong income potential. Spanning 2.5 storeys, the property features two self-contained units, each offering 3 spacious bedrooms. The lower level provides the opportunity to create an in-law or auxiliary suite, adding even more versatility. The home is equipped with three separate 100-amp electrical meters-one for each floor-making it ideal for multi-unit living or leasing. Enjoy peace of mind knowing the entire home has been rebuilt to meet current fire code standards, including commercial-rated plumbing. Thoughtfully updated while preserving character, the property blends modern functionality with timeless appeal. Ideally located across from Victoria Park in the heart of Orillia, with public transit at your doorstep and an unbeatable walkable lifestyle. Restaurants, grocery stores, pharmacy, hospital, library, beach, waterfront, and downtown amenities are all just steps away. The vibrant community hosts year-round festivals, markets, and waterfront events. Relax or entertain on the second-floor deck, and enjoy the following recent upgrades: Brand new furnace (2025)Nearly all new windows (2025), excluding original stained-glass features Roof (approx. 2018)Whether you live in one unit and rent the other, or add this turnkey property to your investment portfolio, this is a rare opportunity in a prime central location. Modern updates, very strong income potential, and unbeatable walkability-don't miss it.The images have been virtually staged. Furnishings and décor have been digitally added and may not represent the actual property. (id:63244)
Intercity Realty Inc.
101 - 4 Spice Way
Barrie, Ontario
Bright and spacious south-facing corner unit offering 2 bedrooms plus a large den with one of the best layouts in the building. This sun-filled unit features an open-concept design with large windows throughout, creating a warm and comfortable living space. The modern kitchen offers quartz countertops, a large waterfall island, stylish backsplash, and premium stainless steel appliances including a Forno gas stove.The living area walks out to a large private balcony with open south views and sunlight all day long. Both bedrooms are generously sized with good closet space. The oversized den has two large windows and solid double doors, making it ideal as a third bedroom, home office, or guest room.This unit comes with two parking spots and a locker, a rare bonus for condo living. Located in the desirable Bistro 6 community, residents enjoy access to amenities including a fitness centre, yoga space, community kitchen, outdoor BBQ area, playground, and more. Conveniently located in Barrie's south end, close to Barrie South GO Station, Highway 400, shopping, schools, and parks-perfect for commuters and families. (id:63244)
Zolo Realty
