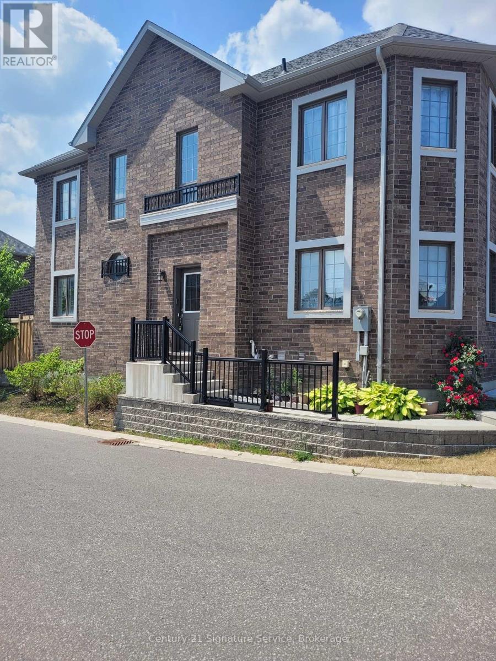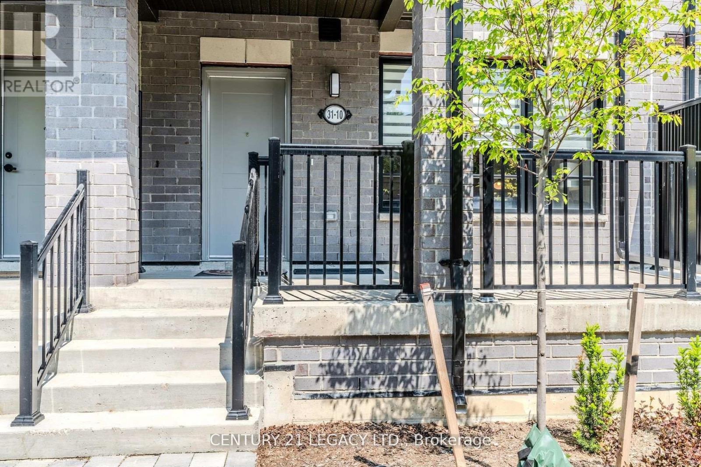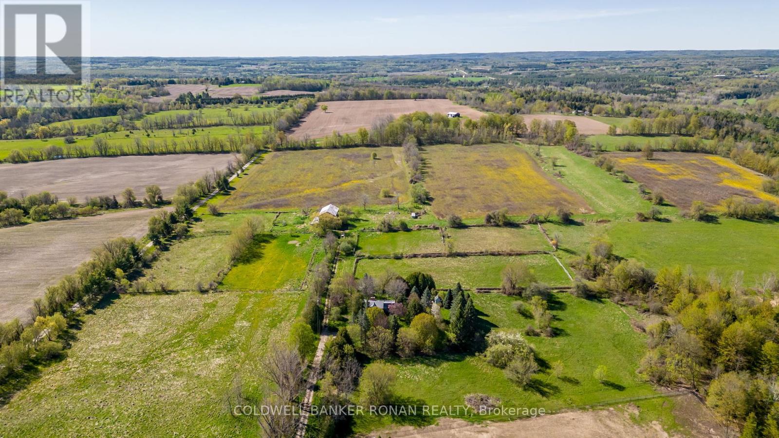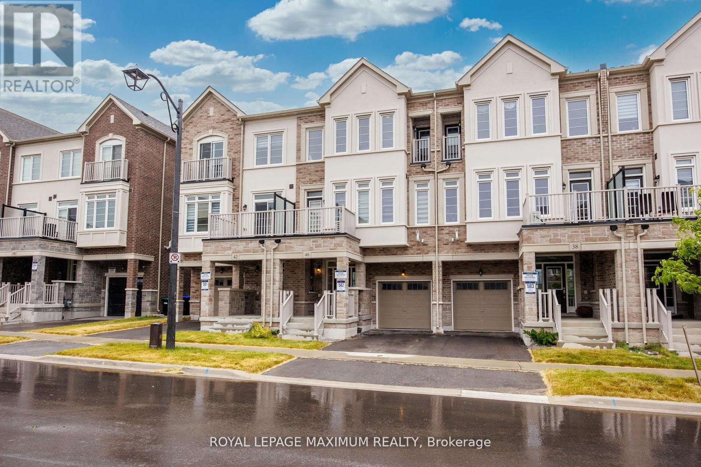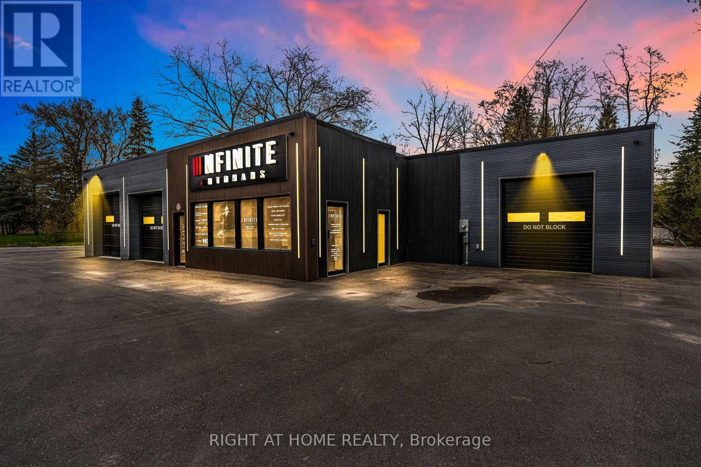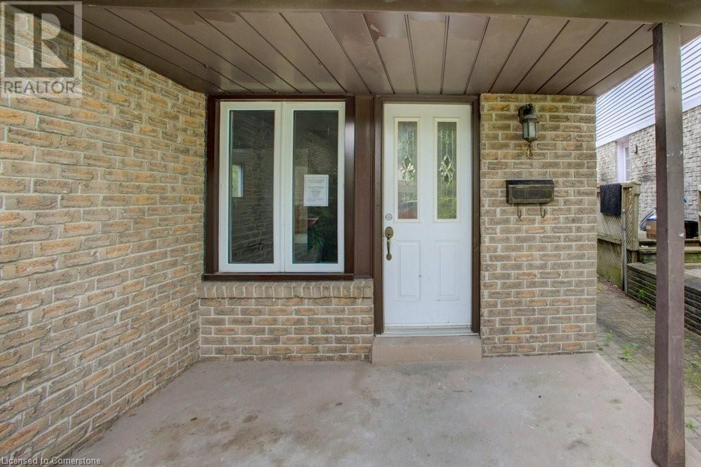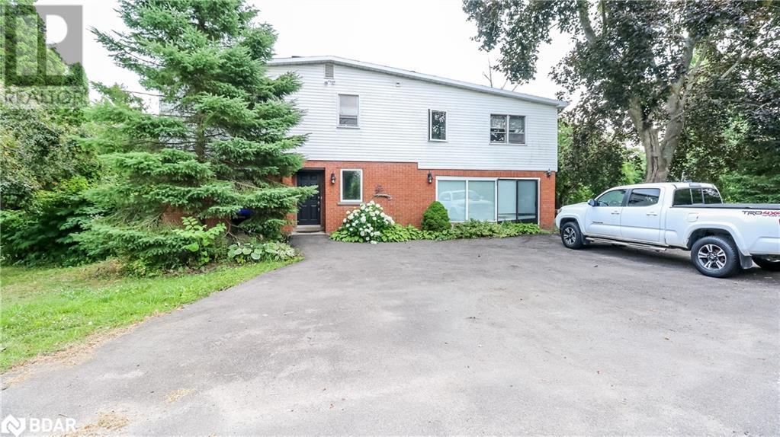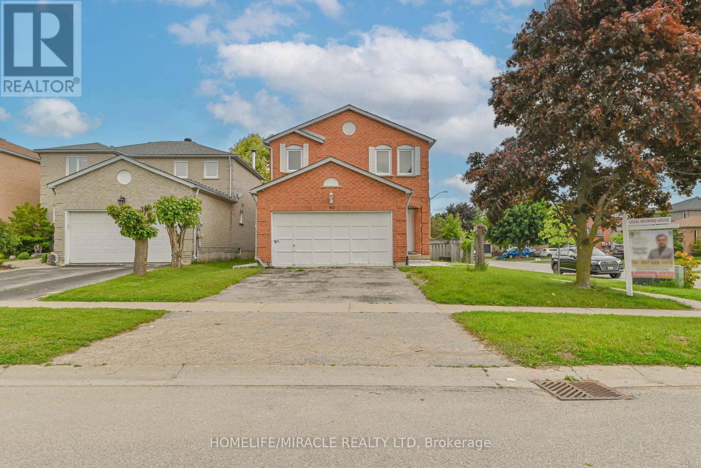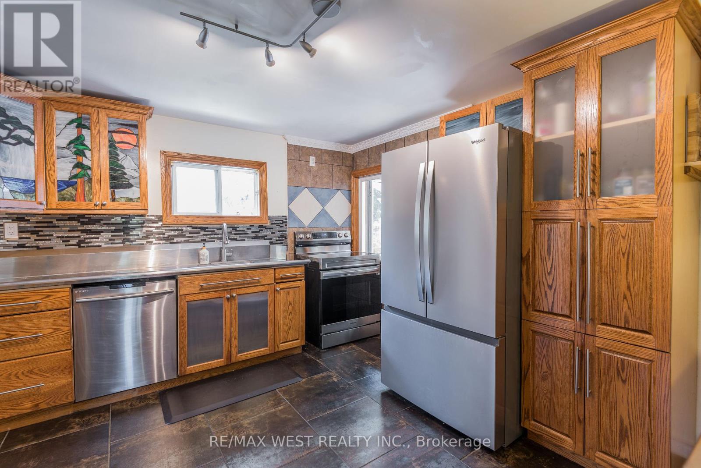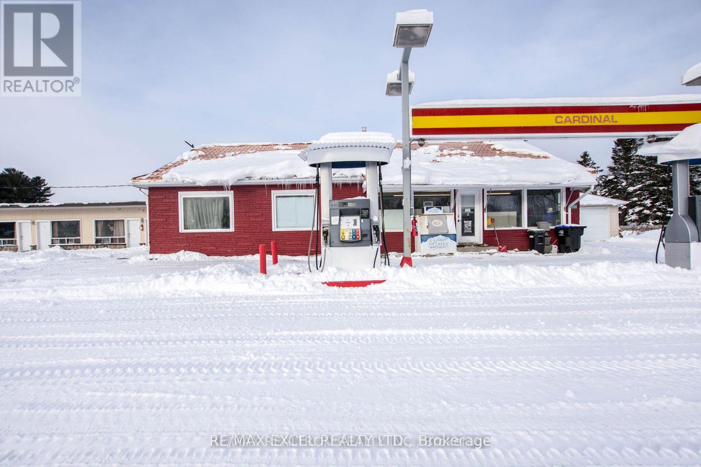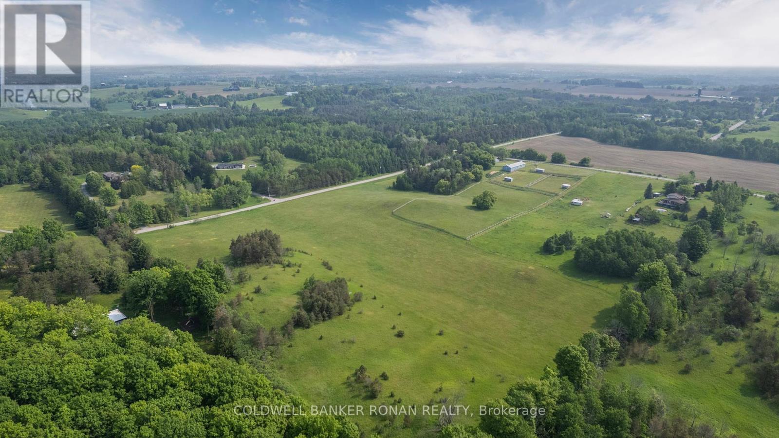42 Bedford Estates Crescent
Barrie (Bayshore), Ontario
This stunning 1823 sq ft detached home, nestled on a quiet, private crescent in the highly sought-after South Barrie community. Boasting bright and airy living space with high ceilings throughout, this home offers a perfect blend of comfort, style, and convenience. The main floor features oversized windows that flood the space with natural light, enhancing the open-concept layout. The spacious kitchen and dining area are ideal for entertaining, with a seamless walkout to a brand-new deck and a fully fenced backyard, perfect for outdoor gatherings and relaxation.A versatile main-floor living room with a closet offers the potential for a fourth bedroom and is conveniently located next to a full 4-piece bathroom, making it ideal for guests or multigenerational living. Upstairs, a spacious loft provides additional flexible living space and leads to the primary bedroom, which features a walk-in closet and a private ensuite with a large shower. Two more generously sized bedrooms and a second 4-piece bathroom complete the upper level.The expansive unfinished basement includes a rough-in for a 2-piece bathroom and presents endless possibilities, whether you envision a home gym, media room, or recreation area. Located just minutes from Barrie's beautiful waterfront, residents can enjoy Centennial Beach, scenic walking and biking trails, and year-round events along the shores of Kempenfelt Bay. The area also offers quick access to top-rated schools, parks, community centres, and shopping. Close proximity to Highway 400 and the South Barrie GO Station. Perfect for families and professionals alike, this modern home combines tranquil suburban living with the best of Barrie's amenities.Don't miss the opportunity! Book your showing today and discover all this exceptional home has to offer. (id:63244)
Century 21 Signature Service
10 - 31 Baynes Way
Bradford West Gwillimbury (Bradford), Ontario
Experience modern urban living in this nearly new 3-storey back-to-back condo townhome built by Cachet Homes. Offering 1,975 sq ft of thoughtfully designed space, this home features 4 bedrooms and 3 bathrooms with premium finishes throughout. The main floor impresses with smooth 9-foot ceilings and beautiful 3 engineered hardwood flooring, complemented by a sleek kitchen equipped with extended-height cabinets and quartz countertops. Upstairs, the spacious primary suite includes a walk-in closet and a 4-piece ensuite, alongside a second bedroom and convenient laundry area. The top floor offers two additional bedrooms, one with a private balcony, plus a full bathroom. Enjoy added privacy with no neighbors in the front, and entertain family and friends on the expansive private rooftop terrace ideal for BBQs and outdoor gatherings. Benefit from two underground parking spots, a large storage locker. Located steps from GO Station, local shops, dining, schools, and with quick access to Highways 400 and 404, this townhome perfectly blends style, comfort, and convenience. (id:63244)
Century 21 Legacy Ltd.
8689 County Rd 1
Adjala-Tosorontio, Ontario
Outstanding 63 Acres with views over the Hockley Valley and Escarpment. Approx. 50 acres of workable land. Property is being sold in "As Is" condition. Bank barn, some new fencing. Close to all the Hockley Valley resorts, restaurants, wineries, craft breweries, Bruce Trail, yet only 45 minutes to Pearson International Airport. Please enter any buildings on property at own risk (id:63244)
Coldwell Banker Ronan Realty
40 Rotary Way
Bradford West Gwillimbury (Bradford), Ontario
Modern 3-storey freehold townhome built by Great Guelf in 2024! Located in a new subdivision in a highly desirable neighbourhood in Bradford. This Home Features 3 beds, 3 baths, open concept layout offers you a living combined dining with a ton of natural lighting. upgraded hardwood on main,Rod Iron Railing, Oak staircaseAl Marca tile in foyer, quartz island and counter top, extended kitchen cabinets, sleek pull-down faucet, gas line rough-in for range, stylish backsplash & stainless steel appliances, Spacious prim Bedroom with Juliet balcony His/Her closets,upgraded ensuite with double sink vanity. 2 parking spaces, garage with interior garage access and Central Ac no condo fees. Double vanity in Ensuite bath. Ideal for first-time buyers! Located close to Hwy 400, Bradford GO, with easy access to local amenities, schools, parks, and public transport, offering the ultimate convenience. Move-in ready don't miss out! (id:63244)
Royal LePage Maximum Realty
A - 7348 26 Highway
Clearview (Stayner), Ontario
Rare opportunity to lease a professionally upgraded commercial unit in Stayner, featuring approximately 10,000 sq.ft. of fully paved parking and outdoor storage, ideal for a premium automotive Dealership/Service business seeking strong visibility and upscale curb appeal. Unit A offers three garage doors, including one drive-through bay, and can accommodate up to three vehicles indoors. The space includes a retail office with an accessible entrance, full air conditioning, LED lighting, and epoxy-coated floors throughout. C1 zoning permits light automotive work, detailing, storage, and other approved uses (excluding heavy mechanical). A digital pylon sign with a built-in TV screen provides exceptional street exposure. Perfect for a clean, high-end automotive operation servicing luxury or specialty vehicles, this unit is move-in ready and situated in a high-traffic commercial location. (id:63244)
Right At Home Realty
36 Fox Run
Barrie, Ontario
Opportunity to enter the market with this 3-bedroom, 2-storey home. Offering approximately 1,900 sq ft of finished living space, including a finished walkout basement. Located on a 125 ft deep lot backing onto a treed parkette, there are no rear neighbours. Interior has been freshly painted. Roof replaced in 2017. The main floor includes a large eat-in kitchen, living and dining areas, and a spacious foyer. Upstairs are three well-sized bedrooms and a full bathroom. The primary bedroom includes a walk-in closet and a separate vanity sink. (id:63244)
Chestnut Park Realty Southwestern Ontario Limited
Chestnut Park Realty Southwestern Ontario Ltd.
953 Ridge Road W
Oro-Medonte, Ontario
Welcome to 953 Ridge Rd W, a truly fabulous unique property & real estate opportunity in Oro Station. This gem spans nearly two acres (1.89) offering the tranquility of country living. Backing directly onto the rail trail, it is perfect for enjoying nature right at your doorstep. A rare feature of this property is its designation as a legal duplex, complete with an upper-level two-bedroom apartment, offering excellent income potential or flexible living arrangements. The main unit is a two level two bedroom home, a wonderful country kitchen with walk out to the back deck, a front room with fireplace and an over sized family room with a wall of windows. The walk-out basement, most recently used as a workshop, was previously an apartment, providing further versatility. The backyard has a gazebo and storage structures for all your toys! This location also offers the convenience of being close to the lake. (id:63244)
Royal LePage First Contact Realty Brokerage
40 Blair Crescent
Barrie (Grove East), Ontario
Attention All Investors! 8 Bedroom Detach Corner Legal Rooming House Licensed With The City Of Barrie. Great turnkey operation.... Positive cash flow from day one. Always have more than 90% occupancy from last 7 years.....Located In A Quiet Neighborhood Walking Distance To Georgian College & RVH. Approx $60,000 Gross Income When Full. 3 1/2 Baths, Large Kitchen, 4 Fridges, Common Area Living/Dining Room. Washer & Dryer, Sprinkler System In Utility Room. Non-Smoking Residence. Roof, AC, Furnace, Kitchen Cabinets, Counter and Vanities are replaced in 2020. Granite : kitchen Counter and all vanities. Concrete surrounding house with Huge patio done 2023. Smooth Ceiling on Main floor and common areas on all levels with pot lights. Freshly painted whole house. (id:63244)
Homelife/miracle Realty Ltd
8 Robins Lane
Kawartha Lakes (Carden), Ontario
Just what you have been waiting for! Open Concept 3 bedroom bungalow in the gorgeous waterfront community of Lake Dalrymple! Offering year-round living with sandy beach access and boat docking opportunities! Large Detached 3 car garage! 250sqft Screened sunroom! Equipped with a worry free steel roof. 30 minutes to Orilla! 1hr to Lindsay! Size, comfort and convenience! Encroachment Agreement in place for a portion of garage $130/year. (id:63244)
RE/MAX West Realty Inc.
8906 Hwy 11 Road S
Orillia, Ontario
Great Opportunity To Have The Hotel Has 10 Bachelor Units With Monthly Rentals, Long Term Tenants, Owner Residence & Gas Station With Convivence Store Gives Positive Cashflow, Open 7 Days, Roof 2024, Convenient Hwy Access W Easy On/Off, Fast Growing As 7.2% From Its 2016 Population, Minutes To Downtown Orillia Known as "Sunshine City", Close To Casino Rama, Many Tourists & Boaters Are Attracted to the waterfront Park Couchiching Beach Park/Centennial Park/Port & Its Position As a Gateway to Muskoka, Algonquin Provincial Park, the Trent Severn Waterway, Annual Perch Fishing Festival & Christmas in June, Boat & Cottage Shows Are Held in June and August, A Lots Of Potential To Solid Foundation For FutureGrowth & Allowing a New Owner The Flexibility To Implement Alternate Operating. **EXTRAS** Chattels & Fixtures Are Available Upon Request (id:63244)
RE/MAX Excel Realty Ltd.
1604 Concession Rd 8
Adjala-Tosorontio, Ontario
Welcome to 22.97 Acres of Country Paradise in South Adjala! This exceptional hobby or horse farm offers the ultimate blend of rural charm and modern convenience, perfectly situated on a paved road just minutes to Hwy 9 and the vibrant town of Tottenham with its shops, dining, and everyday essentials. Originally built in 1900, the character-filled century home radiates warmth with original wide plank floors, natural light streaming through every window, and breathtaking views across open pasture and rolling fields. The expansive kitchen is the heart of the home open to the living room and warmed by a cozy natural gas fireplace, its ideal for gathering and entertaining. Enjoy peaceful mornings on the covered front porch or unwind on the large back deck overlooking green paddocks and grazing horses. The detached oversized 2-car garage offers flexibility for vehicle storage, a workshop, or additional space for your hobbies. Equestrians will love the thoughtfully designed insulated barn featuring 7 spacious stalls with water, electric, fans, and an attached storage area for hay and equipment. The property is fully equipped with 7 paddocks, 3 run-in sheds, a round pen, and double oak board fencing, making it move-in ready for your horses or livestock. Additional highlights include a steel roof for peace of mind, fibre internet for seamless connectivity, and approximately 10 acres of productive hay. Whether you're dreaming of farm-to-table living, a private country retreat, or a place to build your equestrian dreams, this is the one. Rarely does a property check so many boxes location, land, infrastructure, and timeless charm. Don't miss this incredible opportunity to own a scenic, turn-key farmstead in a sought-after South Adjala location! (id:63244)
Coldwell Banker Ronan Realty
69 Hopkins Crescent
Bradford West Gwillimbury (Bradford), Ontario
Welcome to this stunning 4-bedroom, 2.5-bath family home nestled in the heart of Bradford. Featuring a spacious double car garage and a total of 6 parking spaces, this property is perfect for growing families or those who love to entertain. The bright, open-concept layout is enhanced by rich hardwood floors throughout, creating a warm and inviting atmosphere. The kitchen walks out to a beautiful deck, ideal for morning coffee or summer BBQs. Large windows throughout the home fill every room with natural light. Enjoy the convenience of second-floor laundry, making everyday chores a breeze. The walk-out basement offers endless potential for future living space or an in-law suite. Dont miss your chance to call this beautiful property home! (id:63244)
Century 21 Leading Edge Realty Inc.
