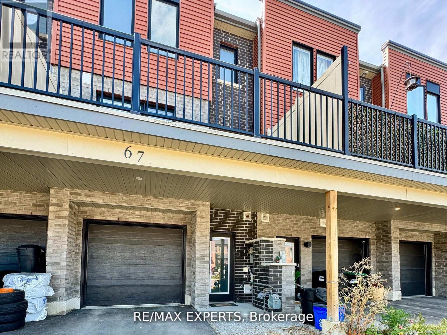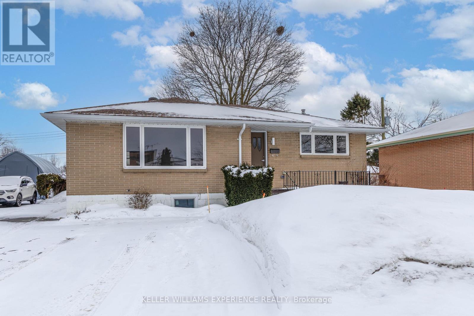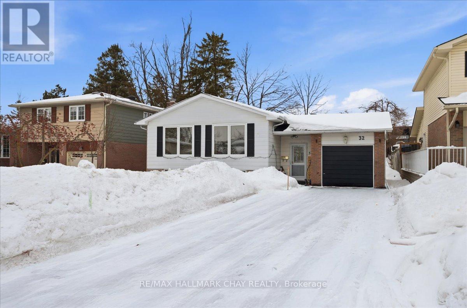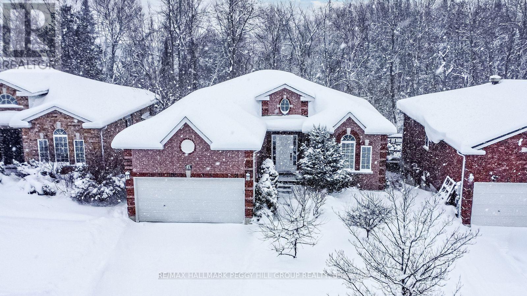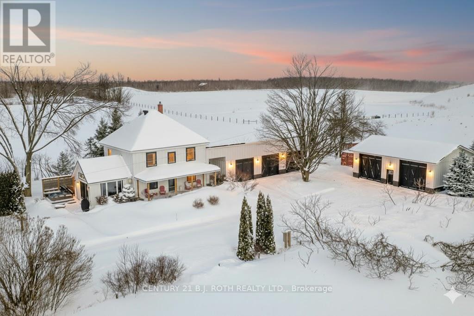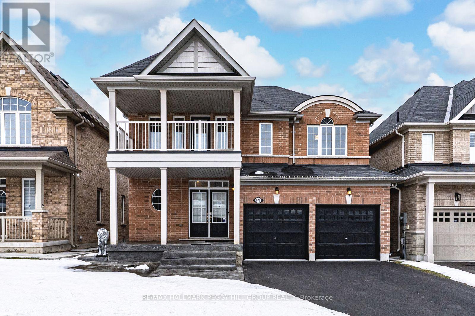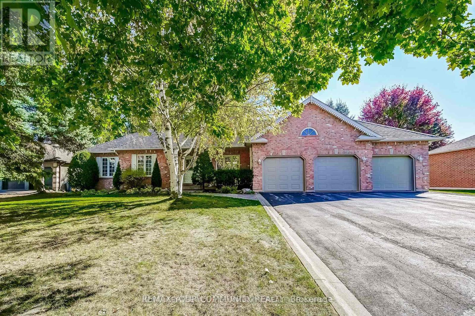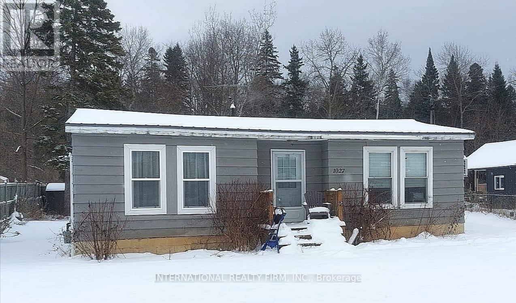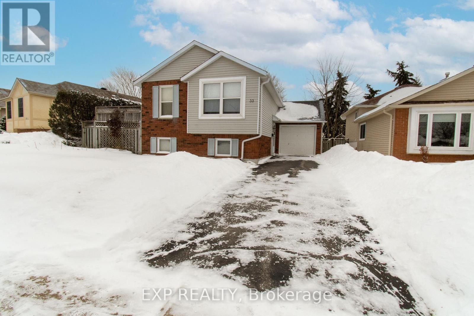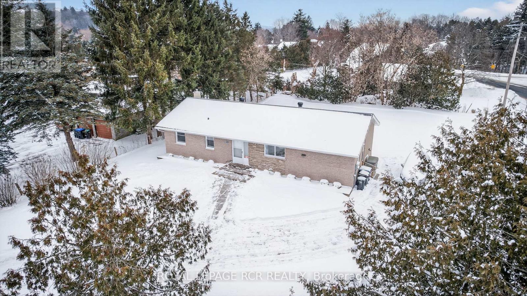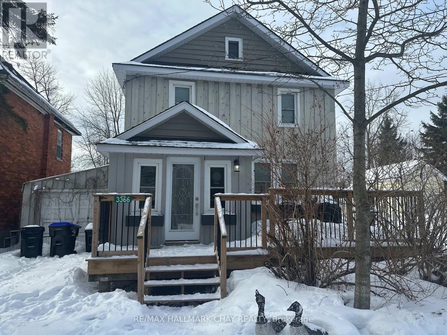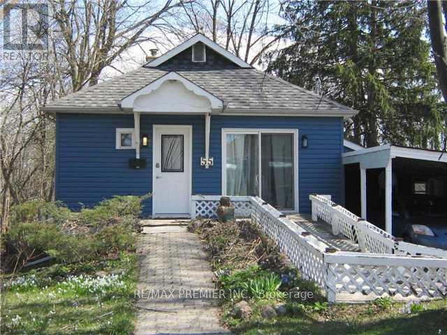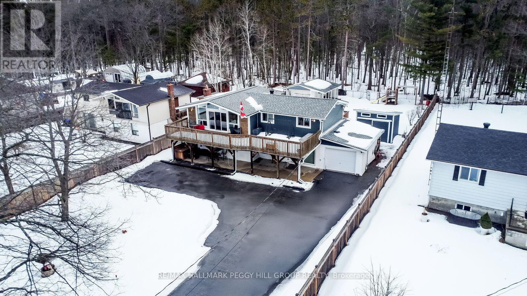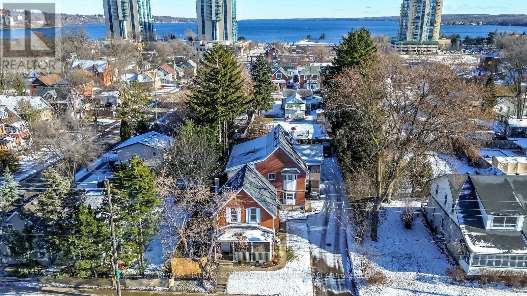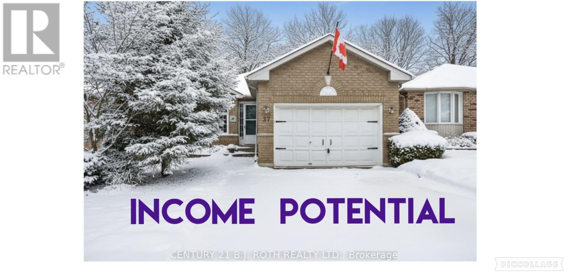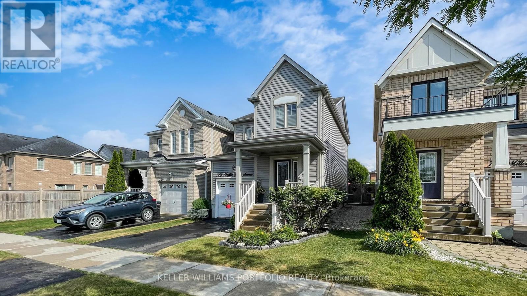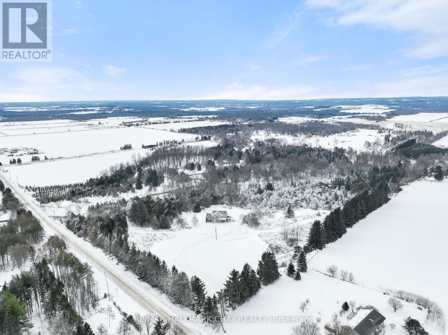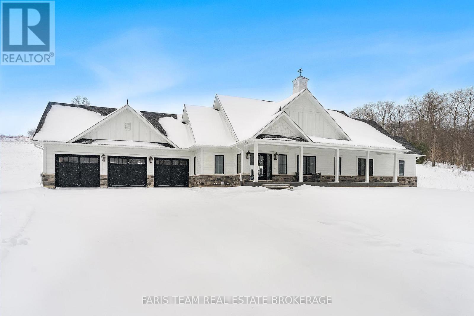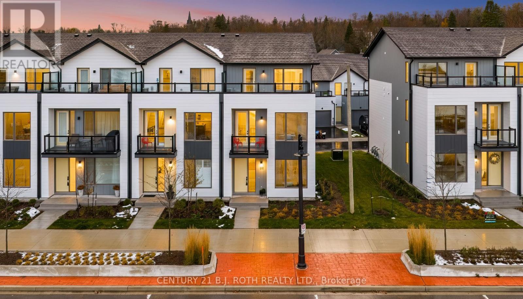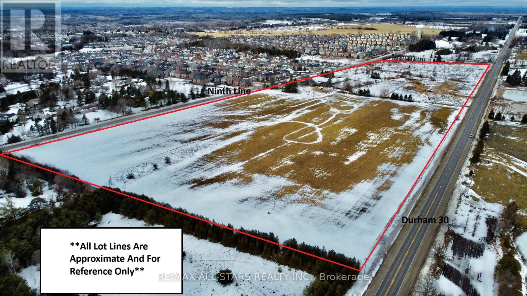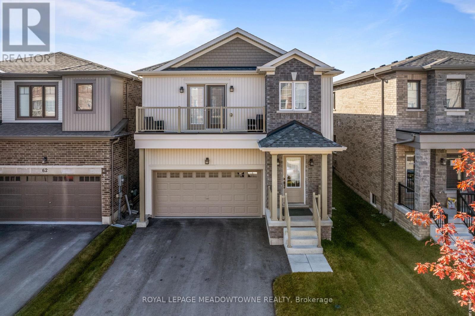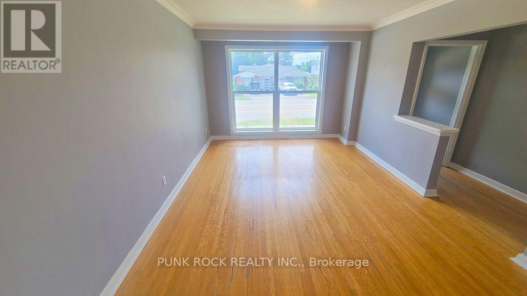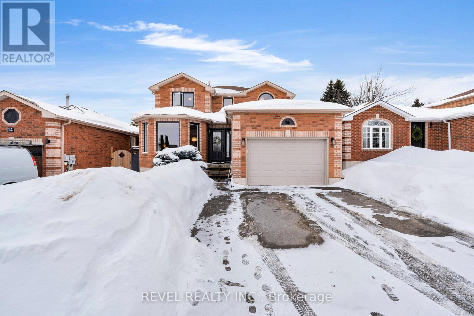67 Fairlane Avenue
Barrie (Painswick South), Ontario
Welcome to 67 Fairlane , stunning newly built three-storey modern townhouse, ideally locatedjust south of Barrie close to the Go station and all essential amenities. This property offersthe perfect blend of style, comfort, and convenience making it an excellent choice for first-time homebuyers or a smart investment opportunity. Featuring 3 spacious bedrooms, 1 fullbathroom, and 4 parking spots, this home provides both functionality and room for growth. The modern design, thoughtful layout, and unbeatable location ensure a lifestyle of ease andvalue, great for first time home buyers, comes with new water softener and tankless hot water tank , Sellers are Motivated (id:63244)
RE/MAX Experts
Main - 51 Davidson Street
Barrie (Wellington), Ontario
Welcome home to this newly renovated and freshly painted 3-bedroom, 1-bath bungalow in one of Barrie's most established and family-friendly neighbourhoods. Set on a generous lot, the home offers excellent indoor and outdoor living with an expansive backyard and deck, perfect for entertaining, summer BBQs, or kids at play. Inside, enjoy a bright, functional layout featuring a spacious living and dining area with new vinyl flooring, a kitchen with ample storage and stacked washer/dryer, 3 well-sized bedrooms with new vinyl flooring, and a newly renovated 4-piece bathroom, ideal for families, couples, or those seeking main-floor living. Additional features include two parking spaces, backyard shed for extra storage, forced-air gas heating and central air, and a move-in-ready finish throughout. Gas is included, while hydro is the tenant's responsibility and water is split with the lower-level unit tenant's. Located steps from Oakley Park ES and Barrie North Collegiate, and close to parks, transit, shopping, RVH, Georgian College, downtown Barrie, and Highway 400. This home offers outstanding convenience for commuters and families alike. (id:63244)
Keller Williams Experience Realty
32 Cynthia Court
Barrie (Wellington), Ontario
Welcome to this bright and spacious raised bungalow, ideally situated in a highly sought-after East Barrie neighbourhood. This home offers excellent flexibility, whether you're envisioning an easy in-law suite with its own entrance, or dreaming of transforming it into a beautifully renovated single-family home tailored to your own style and needs. The main level features 3 generously sized bedrooms and a full 4-piece bathroom, providing a comfortable and functional layout filled with natural light pouring in from the living and dining room windows. The warm and inviting lower level offers a cozy gas fireplace, a bar area that is perfect for entertaining, a 2-piece bathroom, laundry, and plenty of storage space. Set on a large, private lot with no homes behind, the fully fenced backyard is surrounded by mature trees and lush gardens, creating a peaceful outdoor retreat-ideal for relaxing or hosting gatherings. Recent updates include a gas fireplace (approx. 3 years), shingles (approx. 5-6 years), and a newer driveway (approx. 3 years). Inside access to the garage makes things easy and convenient. Quietly tucked away yet within walking distance to schools, parks, shopping, dining, entertainment, Georgian College, and the hospital, this location truly offers the best of both worlds. Quick access to Highway 400 makes commuting simple and efficient. You'll feel right at home in this welcoming, close-knit community where neighbours gather for holidays and events throughout the year. Whether you're planning for extended family living or looking to create a spacious forever home, this property offers outstanding potential and is a wonderful place to call your own. (id:63244)
RE/MAX Hallmark Chay Realty
81 Sproule Drive
Barrie (Edgehill Drive), Ontario
A BEAUTIFULLY SPACIOUS BUNGALOW WITH OVER 2,800 SQ FT OF FINISHED LIVING SPACE, BACKING ONTO SERENE PROTECTED LAND, FEATURING A WALK-OUT BASEMENT IDEAL FOR IN-LAW POTENTIAL OR EXTENDED FAMILY LIVING! Tucked away on a peaceful cul-de-sac in one of West Barrie's most desirable neighbourhoods, this all-brick bungalow offers the lifestyle you've been waiting for. Imagine morning coffee on the large back deck, overlooking a lush, protected green space with nothing but the sound of nature and no direct rear neighbours in sight. With over 2,800 sq ft of finished living space, this thoughtfully designed home features a bright and spacious main floor with elegant hardwood flooring, a sun-filled living and dining area, and an open eat-in kitchen with serene backyard views and a seamless walkout for effortless indoor-outdoor living. The adjoining family room invites cozy evenings by the gas fireplace, while two generously sized bedrooms provide restful retreats, including a spacious primary suite with a walk-in closet and ensuite, with all bathrooms throughout the home updated with quality fixtures and finishes. The finished walkout basement adds incredible in-law potential with two additional bedrooms, an office, a rec room with a fireplace, a full bathroom, and its own private walkout. A fully fenced yard, garden shed, and expansive upper and lower decks with a gas BBQ hookup set the stage for quiet afternoons or weekend entertaining under the trees. With full laundry rooms on both levels, an attached two-car garage, and a double-wide driveway, all just minutes from Kempenfelt Bay, downtown Barrie, and Highway 400, this is an exceptional #HomeToStay where comfort, convenience, and nature come together beautifully. (id:63244)
RE/MAX Hallmark Peggy Hill Group Realty
4885 6 Line N
Oro-Medonte (Moonstone), Ontario
Set on approximately 1.2 private acres and tucked away on a quiet dead-end road behind Mt. St. Louis Moonstone Ski Hill, this renovated century home offers exceptional privacy, space, and a true four-season lifestyle. The home is set well back from the road, surrounded by mature trees and landscaped grounds, with direct ski hill access from the yard (with ski pass). The farmhouse-inspired exterior features a metal roof, updated siding, and a covered front porch with composite decking and pot lights. Inside, the bright main floor showcases hardwood floors, a wood-burning fireplace, a dedicated office, and a renovated powder room(2024). Large windows and walkouts create seamless indoor-outdoor living. The renovated chef's kitchen (2024) features heated floors, a large island, stainless steel appliances, a farmhouse sink, a shiplap ceiling, updated lighting, and pantry space with a wine fridge, plus a walkout to the hot tub area. Upstairs offers three bedrooms, including a spacious primary suite with a walk-in closet, and a renovated 4-piece bathroom with walk-in shower and clawfoot tub. Original hardwood floors continue throughout. The finished basement adds valuable living space with a rec room, laundry area, storage, and a 2-piece bathroom with additional plumbing in place for a future shower. A major highlight is the 5-car total garage/shop space, featuring an attached 29' x 60' heated and finished three-car garage (built 2023) with interior access, plus a detached 30' x 40' heated two-car garage/shop (built 2021). Other extensive updates include: shingled roof June (2025), metal roofs (2021), new exterior (2023), new windows (2023), new doors (2024), new deck (2023), 400-amp service (2021), new house panel (2023), woodshed (2024), and full interior repainting over the past five years. Surrounded by hiking, ATV, and biking trails, this unique property offers privacy, recreation, and convenience just minutes to highway access. (id:63244)
Century 21 B.j. Roth Realty Ltd.
878 Green Street
Innisfil (Lefroy), Ontario
GENEROUSLY SIZED 2-STOREY HOME BUILT IN 2017 WITH ELEVATED FINISHES, FENCED BACKYARD & OPEN LAYOUT! If you have been scrolling past listing after listing, wishing for a newer build with real square footage and living spaces that already feel elevated, this is the one you actually stop for. Constructed in 2017, this all-brick 2-storey stands out with its classic exterior, a built-in double-car garage with epoxy flooring, a double-door entry, and a covered balcony, while stamped concrete extends from the front walk along the side of the home to a large back patio in a fully fenced yard. With nearly 2,400 square feet of living space, the home offers an open main floor finished with neutral paint tones, modern light fixtures, hardwood flooring and an oak staircase with iron pickets. Espresso cabinetry, stone countertops, a tiled backsplash, stainless steel appliances and a large island with a double sink define the kitchen, which also offers a walkout to the back patio. A bright living room centres around a gas fireplace with a modern surround and large windows across the back of the house. The primary suite offers a walk-in closet and a 5-piece ensuite with a freestanding tub, glass-enclosed shower and double vanity, with quartz-topped vanities carried through all bathrooms. Three additional guest bedrooms each provide a double closet, with two showcasing board-and-batten accent walls and one offering a walkout to a private balcony. A convenient upper-level laundry room with a sink helps keep everyday chores in check. The unfinished basement is ready for your plans with the potential to add a side entrance for future separate living quarters or in-law capabilities. All of this comes together in a prime Innisfil location with a short drive to Highway 400, Lake Simcoe's west shore, a nearby public school, community centre and everything you need in Alcona from daily essentials and restaurants to the local library. (id:63244)
RE/MAX Hallmark Peggy Hill Group Realty
53 David Willson Trail
East Gwillimbury (Sharon), Ontario
Welcome to 53 David Willson Trail nestled in the sought after Sharon Community. This beautiful bungalow sits on a private 98 foot by 231 foot lot And offers a large Great room with Spacious kitchen that walks out to the beautiful private park like backyard with its own greenhouse. Nine foot ceilings with Crown Mouldings bring a touch of class. Perfect for everyday living or entertaining. Three generous size bedrooms with the primary suite having a 4 piece ensuite, His/Hers Closets and a large picture window overlooking the serene backyard. The three car garage walks into a large laundry area with a separate staircase to the finished basement. The basement offers above grade windows making the rooms exceptionally bright plus 2 extra rooms provide ample space for family or guests. Lose power? No problem with the full size generator your lights will be on. Minutes from schools, scenic trails, parks, shopping and quick access tothe 404 and GO station. This is an exceptional opportunity and should not be missed. (id:63244)
RE/MAX Your Community Realty
1027 Ferrier Avenue
Innisfil (Lefroy), Ontario
Available immediately. Just renovated, Move-In Ready 2 Bedroom Cosy Bungalow With modern Finishes. Unfurnished. Open Concept Modern Kitchen, Living & Dining Rooms Combined, 2 spacious bedrooms. Huge backyard to enjoy gardening, BBQs, and hanging out around the fire pit. Minutes to Lake Simcoe beaches and the local plaza. Excellent family neighborhood with numerous summer and winter entertainment options. Detached garage is NOT INCLUDED, but there is plenty of room for portable storage placement in the backyard if needed. Long driveway for 4 cars. Pet-friendly. Tenant set up Hydro, Gas, and Internet accounts. (id:63244)
International Realty Firm
33 Knicely Road
Barrie (Painswick North), Ontario
Welcome to 33 Knicely Road in Barrie - a bright raised bungalow offering comfort today and potential for tomorrow.Featuring laminate flooring throughout and three well-sized bedrooms, this home is ideal for first-time buyers, families, or investors looking for flexibility and long-term value. Oversized, bright windows fill the living spaces with natural light, creating an open, welcoming atmosphere from top to bottom.The main level offers separate living and dining rooms, perfect for everyday living and entertaining. The kitchen walks out to a side deck with a BBQ area, making summer meals, morning coffee, and casual gatherings easy and enjoyable.Downstairs, the lower level with lookout windows is surprisingly bright and in-law capable, offering excellent potential for extended family, additional living space, or future income. With room to grow and customize, this home provides a solid foundation for whatever your next chapter looks like.Major updates including the roof, windows, heating, and A/C deliver peace of mind and help keep ownership costs predictable.Located in a walkable, family-friendly neighbourhood, this home is just steps to schools, parks, and shopping, making daily life convenient and stress-free.A great opportunity for a first-time buyer or a smart investment in one of Barrie's established communities. (id:63244)
Exp Realty
24 Drummond Street
Adjala-Tosorontio (Hockley), Ontario
Rarely does an opportunity like this come up in the Hockley subdivision. Cherished by the same family since it was built, 24 Drummond St is ready for its next chapter! This solid brick bungalow has been meticulously cared for and provides the perfect foundation for its next owners. The main floor is bright & airy, anchored by large windows that flood the living spaces with natural light. You will find hardwood floors running through the majority of the main level. The unfinished basement with a seperate entrance gives you the opportunity to design it exactly as you want! Maybe a secondary suite, a massive recroom or games room .... you decide. Shingles replaced approx 2018. Walking distance to the park, Hockley general store, and a short drive to some great restaurants, golf and skiing. Dont miss this great opportunity to get into this fabulous area! (id:63244)
Royal LePage Rcr Realty
3366 Muskoka Street
Severn (Washago), Ontario
What a wonderful place to call home. This beautifully updated 3-bedroom, 3-bathroom residence has been completely transformed from top to bottom. Stripped down, re-insulated, and thoughtfully upgraded throughout This home offers peace of mind along with modern comfort and style.Bright and welcoming, the open-concept main level is ideal for family living & entertaining. The kitchen is a true delight, featuring abundant cabinetry, excellent lighting, and a charming window over the sink-perfect for enjoying views. Just off the kitchen, a versatile bonus room provides endless possibilities, whether you envision a playroom, sunroom, home office, or a cozy sitting area to unwind with a book and a drink.Upstairs, the primary suite is a private retreat with a walk-in closet, a spacious walk-in shower, & cleverly designed, space-saving laundry tucked neatly into the ensuite. Adding to the home's unique appeal, pull-down attic stairs lead to a charming loft finished in tongue-and-groove pine. This intriguing "secret room" is ideal for a home office, craft room, or reading nook, with additional storage on both sides of the eaves.Step outside & enjoy the generous backyard-perfect for gardening, lawn games, or evenings around the fire roasting s'mores. There's plenty of room to expand the raised garden beds or simply relax under the stars and enjoy the peaceful surroundings.From the front door, you're just steps to Washago's delightful downtown. Stroll to the bakery for fresh pastries& coffee, & groceries. Browse the local shops, or enjoy a meal at one of the welcoming restaurants. Outdoor enthusiasts will love the close proximity to Centennial Park, Lake St. George Golf Club, and the northern end of Lake Couchiching, with access to the Trent-Severn Waterway, as well as paddling on the Black or Green Rivers.Come have a look at this truly special home and imagine your next chapter unfolding here. (id:63244)
RE/MAX Hallmark Chay Realty
55 Henry Street
Barrie (0 East), Ontario
Charming 2 bedroom and 1 bathroom Bungalow For rent, including unfinished basement. Private fenced in yard. Private Laundry. Walking distance to all shopping, stores, restaurant and more. (id:63244)
RE/MAX Premier Inc.
36 Meadows Avenue
Tay, Ontario
This private retreat will impress you and has to be seen to be appreciated!!! This meticulously renovated/updated home has 2846 sq.ft. of living space with 3 Bed/2 Bath. A restful night sleep awaits you in the large master bedroom with a walk in closet and walkout to deck with convenient access to the amazing 14 ft. Poolspa with wi-fi. Be pampered in the elegant spa like bathroom with stand alone shower and 2 person soaker tub. Unwind in the great room offering a serene setting with a view that overlooks the forest. Open concept living features a showpiece designer kitchen with stylish quartz countertops & inviting centre island with seating for preparation and conversation that will inspire culinary creativity with plenty of storage. The dining space with additional breakfast bar expands your preparation and serving space. Enjoy a bright 4 season insulated sunroom with heated floors all year round. A generous loft bedroom with a 4-pc ensuite enables family or guests their own private space. The lower entrance boasts a family/entertainment room with cozy wood fireplace and an additional bedroom. Escape to your own private oasis in the spectacular yard nestled on 1.7 acres of natural beauty which is private and treed, featuring a granite firepit and backing onto greenbelt/EP land. The property also includes wrap around decking with multiple walk outs, two energy efficient heat pumps, solar panels to reduce your monthly costs, a detached double garage, attached double carport (easily enclosed) with inside entry, shed, abundant parking for vehicles, boats & recreational toys. Minutes to Georgian Bay, beaches, boating, swimming, fishing, golf, skiing, snowmobile, ATV, biking, walking trails. Easy Hwy access. A short drive to Midland, Orillia & Barrie, Port Severn & Coldwater. 90 minutes to the GTA. Make this you own lifetime of memories!!! (id:63244)
Royal LePage In Touch Realty
71 Ronald Avenue
Tiny, Ontario
TURN-KEY HOME ON A 75 X 200 FT LOT WITHIN WALKING DISTANCE OF EDMORE BEACH! If your wish list includes walking distance to the beach, a spacious and bright interior, and a generously sized lot with a wooded backdrop, your search might be over. A quick drive will place you at Bluewater Beach with boardwalk access through the Bluewater Dunes, and only 15 minutes to Elmvale and Wasaga Beach for everyday errands, dining, and shopping. Set back off the road on a private 75 x 200 ft lot with mature trees, a fully fenced yard, and a forest behind, the setting feels peaceful and tucked away. A private double-wide driveway provides ample parking for 8 vehicles, plus an attached single garage, a garden shed, and an insulated outbuilding that could be converted into future living space. This well-maintained raised bungalow delivers an inviting layout with easy-care flooring, modern light fixtures, neutral paint tones, and warm wood accents. The open concept kitchen and dining area make a statement with a vaulted wood plank ceiling, large windows, and a sliding glass walkout to the front deck, while the kitchen adds ample cabinetry, a large island with seating for four, tiled backsplash, a gas stove, and a second walkout to the back deck. The primary bedroom features two double closets, and the nearby laundry keeps you from hauling baskets up and down stairs. The walkout basement hosts a flex space, ideal for a home office, den, or hobby room, while the living room is designed for entertaining, with a bar, built-in shelving, pot lights, a gas fireplace, and a walkout to the back patio. Accessible features include a level entrance, bath grab bars, and a stair lift, and a whole-home generator adds year-round peace of mind. (id:63244)
RE/MAX Hallmark Peggy Hill Group Realty
81 Innisfil Street
Barrie (Sanford), Ontario
UNBEATABLE INVESTMENT OPPORTUNITY IN BARRIE'S LAKESHORE DISTRICT - RARE LEGAL MULTIPLEX WITH RELIABLE CASH FLOW & STRONG FUTURE GROWTH POTENTIAL! Outstanding opportunity to acquire a legal income-generating multiplex in one of Barrie's most coveted Lakeshore locations, just steps from Kempenfelt Bay and Centennial Beach. Within walking distance of restaurants, shopping, parks, and Barrie's vibrant downtown core filled with entertainment, community events, and waterfront activities, this property truly delivers on lifestyle and convenience. The location also offers excellent connectivity with quick access to the Allandale Waterfront GO Station, local transit routes, and Highway 400. The main front unit features a charming covered porch, a generous yard, a bright, open eat-in kitchen and living room, three upper-level bedrooms, and a full bath. Comfort is assured with forced-air heating and central air conditioning. Behind it, the rear fourplex offers four well-designed units, each with an eat-in kitchen, open living space, two bedrooms, and a full bath, all heated with electric baseboards. With an extended driveway providing ample parking, separate entrances and utility metres, individual storage for every unit, and all kitchen appliances included, this versatile property generates reliable income with plenty of potential for upgrades and future growth. Properties of this scale and in such a prime location are rarely available - secure this exceptional investment today and reap the rewards for years to come! (id:63244)
RE/MAX Hallmark Peggy Hill Group Realty
37 Nicholson Drive
Barrie (Ardagh), Ontario
Income potential with this charming Brick Bungalow with Walk-Out In-Law Suite in the Heart of Ardagh Bluffs! Welcome to this spacious and sun-drenched bungalow ideally situated on a quiet, family-friendly street backing directly onto a schoolyard and just steps from Ferndale Park! This well-maintained home offers a versatile layout perfect for multi-generational living or potential rental income. The main floor features two generous bedrooms, a bright open-concept living and dining area, and a large, sun-filled kitchen with ample cabinetry and walkout to a private upper deck overlooking the serene, tree-lined school field for your own peaceful retreat. Enjoy the convenience of main floor laundry, new laminate flooring, and inside access to the garage. Downstairs, the fully finished walk-out basement offers a separate entrance to a self-contained in-law suite, complete with two additional bedrooms, a full kitchen, 4-piece bath, spacious living area, and a cozy 3-season sunroom. Located in the highly desirable Ardagh Bluffs neighbourhood renowned for its trails, top-rated schools, and easy access to shopping, parks, and Hwy 400, this is a rare opportunity to own a turn-key home in one of Barrie's most sought-after communities. (id:63244)
Century 21 B.j. Roth Realty Ltd.
773 Miller Park Avenue
Bradford West Gwillimbury (Bradford), Ontario
Pristine 3-bed, 3-bath detached home in sought-after Grand Central neighbourhood. This sun-filled stunner features gleaming engineered hardwood floors throughout, open-concept living perfect for entertaining, and a modern kitchen with stainless steel appliances. Step outside to your private backyard retreat with concrete patio - ideal for summer gatherings! Luxurious primary suite with 4-pc ensuite and walk-in closet provides your personal sanctuary. Two additional well-appointed bedrooms offer flexibility for family, guests, or home office. Top-rated schools, parks, and shopping nearby. Quick Highway 400 access makes GTA commuting a breeze while enjoying Bradford's charming community lifestyle. Move-in ready and impeccably maintained, this home is priced to sell. Perfect for first-time buyers and growing families ready to call Bradford home. Don't miss this exceptional opportunity in one of Simcoe County's fastest-growing communities! (id:63244)
Keller Williams Portfolio Realty
4146 Concession 7 Road
Adjala-Tosorontio, Ontario
Welcome to this beautiful family home, sitting on 40.5 picturesque acres with the Nottawasaga River flowing through the property. A true outdoor paradise, enjoy year-round entertainment - from long walks on your own private trails, cozy fires, swimming, kayaking or tubing down the river, to winter skating and snowmobiling. Start your mornings with coffee on the covered front porch and end your day watching sunsets from the peaceful back deck. Thoughtfully designed for multigenerational living, the home offers a spacious layout with tasteful finishes throughout. The main floor features a large kitchen with ample counter space, an island with cooktop stove, and a bright eat-in area that flows seamlessly to the back deck and the grand living room. Soaring cathedral ceilings with exposed wood beams and a stunning stone fireplace create an inviting gathering space. The dining room is a great flex space, whether it be dining, a playroom, or sitting area. Enjoy the convenience of a main floor office and laundry room. Upstairs, you'll find four generously sized bedrooms and a large shared bathroom. The primary suite includes a walk-in closet and a spacious 4-piece ensuite with a jacuzzi tub and walk-in shower. The partially finished basement features a complete in-law suite with its own private walkout entrance, an open-concept kitchen and living area, a large bedroom with access to another flexible space - perfect as an oversized walk-in closet, office, or second bedroom. The unfinished area in the basement offers a blank canvas to make it your own. Whether you're seeking space to grow, entertain, or simply soak in nature's beauty, this property offers the perfect blend of comfort, functionality, and outdoor adventure. (id:63244)
RE/MAX Hallmark Chay Realty
17 Clydesdale Court
Oro-Medonte, Ontario
Top 5 Reasons You Will Love This Home: 1) Stunning newly-built four bedroom, four bathroom home set on an expansive 1.028-acre lot in the highly sought-after Braestone community 2) Thoughtfully designed home boasting numerous upgrades, including additional square footage, luxurious heated flooring in the primary ensuite, a fully carpeted lower level, and top-of-the-line KitchenAid appliances, featuring a 36-inch six-burner gas stove with a convenient pot filler 3) Enjoy complete privacy on this serene lot with no rear neighbours, backing onto municipal land, offering a peaceful and natural backdrop 4) Oversized three-car garage providing ample room for parking and additional storage, perfect for vehicles and equipment 5) Ideally located near premier golf courses, both Alpine and Nordic skiing, mountain biking, and scenic trail systems, this home offers year-round enjoyment of the surrounding natural environment. 2,088 above grade sq.ft. plus a finished basement. (id:63244)
Faris Team Real Estate Brokerage
89 Lightfoot Drive
Orillia, Ontario
Welcome to this stunning 3-storey end-unit townhome in the highly sought-after Sunshine Harbour community! Offering unobstructed views of Lake Couchiching, the Port of Orillia, Couchiching Beach Park, and the downtown core, this property delivers a truly prime lakeside lifestyle. Inside, the home boasts a contemporary open-concept layout flowing through the main living area into a sleek modern kitchen with brand-new stainless-steel appliances and stylish finishes. With 3 spacious bedrooms and 4 bathrooms, including a luxurious primary suite complete with a walk-in closet and 4-piece ensuite showcasing a glass-enclosed shower and double-sink vanity, this home is sure to impress. Enjoy serene water views from all three levels, ideal for morning coffee or evening entertaining - especially from the top-floor sitting terrace. An attached double-car garage with inside entry adds everyday convenience. Thoughtfully upgraded with over $20,000 in improvements, this brand-new home combines contemporary design with relaxed waterfront living. Low maintenance fees and stress-free ownership include lawn care, snow removal, and garbage/recycling services year-round. Inspired by its natural surroundings, the coastal-style architecture blends light-coloured cladding and warm wood accents with expansive terraces and a modern open-concept interior, creating a relaxed yet sophisticated urban presence. Nestled in the heart of vibrant Orillia, you'll be minutes from scenic trails, beautiful parks, charming shops, local restaurants, and all the attractions of the downtown core. (id:63244)
Century 21 B.j. Roth Realty Ltd.
19175 Ninth Line
East Gwillimbury, Ontario
Incredible 41-acre investment property featuring approximately 2,385 feet of frontage on Ninth Line and 2,341 feet of frontage on York/Durham Road 30 (per GeoWarehouse). Ideally positioned abutting the urban boundary and directly across from multiple established subdivisions, this property offers outstanding long-term potential.The land includes an existing 4-bedroom residence, a 16-stall barn, and a riding arena, providing immediate functionality and multiple use options. With its strategic location, easy commute to the GTA, and close proximity to all amenities, this is a truly rare opportunity in a high-demand growth corridor.An exceptional offering for investors, developers, or land bankers seeking future upside in a prime location. (id:63244)
RE/MAX All-Stars Realty Inc.
60 Harvest Crescent
Barrie, Ontario
Welcome to this beautiful 4-bedroom, 3-bathroom detached home in Barrie, built less than five years ago and offering over 2,500 sq ft of modern living space. Featuring an open-concept layout, a stylish kitchen with stainless steel appliances and granite countertops, and spacious living areas ideal for everyday living and entertaining. The primary bedroom includes a walk in closet, ensuite bath, and private balcony. Enjoy a double car garage plus parking for four additional vehicles. Located in a desirable neighborhood close to amenities, this home offers comfort, space, and contemporary design. A perfect opportunity for families or professionals. (id:63244)
Royal LePage Meadowtowne Realty
1 - 26 Cundles Road E
Barrie (Cundles East), Ontario
This main floor unit in North Barrie is near Highway 400, Bayfield Street and Cundles Road shopping plazas and restaurants. It is within comfortable walking distance to public transportation, a short drive to RVH, Georgian College as well as downtown Barrie and the waterfront. Unit includes air conditioning, dishwasher, private laundry and 2 parking spaces.One year lease, no smoking, available now. All Inclusive!! (id:63244)
Punk Rock Realty Inc.
16 Girdwood Drive
Barrie (Holly), Ontario
Welcome to 16 Girdwood Drive, a stunning 4-bedroom, 2.5-bath two-storey family home showcasing a modern, elegant design ideal for today's lifestyle. Step inside to discover a spacious living room highlighted by beautiful wood-accented ceilings creating architectural interest throughout the main living space.The well-appointed kitchen offers ample cabinetry and generous counter space, making it both functional and inviting for everyday living and entertaining. Adjacent to the kitchen, the spacious family room is filled with natural light and features a cozy natural gas fireplace-perfect for relaxing evenings with family. A convenient powder room and main-floor laundry complete the thoughtfully designed main level. Upstairs, the large primary bedroom serves as a private retreat, complete with a walk-in closet and a 4-piece ensuite bath. Three additional bedrooms, all generous in size, provide plenty of space for family, guests, or a home office and share a beautifully finished 4-piece bathroom. The basement has the beginnings of framing and drywall done/ready for your selection of finishes. Outside, enjoy a large back deck ideal for summer entertaining, overlooking a great-sized, fully fenced backyard-perfect for kids, pets, and outdoor gatherings. Ideally located close to schools, shopping, and with easy access to Highway 400, this home offers both comfort and convenience in a sought-after Barrie neighbourhood - an opportunity you won't want to miss. (id:63244)
Revel Realty Inc.
