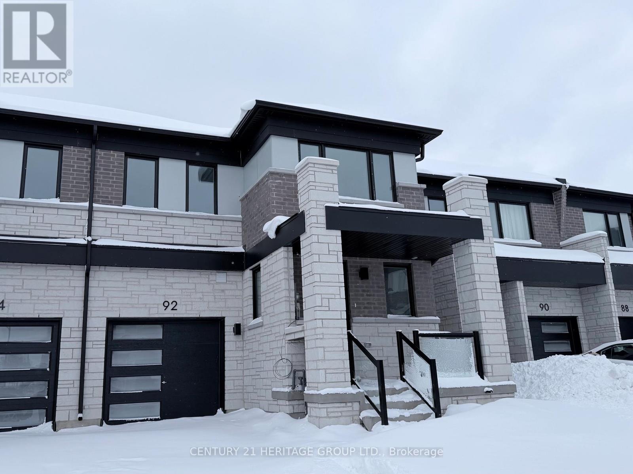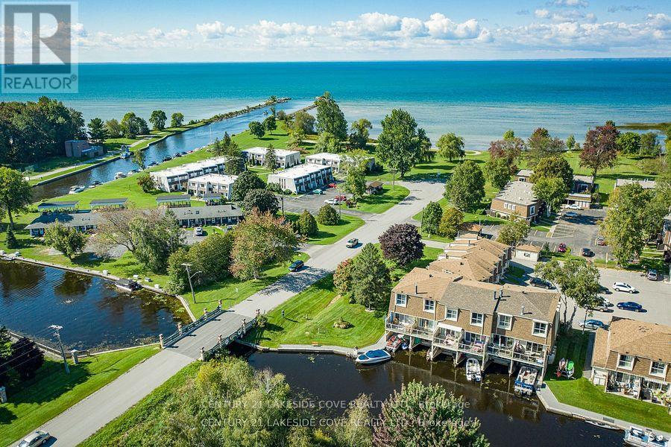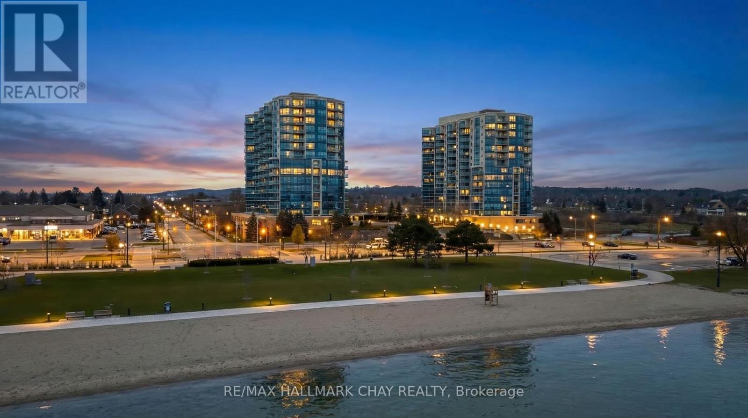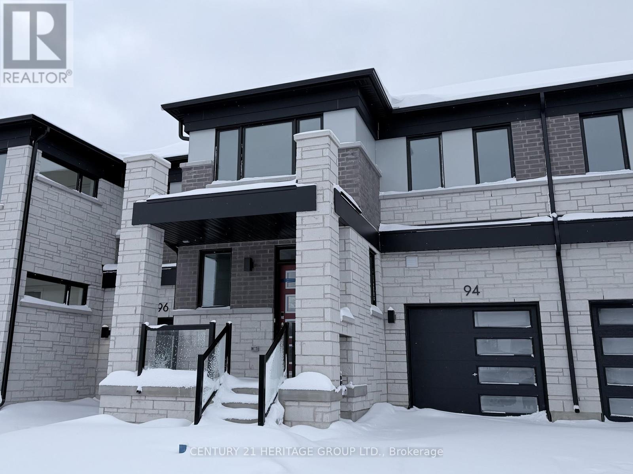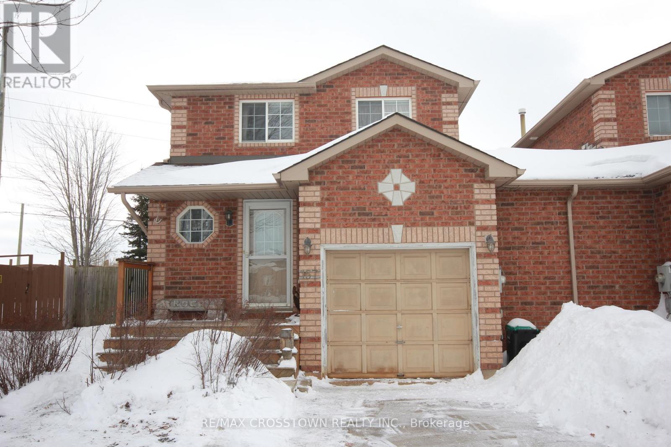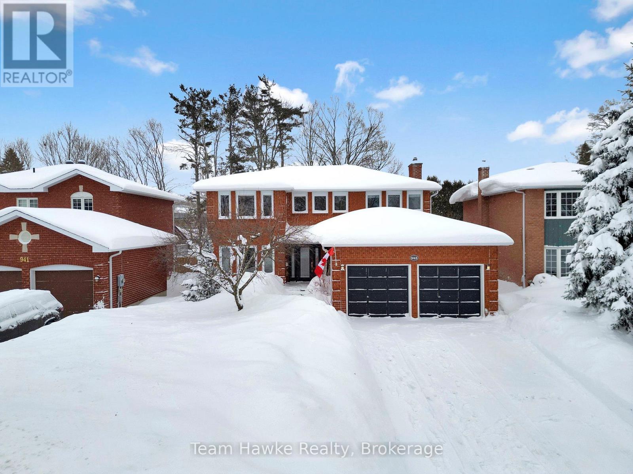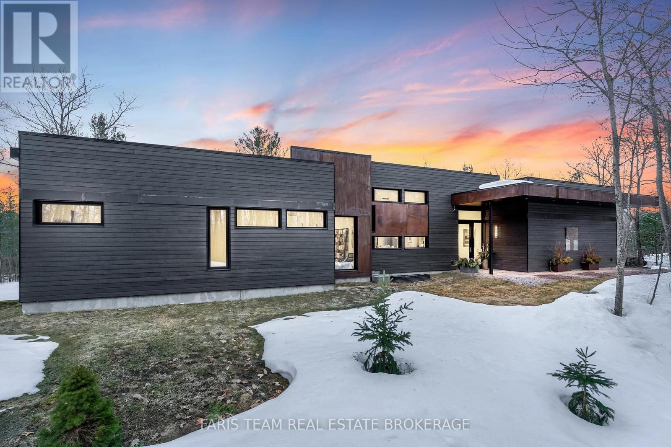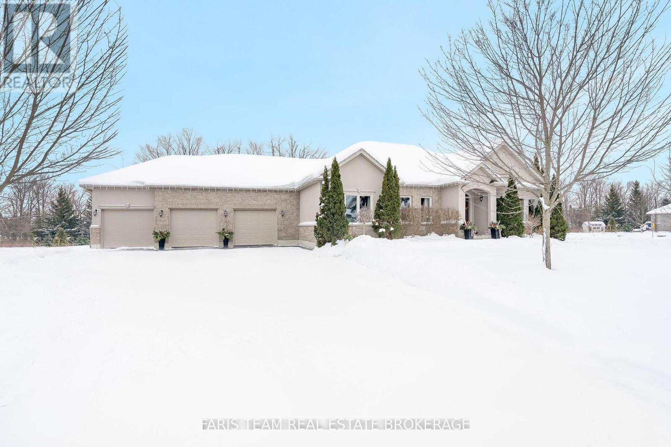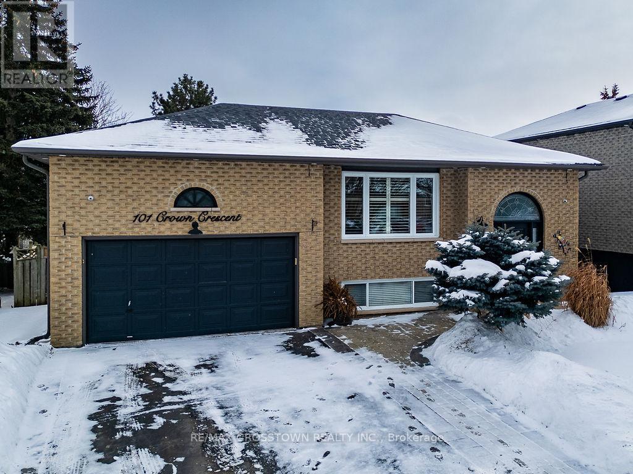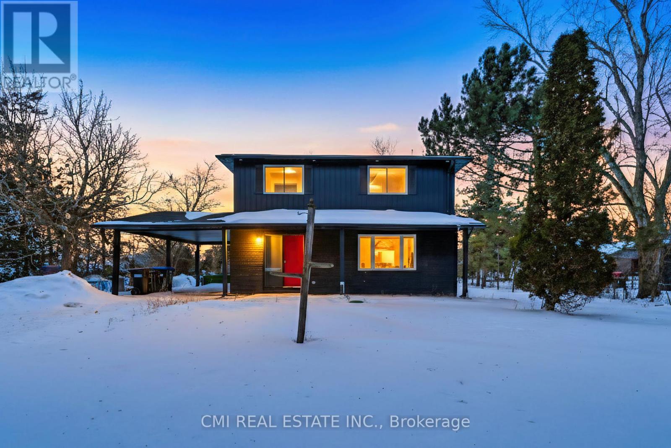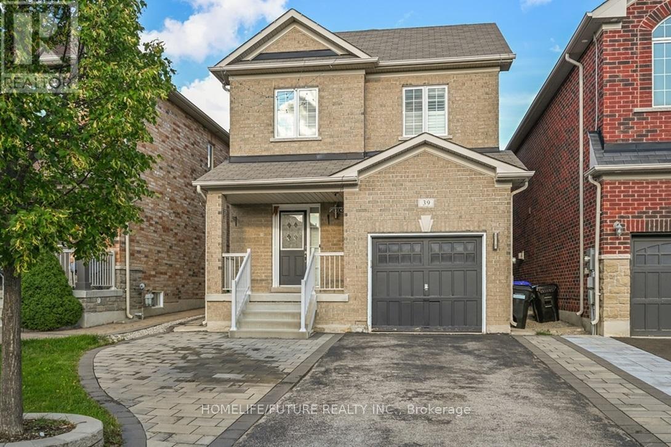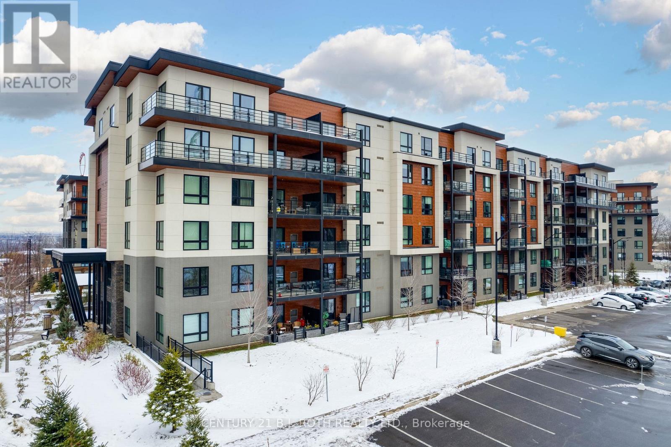92 Vinewood Crescent
Barrie, Ontario
BACKING ONTO CONSERVATION, this brand new, never-lived-in townhouse offering modern living with a bright and spacious open-concept layout. This beautiful home features four bedrooms and three bathrooms, designed with high-end finishes throughout. The upgraded kitchen features granite countertops and brand-new stainless steel appliances, complemented by vinyl flooring and a matching oak staircase. The primary bedroom includes a walk-in closet and an ensuite with a glass shower. Additional features include 9 ft ceilings on the main floor, convenient garage access to the home, a garage door opener, and in-unit washer and dryer. * Ideally located just minutes from Highway 400, this property offers easy access to major amenities, including big box stores such as Costco, Cineplex, various retail shops, and restaurants. Outdoor enthusiasts will enjoy being a short drive from Lake Simcoe beaches, Snow Valley Ski Resort, and Friday Harbour. (id:63244)
Century 21 Heritage Group Ltd.
5 - 4 Paradise Boulevard
Ramara, Ontario
**Discover Your Perfect Long-Term Home!** We are Seeking an Exceptional Tenant to Lease this Charming 2-bedroom, 2-bathroom Condo Townhouse, where Comfort Meets Beauty. Enjoy the Luxury of Your own Boat Slip and a Private Beach, All while Taking in the Breathtaking Views of Lake Simcoe from your Spacious Back Deck. This Vibrant Community is Brimming with Amenities sDesigned for a Fulfilling Lifestyle. Indulge in Delightful Dining at Nearby Restaurants, Explore the Marina, or Engage in Friendly Matches on the Tennis and Pickleball Courts. With a Yacht Club, Community Center, and Picturesque Walking Trails at your Doorstep, there's Always Something to Do. Spend Your Afternoons Unwinding at the Private Beach, Soaking up the Sun, and Embracing the Tranquility of Lakeside Living. All of this is Just a Short 20- minute Drive to Orillia, 1.5 hours to the Greater Toronto Area (GTA), and a Mere 15 Minutes to the Excitement of Casino Rama. Don't Miss Out on this Opportunity to Experience the Best of Both Relaxation and Recreation! * Landlord pays 40% Water/ Sewer *Tenants Pay Utilities, Hydro, Propane, Internet (id:63244)
Century 21 Lakeside Cove Realty Ltd.
1502 - 37 Ellen Street
Barrie (Lakeshore), Ontario
Experience luxury and convenience of condo life and fall in love with this beautiful Key West model in the coveted Nautica community on Lake Simcoe's Kempenfelt Bay waterfront. This impressive suite features sweeping views of Kempenfelt Bay with dual access to the oversized balcony. Steps to all that the Barrie waterfront has to offer - boardwalk, park, Simcoe County Trail, public marina/boat launch. Enjoy 1,259 sq. ft. of bright, open-concept living, including 2 bedrooms and 2 full bathrooms. Spacious kitchen overlooks the living and dining areas and is finished tasteful neutral decor throughout. Soaring 9 ft ceilings enhance the airy, elegant feel via floor to ceiling windows. Generous primary suite features extensive storage with both a full closet and a walk-in, along with a private ensuite. Convenience of 2nd bedroom for guests, home office, etc as well as a 2nd full bath and ensuite laundry. Living/dining room showcases beautiful natural light from large windows. Welcoming foyer provides excellent space upon entry with large closet at your finger tips. This suite comes with one parking space, exclusive locker. Nautica residents enjoy outstanding amenities, including indoor pool, hot tub, fitness centre, library, party room, games room and private outdoor patio - all within one of Barrie's most desirable waterfront addresses. Steps to all that downtown Barrie has to offer - shopping, services, fine and casual dining, entertainment. Easy access to key commuter routes - public transit, GO train and bus service, highways north to cottage county and south to the GTA. (id:63244)
RE/MAX Hallmark Chay Realty
94 Vinewood Crescent
Barrie, Ontario
BACKING ONTO CONSERVATION, this brand new, never-lived-in townhouse offering modern living with a bright and spacious open-concept layout. This beautiful home features four bedrooms and three bathrooms, designed with high-end finishes throughout. The upgraded kitchen features granite countertops and brand-new stainless steel appliances, complemented by vinyl flooring and a matching oak staircase. The primary bedroom includes a walk-in closet and an ensuite and a matching oak staircase. The primary bedroom includes a walk-in closet and an ensuite garage access to the home, a garage door opener, and in-unit washer and dryer. Ideally located just minutes from Highway 400, this property offers easy access to major amenities, including big box stores such as Costco, Cineplex, various retail shops, and restaurants. Outdoor enthusiasts will enjoy being a short drive from Lake Simcoe beaches, Snow Valley Ski Resort, and Friday Harbour. (id:63244)
Century 21 Heritage Group Ltd.
157 Nathan Crescent
Barrie (Painswick South), Ontario
Dreaming of a backyard where kids can play, a future pool can be added, or your dogs can run freely? Your search could end here. Large pie-shaped lots like this are not often available at this price . There is a good amount of privacy with no neighbours directly behind you. This two-storey, all-brick starter home offers 3 bedrooms and 2 washrooms and is ideally located in Barrie's south end. Enjoy easy access to the GO Station, nearby shopping (Park Place, Costco and Grocery stores), and a quick drive to Highway 400. You will love that this is NOT a townhouse OR a semi-detached, this home is only linked at the garage, with no shared living space walls. The partially finished basement includes a bathroom rough-in, offering great potential for future needs. With a little love, vision and personal touch, this home offers tremendous potential. (id:63244)
RE/MAX Crosstown Realty Inc.
945 Dominion Avenue
Midland, Ontario
Welcome to 945 Dominion Avenue, a beautifully maintained, all brick two-storey home offering space, function, and flexibility for everyday living.The main floor features a practical layout designed for family life and entertaining. From the moment you enter this one, you feel a comforting energy. The large front foyer, the beautiful curved staircase, and functional living spaces that flow naturally from room to room. The galley style kitchen features plenty of storage and counter space, and the dining room is anchored by a fireplace with surrounding built-in shelves/cabinets, and also offers a walkout to the back deck. Upstairs, you'll find four generously sized bedrooms, providing plenty of room for growing families, guests, or home office needs. The primary suite is enviable not only for its size, but its large windows, walk-in closet, and modernized 3 pc ensuite. The basement adds approximately 810 sq ft of additional living space, complete with a large rec room, 2-piece bathroom, and a bonus room, ideal for a guest room, home gym, office, hobby room, or play space. Additional highlights include a double car attached garage, a large and lush lot, and a central location that has you within walking distance to elementary and secondary schools, shopping and further amenities. If you're a buyer looking for space without compromise, this is it! (id:63244)
Team Hawke Realty
3870 Darling Island Road
Severn (Port Severn), Ontario
Top 5 Reasons You Will Love This Home: 1) Constructed with state-of-the-art precision engineered steel frame boasting for unmatched durability, superior energy efficiency, and minimal maintenance, outperforming traditional builds in every way 2) Designed with sustainability and luxury in mind showcasing high-quality internal finishes, varying roof heights, and an eco-conscious design featuring insulated panels, airtight construction, triple glazed windows, and a passive heating and cooling system, reducing energy costs while promoting a greener lifestyle 3) Expansive kerfed floor-to-ceiling windows flooding the open-concept interior with natural light, offering breathtaking water views, granite ridge outcroppings, and a wooded lot that seamlessly integrates the home with its stunning surroundings 4) Sleek contemporary design combined with warm natural materials. Gourmet kitchen with premium finishes, sophisticated flooring, and thoughtful architectural details, providing an inviting living space 5) Set in a peaceful, nature-rich environment with year-round road access, just minutes from Highway 400, this property offers an exclusive escape from city life while remaining close to essential amenities, with an abundance of recreational activities nearby, ideal for both a full-time residence or luxury retreat. 2,434 fin.sq.ft. (id:63244)
Faris Team Real Estate Brokerage
64 Red Oak Crescent
Oro-Medonte (Shanty Bay), Ontario
Top 5 Reasons You Will Love This Home: 1) Settled in the highly coveted Arbourwood Estates, this exceptional property spans a generous three-quarter-acre lot, offering privacy amidst mature trees, stunning gardens, and a large vegetable patch, alongside a spacious deck with an elegant gazebo, creating the ideal setting for outdoor relaxation or entertaining 2) Inside, you'll find tall 9' ceilings, gleaming hardwood and tile floors, and exquisite crown moulding, while the dining room, features graceful arched entryways, setting the tone for sophisticated living, meanwhile the gourmet kitchen, equipped with a gas range, granite countertops, pot lights, and a walkout to the deck, presents an ideal space for cooking and entertaining 3) The fully finished basement is a true standout, complete with a private entrance, it boasts a custom-designed home gym with mirrors, a dedicated theatre room, and a brand-new bathroom delivering heated floors and a custom shower, making this space perfect for multi-generational living or could easily accommodate an in-law suite 4) The triple-car garage offers ample storage space and convenient access to the mudroom, as well as a dedicated stairwell leading to the basement, additional side parking is perfect for a boat or extra vehicles 5) Located just minutes from Barrie's finest amenities, top-rated schools, shopping, and the Lake Simcoe boat launch, this home offers the tranquility of estate living with the convenience of nearby amenities. 1,819 above grade sq.ft plus a finished basement. (id:63244)
Faris Team Real Estate Brokerage
101 Crown Crescent
Bradford West Gwillimbury (Bradford), Ontario
Welcome home to this stunning raised bungalow with a beautifully landscaped front for that perfect curb appeal. This home offers 2+2 bedrooms and 2 full bathrooms-ideal for families, multi-generational living, or income potential. Step into the bright upper-level kitchen featuring brand new cabinetry (soft close), under-cabinet lighting, granite countertops, pot lights, and a cozy breakfast area with matching granite counters and power outlet - perfect for morning coffee or casual meals. The spacious living room is perfect for large family gatherings, while the separate dining room provides an elegant space for entertaining. The main level also offers two generously sized bedrooms, including a primary suite with a walk-in closet. The fully upgraded lower level features a legal basement apartment with a new kitchen floor, new carpet in the bedrooms, a new stove, and a double-door walkout and separate entrance - perfect for in-law living or rental income. Washer and dryer were replaced in 2025 with a 4-year extended warranty, and a built-in folding counter adds extra functionality. This property also features a rare drive-through garage door providing convenient access to the backyard-ideal for storage, toys, or contractor access. Additional loft space in the garage offers great indoor storage options. Step outside to a beautifully landscaped backyard complete with an above-ground pool (as-is), pool heater, and a permanent gazebo tucked into the back corner-perfect for relaxing or entertaining outdoors. The home also offers peace of mind with key upgrades including a furnace (2014), roof (2018), eaves and soffits (2018), A/C unit (2018), and outdoor pot lights installed in 2021. This is the home you are looking for. A versatile home with modern upgrades, income potential, quiet neighbourhood, walking distance to W.H. Day Elementary School and fantastic outdoor space - this one truly has it all. (id:63244)
RE/MAX Crosstown Realty Inc.
4806 5th Side Road
Essa, Ontario
Escape to the Country! This beautiful 2-story detached home in the highly sought-after Rural Essa community offers nearly 2,000 sq. ft. of finished living space. The main floor features an expansive living room and a bright kitchen and dining area perfect for family gatherings. Upstairs, you'll find three spacious bedrooms, including a primary suite with its own full bath. The fully finished basement adds even more value with a large recreation room, a fourth bedroom, and an additional full bathroom-ideal for guests or a growing family. Enjoy the peace of country living while being just minutes from Lake Simcoe, top-rated schools, and convenient Highway access. (id:63244)
Cmi Real Estate Inc.
39 Naylor Drive
Bradford West Gwillimbury (Bradford), Ontario
Fabulous Detached 4 Bed Rooms Home Is Located In One Of Bradford's Most Friendly Neighborhoods, Total Of 4 Washrooms, 3 On Second Floor. Main Floor Laundry W/Access To Garage. Concrete Patio W/Stone Pillars, B/I Lights, Electrical Outlets & A Waterfall. Located Close To Schools, Parks, Grocery, Restaurants, Community Centres, Highways And More. (id:63244)
Homelife/future Realty Inc.
605 - 306 Essa Road
Barrie (0 West), Ontario
AVAILABLE MARCH 1ST. Welcome to this bright top-floor 1-bedroom, 1-bathroom suite at the sought-after Gallery Condos, complete with underground parking and storage. This thoughtfully designed open-concept layout features 9' ceilings and large windows, creating an airy and inviting atmosphere. The spacious kitchen offers a large island and granite countertops, perfect for both everyday living and entertaining. Enjoy the oversized balcony, for relaxing or barbecuing. Residents of The Gallery also enjoy exclusive access to the 11,000 sq. ft. rooftop patio, offering breathtaking views of the City of Barrie and Kempenfelt Bay, an ideal space to relax or host guests. (id:63244)
Century 21 B.j. Roth Realty Ltd.
