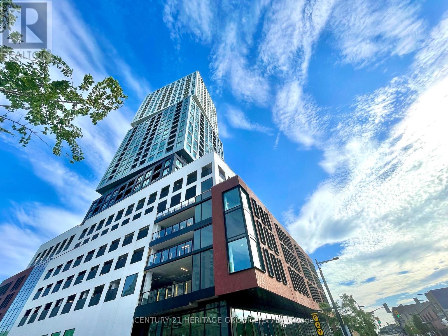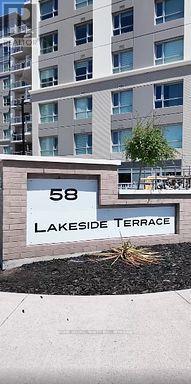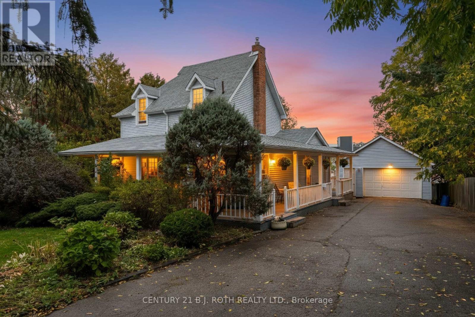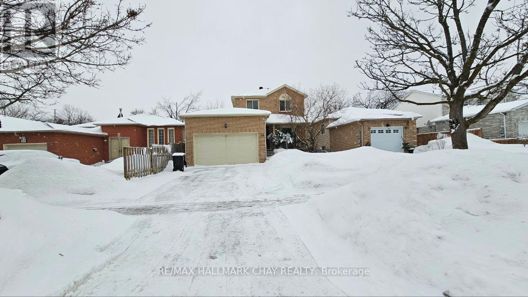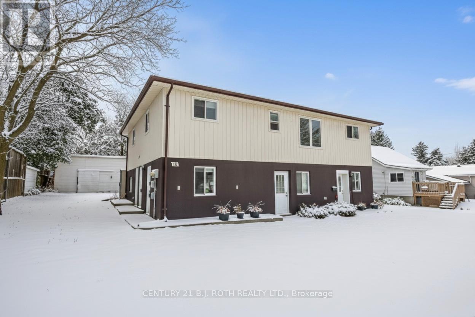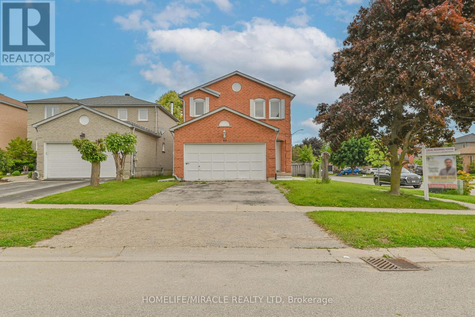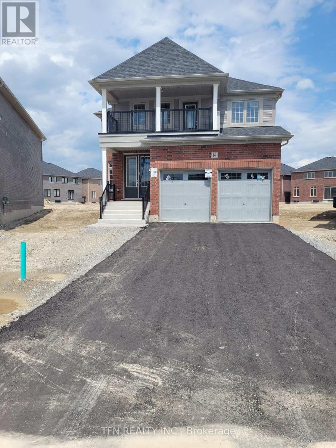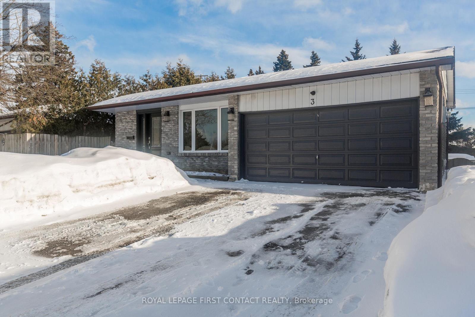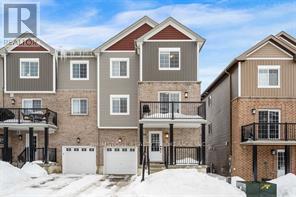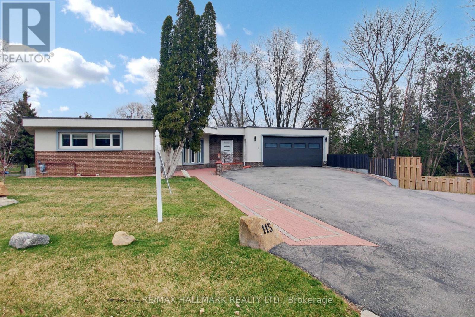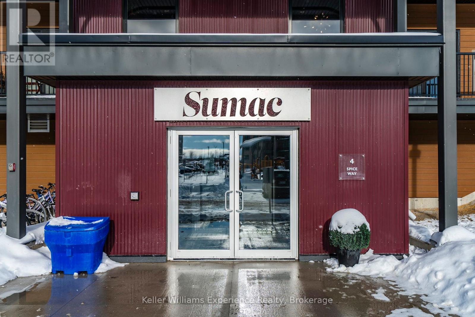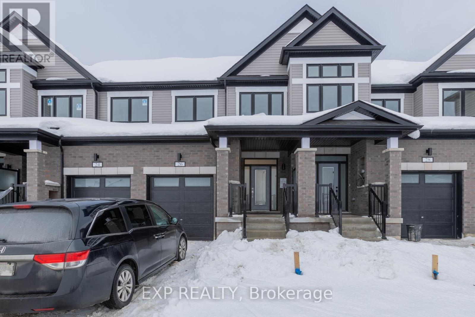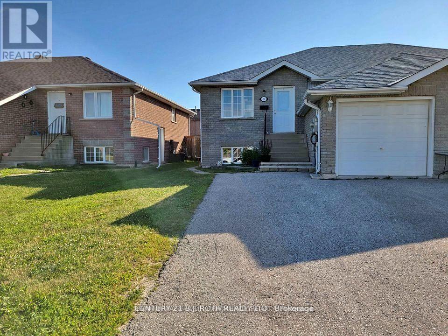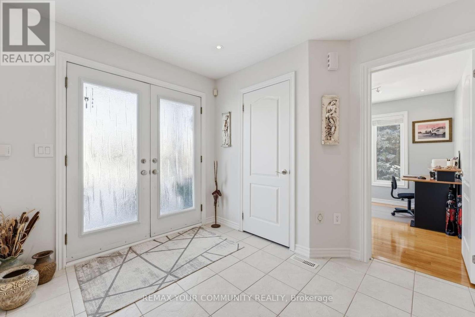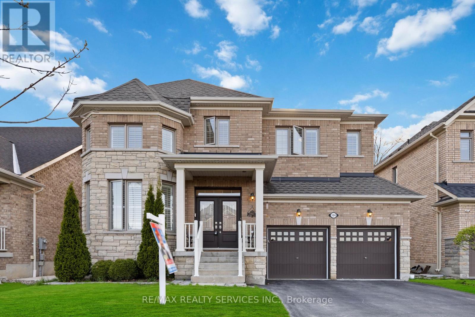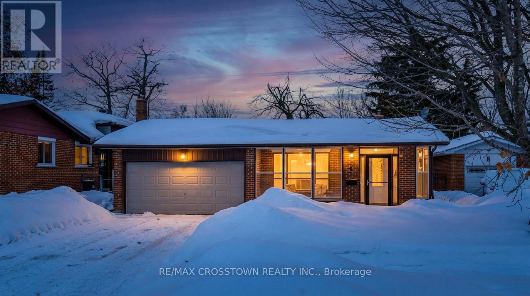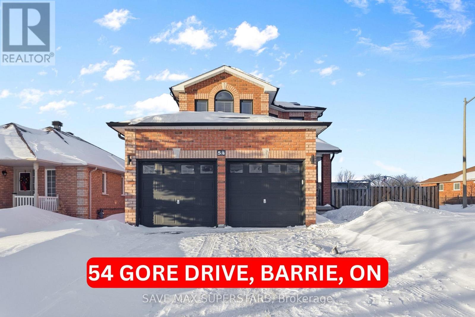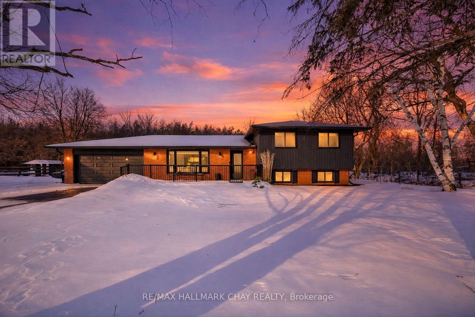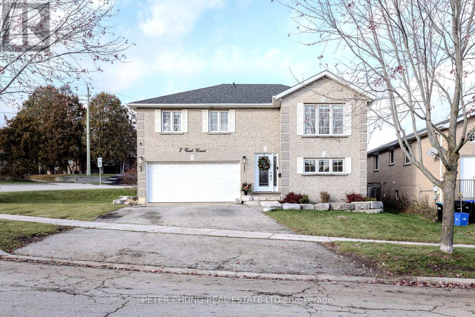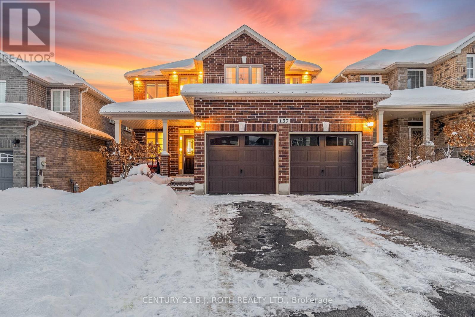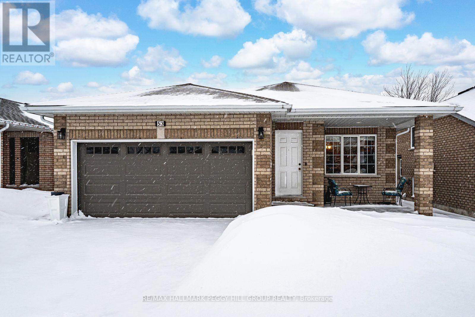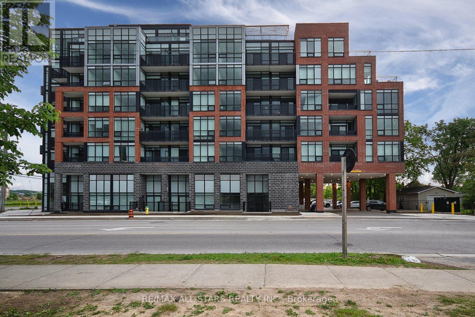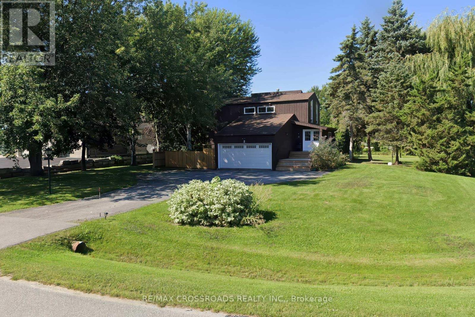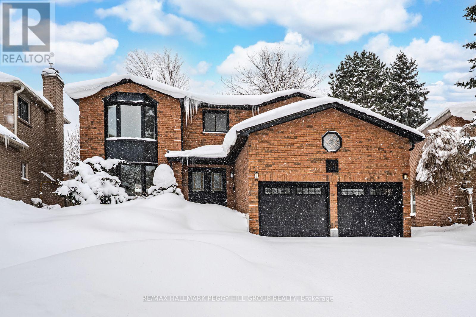1403 - 39 Mary Street
Barrie (City Centre), Ontario
Welcome to Barries most anticipated new development. This 1-bedroom + den, 2-bath suite offers a smart, open-concept layout with unobstructed north views, floor-to-ceiling windows, modern kitchen with new appliances, moveable island, and in-suite laundry. The den adds versatility as a home office or guest space. Includes 1 underground parking spot. Resort-style amenities coming soon: sky lounge, infinity pool, full gym, 24/7 concierge, and more. Steps to the waterfront, GO Station, and Hwy 400. Dont miss this rare opportunity to live in the heart of Barries future landmark. (id:63244)
Century 21 Heritage Group Ltd.
1001 - 58 Lakeside Terrace W
Barrie (Little Lake), Ontario
Don't miss the chance to live in this stunning 2-bedroom condo at 58 Lakeside Terrace, Unit 1001, offering breathtaking lake views from your private balcony. This modern unit features a sleek kitchen with integrated appliances, perfect for effortless cooking. A locker is included for additional storage, and 24-hour concierge service ensures peace of mind. Ideally located near Georgian College, RV Hospital, shopping, restaurants, and grocery stores, with easy access to Highway 400 and major roads, commuting is simple. Residents also enjoy premium indoor and outdoor amenities, adding a touch of luxury to everyday living. Extras: Includes fridge, stove, dishwasher, washer & dryer, plus one locker. Tenant responsible for utilities. Rental application, credit report with score, employment letter, and references are required. (id:63244)
Home Choice Realty Inc.
70 Baldwin Lane
Barrie (Allandale), Ontario
An extraordinary opportunity to own a piece of Barries history in the heart of Allandale. Set on a massive 101 x 235 mature, tree-lined lot, this 1870-built century home offers unmatched privacy and tranquillity rarely found within city limits. A long, private driveway stretches nearly 100 feet from the road, opening to reveal this historic residence, perfectly nestled among towering trees in complete serenity. A detached garage/workshop with power includes a bonus lower level, ideal for a hobbyist, home gym, or studio, while parking for 810 vehicles adds incredible convenience. The homes wrap around porch features an impressive 12 x 40 covered front veranda - a peaceful space to relax through summer evenings or rainy days alike. Blending timeless craftsmanship and vintage charm, the interior offers four bedrooms (one on the main floor) and two full bathrooms, including a renovated 4-piece bath and foyer with heated floors. Natural light fills every room with treed views throughout, while the private, landscaped backyard showcases lush gardens, a raised deck, and room for a potential pool oasis or garden suite. Upstairs are three spacious bedrooms and a full bath, complemented by the original staircase and character hardwood flooring beneath the current finishings. Updates include structural work to the porch, newer porch and garage shingles, eavestroughs, and west-side foundation waterproofing. Located just minutes to the Allandale Waterfront GO Station, Kempenfelt Bay, downtown Barrie, and steps to Shear Park and St. John Catholic School and Church, this rare, character-filled home offers a once-in-a-generation opportunity to own a century property on an estate-sized lot in one of Barries most sought-after neighbourhoods. (id:63244)
Century 21 B.j. Roth Realty Ltd.
54 Ward Drive
Barrie (Painswick North), Ontario
Annual Lease - Welcome to this beautifully maintained detached three-bedroom, three-bathroom home located in a highly desirable and family-friendly South End Barrie neighbourhood. Freshly painted throughout, this bright and inviting home offers a functional layout with a spacious family room featuring hardwood flooring and opening directly to the large, fully fenced backyard-perfect for summer gatherings and outdoor enjoyment. The bright kitchen is equipped with stainless steel appliances and ample cabinetry, ideal for everyday living and entertaining. Convenient inside entry from the garage leads to the foyer, while the upper level offers three generous-sized bedrooms, including a primary bedroom with a private ensuite bathroom. The unfinished basement provides additional storage space and includes laundry facilities. Ideally situated close to schools, parks, shopping, public transit, and all essential amenities, with quick access to Highway 400 and the GO Train station-perfect for commuters. Tenants to pay all utilities in addition to the lease price. A fantastic opportunity to lease a full detached home in one of Barrie's most sought-after South End communities. (id:63244)
RE/MAX Hallmark Chay Realty
19 South Street
Orillia, Ontario
Excellent investment opportunity in a highly sought-after Orillia neighbourhood. This well-maintained legal triplex offers immediate rental income along with future upside, including approved plans for a fourth unit with construction already underway. The upper level features two large, bright one-bedroom units, each with independant laundry capability, freshly painted interiors, updated flooring, and modern bathrooms. Both are vacant and move-in ready, ideal for optimizing rental strategy or owner occupancy. The main floor includes a third one-bedroom unit, currently occupied by a reliable long-term tenant at market rent, as well as a large storage area that is roughed-in and presents clear potential for conversion into a fourth unit (see attached plans). A full utility room adds further functionality. Additional highlights include an outbuilding for storage or future use, three separate hydro meters, private entrances, dedicated parking for each unit, updated vinyl windows, and a prime location close to shopping, transit, the hospital, and parks. Whether expanding an existing portfolio or entering the investment market, this property represents a versatile, income-producing asset in a strong and stable rental area. (id:63244)
Century 21 B.j. Roth Realty Ltd.
40 Blair Crescent
Barrie (Grove East), Ontario
Attention All Investors! 8 Bedroom Detach Corner Legal Rooming House Licensed With The City Of Barrie. Great turnkey operation.... Positive cash flow from day one. Always have more than 90% occupancy from last 7 years.....Located In A Quiet Neighborhood Walking Distance To Georgian College & RVH. Approx $60,000 Gross Income When Full. 3 1/2 Baths, Large Kitchen, 4 Fridges, Common Area Living/Dining Room. Washer & Dryer, Sprinkler System In Utility Room. Non-Smoking Residence. Roof, AC, Furnace, Kitchen Cabinets, Counter and Vanities are replaced in 2020. Granite : kitchen Counter and all vanities. Concrete surrounding house with Huge patio done 2023. Smooth Ceiling on Main floor and common areas on all levels with pot lights. Freshly painted whole house. (id:63244)
Homelife/miracle Realty Ltd
14 Primrose Heights
Adjala-Tosorontio (Colgan), Ontario
Discover unparalleled modern luxury in this 4-bed, 4-bath detached home nestled in the prestigious Colgan area of Adjala-Tosorontio. Boasting over 2,900 square feet of living space, this newly constructed residence is adorned with beautiful contemporary finishes and flooded with natural light. The residence features a 6-car parking as well as a covered balcony on 2nd floor! Double door entrance and soaring ceilings create an inviting ambiance throughout. The main floor features hardwood floors and showcases a chef's kitchen complete with custom cabinetry, a sizable island, and top-of-the-line appliances. Upstairs, the master suite features a lavish 6-piece en-suite and a walk-in closet, while each of the three additional bedrooms includes its own en-suite bathroom and generous closet space. Situated near schools, parks, and major highways, this residence epitomizes modern comfort and style, making it the ultimate choice for those seeking refined living in one of Colgan's most desirable neighbourhoods. (id:63244)
Tfn Realty Inc.
3 Oren Boulevard
Barrie (Sunnidale), Ontario
Spacious family home in a prime Barrie location. Enjoy the convenience of Bayfield Street amenities while living on a quiet, family-friendly street. This 4-level backsplit offers exceptional space and a layout that works for real family life. Set across from a park and within walking distance to Sunnidale Park and the dog park, the location is ideal for families who value outdoor space and everyday convenience. Inside, the home offers room to spread out and grow. The bright eat-in kitchen features ample counter space and connects to a separate dining area, perfect for everyday meals and hosting family gatherings. The large living room provides plenty of space for entertaining, relaxing, and even a dedicated kids' play area, while the bonus family room adds another comfortable living space. Upstairs, you'll find three bedrooms, while a ground-level fourth bedroom makes an ideal home office, guest room, or flex space. The finished basement with a separate entrance includes a bedroom, kitchen, living area, and bathroom - perfect for in-laws, extended family, or an independent teen setup. An oversized crawl space offers excellent storage. Freshly painted with brand new flooring in the entryway and kitchen, this home is move-in ready. The large backyard, with mature trees and with no direct neighbours behind, is perfect for summer BBQs, family gatherings, and outdoor entertaining. A thoughtfully laid-out home with plenty of space to grow, in a well-established neighbourhood close to parks, schools, and everyday amenities. (id:63244)
Royal LePage First Contact Realty
46 Andean Lane
Barrie, Ontario
Welcome to 46 Andean Lane, Barrie! This 3-bedroom, 2.5-bath freehold townhome offers a bright open-concept layout with a modern kitchen, spacious living area, bonus office space, and convenient powder room on the main floor. Upstairs features 3 generous bedrooms, including a primary with ensuite (id:63244)
Brimstone Realty Brokerage Inc.
115 Lynwood Crescent
King (Nobleton), Ontario
This stunning executive residence offers a masterclass in modern sophistication and serene country living. Set on a massive estate lot with an impressive 150-foot frontage, this property provides a secure and expansive escape for families seeking ultimate privacy without sacrificing proximity to city amenities.***MAIN FLOOR ELEGANCE (2,480 SQFT + 165 SQFT SUNROOM) Step into a bright, grand foyer that opens into a home designed for both productivity and high-end relaxation.Warm & Inviting Living Space: The generously sized living room serves as the heart of the home, featuring a stunning fireplace that adds both warmth and a sophisticated focal point for family gatherings.***Modern Open Concept: The living area flows seamlessly into a chef-inspired kitchen with premium finishes and ample storage. ***Executive Work Space: A private, thoughtfully designed office/4th Bedroom sits just off the foyer, providing a quiet, professional sanctuary for remote work. Four-Season Retreat: The dining area transitions into a bright 165 sqft solarium, perfect for morning coffee or relaxing while overlooking your sprawling, manicured private grounds. ***FULLY UPDATED Having undergone a complete top-to-bottom renovation within the last six years, this home offers contemporary aesthetics and high-efficiency systems for total peace of mind.***VERSATILE LOWER LEVEL (2-BEDROOM WALK-OUT SUITE) The exceptionally bright walk-out basement is a rare asset, featuring a fully self-contained two-bedroom two bathroom apartment. Perfect for multi-generational families or in-laws, this suite includes its own private entrance, a full kitchen, and dedicated laundry facilities, ensuring total independence and privacy. Proof of income, credit report, and references required. (id:63244)
RE/MAX Hallmark Realty Ltd.
216 - 4 Spice Way
Barrie, Ontario
Bright and modern 2 bedroom, 2 bathroom condo for rent in Barrie's south end at 4 Spice Way, offering comfortable, low-maintenance living in a well-managed building. This thoughtfully designed unit features an open-concept layout with full-size stainless steel appliances, in-suite laundry, and a private balcony with gas BBQ hookup. The primary bedroom includes a private ensuite with a walk-in shower, and one underground parking space is included. Residents enjoy access to excellent amenities such as a fitness centre, yoga studio, indoor and outdoor entertaining kitchens, a shared spice room, guest parking, and direct access to scenic walking and biking trails with a protected forest backdrop. Ideally located steps from the Barrie South GO Station and minutes to Highway 400, with close proximity to shopping, restaurants, Costco, schools, healthcare, and major employment centres, making it an ideal home for professionals and commuters. (id:63244)
Keller Williams Experience Realty
26 Stockholm Road
Barrie, Ontario
Welcome to this pristine, brand-new 3-bedroom, 3-bathroom townhouse in one of Barrie's most sought-after communities. The open-concept main floor features 9-foot ceilings, a generous dining area, and a bright great room designed for everyday living and effortless entertaining. The modern kitchen combines style and function with white maple cabinetry, a centre island with a breakfast bar, a sleek backsplash, stainless steel appliances, and a walkout to the backyard. Upstairs, enjoy sun-filled bedrooms, including a spacious primary suite with a 3-piece ensuite and large walk-in closet. Two additional bedrooms feature oversized windows and ample closet space, plus the convenience of second-floor laundry. Modern grey vinyl flooring flows throughout the home with no carpet anywhere. The full unfinished basement provides excellent storage or future potential. Two parking spaces, including the garage, with an interior access door to make daily life easy. Minutes to South Barrie GO Station, Costco, top-rated schools, shopping, parks, Lake Simcoe beaches, and quick access to Highway 400. A smart choice for families and professionals who want modern living in a prime Barrie location. (id:63244)
Exp Realty
Main Level - 48 Cassandra Drive
Barrie (East Bayfield), Ontario
Welcome to 48 Cassandra Drive! This bright and spacious main floor apartment offers an abundance of natural light and a functional layout featuring 2 bedrooms, a full 4 piece bathroom, a well equipped kitchen, and private in suite laundry. Enjoy the convenience of your own separate entrance, access to a fully fenced backyard, a driveway parking and private garage. Nestled in a quiet, family friendly neighbourhood, this home is ideally located just minutes from the highway, hospital, and shopping amenities. A perfect blend of comfort and convenience, come see why 48 Cassandra Drive could be the perfect place to call home! (id:63244)
Century 21 B.j. Roth Realty Ltd.
37 Saint Avenue
Bradford West Gwillimbury (Bradford), Ontario
Bright and Spacious!!!! Welcome to this beautiful detached 2-storey family home situated on a desirable corner lot, offering exceptional space and comfort. This well maintained residence features 4 spacious bedrooms, 4 washrooms, and a 2-car garage with extra-wide doors and plenty of storage space. Updated Kitchen, modern appliances, quartz countertops, under-cabinet lighting, and a functional layout perfect for both everyday living and entertaining. Abundant natural light fills this home, enhancing its warm and inviting atmosphere. Fully finished basement on open space perfect for family gatherings, complete with a wet bar, cantina, large recreation room, and an extra bedroom for guests. Step outside to a private, fully fenced backyard, perfect for entertaining, featuring an all-brick built-in BBQ with pizza oven, a log shed with hydro, and ample space to enjoy outdoor living. Located minutes from Hwy 400, and within walking distance to Schools, this home is perfectly situated for families. No Sidewalk adds extra parking convenience and enhanced curb appeal. (id:63244)
RE/MAX Your Community Realty
104 Sharpe Crescent
New Tecumseth (Tottenham), Ontario
Welcome To Your Dream Home! Fall In Love With This Beautiful 4 Bed & 4 Bath With 2990 Sqft Well maintained & updated home. In The Highly Sought After Family Friendly Community Of Tottenham. This Gorgeous Home Offers An Almost 50' Wide Lot, Stone Elevation, A Double Door Entry, a Main Entrance Separate Living Room or can be used as office overlooked windows & open to above . 9' Ceiling At Main. Coffered Ceiling In Dinning room, Family Size Kitchen With A Moveable Center Island w/Granite Counter top, pantry ,pot lights, California Shutters & Zebra Window blinds. Oak Stairs, a Home featured with windows that add Natural Light will increase your productivity. Great size bedrooms, master bed 5pcs Ensuite Washroom With Glass Shower. Jack & Jill Washroom,4th bedrooms has Ensuite 4 pcs washroom. wide & Deep Premium Lot With Beautiful Stone Work Done At The Fenced Backyard. Tons Of Pot Lights Around The House. A Perfect Home To Make Lasting Memories, Don't Miss Out! French Door, Stainless Steel Fridge, Stove, Dishwasher, Washer & Dryer, A/C, Garage Door Openers. Close to all amentias, Plaza, Grocery, School, park etc. (id:63244)
RE/MAX Realty Services Inc.
6 Deerpark Drive
Barrie (Cundles East), Ontario
Welcome to this charming 3-bedroom back-split bungalow located in Barrie's desirable Tall Trees neighbourhood. This well-maintained home offers a welcoming front enclosed sunporch and an attached double garage with an EV charger for added convenience. Inside, you'll find a bright and spacious living and dining area with hardwood floors throughout the main & upper levels. The updated eat-in kitchen features a walkout, while the dining room offers a separate walkout to the patio, perfect for indoor-outdoor living. Up A few steps leads to three generously sized bedrooms and a beautifully updated bathroom. The finished lower level includes a cozy family room with a gas fireplace and newer carpeting, providing the ideal space for relaxing or entertaining. Enjoy a large, fully fenced yard with plenty of room for kids, pets, or gardening. A new furnace installed in 2023 adds peace of mind. A solid, turnkey home in an established neighbourhood close to schools, parks, and amenities - ideal for buyers looking to move in and enjoy from day one. (id:63244)
RE/MAX Crosstown Realty Inc.
54 Gore Drive
Barrie (Ardagh), Ontario
WELCOME TO 54 GORE DRIVE - A RARE OPPORTUNITY TO OWN A BEAUTIFULLY UPGRADED 3+2 BEDROOM CORNERLOT HOME WITH AN INGROUND POOL, SITUATED ON A LARGE, PRIVATE LOT IN ONE OF BARRIE'S MOST DESIRABLE AND FAMILY-FRIENDLY NEIGHBOURHOODS. THIS HOME OFFERS THE PERFECT BLEND OF SPACE, STYLE, AND LOCATION, MAKING IT IDEAL FOR GROWING FAMILIES AND ENTERTAINING. THE MAIN LEVEL FEATURES A BRIGHT AND FUNCTIONAL LAYOUT WITH UPGRADED HARDWOOD FLOORING, NEWLY INSTALLED POT LIGHTS THROUGHOUT THE MAIN FLOOR, AND AN UPDATED STAIRCASE THAT ADDS A MODERN TOUCH. THE FULLY RENOVATED KITCHEN IS A SHOWSTOPPER, COMPLETE WITH PORCELAIN COUNTERTOPS, MODERN CABINETRY, POT FILLER, RANGE HOOD, GAS FLAME STOVE, AND NEWER APPLIANCES INSTALLED. THE OPEN-CONCEPT DESIGN FLOWS EFFORTLESSLY INTO THE LIVING AND DINING AREAS, PERFECT FOR EVERYDAY LIVING AND HOSTING. UPSTAIRS, THE HOME OFFERS A LARGE PRIMARY BEDROOM FLOODED WITH NATURAL LIGHT, FEATURING A RECENTLY RENOVATED 4-PIECE ENSUITE AND A WALK-IN CLOSET, CREATING A PRIVATE RETREAT. THE TWO ADDITIONAL BEDROOMS ARE GENEROUS IN SIZE, OFFER ABUNDANT NATURAL LIGHT, AND PROVIDE FLEXIBLE USE FOR FAMILY, GUESTS, OR A HOME OFFICE. THE FINISHED BASEMENT ADDS TWO ADDITIONAL BEDROOMS, VINYL FLOORING, AND A RENOVATED LAUNDRY ROOM, MAKING IT IDEAL FOR EXTENDED FAMILY OR MULTI-GENERATIONAL LIVING. STEP OUTSIDE TO A GORGEOUS BACKYARD WITH INGROUND POOL, PERFECT FOR SUMMER ENTERTAINING AND RELAXATION. RECENT UPGRADES INCLUDE MOST WINDOWS REPLACED IN 2021, ROOF REPLACED IN 2021, NEW AC, FULL HOUSE PAINT, AND MORE. SOLAR PANELS GENERATE APPROXIMATELY $400/YEAR IN INCOME, WITH CONTRACT TO BE TRANSFERRED TO THE BUYER. LOCATED IN A QUIET AND PEACEFUL COMMUNITY, WITHIN WALKING DISTANCE TO FERNDALE WOODS, SCENIC TRAILS, AND TOP-RANKING SCHOOLS, AND JUST MINUTES TO ALL AMENITIES, HWY 400, DOWNTOWN BARRIE, AND LAKE SIMCOE. A TRUE TURN-KEY HOME THAT DELIVERS ON SPACE, LOT SIZE, UPGRADES, AND LIFESTYLE- DON'T MISS THIS EXCEPTIONAL OPPORTUNITY (id:63244)
Save Max Superstars
1386 Gilford Road
Innisfil, Ontario
Turnkey Family Home Nestled On Huge 117 x 162Ft Lot In Quiet & Growing Gilford! Fully Renovated From Top To Bottom In 2023 With No Details Spared! Open Concept Layout Features 1,800+ SqFt Of Available Living Space With Potlights, Hardwood Flooring & Porcelain Tiles Throughout. Chef's Kitchen Features Porcelain Counters, High-End Kitchen Aid Stainless Steel Appliances, Farmhouse Sink, & Large Centre Island With Granite Counters, Built-In Stove Top & Hood Range. Conveniently Combined Dining Area Has Walk-Out To Massive Two-Tiered Deck & Heated Above-Ground Pool! Cozy Living Room With Electric Fireplace & Large Window Overlooking Front Yard. Upper Level Boasts 3 Spacious Bedrooms & Shared 4 Piece Bathroom With Heated Flooring. Primary Bedroom Includes Large Closet, & 3 Piece Ensuite With Heated Floors, Walk-In Shower, & Linen Closet. Fully Finished Lower Level Bright & Spacious Rec Room Featuring Porcelain Flooring, Pot Lights, & Laundry Room. Fully Fenced Private Backyard Has Mature Trees, No Neighbours Behind, & Above Ground Heated Pool, Perfect For Entertaining Family & Friends, Or Relaxing On A Warm Summer Day. Garden Shed For Extra Storage. Heated Garage With 2 Parking Spaces, & Inside Access Leads To Mudroom & 2 Piece Powder Room. Recent Upgrades Include: New Roof (2023), New Paved Driveway (2025), New Furnace (2024), Whole Home Reinsulated (2023), New Siding (2023), & New Front Door With 3-Point Lock. Prime Location Just Minutes To Cooks Bay Marina, Harbourview Golf & Country Club, Gilford Local Eatery, & Orm Membery Memorial Park, & Cook's Bay! Plus Short Drive To Barrie, Highway 400, & All Major Amenities! (id:63244)
RE/MAX Hallmark Chay Realty
7 Veseli Court
Bradford West Gwillimbury (Bradford), Ontario
Welcome to 7 Veseli Court - a beautifully maintained detached corner-lot home in a family-friendly neighbourhood. This bright and inviting 3-bed, 2-bath raised bungalow offers approximately 1,840 square feet (Source: MPAC) above grade of well-designed living space. Large windows and pot lights create a warm, airy feel throughout the main living areas. The renovated kitchen features quartz countertops, updated backsplash, refinished cabinetry, and stainless-steel appliances, opening seamlessly to the dining area with a walkout to a spacious upper patio-perfect for everyday meals or weekend entertaining. A standout feature is the large above-grade recreation room, offering a second walkout to a covered patio and the private, fully fenced backyard. The outdoor space includes a raised garden bed and a large garden shed that is heated with its own sub-panel and outlets, ideal for year-round use. Both the house and shed are upgraded with exterior soffit lighting, adding curb appeal and evening ambiance. Practical updates include a newer furnace (2020) and roof (2014), plus a water softener and Lifebreath HRV/air-exchanger system for added comfort and efficiency. A double car garage, private double driveway, and an extensive crawl space (approx.706 sq ft - Source: Matterport) provide exceptional storage and utility options. Located nearby to parks, trails, and everyday amenities, this home is also within walking distance to WH Day Elementary School and a 5-minute drive to Bradford District High School, making it an excellent choice for families seeking convenience and community. A meticulously cared-for property offering comfort, functionality, and exceptional value-welcome home to 7 Veseli Court. Be sure to checkout virtual tour for 3D walkthrough, more photos, floor plans, neighbourhood information and more! (id:63244)
Peter Chung Real Estate Ltd.
137 Jewel House Lane
Barrie (Innis-Shore), Ontario
Discover a rare opportunity for your family to grow in one of South Barrie's most coveted and quiet enclaves. This 3,200+ sq. ft. finished Grandview Homes residence is designed for the established family seeking that perfect balance of connection and personal space. The heart of the home is an open concept kitchen, breakfast nook, and sitting room with patio doors to the deck for summertime dining. The home has been freshly painted and meticulously maintained, offering five generous bedrooms plus an office and 3.5 bathrooms to comfortably accommodate your household and your unique needs. One of the most notable features is the premium lot backing onto protected greenery; you can enjoy your morning coffee on the upper deck while keeping a watchful eye on your children playing in the park below or simply take in the breathtaking sunsets and seasonal views of the lake. The fully finished walk out lower level, featuring high ceilings and a fireplace, offers the long term flexibility of a possible in law suite or a dedicated space for teenagers. Surrounded by beautiful landscaping and pride in ownership, you are just steps from top rated schools, shopping, parks, nature trails, and Wilkins Beach. This home offers a lifestyle of privacy and convenience in a community where neighbours truly value their surroundings and their community. (id:63244)
Century 21 B.j. Roth Realty Ltd.
53 Butternut Drive
Barrie (Holly), Ontario
MOVE-IN-READY BUNGALOW WITH AN OPEN FLOORPLAN STEPS AWAY FROM EVERYTHING YOU NEED! Perfect for first-time buyers, families, or those looking to downsize, this well-maintained bungalow at 53 Butternut Drive sits in Barrie's sought-after Holly neighbourhood. Walk to schools, parks, trails, and the Peggy Hill Team Community Centre, with everyday amenities, dining, golf, and highway access only minutes from your door. Curb appeal starts strong with an all-brick exterior, updated shingles, an inviting front porch, and a unistone patio, while the attached two-car garage and double driveway make parking easy. Inside, open-concept living and easy-care flooring create a comfortable space for everyday life. The kitchen and dining area feature newer appliances and a walkout to the side yard, perfect for outdoor meals or morning coffee. The main level offers a private primary bedroom with two closets, a second bedroom, and a full 4-piece bath. Downstairs, the partially finished basement adds a spacious rec room, third bedroom, 3-piece bath, and an oversized laundry and storage area to keep things organized. After a day on nearby trails or the golf course, unwind in the backyard hot tub and enjoy peaceful evenings under the stars. Set in a walkable Holly neighbourhood with a smart layout and everyday conveniences close by, this #HomeToStay is an ideal place to put down roots. (id:63244)
RE/MAX Hallmark Peggy Hill Group Realty
619 - 681 Yonge Street
Barrie (Painswick South), Ontario
Bright and Spacious Unit, featuring a functional 1 bedroom plus oversized Den layout. The primary bedroom includes a walk-in closet, while the large Den offers its own closet and sliding doors, making it ideal for a home office, guest room, or additional living space! Enjoy open-concept living with smooth 9-foot ceilings that enhance the airy feel throughout. The modern kitchen is equipped with quartz countertops, stylish backsplash, center Island, and sleek cabinetry with ample storage. Stainless steel appliances include Fridge, Stove, Built-in Dishwasher, and Over-the-Range Microwave with Hood fan. This unit also features stacked washer & dryer, installed light fixtures, and window coverings for added convenience. Includes one heated underground parking space and one locker. Residents enjoy premium building amenities such as Rooftop Terrace with Lounge and BBQ area, Party room, fully equipped fitness center, Concierge service, and Visitor parking, all within a secure and well-maintained building. Conveniently located just minutes from schools, grocery stores, and the GO Station, offering easy access to daily amenities and transit. (id:63244)
RE/MAX All-Stars Realty Inc.
2 Sandlewood Trail
Ramara, Ontario
This modern two-storey cedar home is set in an amazing, friendly, and quiet community and offers a spacious main floor with a huge backyard featuring mature apple, cherry, and pear trees, along with magnolias and a beautiful view of Lake Simcoe. The home was completely and professionally renovated in 2023, delivering a move-in-ready property that blends comfort with quality craftsmanship. Residents enjoy access to the Bayshore Village Clubhouse, known as the Hay Loft, with a modest annual fee of $1,015 that includes a no-fee golf course, saltwater pool, clubhouse activities such as cards, darts, crafts, a community newsletter, and yoga. The village also offers renovated harbours, boating, tennis, pickleball, water aerobics, fishing, cross-country skiing, and a full calendar of community activities. Echo Park is just minutes away and has many scenic hiking trails and a beaver pond. Conveniently located just 15 minutes to Orillia and Casino Rama, this property delivers lifestyle, community, and location in one exceptional offering. (id:63244)
RE/MAX Crossroads Realty Inc.
21 Autumn Lane
Barrie (Allandale Heights), Ontario
FIVE-BEDROOM FAMILY HOME WITH MODERN UPGRADES, EFFORTLESS STYLE, & OVER 3,000 SQ FT OF LIVING SPACE - THE NEXT CHAPTER BEGINS HERE! Nestled on a quiet street in the established Allandale neighbourhood, this impressive family home delivers space, style, and convenience just minutes from schools, parks, shopping, the GO Station, scenic trails and the stunning Kempenfelt Bay shoreline. This home shines with standout curb appeal, featuring a wide 3-tier interlock walkway, a covered double-door entry, and tidy landscaping. The oversized driveway offers parking for four with no sidewalk to shovel, while the attached double garage boasts insulated black doors and soaring ceilings. Inside, you'll find a bright, open-concept layout with modern pot lights, flat ceilings with updated trim, rich engineered hardwood floors, and seamless flow between generously sized living areas. Enjoy cozy evenings in the stylish family room with a statement gas fireplace, and entertain in the expansive living and dining room framed by front and rear bay windows. The renovated eat-in kitchen dazzles with white cabinetry, quartz counters and backsplash, stainless steel appliances, a glass-top stove and a sliding glass walkout to the deck, perfect for effortless al fresco dining. The main level also offers a refreshed powder room, a spacious laundry room with direct garage access, and ample storage. Upstairs features four bedrooms, including a generous primary suite with bay windows, a walk-in closet, and a sleek ensuite with a tiled shower and floors, double vanity with granite counters. The finished basement adds even more living space with an additional bedroom including a 3-piece bath and flexible rooms perfect for work, play, or guests. Enhanced with Carrera marble-style tile at the entry and several newer windows for added peace of mind, this move-in-ready #HomeToStay is packed with upgrades and waiting to impress! (id:63244)
RE/MAX Hallmark Peggy Hill Group Realty
