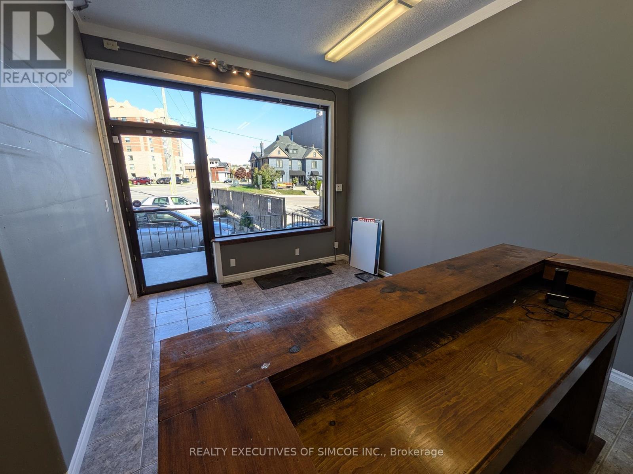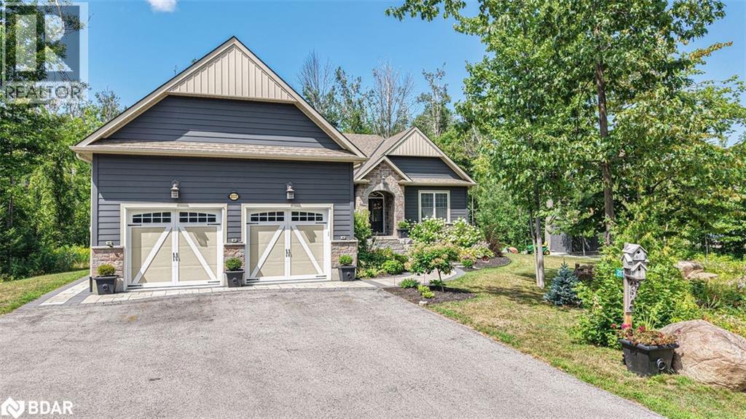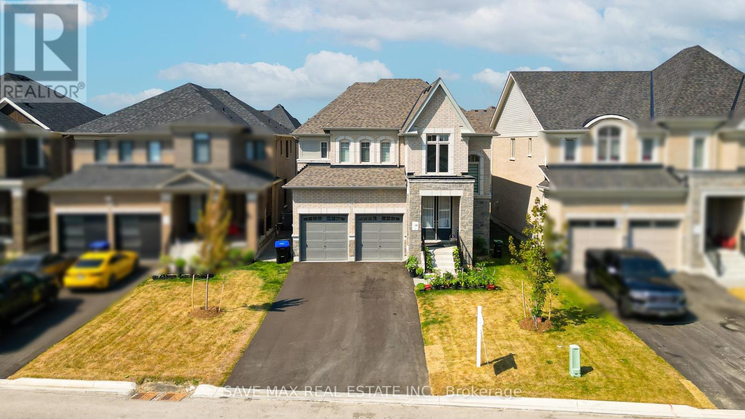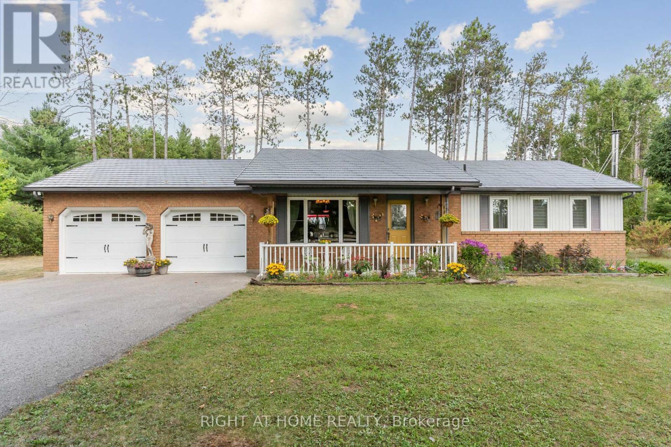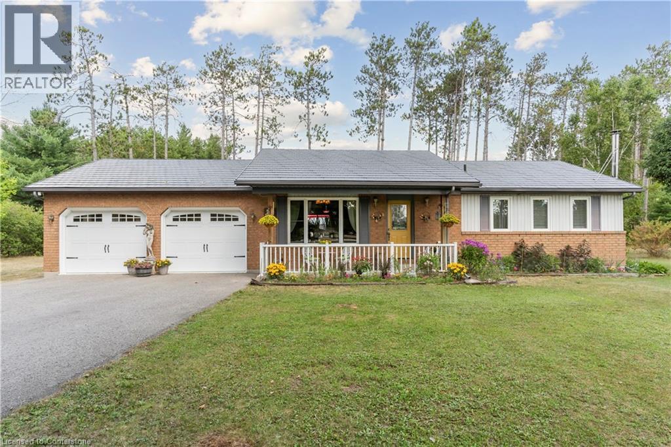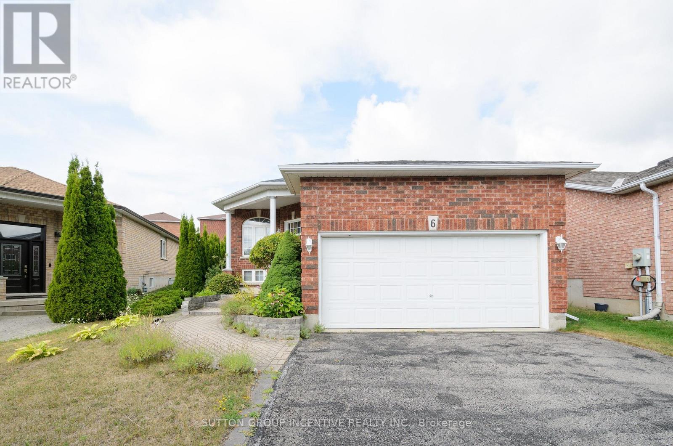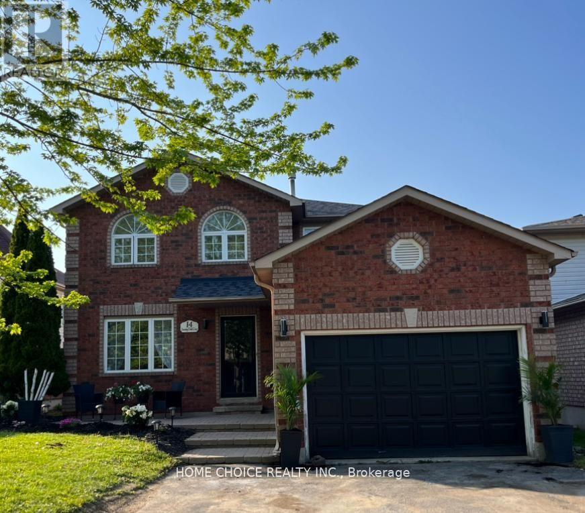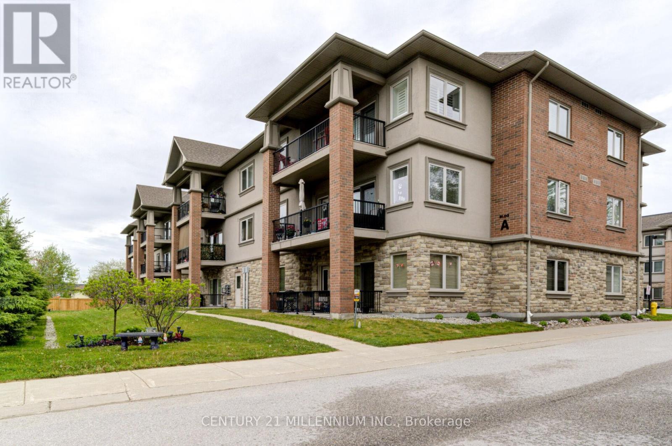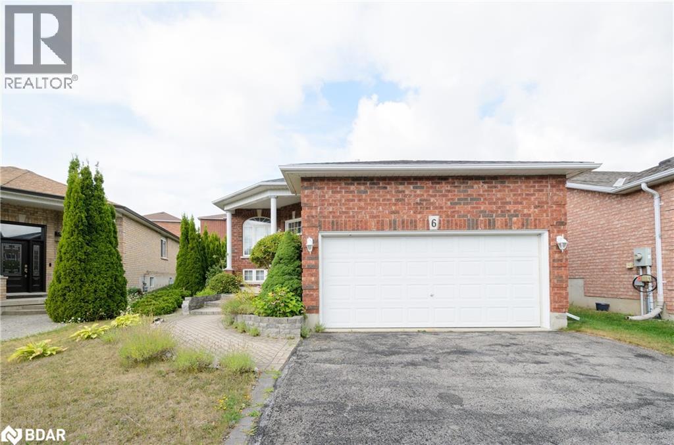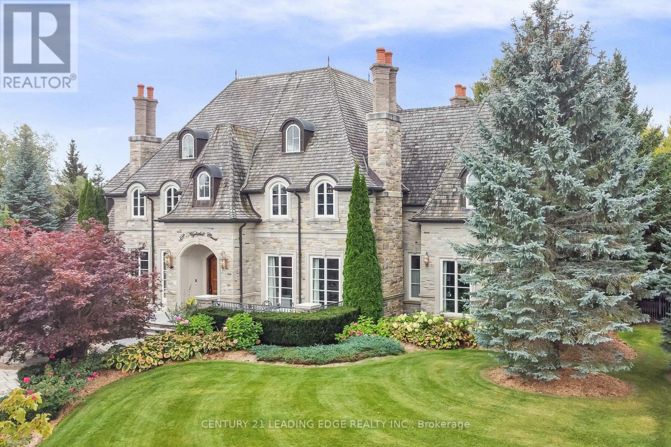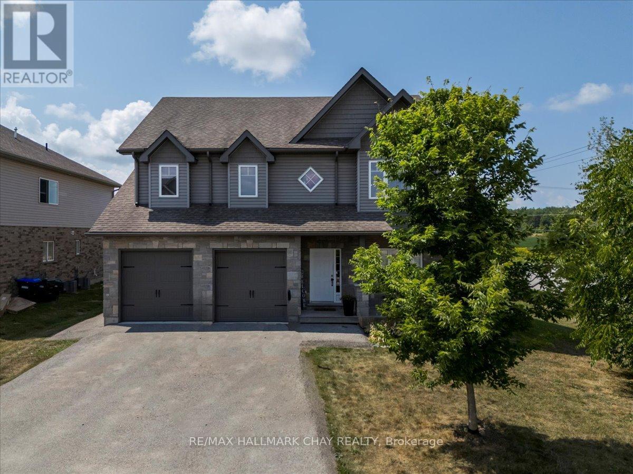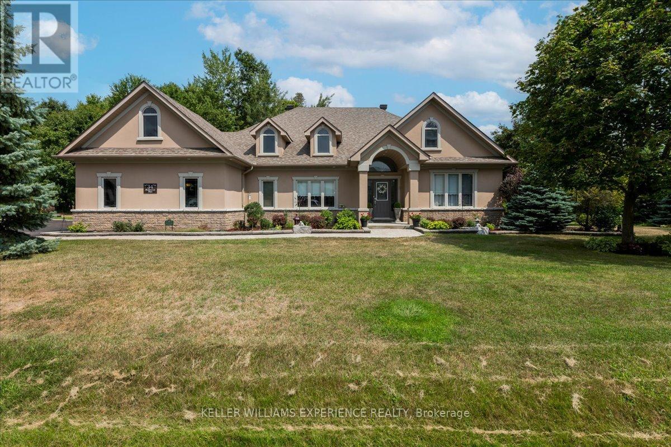94 Bayfield Street
Barrie (City Centre), Ontario
Commercial space with Huge lite sign on Bayfield Street, close to city centre. Ideal for Service/retail/repair shop. Bright, high ceilings, lots of room. Gross Lease, all inclusive, rent includes Heat, hydro, A/C, water, taxes. Parking is available, additional parking also available. (id:63244)
Realty Executives Of Simcoe Inc.
2117 Elana Drive
Orillia, Ontario
Beautiful bungalow in Wyldwood Estates--Bass Lake Woodlands! Set on a private lot in this sought after area, this bungalow blends elegance, comfort and modern convenience. Inside, you will find 3 bed including a primary retreat with a large walk in closet and luxurious 3 piece ensuite. Two additional upgraded bath, rich hardwood floors and beautiful millwork with panel detailing create an inviting high end feel. The chefs dream kitchen features a massive 4 x 7 island with seating for 8, and industrial style full fridge and freezer, steel appliances and loads of workspace--perfect for entertaining. The open concept living room boasts a stunning stone fireplace, while the lower level family room offers a cozy faux fireplace for relaxed evenings. Enjoy the convenience of the main floor laundry/mud room w/inside entry to attach double car garage that also has extra storage. Additional highlights include 9' ceilings, large games room, a professionally landscaped front walkway and entrance, a 10 x 12 shed plus a rough in electrical panel for a back up generator This home truly has it all--beautiful design with thoughtful upgrades and a picture perfect setting just minutes from Bass Lake, shopping or downtown Orillia. (id:63244)
58 Sandhill Crescent
Adjala-Tosorontio (Colgan), Ontario
A Great Opportunity To Buy a one-year old Home In The Community Of Colgan Crossing. 40' Lot | Premium lot !! An Intimate Community Of Executive Homes Nestled Amongst Rolling Hills, Fields And Endless Greenspace. This gorgeous home features 4 Bedrooms And 3 Bathrooms on the 2nd floor Each bedroom is paired with direct access to a bathroom, providing privacy and ease for every member of the household. Additional highlights include a double-car garage with private driveway. Tons Of Upgrades. 9' Ceiling, Smooth ceiling both Floors, Engineered Hardwood floor throughout, Oak stairs w/iron pickets. Modern Kitchen w/ Pantry And chef's Desk. Experience the perfect balance of serene country living with easy access to the GTA and surrounding towns. (id:63244)
Save Max Real Estate Inc.
6216 Sunnidale Tosorontio Townline
Clearview, Ontario
Looking for a homestead that you can truly enjoy? You found it! Welcome to 6216 Sunnidale Tos. Townline, a gorgeous property that is unmatched in this area! Gather together comfortably in this country home in the open concept kitchen & dining/living room areas, enhanced by granite kitchen counters, live-edge bar top, hardwood floors, vaulted ceiling, pantry, & entrance closet. Outside, you will appreciate a steel roof and insulated double car garage, providing an add'l entrance to the mud/laundry & powder rooms. The backyard is easily accessible through an opposing door, or sliding patio doors. The Primary bedroom w/2 closets offers an add'l room w/sliding barn door & r/in plumbing for laundry, ensuite, or WIC. Updates to the main bath & A/C (2024) are welcome features! Enjoy the spacious basement while you keep warm beside the wood stove. Grow your own organic black/rasp/gooseberries & currents, and store your canned goods in the w/in basement pantry! Wander outside to a winterized wood barn w/wood floors, metal roof, electrical panel, H2O supply,& compressor. Keep cool w/Dutch door at one end, and garage door at the other. Discover a horse stall, rabbit cages, chicken coop & breeding pen, w/access to outdoor run w/duck & turkey house. There is still space for a workshop & farm equip. storage! The fully fenced-in property boasts large trees, maintained walking trails, outdoor grass arena, paddock, fire pit, hummingbirds, nesting Bluebirds, Morels in spring, & many perennial gardens. Think of all you could grow & harvest to feed your family w/the fenced-in raised vegetable gardens & organized compost area! The stunning pond will mesmerize, while you relax on your new deck. Swimming, trout/bass/pike fishing are close by, w/groomed ATV & snowmobile trails woven through numerous forests in this area. High-speed internet, close to amenities (Angus-6 min,Alliston-20 min) & school bus stop right outside your house. Could you picture yourself living here? (id:63244)
Right At Home Realty
6216 Sunnidale Tosorontio Townline
Glencairn, Ontario
Looking for a homestead that you can truly enjoy? You found it! Welcome to 6216 Sunnidale Tos. Townline, a gorgeous property that is unmatched in this area! Gather together comfortably in this country home in the open concept kitchen & dining/living room areas, enhanced by granite kitchen counters, live-edge bar top, hardwood floors, vaulted ceiling, pantry, & entrance closet. Outside, you will appreciate a steel roof and insulated double car garage, providing an add'l entrance to the mud/laundry & powder rooms. The backyard is easily accessible through an opposing door, or sliding patio doors. The Primary bedroom w/2 closets offers an add'l room w/sliding barn door & r/in plumbing for laundry, ensuite, or WIC. Updates to the main bath & A/C (2024) are welcome features! Enjoy the spacious basement while you keep warm beside the wood stove. Grow your own organic black/rasp/gooseberries & currents, and store your canned goods in the w/in basement pantry! Wander outside to a winterized wood barn w/wood floors, metal roof, electrical panel, H2O supply,& compressor. Keep cool w/Dutch door at one end, and garage door at the other. Discover a horse stall, rabbit cages, chicken coop & breeding pen, w/access to outdoor run w/duck & turkey house. There is still space for a workshop & farm equip. storage! The fully fenced-in property boasts large trees, maintained walking trails, outdoor grass arena, paddock, fire pit, hummingbirds, nesting Bluebirds, Morels in spring, & many perennial gardens. Think of all you could grow & harvest to feed your family w/the fenced-in raised vegetable gardens & organized compost area! The stunning pond will mesmerize, while you relax on your new deck. Swimming, trout/bass/pike fishing are close by, w/groomed ATV & snowmobile trails woven through numerous forests in this area. High-speed internet, close to amenities (Angus-6 min,Alliston-20 min) & school bus stop right outside your house. Could you picture yourself living here? (id:63244)
Right At Home Realty
6 Brown Wood Drive
Barrie (Little Lake), Ontario
This stunning raised bungalow is tucked away in a quiet, family-friendly neighborhood. Step into a welcoming foyer that opens to a functional layout, featuring a open living room, a formal dining room and a bright eat-in kitchen. The all-brick home offers 3 spacious bedrooms and 2 full bathrooms. Enjoy the fully fenced backyard with a generous patio, perfect for gathering, spacious front porch for seating and relaxing, and a unistone walkway that enhances the homes curb appeal. A double garage and double driveway provide 6 car parking. The furnace, central AC and owned water heater have just been replaced, and the shingles were replaced in 2017. A brand-new dishwasher adds to the homes updates. Ideally located near RVH, Georgian College, Little Lake, schools, highways, shopping, restaurants, golf and ski. (id:63244)
Sutton Group Incentive Realty Inc.
14 Snowy Owl Crescent
Barrie (Little Lake), Ontario
This is the versatile property your buyers have been searching for. Located in a prime Barrie crescent, this home combines an unbeatable location with significant income potential. It is a must-see. Key features that will impress your clients. Spacious & Functional Layout. Featuring 4+1 bedrooms, 3 separate living areas, and the convenience of an upper-level laundry room. In-Law or Income Suite. The finished basement, complete with its own bathroom, is perfectly suited for extended family or as a rental unit to offset mortgage costs. Prime Location: An easy walk to Georgian College, the hospital, schools, parks, and all major shopping amenities. Dream Workspace: A double-car garage with a fully functional workshop, plus a large backyard shed that could become a studio or tiny home. Private Outdoor Space: A large deck opens to a fully fenced yard, creating a perfect space for relaxation and entertaining. This home offers incredible value and flexibility. It is easy to view and ready to impress. Book your showing today before this opportunity is gone. (id:63244)
Home Choice Realty Inc.
208 - 19a Yonge Street N
Springwater (Elmvale), Ontario
Wonderful adult lifestyle community in beautiful Elmvale. This is a very spacious unit (1138 sqft as per MPAC) with a huge primary bedroom, featuring a walk-in closet and ensuite bath with handicap access. On the other side of the unit, a second bedroom or office, etc. Also on that other side, is a guest bathroom and large laundry/utility room. Great size balcony to enjoy the outdoors. This property includes a covered parking spot and storage locker. Do not miss out! (id:63244)
Century 21 Millennium Inc.
6 Brown Wood Drive
Barrie, Ontario
This stunning raised bungalow is tucked away in a quiet, family-friendly neighborhood. Step into a welcoming foyer that opens to a functional layout, featuring a open living room, a formal dining room and a bright eat-in kitchen. The all-brick home offers 3 spacious bedrooms and 2 full bathrooms. Enjoy the fully fenced backyard with a generous patio—perfect for gathering, spacious front porch for seating and relaxing, and a unistone walkway that enhances the home’s curb appeal. A double garage and double driveway provide 6 car parking. The furnace central AC and owned water heater have just been replaced, and the shingles were replaced in 2017. A brand-new dishwasher adds to the home’s updates. Ideally located near RVH, Georgian College, Little Lake, schools, highways, shopping, restaurants, golf and ski. (id:63244)
Sutton Group Incentive Realty Inc. Brokerage
2 Nightfall Court
Vaughan (Kleinburg), Ontario
Priced to Sell, For the Most Discerning Professional, Athlete or Celebrity, This Majestic Mansion is Situated on 1+ Acre, With Over 10,000 square feet of finished space, Exceptional Resort-Style Magazine Featured Landscaping, Designed for Those who Demand the Very Best, this Estate offers a Lifestyle of Distinction Nestled in Kleinberg's Prestigious and Exclusive Enclave, This Home has 5 Generous Bedrooms with Ensuite's, A Private Elevator for Ultimate Convenience, Outstanding Finishes Throughout, Black Window Frames,, A Massive Chef Inspired Kitchen that flows effortlessly into a sunlit Breakfast Area and Opulent Family Room, Coffee/Bar Counter, Carrara Marble Counters in Kitchen, Pot lights, Hardwood Floors Throughout, Extra Large Baseboards, Many Large Sunlit Windows and French Doors Throughout Main Floor, Waffle Ceilings, Elegant Lighting, Massive Dining Room with Full Windows on 3 Sides, Fully Finished Basement with an Ultra Modern and Custom 19 foot Bar with Back Wall Lighting, 2 Sitting Areas and Built-in Wine Shelving For Hosting Parties, Sound Proof Games Room with Surround Sound, Large Wine Cellar, Glass Enclosed Exercise Room, Sauna and Shower, 3 Piece Bathroom, Backyard Boasts a Saltwater Pool, Hot tub, Cabana with Kitchen (Fridge, Dishwasher and Beer Dispenser), Lounge Area with a Wood burning Fireplace, and a 2 pc Bathroom, 2 Barbeques, Large Patio, Pergola, Extensive use of Flagstone , Wood Burning Pizza Oven, Exquisite Grounds Featuring Ponds and Cascading Waterfalls, Gazebo, Plenty of Niches to Relax in, Whether its a summer afternoon with family or a sunset cocktail with friends, every inch of the grounds is designed to elevate your lifestyle, 4 Car Garage With Epoxy Floors, Separate Glass Enclosed Loft/Man's Cave in Mezzanine over the Garage has a Kitchenette and Lounge area with ceramic floors, Wall Heater and Pot Lights, Cedar Shingles, Located Just Minutes to prestigious Downtown Kleinberg, Must be Seen to be Appreciated. (id:63244)
Century 21 Leading Edge Realty Inc.
3939 Wood Avenue
Severn (West Shore), Ontario
Flexible Lakeside Duplex - This is ideal for investors or extended families offering comfortable, private spaces for everyone and deeded beach access to wonderful Lake Couchiching. Purpose built legal duplex (2605 sq ft) in a modern quiet community. Each unit is fully independent with its own kitchen, laundry, heating/air conditioning and with separate access to a big fenced (one section open for lawn maintenance co. to come through) backyard. Upper unit features 4 large bedrooms (one bedroom on ground level) a 4 pc ensuite with an additional 3 pc main bath. Spacious kitchen with plenty of cupboards, double sinks, sit up breakfast bar and tons of space. Walk out to the deck from here overlooking the back yard. Dining Room and Living Room provide open concept feel, a heavy duty laminate flooring throughout this area and the bedrooms. Large Bedrooms allow for good sized furniture. The generous foyer, has an inside entrance to the garage, with hallway to the finished storage/den area . The fourth bedroom is located here and has a walk in closet. The lower unit has a lovely primary room, 4 pc bathroom, open concept kitchen w/island and family room. An extension was made taking some space from the garage to make a den which is used as a bedroom right now with a door way going to the garage from there. A deck on the side compete this cozy home. This is a ready-made rental income potential for investors or effortless multi family living. Opportunities exist with a ready tenanted property. A rare combination of steady income in a desirable neighbourhood. Don't miss this smart property in a unique location. Check out the layout in the attachments. Some of these images may be virtually staged. (id:63244)
RE/MAX Hallmark Chay Realty
34 Heatherwood Drive
Springwater (Midhurst), Ontario
Step into a world of elegance, comfort, and effortless luxury in this stunning executive bungalow, perfectly situated on a prominent corner lot with meticulously landscaped gardens. Combining sophisticated design with functional accessibility, this home offers soaring 9-foot ceilings, hardwood floors, crown moulding, and a vaulted great room that creates a warm and inviting atmosphere. The chef-inspired eat-in kitchen boasts granite countertops and walkout access to a spacious deck, ideal for entertaining, while a private deck off the primary suite provides a peaceful retreat. Designed with accessibility in mind, the home features extra-wide doors and hallways, a custom zero-barrier steam shower, and a Bruno vertical lift from the garage for seamless mobility. Additional highlights include a three-car side-facing garage, central vacuum, reverse osmosis water system, Generac generator, advanced air filtration, lead glass windows and a modern security system. The fully finished lower level offers a versatile in-law suite and a generous living area with a gas fireplace, perfect for extended family or guests. With excellent proximity to schools, a bus stop just steps away, and thoughtful upgrades throughout, this turnkey home is ready to welcome its next owners. Experience refined living, elegant design, and unmatched convenience in one exceptional residence. (id:63244)
Keller Williams Experience Realty
