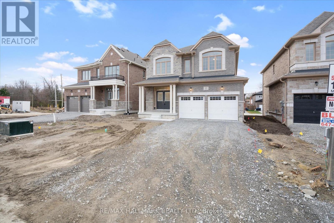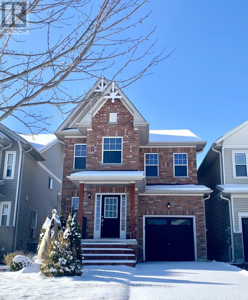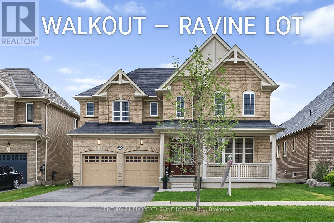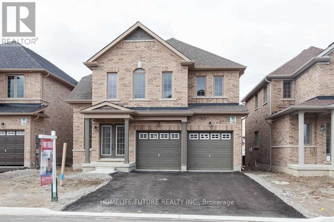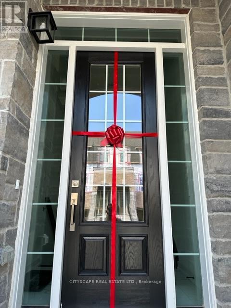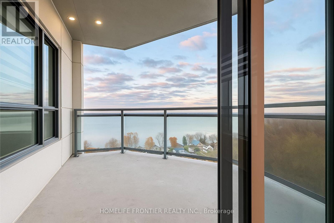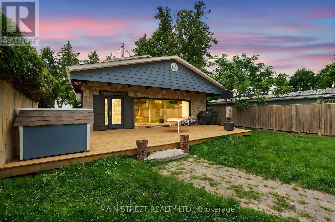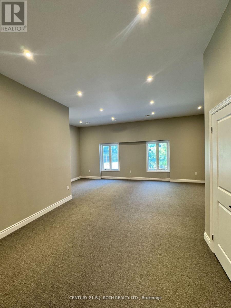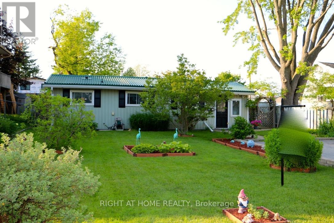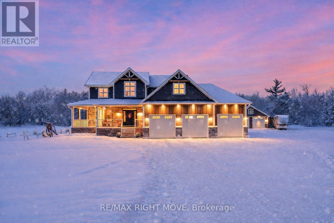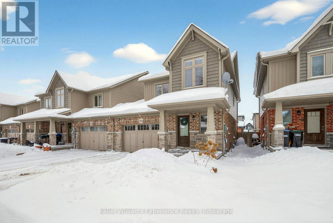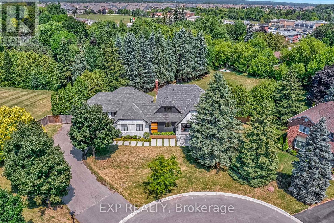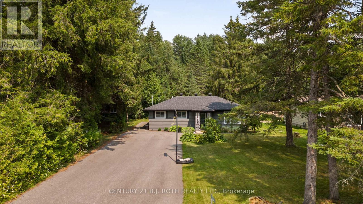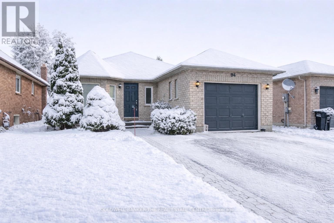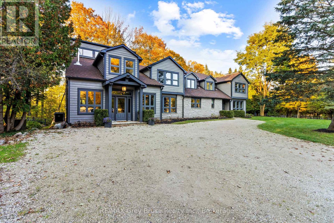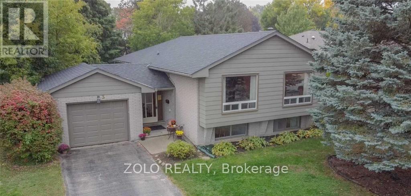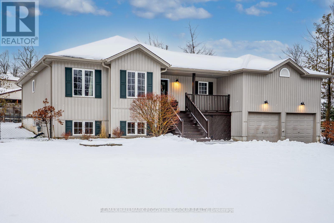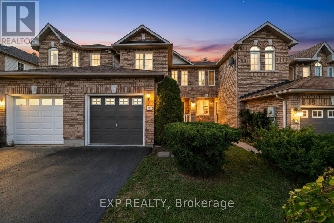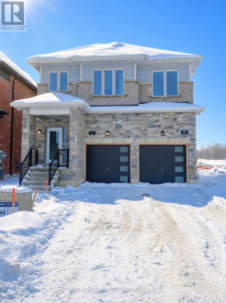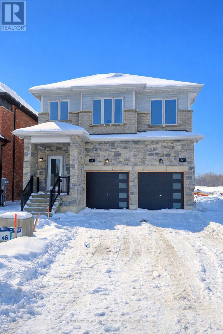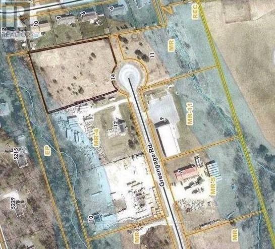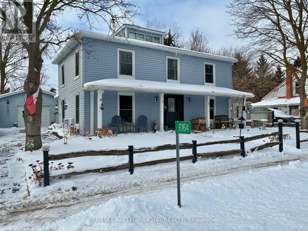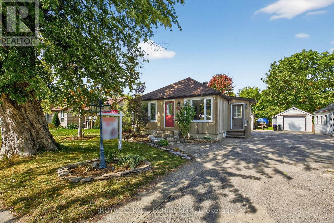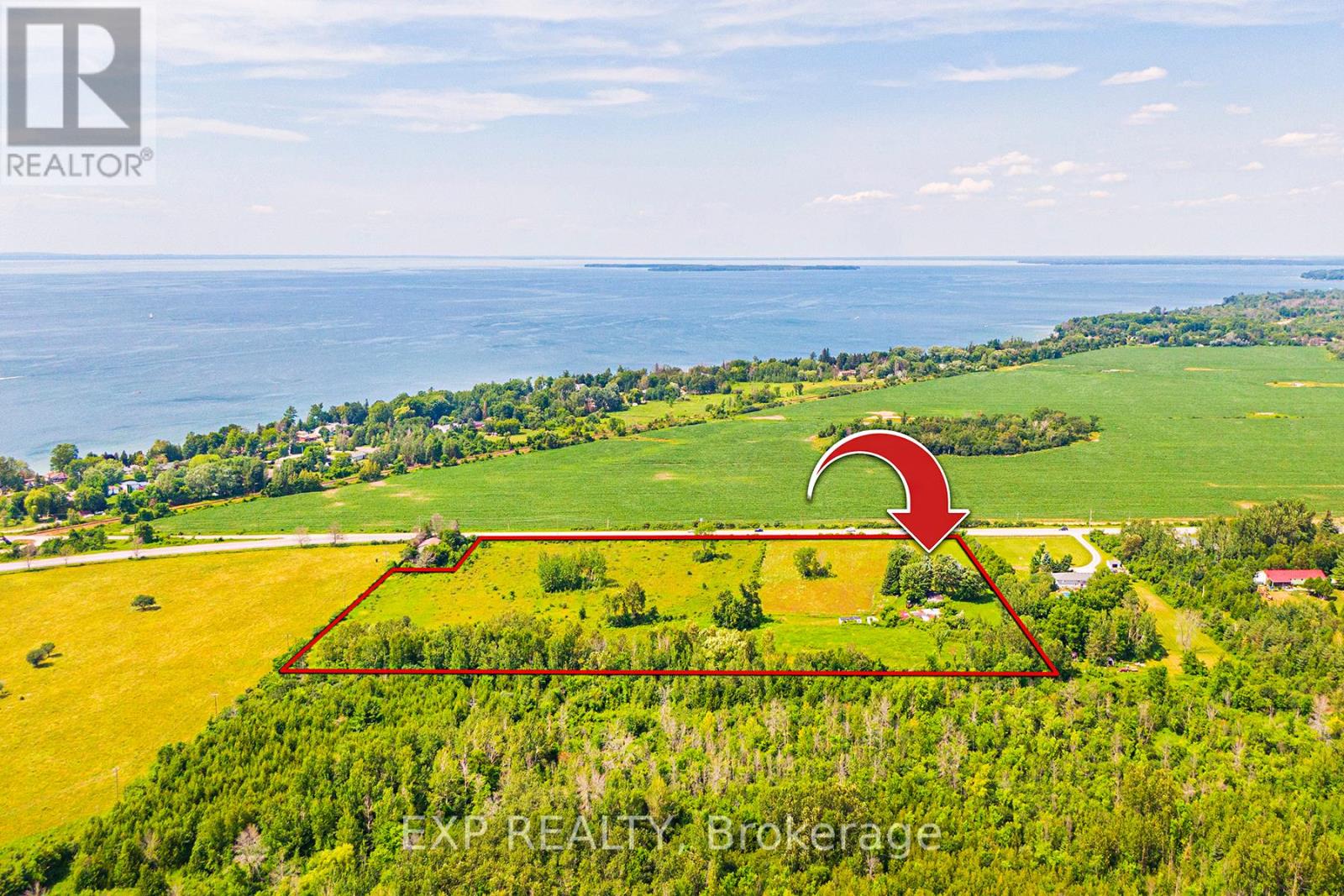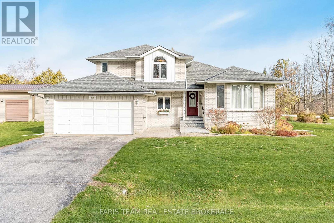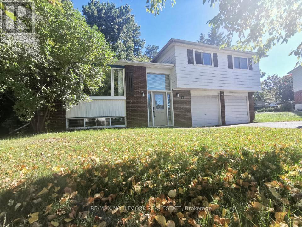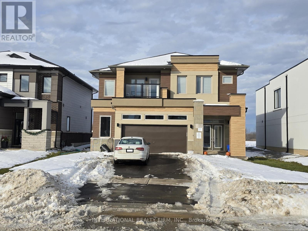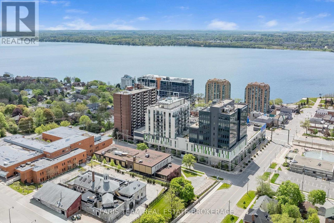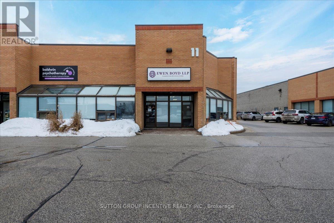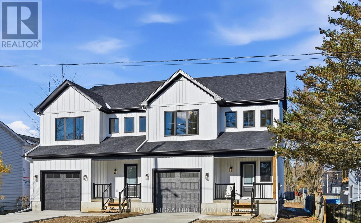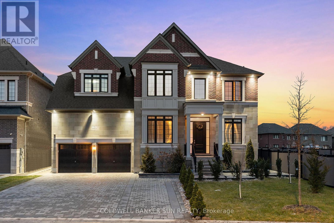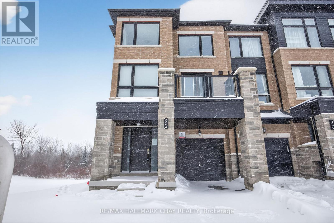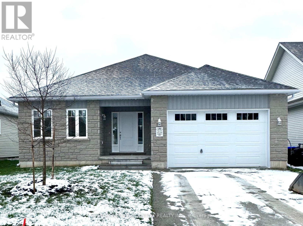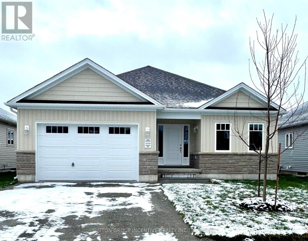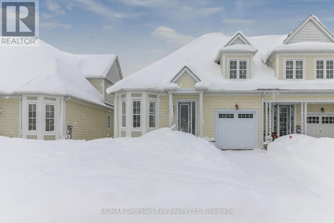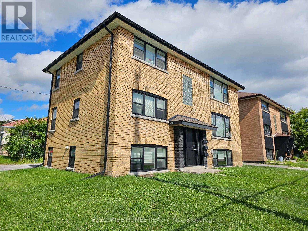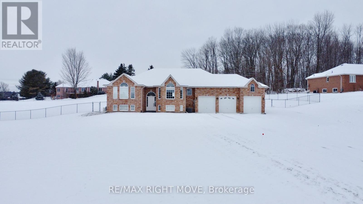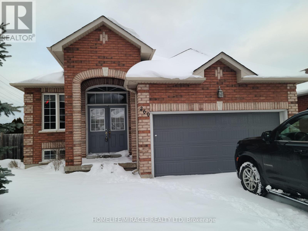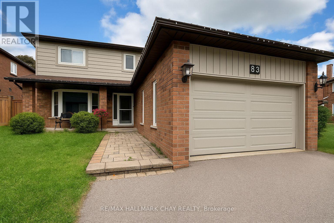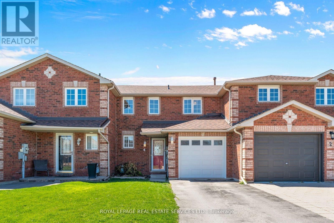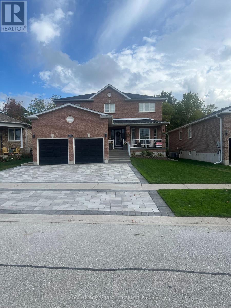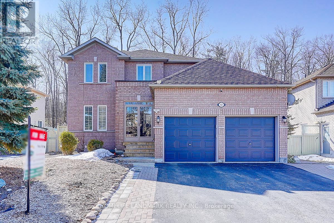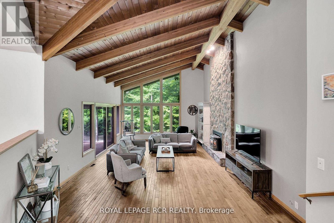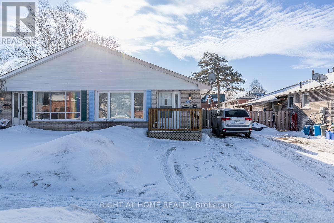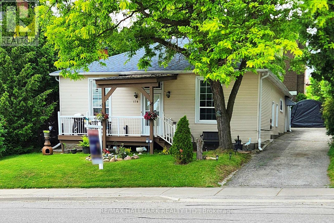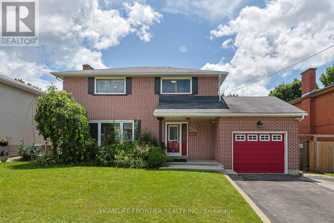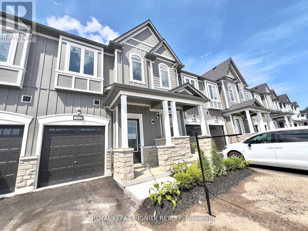11 Tamblyn Trail
New Tecumseth (Beeton), Ontario
This brand-new, never-lived-in detached home offers four bedrooms and three and a half bathrooms, including a king-sized primary suite with his and her closets and a four-piece ensuite. The main floor features a spacious layout with a family-sized kitchen with a centre island and breakfast area, a cozy family room with a gas fireplace, and combined living and dining areas. The finished basement with large windows creates an excellent recreation space for hosting or everyday use, and the two-car garage with four additional driveway parking spaces provides ample room for vehicles and guests. Located in a growing Beeton community at 10th Sideroad and Line 9, you're just a short drive to Tecumseth Beeton Elementary School, Monsignor J.E. Ronan Catholic School, and Banting Memorial High School in Alliston, with quick access to Highway 400 for commuting. The property is also only minutes from the world-class Bond Head Golf Course, completing a well-rounded and convenient place to call home (id:63244)
RE/MAX Hallmark Realty Ltd.
36 Pearl Drive
Orillia, Ontario
Entire house for rent! Fully fenced yard with a privacy screen. Step into comfort, elegance, and convenience in this stylish upgraded home, offering 4+1 bedrooms and 4 bathrooms, perfect for families or professionals looking for comfort and style. Primary en-suite (2nd Floor) features a 5-piece en-suite bathroom with a deep soaker bathtub, walk-in closet, and custom-made shelving. Basement en-suite: Private and comfortable with a 3-piece bathroom - perfect for over night guests or in-laws. Two more spacious bedrooms plus a den (can be a bedroom or an office) on the 2nd floor with a bright 4 pc bathroom. A stunning heart of the home featuring rich dark wood cabinetry, gleaming stainless steel appliance, large sink, and a stylish pendant lighting over a large island with bar seating. The kitchen facing a fenced backyard with composite deck, built-in stainless steel BBQ with privacy screen, perfect for family gathering, and outdoor dining. This elegant home has a long list of high end features, just list a few: engineered hardwood and ceramic tiles on main level; corner cabinet with build in fireplace in the living room; bamboo flooring in the finished basement, plus a heartwarming gas fireplace in the basement; all the stylish bathrooms have contemporary design with tiled showers and high-end fixtures; all S/S appliances & under tap drinking water, culligan water softener; build-in closet shelving in every bedroom; modern light fixtures. This charming home is located in desirable family orientated Westridge community, close to Lakehead university, Hydro One, OPP headquarter and Orillia Detachment and many amenities: Costco, grocery stores, parks, scenic trails and recreation centre. This is for a family who appreciate quality and comfortable living, and willing to keep the house in a good shape. AAA tenants only. Rental application, income proof, full Equifax credit report, tenant insurance and refrences are required. (id:63244)
Homelife Golconda Realty Inc.
919 Green Street
Innisfil (Lefroy), Ontario
Welcome to 919 Green St! Located in the heart of the highly sought-after Killarney BeachVillage, this bright and spacious home offers over 3,100 sq ft of Freshly Painted thoughtfullydesigned living space on two levels. Set on a premium 50 ft x 153 ft lot backing onto tranquilgreen space, this home combines upscale finishes with everyday comfort. Enjoy gleaming hardwoodfloors, granite countertops, and large, light-filled living areas perfect for family living andentertaining. The chefs kitchen features a convenient butlers pantry, while the large Walkoutbasement provides an open space for storage or rec use. Each generously sized bedroom boastsits own walk-in closet and ensuite, offering both luxury and privacy. A rare opportunity to ownan executive home in one of the area's most desirable communities. Just a short drive fromHighway 400 and Barrie GO station! (id:63244)
Century 21 Property Zone Realty Inc.
109 Milby Crescent
Bradford West Gwillimbury (Bradford), Ontario
Excellent location in a friendly neighborhood-perfect for entertaining. This luxurious home features a beautiful kitchen and the rare combination of both a living room and family room, each with a gas fireplace. Bright and fresh throughout with oversized windows, new hardwood flooring on the main floor, 9-foot ceilings, and numerous upgrades. Utilities Cover 70% (Main). (id:63244)
Homelife/future Realty Inc.
8 Andrew Knowles Lane
East Gwillimbury (Mt Albert), Ontario
A bright well-maintained home nestled in one of Mount Albert's most peaceful, family-friendly neighborhood. This charming property offers a perfect blend of comfort, style and convenience ideal for families, professionals or anyone seeking a quiet suburban lifestyle with easy access to amenities. Step inside to an inviting open-concept layout featuring spacious living areas, large windows that bring in natural light and a warm functional design throughout. The modern kitchen offers ample cabinetry and a comfortable eat-in space, perfect for everyday living and entertaining. Upstairs you will find generously sized bedrooms, bathrooms and plenty of storage. (id:63244)
Cityscape Real Estate Ltd.
906 - 56 Lakeside Terrace
Barrie (Little Lake), Ontario
VIEW, VIEW, VIEW! Bright luxury corner unit with stunning lake views and plenty of natural light throughout the day. Approx. 914 sq. ft. of modern living space featuring 2 bedrooms and 2full bathrooms. Corner layout with large windows, 1 underground parking spot, and high-speed internet included. Located in a new 2024 building in North Barrie, minutes to Hwy 400, Royal Victoria Hospital, Georgian College, shopping, and transit. A must see! (id:63244)
Homelife Frontier Realty Inc.
142 Cedar Beach Road
Brock (Beaverton), Ontario
Located on the Calm Shores of Lake Simcoe, This Stunning Turnkey Home Offers 3 Bedrooms & 2 Full Baths, Thoughtfully Renovated w/ Many Modern Finishes! Enter Into Your Fully Fenced Yard w/ Private Lawns, Garage & Shed, Oversized Front Deck Perfect for Morning Coffee & Sunrises! Spacious Main Foyer, Cedared Ceiling Living Room w/ Gas Fireplace & Large Windows! Chef's Kitchen Overlooks Stunning Lake Simcoe & Open Concept Family/Dining Room, Quartz Counters, Crown Moldings, S/S Appliances, Pull-outs and More! Main Floor Laundry w/ Access to Backyard & 3 pc. Bath. Floating Staircase Invites You to 2nd Floor Serenity w/ Oversized Primary Floor! Features Private Deck & Sitting Room, Bonus Nursery/or Soon to be Walk-in Closet w/ Incredible 6pc. Ensuite w/ Double Sinks, Stand Alone Tub & Shower, Bidet & More! Backyard is a Complete Masterpiece w/ Custom Deckings, Swim Spa w/Built-in Swim-up Bar, Sep. Sauna, Treed 2 Tiered Deck w/ Stairs Down to Beach & 100ft. Dock w/ Large Patio & Slide, Sandy Walkout & Great Fishing! Custom Exterior Lighting Sets The Evening Ambiance, While Enjoying Daily Sunsets Over the Lake! Loads of Upgrades & Custom Finishes! Close to Town, School, Shopping, Restaurants & More! (id:63244)
Main Street Realty Ltd.
Back - 58 Mary Street
Barrie (City Centre), Ontario
This newly renovated 460 SF office space is ideally located just off Dunlop St W in downtown Barrie, putting you steps away from the waterfront, restaurants, shopping, city hall, and all the conveniences of downtown living. Zoned C1-1, this versatile space is perfect for professionals such as lawyers, accountants, or other office-based businesses. Inside, you'll find brand new carpet, tile flooring, and a newly installed washroom, all designed to create a clean, modern, and comfortable work environment. The office features an open concept design that maximizes flexibility and natural light. To keep you comfortable year-round, a brand new air conditioning system is currently being installed. The rental rate covers utilities and parking at the rear of the building, while tenants are responsible for internet, phone, and liability insurance. (id:63244)
Century 21 B.j. Roth Realty Ltd.
24 Brennan Avenue
Barrie (South Shore), Ontario
Builders , 1st time home buyers, developers , so many opportunities for this 50' property that fronts 2 roads in Barrie's highly desirable Minet's point neighbourhood. Inside, you'll find a spacious approx 1400 Sq Ft , 3 bedroom home and inviting layout perfect for family living. The large dining area is ideal for gatherings, while the eat-in kitchen offers convenience and comfort. One bedroom is currently used as a craft room, showcasing the home's versatility. The bathroom features a walk-in shower, and the primary bedroom boasts extra-large closets and storage area. Parking for four cars is available, and a large backyard provides a tranquil outdoor space to enjoy the summer breezes off the lake. Detached Shop/Garage and freestanding tool shed. Don't miss this exceptional opportunity (id:63244)
Right At Home Realty
2448 Stockdale Road
Severn (West Shore), Ontario
Welcome to 2448 Stockdale Road, Severn Township. Set on 4 acres, this luxurious custom-built home with wrap-around porch showcases exceptional craftsmanship and high-end finishes throughout. The main level is open, bright, and designed for modern living, featuring a stunning custom kitchen with an oversized island, quartz countertops, a 48 dual-fuel range, and a spacious family room with a stone gas fireplace. Additional main floor highlights include a private office, mudroom, elegant 2-piece bath, 9-foot ceilings, and engineered hardwood flooring throughout. The second level offers 5 generous bedrooms, including a serene primary retreat with coffered ceilings, a luxurious 5-piece ensuite with a soaker tub, dual walk-in closets, and a private sitting room. This level also features a 5-piece main bath, an additional 4-piece bath, and rich engineered hardwood flooring throughout. The finished lower level features a large, open recreation room, office, laundry area, and a 3-piece bath, all with oversized windows that bring in natural light. For the hobbyist, the triple-insulated and heated attached garage provides ample workspace, complemented by a detached heated and insulated double garage with a loft for additional storage. Notable upgrades include soffit lighting, heated tile floors, wainscoting, shiplap, coffered ceiling details, and premium trim finishes. Located just 10 minutes from Orillia or Washago, with nearby access to Lake Couchiching and the Trent-Severn Waterway, Highway 11, and endless recreation opportunities for boating, snowmobiling, and ATV adventures. An exceptional property where luxury meets country living, every detail thoughtfully designed and beautifully executed. (id:63244)
RE/MAX Right Move
995 Cook Drive
Midland, Ontario
No Condo Fees!! This spacious Freehold End-unit townhouse in the desirable Grove community of Midland offers 3+1 bedrooms and 4 bathrooms, providing plenty of room for families or professionals. Attached only by the garage, the home features a 1.5-car garage, fully finished basement, and a fully fenced backyard for added privacy and functionality. Ideally located within walking distance to shopping, hospitals, schools, and parks, this well-maintained property combines comfort, convenience, and an excellent location in one of Midland's most sought-after neighborhoods. (id:63244)
Keller Williams Experience Realty
17 Chamberlain Court
King (Nobleton), Ontario
This Exceptional Property Offers a Rare Opportunity To Own One Large Residence or Two Distinct Homes: a Highly Renovated Two-Storey Main Home and a Private, Attached Bungalow. Tucked Away on a Tranquil Cul-de-sac in the Heart of Nobleton, it's s Perfect for Multi-Generational Living, Income Potential, Nanny or In-Law Suite or Simply to Use as One House. The Home's Main and 2nd Level Were Completely Renovated. It Exudes Sophistication with a High-End Renovated Kitchen Featuring a 48" Gas Stove, Warming Drawer, Large Island, Custom Banquette Seating, & Spacious Pantry. Elegant Wide-Plank Hardwood, Flat Ceilings, Pot Lights Flow Throughout Complemented by New Staircase with Glass Railings. All Bedrooms Boast Custom Cabinetry, while the Primary Suite Offers a Luxurious 5-Piece Ensuite Bath with a Large Soaker Tub, Glass Shower, Dual Vanities, and a Skylight. A Large Mudroom and Renovated Laundry Room Enhance Daily Function. Currently Configured with Three Bedrooms and an Immense Custom Walk-In Closet, it Can Easily Convert Back to a Fourth Bedroom. The Main Home's Basement is Finished. The Attached, Self-Contained Bungalow Provides Privacy and Independence, Complete with its Own Garage, Furnace, A/C, Water Heater, and an Unfinished Basement-Ideal for Aging Parents, Adult Children, Extended Family or Rental Income. The Home's Exterior Was Refinished in 2023 with Modern Stucco and a Striking Custom Dual Front-Entry Door. $500,000 Spent in Total Interior/Exterior Upgrades Including New Sewer System, Roof, Eaves, Garage Doors etc...Too Many to List! Situated on a Large, Pool-Sized + Acre Lot with a 9+ Car Driveway and Walk-Up Basement Stairs, this Nobleton Residence Offers a Private Oasis in a Mature, Sought-After Community within King Township. This Very Rare Offering Combines Luxurious Living with Unparalleled Versatility! (id:63244)
Exp Realty
1551 Gill Road
Springwater (Midhurst), Ontario
Presenting 1551 Gill Road, Springwater. This fully renovated open-concept bungalow sits on a spacious 60x363 ft lot in peaceful Midhurst, just minutes from the highway and Barrie amenities. The private yard offers no rear neighbors, updated inground pool with newer liner, concrete surround, pool shed, garden shed, and a relaxing hot tub. Parking for 8, including a paved driveway, provides plenty of space for boats, RVs, or trucks! Inside, enjoy modern updates (2020) including electrical, plumbing, insulation, drywall, furnace, A/C, on-demand water heater, and flooring. The kitchen features Frigidaire Gallery appliances, a stylish backsplash, and island seating for 4. The spacious living room includes a cultured stone gas fireplace. The primary bedroom boasts a walk-in closet and updated 3-piece ensuite with walk-in shower. Two additional bedrooms share a renovated 4-piece bath. Main floor laundry adds extra convenience. This beautifully updated home offers a perfect blend of modern comfort and serene outdoor living. (id:63244)
Century 21 B.j. Roth Realty Ltd.
94 Buchanan Street
Barrie (Grove East), Ontario
Opportunity meets location at 94 Buchanan Street. Tucked into Barrie's established east end, this versatile bungalow delivers exceptional flexibility for homeowners and investors alike. Whether you're seeking a move-in-ready family home, multi-generational living, or future income potential, this property checks all the boxes.Thoughtfully designed with space and functionality in mind, the home offers five generously sized bedrooms and three full bathrooms across two finished levels. The main floor is bright and welcoming, featuring large windows, clean modern finishes, and a practical layout ideal for everyday living. The updated kitchen is finished with quartz countertops, abundant cabinetry, and ample prep space, making it the heart of the home.Three spacious, carpet-free bedrooms and two full bathrooms and laundry room are located on the main level, including a private primary retreat complete with a walk-in closet and ensuite bathroom.Downstairs, the professionally finished lower level expands the home's potential even further. With a separate entrance, two large bedrooms, a dedicated office or den, a full bathroom, and a media/lounge area featuring a wet bar and cabinetry, the basement is perfectly suited for an in-law suite or future second unit (RM1 zoning).The backyard offers privacy and room to entertain, relax, or customize to suit your lifestyle, ideal for summer gatherings.Notable Improvements & Features Include:New basement flooring and plumbing (2025)Fresh paint throughout (2025)Furnace (2022)Roof (2018)Separate basement entrance and Double driveway.Ideally positioned just minutes from Georgian College, RVH, downtown Barrie's waterfront, parks, trails, schools, shopping, and recreational amenities, this location supports both strong lifestyle appeal and long-term value.A smart purchase in a prime location 94 Buchanan Street is ready for its next chapter. (id:63244)
Coldwell Banker The Real Estate Centre
3476 Garden Of Eden Road
Clearview, Ontario
Set on an extraordinary 50-acre parcel just minutes from the heart of Creemore, this exceptional executive home offers refined living surrounded by a thriving natural ecosystem. With 700 feet of private frontage on the Noisy River, the property blends luxury, privacy, and environmental stewardship in a truly rare offering.Originally built in 1989 and fully renovated in 2013, the residence features heated floors throughout and a robust 400-amp electrical service. The home is anchored by a dream chef's kitchen, complete with stainless steel countertops and premium stainless steel appliances, designed for both everyday living and entertaining at scale.The layout includes seven spacious bedrooms, 5 each with ensuite.. Two dedicated dining areas and a stunning great room with a wood stove create warm, inviting spaces for gatherings large and small. A fully equipped gym supports an active lifestyle, while the lower level offers three additional bedrooms, ideal for extended family, in-laws, or income potential.Resort-style amenities elevate the experience, including a saltwater pool, sauna, hot tubs, and expansive outdoor living and recreation spaces designed to maximize enjoyment of the surrounding landscape.The land itself is exceptional:18 acres of open fields 32 acres of forest 14 acres of Ontario Managed Forest, offering valuable tax benefitsNo pesticides used on the land for over 10 years, supporting a rich and healthy ecosystemThe property includes multiple workshops, storage sheds, and a barn with concrete floors-perfect for hobbyists, agricultural use, or equipment storage.Located just 10 minutes from Devil's Glen, this estate offers four-season recreation, privacy, and convenience in one of the region's most desirable rural settings.A rare opportunity to own a legacy property where luxury living meets nature at its finest. (id:63244)
RE/MAX Grey Bruce Realty Inc.
3 Highcroft Road
Barrie (Allandale Heights), Ontario
Welcome to this beautifully fully renovated raised bungalow in the sought-after Allandale Heights community. The bright, open-concept main floor has its own separate entrance and offers three comfortable, well-sized bedrooms. Enjoy a new modern kitchen with all brand-new appliances, new bathroom with new shower, and new flooring throughout. Step outside to a large, fully fenced backyard-perfect for relaxing, gardening, or spending time with family and friends. Located just minutes from schools and the community centre, this home sits in a quiet, friendly neighbourhood and is truly move-in ready. (id:63244)
Zolo Realty
Housesigma Inc.
20 Rosemarie Drive
Oro-Medonte, Ontario
RAISED BUNGALOW WITH IN-LAW POTENTIAL ON NEARLY HALF AN ACRE WITH ATTACHED GARAGE & A LOFT! Nestled in a peaceful Hawkestone setting near Lake Simcoe, this charming raised bungalow captures the best of small-town living with quick access to Highway 11 and is approximately 15 minutes to both Barrie and Orillia. Spend your days by the water at the nearby Hawkestone dock, pavilion, boat launch, and Oro Beach, or explore scenic trails only a short walk away. The nearly half-acre lot offers ample outdoor enjoyment with a large deck, two sheds, a fire pit, a chicken coop, and a kids' playset. The front of the home showcases great curb appeal, featuring an interlock walkway and a welcoming covered porch. The open-concept main level features hardwood and tile flooring, timeless finishes, and a bright kitchen with wood cabinetry, a breakfast bar, pantry, and some stainless steel appliances, including a gas stove, with clear sightlines into the living and dining areas. A walkout from the dining room opens to the back deck, where mornings start with coffee in the fresh air and evenings end surrounded by the sounds of nature. The primary bedroom includes a 3-piece ensuite and two double closets, while the main floor laundry with a sink adds everyday practicality. The fully finished basement, featuring a separate entrance, offers in-law potential and includes a cozy rec room with a gas fireplace, built-in bookshelves, a fourth bedroom, and a full bathroom. The attached two-car garage includes a loft area that provides additional storage, and the home is equipped with an 11 kW Generac generator. A truly inviting #HomeToStay in a setting that's easy to fall in love with. (id:63244)
RE/MAX Hallmark Peggy Hill Group Realty
56 Hawthorne Crescent
Barrie (Ardagh), Ontario
Welcome to 56 Hawthorne Crescent - a beautifully maintained 3-bedroom freehold townhome backing onto mature forest in a quiet, family-friendly neighbourhood of South Barrie. Featuring newly installed vinyl flooring (2025) and modern finishes throughout, this home offers a warm and inviting open-concept main floor filled with natural light. The kitchen provides great functionality for everyday living and entertaining, while the upper level features three comfortable bedrooms, including a spacious primary with generous closet space. The private backyard with no rear neighbours is ideal for relaxing, morning coffee, or hosting summer BBQs. Conveniently located close to schools, parks, shopping, walking trails, transit, Highway 400, and Barrie's stunning waterfront and vibrant downtown. Recent upgrades include: new furnace (2019), water softener (2019), hot water tank (2022), roof shingles (2016) (id:63244)
Exp Realty
1 - 5 Ranch Terrace
Barrie, Ontario
Brand new semi-style unit in a detached home offers approximately 1,535 sq. ft. of open-concept living and was built by BradleyHomes in a side-by-side configuration. The main floor features a modern kitchen with white cabinetry, granite countertops, stainless steel appliances, and ample storage, flowing seamlessly into the living area with a walkout to the deck, along with a convenient powder room. Upstairs you'll find three well-sized bedrooms and two full bathrooms, while the finished basement adds valuable extra space with an additional bedroom featuring an oversized window and a full bathroom-ideal for a teenager or extended family member seeking privacy. Window coverings and blinds are included for the tenant's convenience. The property also offers a one-car garage with door opener and one driveway parking space,with driveway and fencing to be completed in the spring. Tenants are responsible for their own utilities, grass cutting, and snow removal; water is split 60/40 with the second unit. Offered at $3,000 per month plus utilities, this home is available immediately and the landlord is seeking a reliable and respectful tenant. Full rental package needed including credit bureau, ID, Job letter & paystub (id:63244)
Sutton Group Incentive Realty Inc.
2 - 5 Ranch Terrace
Barrie, Ontario
Bradley Homes new built. Modern open-concept semi-style unit in a detached, side-by-side home offers approximately 1,115 sq. ft. of well-designed living space. The main floor features a bright kitchen with white cabinetry, granite countertops, and stainless steel appliances, flowing into the living area with a walkout to the deck. Upstairs includes two bedrooms and two full bathrooms, while the finished basement provides additional living space with a third bedroom featuring an oversized window and a full bathroom-ideal for a teenager or anyone seeking added privacy. Side-by-side laundry and window coverings are included for convenience. The property offers a one-car garage with door opener and one driveway parking space, with driveway and fencing scheduled for completion in the spring. Tenants are responsible for their own utilities, lawn maintenance, and snow removal; water is split 40/60 with the main unit. Offered at $2,800 per month plus utilities, this home is available immediately, and the landlord is seeking a reliable and respectful tenant. (id:63244)
Sutton Group Incentive Realty Inc.
14 Greengage Road
Clearview (New Lowell), Ontario
2.56 Acres Of Land With Industrial Zoning Includes Food Processing Establishment, Bakeries, Dairy Products Plant, Wineries, Breweries, Warehouses, Assembly Halls, Towing Compound, Adult Entertainment Business, Sawmill, Lumber Yard And More. Pre-Consultation Schematic Building Plan Up To 43,000 Sq Ft., Height Of Principal Building 18 M. Municipal Water, Hydro And Gas On Line! Short Access To Hwy 400! Close To Barrie! / Attention! 0.14 Acres Of Land Are Environment Protection Restrictions Do Not Allow Construction, Outside Storage or Parking, BLUE COLOUR In The Picture #1/. (id:63244)
Right At Home Realty Investments Group
6164 County Rd 13 Road
Adjala-Tosorontio (Everett), Ontario
Timeless Character Meets Modern Living! This Beautiful Century Home in the Heart of Everett Offers the Perfect Mix of History, Warmth, and Everyday Comfort. Sitting on a Generous Lot, the Backyard is a True Retreat - Featuring an Above-Ground Pool (with Newer Pump and Liner), a Covered Deck for Summer Lounging, Multiple Sheds, Fire Pit, Fruit Trees, a Pool Change Room, and a Fully Fenced Yard That's Ideal for Kids and Pets. Step Inside and Fall in Love with the Authentic Details that Give This Home Its Personality - High Baseboards, Hardwood Floors, Exposed Brick, a Wood Stove, and Two Staircases that Speak to Its Century-Old Craftsmanship. The Kitchen Offers Rustic Charm and Functionality, Complete with Wood Stove and Newer Stainless Steel Appliances Including a Double Oven. The Spacious Living Room is Warm and Inviting, Centred Around a Gas Fireplace and Designed for Family Gatherings and Cozy Nights In. Upstairs, You'll Find Four Spacious Bedrooms and a Bright, Window-Filled Loft - the Perfect Spot to Read, Work, or Simply Unwind. The Upper Bath Features Double Sinks and a Clawfoot Tub, While the Main Floor Bath has Been Beautifully Renovated. Major Updates Provide Peace of Mind: Roof and Siding (2019, with Re-Insulated Exterior Walls), Windows and Doors (2021 with Transferable Warranty), Septic Tile Bed (2021), Deck (2020), and Detached Garage (2014). No Carpet Throughout, and a Sandpoint Well with Newer Pump for Outdoor Watering. Zoning Allows for a Potential Bed & Breakfast - Opening the Door to Endless Possibilities. With its Perfect Blend of Character, Comfort, and Careful Upgrades, This Everett Gem is Ready to Welcome you Home. (id:63244)
RE/MAX Hallmark Chay Realty
125 King Street
Essa (Angus), Ontario
This well-cared-for Angus bungalow is a thoughtfully designed option for first-time buyers or downsizers seeking a detached home at a budget-friendly price point. The main level features a beautiful, upgraded kitchen with granite countertops, stainless steel appliances, a gas stove, and an open layout that makes the most of the space for everyday living and entertaining. Hardwood floors flow throughout, complemented by three comfortable bedrooms and a full bathroom renovated in 2023.Downstairs, the basement offers valuable bonus space with the potential for a rec room, playroom, hobby area, and additional storage. It includes a mostly finished 2-piece bathroom and laundry, adding convenience and flexibility. Accessed via a hydraulic floor hatch, the lower level provides a functional extension of the home-ideal for those wanting extra space without sacrificing the efficient, open feel of the main floor.Outside, the large fully fenced backyard is designed for enjoyment and low-maintenance living, featuring a spacious deck, hot tub, two generous storage sheds, and room to relax or entertain. An oversized detached single-car garage/workshop is ideal for the handy person, hobbyist, or anyone needing extra workspace. Additional features include a generator hookup and transfer switch for added peace of mind. Ideally located within walking distance to schools, parks, shops, and the recreation centre, with quick access to Base Borden, Alliston, and Barrie, this home offers a great blend of comfort, character, and flexibility. (id:63244)
Royal LePage Rcr Realty
B130 Durham Regional 23 Road
Brock (Beaverton), Ontario
Endless Possibilities On 13+ Scenic Acres In Prime Beaverton. Tucked Away From The Road, This Raised Bungalow Offers Excellent Privacy With 843 Feet Of Frontage. The Home Backs Onto Greenspace, Providing A Peaceful Backdrop While Still Being Just 2 Minutes From Hwy 48 And 5 Minutes To Lake Simcoe. The Custom-Built 3-Bedroom, 2-Bath Home Features A Bright, Open-Concept Living And Dining Area With Hardwood Floors. The Eat-In Kitchen Includes A Breakfast Bar And Walk-Out To The Expansive Rear Deck. Both Front And Back Balconies Were Updated In 2024 With New Railings And Solar Lighting. All Bedrooms Are Generously-Sized, With The Primary Offering His And Her Closets. The Mostly Finished Basement Is Open Concept With A Separate Entrance, Providing Flexibility For Extended Family, A Rental Suite, Or Home-Based Business. Recent 2024 Updates Include A New Roof With Ice Sheild And Warranty, Interior Paint, Finished Staircase, Water Purification System, And Extensive Land Cleanup. You'll Also Find The Preserved Footings Of A Former 812 Sq Ft Outbuilding, Perfect For Those Looking To Rebuild A Workshop, Studio, Or Extra Storage Space. Zoning Allows For A Variety Of Permitted Uses, Offering Flexibility For Future Plans And Possibilities. Just 7 Minutes To Downtown Beaverton And All Local Amenities. This Is One To Explore In Person! (id:63244)
Exp Realty
108 Sixth Street
Brock (Beaverton), Ontario
Top 5 Reasons You Will Love This Home: 1) Rare opportunity to own this immaculately maintained Roger Myers custom-built four-level sidesplit, perfectly situated in the highly sought-after Ethel Park neighbourhood in the commuter-friendly hub of Beaverton 2) Spacious 2,551 square feet of finished living area, featuring a recently renovated Rockwood kitchen, four generous bedrooms, updated bathrooms highlighted by one with a jetted tub and another with an oversized walk-in shower, and a thoughtfully designed floor plan that includes an eat-in kitchen, open-concept dining room and living room, a sunken family room with a Napolean gas fireplace, and an additional family/games room 3) Enjoy outdoor living to the fullest with an inviting stone entranceway with a patio, a large yard, a recently rebuilt two-level deck with new railings, and mature perennial gardens, in a safe, friendly neighbourhood, located near walking trails and a public beach 4) Includes a full suite of appliances and modern home updates such as a recently replaced fridge and microwave, a high-efficiency gas furnace, front-loading washer and dryer, complete upper level window replacement, central vacuum, a dual oven with a glass top stove, dishwasher, wine fridge, and a basement fridge 5) Featuring a convenient main level laundry room with loads of extra storage space and an exceptionally large and highly practical utility, workshop, and various storage areas, truly some of the best you'll come across. 2,551 sq.ft. of finished living space including a partially finished basement. (id:63244)
Faris Team Real Estate Brokerage
17 Larkdale Crescent
Essa (Angus), Ontario
Check Out This Charming And Spacious Family Home Nestled Within A Sought-After Location WithAbundance Of Desirable Features Throughout, Including A Refreshed Kitchen And Upgraded Bathroom.Newer Vinyl Flooring, Partially Finished Basement Settled Upon A Large Lot With A Large BackyardHosting A Sizeable Deck. Great Neighbourhood,Situated On A Crescent. AAA Tenants With Good Income,Credit, And References, No Pets Preferred, Tenants To Pay All Utilities. (id:63244)
RE/MAX Noblecorp Real Estate
3715 Quayside Drive
Severn (West Shore), Ontario
Welcome to this Newly Built Four Bedroom Home nestled in the "Paradise by the Lake" Development. Property is located in close proximity to Menoke Beach and the Trent-Severn Waterway just off of Highway 11. Appealing and functional layout with hardwood flooring on the main level. Home features a spacious open concept kitchen with quartz countertops, kitchen island, ceramic flooring. Spacious bedrooms, the primary bedroom features an ensuite bathroom with built in closets - the second bedroom features a balcony. Property backs onto a park. Basement is unfinished with a rough-in for a 3pc bathroom. Various shopping amenities located within a 15 minute radius including: Orillia Sq. Mall, Costco, Walmart, etc. Property is a 20 minute drive to Casino Rama 2025 Property tax estimate from MPAC. (id:63244)
International Realty Firm
Gph5 - 111 Worsley Street
Barrie (City Centre), Ontario
Top 5 Reasons You Will Love This Condo: 1) Grand penthouse offering over 1,600 square feet of thoughtfully designed space with two bedrooms, a cozy den, two modern bathrooms, a walk-in front closet, and a generously sized laundry room 2) Immerse yourself in luxury with tall 10' ceilings, brand new gleaming hardwood floors, a chef-inspired kitchen featuring a gas range, custom closet built-ins, and chic California shutters 3) Breathtaking vistas through floor-to-ceiling windows and from three private balconies showcasing the city skyline and the serene beauty of Kempenfelt Bay 4) Experience unparalleled convenience with underground parking, secure storage, bike facilities, an exercise room, pet-friendly living, and Kennedy's Lakeside Grocery just steps away 5) Expansive design combined with opulent finishes, this penthouse elevates refined living as a true masterpiece of elegance and sophistication. 1637 above grade sq.ft. (id:63244)
Faris Team Real Estate Brokerage
24 & 25 - 11 Patterson Road
Barrie (0 North), Ontario
Stop paying someone else's mortgage -- own your workspace in the heart of Barrie, just minutes from downtown and Hwy 400. This professionally finished office spans two commercial condo units and was fully renovated in 2019. The front office area features a welcoming reception, waiting area, bright boardroom with custom glass doors, staff/lunch room, four private offices, open work area, and two washrooms -- ideal for a wide range of professional users. At the rear, utilize an approximate 740 SF of warehouse space with a 19' clear height and a 10' x 12' roll-up door, plus an additional 182 SF mezzanine for extra storage. Comfort and efficiency are covered with ductless heat pumps in the front offices for added cooling (2020), updated central air (2020), and a new forced-air natural gas furnace (2023).Included are a built-in custom desk and hutch in the angled office, custom blinds throughout, fridge, dishwasher, microwave, HWT (owned) and boardroom table. Additional furnishings (including copier) may be available, subject to negotiation. Flexible possession. Monthly condo fees of $775.93 include water/sewer, snow removal, landscaping, insurance, management, non-exclusive parking, and building envelope maintenance. (id:63244)
Sutton Group Incentive Realty Inc.
125b Sydenham Street
Essa (Angus), Ontario
Step into this beautifully designed modern 4-bedroom, 3-bathroom semi-detached home, filled with natural light throughout thanks to its generous 33-ft frontage. Inside, contemporary style meets everyday comfort with an airy open-concept layout, high ceilings, and sleek flooring. The welcoming living and dining areas flow seamlessly into a stunning modern kitchen featuring a massive island, gorgeous countertops, a rich backsplash, stainless steel appliances, and ample cupboard and pantry space. The adjoining dining area offers a walkout to a deck and a generous backyard-perfect for summer barbecues or quiet evenings outdoors. Upstairs, the primary suite serves as a relaxing retreat with a beautifully updated ensuite and a large walk-in closet. The additional bedrooms are bright, spacious, and versatile. A convenient second-floor laundry room adds everyday practicality. The home blends modern elegance with smart, functional design, including an efficient floorplan and interior access to the garage. Located in a wonderful community close to parks, schools, and scenic greenery, and offering an easy commute to Barrie, this property delivers an exceptional lifestyle for families and professionals alike. (id:63244)
Royal LePage Signature Realty
23 Mumberson Street
Innisfil (Cookstown), Ontario
Welcome to Absolute Luxury Living, at 23 Mumberston St! This beautiful 2020 Built home with a expansive corner lot, boasts over 5000 square feet of living space (4949 above grade MPAC) .Brilliant Natural Light, Best Floorplan & Model In The Area. Featuring an Upgraded Driveway, with no sidewalk, 9 Cars parking, with a 3 Car Tandem Garage. One of the largest homes built on this street by Zancor Homes. Entering the home to your large living quarters, a Main floor office, Separate Living, Dining, and Family Room, with 10" Coffered Ceilings. The boasting Chefs Kitchen, with upgraded quartz counters & Large center island are sure to entertain! The home has Pot lights & Hardwood Throughout! Entering the second floor 9" Ceilings, 5 Large Bedrooms, and 4 Full Washrooms. The Primary Bedroom, containing a multi view fireplace, shared with the 6 Piece Ensuite fully upgraded Zen luxury Washroom is a show stopper! Approximately 2200 Square feet of Unspoiled Basement Space. 5 Mins To Hwy 400 And Shopping Mall, Bradford Bypass Coming Soon. Rare Opportunity To Own A Home In This New A+ Neighborhood. Beautiful Sunset Views, Quiet Family Friendly Street. Dream home ownership is near, Large living in Cookstown, Innisfil! Must see this home! (id:63244)
Coldwell Banker Sun Realty
22 Blue Forest Crescent
Barrie (Innis-Shore), Ontario
End Unit, 3-Storey Freehold Townhome On Premium Ravine Lot Nestled In Highly Sought After South-East Barrie! Over 2,476 SqFt Of Above Grade Living Space, Main Level Features Spacious Rec Room With Walk-Out To Deck, 2 Piece Bathroom, & Laundry Room! Upper Level Boasts Open Concept Layout With Chef's Kitchen Featuring Stainless Steel Appliances & Huge Centre Island, Situated Conveniently Between Dining & Living Areas, Perfect For Hosting Family & Friends On Any Special Occasion With Walk-Outs To 2 Separate Balconies From Both Rooms! Enjoy Relaxing Out On The Balcony After A Long Day. Third Level Has 3 Spacious Bedrooms, Primary Bedroom With Walk-In Closet, 4 Piece Ensuite With Soaker Tub, & Large Window! Plus 2 Additional Bedrooms Each With Closet Space & Large Windows. Unfinished Basement Boasts An Additional 680 SqFt Of Living Space & Is Waiting For Your Personal Touches, Perfect For An Additional Rec Room Or Hangout Space! Nestled In An Ideal Location Just Minutes To South GO! Station, Newly Opened Metro, Zehrs, & Minutes To Park Place Plaza, Barrie's Waterfront & Downtown Core, Yonge Street, & Highway 400! (id:63244)
RE/MAX Hallmark Chay Realty
45 Harold Avenue
Severn (Coldwater), Ontario
MOVE IN READY! Introducing The MUSKOKA Model, 1,482 Sq. Ft. Of Functional Living Space With Spacious Open Kitchen, Dining & Living Areas, 3 Bedrooms, 2 Baths, Plus Main Floor Laundry. Enjoy Quartz Countertop, Upgraded Cabinetry & Island In Your New Kitchen, Luxury Vinyl Flooring Throughout, Modern Smooth Ceilings, Along With The Comfort Of An Air Conditioner. This Is The Peace Of Mind Of Brand New Construction! Live in Coldwater, Only 25 Minutes To Barrie, Orillia & Midland. Built By Morra Homes, A New Home Builder With Over 30 Years Experience & An Established Reputation For Quality, Value & Service. (id:63244)
Sutton Group Incentive Realty Inc.
47 Harold Avenue
Severn (Coldwater), Ontario
MOVE IN READY! Introducing The HUDSON Model, 1,458 Sq. Ft. Of Functional Living Space With 3 Bedrooms, 2 Baths & Main Floor Laundry. Enjoy Quartz Countertop & Upgraded Cabinetry In Your New Kitchen, Luxury Vinyl Flooring Throughout, Modern Smooth Ceilings, Along With The Comfort Of An Air Conditioner. This Is The Peace Of Mind Of Brand New Construction! Live In Coldwater, Only 25 Minutes to Barrie, Orillia & Midland. Built By Morra Homes, A New Home Builder With 40 Years Experience & An Established Reputation For Quality, Value & Service. (id:63244)
Sutton Group Incentive Realty Inc.
210 Wycliffe Cove
Tay (Victoria Harbour), Ontario
Georgian Bay Waterfront perfect for those wanting to retire in style into an amazing community with all your needs looked after. This freehold end unit townhouse is directly on Georgian Bay and includes a registered Maintenance Agreement ($305/mon) for grass, snow, shingles and exterior painting, for stress free living. This sought after Paradise Point model designed for main floor living features: Open Concept Great Room overlooking waterfront with soaring vaulted ceilings, gas fireplace, hardwood floors, walk out to deck * Quality Kitchen with granite tops and tile back splash * Main floor Primary with walkout and Ensuite with soaker tub & Separate Shower * Main Floor also features 9ft Ceilings, Study, Laundry, Powder Room * 2 Guest Bedrooms and Full bath on upper floor * Mostly finished basement with large Rec Rm, Gym area with Sauna, 3 Pc Bath and large storage area (dry core sub-floor under most flooring in basement) * The maintained exterior features I/G Sprinkler System, Deck with Power Awning and Pergola * Brand new Gas furnace installed in December 2025, and has Central Air, HRV and water softner * 2 Acorn Chair Lifts included, along with many other items. The owners will have access to the Common Area's. Only steps to Pharmacy/Doctors Office, Grocery, LCBO, Library, Post Office, Cafes, Waterfront Park and Boat Launch, and Tay Shore Walking/Biking Trail. Located in North Simcoe and offering so much to do - boating, fishing, swimming, canoeing, hiking, cycling, hunting, snowmobiling, atving, golfing, skiing and along with theatres, historical tourist attractions and so much more. Only 10 minutes to Midland, 30 minutes to Orillia, 40 minutes to Barrie and 90 minutes from GTA. (id:63244)
RE/MAX Georgian Bay Realty Ltd
2 - 157 St Vincent Street
Barrie (Codrington), Ontario
Available from January 1st. Beautiful, Spacious and Bright. Three Bedroom Apartment in a Quiet Triplex Building in the Heart of Barrie. Highlights Include Newer Windows, Doors and appliances, including a built-in dishwasher and Microwave, Quartz Countertop, Spacious Living and Dining Area, three-piece bathrooms, Windows Throughout with Blinds, Newer Coin Laundry, Storage, Water and Two Parking Spots Included. Close to Amenities, Hwy 400, Lake Simcoe and Georgian College. (id:63244)
Executive Homes Realty Inc.
1348 Hawk Ridge Crescent
Severn, Ontario
Fully updated bungalow in the Hawk Ridge Golf Community. Sitting on a 1.7 acre lot that's fully fenced, this home offers a great sized yard for the family and plenty of space between neighbours. Located just outside Orillia it combines a rural setting with city amenities. The home was completely renovated in 2022/2023 with over $300k spent in upgrades; including floors, trim, paint, appliances, bathrooms, stairs and more. Featuring an open-concept design, 4 bedrooms, 3 baths, and a bonus home theatre room in the basement, its ideal for both family living or retirement. The paved driveway fits 10+ vehicles, with RV parking (id:63244)
RE/MAX Right Move
260 Stanley Street
Barrie (East Bayfield), Ontario
Immaculate 5 Bedroom / 3 Bathroom fully finished raised bungalow in Barrie' Country Club Estates. Very desirable area Close access to all amenities - Hwy 400/ Hwy 27. Rec Centre 1/2 Block. Transit service. Georgian Mall and All Grocery stores. Golf and Country club down the street. Shopping - walking distance. This home shows well with fully fenced yard. Roof changed in 2020. Furnace 5 yrs old. New garage door and opener. Leveler Blinds throughout. Water softener. Gleaming hardwood floors on the main level with gas fireplace. Bright Eat in Kitchen with sliding doors to private back yard. Master bedroom has walk in closet and ensuite. Book a showing - you wont be disappointed. (id:63244)
Homelife/miracle Realty Ltd
83 Trillium Crescent
Barrie (Allandale), Ontario
PRESENTING 83 Trillium Crescent, Barrie a true gem in Allandale! This well maintained detached two-storey home is tucked into one of Barrie's desirable, mature-treed neighbourhoods. Here's a snapshot of what makes this property shine! Functional layout with 3 bedrooms upstairs + 1 bedroom in the fully finished basement. Convenience of 4 bathrooms total, including a 4-piece bath in the lower level. You will appreciate the modern kitchen updates with stainless steel appliances, sleek counters, and a stylish tile & glass backsplash. Full finished lower level extends your living space with room for family time, multigenerational family or for accommodating guests - spacious rec room with pot lighting, perfect for entertaining or relaxing. Attached 2-car garage with additional driveway space for parking 6 vehicles onsite - cars, work vehicles, guest cars, RVs. Approx 40 x 110' lot is both generous and manageable. Situated in **Allandale**, known for a true family-friendly vibe and Mother Nature's canopy of mature trees, this property is close to all key amenities a busy household might require - schools, parks, shopping, services, entertainment, recreation. Easy access to public transit, GO train and bus service, highways north to cottage country or south - just 60 mins - to the GTA. This home on this quiet crescent presents with great curb appeal and blends well with the family centric feel of this community! Take a look today! (This property is currently tenanted - min 24 hrs notice is required for all showings). (id:63244)
RE/MAX Hallmark Chay Realty
60 Carley Crescent
Barrie (Painswick South), Ontario
Welcome to this beautifully cared-for all-brick family home, nestled on a quiet crescent in one of Barrie's most sought-after neighborhoods. From the moment you arrive, the striking curb appeal, double-door entry, and attached heated double-car garage with inside access make a memorable first impression. Step inside to discover a sun-filled interior where elegant finishes, soaring ceilings, French doors, and a grand winding staircase create a warm and sophisticated atmosphere. The spacious family room, centered around a cozy gas fireplace, invites relaxation, while the main-floor laundry adds convenience for everyday living. The oversized eat-in kitchen is a true heart of the home, boasting abundant cabinetry, a floor-to-ceiling pantry, and a bright breakfast area with garden doors leading to your backyard. The unfinished lower level offers endless possibilities for your personal touch. Outside, entertaining is effortless on the expansive deck with an above-ground pool, gazebo, and BBQ area - ideal for summer gatherings and family fun. Recent updates, including shingles and a high-efficiency furnace and A/C, provide peace of mind. More than a house, this is a home designed for growing, gathering, and making memories. Don't miss your chance to experience it! (id:63244)
Century 21 B.j. Roth Realty Ltd.
4 Weymouth Road
Barrie (Georgian Drive), Ontario
This townhouse is a fantastic find! With four bedrooms and plenty of living space, it offers comfort and practicality for a family. The proximity to Cheltenham Park is a definite plus for outdoor activities, and the fully fenced yard adds privacy and security. Its location near Georgian College, Royal Victoria Hospital, and major highways adds convenience for commuters and those seeking amenities nearby. Close to several schools, shopping centers, parks, walking trails, the shores of Lake Simcoe and Little Lake. Plus, having a garage and space for additional cars in the driveway is always a bonus. This is a wonderful place to call home! (id:63244)
Royal LePage Real Estate Services Ltd.
25 Jagges Drive
Barrie (Edgehill Drive), Ontario
Over 70k recently invested in improvement. This Beautiful Home backing onto Treed land and has 2268 sq finished space. Functional main floor with large welcoming entrance, gorgeous renovated kitchen that features maple cabinets, quartz counters, SS appls, backsplash, custom pantry & pot-lights. Breakfast area w/ double doors to yard w amazing view all year round. Family rm w/ gas fireplace, accent wall & custom light fixture. Huge open concept living/dining, perfect for family gatherings. Spacious bedrooms. Primary Bedroom w/ large walk-in closet & 4 pc ensuite w/ quartz counter, New interlock on driveway & backyard, painted shed and fence new furnace, new AC, new washer, water softener, Basement is framed w/rough-in washroom ready for completion. (id:63244)
Royal LePage Terrequity Realty
65 Crimson Ridge Road
Barrie (Bayshore), Ontario
Stunning Detached Home Located in a sought-after neighborhood. Features a double garage with inside entry, hardwood and ceramic flooring throughout, and bright, sophisticated living and dining spaces. The spacious eat-in kitchen includes a breakfast bar, while the large family room impresses with a gas fireplace and soaring cathedral ceiling. Main-floor laundry and powder room add convenience. The primary suite offers a walk-in closet and a spa-inspired ensuite. Step outside to a beautifully landscaped backyard with a stone patio, in-ground sprinkler system. Backing onto a scenic forest and peaceful trail. Offers a rare blend of nature and privacy. Enjoy daily walks under a trees, vibrant fall colors, and a tranquil setting just beyond your backyard. Wilkins Walk Trail Just Behind Backyard and Wilkins Beach Steps Away (id:63244)
Homelife Landmark Realty Inc.
14615 8th Concession
King, Ontario
Hilltop bungalow on a prime 10 acre estate property - renovate or build new in complete privacy. Rare opportunity in one of King Township's most sought after locations. 4877 sq. ft. total living space, 3+2 bedrooms, 4 bathrooms, 4 fireplaces. Oversized detached 2-car garage. Driveway winds through the woods to a hilltop clearing surrounded by mature maples. Situated among country estates and horse farms. Home needs full renovation or is an excellent site for a new build....privacy assured. (id:63244)
Royal LePage Rcr Realty
Upper - 169a Rose Street
Barrie (City Centre), Ontario
Bright and well maintained 3 bedroom, 1 bathroom main level rental located in a convenient desirable area of the City Centre neighbourhood. 2 parking spots, open driveway. Eat in kitchen and spacious living and dining room. Ensuite laundry. Located just minutes to highway 400 with easy access to schools, shopping and everyday amenities. This home features a functional layout with a generous living space, access to a large backyard, and use of a large storage shed- perfect for outdoor equipment or extra storage. Ideal for tenants seeking comfort, space and prime location. Utilities are a flat fee of $200 per month. *Photos are from when property was vacant* (id:63244)
Right At Home Realty
178 Barrie Street
Bradford West Gwillimbury (Bradford), Ontario
Rare Opportunity in the Heart of Bradford! This tastefully renovated and modernized home offers 2 fully separate main floor units, perfect for investors or multi-generational living. Featuring a stylish open-concept layout, the main living area boasts coffered ceilings, soaring heights, and an abundance of pot lights, creating a bright and airy space. The modern kitchen seamlessly flows into the spacious dining area, ideal for entertaining and comfortable daily living. Enjoy tall windows, laminate and hardwood flooring throughout, including in the loft. Nestled on a generously sized, mature lot, the expansive backyard offers endless potential for outdoor living, gardening, or future additions. The extra-long driveway provides parking for multiple vehicles. Easily convertible into one large home if desired. Located in a quiet, family-friendly neighborhood just minutes to schools, parks, shopping, GO Train/Bus, and Hwy 400/404. A unique turn-key opportunity-don't miss it! (id:63244)
RE/MAX Hallmark Realty Ltd.
267 Grove Street E
Barrie (Wellington), Ontario
Introducing an exquisite all-brick 2-story home, nestled in the highly sought-after Grove East community! With approximately 2000 sqft of beautifully finished living space, this 4-bedroom,2-bathroom gem is perfect for families of all sizes. The modern kitchen features a walk-out to a spacious backyard deck, overlooking a private inground pool complete with a gazebo, fire pit, and a fully insulated bunkie equipped with heating, electricity, and comfortable seating. The fully finished basement includes an additional bedroom plus a den, renovated bathroom, a second kitchen, and a separate walk-up entrance. The buyer can generate extra rental income. This stunning home is conveniently located near all amenities, including hospitals, schools, shopping, restaurants, parks, and Highway 400. (id:63244)
Homelife Frontier Realty Inc.
562 Hudson Crescent
Midland, Ontario
Welcome to 556 Hudson Crescent, a stunning brand-new townhome located in the heart of Bayport Village, Midland-nestled in a pristine natural setting along the shores of beautiful Georgian Bay. This is a rare opportunity to live in a home as breathtaking as its surroundings. Just 90 minutes from Toronto, Bayport Village offers a once-in-a-lifetime chance to live in one of Canada's most picturesque recreational areas. This spectacular 2-story Townhouse features:3 Bedrooms & 3 Bathrooms, Gleaming hardwood floors on the main level, Upgraded kitchen with quartz countertop! Enjoy the lifestyle that comes with being just steps from the Bayport Yachting Centre, a full-service marina with slips for over 700 boats. Not a boater? Take a relaxing stroll along the boardwalk or unwind on the docks, surrounded by the serenity of the bay. Don't miss out on this incredible opportunity to live in a home that blends luxury, comfort, and nature. (id:63244)
Royal LePage Ignite Realty
