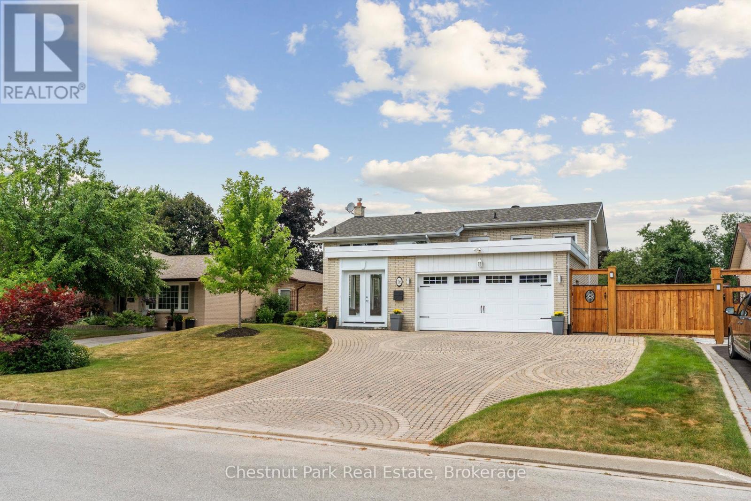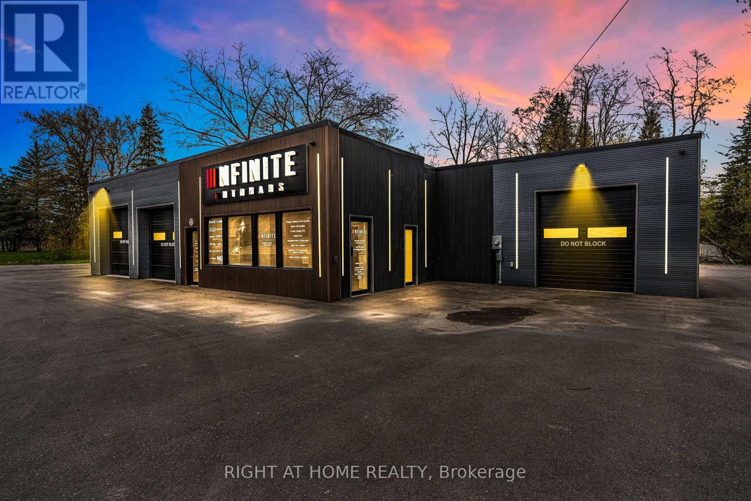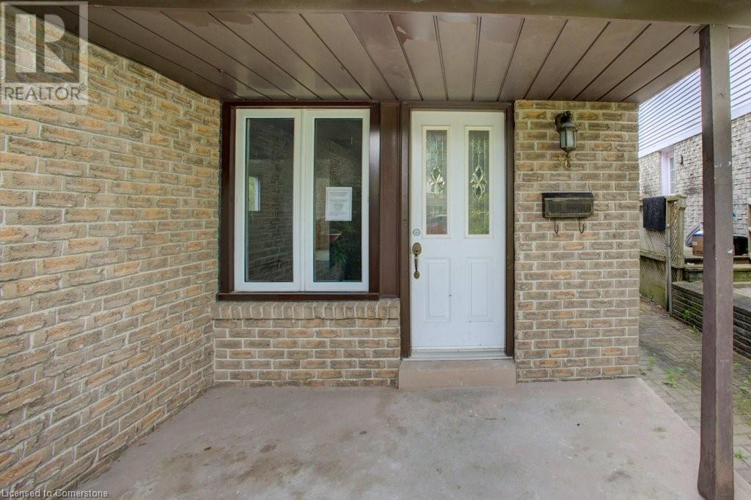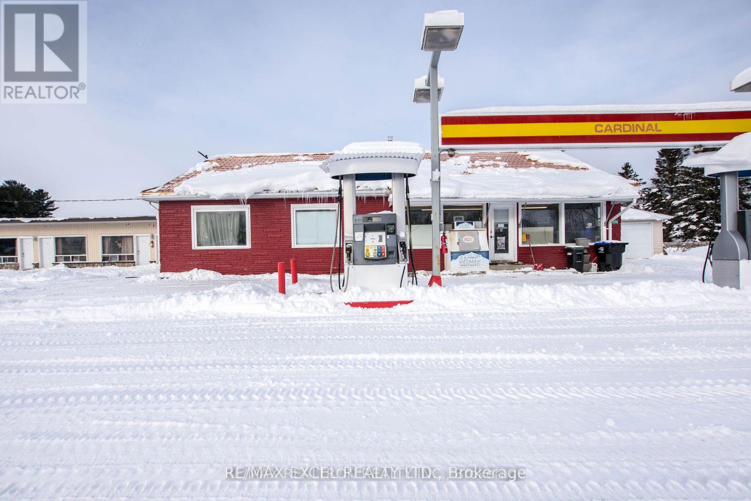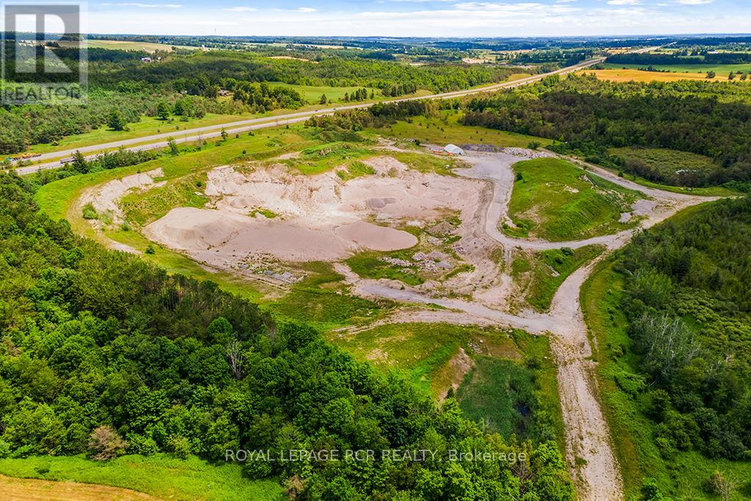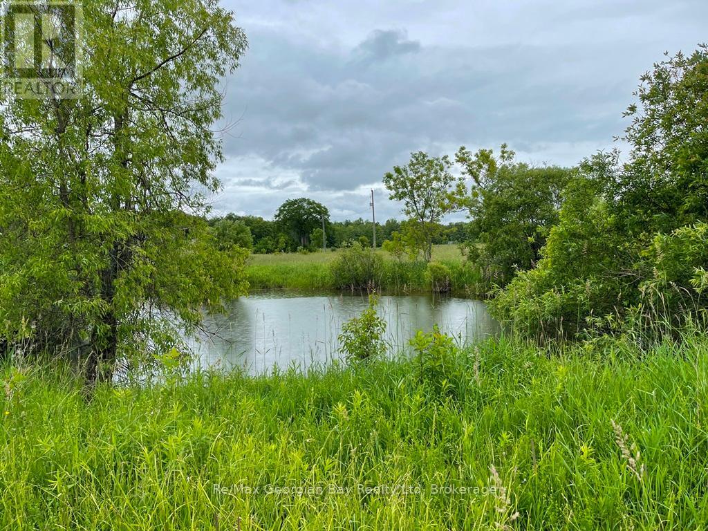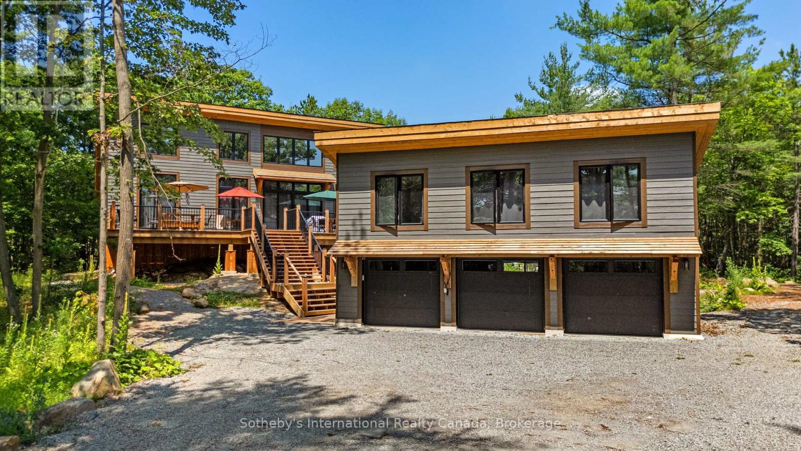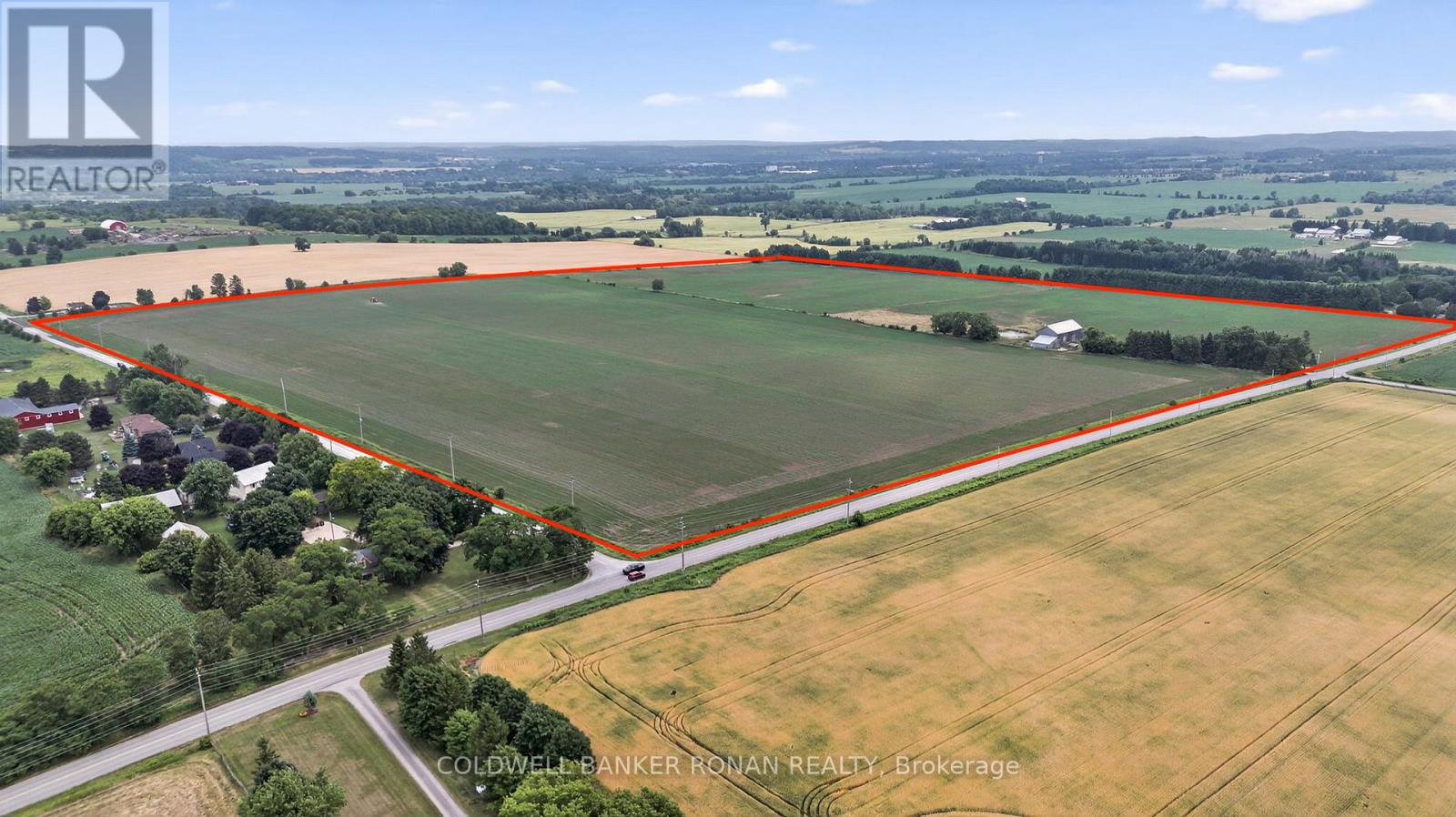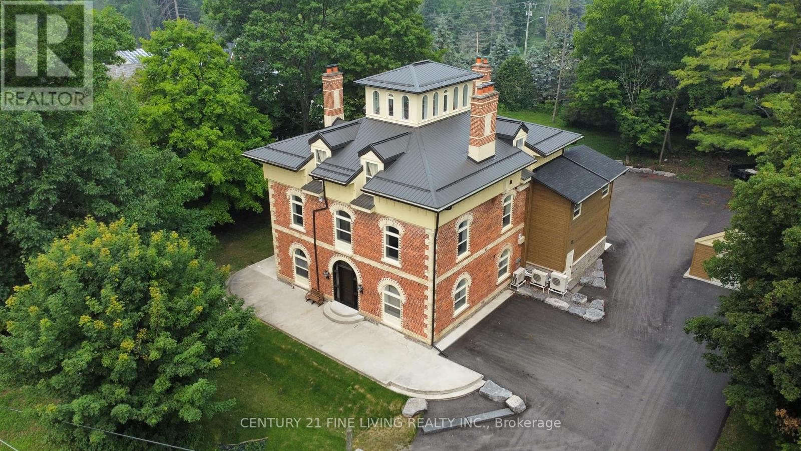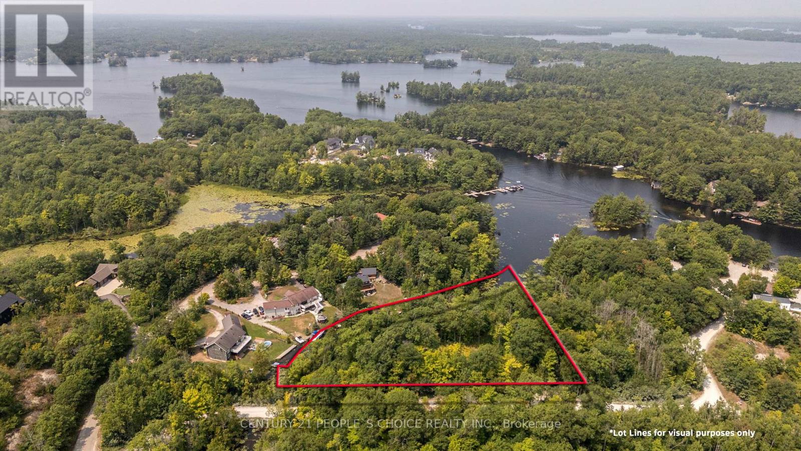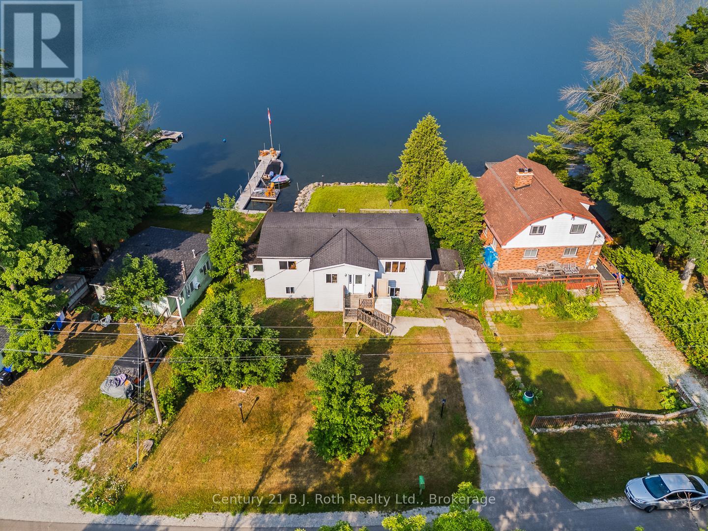16 Davies Crescent
Barrie (Grove East), Ontario
Welcome to 16 Davies Crescent an updated all brick 4-bedroom, 2-bath raised bungalow tucked into one of Barrie's most established family neighbourhoods. Surrounded by mature trees and pride of ownership, this warm and welcoming home offers a rare blend of functionality, style, and outdoor living. The heart of the home is the spacious custom kitchen featuring stainless steel appliances, gas cooking, and an oversized granite island with seating for eight perfect for family meals or entertaining. Large windows flood the main level with natural light and offer beautiful views over the resort-style backyard, making the kitchen and island seating feel like a true extension of the outdoor space. The front porch has been enclosed in glass, creating a charming, light-filled entry. Downstairs, the bright walk-out lower level includes a large family room with a gas fireplace, a fourth bedroom, full bath, and direct access to your private backyard retreat. Step outside to your own oasis with a saltwater pool, cabana, landscaped gardens, and plenty of space to entertain or unwind. Additional highlights include: double car garage, stone paver driveway, mature trees, and excellent curb appeal. Located close to Royal Victoria Hospital, elementary and high schools, Georgian College, shopping, restaurants, and with quick access to Hwy 400 this is a home that truly checks all the boxes. (id:63244)
Chestnut Park Real Estate
A - 7348 26 Highway
Clearview (Stayner), Ontario
Rare opportunity to lease a professionally upgraded commercial unit in Stayner, featuring approximately 10,000 sq.ft. of fully paved parking and outdoor storage, ideal for a premium automotive Dealership/Service business seeking strong visibility and upscale curb appeal. Unit A offers three garage doors, including one drive-through bay, and can accommodate up to three vehicles indoors. The space includes a retail office with an accessible entrance, full air conditioning, LED lighting, and epoxy-coated floors throughout. C1 zoning permits light automotive work, detailing, storage, and other approved uses (excluding heavy mechanical). A digital pylon sign with a built-in TV screen provides exceptional street exposure. Perfect for a clean, high-end automotive operation servicing luxury or specialty vehicles, this unit is move-in ready and situated in a high-traffic commercial location. (id:63244)
Right At Home Realty
36 Fox Run
Barrie, Ontario
Opportunity to enter the market with this 3-bedroom, 2-storey home. Offering approximately 1,900 sq ft of finished living space, including a finished walkout basement. Located on a 125 ft deep lot backing onto a treed parkette, there are no rear neighbours. Interior has been freshly painted. Roof replaced in 2017. The main floor includes a large eat-in kitchen, living and dining areas, and a spacious foyer. Upstairs are three well-sized bedrooms and a full bathroom. The primary bedroom includes a walk-in closet and a separate vanity sink. (id:63244)
Chestnut Park Realty Southwestern Ontario Limited
Chestnut Park Realty Southwestern Ontario Ltd.
8906 Hwy 11 Road S
Orillia, Ontario
Great Opportunity To Have The Hotel Has 10 Bachelor Units With Monthly Rentals, Long Term Tenants, Owner Residence & Gas Station With Convivence Store Gives Positive Cashflow, Open 7 Days, Roof 2024, Convenient Hwy Access W Easy On/Off, Fast Growing As 7.2% From Its 2016 Population, Minutes To Downtown Orillia Known as "Sunshine City", Close To Casino Rama, Many Tourists & Boaters Are Attracted to the waterfront Park Couchiching Beach Park/Centennial Park/Port & Its Position As a Gateway to Muskoka, Algonquin Provincial Park, the Trent Severn Waterway, Annual Perch Fishing Festival & Christmas in June, Boat & Cottage Shows Are Held in June and August, A Lots Of Potential To Solid Foundation For FutureGrowth & Allowing a New Owner The Flexibility To Implement Alternate Operating. **EXTRAS** Chattels & Fixtures Are Available Upon Request (id:63244)
RE/MAX Excel Realty Ltd.
1777 Old Second Street S
Springwater, Ontario
This licensed pit boasts an exceptional location. Abutting Hwy 400 this property is only 5 minutes away from the Forbes rd exit and just north of Barrie. The entire property is 97.5 acres zoned a mix of ME-9 Extraction Industrial Special | A Agriculture | OS Open Space. The licensed area is 19.38 ha (47.9 acres). License number 32554 Class A, with an excellent annual extraction cap of 500,000 tonnes per year. A full discovery was executed by Skelton Brumwell & Associates Inc. establishing an estimated reserve of 1,150,000 tonnes within the current site plan. Reserve is mostly sand with mixed stone, good for B Gravel or various screened sands. This reserve is in addition to the current stockpiles on site. The site plan also allows for recycled granular of concrete, asphalt and brick on site. Additional property amenities include a) a heated and electricity powered scale house, with weigh station b) diesel heated 40 X 60 tarpaulin structure on concrete block foundation with a 16 foot drive door c) 2 office trailers d) ample parking area for equipment and storage. (id:63244)
Royal LePage Rcr Realty
1744 Balkwill Line
Severn, Ontario
This spectacular acreage, nestled in the peaceful area of Coldwater, boasts a nice spring-fed pond, expansive hay fields covering fifty-three acres, and scenic wooded areas, all ready for the home of your dreams. Benefitting from its prime location, the property offers seamless access to downtown Coldwater, Highway 400, and a range of recreational activities including skiing, fishing, and boating on Sturgeon Bay, MacLean Lake, and Georgian Bay. As a haven for nature lovers, the acreage abounds wildlife and vibrant birdlife. With its vast potential for development, this property presents an exceptional opportunity to create your dream hobby farm. We invite you to book a preview and explore this remarkable property, and discover its full potential! (id:63244)
RE/MAX Georgian Bay Realty Ltd
103 Whites Falls Road
Georgian Bay (Baxter), Ontario
Welcome to your secluded Muskoka hideaway nestled amidst towering pines and the rugged beauty of the Canadian Shield. This just-built custom 4-bedroom fully furnished bungalow offers unparalleled privacy on a sprawling 4.32-acre lot. Step inside to discover a thoughtfully designed open-concept layout, where the kitchen, dining, and living areas flow effortlessly together. The kitchen boasts custom 10' high cabinetry, quartz countertops, and a farmhouse-style island sink, while the adjacent living room features a cozy propane fireplace framed by floor-to-ceiling surround and a convenient bar cabinet with quartz countertops and bar fridge. Retreat to the primary bedroom suite, complete with a 4-piece ensuite, vaulted ceiling, and private walkout to the deck, offering a quiet spot to enjoy your morning coffee amidst the trees. Three additional bedrooms provide ample space for family or guests, while a 4-piece main bath and 2-piece powder room ensure convenience for all. Outside, the expansive deck beckons for al fresco dining and relaxation, while a covered porch at the back offers shelter in any weather. For the ultimate in versatility, a detached 3-car garage with a loft provides additional living space, complete with a bedroom, 3-piece bath, and living area, perfect for guests or a home office. Never worry about power outages with the property's large Solar Grid, 12kw inverter, 20kw Batteries and 22.5kw auto start propane Generac Generator, ensuring peace of mind year-round. With ample room to roam and explore, you can create your own trails through this wilderness retreat, embracing the true essence of Muskoka living. Conveniently located near several lakes and Georgian Bay, outdoor enthusiasts will delight in endless opportunities for boating, fishing, golfing, skiing, and snowmobiling, while nearby stores and restaurants offer all the amenities you will need. Seller will consider a VTB to qualified buyers. (id:63244)
Sotheby's International Realty Canada
2577 Adjala-Tecumseth Townline
New Tecumseth, Ontario
Beautiful corner farm available in New Tecumseth, offering 100% workable land in a highly sought-after area of investor and developer owned land. One parcel away from Tribute development and overlooking Colgan and Tottenham, this property presents an excellent opportunity for investors, builders, developers or relocating farmers. With great road frontage and development potential, this well-positioned parcel is a rare offering in a rapidly growing area. (id:63244)
Coldwell Banker Ronan Realty
2577 Adjala Tecumseth Townline
New Tecumseth, Ontario
Beautiful corner farm available in New Tecumseth, offering 100% workable land in a highly sought-after area of investor and developer owned land. One parcel away from Tribute development and overlooking Colgan and Tottenham, this property presents an excellent opportunity for investors, builders, developers or relocating farmers. With great road frontage and development potential, this well-positioned parcel is a rare offering in a rapidly growing area. (id:63244)
Coldwell Banker Ronan Realty
202 - 1614 Ridge Road E
Oro-Medonte (Hawkestone), Ontario
Welcome to Hawkestone Manor, a meticulously preserved and fully modernized century estate nestled in the charming, historic community of Old Hawkestone. This grand manor showcases stunning curb appeal with its distinctive keystone brick exterior, soaring ceilings, and exquisite trim workblending timeless architecture with superior interior finishes.The featured suite is located on the 2nd floor. Enjoy the comforts of open-concept living, soaring ceilings, a fireplace & ensuite laundry. This exclusive 4-storey residence comprises just five executive suites (see schedule ffloor plans), each thoughtfully designed for luxury living. The building is equipped with state-of-the-art mechanical systems to ensure optimal comfort and energy efficiency year-round. Surrounded by manicured, professionally landscaped grounds, Hawkstone Manor offers a refined lifestyle experience for the most discerning residents and guestswhere historic elegance meets modern sophistication. (id:63244)
Century 21 Fine Living Realty Inc.
3700 Narrows Road
Severn, Ontario
This cleared, private lot on Little Lake of Gloucester Pool offers the ideal spot to build a family cottage, home, or compound. Surrounded by mixed forest with sunset views in a quiet bay off the Trent Severn Waterway, the gently sloping, level property is easy to access year-round via a private lane connected to a municipally maintained road. The driveway is in, hydro is at the lot line, and a shore dock is permitted. The lot is part of an executive estate neighborhood and includes ownership of a water lot (land under the waters edge). It's 10 minutes from Port Severn and Hwy 400, with convenient access to Coldwater, Midland, Barrie, ski hills, and golf. The property includes a share in a private road (annual fee applies) and a dock share across the lane for a large boat slip. From here, you're a short boat ride to dining in Port Severn, Gloucester Pool, the Trent Severn Waterway, and Georgian Bay. Buyer is responsible for development fees. A convenient, private location to create something special. Originally purchased 3 years back with ambition to build a home. Owner invested more than $150,000 on drawings, site plan approval, building permits, along with rendering for a home that has been approved. All information is attached! All the leg work has been completed! Looking for the right buyer to make this dream a reality! Permit is for 2978 square feet house with triple car garage. (id:63244)
Century 21 People's Choice Realty Inc.
3338 Cox Drive
Severn, Ontario
Endless Potential on the Waterfront! Attention contractors, investors, and visionaries! This is your chance to transform a lakeside property into the ultimate retreat or year-round home. Nestled on the tranquil shores of Lake St. George in desirable Severn Township, just outside Muskoka, this 1,900 sq ft home offers a rare opportunity to own affordable waterfront real estate with tremendous upside. Whether you are dreaming of creating a cozy cottage getaway or putting your personal stamp on a renovation project, this home is your canvas. Imagine starting your mornings with coffee on the upper-level deck and ending your day with a sunset drink, all while soaking in amazing lake views. Lake St. George is known for its calm waters, perfect for swimming, fishing, boating, and endless summer fun. Located in a peaceful neighborhood with convenient access to both Orillia and Muskoka, you'll enjoy proximity to Lake St. George Golf Club, local hiking trails, beaches, and a vibrant mix of events and festivals. Don't miss this incredible opportunity to breathe new life into a waterfront property in one of Ontario's most sought-after regions. Book your showing today! (id:63244)
Century 21 B.j. Roth Realty Ltd.
