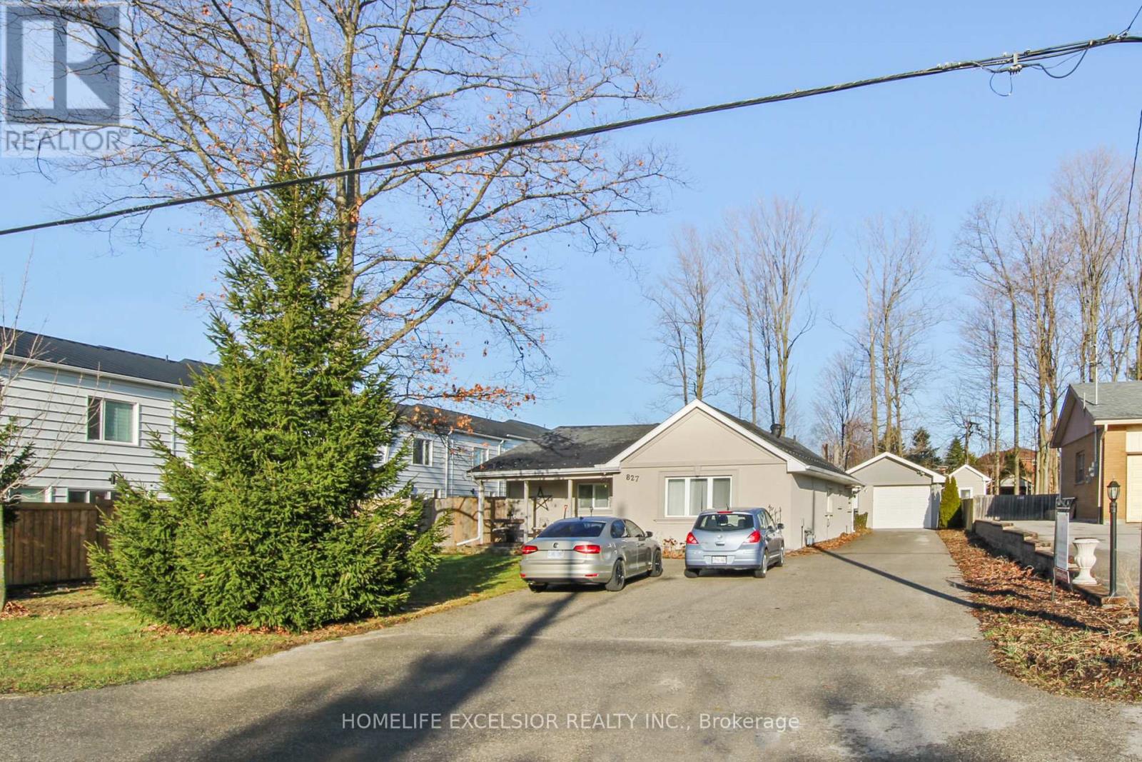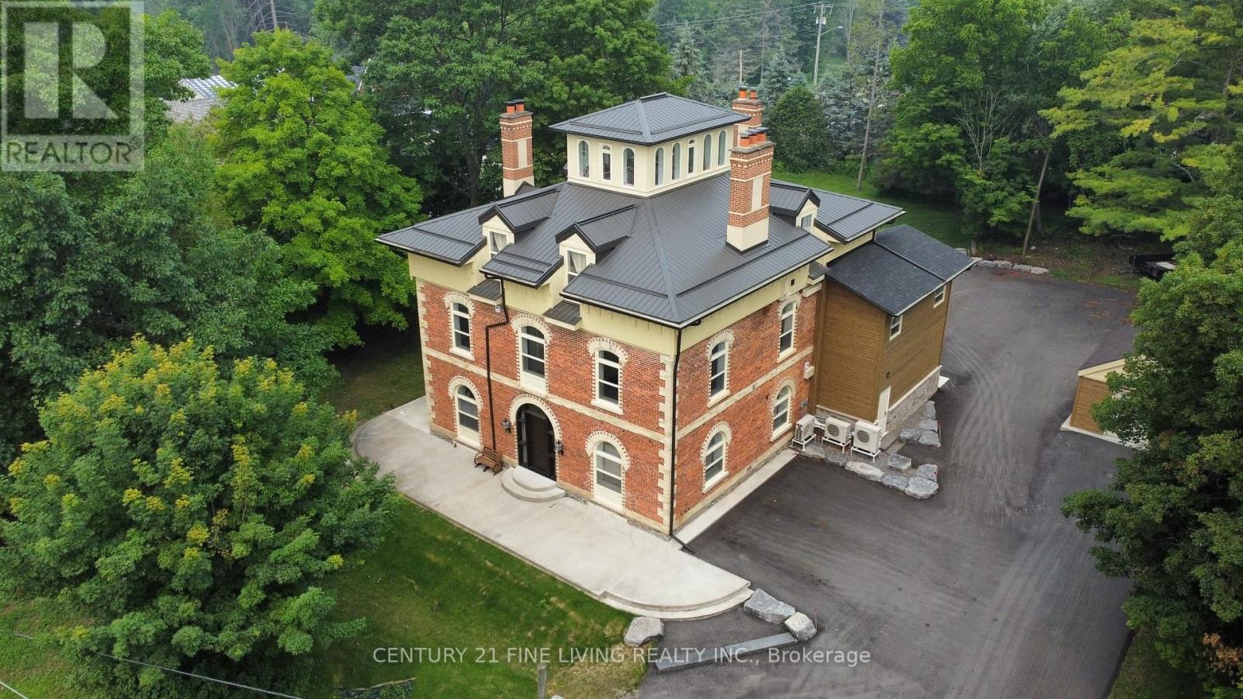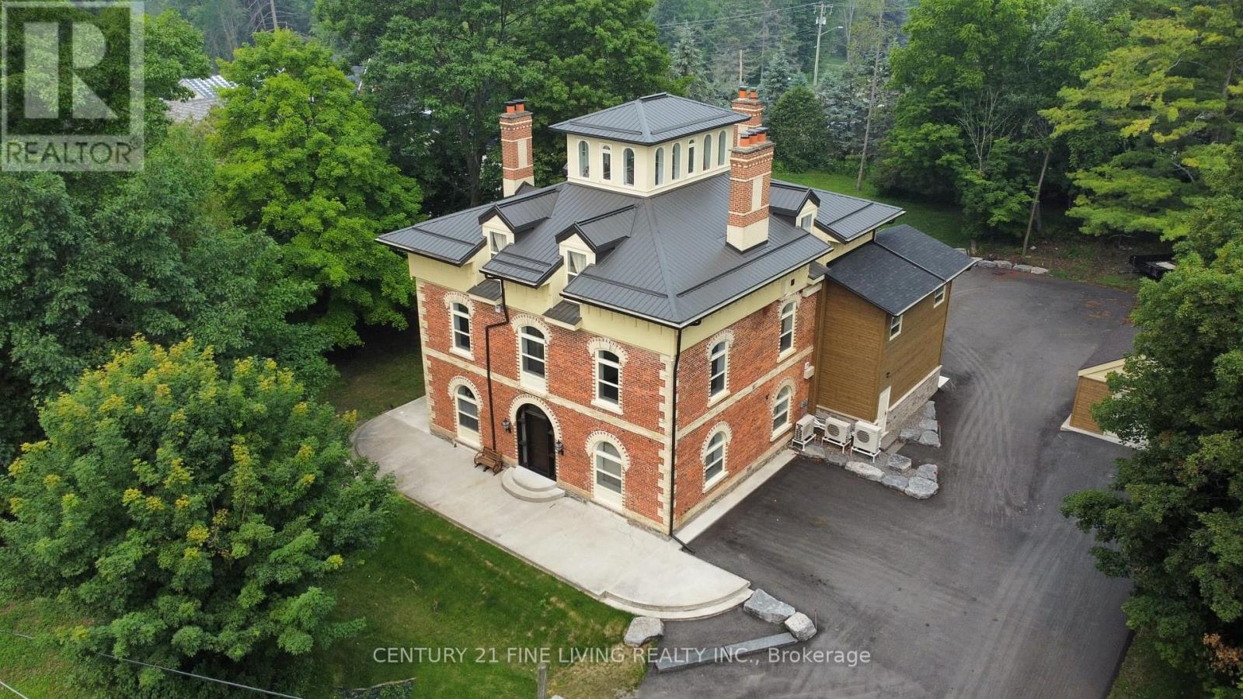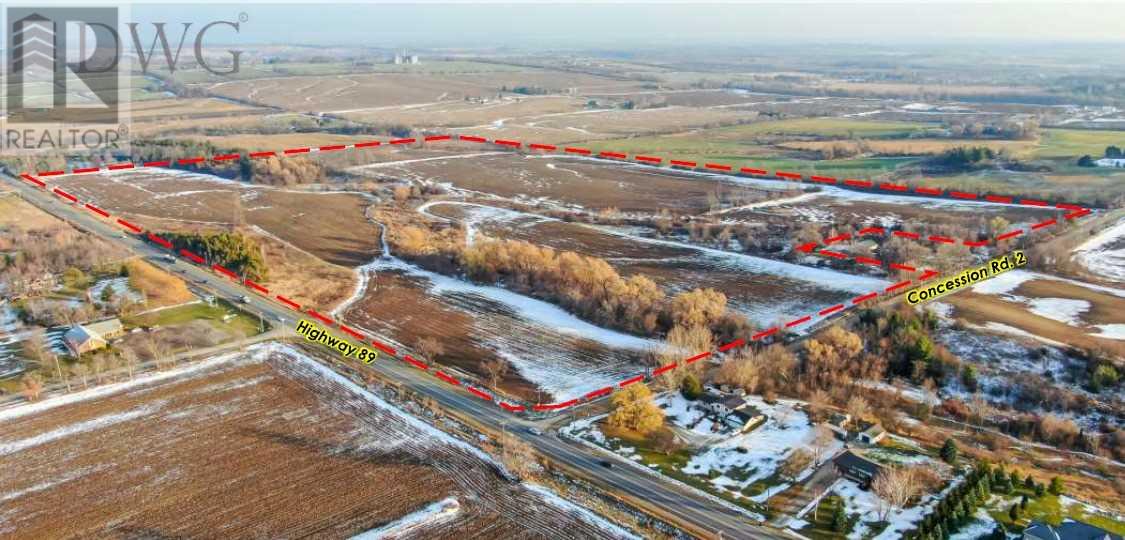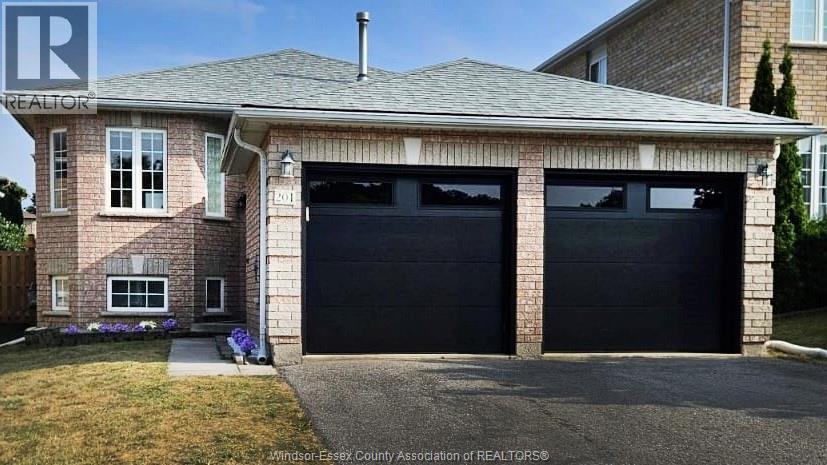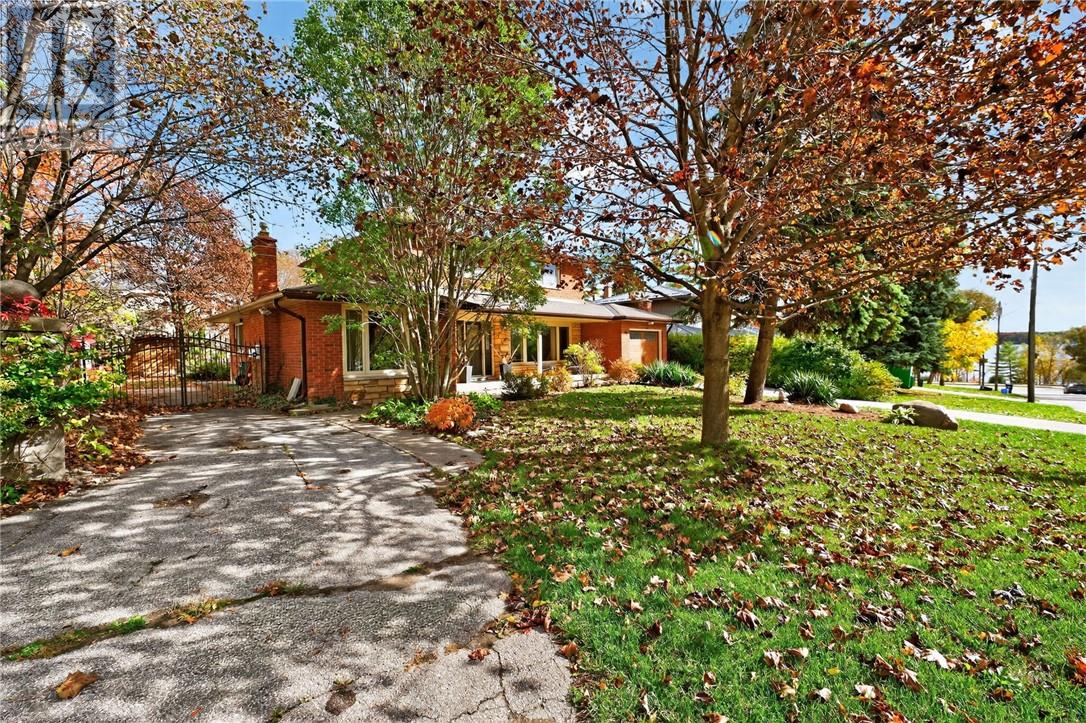827 Essa Road
Barrie (Holly), Ontario
Prime Land Development Opportunity in a thriving community! Nestled on a vast 75' x 200' lot, this stunning Feng Shui Certified Bungalow offers unmatched potential for expansion and infill. As Barrie's population faces record growth, zoning amendments are underway to align with the city's evolving needs. Currently navigating the public process, the proposed zoning changes will transform this property into a hub for Neighborhood Intensification (NI), facilitating low/mid-rise development. Reach out to the listing broker for a comprehensive info package outlining the potential this assembly brings to market. Whether acquired individually or as part of a collective venture with neighboring properties, seize the chance to be part of Barrie's vibrant growth story. Welcome to Barrie - where growth meets opportunity! **EXTRAS** Can Be Bought Individually Or As An Assembly With Neighboring 823 Essa Road and 821 Essa Road. Potential to Acquire Approximately 1.03 Acres With 225' Frontage On Essa Rd. (id:63244)
Homelife Excelsior Realty Inc.
700 Line 1 S
Oro-Medonte, Ontario
Excellent, well situated investment land that is now within the City of Barrie boundaries. 51.618 ac with approximately 30 ac of existing farm field that produces income. Existing house being approx 4000 s.f., 3500 s.f. finished with 4 beds and 3 baths, 2 and a 2 car oversized garage located in the front of the property with an additional 36 ft x 36 ft storage barn further back. Lease back option with Seller available. Do not go direct or walk the property without first contacting the listing agent. **EXTRAS** Buyer and/or their agent or representation to verify the following: The province has approved the boundary expansion of the City Of Barrie per the photo. (id:63244)
Ed Lowe Limited
1775 Ridge Road W
Oro-Medonte (Shanty Bay), Ontario
Welcome to this exquisite waterfront estate nestled on sprawling 10 acres. The palatial mansion is truly a masterpiece, offering breathtaking vistas of Kempenfelt Bay on Lake Simcoe. Boasting expansive views of blue water, complemented by a range of luxe amenities. Featuring garage space for 8-cars, an indoor pool and spa, an outdoor pool and meticulously terraced grounds and tennis court. Boathouse with a finished loft and separate 3-bedroom gate house ensure ample space for guests, Designer interiors impress with gorgeous custom chef's kitchen. The primary suite offers an enormous walk-in closet, dressing room and spa-like bathroom. Towering trees line the winding drive that leads to this private oasis, located just a 1-hour drive from Toronto and 10 minutes to private airport. With 385 feet of shoreline, a private pier and unparalleled beauty both inside and out, this waterfront estate is truly a dream come true. **EXTRAS** Local Lake Simcoe Regional Airport supplies full service for private jets, helicopters and charters. Situated in the historic hamlet of Shanty Bay, one of Ontario's most desired areas for country homes and private waterfront estates. (id:63244)
RE/MAX Hallmark York Group Realty Ltd.
1614 Ridge Road E
Oro-Medonte (Hawkestone), Ontario
Welcome To 'Hawkstone Manor' In Old Charm Historical Hawkestone, Oro-Medonte. First Time Offer For Sale After Completing A Full Preservation Of This Unique Century Grand Manor Home And Fully Renovated Suites. Stunning Curb Appeal With Keystone Brick, Soaring Ceilings, Exquisite Trim Work & Superior Interior Finishes. Ensuite Laundry, Fireplace. The Building Features State Of The Art Mechanical Systems And Offers The Most In Home Comfort And Efficiencies. 7 fireplaces. Metal roof. Fully spray-foam insulation. New glazing & doors. New paved driveway. All units are separately metered for hydro & separate Water purifications systems & hot water heater per unit. New HVAC, Electrical, Fire security, well & septic systems. This 4 Storey Dwelling Has 5 Executive Suites (See Schedule For Each Floor Plan). This Is A Lifestyle Building With Exceptional Finishes Both In And Out. This Along With Manicured & Groomed Grounds Welcome The Most Discerned Investor, Occupants And Guests! **EXTRAS** Unlike any other 5 plex building - Huge estate manor (over 6,000 square feet) on just under an acre of property. \n Exceptional investment that is ?turn key?, fully renovated & free form any future capital improvements. (id:63244)
Century 21 Fine Living Realty Inc.
1614 Ridge Road E
Oro-Medonte (Hawkestone), Ontario
Welcome To 'Hawkstone Manor' In Old Charm Historical Hawkestone, Oro-Medonte. First Time Offer For Sale After Completing A Full Preservation Of This Unique Century Grand Manor Home And Fully Renovated Suites. Stunning Curb Appeal With Keystone Brick, Soaring Ceilings, Exquisite Trim Work & Superior Interior Finishes. Ensuite Laundry, Fireplace. The Building Features State Of The Art Mechanical Systems And Offers The Most In Home Comfort And Efficiencies. 7 fireplaces. Metal roof. Fully spray-foam insulation. New glazing & doors. New paved driveway. All units are separately metered for hydro & separate Water purifications systems & hot water heater per unit. New HVAC, Electrical, Fire security, well & septic systems. This 4 Storey Dwelling Has 5 Executive Suites (See Schedule For Each Floor Plan). This Is A Lifestyle Building With Exceptional Finishes Both In And Out. This Along With Manicured & Groomed Grounds Welcome The Most Discerned Investor, Occupants And Guests! **EXTRAS** Unlike any other 5 plex building - Huge estate manor (over 6,000 square feet) on just under an acre of property. \nExceptional investment that is ?turn key?, fully renovated & free form any future capital improvements. (id:63244)
Century 21 Fine Living Realty Inc.
8961 Highway 89
Adjala-Tosorontio, Ontario
+/- 107.18 Acres Agricultural Zoned Land In Adjala-Tosorontio With +/- 2,701.17 Feet Frontage And Exposure On Hwy 89, Just West Of New Tecumseth. Located Next To Rosemont Village. +/- 76 Acres Farmable (Tbv). Crops Belong To The Tenant Farmer. Standard Offer For Court Appointed Sale Agent. Sale Subject To Court Approval. Allow 2 Months For Court Approval Of Offer **EXTRAS** Please Review Available Marketing Materials Before Booking A Showing. Please Do Not Walk The Property Without An Appointment, (*Legal Description Continued: Ad8047; Adjala/Tosorontio) (id:63244)
D. W. Gould Realty Advisors Inc.
201 Hanmer
Barrie, Ontario
LEGAL DUPLEX A great opportunity for homeowners and investors. This well-maintained bungalow offers flexibility, comfort, and income potential—perfect for living in one unit while renting the other, or adding a solid property to your investment portfolio. The main floor features 3 spacious bedrooms and 1 full bathroom, while the lower level includes a separate 2-bedroom, 1-bath suite with its own entrance. A rare opportunity in today’s market, this legal duplex offers exceptional versatility and income potential and is truly a must-see! (id:63244)
Capital Wealth Realty Brokerage
15 Rodney Street
Barrie, Ontario
Lake Simcoe City Living! 15 Rodney Street, in Barrie is exactly that! Located steps to the shores of Lake Simcoe, and a few blocks from the Barrie Waterfront this spacious home is a must-see. The property features 4 bedrooms, 4 bathrooms, and a generous finished living area of nearly 2000 square feet. Upon entering this home you walk into an entertainers dream. Wide open concept including the Living / Dining / and Kitchen area. The main focal area of the main floor living area. Down the hallway of the side of the kitchen,you find a large warm living room with a gas fireplace, powder room across the hall and the main floor laundry room. Off the back of the kitchen you enter the 4 season solarium that is the perfect area to enjoy your morning coffee. Through the Solarium you enter into the backyard oasis. A deep salt water heated inground pool with a waterfall feature and diving rock and outdoor shower. The interlock patio area serves for the perfect summertime getaway area that's private and perfectly landscaped. Upstairs you will find 3 nicely appointed bedrooms, a full 4 piece main bath and a 3 piece ensuite off the Primary Bedroom. The basement has just been renovated and is awaiting your ideas! In the basement you will also find another 3 pce bath, a bedroom or gym area, the furnace room and ample storage with a room running the length of the living room. The location of this property is the best part of this stunning home! Convenient, with nearby amenities and attractions just a short walk or bike ride distance away. Situated in a quiet neighborhood,residents can enjoy a peaceful and serene environment. Don't miss out on this fantastic property. Contact us today for more information or to schedule a viewing. (id:63244)
Royal LePage Realty Team Brokerage
