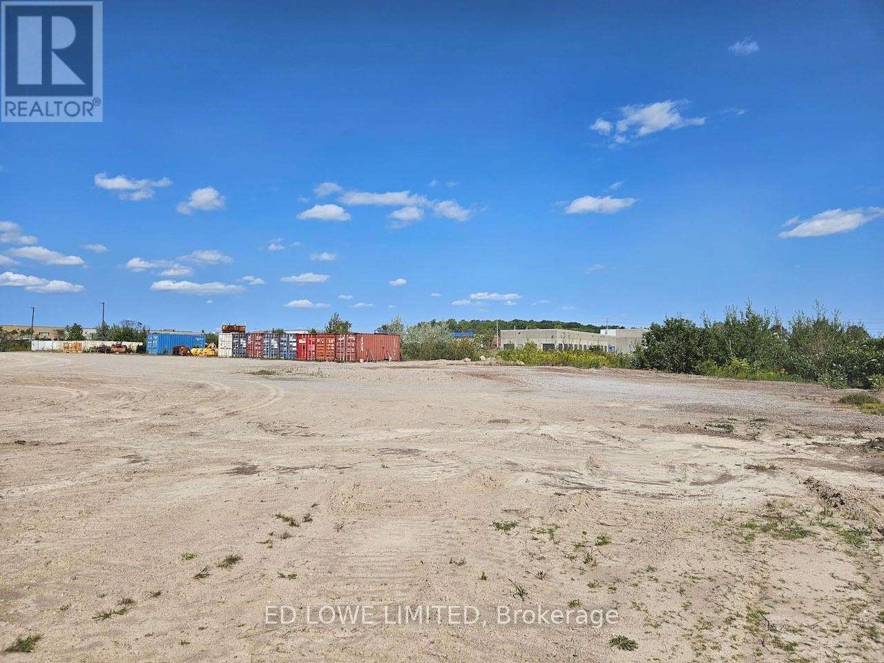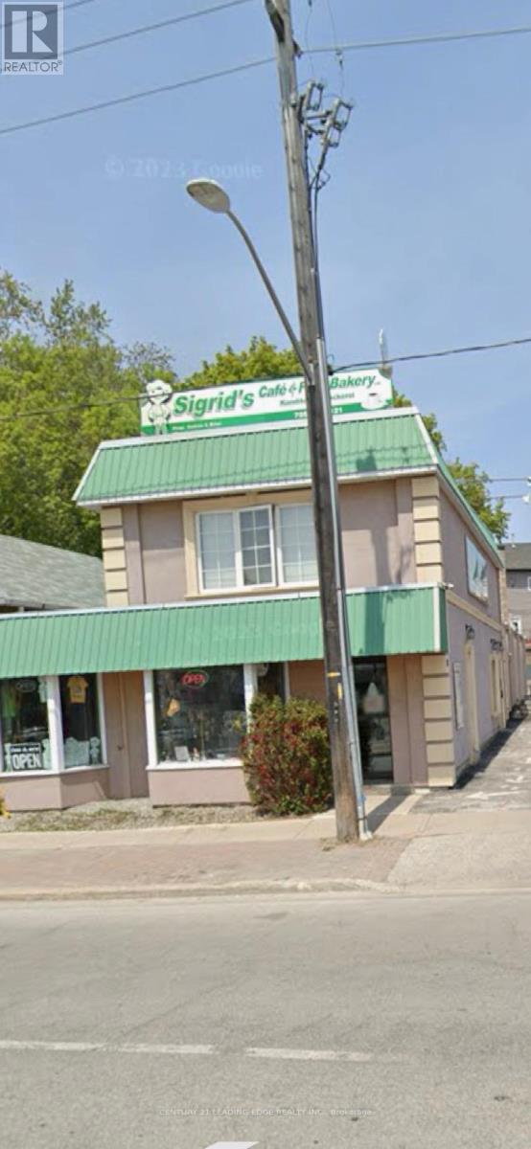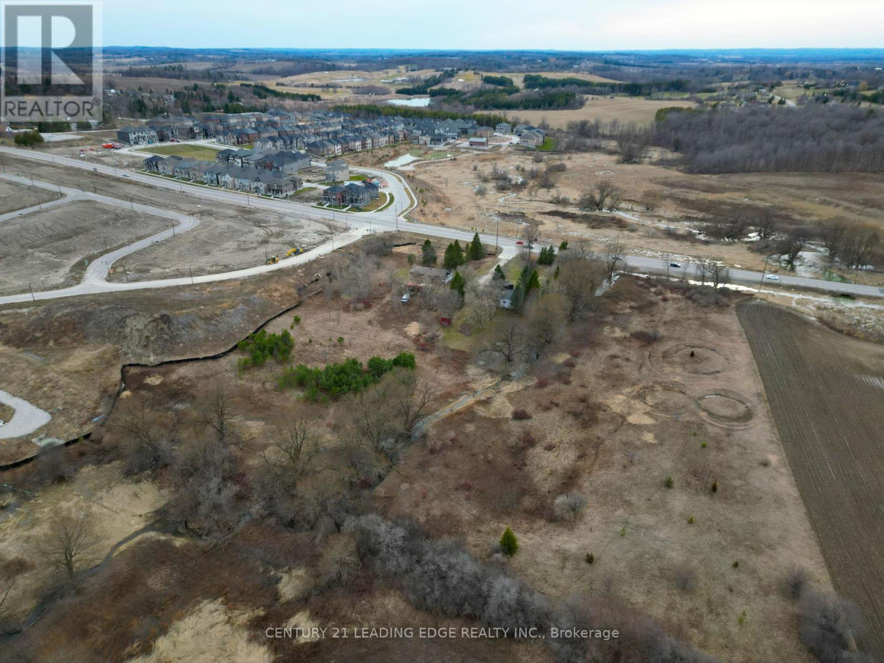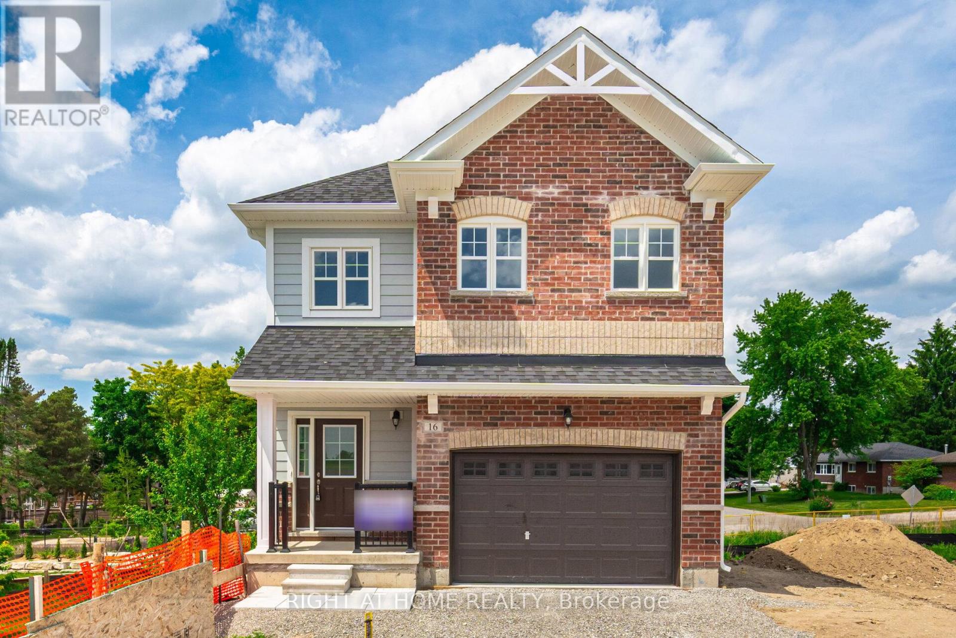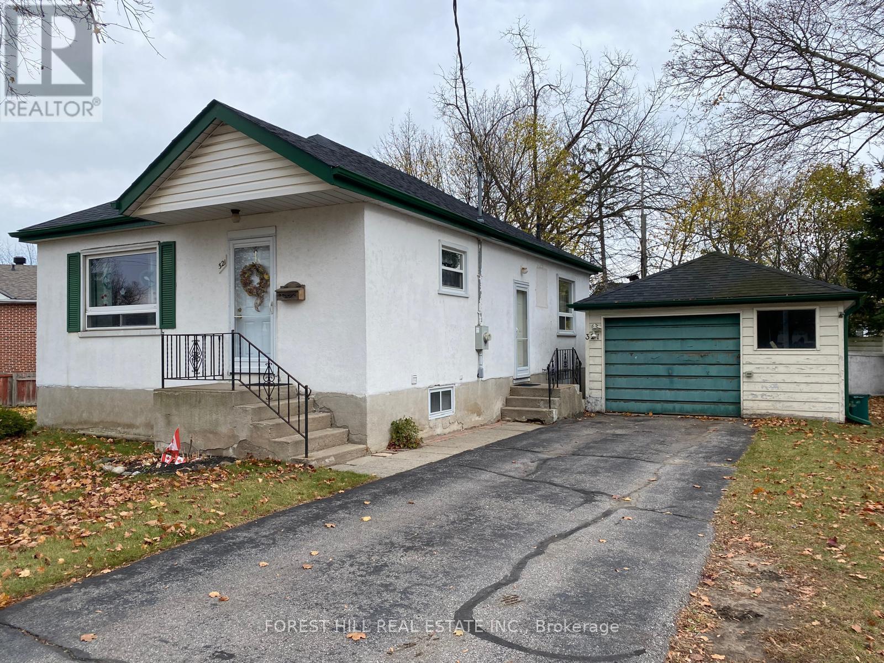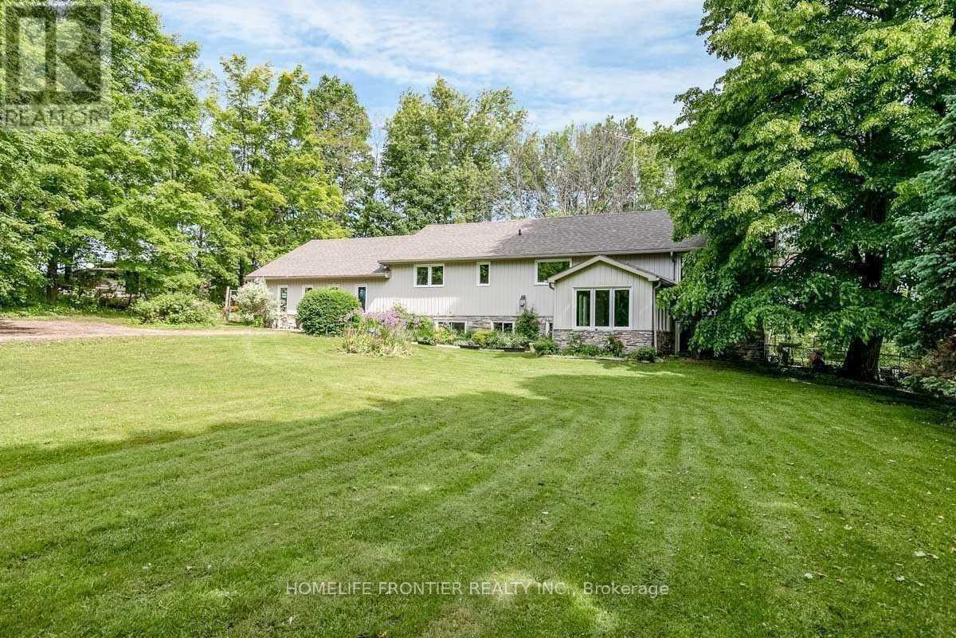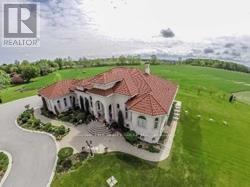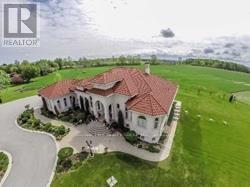Yard - 69 Saunders Road
Barrie (0 East), Ontario
10,000 s.f. Fenced and gated yard 10,000 s.f. up to almost an acre, and open storage available at additional cost. Minimum $2000/mo. Office not connected, can be leased separately. (id:63244)
Ed Lowe Limited
1 - 10 Ross Street
Barrie (City Centre), Ontario
Prime Commercial Lease Opportunity in Downtown Barrie 10 Ross Street, 1st floor available for lease: A highly sought-after commercial space on the first floor of a well-located two-story building in the heart of Barrie. This versatile space is ideal for various business types, including restaurants, retail, or office use, and offers the flexibility to meet your specific needs. Competitive Rent with favorable terms. Spacious and adaptable layout suitable for a restaurant or other commercial ventures. Prime downtown location, offering high visibility and foot traffic. Ample parking spaces and easy access for customers. (id:63244)
Century 21 Leading Edge Realty Inc.
3049 Simcoe County Rd 27
Bradford West Gwillimbury (Bond Head), Ontario
Rare opportunity to own 7.61 acres of prime land in Bond Head, low density residential area as part of Bond Head Secondary Plan. Located at 3049 Simcoe County Road 27, Bradford West Gwillimbury, this property offers approximately 558' by 727' of frontage on County Road 27. Located close to golf courses, schools, recreation centres, and places of worship. (id:63244)
Century 21 Leading Edge Realty Inc.
3049 Simcoe County Rd 27
Bradford West Gwillimbury (Bond Head), Ontario
Rare opportunity to own 7.61 acres of prime land in Bond Head, low density residential area as part of Bond Head Secondary Plan. Located at 3049 Simcoe County Road 27, Bradford West Gwillimbury, this property offers approximately 558' by 727' of frontage on County Road 27. Located close to golf courses, schools, recreation centres, and places of worship. (id:63244)
Century 21 Leading Edge Realty Inc.
16 Ravenscraig Place
Innisfil (Cookstown), Ontario
Welcome to 16 Ravenscraig Place, discover modern living in the growing Village of Cookstown, dubbed the 'Coziest Corner in Innisfil'. This stunning brand-new home built in 2025 by Colony Park Homes has everything you and your family need, and more! 4 spacious bedrooms - Perfect for families! 3 Stylish bathrooms - Including a luxurious ensuite! Walk-out basement - Endless potential for extra living space! Upper-level laundry - Ultimate convenience and every mom and dad's dream, no more climbing the stairs lugging laundry! Prime location - Nestled alongside the historic Hindle Manor in the quaint Village of Cookstown, close to schools, shops, parks, and only a 7 minute drive to Hwy 400 and Tangers Outlet Mall! The primary bedroom boasts a large walk-in closet and a 4pc ensuite. Upgraded quartz counters throughout! Direct access to your 1.5 car garage - Great for extra storage of bikes, bbq, kids toys, etc. Flooded with natural light, this gorgeous home is move-in ready and built for comfort! The walk-out basement awaits your personal touch - but it's not too late to have the builder finish it for you before closing (to be covered under Tarion Warranty). Don't miss this opportunity - Less than builder pricing!! Come home to 16 Ravenscraig Place in the quaint new community, Ravenscraig Place, Cookstown, where small town living meets new world style and sophistication! Monthly Condo fees of $156.65 cover garbage/recycling pick up, snow removal, & road maintenance. Exterior grading and sodding yet to be completed. (id:63244)
Right At Home Realty
1 Berczy Street
Barrie (North Shore), Ontario
Beautiful Harbourview Inn is situated across from Kempenfelt Bay, bordering downtown Barrie. Featuring 10 luxury 1-bedroom efficiency units. Often used by professionals for long-term stays or wedding parties. You will be impressed with the meticulous nature of this century's building, which was completely renovated in 2002 with hundreds of thousands spent. Keep as a hotel or consider possibilities with the C2 Zoning and ample parking for offices, retail, spa/clinic, etc.** Can be purchased with 194 Dunlop St E for interested buyer (id:63244)
Century 21 B.j. Roth Realty Ltd.
679 Montreal Street
Midland, Ontario
Well maintained maintenance free duplex located on Midland's west side offering a 3 Bdrm Unit and a 2 Bdrm unit with each their own driveways, separate meters, separate furnaces, separate A/C, separate hot water heaters, separate electrical panels, separate laundry facilities for each unit, and designed as upper and lower apartments. The lower unit offers grade level entry and is currently rented out at $1400/month plus utilities. The lower unit features a large room which is being used as the principle bedroom, but not legal due to the absence of a window. The main floor is rented out at $2200/month plus utilities. All appliances are included, buy as an investment or move in on the main floor. This duplex is a great opportunity for 2 family living to share costs and having all separate mechanicals is a real plus. Don't miss out on a great investment or a chance at multi-generational living! (id:63244)
Royal LePage In Touch Realty
321 Innisfil Street
Barrie (Allandale), Ontario
Welcome to 321 Innisfil St., a cosy three bedroom house ready to be made your new home. Close to great parks, schools, and all good things that Barrie has to offer. This unique property offers a commercial zoning. With its notable proximity to public transit, the Go train, and Hwy 400 access, this opportunity is also ideal for a professional office, possible future land assembly, and more. Additionally, we encourage you to research Barries approved Draft 2 rezoning, as well as futuer Draft 3 possibilities. (id:63244)
Forest Hill Real Estate Inc.
14 - 7528 County Road
Adjala-Tosorontio, Ontario
Charming Raised Bungalow Sitting On 25 Acres, 7 Acres Trees & Meadows, 18 Acres Workable Farmland, Trout Stream (Bailey Creek), Walking & Riding Trails Qualifies Owner For Agricor Farm Tax Rebate - Spacious 3 Bedroom With Walkout Basement To Large Patio - 27'X25' Attached Insulated & Heated & Air Cond. Shop. Extras: Easy Commute To Toronto (45Min), Newmarket (25Min), Orangeville (20Min) - Enjoy Country Living & Privacy At It's Best! Just 5 Min. To Tottenham! Incl: Fridge, Stove, Washer, Dryer, B/In Dishwasher (All As Is) New Developments in surrounding area, land hold, build, or live!!! (id:63244)
Homelife Frontier Realty Inc.
6198 Go Home Lake Shr
Georgian Bay (Gibson), Ontario
*** Boat Access Only *** This exceptional 2.53-acre property, located on a private point of land on Go Home Lake, offers panoramic views to the east, south, and west with 724 feet of shoreline. The fully renovated 3-bedroom Pan-Abode home is designed for year-round living and features a WETT-certified wood stove, upgraded windows and doors, and a new heat pump and air conditioning unit. A laundry facility has been added for convenience, along with an enclosed mud porch that leads to a BBQ and smoker deck. The expansive deck overlooks the trees and water, creating a serene space for relaxation. The property also boasts a sandy beach, complete with a Beach Bar and beach shed for storage. Enjoy evenings around the beach fire pit, enhanced by Armour Stone landscaping, or unwind in the 8-person cedar sauna. For reliable power, the 22KW propane Generac generator with auto transfer ensures peace of mind. With easy access to Georgian Bay via the Voyageurs Club and just a 7-minute boat ride from the marina, this property provides the perfect balance of privacy, comfort, and natural beauty. Go Home Lake offers over 50% Crown land shoreline, with countless trails and outdoor activities to explore. The adjacent property is also for sale, offering the potential for a family compound, complete with a spacious 3 bedroom, 3 bathroom log home (MLS #X11997937). (id:63244)
Sotheby's International Realty Canada
5239 7th Line
New Tecumseth, Ontario
47.66 acres of Hobby Farm and about 5 acres of residential area permit 2 additional buildings. Minutes To Bond Head Golf Course, 27& Hwy400.10 Mins To Bradford, 39 Mins To Pearson International Airport, 29 Mins To Vaughan/Barrie. Close to Honda factory and Bradford bypass. A Gated classic Mediterranean Villa with upgrades everywhere. Over 7000 Sf. 8+Bedrooms 7 Bathrooms, 14' Ceiling mouldings, Coffer-Ed Arches, And pot Lights. Gorgeous Kitchen. Heated 3 Car Garage. Natural Pond. (id:63244)
Global Link Realty Group Inc.
5239 7th Line
New Tecumseth (Beeton), Ontario
47.66 acres of Hobby Farm and about 5 acres of residential area permit 2 additional buildings. Minutes To Bond Head Golf Course, 27& Hwy400.10 Mins To Bradford, 39 Mins To Pearson International Airport, 29 Mins To Vaughan/Barrie. Close to Honda factory and Bradford bypass. A Gated classic Mediterranean Villa with upgrades everywhere. Over 7000 Sf. 8+Bedrooms 7 Bathrooms, 14' Ceiling mouldings, Coffer-Ed Arches, And pot Lights. Gorgeous Kitchen. Heated 3 Car Garage. Natural Pond. (id:63244)
Global Link Realty Group Inc.
