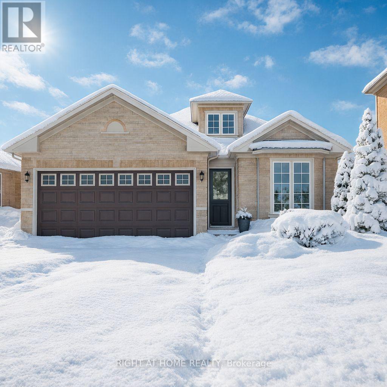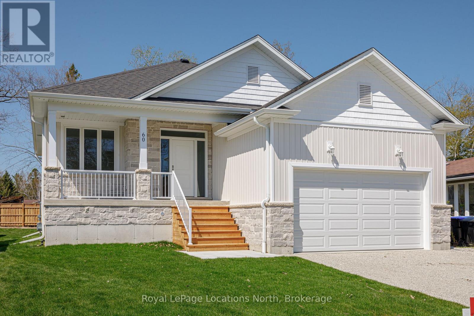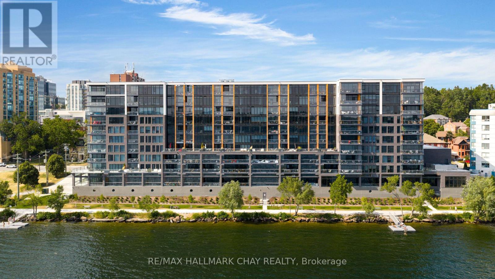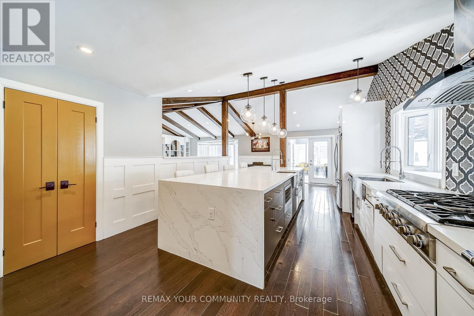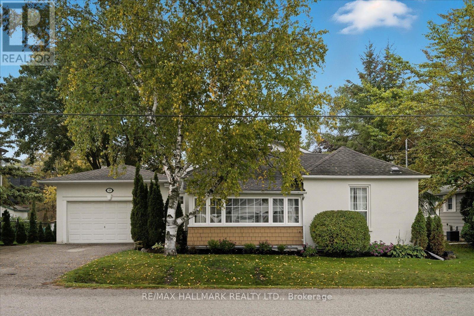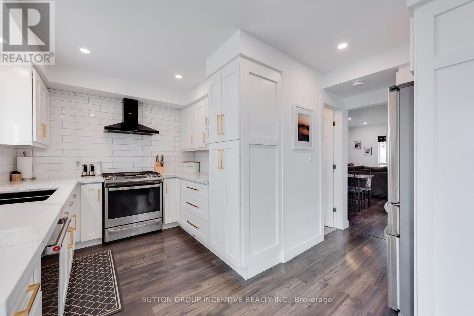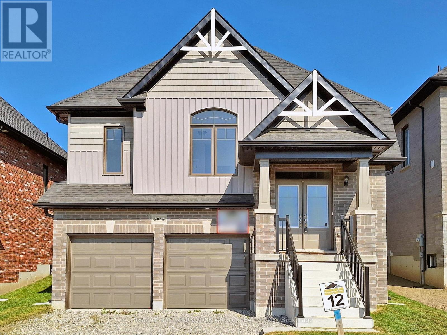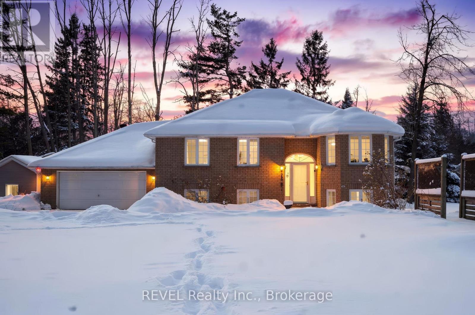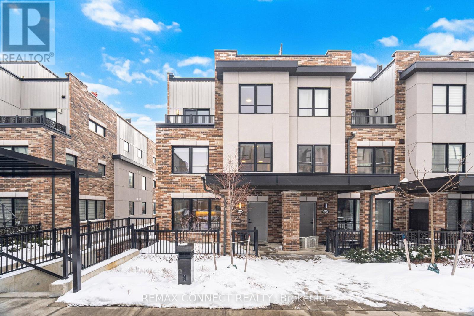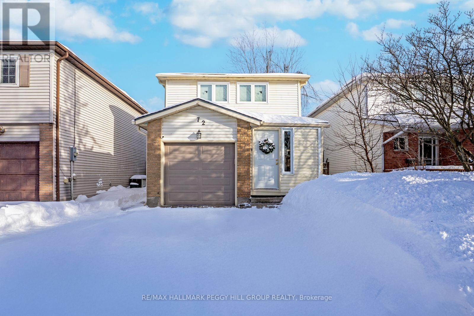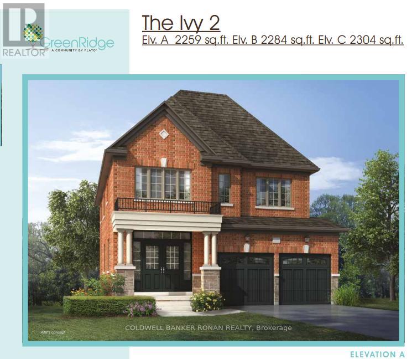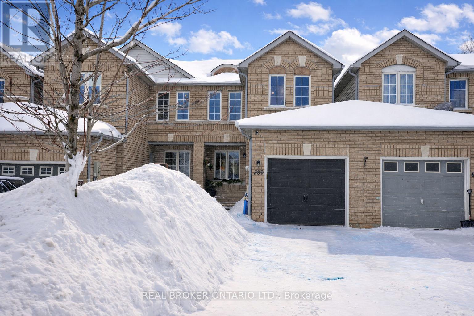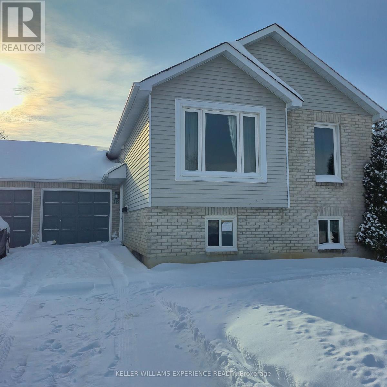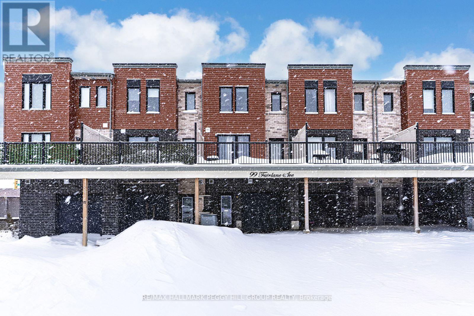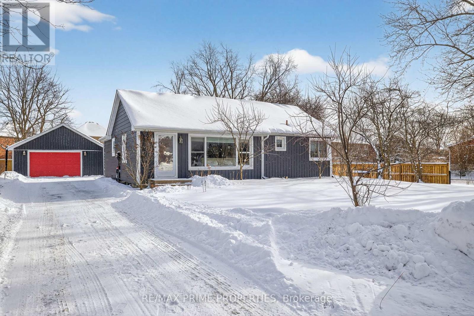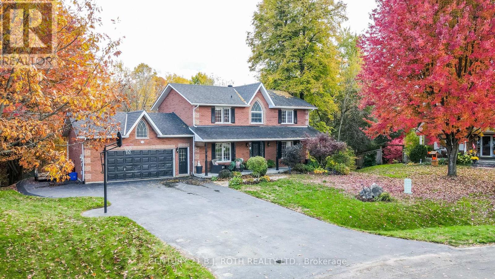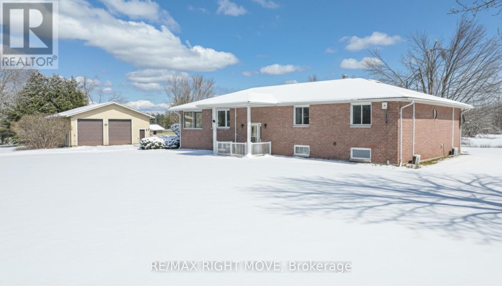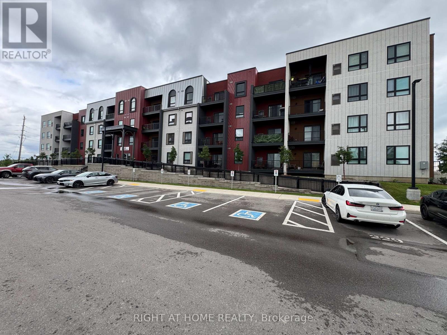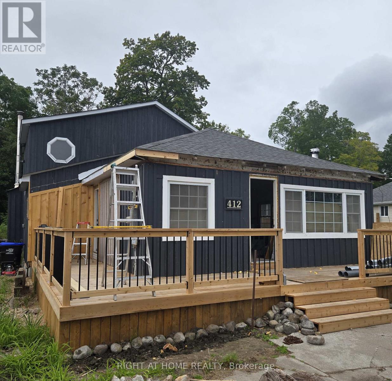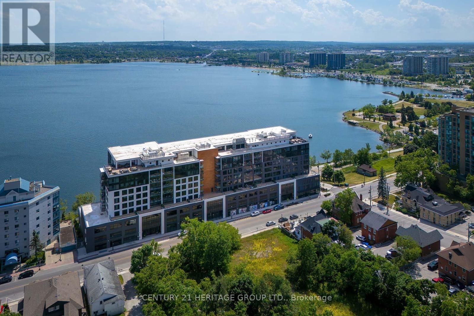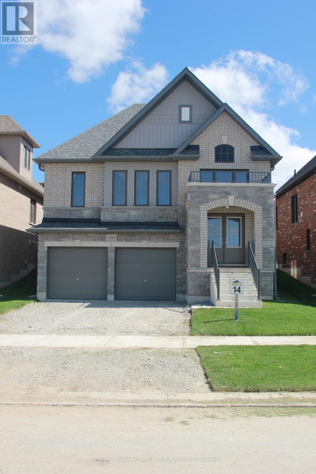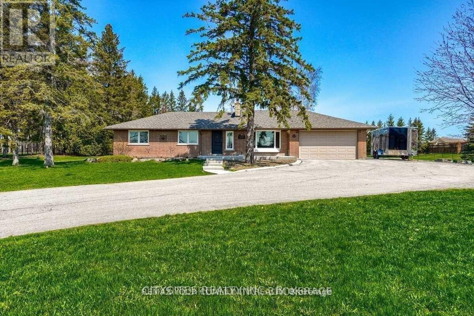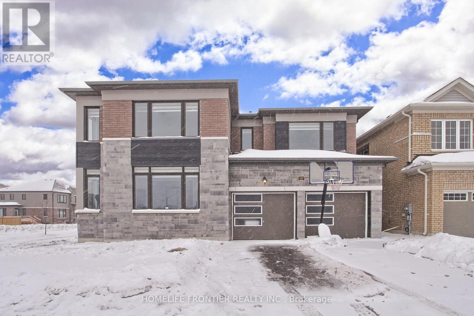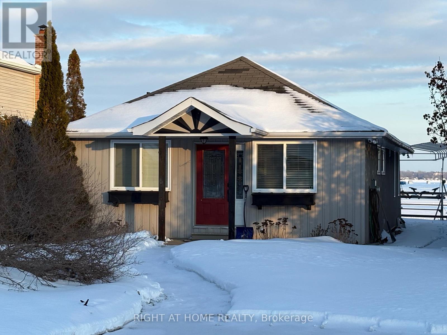13 Couples Court
Barrie (East Bayfield), Ontario
Welcome to this well-maintained 4-bedroom bungalow, now offered at an amazing new price. Located on a quiet, private cul-de-sac in Barrie's desirable north end. Enjoy peace of mind with major updates including new windows (2025), roof (2018), furnace (2016), updated lighting, and an updated 2023 Designer kitchen featuring new cabinetry, a breakfast bar & brand-new stainless steel appliances. The main-floor primary bedroom offers comfortable, accessible living - ideal for families, downsizers, or multi-generational households. 3rd bedroom currently used as den. The fully fenced and landscaped backyard with a sunny deck is perfect for relaxing or entertaining, while two gas fireplaces add year-round comfort. A rare find with a 2-car garage offering inside entry and parking for four additional vehicles on large driveway. Conveniently located minutes to Bayfield Street shopping, dining, schools, transit, medical services, and all daily amenities. Great price with immediate possession available - an excellent opportunity to move in and enjoy. (id:63244)
Right At Home Realty
60 52nd Street S
Wasaga Beach, Ontario
Charming Custom Built VanderMeer Bungalow Just Blocks from the Beach! Prime Location with Rental Suite Potential! Welcome to this beautifully finished 1,345 sq.ft. bungalow, built by local renowned builders VanderMeer Homes! Ideally located just a few blocks from the beach, a major superstore, and with a full athletic track right across the street, perfect for those who love a healthy, active lifestyle. This home offers the ideal blend of comfort, convenience, and future potential. Step inside to a bright and open main floor featuring 9 ft ceilings and a thoughtfully designed layout. The heart of the home includes three spacious bedrooms, including a primary suite with its own ensuite bath and a generous walk-in closet. A convenient mudroom and main-floor laundry add to the practical functionality of this home, making day-to-day living a breeze. The lower level remains unfinished, providing a blank canvas to truly make it your own. With plenty of space for a large rec room, additional bedroom, and ample storage, the basement also includes a separate entrance and is already roughed-in for a separate suite. Whether you're looking to create an income-generating one-bedroom suite or an extended living space for family and guests, the possibilities are there. Enjoy outdoor living with a covered front porch and a spacious 22' x 10' rear deck, ideal for morning coffee or entertaining on warm evenings. Built with quality in mind, the home includes stone accents, central A/C for year-round comfort, and modern finishes throughout. With its incredible location, walkable amenities, and bonus suite potential, this property is perfect for families, downsizers, or investors. Property taxes have not yet been assessed and are currently based on vacant land status. Don't miss your chance to own in this vibrant, fast-growing community. Don't miss out! Come live the 4-season lifestyle to it's fullest at 60 52nd St S in Wasaga Beach!! Finished basement option 50k more, Tarion warranty. (id:63244)
Royal LePage Locations North
302 - 185 Dunlop Street E
Barrie (City Centre), Ontario
The PERFECT CONDO does exist! We get it, if you're leaving your home and downsizing to a condo you want EVERYTHING. The view, the size, the finishes, and the convenience that comes with condo lifestyle. This beautiful 'Sapphire' model suite has it all! THE VIEW - Located directly on the front of the building with spectacular unobstructed Southern views over picturesque Kempenfelt Bay. Take in sunrises and sunsets on your South facing balcony with Lumon glass enclosure system which allows you to enjoy the outdoor space 3 seasons of the year. THE SIZE - 1,510 sq.ft. of incredibly well curated living space, open concept floor plan flooded with natural light through floor to ceiling windows and 9' ceilings. The FLOOR PLAN has 2 large bedrooms each with their own ensuite and stunning lake views, an oversized den which makes for a great 3rd bedroom, office, or dining room, as well as a convenient powder room and large laundry with plenty of storage. THE FINISHES - crisp, neutral colour palette is highlighted by beautiful laminate floors and a stunning kitchen with white shaker cabinetry, quartz counters, and stainless steel Kitchen-aid appliances with beverage centre and integrated Blomberg fridge. Upgraded light fixtures make the space feel light and airy. THE CONVENIENCE - the cherry on top here is the two side-by-side premium parking spaces (WITH EV CHARGER) located on the same level as your suite, which means no elevators when bringing in groceries or moving items in and out - this truly is a game changer when it comes to convenience. AMENITIES - Lakhouse and its location are second to none. Fitness room, stunning party room, spa, steam room, sauna, roof top bbq / patio, and private dock on Lake Simcoe to name a few. The location allows you to walk to all of downtown Barrie's incredible restaurants, pubs, and boutique local shops all while being located directly on the shores of Lake Simcoe with access to beaches, docks, walking trails, and parks. Welcome Home (id:63244)
RE/MAX Hallmark Chay Realty
3433 Mount Albert Road
East Gwillimbury (Sharon), Ontario
Discover serene, resort-style living just minutes from city conveniences. Set on a private 10-acre wooded estate, this renovated open-concept bungalow offers exceptional seclusion, tranquility, and space to unwind. The expansive outdoor setting is designed for relaxation and recreation, featuring an oversized patio for alfresco dining, hot tub, outdoor sauna, tranquil reading area, and a separate artist's studio. Meandering trails wind through your own private forest, creating a true nature retreat. Inside, the home showcases approximately 2,400 sq. ft. of beautifully updated living space, plus an unfinished walkout basement with endless potential. The modern chef's kitchen is the heart of the home, highlighted by a large quartz island ideal for entertaining, meal prep, or casual dining. Premium appliances include a Thermador double wall oven, gas cooktop with pot filler, LG smudge-resistant refrigerator with ThinQ technology, and dual stainless steel apron sinks. Luxurious finishes continue throughout with heated floors, custom blinds, built-in cabinetry in the family room, wainscoting on the main floor, and spa-inspired bathrooms. Recent upgrades include a new kitchen and bathrooms, heated floors in the entrance and bathroom, and extensive landscaping. Ideally located minutes to Sharon, Newmarket, and Highway 404, this exceptional property offers privacy, comfort, and refined country living with city access. (id:63244)
RE/MAX Your Community Realty
17 Mill Street
East Gwillimbury (Mt Albert), Ontario
**OPEN HOUSE SATURDAY FEBRUARY 7TH,2026 @2-4 PM****This stunning 4-bedroom, 3-bath bungalow in the desirable community of Mt. Albert blends elegance, comfort, and convenience in a way that few homes can with half of the home, including a brand-new 1,000 sq. ft. addition, newly built and thoughtfully designed with luxurious finishes throughout. From the moment you step inside, soaring ceilings and oversized windows flood the home with natural light, creating a bright and airy atmosphere that enhances every room.The custom-designed kitchen is a true showpiece, featuring a brand-new stove and hood vent, a massive 5x10 island with double-sided storage, sleek quartz countertops, a farmhouse sink, soft-close cabinetry, and under-cabinet lighting that together make it both highly functional and visually striking.The open-concept living and dining area, complete with a cozy gas fireplace and dimmable lighting, provides the perfect backdrop for everything from family gatherings to intimate evenings, while a separate office offers the privacy and practicality needed for working from home or quiet study.Each of the four bedrooms is spacious and inviting, complemented by three well-appointed bathrooms designed with style and comfort in mind. The backyard serves as a retreat all on its own, offering ample space for entertaining, childrens play, or simply relaxing in a quiet, private setting that feels far removed from the pace of everyday life.The location of this home further elevates its appeal with parks, trails, schools, the library, and all the charm of Main Streets cafes, bakeries, and shops just a short walk away, while medical facilities and daily conveniences are also close at hand.Combining an ideal location with thoughtful design and the rare benefit of having half the home brand new this Mt. Albert bungalow is more than just a house; its a true lifestyle of comfort, sophistication, and modern living. (id:63244)
RE/MAX Hallmark Realty Ltd.
87 Dunlop Street
Orillia, Ontario
Completely Renovated 2+1 Bedroom Raised Bungalow over 1800sq/ft with finished Basement and Two-Storey Shop with a registered One bedroom Apartment above. Zoning R2. Excellent investment opportunity and Perfectly located, this home is just a 5-minute walk to the hospital and a 10-minute walk to downtown restaurants, Farmers Market and shops. This bright and fully renovated bungalow has been updated from top to bottom, with modern finishes throughout. The kitchen features new cupboards, quartz countertops, and a tile backsplash all SS appliances included, complemented by new flooring on both levels and numerous pot lights. The main floor bathroom, updated in 2024, includes new fixtures and a large walk-in shower. Finished lower level offers a spacious rec room and a primary bedroom with a walk-in closet. A generous size 5-piece bathroom soaker jet tub and walk-in shower is accessible from both the primary bedroom and rec room area. Laundry and furnace room area is equipped with a stainless steel washer and gas dryer. Set on a 45' x 165' lot, the property also features a large deck off Kitchen area and a two-storey Heated shop with a upper one-bedroom apartment including all appliances and Heat pump. ideal for In-law & guests. N/Gas BBQ hookup on deck. A rare find in the heart of Orillia. (id:63244)
Sutton Group Incentive Realty Inc.
2968 Monarch Drive
Orillia, Ontario
This is the move people are making when they want more space and less chaos. This brand-new bungalow by the award-winning Dreamland Homes, is tucked into a quiet cul-de-sac in one of Orillia's fastest-growing communities. The Ridgewood Elevation A - 40 ft x 147 ft extra-deep lot is the kind you rarely see in new builds and gives you real backyard space, not just grass between fences. Inside, 1,851 sq. ft. with 9 ft ceilings on both levels makes the home feel open and airy the moment you walk in. Over $45,000 in upgrades including hardwood floors, upgraded tile, and a clean, modern kitchen with quartz counters, upgraded cabinets, backsplash, and stainless steel hood range. Three bedrooms, three bathrooms, and a primary suite with walk-in closet and ensuite built for real, day-to-day living. Walking trails and a future parkette sit right across the street, with Walter Henry Park nearby. Minutes to Costco, shopping, Lakehead University, and easy highway access. Orillia is growing fast, evolving into a connected, full-service city while still holding onto the small-town feel people are craving. This is where owning a home still feels possible. Where you can get space, build a life, and still be within reach of Toronto, close to Muskoka weekends, and surrounded by nature instead of congestion. (id:63244)
RE/MAX Hallmark York Group Realty Ltd.
5 Barbara Avenue
Oro-Medonte, Ontario
Welcome to 5 Barbara Avenue, a beautifully maintained 3+1 bedroom, 3 bathroom home set on an oversized front yard in a quiet, family-friendly neighbourhood, just steps to Lake Simcoe. This sought-after location offers an exceptional lifestyle with three ODR rinks within a one-minute drive, a great hockey community, multiple nearby boat launches, Bayview Beach, and a private beach located directly on the street. Outdoor enthusiasts will also appreciate easy access to the rail trail for snowmobiling and biking.This inviting property features a thoughtful layout with bright, well-proportioned living spaces and tasteful updates throughout. The main level offers a sun-filled living room that flows seamlessly into the dining area and kitchen, ideal for both everyday living and entertaining. The kitchen includes a new dishwasher along with ample cabinetry and counter space.The upper level is complete with three generous bedrooms and two bathrooms, including a new ensuite shower. The finished basement extends your living space with a versatile fourth bedroom, an additional bathroom, and a spacious recreation room featuring new hardwood flooring.Recent updates include a new A/C unit, new washer and dryer, and fresh paint throughout, making this home truly move-in ready. Outside, enjoy a private backyard with mature trees, perfect for relaxing or play. A double garage provides excellent storage and parking. (id:63244)
Revel Realty Inc.
Revel Realty Inc
8 - 60 Baynes Way
Bradford West Gwillimbury (Bradford), Ontario
Welcome to 60 Baynes Way! This exceptional end-unit townhome in the highly sought-after Cachet Bradford Towns community is a show piece. Offering over 2,000 sq. ft. of thoughtfully designed living space, this residence seamlessly blends modern luxury, comfort, and functionality. Upgrades galore. This custom "Jade" layout features upgraded flooring throughout, enhanced lighting, modern stair railings, and custom window coverings. The chef-inspired kitchen is a true focal point, showcasing, quartz countertops, stainless steel appliances, a custom herringbone backsplash, undermount lighting, and effortless flow into the open-concept living area-perfect for both everyday living and entertaining. The primary bedroom is a private retreat on its own level, complete with a spa-inspired ensuite featuring upgraded glass shower and premium tile. With three well-appointed bedrooms and three washrooms, plus second-floor laundry with additional cabinetry, this home offers exceptional functionality and style. The second floor den has a large window providing the perfect place for a home office or playroom. Enjoy outdoor living on the private rooftop terrace, equipped with high end all-season outdoor flooring, a gas line for BBQ, and water hook-up. Additional highlights include two underground parking spaces with access to the property and an adjacent large storage unit. Ideally located steps from the Bradford GO Station and minutes to Highways 400 and 404, with close proximity to parks, shopping, restaurants, and Upper Canada Mall. This is a rare opportunity to own a beautifully upgraded luxury townhome in one of Bradford's most desirable communities. Elevated living starts here. Book your private showing today. (id:63244)
RE/MAX Connect Realty
72 Maitland Drive
Barrie (Grove East), Ontario
ENJOY PARKSIDE PRIVACY IN THIS 3-BEDROOM BEAUTY WITH EASY ACCESS TO SCHOOLS, SHOPS, & SHORELINE! Tucked in a quiet pocket of East Barrie where everyday essentials, green space, and lakeside leisure are all within easy reach, this charming home invites you to live comfortably and connected. Picture weekends lounging on the sandy shores of Johnson's Beach, strolling to nearby restaurants for an easy bite, and unwinding with golden Barrie sunsets from your own front step. Backing onto the peaceful expanse of Maitland Park with no rear neighbours and a backdrop of trees, the fully fenced backyard offers total privacy, room to roam, and a spacious deck perfect for BBQs and late-summer gatherings. Inside, sunlight pours into a bright, open-concept layout where the kitchen flows into the living and dining space, with sliding glass doors leading to the back deck for effortless entertaining. A main floor powder room adds everyday convenience, while the enclosed front porch doubles as a practical mudroom entry. Upstairs, three inviting bedrooms include a primary suite with semi-ensuite access to a well-appointed 4-piece bath. Downstairs, the finished basement extends your living space with a rec room, laundry, storage, and stylish, newer vinyl flooring. With recent upgrades including windows, roof, furnace, and air conditioning, this #HomeToStay delivers peace of mind and everyday comfort - just move in, settle down, and start living the life you've been craving! (id:63244)
RE/MAX Hallmark Peggy Hill Group Realty
Lot 45 - 9 Tamblyn Trail
New Tecumseth (Beeton), Ontario
Part Of The Greenridge Community (IVY 2 Model Elevation C 2304 square feet)Is A Unique Combination Of Modern Elegance With Next Level Features And Finishes. Designer Kitchens With Exquisite Countertops And Finely Crafted Cabinetry Are Found In This Home. Open Spaces With Nine Foot Ceilings On The Main Floor Give Families The Room They Need To Grow. Close Proximity To Major Highways All In A Serene And Safe Community That Places A World Of Convenience At Your Fingertips. (id:63244)
Coldwell Banker Ronan Realty
389 Ferndale Drive S
Barrie (Ardagh), Ontario
Welcome to 389 Ferndale Drive South, Barrie!! This beautiful townhome is situated in the desired Ardagh Bluffs community within walking distance to local schools, shopping, restaurants, and the scenic Ardagh Bluffs trails. Located just minutes to Highway 400, Park Place, Centennial Beach and more! This home is over 1,100 sq. ft. of well maintained living space, featuring 3 spacious bedrooms and 2 bathrooms. The main floor is an inviting, open-concept layout with a generous living area and functional eat-in kitchen equipped with ample counter space, perfect for entertaining. Just off the kitchen spend 3 seasons enjoying the private, large, fully fenced backyard with lush gardens, 2 mature apple trees, (Gala & Macintosh) you'll enjoy quiet evenings stargazing. This is the ideal backyard for relaxation and or entertaining. Upstairs, you'll find three well sized bedrooms, including a large primary suite complete with a walk-in closet and semi-ensuite. Spend evenings on the lower level having a family games night in the family/recreation room. This home has it all, the attention to detail is endless, plus location, location, location. Don't miss this beautiful home, it's a must see!!! *NEW Furnance November 2025 *NEW Sump pump 2026 (id:63244)
Real Broker Ontario Ltd.
16 Herrell Avenue
Barrie (Painswick North), Ontario
Welcome home to this bright and beautifully laid-out open-concept, main-level three-bedroom, one-bathroom bungalow apartment in Barrie's highly sought-after Allandale neighbourhood. This spacious unit offers an airy, functional layout perfect for modern living. Ideally located near top-rated schools, public transit, and all everyday amenities, convenience is right at your doorstep. Stay cool with air conditioning, enjoy the addition of a brand-new dishwasher prior to move-in, and take advantage of your private backyard, perfect for relaxing or entertaining. A fantastic opportunity to lease a comfortable home in a prime location. AAA+ Tenants, Lease price is $2,150 per month plus 60% of utilities (Gas, Hydro, water). 1/4 of the Garage is available for storage to tenants. (id:63244)
Keller Williams Experience Realty
99 Fairlane Avenue
Barrie (Painswick South), Ontario
2022 BUILT FREEHOLD UPGRADED TOWNHOME OFFERING OVER 1,200 SQ FT WITH WALKABLE AMENITIES! 99 Fairlane Avenue is a 3-storey townhome built in 2022, offering over 1,200 sq ft in South East Barrie, where the GO Station, groceries, dining, schools, trails, parks, and the library are all within walking distance. Enjoy practical parking with an attached garage featuring painted walls, rubber floor matting, inside entry, and an EV charger for fast charging, plus an extra-long driveway that fits three vehicles. A bright main-level bonus space is ready for a home office or gym, while the 2nd floor open-concept living and dining area shines with pot lights, crown moulding, an expansive front balcony off the living room, and double doors to a Juliet balcony off the dining area. The kitchen presents contemporary cabinetry, granite countertops, a sleek tile backsplash, under-cabinet lighting, upgraded stainless-steel appliances, and a large island that makes hosting easy. No carpet throughout and hardwood staircases stained to match create a clean, cohesive look from level to level, while three cozy bedrooms each offer double closets, and the primary adds a stylish slatted feature wall. The main 5-piece bath impresses with a contemporary vanity with dual faucets, an LED-lit mirror, glass shower doors, and a smart toilet, while the powder room carries the same contemporary finishes and also includes a smart toilet. Third-floor laundry lands exactly where it should, keeping the routine easy with no hauling baskets up and down the stairs. Smart home features include WiFi door locks, a Nest thermostat, a WiFi-enabled garage door opener, and Samsung WiFi laundry appliances for simple control from your phone. This #HomeToStay is thoughtfully finished, easy to live in, and set in a location that keeps daily life simple. (id:63244)
RE/MAX Hallmark Peggy Hill Group Realty
18979 Centre Street
East Gwillimbury (Mt Albert), Ontario
Welcome to this charming and well-maintained bungalow set on an impressive 100 x 208 ft country-style lot in the heart of Mount Albert. Offering exceptional outdoor space and versatile outbuildings, this property is ideal for those seeking room to grow, work, or simply enjoy extra privacy. The home features three comfortable bedrooms and a bright, functional layout designed for easy one-level living. The updated 4-piece bathroom adds a modern touch, while laminate flooring throughout provides a clean, cohesive look and low-maintenance appeal. At the heart of the home is a country-style kitchen, complete with granite countertops, ample cabinetry, and space for everyday family meals-perfect for both practical living and casual entertaining. Outside, the property truly shines. In addition to the oversized lot, you'll find a fully insulated 25 x 22 ft detached two-car garage, ideal for vehicles, a workshop, or hobby space. An additional 18 x 24 ft storage barn offers excellent flexibility for tools, recreational equipment, or seasonal storage, plus a second access driveway. This is a rare opportunity to enjoy the benefits of a large lot and multiple outbuildings while still being close to local amenities, schools, and commuter routes. A fantastic option for downsizers, first-time buyers, or anyone looking for room to grow. (id:63244)
RE/MAX Prime Properties
10 Brian Crescent
Adjala-Tosorontio (Everett), Ontario
10 Brian Crescent is a rare opportunity to own a fully renovated family home with a luxury primary retreat, chef-inspired kitchen, private in-law suite ideal for extra income or extended family, and one of the most unique backyards in Everett - complete with pool, hot tub, ravine views, and a built-in toboggan hill. The main floor features a bright open-concept layout with stunning 3/4" hardwood floors laid on the diagonal, thoughtfully placed pot lights, and a show-stopping chef's kitchen. Enjoy clean and modern white cabinetry, a contrasting grey island, marble quartz countertops, custom Turkish marble backsplash, brushed gold fixtures, under-cabinet lighting, barn board shelving, and a brand-new appliance package including a gas range and built-in microwave. A stylish powder room completes the level with custom tile, fluted wall panels, accent lighting, and a floating vanity. Upstairs, retreat to the generous primary bedroom with walk-in closet and spa-inspired ensuite featuring a standalone soaker tub, custom large-format tile, and elegant mood lighting - a true luxury escape for mom and dad. The family bathroom offers a large tub, custom tile work, rainfall shower with sprayer, and a floating vanity with ample storage. The lower level offers exceptional flexibility with a private-entrance in-law suite including a bedroom, full kitchen, living room and a 4pc bathroom. An additional renovated basement space for the main home features luxury vinyl plank flooring, pot lights, fresh paint, extra storage, and large French doors leading to a walkout patio - ideal for a playroom, home gym, or rec room. Set on a large pie-shaped lot backing onto a protected wooded ravine, the backyard is a rare four-season oasis with mature trees, complete privacy, a hot tub, pool with sun deck, vegetable garden, storage shed, and even a built-in toboggan hill. Enjoy summer soccer games, winter fun, and BBQs or morning coffee on the deck off the kitchen. (id:63244)
Century 21 B.j. Roth Realty Ltd.
2723 Monck Road
Ramara, Ontario
Welcome to 2723 Monck Road, a truly one-of-a-kind property in beautiful Ramara, Ontario, offering the perfect blend of space, comfort, and opportunity. Situated on 43+ acres, this nature lover's dream provides exceptional privacy while being just 15 minutes from Orillia. This impressive single-family, multigenerational home offers over 4,000 sq. ft. of living space, featuring 6 spacious bedrooms with the potential for a 7th, along with two full kitchens - ideal for extended family living, in-law accommodations, or rental income potential. Built in 1990 and lovingly maintained by the original owners, the home reflects pride of ownership throughout. Start your mornings in the bright and inviting sunroom, adding approximately 400 sq. ft. of additional living space, perfect for relaxing and enjoying the surrounding natural beauty. Outdoors, two serene ponds enhance the peaceful setting, while an additional rear outbuilding provides ample storage. The detached 1,550 sq. ft. garage/workshop is a standout feature, ideal for hobbyists or professionals, complete with 400-amp service (200 amps to the house and 200 amps to the shop) and a 9,000-lb hoist. Located on paved roads and close to Casino Rama, marinas, lakes, boating, and golf courses, this exceptional property offers rural tranquility with convenient access to amenities. Don't miss your chance to own a slice of paradise in Ramara. (id:63244)
RE/MAX Right Move
204 - 1 Chef Lane
Barrie, Ontario
Available March 23, 2026 for lease. This Stylish and Modern One Bedroom, One Bathroom Suite is ready for you to move in and enjoy. With 9ft Ceilings, Large Windows and a thoughtfully designed Open Concept Layout, the space feel bright, airy and welcoming from the moment you walk in. You'll love the Upgraded Kitchen, Complete with Quartz Countertops, Stainless Steel Appliances, A Beautiful Backsplash and a Large Island with a Breakfast Bar - Perfect for Cooking , Dining or Entertaining . The Spacious Living area flows nicely onto a large, covered balcony with clear southeast views , offering natural sunlight throughout the date and a peaceful spot to relax. The bedroom is generously sized featuring a large closet and window, while the modern bathroom includes a sleek glass shower door upgrade. Located just minutes to downtown Barrie, the GO Station, the Lake, Parks and Shopping, This location truly has it all. Included: 1 Surface Parking Spot and Water Utility. (id:63244)
Right At Home Realty
412 Limerick Crescent
Innisfil (Churchill), Ontario
Welcome to 412 Limerick Crescent, Innisfil - a rare opportunity to secure lakeside living just steps from Cook's Bay and Gilford Beach. Tucked away at the end of a quiet dead-end street, this property sits on a 50 x 150 double lot, offering privacy, space, and serious upside. This 3-bedroom, 2-bath home is a well-advanced renovation project, approximately two-thirds complete, with over $200,000 already invested in materials and skilled workmanship. This is not a teardown or abandoned build - the heavy, expensive work is done, leaving the exciting finishing touches to the next owner. Major improvements already completed include an owned heat exchanger (heating & cooling), brand-new 200-amp electrical panel with full interior wiring, reinforced floors and joists, cathedral ceiling, pot light and fan rough-ins, installed plumbing, spray foam insulation, three new exterior doors, a new sliding door, and a cedar wrap-around deck. Drywall is already on site and ready for installation. Directly across the street, a right-of-way provides deeded pedestrian access through the neighbouring property to the water - a rare and valuable feature in this area. Please note: the dock belongs to the neighbouring property and its use is at the sole discretion of that owner. The property offers parking for four vehicles and a partially fenced yard. Bonus: the adjoining vacant lot is also available, presenting an exceptional opportunity to expand, build an additional dwelling, or create a true family compound just steps from the lake. Please note: there is currently no running water, and while the electrical panel is installed, the wiring still requires final connection. The home is under active construction - proper footwear is required for showings.If you've been waiting for a project where the hardest and most costly work is already complete - and the reward is finishing it your way in an unbeatable lakeside location - this is it. Being sold as-is, where-is. (id:63244)
Right At Home Realty
602 - 185 Dunlop Street E
Barrie (Lakeshore), Ontario
WATERFRONT VIEWS, TRUE LUXURY, THE DETAILS OTHERS DON'T HAVE Welcome to Lakhouse a rare, upgraded Sapphire model offering 1,510 sq. ft. of refined waterfront living on the shores of Kempenfelt Bay. With a sought-after south-facing exposure and unobstructed wall-to-wall lake views, this suite delivers the most captivating outlook in the building-daylight, sunsets, and shoreline sparkle included. Designed for both everyday ease and elegant entertaining, the home features a chef-inspired kitchen with a dramatic oversized island, sleek quartz countertops, and panelled high-end appliances, flowing seamlessly into a bright open-concept living and dining space highlighted by a custom feature wall with built-in TV mount. The showstopper continues outdoors with an innovative Lumon glass-enclosed balcony, creating a serene, year-round extension of your living space-perfect for morning coffee, dinner parties, or quiet evenings overlooking the bay. What truly sets Suite 602 apart from competing luxury offerings are the thoughtful "liveability" upgrades buyers crave: a versatile additional room ideal as a den or home office, plus a full-sized laundry room with custom cabinetry, a built-in folding station, and multiple dedicated hanging areas-paired with full-size, high-eff.machines. A rare front-hall powder room makes hosting effortless and everyday living more comfortable. Both bedrooms offer lake views, double closets & private ensuites, creating a true two-suite layout that's ideal for downsizers, professionals, or guests who appreciate privacy and comfort. And for condo living, the extras are exceptional: two premium parking spaces, a private hydraulic lift for a third vehicle, plus convenient same-floor storage. Residents at Lakhouse enjoy resort-inspired amenities including two rooftop terraces with BBQs and fire tables, fitness centre, sauna and steam rooms, dog wash station, guest suites, stylish social lounge & concierge service. Waterfront lifestyle--Without compromi (id:63244)
Century 21 Heritage Group Ltd.
2964 Monarch Drive
Orillia, Ontario
This brand-new Dreamland Home showcases the Ridgewood Elevation C on a 40 ft lot in one of Orillia's rapidly growing neighbourhoods. Finished with classic brick and stone and offering 1,863 sq. ft. of thoughtfully planned space, this home delivers modern comfort with timeless curb appeal. The main level features 9 ft ceilings and approximately $24,000 in upgrades, including hardwood floors, upgraded ceramic tile, and a well-appointed kitchen with upgraded cabinetry and counters, a deep fridge cabinet, and chimney-style hood over the range. Three bedrooms provide flexibility for families or work-from-home living, highlighted by a spacious primary suite with walk-in closet and private ensuite. Close to Costco, Lakehead University, Walter Henry Park, shopping, and convenient highway access. Orillia continues to evolve into a vibrant, connected city while still offering the calm, small-town atmosphere that draws people north. This is an opportunity to own a brand-new home in a growing community, stay within reach of Toronto, and enjoy easy access to Muskoka, nature, and a slower pace of life without feeling disconnected. (id:63244)
RE/MAX Hallmark York Group Realty Ltd.
5890 15th Side Road
King (Schomberg), Ontario
**A rare find in Nobleton!** Renovated 3+1 bedroom bungalow situated on a **Majestic, private property** offering exceptional privacy. Features include , thermal windows , hardwood floors and a modern kitchen with granite countertops, breakfast island and pot lights throughout. Renovated bathrooms, 2-car garage and an oversized driveway accommodating multiple vehicles. Enjoy a large concrete patio ideal for outdoor entertaining. The fully finished basement includes a large bedroom , 3pc bathroom, large great room and a full laundry room, perfect for guests, extended family, or flexible living space. Move-in ready in a highly sought-after community. (id:63244)
RE/MAX Your Community Realty
145 Terry Fox Drive
Barrie, Ontario
Bright and Spacious Quality Built Home by Fernbrook! Situated on a Premium Corner Lot, offering 3,350 sq. ft. The Largest Home Model in the Subdivision! Wrap-around oversized windows provide abundant natural light, creating a bright and airy feel! Excellent curb appeal with a stone and brick exterior and a functional modern layout. Features smooth 9' ceilings on the main floor, upgraded hardwood flooring throughout, pot lights, chandeliers, custom blinds, oversized foyer, and a massive mudroom. The Upgraded Family Size Kitchen includes top-of-the-line stainless steel appliances, granite countertops and a large centre island! Extended cabinetry, custom pantry shelving, walk-in pantry, flat-panel cabinetry, double sink, and upgraded 18x18 floor tiles. Spacious breakfast area opens to the family room with electric fireplace and large panoramic windows. Separate living and dining rooms are ideal for entertaining. The primary bedroom offers a large walk-in closet and 5-piece ensuite with double sink. Second bedroom has its own 3-piece ensuite, and two additional bedrooms share a Jack & Jill semi-ensuite. Upper-floor laundry with pedestal washer/dryer and ample cabinetry. Spacious 2-car garage with direct access to main floor and basement, electric car charger. Large basement with 8-ft ceilings offers excellent future potential. Ideal for medium or large size families. Prime location: 3 minutes to Barrie South GO Station, 7 minutes to Hwy 400, 10 minutes to Costco, shopping, parks, beautiful beaches of Lake Simcoe, and Friday Harbour. This Home is only 2 years old and is still Covered Under Tarion Warranty. (id:63244)
Homelife Frontier Realty Inc.
407 Limerick Street
Innisfil (Churchill), Ontario
Welcome to this charming year-round waterfront home on the beautiful shores of Cook's Bay. Set on calm, shallow waters ideal for families, this property offers the perfect setting for swimming, kayaking, boating, the best fishing spots in town and endless summer fun right in your own backyard. The home features a warm and inviting cottage feel with bright living spaces and scenic water views. Feature 3 Bedrooms, plus each Bedroom has its own 3-piece Ensuite. Enjoy peaceful Sunrise mornings by the bay, family gatherings on the deck and create unforgettable memories year after year. Whether you're looking for a full-time residence or a weekend getaway, this family-friendly waterfront retreat offers the perfect blend of relaxation, recreation, and natural beauty - just 40 minutes drive from Toronto. (id:63244)
Right At Home Realty
