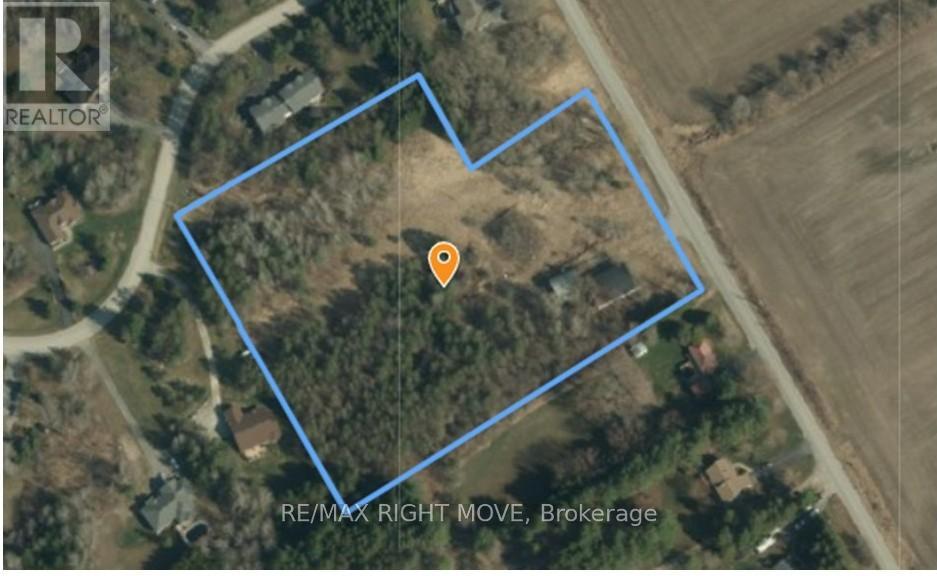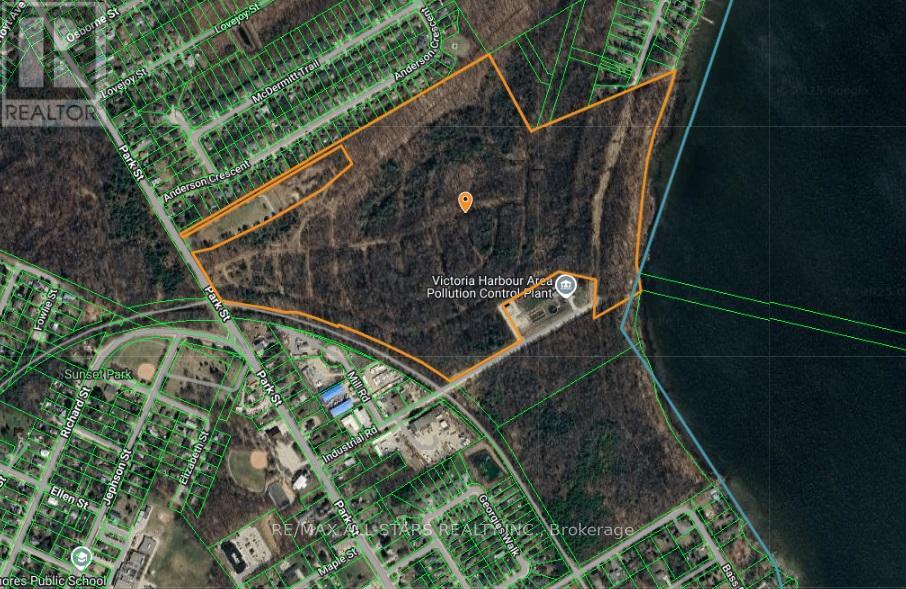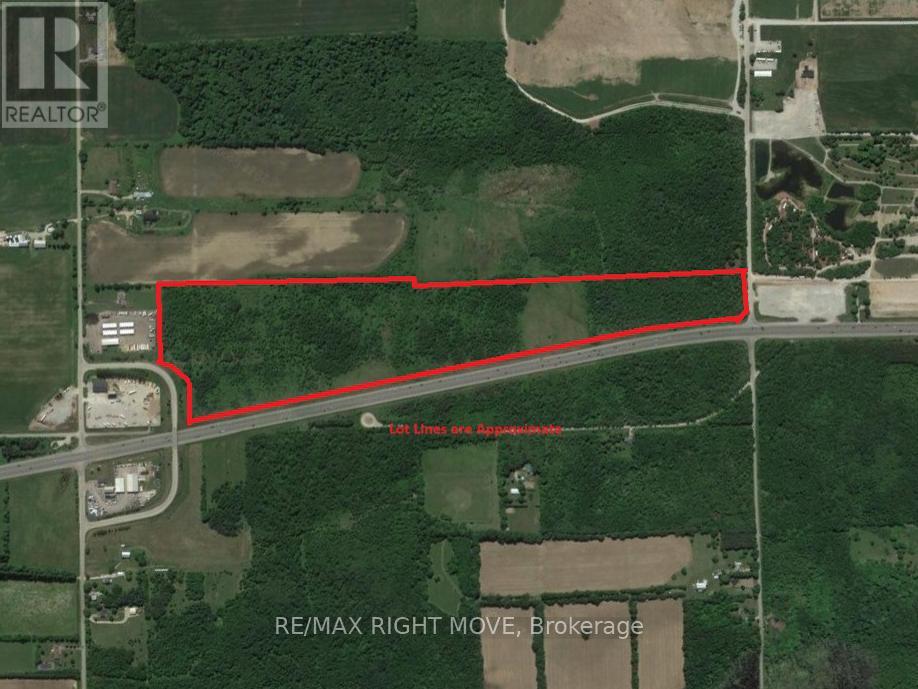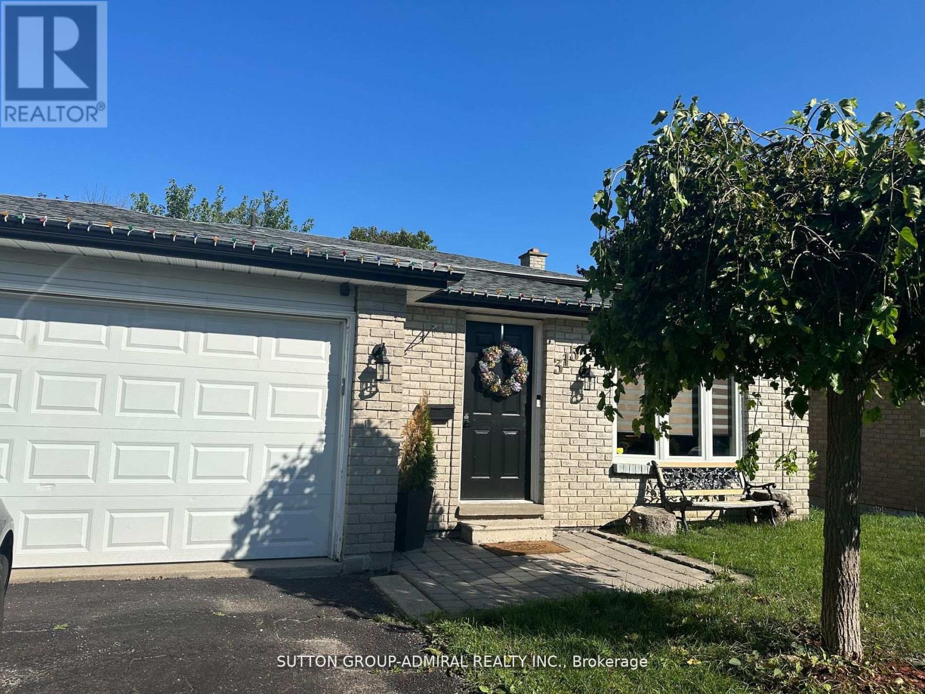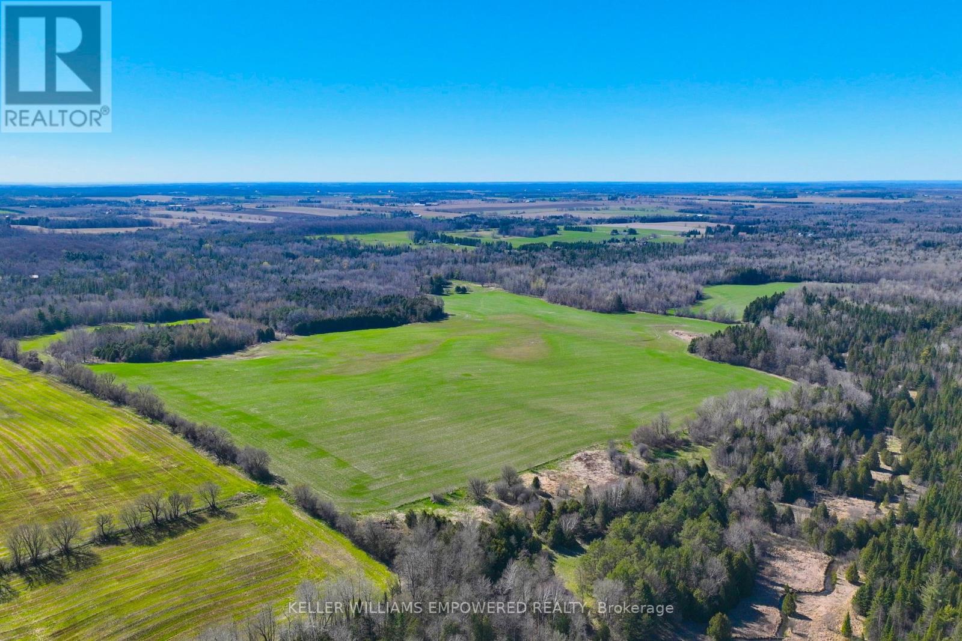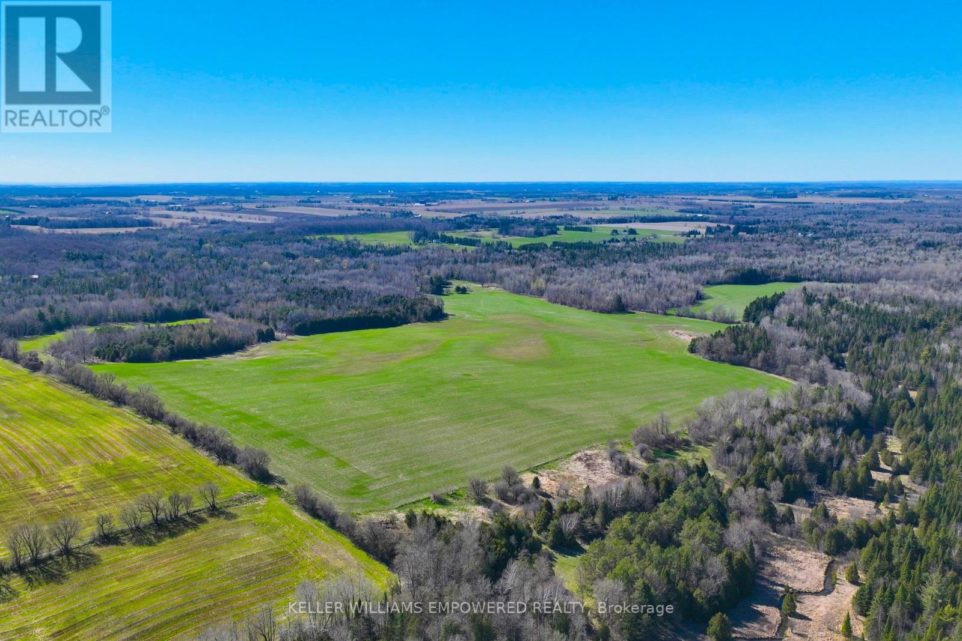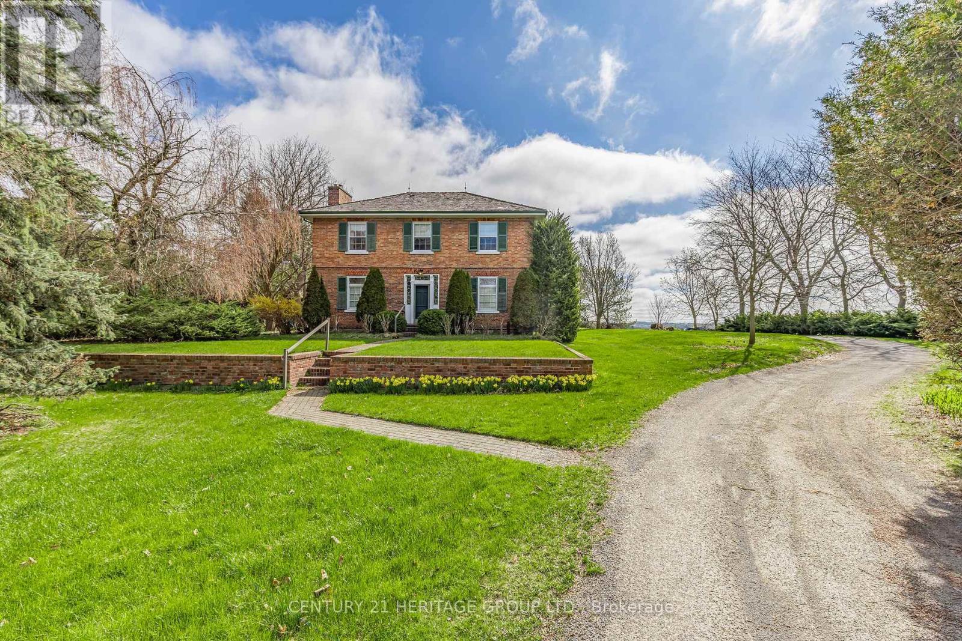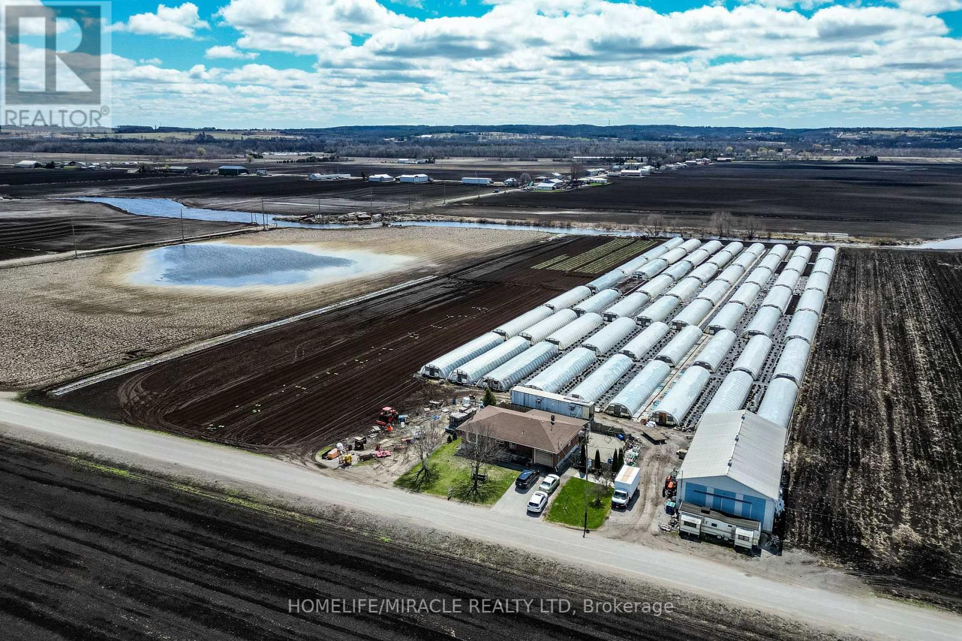466 Line 2 Line N
Oro-Medonte, Ontario
New price! Motivated Seller. Build your dream home AND your dream shop! 5.9 acres being offered for sale with a section of the property zoned IR allowing for flexibility in building a small service shop or light industrial uses along side your dream home. All development charges, fees etch. are the responsibility of the buyer. Natural gas easement runs through the side of the property. Note: newly formed land boundaries for this property and taxes are roughly $2,800 per year. Seller will consider VTB with strong down payment and will consider investment property trade/exchange. (id:63244)
RE/MAX Right Move
185 Park Street
Tay (Victoria Harbour), Ontario
An exceptional opportunity to own 72.62 acres of pristine, vacant land with an expansive lakefront along stunning Sturgeon Bay, a gateway to the world-renowned Georgian Bay. This rare offering boasts natural beauty, privacy, and unlimited potential for development or a private estate retreat. Excellent location near Midland and Waubaushene with easy access to Highway 400 under two hours from the GTA. Whether you're seeking a tranquil escape, investment potential, or the perfect cavas for your vision, this property offers endless possibilities. Don't miss this chance to own a large tract of lakefront land in one of Ontarios most desirable recreational areas. (id:63244)
RE/MAX All-Stars Realty Inc.
148 9 Line S
Oro-Medonte, Ontario
Explore the potential of this expansive 59-acre property, directly across from Burls Creek Event Park featuring an impressive 3900 feet of frontage on Northbound Highway 11, spanning between the 8th Line and 9th Line. The land showcases a diverse mix of lush vegetation, offering both versatility and natural beauty. Notably, three sign rental opportunities are strategically positioned along Highway 11, providing additional income potential. Whether you envision residential development, agricultural pursuits, or commercial ventures, this property offers a canvas for your aspirations. Seize the chance to own a substantial parcel with strategic highway visibility. Don't miss out on this rare opportunity to make your mark on this prime piece of land! (id:63244)
RE/MAX Right Move
315 Nelson Street
Barrie (Grove East), Ontario
Welcome to 315 Nelson St, a charming newly renovated back split in the heart of Barrie Grove East. This home boasts a fantastic floor plan, starting with a bright eat in kitchen equipped with stainless steel appliances. Enjoy a spacious living room with 2 walk outs leading to a fully fenced yard. 3 full bathrooms, an attached garage with entrance to house. Open concept kitchen with an attached walk in pantry, The lower level is fully finished with a bedroom and bathroom. New roof 2020, new windows 2019, interior fully renovated 2023. Minutes to hospital, schools, Georgian College, Bus routes, amenities, Highway 400 and downtown. (id:63244)
Sutton Group-Admiral Realty Inc.
7489 Concession Road 2
Uxbridge, Ontario
An exceptional opportunity to build your dream lifestyle. This land is approximately 230 Acres, including 7650 Third Concession. Approx. 60% of this land is workable farm land, and rented to local farmers on an annual basis. Endless possibilities await in this picturesque Stouffville/Mount Albert area. There are several ponds upon the entry to this property, offering you instant serenity and privacy. This mature treed land has many amenities nearby: various golf clubs such as Mill Run, Goodwood, and Ballantrae are less than a ten minute drive away; Eldred King Woodlands-Stouffville Hiking, and Porritt Tract York Region National Forest less than a fifteen minute drive; and a fifteen minute drive from various Public, Catholic, French immersion, and Montessori school choices. There are plenty of farms around to purchase various produce like fresh fruit, fresh vegetables, local dairy, honey, and more! Close access to HWY 7, and a short drive to Lake Simcoe! (id:63244)
Keller Williams Empowered Realty
7489 Concession Road 2
Uxbridge, Ontario
An exceptional opportunity to build your dream lifestyle. This land is approximately 230 Acres, including 7650 Third Concession. Approx. 60% of this land is workable farm land, and rented to local farmers on an annual basis. Endless possibilities await in this picturesque Stouffville/Mount Albert area. There are several ponds upon the entry to this property, offering you instant serenity and privacy. This mature treed land has many amenities nearby: various golf clubs such as Mill Run, Goodwood, and Ballantrae are less than a ten minute drive away; Eldred King Woodlands-Stouffville Hiking, and Porritt Tract York Region National Forest less than a fifteen minute drive; and a fifteen minute drive from various Public, Catholic, French immersion, and Montessori school choices. There are plenty of farms around to purchase various produce like fresh fruit, fresh vegetables, local dairy, honey, and more! Close access to HWY 7, and a short drive to Lake Simcoe! (id:63244)
Keller Williams Empowered Realty
246 Mississauga Street W
Orillia, Ontario
Looking for a great investment with low expenses and great income. Located close to the Orillia hospital. This property has 4 apartments - 3-3 bedrooms and 1-2 bedroom all with their own stackable washer/dryer. All apartments are separate metered for electrical and water. Occupied with good tenants and yields a very strong cash flow. (id:63244)
RE/MAX Your Community Realty
18725 Mccowan Road
East Gwillimbury, Ontario
216 ACRES ! Spectacular country farm available for sale for the first time in nearly 80 years, located on the outskirts of Toronto. TWO Houses on the property allow the accommodation of 3 families. The main house is a large century farmhouse circa 1890 with a Napier Simpson addition, two family home with separate entrances and living space. One half has 4 bedrooms, while the other has three. This original portion of the home was built approx 1890 or earlier 13 inch baseboards and 10 foot ceilings on the main floor. It is an elegant and stately home. There is also a detached bungalow accessible from Mill Rd. This property may have the possibility to obtain a fill permit from regional and local municipalities, for a 5 cubic acre previously quarried pit if certain conditions are satisfied at the time of application. Rarely does a farm of this size and quality become available with such a premium location. (id:63244)
Century 21 Heritage Group Ltd.
5735 Concession Rd 6
Adjala-Tosorontio, Ontario
Two custom homes situated on this exceptional 118 acre property that is currently operating as a bison and Texas Longhorn cattle farm, located just minutes from the thriving town of Alliston. The main residence features a spacious eat-in kitchen with a walkout to a beautifully landscaped yard and pool. The ground level offers a family room, living room, office, and a primary bedroom, while the upper level boasts five generously sized bedrooms and a spa-like bathroom. The walkout lower level includes a large recreation room, kitchenette, and an additional bathroom. A second residence with a walkout bungalow built in 1998, provides two bedrooms on the main floor and three more on the lower level, making it ideal for multigenerational living. This impressive working farm is equipped with extensive infrastructure, including an 800-amp electrical service and a 10kW microFIT solar panel system that generates approximately $10,000 annually. There are six expansive grazing sheds, each measuring 32ft by 360ft, along with a 130ft by 50ft shop that features approximately 40 percent cold storage, which is attached to a 50ft by 80ft building offering roughly 90 percent cold storage. The beautiful bank barn includes two upper levels, thoughtfully designed for retail use and has potential living quarters, with the lower level set up for horses. Additional facilities include a 40ft by 100ft coverall building and several single-stall run-in sheds. Approximately 80 acres are workable, with a portion currently dedicated to pasture. (id:63244)
Coldwell Banker Ronan Realty
5735 Concession Rd 6
Adjala-Tosorontio, Ontario
Two custom homes situated on this exceptional 118 acre property that is currently operating as a bison and Texas Longhorn cattle farm, located just minutes from the thriving town of Alliston. The main residence features a spacious eat-in kitchen with a walkout to a beautifully landscaped yard and pool. The ground level offers a family room, living room, office, and a primary bedroom, while the upper level boasts five generously sized bedrooms and a spa-like bathroom. The walkout lower level includes a large recreation room, kitchenette, and an additional bathroom. A second residence with a walkout bungalow built in 1998, provides two bedrooms on the main floor and three more on the lower level, making it ideal for multigenerational living. This impressive working farm is equipped with extensive infrastructure, including an 800-amp electrical service and a 10kW microFIT solar panel system that generates approximately $10,000 annually. There are six expansive grazing sheds, each measuring 32ft by 360ft, along with a 130ft by 50ft shop that features approximately 40 percent cold storage, which is attached to a 50ft by 80ft building offering roughly 90 percent cold storage. The beautiful bank barn includes two upper levels, thoughtfully designed for retail use and has potential living quarters, with the lower level set up for horses. Additional facilities include a 40ft by 100ft coverall building and several single-stall run-in sheds. Approximately 80 acres are workable, with a portion currently dedicated to pasture. (id:63244)
Coldwell Banker Ronan Realty
99 Wellington Street E
Barrie (City Centre), Ontario
Turn-Key Legal Duplex Bungalow in the Heart of Barrie. Welcome to 99 Wellington Street East, a beautifully maintained and thoughtfully upgraded legal duplex bungalow offering incredible value and versatility. Whether you're an investor seeking strong rental income or a homeowner looking for the perfect multi-generational living solution, this property checks all the boxes. From the moment you arrive, you'll be impressed by the home's stunning curb appeal, featuring mature landscaping and a welcoming façade. Step inside the main level unit to discover a spacious living room, complete with a natural gas fireplace surrounded by elegant white brick, creating a warm and inviting focal point. The bright, modern kitchen boasts stainless steel appliances, ample counter space, and plenty of cabinetryideal for family living or entertaining. The primary bedroom is filled with natural light and offers a generous amount of closet space. Two additional well-sized bedrooms and a stylishly updated 4-piece bath complete the main floor, offering comfortable and functional living space. The vacant legal basement suite, with its own separate entrance, is just as impressive & ready for a quick & immediate possession by a new tenant. You'll be greeted by an expansive living room, perfect for relaxation or entertaining. The modern kitchen features stainless steel appliances and thoughtful design, while two spacious bedrooms and a shared 4-piece bathroom offer plenty of room for tenants or extended family. The suite is completed by in-suite laundry, providing ultimate convenience for occupants. Outside, the property features a covered carport and four total parking spaces, a rare and valuable find for duplex living. Located in a central Barrie neighborhood, you're just minutes from schools, parks, shopping, public transit, and highway access. 99 Wellington Street East is a move-in-ready opportunity that offers exceptional value in today's market. Book a showing today! (id:63244)
Revel Realty Inc.
331 Tornado Drive
Bradford West Gwillimbury (Bradford), Ontario
Welcome to 331 Tornado Dr, Nestled in the Quiet Farming Community of Bradford West Gwillimbury. This residential farmland is a terrific opportunity for those seeking a blend of farm living and city convenience. Exceptionally Well Maintained 3+1 Bungalow with finished basement. Large covered Deck And expansive Patio - Perfect For Entertaining and BBQs! 10 Acres of Rich, Holland Marsh Muck Soil, Zoned Marsh Agriculture. Includes: Large Barn, Employee Accommodation, 58 Greenhouses, Refrigerated Trailer, Kubota Tractors and other Farming Equipment. Close To The Hustle And Bustle Of Downtown Bradford. Conveniently Located just Off Hwy 400, 10 -15 min Drive To Upper Canada Mall, Walmart, Costco, Home Depot, Canadian Tire, Home Depot, Sports Centre, Tim Hortons, Etc) & Bradford Go Station. (id:63244)
Homelife/miracle Realty Ltd
