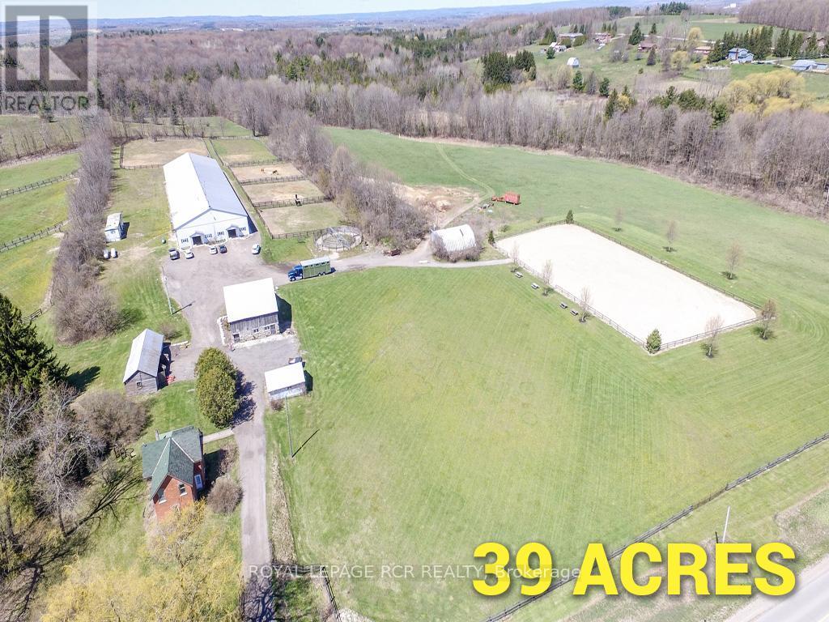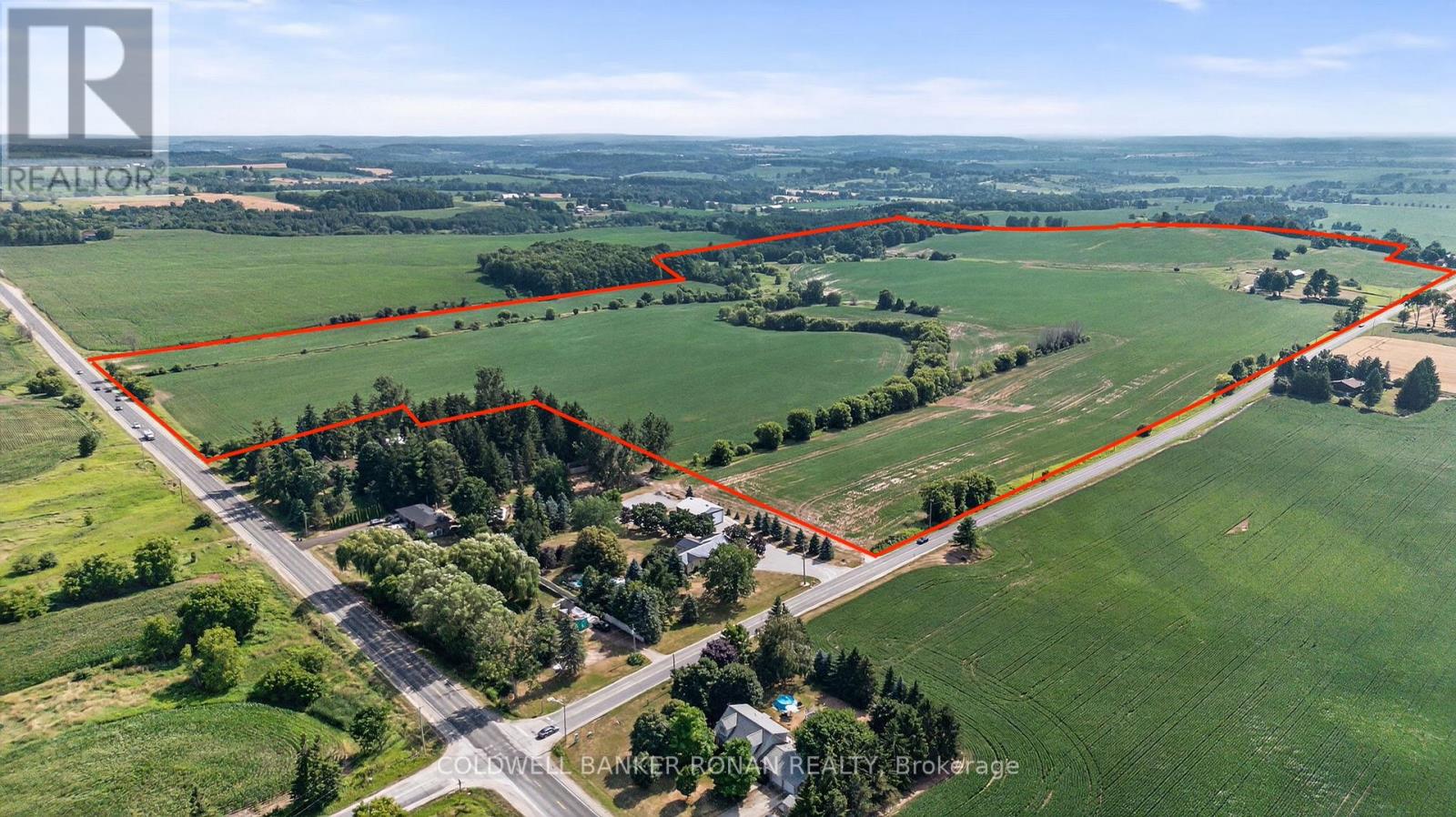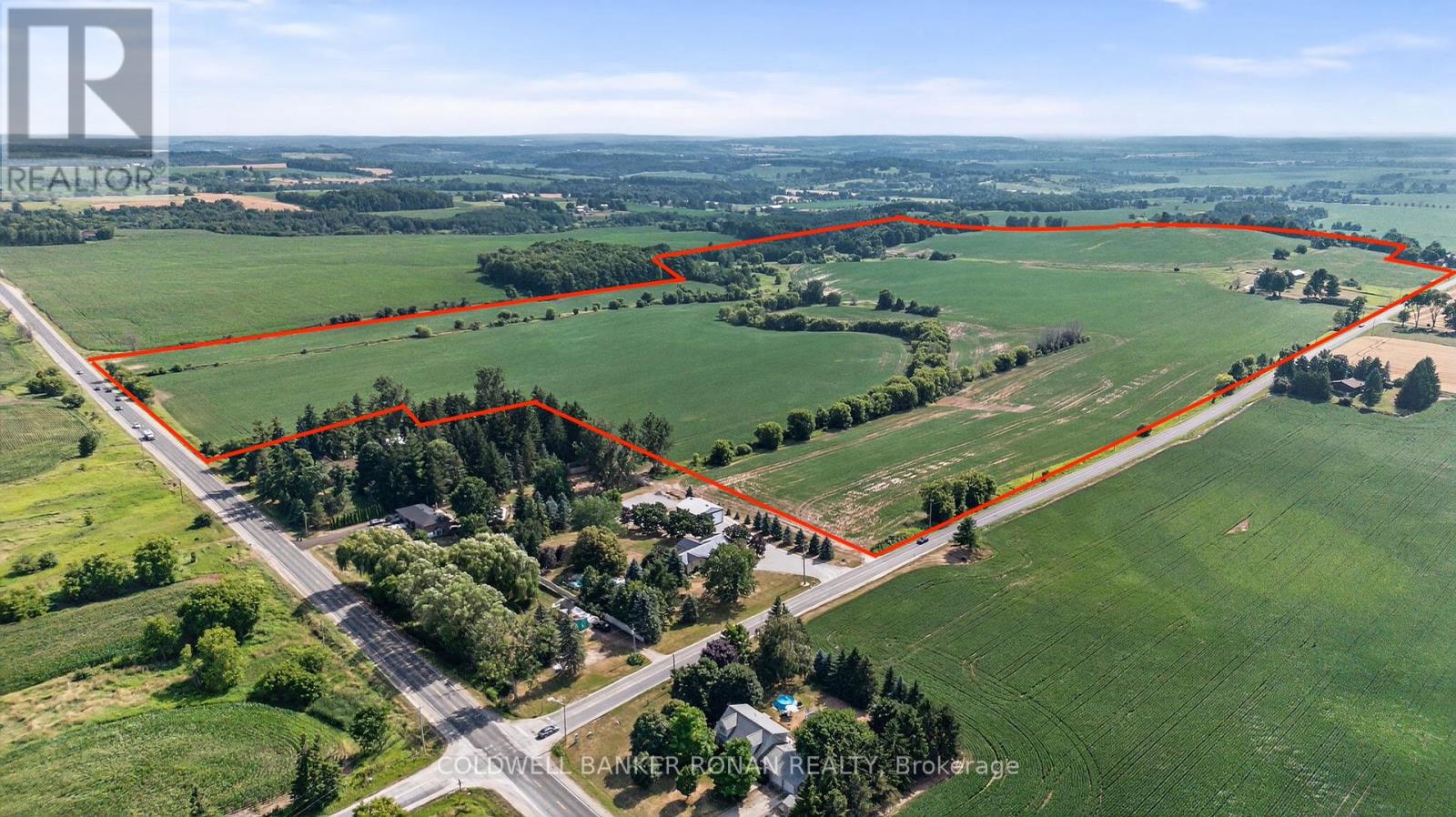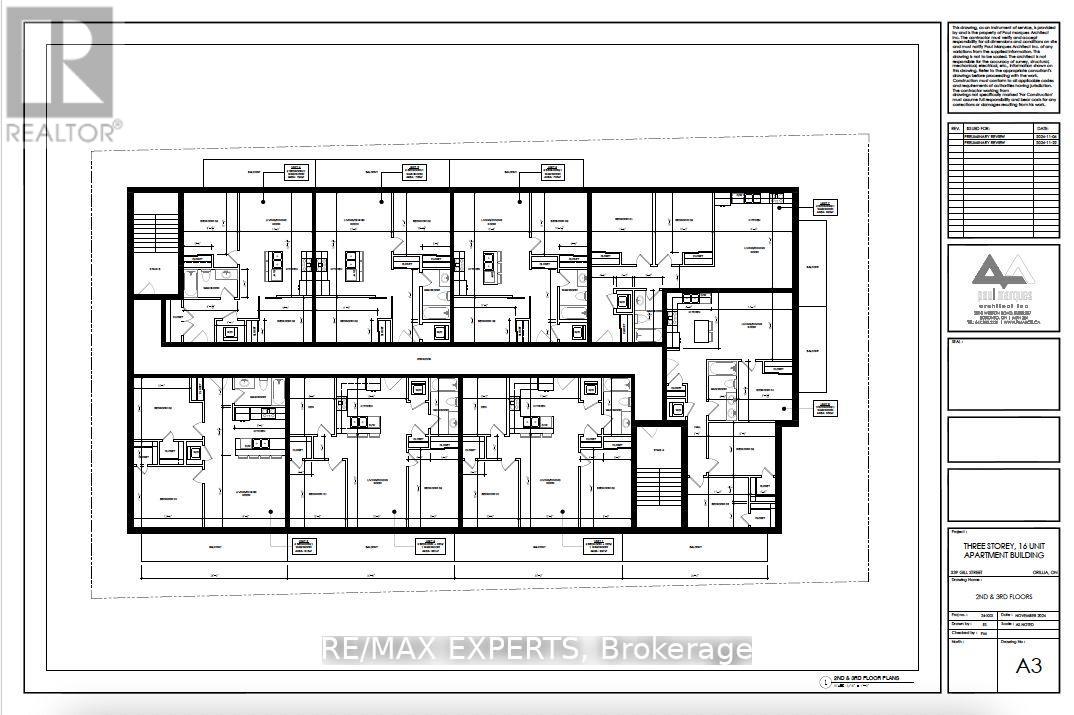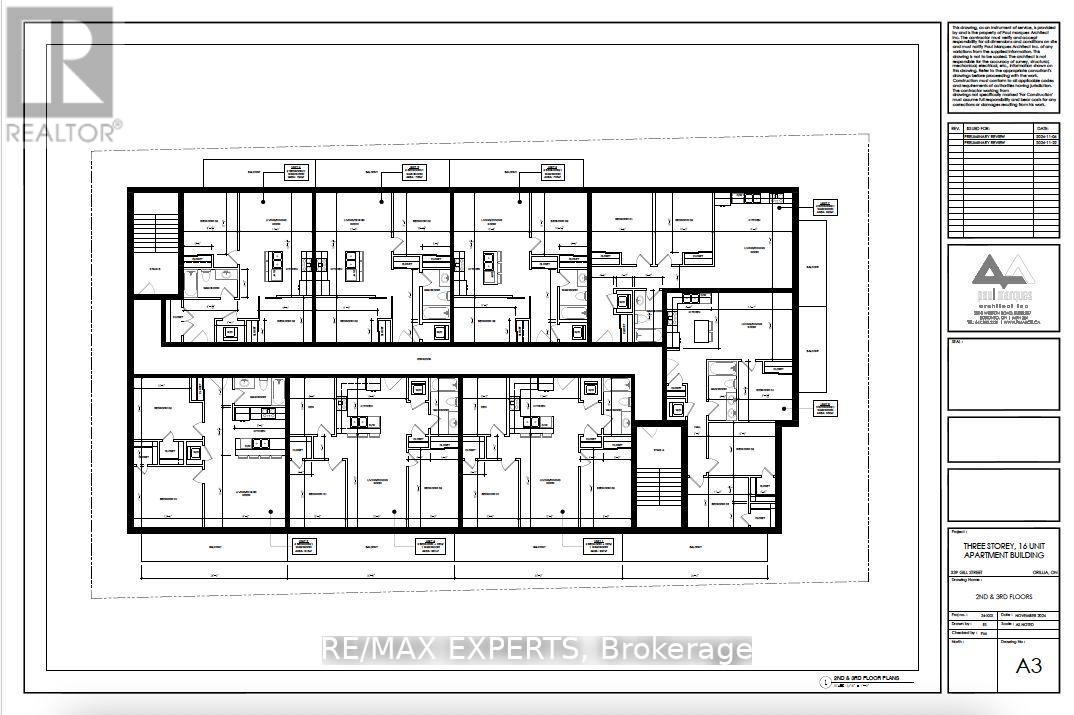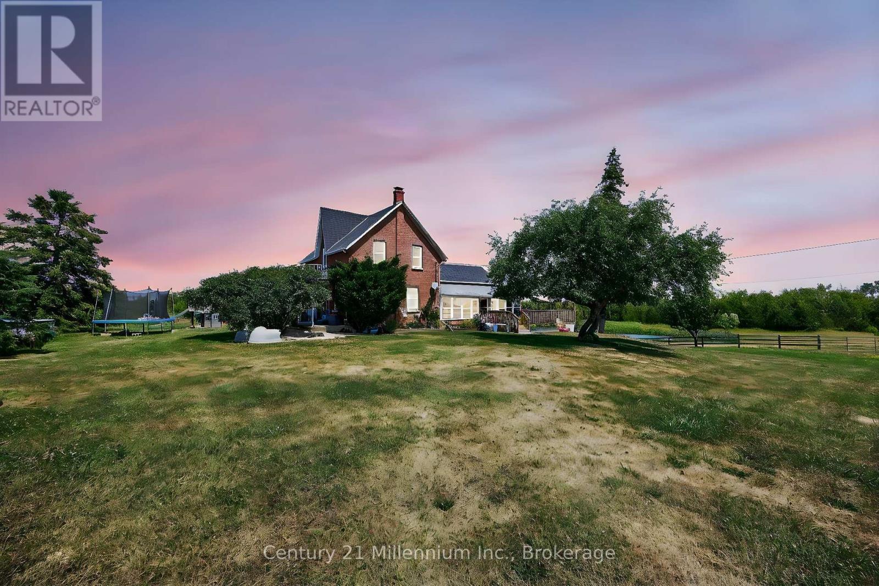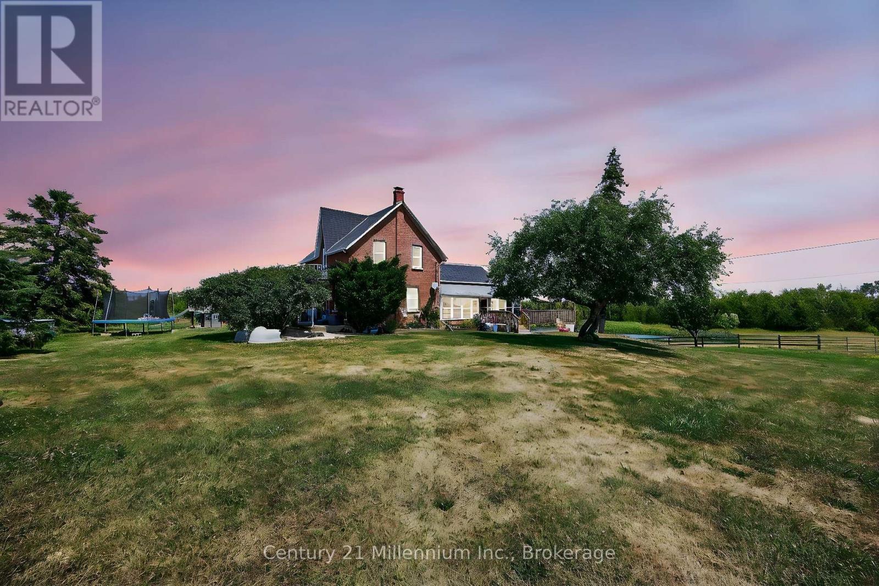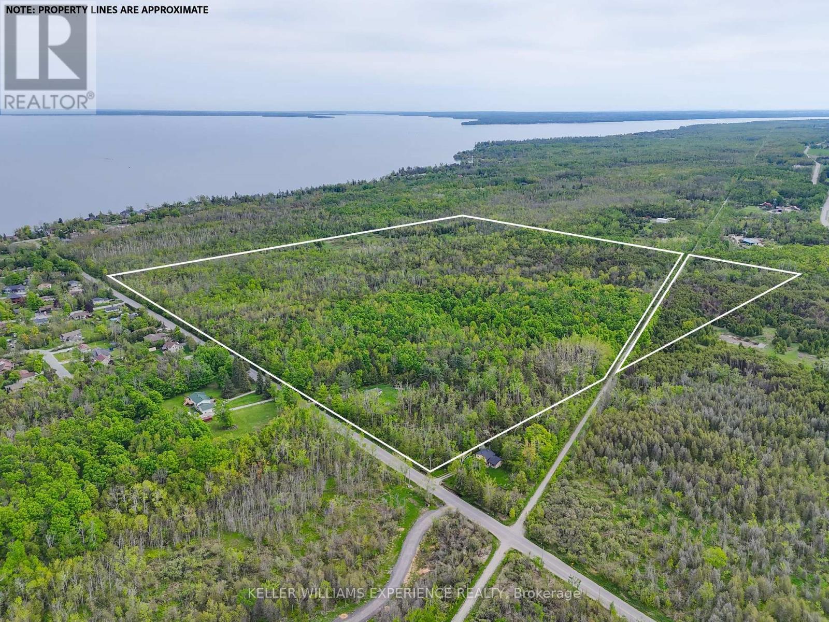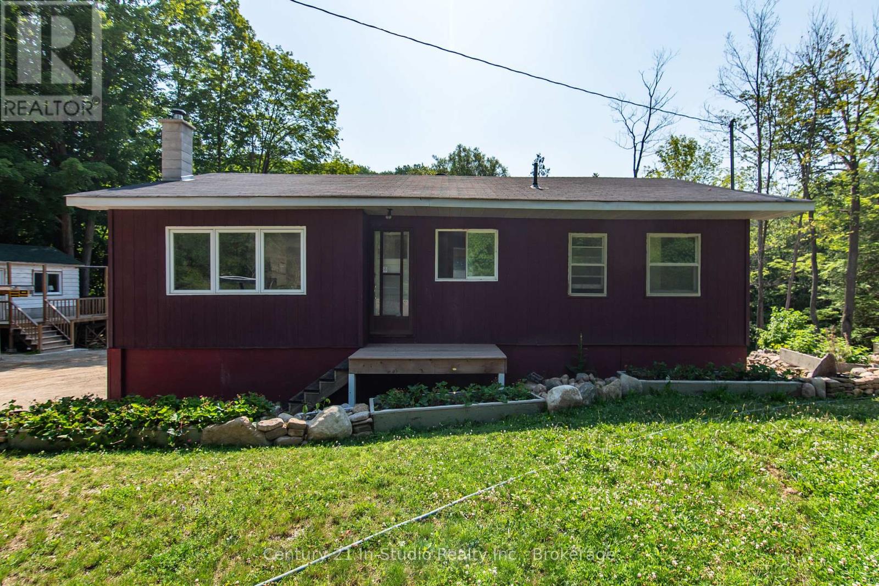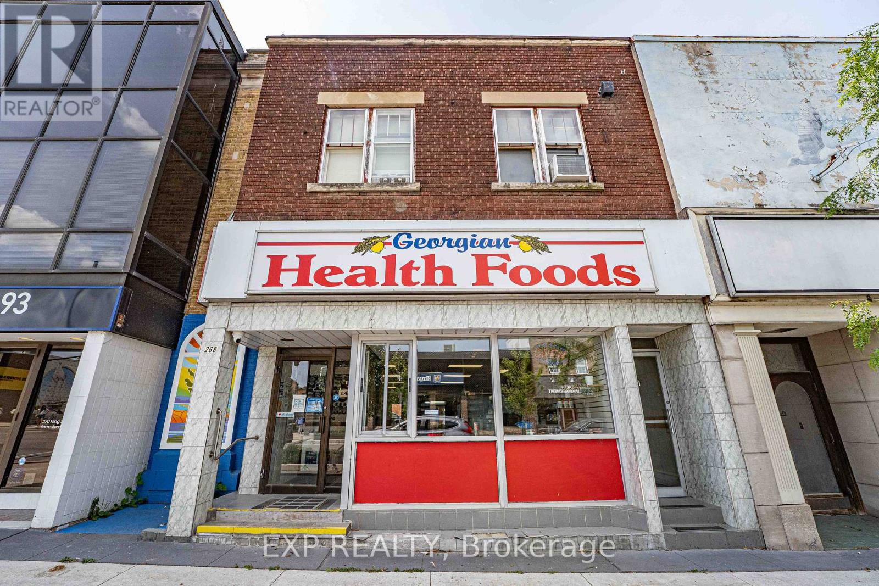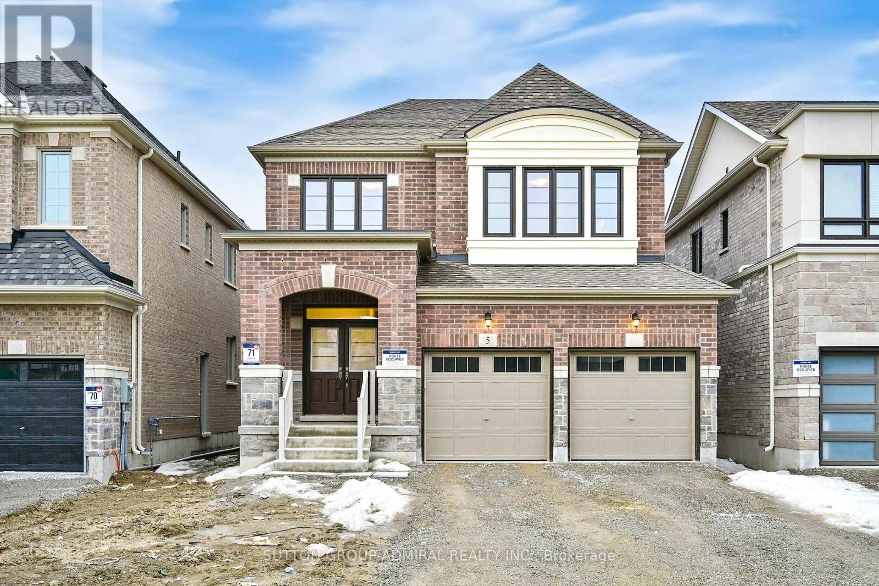79 Fox Run
Barrie (Letitia Heights), Ontario
4 Level Back Split Home Offer 4 Bedrooms + 4 Washrooms. Fully Upgraded With Quality Workmanship. Home Has Over Sized Eat-In-Kitchen With New Cabinets + Granite Counter. Living Room With New Fireplace. Second Floor Has 3 Good-Size Rooms + 2 Full Washrooms. Another Master Bedroom On the Main Floor. Separate Laundry. Basement Is Finished With a Separate Entrance + One Bedroom + Washroom. Separate Laundry & Kitchen. Easy Access To Hwy 400.Extras: Great Pie Shape Lot With 4 Vehicle Parking Plus One In-Garage. Upgraded Kitchen With Granite Counter, Metal Roof, Owner Water Tank, Paved Driveway, Fence + Extensive Interlock Walkways + Patio. (id:63244)
Homelife Real Estate Centre Inc.
1148 10th Side Road
New Tecumseth, Ontario
Foxbury Farm, currently operating as an Equestrian Riding School. A great investment of land close to Tottenham. Hold the land long term and get income of the residence and outbuildings. Literally walking distance to Highway 9 and minutes to Palgrave Equestrian Park. The complex features 26 stalls, 70x200 indoor riding arena, enormous viewing room/lounge complete with bar and 2 piece bath, tack rooms, feed rooms, bank barn with 6 additional stalls, 100'x250' outdoor ring and 9 post and plank paddocks. Arena and Barn structure lend themselves to multiple non equestrian uses. (id:63244)
Royal LePage Rcr Realty
4495 Line 11
Bradford West Gwillimbury, Ontario
Located just north of Bond Head and offering prime exposure by its dual frontage along Highway 27 and Line 11. Outstanding 159.67-acre farm situated within 4 km of the the coming soon Bradford Bypass. The land is ideally positioned for long-term development in the rapidly growing municipality of Bradford West Gwillimbury. In the interim, the property generates stable income from multiple sources; a local farmer leases the agricultural land, and the well maintained, two story farmhouse is occupied by reliable long-term tenants. A functional 20' x 40' workshop adds valuable on-site storage. This is a rare opportunity to acquire a large, high exposure parcel with immediate income and outstanding future upside. (id:63244)
Coldwell Banker Ronan Realty
4495 Line 11
Bradford West Gwillimbury, Ontario
Located just north of Bond Head and offering prime exposure by its dual frontage along Highway 27 and Line 11. Outstanding 159.67-acre farm situated within 4 km of the the coming soon Bradford Bypass. The land is ideally positioned for long-term development in the rapidly growing municipality of Bradford West Gwillimbury. In the interim, the property generates stable income from multiple sources; a local farmer leases the agricultural land, and the well maintained, two story farmhouse is occupied by reliable long-term tenants. A functional 20' x 40' workshop adds valuable on-site storage. This is a rare opportunity to acquire a large, high exposure parcel with immediate income and outstanding future upside. (id:63244)
Coldwell Banker Ronan Realty
339 Gill Street
Orillia, Ontario
Welcome To 339 Gill Street! This Corner Property Is One Of A Kind! Suitable For Many Uses Including A 12 - 15 Unit Apartment Building (See Attachments For Concept Plan). Water & Sewer Services At Lot Line. Conveniently Located In A Mature, Residential Neighborhood With Three-story Apartment Buildings That Are Fully Tenanted. Starbucks Is Right Around The Comer. Bus Line Right In Front Of The Property. Just Minutes Away From Downtown Orillia, Orillia's Waterfront, Plazas, Shops, Restaurants And Municipal Services! (id:63244)
RE/MAX Experts
339 Gill Street
Orillia, Ontario
Welcome To 339 Gill Street! This Comer Property Is One Of A Kind! Suitable For Many Uses Including A 12 - 15 Unit Apartment Building (See Attachments For Concept Plan). Water & Sewer Services At Lot Line. Conveniently Located In A Mature, Residential Neighbourhood With Three-story Apartment Buildings That Are Fully Tenanted. Starbucks Is Right Around The Corner. Bus Line Right In Front Of The Property. Detached Property & Separate Garage Included. Structures Are Not Livable. Located Just Minutes Away From Downtown Orillia, Orillia's Waterfront, Plazas, Shops, Restaurants And Municipal Services! (id:63244)
RE/MAX Experts
1617 42 County Road
Clearview, Ontario
98 acre Turnkey Farm Market property with Century Home and Commercial Facilities. An extraordinary opportunity to own a fully operational Farm Market Business with 5 bedroom Residence and Agricultural Land - all on a Prime Main Road location. Located just south of Stayner, on high-traffic Airport Road, this rare offering includes: A Fully Operational Retail Business in an 8,000 sq ft retail building, currently home to a bustling Farm Market specializing in: Bird feed & supplies, Freezer meats, dairy, & farm-fresh eggs, Prepared foods from a Certified CommercialKitchen. With a loyal customer base from the past 33 yrs of business, and constant drive-by exposure, the potential for growth is massive. Expand the retail space into your own niche ... garden centre, bakery, cafe, events venue, or specialty shop ... and start earning from day one. Charming Victorian-Era Home ... A spacious 5-bedroom farmhouse that has seen numerous upgrades, including a brand new expansive deck overlooking the pond, sheep pasture, and fruit orchards (apple, cherry, pear, peach) An abundance of berry bushes for seasonal harvesting. Everything You Need for a Working Farm. This well-equipped property includes multiple outbuildings including a bank barn and workshop ...Solar panels for eco-conscious living and energy efficiency ... Two scenic fish-stocked ponds ... Fertile working fields ready for cultivation. This is more than just a farm, it's a lifestyle, a business, and a dream come true. Whether you're looking to expand an existing agricultural enterprise, start a destination farm market, farm to table business, or simply enjoy the peace and productivity of rural life, this property offers unmatched versatility and value, and must be seen in person to truly by appreciated. (id:63244)
Century 21 Millennium Inc.
1617 42 County Road
Clearview, Ontario
98 acre Turnkey Farm Market property with Century Home and Commercial Facilities. An extraordinary opportunity to own a fully operational Farm Market Business with 5 bedroom Residence and Agricultural Land - all on a Prime Main Road location. Located just south of Stayner, on high-traffic Airport Road, this rare offering includes: A Fully Operational Retail Business in an 8,000 sq ft retail building, currently home to a bustling Farm Market specializing in: Bird feed & supplies, Freezer meats, dairy, & farm-fresh eggs, Prepared foods from a Certified Commercial Kitchen. With a loyal customer base from the past 33 yrs of business, and constant drive-by exposure, the potential for growth is massive. Expand the retail space into your own niche ... garden centre, bakery, cafe, events venue, or specialty shop ... and start earning from day one. Charming Victorian-Era Home ... A spacious 5-bedroom farmhouse that has seen numerous upgrades, including a brand new expansive deck overlooking the pond, sheep pasture, and fruit orchards (apple, cherry, pear, peach) An abundance of berry bushes for seasonal harvesting. Everything You Need for a Working Farm. This well-equipped property includes multiple outbuildings including a bank barn and workshop ... Solar panels for eco-conscious living and energy efficiency ... Two scenic fish-stocked ponds ... Fertile working fields ready for cultivation. This is more than just a farm, it's a lifestyle, a business, and a dream come true. Whether you're looking to expand an existing agricultural enterprise, start a destination farm market, farm to table business, or simply enjoy the peace and productivity of rural life, this property offers unmatched versatility and value, and must be seen in person to truly be appreciated. (id:63244)
Century 21 Millennium Inc.
552 10 Line S
Oro-Medonte, Ontario
96 Acres of Opportunity, First Time Available in Over 65 Years! Discover the perfect blend of space, location, and potential with this expansive 96-acre parcel at 552 Line 10 S, Oro-Medonte. Situated less than a kilometre from the stunning Lake Simcoe shoreline, this Agricultural/Rural-zoned property offers endless possibilities, whether for equestrian pursuits, farming, or creating a private estate retreat among many others. Featuring rolling landscapes, wooded areas, and open space, the property provides both tranquillity and accessibility. Conveniently located in the heart of Oro-Medonte, it offers easy access to major highways, nearby communities, and the Lake Simcoe Regional Airport, ensuring a seamless connection to urban amenities while maintaining the charm of rural living. Included on the property is an 1168 sq. ft. bungalow and detached garage, both offered in as-is condition, along with an existing well and septic system, providing a foundation for your vision. Offered for sale for the first time in over 65 years, this is a truly unique opportunity to invest, expand your agricultural operations, or build your dream country estate. Don't miss this extraordinary opportunity, schedule your private showing today! (id:63244)
Keller Williams Experience Realty
8355 County 9 Road
Clearview, Ontario
Tranquil Riverfront Retreat on the Noisy River Near Creemore, Ontario Escape to the peaceful sounds of flowing water and nature on this enchanting riverfront property nestled along the picturesque Noisy River, just minutes from the charming village of Creemore. This cozy and well-maintained 2-bedroom, 1-bathroom home is perfectly positioned on a gently sloping lot that offers stunning views of the river below and lush, mature landscaping throughout. Whether you're sipping your morning coffee on the deck or enjoying a quiet evening around the firepit, the natural beauty of this property surrounds you. Inside, the home offers a warm and inviting atmosphere with an open living space, functional kitchen, and comfortable bedrooms all designed to make the most of this unique setting. A separate bunkie provides extra space for guests or a quiet retreat, while an additional storage building adds practicality for tools, gear, or hobby supplies. Whether you are looking for a weekend getaway, a full-time residence, or a peaceful artists retreat, this idyllic riverfront property offers unmatched tranquility with easy access to Creemore's boutique shops, cafés, markets, and year-round community events. Your peaceful riverside lifestyle awaits! (id:63244)
Century 21 Millennium Inc.
268 King Street
Midland, Ontario
This Fully-Leased Commercial Building In Downtown Midland, Located In The Vibrant Setting Of Georgian Bay, Presents An Exceptional Investment Opportunity. The Property Comprises Three Units, With A Main Floor Housing A Thriving Health Food Store And Two Residential Units Above. These Apartments Include A Spacious 3-Bedroom, 2-Bathroom Unit And A Comfortable 2-Bedroom, 2-Bathroom Unit, Ensuring A Diverse And Stable Rental Income Stream. With Its Current Rents And Long-Term Lease Agreements, This Property Offers A Compelling Return On Investment That Is Expected To Endure For Years To Come. The Building Enjoys Prominent Visibility Along King St And Access From Hugel Ave, Attracting High Volumes Of Both Drive-By And Walk-In Traffic. Its Strategic Location In The Heart Of The Downtown Core Positions It For Continued Growth And Success. Furthermore, The Recent Complete Renewal Of The Streetscape In 2020 By The Town Of Midland Enhances The Property's Appeal And Value. This, Coupled With Midland's Reputation As A Fast-Growing And Picturesque Town, Makes This Property A Highly Desirable Asset For Any Investor Looking For Long-Term Rental Income In A Thriving Community. (id:63244)
Exp Realty
5 Culbert Road
Bradford West Gwillimbury (Bradford), Ontario
5 Culbert Rd in Bradford is a brand-new, never-lived-in 3-bedroom, 3-bathroom home offering modern elegance and comfort. The main floor boasts approximately 9 ft. ceilings, while the second floor features approximately 8 ft. ceilings, enhancing the sense of space. Finished oak stairs with stained railings and metal pickets add a touch of sophistication. A cozy gas fireplace with an 8 marble surround serves as the living areas focal point. The home is adorned with satin nickel hardware on all doors and approximately 3 engineered strip hardwood flooring throughout. The bright kitchen has stainless steel appliances, a double sink, quartz countertops, and a generously sized centre island. A convenient laundry room with a separate entrance leads to the basement. The upper level includes a spacious primary bedroom with double closets and a 4-piece ensuite with a soaking tub, plus two additional principal-sized bedrooms and a 4-piece bath. Located in a family-friendly neighbourhood, this home is just minutes from schools, parks, grocery stores, dining, shopping, the Bradford GO Train, and offers easy access to Highway 400! **EXTRAS** Listing contains virtually staged photos. (id:63244)
Sutton Group-Admiral Realty Inc.

