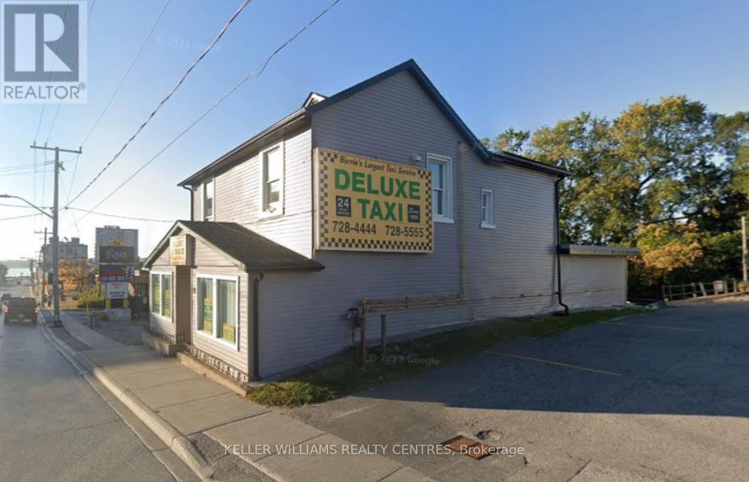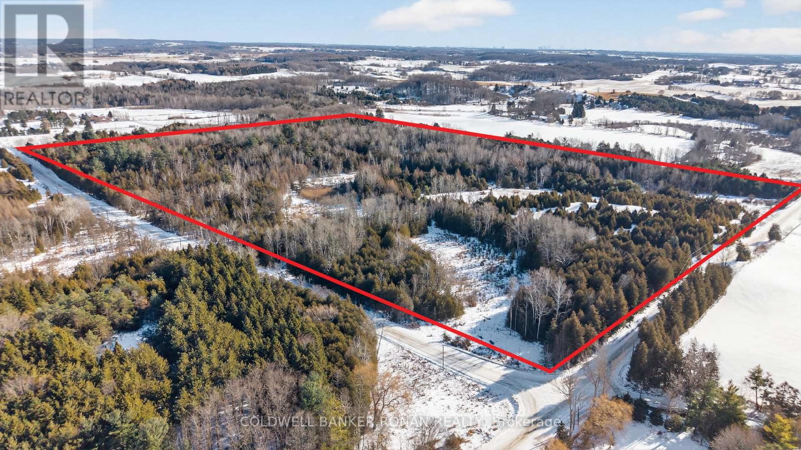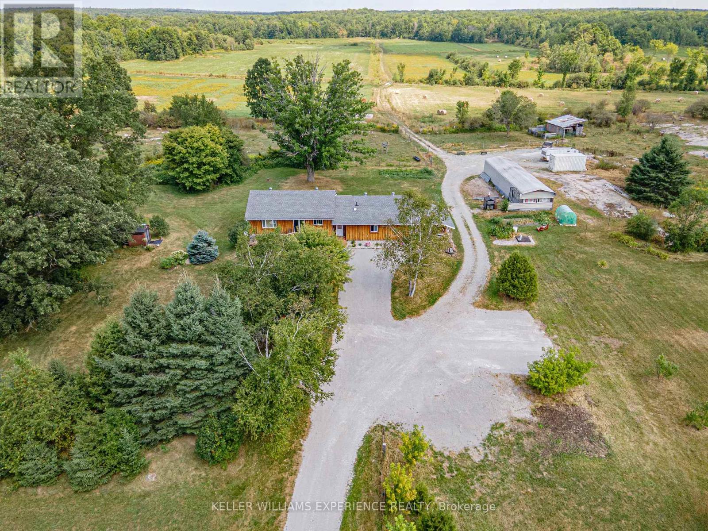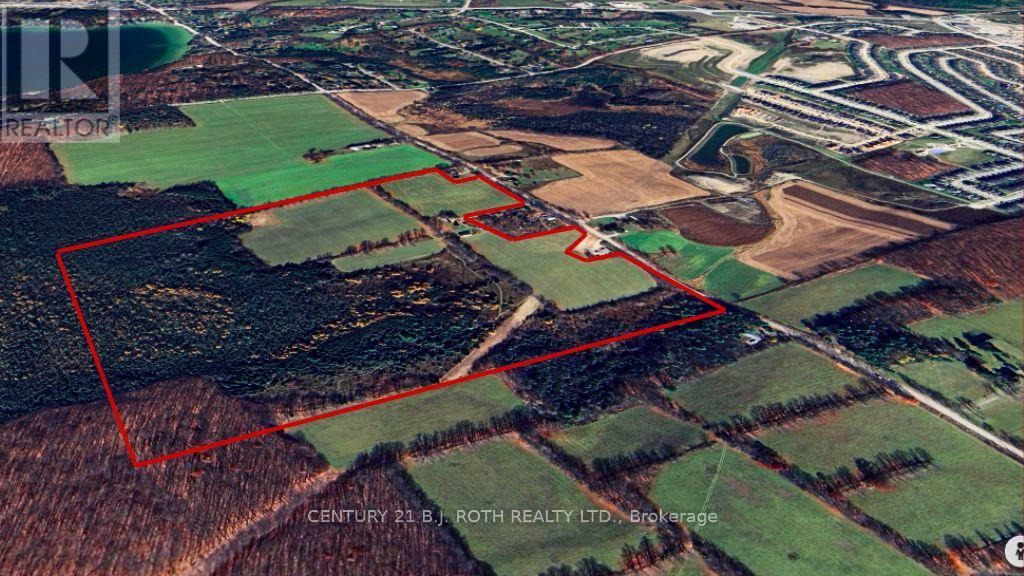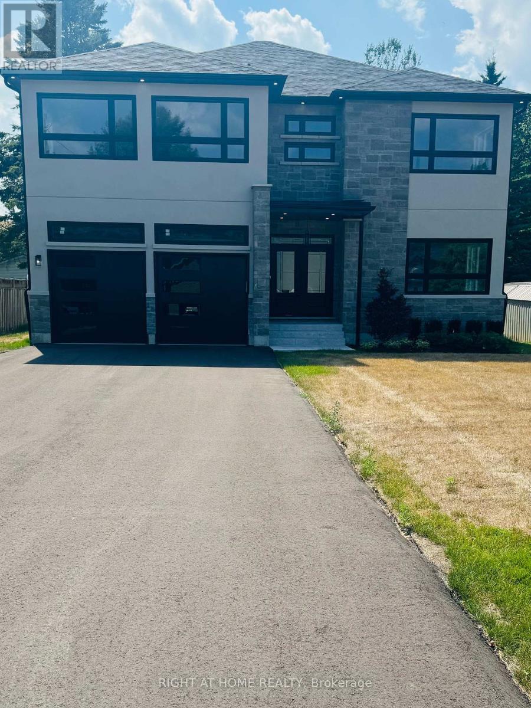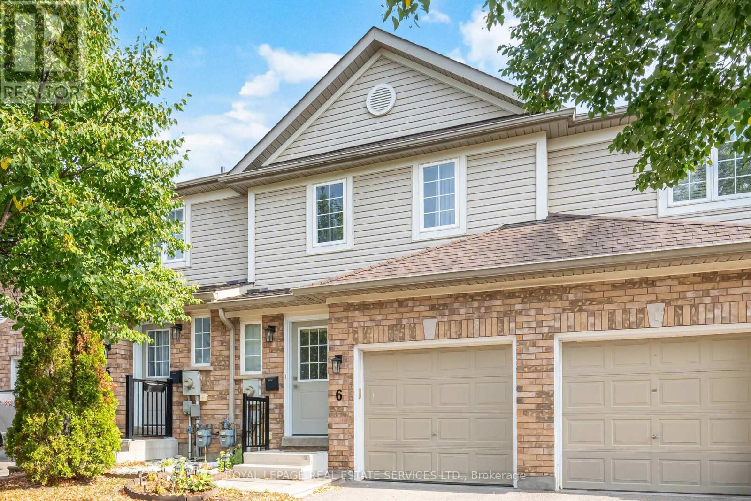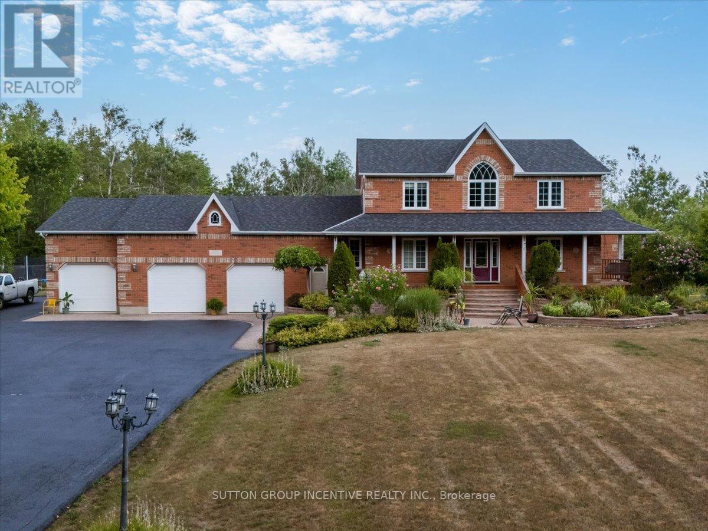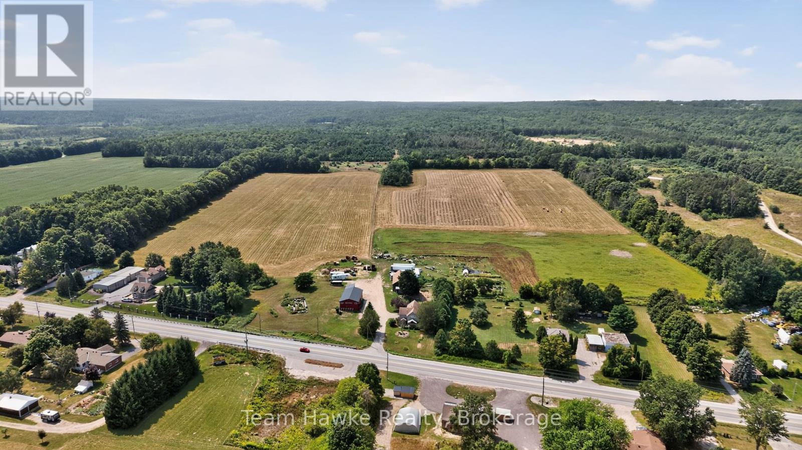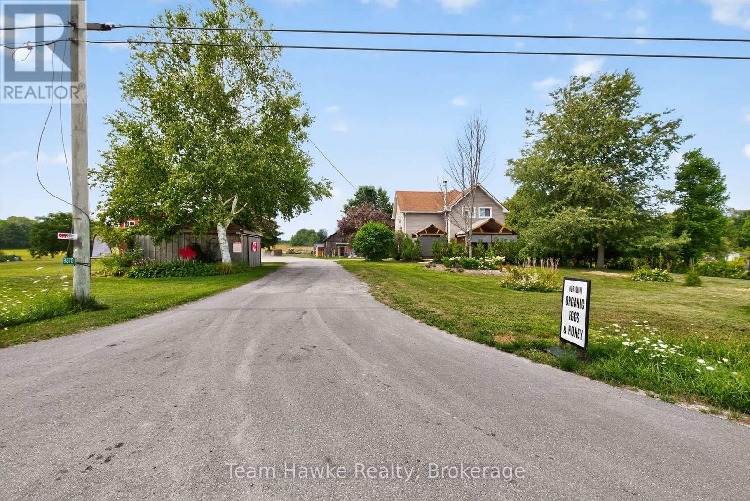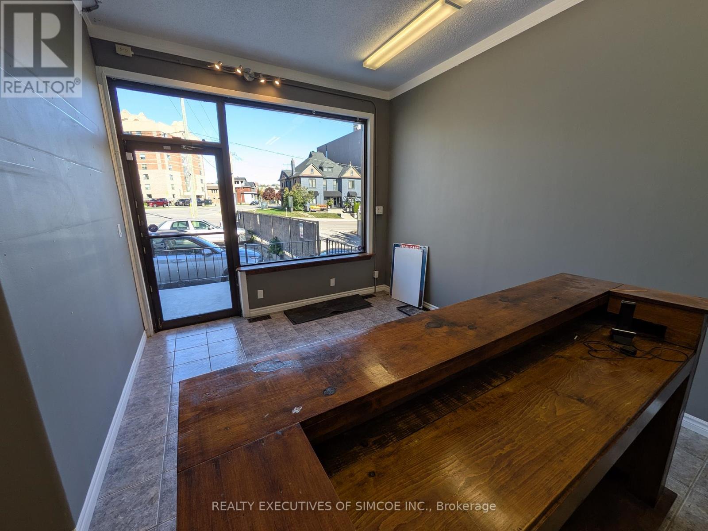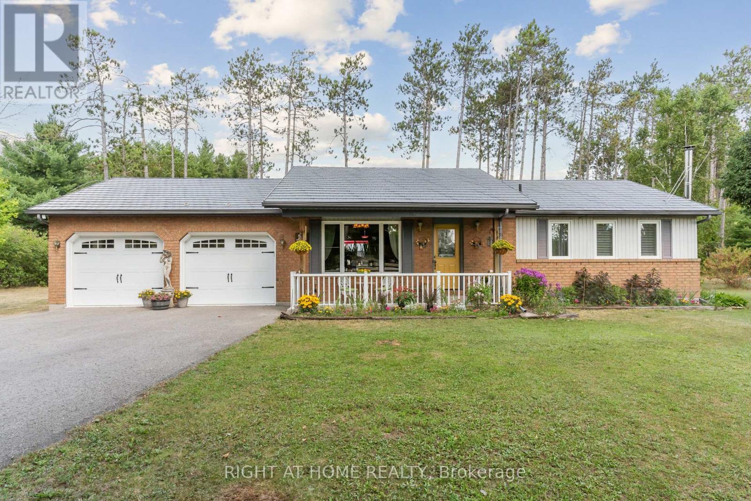98 Bayfield Street
Barrie (City Centre), Ontario
Walking distance to the lake with huge potential. Rare find in downtown Barrie. Multi use building. 1302 sqft of office space on main level along with a spacious residential bachelor unit. Two x 1 bedroom apartments are on the second floor approx. 1616sqft (3 residential units and 1 commercial toal of 2918 sqft). Turn keyoperation including side building sign rental contract for extra income. Viewing of residential units upon accepted offer. Property with huge 49 x161 ft lot. Many new updates. Don't miss this incredible opportunity. Possible VTB. **EXTRAS** The building offers 9 commercial tenant parking spots and 3 residential parking spots. Laundry facilities plus extra storage located in basement. (id:63244)
Keller Williams Realty Centres
8155 19th Side Road
King (Schomberg), Ontario
Rare opportunity to own 55 acres of serene, natural landscape in the heart of King Township. This mostly forested property offers a peaceful and private setting perfect for the future site of your custom home. Surrounded by mature trees and rich woodland, the parcel provides endless possibilities with its rolling terrain and abundant wildlife. Located on a quiet sideroad with two road frontages providing easy access and increased visibility, which can be advantageous for a variety of development options. Conveniently located near highways 9, 400, and 27, making commuting to nearby towns and cities seamless. Buyer to conduct own due diligence regarding zoning, permitted uses, and development potential. (id:63244)
Coldwell Banker Ronan Realty
1213 Taylor Line
Severn, Ontario
Calling All Farmers! Discover the perfect blend of country living and farming opportunity with this nearly 200-acre property in Coldwater. The charming bungalow offers plenty of space for family living or in-law potential, featuring an open-concept living room and eat-in kitchen filled with natural light. With 3 generously sized bedrooms and 2 full bathrooms, including a primary suite with walkout to a private deck, this home is designed for comfort and convenience. With another full kitchen, a walkout to a deck, a second living room, a dining area and 3rd bedroom creating an ideal setup for an in-law suite or separate quarters. Step outside to enjoy a covered patio with space to BBQ and host gatherings. The farm itself spans close to 200 acres, with approximately 80 acres currently dedicated to hay. Mature Hardwood trees and Sugar Bush in the back of property. A barn and 40'x80' Coverall provide ample storage, while a pond - maintained twice a year by Ducks Unlimited - adds to the property's charm and functionality. This is a rare opportunity to own a versatile farm property that combines comfortable living with endless agricultural potential. (id:63244)
Keller Williams Experience Realty
850 15 Line N
Oro-Medonte, Ontario
99.79 acres located close to new development, existing residential & commercial properties, major shopping, dining and entertainment, Lakehead University, Costco, and essential services. Also near the recently announced site for the new hospital! Zoned Agricultural/Rural. Houses at 838 and 886 Line 15 N are not included in this parcel for sale (there are no houses on this property, however, there are two out buildings) (id:63244)
Century 21 B.j. Roth Realty Ltd.
1012 Ferrier Avenue
Innisfil (Lefroy), Ontario
A Short Walk to the Water.. . Discover this Home in a sought after Family Friendly community of Lefroy. Steps to water access and Belle Are Beach. Situated on a 60X205 lot, this property offers exceptional outdoor and indoor living. With over 3700 square feet of living space. The main floor welcomes you with lots of natural light and offering you large windows and an Open concept layout.This is a Custom Four Bedroom, Three and a half Bathroom Luxury Estate. The Primary Bedroom is a true retreat, complete with an ensuite and two large walk-in closets.The Three additional bedrooms offers the space any family dreams of. Boasting a Chef Inspired Kitchen with a large side by side s.s. counter mount fridge/freezer combo with an 8 burner executive s.s. gas stove, designer range hood, pot filler and an 8 X 5 foot quartz island, perfect when entertaining friends and family. Attached to the kitchen is a walk-in butler's pantry with a luxury wine fridge. The large 2nd pantry in the kitchen offers plenty of storage and a quartz study desk. Hardwood and Pot Lights throughout offers a very spacious and inviting environment. Step outside to enjoy the spacious 24X12 Ft. deck, great for barbecuing. Additional highlights include a convenient 2 car garage with entry to main floor. There are too many upgrades to mention. A MUST SEE!!! taxes being assessed and will update** (id:63244)
Right At Home Realty
6 - 430 Mapleview Drive E
Barrie (Painswick South), Ontario
Welcome to this impeccably upgraded condominium townhouse, ideally located on a quiet court in the heart of Barrie. Offering over 1,500 square feet of meticulously designed living space, this residence has been maintained to the highest standards and showcases refined Hardwood flooring throughout the main level.The main floor features an elegant open-concept layout that seamlessly integrates functionality and style - ideal for both everyday living and entertaining. Highlights include a spacious dining area, a contemporary two-piece powder room, and a well-appointed kitchen complete with built-in appliances. The inviting living room overlooks a sunlit backyard, while the front elevation offers serene views of a nearby children's playground, making it an ideal setting for families.The upper level hosts an expansive primary suite, thoughtfully designed with a walk-in closet and a luxurious four-piece ensuite. Two additional generously sized bedrooms, an updated four-piece bathroom, and a conveniently located laundry room complete this level, providing both comfort and practicality.The professionally finished basement has been tastefully renovated to include a modern bathroom and offers ample storage space, catering to the needs of a growing household.This exceptional property is ideally situated just minutes from premier shopping centres, highly regarded schools, major highways, parks, and a variety of dining options. A rare opportunity to own a move-in ready home in one of Barrie's most sought-after neighbourhoods- this is truly a must-see. (id:63244)
Royal LePage Real Estate Services Ltd.
2117 Elana Drive
Severn (Marchmont), Ontario
Christmas Wish List? Wyldwood Estates Gem--Bass Lake Woodlands. Have you ever wanted a cottage which would be perfect for your retirement years? This beautiful 3 bed 3 bath bungalow sits on a private 1A lot, and may be the answer. The Chef's kitchen, w/massive 4'x7' island is the perfect gathering place after a day of skiing, or, kayaking on Bass Lake, The kitchen opens onto the inviting great room complete with stone fireplace and walkout to deck to rear yard. The primary bed w/ensuite and walk in closet is at one side of the house while 2 additional bed separated by a bath are on the other side. Did I mention the 9 ft ceilings? Other features--inside entry to dbl garage, main floor laundry, extra wide staircase to lower level, custom millwork, hardwood floors, finished basement, landscaped entrance and so much more. Only 20 minutes to skiing, minutes to Bass Lake and to trails. This could be the home of your dreams! Stylish, spacious and move-in ready! Minutes to shopping, restaurants and downtown Orillia. (id:63244)
Simcoe Hills Real Estate Inc.
235 12 Line S
Oro-Medonte, Ontario
Experience the perfect blend of space, comfort, and tranquility in this stunning 2-storey home boasting over 4,000 sq. ft. of living space. Situated on 48 acres of serene Oro-Medonte countryside, this property offers privacy while still being conveniently accessible. Inside, youll find 3 spacious bedrooms on the upper level, plus an additional bedroom in the lower level. The home features 3 full 4-piece bathrooms and a main-floor powder room, designed for both family living and entertaining guests. Relax in the main floor living room or enjoy the peaceful sunroom, filled with natural light and ideal for quiet mornings or reading afternoons. The heart of the home is the kitchen, which opens onto a large, oversized deckperfect for summer BBQs or taking in the expansive views. The lower-level recreation room offers a walkout to the backyard, creating seamless indoor-outdoor living. Functional details include a laundry room with direct access to the front of the home and to the massive triple-car heated garage, as well as a Generac generator for peace of mind. This property is a rare opportunity to enjoy country living at its finest, with ample space for hobbies, gardening, or simply soaking in the serenity of 48 acres. Book a showing today! (id:63244)
Sutton Group Incentive Realty Inc.
8870 County 93 Road
Midland, Ontario
Great development opportunity on HWY 93 in Midland. Sewers and water are going to be coming across this property in the near future. Potential for commercial development on the highway with over 100 acres left for a residential development. This property has frontage on the HWY as well as Marshall Road increasing the development potential. Currently, the property has a very well maintained century home, an ongoing farm, along with a 3,600 square foot machine shop that is currently zoned as a machine shop. This property is close to hospitals, shopping, Huronia Regional Air Port. Current zoning is Rural RU-11, EP. There is approximately 8 acres that are zoned EP. Propane tank is used for the drive shed only. Lot Dimensions: 202.68 ft x 5,385.54 ft x 65.98 ft x 1,809.33 ft x 1,312.05 ft x 3,389.39 ft x 401.00 ft x 199.92 ft x 382.29 ft x 234.12 ft x 388.85 ft (id:63244)
Team Hawke Realty
8870 County 93 Road
Midland, Ontario
Great development opportunity on HWY 93 in Midland. Sewers and water are going to be coming across this property in the near future. Potential for commercial development on the highway with over 100 acres left for a residential development. This property has frontage on the HWY as well as Marshall Road increasing the development potential. Currently, the property has a very well maintained century home, an ongoing farm, along with a 3,600 square foot machine shop that is currently zoned as a machine shop. This property is close to hospitals, shopping, Huronia Regional Air Port. Current zoning is Rural RU-11, EP. There is approximately 8 acres that are zoned EP. Propane tank is used for the drive shed only. Lot Dimensions: 202.68 ft x 5,385.54 ft x 65.98 ft x 1,809.33 ft x 1,312.05 ft x 3,389.39 ft x 401.00 ft x 199.92 ft x 382.29 ft x 234.12 ft x 388.85 ft (id:63244)
Team Hawke Realty
94 Bayfield Street
Barrie (City Centre), Ontario
Commercial space with Huge lite sign on Bayfield Street, close to city centre. Ideal for Service/retail/repair shop. Bright, high ceilings, lots of room. Gross Lease, all inclusive, rent includes Heat, hydro, A/C, water, taxes. Parking is available, additional parking also available. (id:63244)
Realty Executives Of Simcoe Inc.
6216 Sunnidale Tosorontio Townline
Clearview, Ontario
Looking for a homestead that you can truly enjoy? You found it! Welcome to 6216 Sunnidale Tos. Townline, a gorgeous property that is unmatched in this area! Gather together comfortably in this country home in the open concept kitchen & dining/living room areas, enhanced by granite kitchen counters, live-edge bar top, hardwood floors, vaulted ceiling, pantry, & entrance closet. Outside, you will appreciate a steel roof and insulated double car garage, providing an add'l entrance to the mud/laundry & powder rooms. The backyard is easily accessible through an opposing door, or sliding patio doors. The Primary bedroom w/2 closets offers an add'l room w/sliding barn door & r/in plumbing for laundry, ensuite, or WIC. Updates to the main bath & A/C (2024) are welcome features! Enjoy the spacious basement while you keep warm beside the wood stove. Grow your own organic black/rasp/gooseberries & currents, and store your canned goods in the w/in basement pantry! Wander outside to a winterized wood barn w/wood floors, metal roof, electrical panel, H2O supply,& compressor. Keep cool w/Dutch door at one end, and garage door at the other. Discover a horse stall, rabbit cages, chicken coop & breeding pen, w/access to outdoor run w/duck & turkey house. There is still space for a workshop & farm equip. storage! The fully fenced-in property boasts large trees, maintained walking trails, outdoor grass arena, paddock, fire pit, hummingbirds, nesting Bluebirds, Morels in spring, & many perennial gardens. Think of all you could grow & harvest to feed your family w/the fenced-in raised vegetable gardens & organized compost area! The stunning pond will mesmerize, while you relax on your new deck. Swimming, trout/bass/pike fishing are close by, w/groomed ATV & snowmobile trails woven through numerous forests in this area. High-speed internet, close to amenities (Angus-6 min,Alliston-20 min) & school bus stop right outside your house. Could you picture yourself living here? (id:63244)
Right At Home Realty
