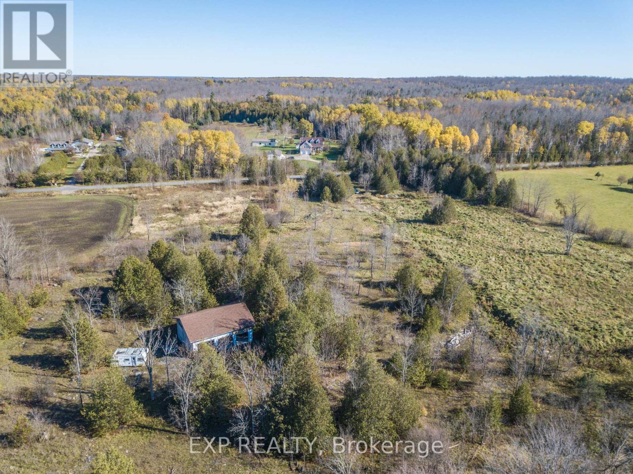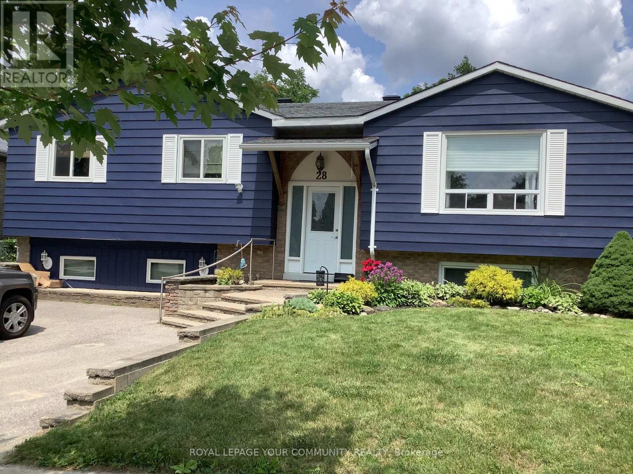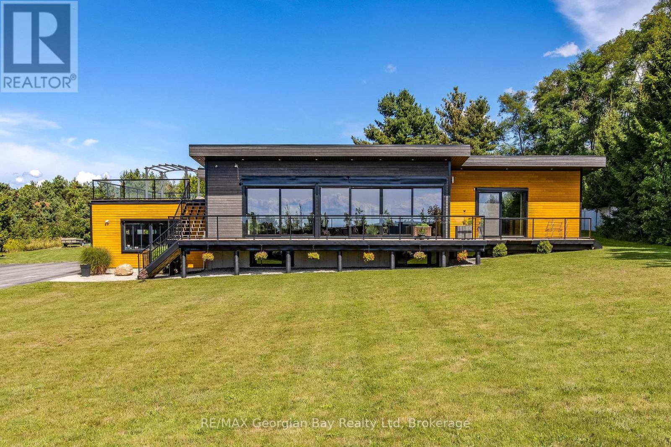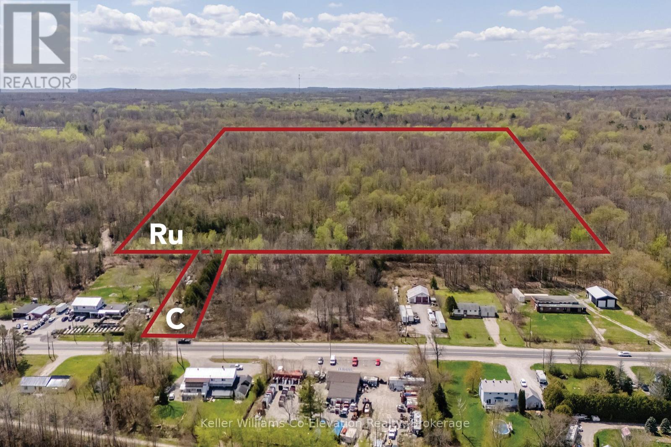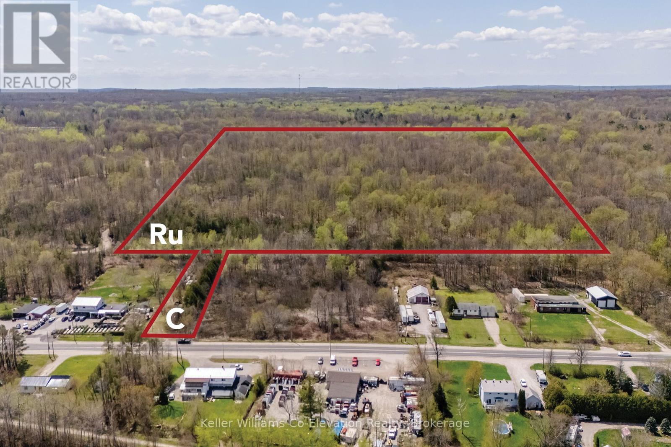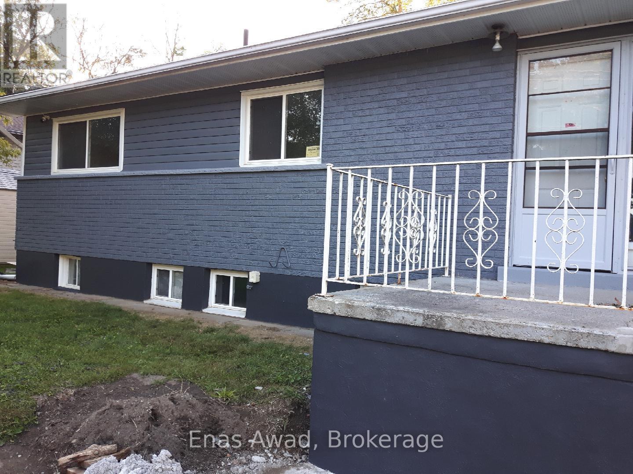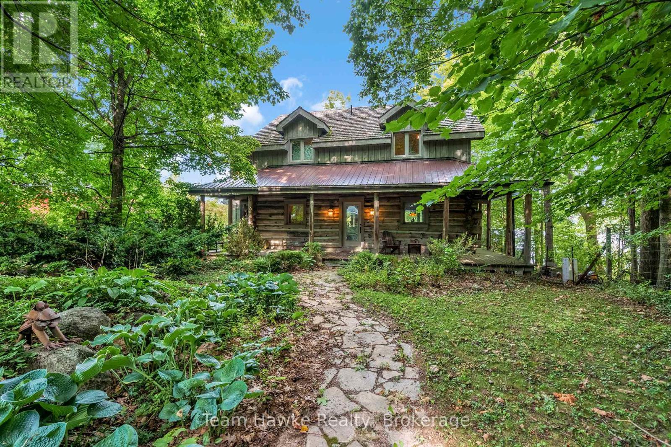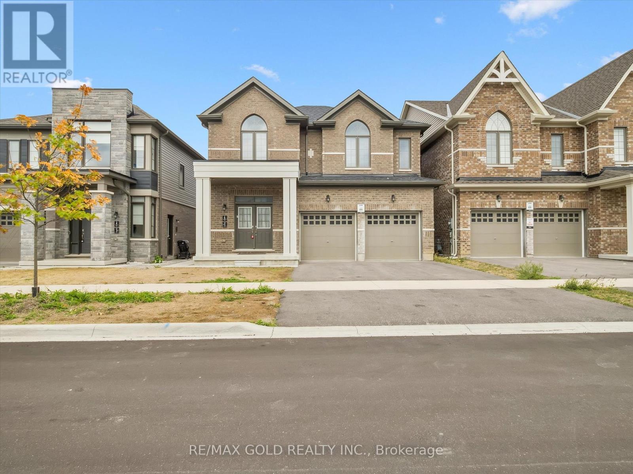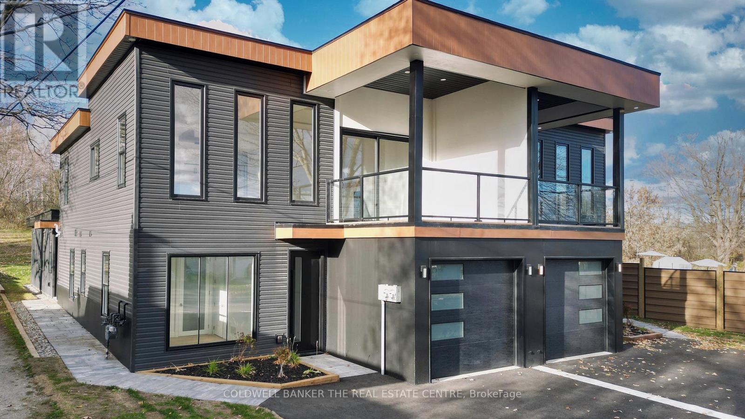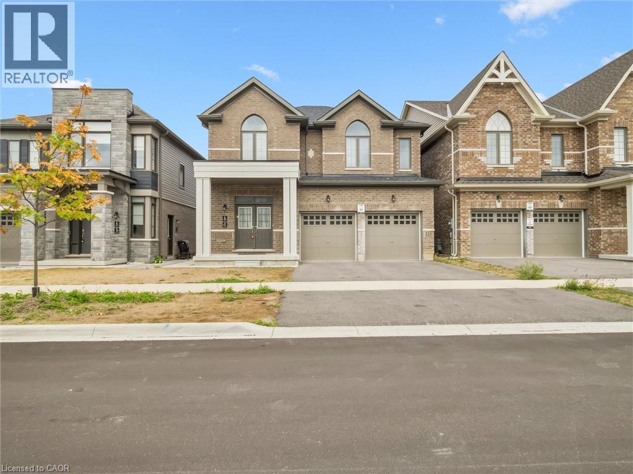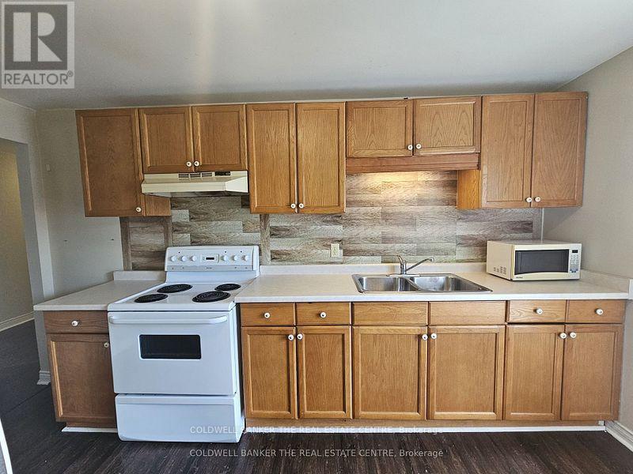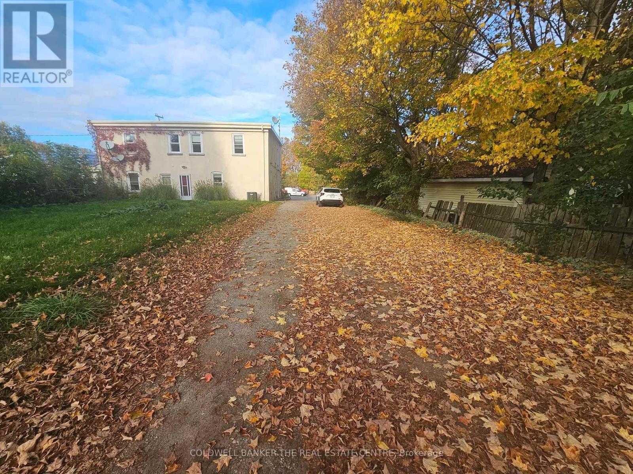2900 Telford Line
Severn, Ontario
Excellent opportunity to build your dream home. Located just a short drive from Orillia, you'll enjoy easy access to all the city's amenities while still embracing the peace and privacy of country living. All development charges, levies, and associated fees are the responsibility of the Buyer. Storage building on site "as is". (id:63244)
Exp Realty
28 Indian Arrow Road
Barrie (North Shore), Ontario
Located in Barrie's northeast end, in the much sought after North Shore neighbourhood ! Stepsto Lake Simcoe's Kempenfelt Bay on Johnson Beach and the North Shore trail, for bird watching,running, nature walks etc. This renovated in 2025, stunning raised bungalow shows pride ofownership, with charm, warmth, and functionality. Well thought out built-ins, banquet seating in breakfast area. and wainscoting in foyer. Many interior designer touches and architectural elements make this home special. Main level boasts 3 spacious bedrooms and recently renovatedbathrooms. Primary bdrm with ensuite ( rare in the neighboourhood ) and W/I closet. New glitzy light fixtures throughout ( 2025 ). Very large living/dining areas. Kitchen renovated 2025 for the sale ( quartz countertops, new back splash, new paint ). New paint throughout ( 2025 ) new roof ( 2023 ) newer windows throughout. High end laminate flooring ( 2020 ) exterior of house painted ( 2019 ). Lower level with 2 large bedrooms, 2 pc bathroom, kitchenette, and very large living area with above grade windows, and bar area for entertaining. 2 large storage areas for bikes, etc.This is a MUST SEE home with too many more extras to mention !Natural gas line for BBQ installed. Washer ( 2019 ) dryer ( 2016 ). Extra attic insulation to R50, new patio sliding door with built in blinds. Sump pump ( 2014 ). (id:63244)
RE/MAX Your Community Realty
165 Wilson Road
Midland, Ontario
Every Once in awhile a Special Home comes along! This Modern Architectural Custom Built Bungalow Blends All The Current Luxuries You can Dream of In A Warm And Inviting Setting. This is a True Entertainer's Paradise Nestled On a Private 1.5 Acre Lot. The Great Room has Soaring Vaulted Ceilings And A Wall Of Windows Overlooking The Countryside. Open Concept Kitchen/Living/Dining Boasting Custom Framed Cabinetry With a 10' Island & Extra Sink. Top of the Line Appliances. Main Floor Primary Suite With A Huge Walk In Closet & Beautiful Ensuite. This Resort Style Oasis Boasts a 16 x 30 ft Heated Salt Water Pool, Outdoor Pergola, Hot Tub with Multiple Seating Areas To Enjoy The All Day Sun! Plenty Of Room For Extended Family Or Large Gatherings With Almost 5000 Square Feet with a Professionally Finished Basement. 3 Bedrooms On Main Level (Or Main Floor Office) Plus 2 Bedrooms & Huge Family Room in Basement with 2 more Bedrooms. Inside Entry from Garage to Main & Lower Floors. 38 x 37 Ft Garage/Shop That Accommodates 3+ Cars, Driveway Parking For Approx. 15+ Vehicles or Turn it into your own Pickleball Court. Far Too Many Features To List - Be Sure To Watch Virtual Tour. (id:63244)
RE/MAX Georgian Bay Realty Ltd
12824 County Road 16 Road
Severn, Ontario
UNIQUE COMMERCIAL & RESIDENTIAL ACREAGE HIGH EXPOSURE & LIMITLESS POTENTIAL! Opportunity is knocking louder than ever! This one-of-a-kind property combines 66 feet of coveted commercial frontage on County Rd 16 (a continuation of Hwy 12 between Coldwater & Waubaushene) with 41+ acres of treed rural land offering a natural setting with glimpses of Matchedash Bay, and backing onto 959 feet of Hwy 400.The front 0.48-acre commercial lot includes a single-level building ready for revitalization. With steady traffic flow and excellent visibility, this is the perfect spot to launch or expand your business. Neighbouring a busy flower & food shop, you'll benefit from an established draw for local shoppers and travelers alike. Beyond the commercial frontage, the property unfolds into a private 41.26-acre rural-zoned retreat, rich with natural features and outdoor potential. Here you'll discover a natural spring and two large fish ponds, adding beauty, serenity, and possibilities for hobby farming, recreation, or simply enjoying the peace of the countryside. Towering trees and expansive acreage create the perfect canvas for your vision whether that's a weekend escape, a nature lovers paradise, or a long-term investment in land. Situated just steps from the Trans Canada Trail and minutes from the shores of Georgian Bay, this location is a haven for outdoor enthusiasts. Enjoy year-round activities from boating and fishing to snowmobiling, hiking, and beach days. Plus, you're only a short drive to Barrie, Orillia, and Midland, offering easy access to amenities, hospitals, shopping, and dining. Offering both prime commercial exposure and natural rural beauty, this property is ideal for the entrepreneur, investor, or visionary ready to create something truly remarkable in a high-traffic yet scenic corridor. Seize this rare chance where business and lifestyle perfectly meet! (id:63244)
Keller Williams Co-Elevation Realty
12824 County Road 16
Severn, Ontario
UNIQUE COMMERCIAL & RESIDENTIAL ACREAGE HIGH EXPOSURE & LIMITLESS POTENTIAL! Opportunity is knocking louder than ever! This one-of-a-kind property combines 66 feet of coveted commercial frontage on County Rd 16 (a continuation of Hwy 12 between Coldwater & Waubaushene) with 41+ acres of treed rural land offering a natural setting with glimpses of Matchedash Bay, and backing onto 959 feet of Hwy 400.The front 0.48-acre commercial lot includes a single-level building ready for revitalization. With steady traffic flow and excellent visibility, this is the perfect spot to launch or expand your business. Neighbouring a busy flower & food shop, you'll benefit from an established draw for local shoppers and travelers alike. Beyond the commercial frontage, the property unfolds into a private 41.26-acre rural-zoned retreat, rich with natural features and outdoor potential. Here you'll discover a natural spring and two large fish ponds, adding beauty, serenity, and possibilities for hobby farming, recreation, or simply enjoying the peace of the countryside. Towering trees and expansive acreage create the perfect canvas for your vision whether that's a weekend escape, a nature lovers paradise, or a long-term investment in land. Situated just steps from the Trans Canada Trail and minutes from the shores of Georgian Bay, this location is a haven for outdoor enthusiasts. Enjoy year-round activities from boating and fishing to snowmobiling, hiking, and beach days. Plus, you're only a short drive to Barrie, Orillia, and Midland, offering easy access to amenities, hospitals, shopping, and dining. Offering both prime commercial exposure and natural rural beauty, this property is ideal for the entrepreneur, investor, or visionary ready to create something truly remarkable in a high-traffic yet scenic corridor. Seize this rare chance where business and lifestyle perfectly meet! (id:63244)
Keller Williams Co-Elevation Realty
22 Olive Crescent
Orillia, Ontario
For Sale by Owner. Click on "More Information" Link Below. Welcome to 22 olive cres. This is a large single family home (plus) 2 in-law legal suites.The main home offers 5 bedrooms, 2 living rooms, 2 full bathrooms , open concept kitchen/dining/living room and 2 covered verandas with views of Lake Simcoe. The 2 in-law legal suites are fully equipped with their own full bathroom, kitchen, large bedroom and living room. This home is large enough for a multi-generational family. This still leaves 2 in-law suites for other family to visit or live there or rent them out to students at Lake University or Georgian College to help pay the mortgage (one is currently rented at $1149/mth). So many configurations to work with. It has a huge backyard for the family and pet. This home is being updated (TBF in Oct ) with NEW interior doors, flooring, trim, bathrooms, kitchen and appliances. It is located across the road from multi-million dollar lakefront homes. Great family fun can be found at city of Orillia Kitchener Park, located ~300ft away with a beach area and a boat launch. Use it to paddle board, canoe or ice fish in the winter or enjoy watching ball games at the park. It's on a huge, very private lot of 0.4 Acre that can possibly accommodate building another residence (garden suite) in the backyard, with the new owner getting proper approval. New shingles, attic insulation and siding 2015. Buyers or agents confirm all measurements. (id:63244)
Enas Awad
968 Sumac Lane
Midland, Ontario
One of only eleven waterfront properties on Sumac Lane, this stunning four-season log home, built in 2005, offers just under 74 feet of frontage on Little Lake. Tucked away on a privately maintained road, the home screams rustic charm, creating an ideal year-round residence or weekend retreat. Inside, the heart of the home is the large chefs kitchen, complete with a generous island and open to the main floor living and dining areas, perfect for entertaining family and friends. Beautiful cherry floors and cupboards complement the natural log construction, while three copper-surround fireplaces (one on each level, including in the primary bedroom) add warmth and character throughout. The spacious primary suite spans the full length of the home along the water side, offering breathtaking views. The walk-out basement features a large recreation room, sauna, and easy access to the outdoors. Enjoy the wrap-around porch, expansive back deck overlooking the water, and a fully screened-in sunroom off the main living room. Only 90 minutes from the GTA, this property offers a rare combination of privacy, comfort, and peaceful waterfront living that could either be your home away from home, or your full time residence. (id:63244)
Team Hawke Realty
6 Bannister Road
Barrie, Ontario
Only 3 Yrs New, Bright and specious detached home offering over 3000 square feet of beautiful living space and the builder finished basement as unit 1. A perfect combination of modern comfort and luxury, this 4+2-bedroom, 5 washroom property is ideal for any family plus income. The main floor features hardwood floors, massive windows & a very spacious dining & living room w/ fireplace. The lovely kitchen boasts granite countertops, a center island & a large & bright breakfast area. up the stairs, the master bedroom offers a walk-in closet & a 5pc ensuite. The other primary bedroom highlights a 3pc ensuite & a spacious closet. An additional shared four-piece bathroom serves the remaining 2 bedrooms, providing convenience and functionality for the entire family. the Builder finished basement featuring 2 bedrooms, 1 washroom & a separate kitchen (unit 1)is a great addition to this already wonderful property. Located Minutes away from the Go Train station, Costco, HWY400, Schools, Recreation and Big box stores, golf courses, walking trails and all other amenities. (id:63244)
RE/MAX Gold Realty Inc.
60 Gray Street
Severn (Coldwater), Ontario
New Construction 60 & 62 Gray St. Both Available: Here are 6 things you will love about these 2 modern semi-detached duplexes. 1. Each have a Legal Apartment: This isn't just a home; it's 800 additional sq. ft. of powerful financial asset or a separate living space for family. The separate legal 1-bedroom apartment is complete with its own private entrance, separate hydro meter, full kitchen, laundry hookup, separate forced air furnace plus it has cozy in-floor heating throughout, and a walkout deck is perfect for generating rental income or for private multigenerational living. 2. A Stunning Open-Concept Entertainment Space: The 1,718 sq.ft. main residence is designed for modern living and has lots of wow factor. The second floor features a spectacular open-concept great room with soaring 12 ft. ceilings, and a cozy gas fireplace. Efficient forced-air heating and central A/C throughout plus additional in-floor heat on ground level ensure perfect comfort in every season, while the seamless walkout leads to your private covered balcony.3. Worry-Free New Construction: Enjoy total peace of mind knowing this home is brand new and protected by a New Build Tarion Warranty and ICF separation between units. Everything is modern, efficient, and built to last, allowing you to simply move in and relax.4. A Flexible & Functional Layout: The main home offers a versatile 3-bedroom, 2-full-bathroom layout perfect for families of any size. Everyday convenience is built right in including an attached single-car garage with handy inside entry.5. An Unbeatable Walkable Location: Situated just a short walk from the heart of Coldwater, you can easily leave the car at home. Stroll to downtown shops, nearby parks, and the local public school in minutes.6. Modern Style & Move-In Ready: With contemporary finishes and a thoughtful design, this home is the definition of move-in ready. There is nothing left to do but unpack and begin your next chapter. (id:63244)
Coldwell Banker The Real Estate Centre
6 Bannister Road
Barrie, Ontario
Only 3 Yrs New, Bright and specious detached home offering Over 3000 square feet of beautiful living space and the builder finished basement as unit 1. A perfect combination of modern comfort and luxury, this 4+2 bedroom 5 washroom property is ideal for any family plus income. The main floor features hardwood floors, massive windows & a very spacious dining & living room w/ fireplace. The lovely kitchen boasts granite countertops, a center island & a large & bright breakfast area. Up the stairs, the master bedroom offers a walk-in closet & a 5pc ensuite. the other primary bedroom highlights a 3pc ensuite & a spacious closet. An additional shared four-piece bathroom serves the remaining 2 bedrooms, providing convenience and functionality for the entire family. The Builder finished basement featuring 2 bedrooms, 1 washroom & a separate kitchen (unit 1) is a great addition to this already wonderful property. Located Minutes away from the Go Train station, Costco, HWY400, Schools, Recreation and Big box stores, golf courses, walking trails and all other amenities. (id:63244)
RE/MAX Gold Realty Inc
North - 4570 Penetanguishene Road
Springwater (Hillsdale), Ontario
Bright spacious and well maintained upper level apartment in Springwater. Two good sized bedrooms plus a spacious living room, spacious bathroom, kitchen with brand new refrigerator, on-site laundry and plenty of parking (driveway fits 15 cars). Easy access to Barrie/Midland/Hillsdale. Close to Hwy 400, just 3 minutes off exit 93. Close to skiing, golfing, boating. Just a short drive to the City of Barrie, Elmvale, close to Orr Lake, Wasaga Beach, Horseshoe Valley, Moonstone, Muskoka, Singhampton, Awenda provincial park, and more! Nice quiet neighbourhood with plenty of hiking and outdoor adventures nearby. Take the entire apartment for only $2250, or one bedroom for $1250/month plus utilities. *Large backyard*Pizza place across the street*Canada Post next door*Very convenient location (just three minutes drive from highway 400 and exit 93).*FREE storage in basement*FREE washer/dryer *Snow removal and grass cutting is taken care of by the landlord. Nearby Barrie, Elmvale, Midland, Penetanguishene, Orillia, etc. Nearby attractions:1. Muskoka (boat cruises, lake rentals, kayaking, SUP, fishing)2. Wasaga beach for lake and beach day (Wasaga beach paintball)3. Awenda Provincial park 4. Mount St. Louis Moonstone5. Horseshoe Valley Resort6. Crystal Beach7. Bracebridge Falls8. Algonquin provincial park9. Elmvale Jungle zoo10. Springwater Provincial Park 11.Simcoe Museum12.Discovery Harbour13. Snow Valley Ski Resort14. Orr Lake15. Copeland Forest16. Saint Marie Among the HuronsAnd more! (id:63244)
Coldwell Banker The Real Estate Centre
South - 4570 Penetanguishene Road
Springwater (Hillsdale), Ontario
Spacious upper level apartment (1550 sq feet). Comes with a master bedroom, a spacious bathroom with two sinks in the bathroom plus a bathtub, spacious living room area with lots of windows throughout the apartment and plenty of closet space. *** Apartment is currently under renovation and will have: 3 brand new windows, brand new flooring, 2 brand new bathroom sinks, brand new appliances (refrigerator and oven), fresh paint, brand new kitchen faucet and brand new shower head. *** Bright spacious upper level apartment in Springwater. FREE on-site laundry and plenty of parking (driveway fits 15 cars). Easy access to Barrie/Midland/Hillsdale. Close to Hwy 400, just 2 minutes off exit 93. Close to skiing, golfing, boating. Just a short drive to the City of Barrie, Elmvale, close to Orr Lake, Wasaga Beach, Horseshoe Valley, Moonstone, Muskoka, Singhampton, Awenda provincial park, and more! Nice quiet neighbourhood with plenty of hiking and outdoor adventures nearby. Take the entire apartment for only $2100 - $2400 plus utilities (hydro), price depends on extent of renovations. *Large backyard* Pizza place across the street* Canada Post next door* Very convenient location for easy on and off access to highway. *FREE storage in basement *FREE washer/dryer *Snow removal and grass cutting is taken care of by the landlord. Nearby Barrie, Elmvale, Midland, Penetanguishene, Orillia, etc. Nearby attractions: 1. Muskoka (boat cruises, lake rentals, kayaking, SUP, fishing) 2. Wasaga beach for lake and beach day (Wasaga beach paintball) 3. Awenda Provincial park 4. Mount St. Louis Moonstone 5. Horseshoe Valley Resort6. Crystal Beach 7. Bracebridge Falls 8. Algonquin provincial park 9. Elmvale Jungle zoo 10. Springwater Provincial Park 11.Simcoe Museum 12.Discovery Harbour 13. Snow Valley Ski Resort 14. Orr Lake 15. Copeland Forest 16. Saint Marie Among the Hurons And more! (id:63244)
Coldwell Banker The Real Estate Centre
