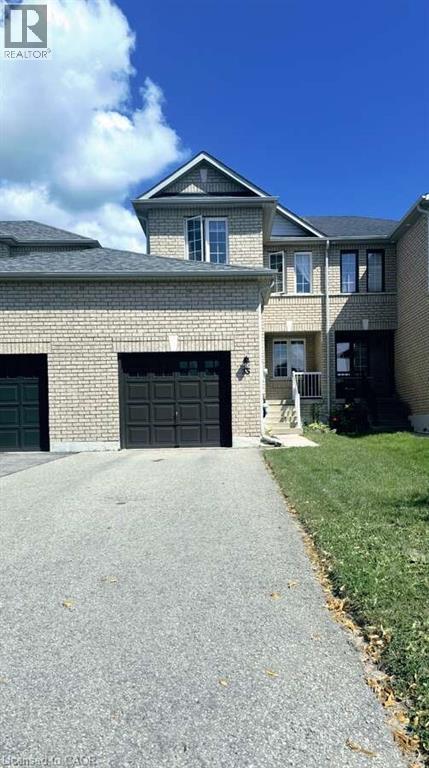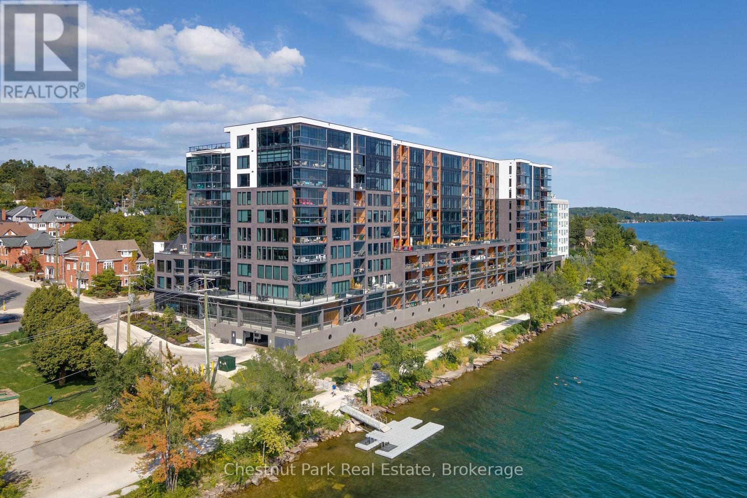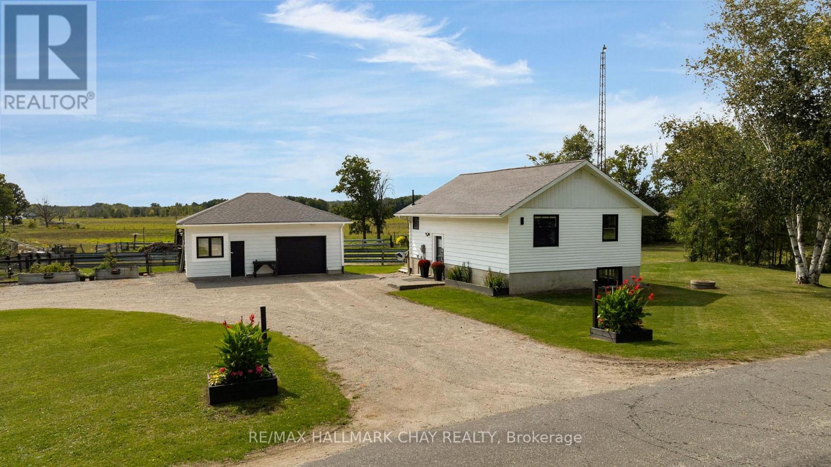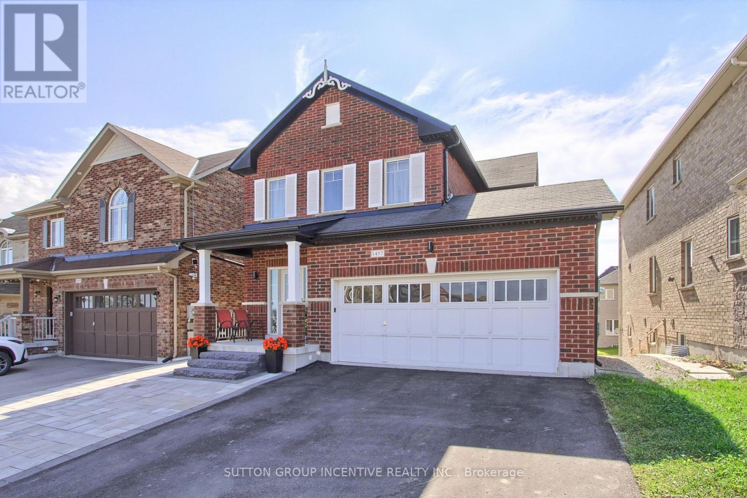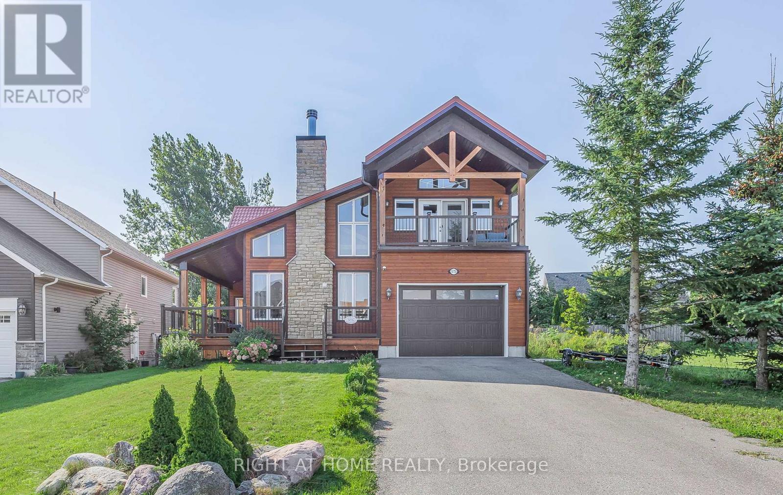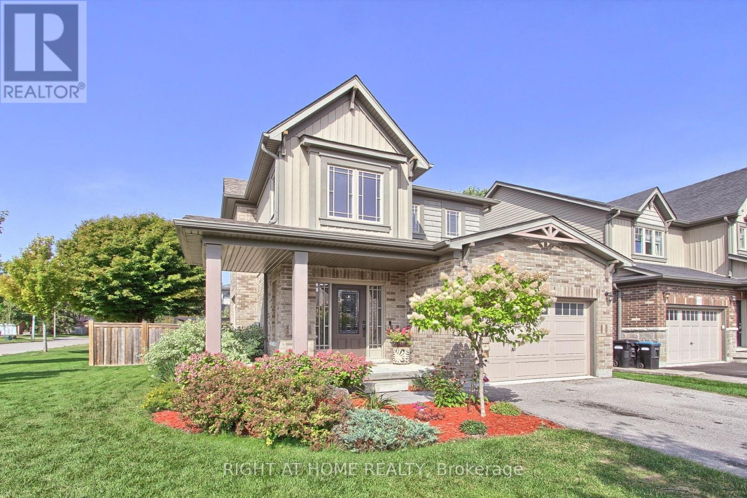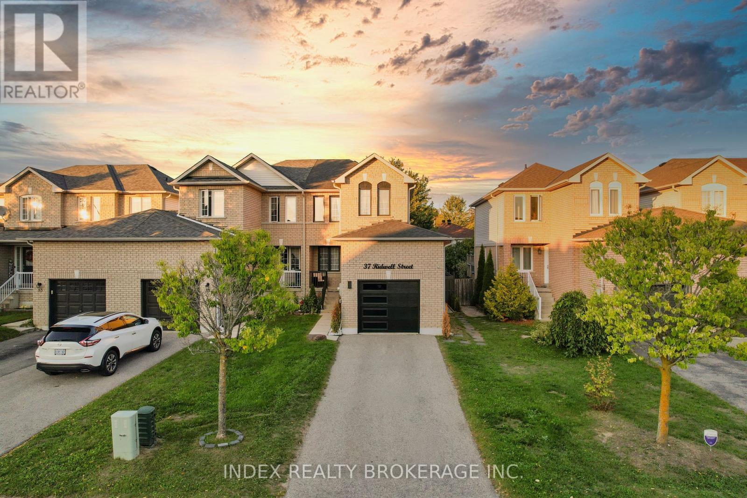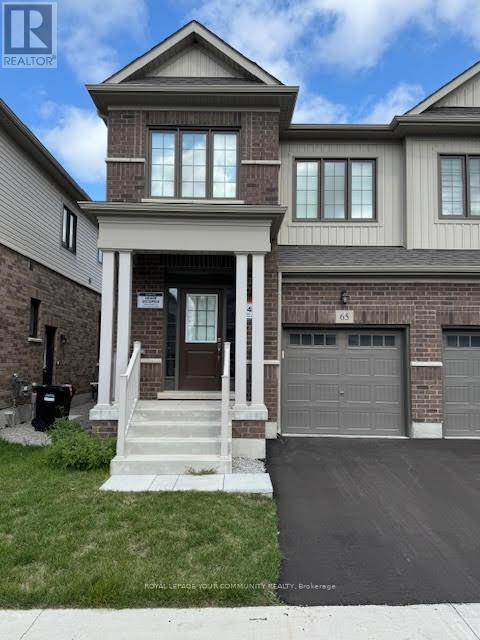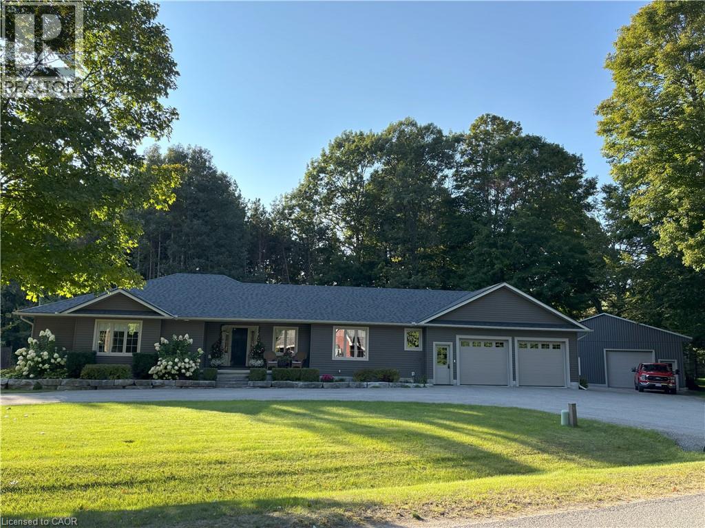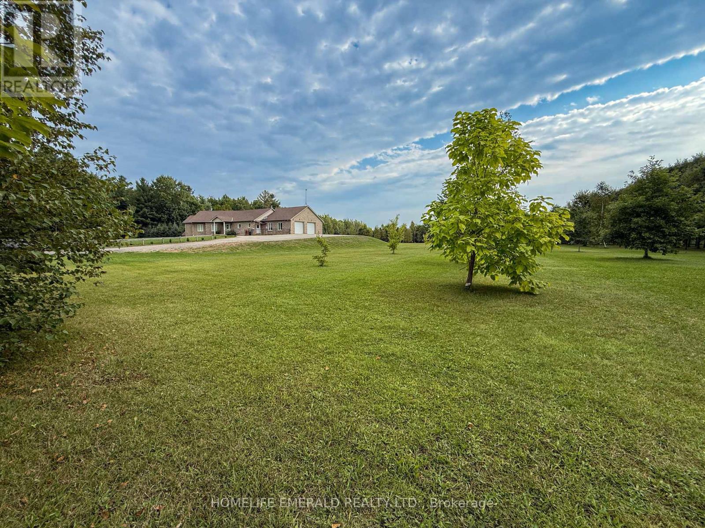35 Ridwell Street
Barrie, Ontario
For more info on this property, please click the Brochure button. Well-maintained home, perfect for first-time buyers, empty nesters, small families, or investors! This property features 3 spacious bedrooms, including a primary suite with a walk-in closet. Enjoy the upgraded vinyl flooring throughout the living room and bedrooms, adding both style and durability. The home includes a single-car garage with a garage door opener and a larger driveway with no sidewalk, offering ample parking. The fenced backyard boasts a two-tier deck, ideal for relaxing or entertaining. Additional features include central air conditioning and 5 included appliances. Flexible closing date available. (id:63244)
Easy List Realty Ltd.
823 - 185 Dunlop Street E
Barrie (Lakeshore), Ontario
The Lakhouse Lifestyle beckons at Barrie's premium downtown lakefront residence. More than just a place to call home, Lakhouse is where beautiful contemporary design & luxurious resort inspired living bring a friendly community together to improve your quality of life. Featuring 2 bdrms, large den & 2.5 baths, at 1726 sq ft, this expansive corner suite is all about clean lines, a light & airy yet cozy vibe & stunning lake & city views being one of the top 3 floors, the only floors w/ floor to ceiling glass. Endlessly interesting, revel in the everchanging blues of Kempenfelt Bay & the twinkling lights of the city skyline. Savour lake breezes & the incredible nightly sunset show from your 113sqft, all season Lumon glass enclosed balcony. Bright living/dining/kitchen space, perfect for relaxing or to entertain family & friends in your sleek Scandi inspired kitchen w/ Caesarstone countertops, induction cooktop & pot drawer upgrades. Zenlike primary suite w/ 2 full walls of glass, dazzling water/city views, dual closets, spa like ensuite w/ glass shower, vanity/makeup counter. Roomy 2nd bdrm w/views, 2 closets & ensuite w/ soaker tub. Make the den your own as an office/home entertainment rm or convert to a 3rd bdrm. Plentiful storage throughout + same floor storage locker. Over $25K in upgrades including PAX closet inserts & R/C window blinds. Embrace the outstanding amenities: fabulous fitness/gym/yoga rm; gorgeous spa area w/ hot tub/steam rm/sauna overlooking the lake; swim docks to enjoy the clear waters of Lk Simcoe; patio; massive east & west rooftop decks w/ BBQ areas, loungers, gas f/p's, rooftop kitchen; guest suites; petwash station, organized socials. Enjoy a stunning party rm & chef's kitchen to connect w/ Lakhouse friends or host an upscale gathering. 1 parking spot included (2nd spot available for purchase @ $50K if needed). Paddle the bay, walk/bike the North Shore trail, stroll to amazing dining/park/beach. Life is good & the living is easy at Lakhouse (id:63244)
Chestnut Park Real Estate
2514 St Amant Road
Severn, Ontario
Country Living with Modern Comforts - Welcome to 2514 St. Amant Road! Sitting on over 160 acres of endless possibility, this peaceful property offers a quiet rural setting with convenient access just off Hwy 400, making short trips to Coldwater, Midland, Orillia, Barrie, and cottage country a breeze. This move-in ready home has been extensively updated in recent years, including a new kitchen, bathrooms, flooring, attic insulation, paint, light fixtures, windows, exterior doors, and appliances. Major mechanical upgrades include UV water filtration, an owned hot water tank, water softener, updated plumbing and electrical with generator hook-up, energy-efficient electric baseboards, and a cozy wood stove with custom stonework. Outside, you'll find an oversized garage/shop with hydro, Level 2 vehicle charger, and newer shingles, plus a 40' x 60' Quonset with a separate hydro meter and double 16' garage doors for easy storage of all your equipment and toys. The property also offers a perfect blend of cleared land, treed bush, and a creek, ideal for running your own hobby farm, expanding operations across the 160+ acres, or leasing out to nearby farmers for additional income potential! (id:63244)
RE/MAX Hallmark Chay Realty
1457 Lormel Gate Avenue
Innisfil (Lefroy), Ontario
Welcome to the growing family-friendly Lefroy community! This Charming 3-bedroom, 4-bathroom, 2-story home provides 2,120 sq. ft. above grade and 750 sq. ft. finished basement. It is set in the desirable South End of Innisfil, near Lake Simcoe beaches, trails, marinas, schools, library, community center, parks, access to 400 Hwy, and future GO transit. Enjoy a fully fenced backyard with 2 gates and concrete stairs leading to a large interlocking stone patio. Double garage and interlocking driveway provide parking for up to 5 vehicles. HOUSE FEATURES: - Generously sized, 9 ft ceiling, bright open concept Family room with fireplace, slightly separated cozy Dining area;- Kitchen with ample storage, massive quartz countertop, SS appliances; -Sunny Dinette room with w/o to the balcony overlooking the backyard; - Lobby with seating area, spacious closet and powder room;- 2nd floor highlights a south-facing Primary bedroom, complete with a W/I closet and ensuite bathroom with a bathtub, glass shower, high-end finishes;- 2nd sizable bedroom has a spacious W/I closet, shared contemporary 4-pcs bathroom with 3rd cozy bedroom, featuring a window seat, closet. The fully finished sunlit lower level provides an additional space, offers numerous entertainment possibilities. It is an ideal location for hosting guests, with ample space for both leisure and relaxation, walk-out to the meticulously landscaped backyard oasis. This level features 3pcs bathroom, laundry room, ample storage,tech room. Additionally, it can be easily converted into an apartment, offering an extra bedroom or serving as a potential source of income. Amenities include schools, playgrounds, a park with visitor parking, and proximity to Lake Simcoe beaches and marinas. This remarkable, move-in-ready residence provides both convenience and elegance within a secure, family-oriented neighbourhood. Do not miss the opportunity to own this property. (id:63244)
Sutton Group Incentive Realty Inc.
575 Oleary Lane
Tay (Victoria Harbour), Ontario
Step into this bright, custom-designed home where soaring vaulted ceilings and an open layout create an inviting sense of space. The stylish kitchen, complete with stainless steel appliances, flows seamlessly to the backyard perfect for entertaining or simply enjoying quiet mornings outdoors.Gather around the real wood fireplace on cozy evenings, while enjoying peace of mind from a lifetime-warranty insulated roof and foam-insulated walls (R-value 50). Great storage with a bright,roomy crawl space that is easy to access and utilize.The homes charm extends outside with natural wood siding, spacious front and back decks, and a 4-car driveway offering plenty of parking.For outdoor enjoyment, take a dip in the heated above ground pool (added in 2021), and store tools and toys neatly in the 8x12 garden shed. From the upper balcony, soak in breathtaking year-round views of Hogg Bay, framed by mature trees for privacy and tranquility.Located near scenic walking and biking trails and only a short drive to in-town amenities, this property perfectly balances serene living with everyday convenience. (id:63244)
Right At Home Realty
58 Carleton Trail
New Tecumseth (Beeton), Ontario
Offering an ideal family home in the desirable friendly town of Beeton. A fantastic 3 bedroom home situated on a large lot with approx.. 50 feet of frontage. Walk into a bright and spacious main floor with open concept design. The functional kitchen has ample counter space, built in dishwasher and the island extends out and overlooks the Living room and brings you to the family dining area. A comfortable and relaxing sitting area offers a gas fireplace and a walkout to your patio and fenced in rear yard that is suitable for outdoor casual living, BBQs, games or future outdoor desires. The lower level is partially finished and offers plenty of room for additional living space. Access the garage from the main level foyer. The home is located close to schools parks, all local amenities and just a short drive to near by Alliston. (id:63244)
Right At Home Realty
121 Bluebird Boulevard
Adjala-Tosorontio (Colgan), Ontario
*Elegant Family Home Welcome to 121 Bluebird Blvd, an impressive 4-bedroom + den, 4-bathroom executive home in the vibrant community of Tottenham. Thoughtfully designed with spacious living areas, modern finishes, and exceptional functionality, this home seamlessly blends luxury with everyday comfort**Gourmet Kitchen Step into a stunning chefs kitchen featuring quartz countertops, a centre island, double sink, and a hood range, all highlighted by elegant tile flooring. The spacious eat-in area offers a walk-out to a balcony that overlooks the backyard, creating the perfect space for morning coffee or evening gatherings.**Sophisticated Living Spaces The family room boasts soaring open-to-above 18' ceilings with hardwood flooring. Kitchen seamlessly flows into the bright and airy dining room through a pantry. A separate living room with large windows adds to the homes warm and inviting feel. On the main floor, a versatile den with cabinets offers a great space for a home office or study.**Thoughtful Layout The main floor also features a powder room with tile flooring, a mudroom with garage access and side entrance, plus a dedicated pantry for added storage. Upstairs, a convenient second-floor laundry room with tile flooring and a laundry tub keeps chores simple.**Private Retreats Upstairs, the primary bedroom offers a luxurious 5pc ensuite with a separate shower and double walk-in closets - your perfect private sanctuary. Each of the three additional bedrooms features either a walk-in or double closet. Bedroom two enjoys its own4pc ensuite, while bedrooms three and four share a convenient Jack and Jill bathroom, perfect for growing families.**Prime Location Situated in a family-friendly community, this home is close to parks, schools, and local amenities, offering both tranquility and convenience.*This home is a move-in-ready gem with space, style, and the perfect blend of function and luxury. Don't miss the opportunity to call this beautiful property home! (id:63244)
Cityscape Real Estate Ltd.
37 Ridwell Street
Barrie (Edgehill Drive), Ontario
Welcome to this Beautifully upgraded 3+1 bedroom end-unit townhouse in Barrie's highly sought- after Edgehill community. The Bright, open-concept main floor features modern laminate and tile flooring, freshly painted interiors, and a bathroom on every level for added convenience. A fully finished basement with a full bath provides additional living space, while recent updates including the furnaces, A/C, and roof offer peace of mind. The home stands out with amazing curb appeal, a private driveway, direct garage access, and numerous exterior upgrades such as phone-controlled pot lights, a new see- through glass garage door, stone walkways, updated landscaping, and a freshly painted exterior. Outdoor living is enhanced with a brand-new deck and steel railing, fire pit platform, new back fence shed with walkway, and a wooden platform for garage storage. Inside, you'll find a smart- home ready setup , smooth ceilings (no popcorn), a striking media wall with a electric fireplace, and fresh paint throughout. Conveniently located near Highway 400, schools, parks and shopping, this move-in ready home combines modern updates with everyday convenience. (id:63244)
Index Realty Brokerage Inc.
65 Phoenix Boulevard
Barrie, Ontario
Welcome to 65 Phoenix Blvd! This stunning 1.5-year-old semi-detached home by award-winning Great Gulf offers ~1800 sq ft of modern living in a prime South Barrie location. Featuring an open-concept layout with 9 ceilings, hardwood floors, and large windows with custom roller blinds. The stylish kitchen includes stainless steel appliances, quartz counters, soft-close cabinetry, and a spacious island perfect for family meals & entertaining. Upstairs, the primary suite boasts a walk-in closet and 4-pc ensuite with dual-sink vanity & glass shower. Convenient inside garage access, central A/C, and separate side entrance to the basement with bathroom rough-in & 200 AMP service, ideal for a future in-law or income suite. Quick access to Barrie South GO, Hwy 400, shopping, schools, parks, & Friday Harbour. Move-in ready with premium finishes throughout! (id:63244)
RE/MAX Your Community Realty
25037 Maple Beach Road
Brock (Beaverton), Ontario
Beautiful legal duplex raised bungalow situated on a massive 110x188 foot lot. Each unit contains 3 bedrooms, kitchen and 4-piece bathrooms, seperate entrances, holding tanks, wells, and wood-burning fireplace( not WET certified), located on maple beach road. This home offers the ability to live in one unit and rent the other, rent both units, this property offers tons of options for the interested buyer. Convenient access to local shops, restaurants, golf courses, schools and the town of beaverton are all only a short distance away. Lake simcoe access is only steps from the door. (id:63244)
RE/MAX Ultimate Realty Inc.
22 Gordon Road
Tiny, Ontario
Welcome to 22 Gordon Rd, Wyevale, in desirable Tiny Township, just minutes from Georgian Bay beaches. From the moment you arrive, the curb appeal is undeniable, a meticulously landscaped front yard, an attached garage, and a detached heated shop. Step inside to discover a thoughtfully designed home featuring a legal secondary suite, ideal for multi-generational living, or rental income potential. The main home offers 1, 900 sq ft, while the secondary unit adds an additional 962 sq ft of living space. Both units showcase open-concept layouts with custom-framed cabinetry and expansive 7’ kitchen islands. The home offers 5 bedrooms, 4 full bathrooms, and a finished basement with an additional 962 sq ft of versatile open space. Located within walking distance to local schools and trails, and just 15 mins. to Wasaga Beach and Midland for shopping. Whether you're upsizing, downsizing, or embracing multi-generational living, 22 Gordon Rd is the total package. (id:63244)
Comfree
3175 3/4 Concession
Clearview, Ontario
*Custom ICF Bungalow on 8.65 Acres* This exceptional, fully customized home was thoughtfully designed with no detail overlooked & no expense spared. Offering over 3,800 sq. ft. of finished living space, it features both a walkout & walk-up basement, a double garage on the main level, plus a heated single garage on the lower level each with inside access. The main floor boasts a spacious foyer leading into an open-concept great room, dining area, & spacious kitchen. A generous mudroom, laundry room, powder room, walk-in pantry, garage entrance & side year entrance off of the kitchen add convenience. Originally designed with 3 bedrooms, the current layout offers 2 bedrooms, with the primary suite expanded to include a sitting area, a two-way fireplace, & a spa-inspired ensuite. A large secondary bathroom serves guests & family with ease.The fully finished basement is an entertainers dream, showcasing a massive rec room with billiards area, family room, workout station, & large office (or potential 4th bedroom). Additional highlights include a cold cellar, ample utility space, & interior access to the lower garage. Set on 8.65 acres of planted forest featuring a variety of hardwoods (maple, oak, butternut, spruce) & softwoods (pine, birch), the property also offers open grassed areas, a gazebo, a 25 x 40 fenced vegetable garden, & multiple outbuildings including a Quonset hut with reinforced concrete flooring for storage. Lovingly maintained & beautifully appointed, this property offers the perfect blend of elegance, functionality, & country charm, an absolute must-see! (id:63244)
Homelife Emerald Realty Ltd.
