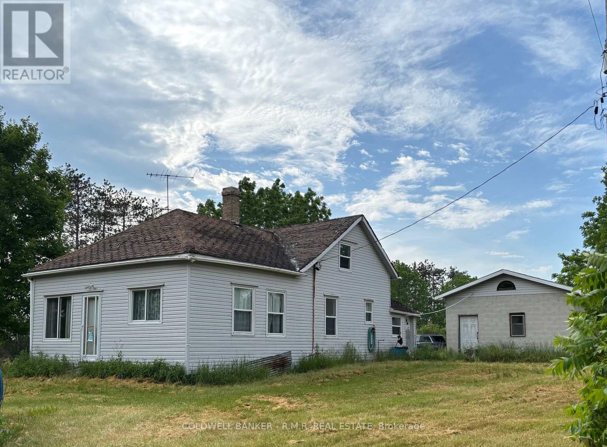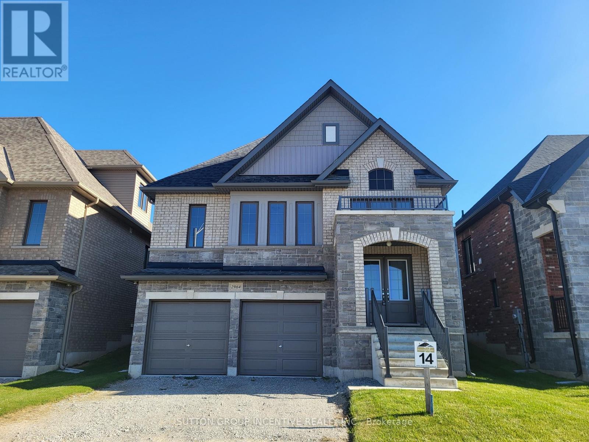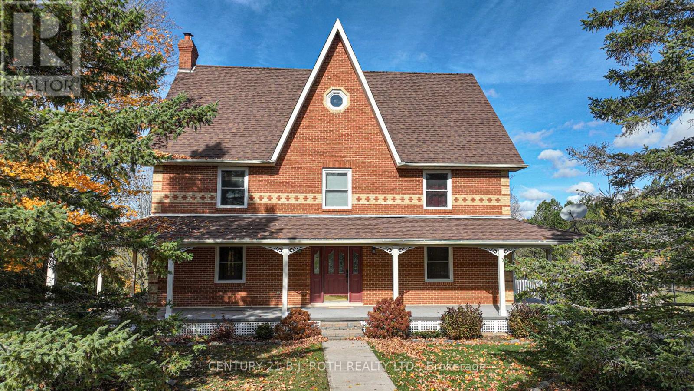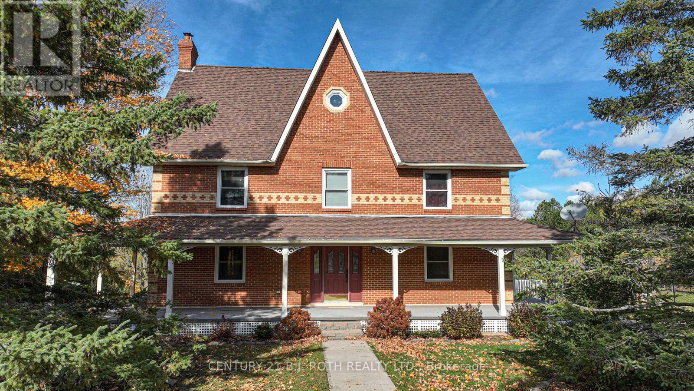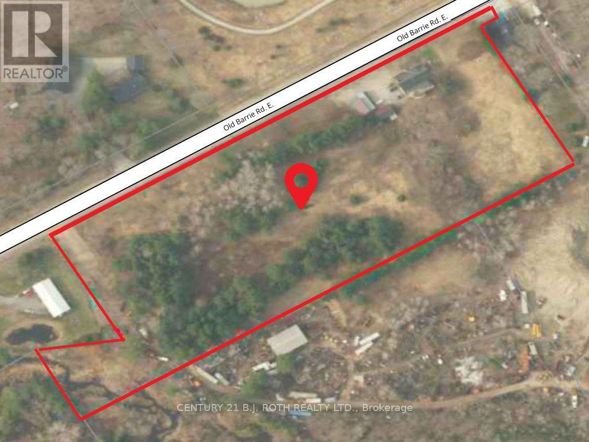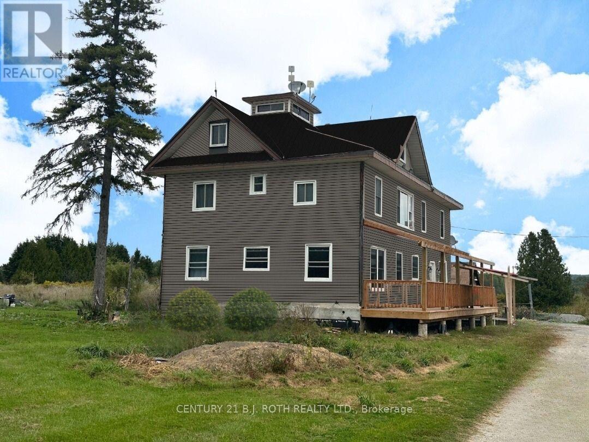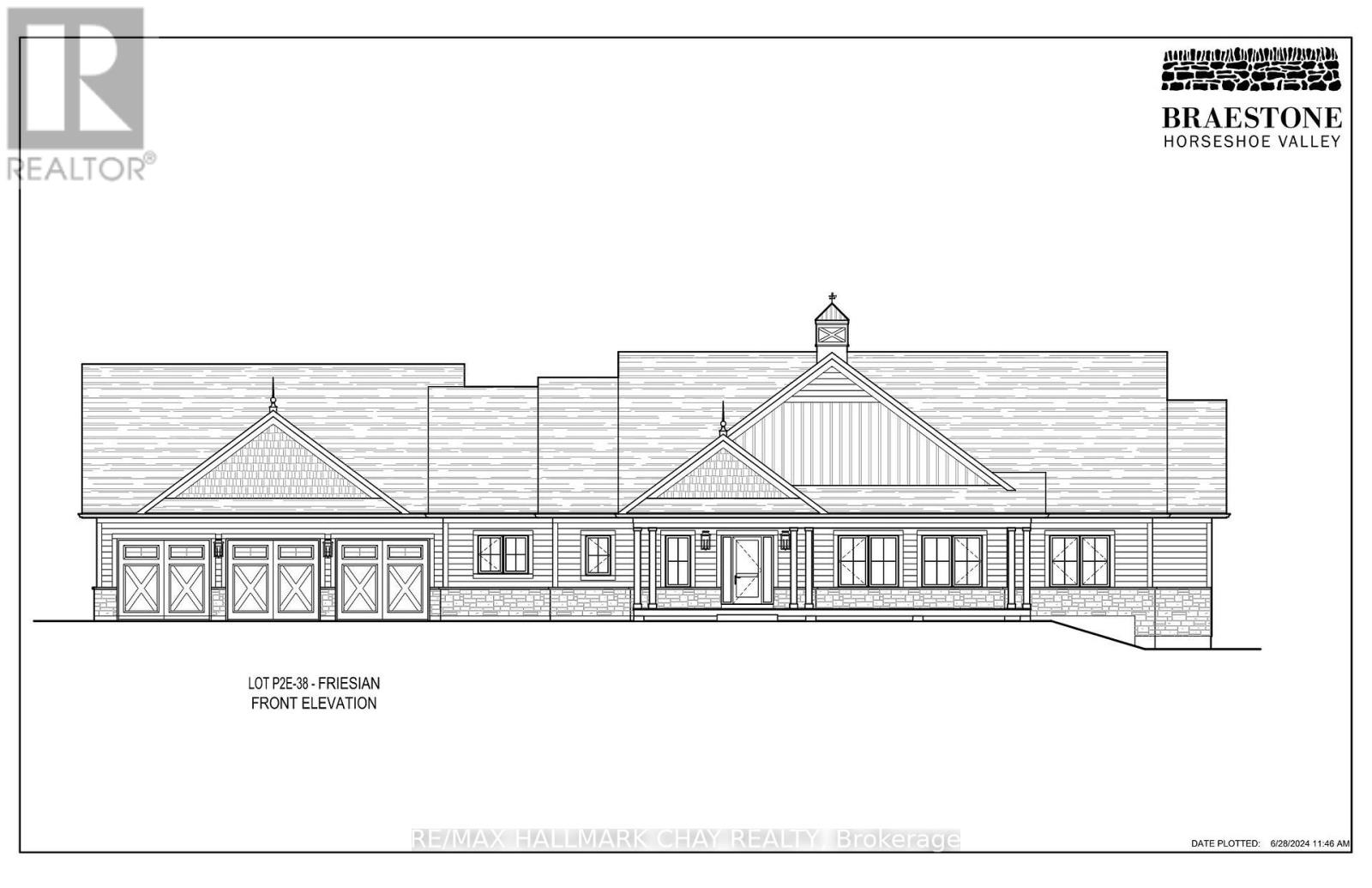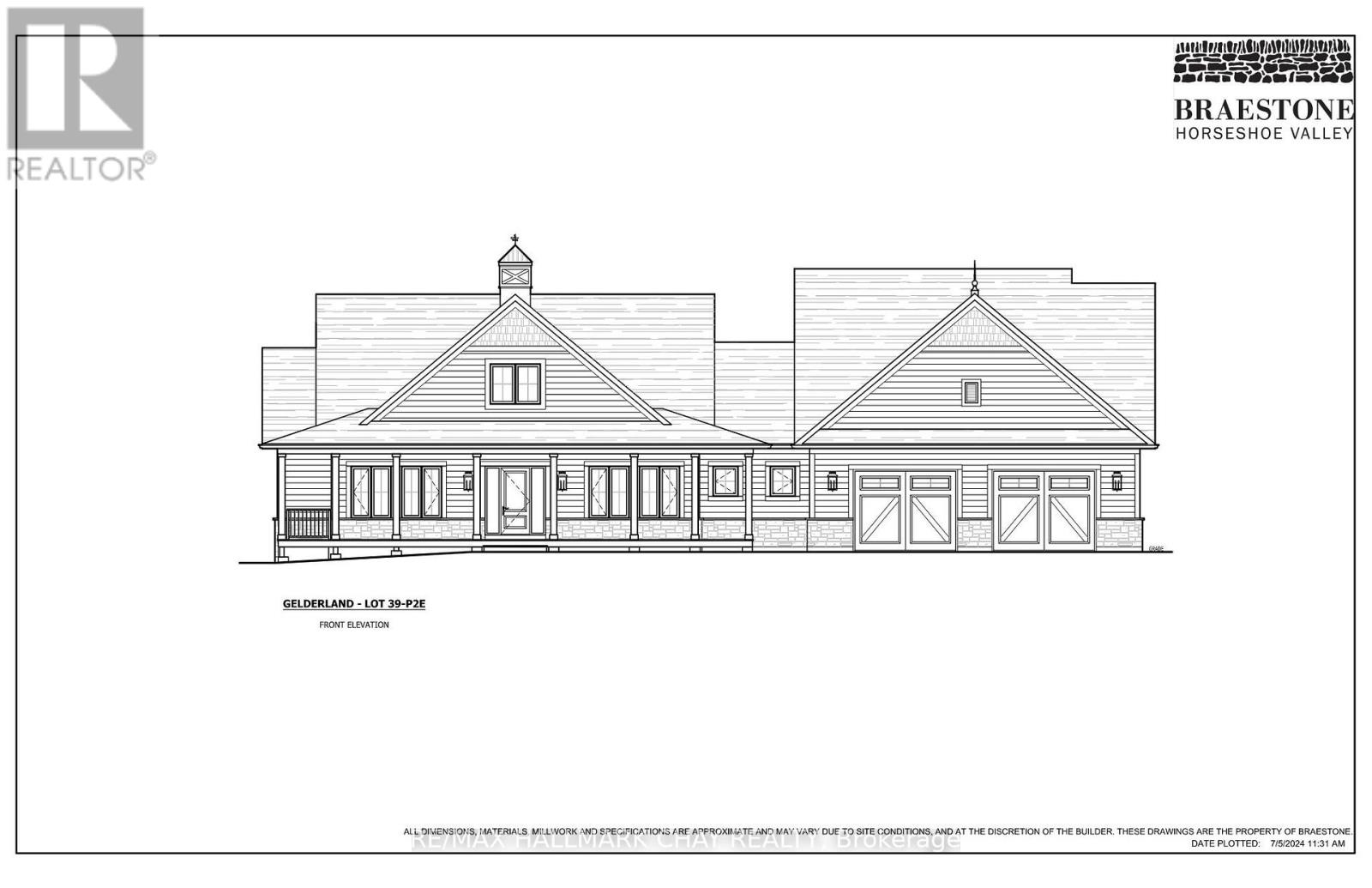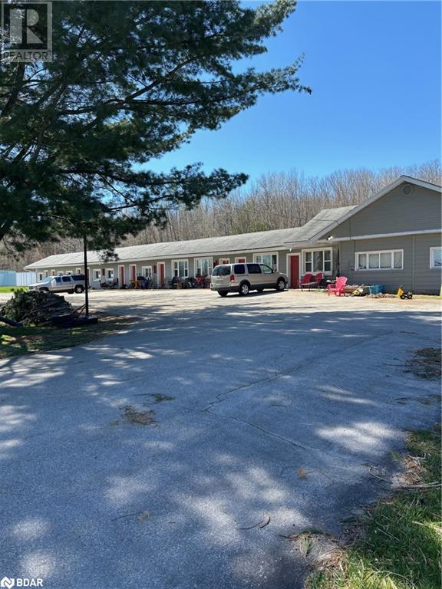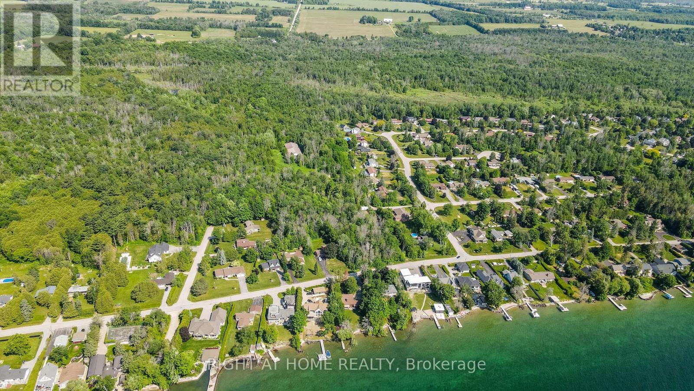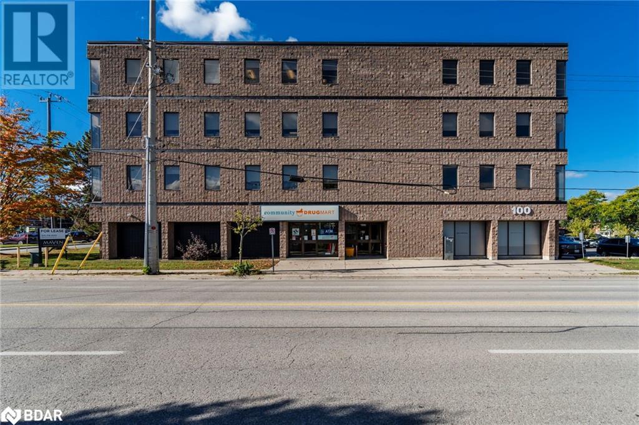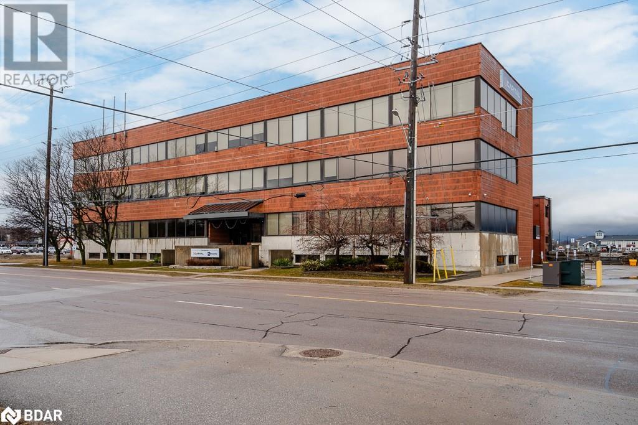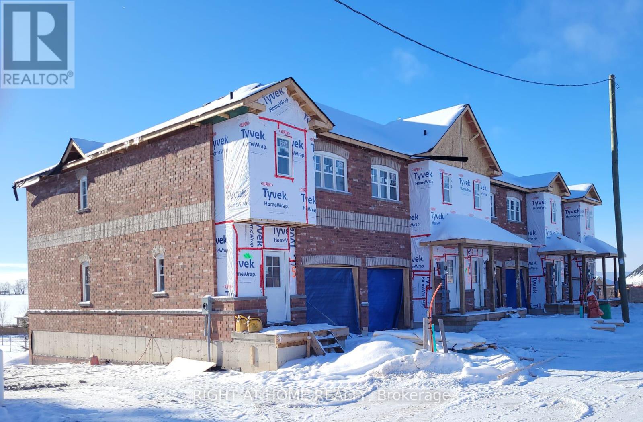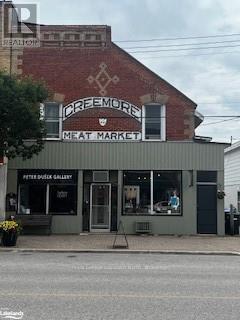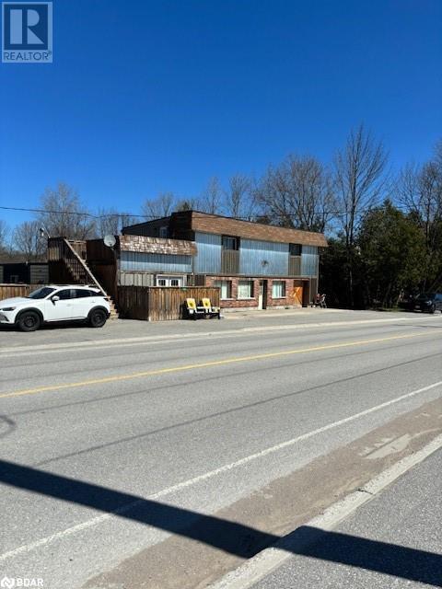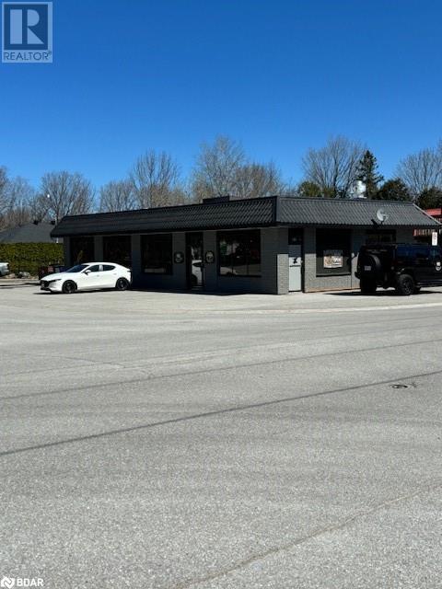B1995 Concession 7 Road E
Brock, Ontario
Opportunity awaits you on this 103 acre property with a 4 bedroom, 1 bathroom home set back from the road. The house, though in need of some renovation, offers a chance to create modern updates to suit your vision and style. The surrounding acreage provides ample space for outdoor activities, gardening, or raising livestock, offering a true sense of privacy and tranquility. The property also includes some old outbuildings, adding to the rustic charm. Most of the outbuildings could be repurposed for storage, housing animals, workshops (except the main barn, which has collapsed and is not accessible). Whether you're looking for a peaceful retreat, a project to restore an old farmhouse, or simply a place to enjoy country living, this property holds endless potential in a serene rural setting. Create trails in your own mature forest, plant your fruits and veggies in the field and when you need a change of scenery, check out Lake Simcoe or any of the lakes in nearby Kawartha Lakes. **EXTRAS** Do not enter property without an appt with a REALTOR. Property being sold as is, no representations or warranties. Directions: Hwy 12 north of Beaverton to concession 7, then east to B1995, on the north side. (id:63244)
Coldwell Banker - R.m.r. Real Estate
940 - 11 Innisfil Street
Barrie (City Centre), Ontario
1700 s.f. of bright office space with ample windows that provide natural light. $3800 plus HST / month with annual increases of $150/mo + HST. (id:63244)
Ed Lowe Limited
2 - 47 Mills Road
Barrie (0 West), Ontario
2735.92 s.f. Industrial unit for Sale in south Barrie. 2021.92 s.f. ground floor with 714 s.f. mezzanine. Unit base building finishes include: 5 ton HVAC unit on the roof, not distributed, 2 piece Handicap accessible washroom, Wall separating the area below the mezzanine from the warehouse. 100 amp 600 volt electrical service. High efficiency building, Roof R36 and Walls R28, LED lighting. Seller can build-out space to buyer's needs at additional cost. (id:63244)
Ed Lowe Limited
2nd Fl - 109 Bayfield Street
Barrie (City Centre), Ontario
OFFICE SPACE AVAILABLE ON 2ND FLOOR Corner Of Bayfield St/Sophia St, 1344 S.F., 2 -2 Pc Washroom, Kitchen Area, 3 Small Offices And One Large Area, Air Conditioning Units, Includes Radiant Heating, Tenant Pays Hydro and Rent plus H.S.T (id:63244)
Homelife Nu-Key Realty Ltd.
2964 Monarch Drive
Orillia, Ontario
Quality built home by the award winning Dreamland Homes, Sought after bungalow 1863 sq ft. Features Brick and Stone on a 40ft x 147ft EXTRA deep lot with a beautiful view across the street, walking trails, with a future parkette on a quiet cul de sac. Stunning 3 bedroom home features approx $24,000 in upgrades with HIGH 9 ft ceilings. Hardwood floors , Ceramics upgraded kitchen cabinets and counters with deep Fridge cabinet and chimney hood over range. Spacious primary suite includes private ensuite and walk in closet and much much more. Walking distance to Walter Henry Park. Close to Costco, Lakehead University, retail stores and easy highway access. A Must See! (id:63244)
Sutton Group Incentive Realty Inc.
301 4 Concession Road
Tiny, Ontario
New Price! Seller Motivated! This 44-acre property offers a beautiful 3900+ sqft home, a thriving dog kennel/daycare business, and 22 farmable acres. The classic, well-maintained residence features gleaming floors, hardwood details, a dream kitchen with a large island, a cozy living room with a fireplace, and an expansive formal dining room perfect for entertaining. Upstairs, four large bedrooms and a third-story loft provide ample space, while the fully finished lower level adds versatility. Enjoy serene views from the inviting wraparound deck. The modern 4,000 sqft kennel facility includes 40 kennels, a secure fenced play area, a grooming space, a retail store, and a commercial kitchen for dog biscuits, serving 2,500 active clients with strong cash flow. Additional income comes from leased farmland. Groomed trails wind through the property, offering a peaceful retreat and wildlife sightings. Located just 10 minutes from the beach and Elmvale, 10 minutes to Midland, and 30 minutes to Barrie, this is a rare opportunity to own a profitable business and a dream home in one. (id:63244)
Century 21 B.j. Roth Realty Ltd.
301 4 Concession Road
Tiny, Ontario
New Price! Seller Motivated! This opportunity is a must see!! 22 farmable acres on 44 acre property with beautiful 3900+ sqft residence & successful business. Gleaming hardwood floors/stairs/railing/kitchen cabinets & trim throughout. Main level rooms are well sized, spacious kitchen/large island, livingroom/cozy fireplace, formal dining room. Upstairs 4 large bedrooms with 3rd storey loft. Lower level fully finished. Wrap around porch. Modern 4,000sqft. building is home to a Dog Kennel/Daycare business with 40 kennels. Large, secured, fenced in area for the dogs to play freely. 2,500 active client list. The structure has laundry area, kitchen/commercial oven for dog biscuits sales, full grooming area, retail store & online sales for additional streams of income, with potential to expand revenues. Farmable lands currently leased out to tenant farmer, keeping acreage well maintained. A 10 minute drive to Elmvale. 10 to Midland & 30 min to Barrie. **EXTRAS** Throughout the property you will find groomed trails, perfect to relish in this peace and tranquil lifestyle but also to observe various wildlife. This property with immediate, strong cashflow business, could be your dream come true. (id:63244)
Century 21 B.j. Roth Realty Ltd.
2925 Old Barrie Road E
Orillia, Ontario
Amazing visibility of 334 ft fronting Old Barrie Rd in Orillia across Lakehead University and other major commercial developments including Costco with fast access to north and south bound lanes of Hwy 11. This 7.27 Acre Parcel has yet to see its highest and best use making it a very interesting investment opportunity in a prime location in the beautiful and fast growing city of Orillia. Industrial/Rural zoning with a very large residential home with an excellent tenant (Formerly Operated As A Group Home) featuring large rooms, 18 X 36 deck overlooking park-like rear yard. 2 add'l structures - 12' X 48' former school portable & larger barn. Currently serviced by well & septic. Commercial grade sprinkler system and generac system. Buyer responsible for doing their own due diligence related to details of zoning current or future specific restrictions. (id:63244)
Century 21 B.j. Roth Realty Ltd.
253 Craig Side Road
Oro-Medonte (Moonstone), Ontario
This property offers so much, so quit clicking just a moment and see if this opportunity on 2.6 acres only 10 minutes to beautiful Mount St. Louis Moonstone works for you. So much space in the country to get away from it all. This is a newly severed property so final details in address are pending. (id:63244)
Century 21 B.j. Roth Realty Ltd.
423 Yonge Street
Barrie (Painswick North), Ontario
Land development opportunity located on an Intensification Corridor with proposed new zoning allowing for medium density development. Close proximity to other new developments currently under way and new 7 storey residential building in application approval process. **EXTRAS** Under the first draft of the new Zoning By-law, the subject site is designated NM1, which permits medium-density residential development. Potential for development of 16 townhouses. (id:63244)
Royal Heritage Realty Ltd.
Lot 38 Friesian Court
Oro-Medonte, Ontario
Be the first to call this brand-new, customized builder home yours! With construction underway, you can still put your personal touch on the interior design, selecting the perfect colours and materials to make it truly yours. Benefit from the experience of knowledgeable previous homeowners, with many structural improvements and upgrades already integrated into this upcoming home. With a planned completion date of fall 2025 or flexible closing date options to suit your needs, this is an incredible chance to secure a home at Braestone and take advantage of significant savings. Now is the ideal time to act and turn your dream into reality, especially with interest rates expected to keep falling. This Friesian model offers 4,000 sq ft of finished living space with 2+2 bedrooms and 3 1/2 baths. Dramatic open concept design. Large windows across back of home. Walk-out from dining room to large roof cover area for future patio. 16 ft vault in living room with floor-to-ceiling stone fireplace surround. 9 ft smooth ceilings in balance of home including the basement. Hardwood plank flooring in main principal rooms. Stone counters in kitchen with separate walk-in pantry. Bathrooms feature frameless glass showers. Fully finished basement. Oversize triple garage with stairs up to storage loft above. Low maintenance James Hardie siding. Full list of standards available. Braestone offers a true sense of community and is an excellent place to raise a family or retire. Located between Barrie and Orillia and approx one hour from Toronto. Oro-Medonte is an outdoor enthusiast's playground. Skiing, Hiking, Biking, Golf & Dining at the Braestone Club, Horseshoe Resort and the new Vetta Spa are minutes away. **EXTRAS** Community amenities include: Kms of Trails, Pond Skating, Snowshoeing, Baseball, Seasonal Fruits and Vegetables, Maple Sugar Shack, Small Farm Animals, Christmas Tree Farm and Many Community & Farm Organized Events. (id:63244)
RE/MAX Hallmark Chay Realty
Lot 39 Friesian Court
Oro-Medonte, Ontario
Customized builder home under construction. ACT NOW! You still have time to choose all of your interior colours and materials. This home incorporates many of the changes and structural upgrades discerning purchasers at Braestone have selected, and you can benefit. Move-in Fall 2025 or discuss flexible closing date options to suit your needs. This is a fantastic opportunity to move into a brand new home at Braestone and take advantage of significant savings. With interest rates forecasted to continue to lower, now is the time to act. This Gelderland model is situated on a walk-out lot and offers 4,300 s.f. of finished living space with 3+1 bedrooms and 3 baths. Dramatic open concept design. Large windows across back including expansive 16 ft bi-part sliding doors. Walk-out from great room to large covered composite deck with glass framed railing. Vault ceiling in great room with floor-to-ceiling stone fireplace surround. Hardwood plank flooring in main principal rooms. Separate dining room with 10 coffered ceiling. Stone counters in kitchen with separate walk-in pantry with sink. Bathrooms feature frameless glass showers. Fully finished basement with 9 ft ceilings and large windows. Garage space is equivalent to 3 car with two 10 wide doors and with stairs up to storage loft above. Central Air Conditioning. Low maintenance James Hardie siding. Full list of standards available. Located between Barrie and Orillia and approx one hour from Toronto. Oro-Medonte is an outdoor enthusiast's playground. Skiing, Hiking, Biking, Golf & Dining at the Braestone Club, Horseshoe Resort and the new Vetta Spa are minutes away. Braestone offers a true sense of community and is an excellent place to raise a family or to retire. **EXTRAS** Community amenities include: Kms of Trails, Pond Skating, Snowshoeing, Baseball, Seasonal Fruits and Vegetables, Maple Sugar Shack, Small Farm Animals, Christmas Tree Farm and Many Community & Farm Organized Events. (id:63244)
RE/MAX Hallmark Chay Realty
12774 County Rd 16 Road
Waubaushene, Ontario
A great opportunity to own this commercial Property consisting of a 9 unit motel and includes a 3 bedroom attached residence. Located just outside of Coldwater. Almost 3 acres of land. (id:63244)
Royal LePage First Contact Realty Brokerage
Ptl 26 & Ptl 27, Con 7, Oro
Oro-Medonte, Ontario
All in one, own your own business, an equestrian center and be able to build your principal residence on the property as well. Now offering this 64 +/- acre parcel, steps to Lake Simcoe and located next to Harbourwood Estates in central Oro-Medonte. Already improved with a 9,100 +/- sq. ft. indoor riding arena, perfect for a year-round operation. Complete with stalls, viewing area / tack room, feed storage and the large riding arena, just turn on the lights and ride. In addition, there is a separate barn for additional storage, existing trails, past paddocks / pastures. Another feature includes a separate and secluded site, away from the arena center, the perfect spot for your new residential build. Best of all it's all here; your own business, acreage, future home, next to Lake Simcoe.... it's all rolled into one. One seller is a registered real estate broker. Additional potential with boundary extensions of 10 Harbourwood Estate lots backing onto property. Talk to LA **EXTRAS** N/A (id:63244)
Right At Home Realty
Lt 222 Friesian Court
Oro-Medonte, Ontario
LAST FEW LOTS AVAILABLE IN FINAL PHASE OF BRAESTONE ESTATES IN ORO-MEDONTE. Visit us today! This home can be built and ready for possession Summer 2025. Multiple Award Winning Builder, Georgian Communities, has just 10 lots remaining in this unique and beautiful community. Enjoy 566 stunning acres with 275-acre nature preserve and kms of trails meandering through. Minimum 1/2 acre country estate lots. List price reflects standard finishes and lot premium ($75,000). Featured here is the Carolina model, 2,346 sq ft bungalow with 2 car garage. A sampling of Standard Finishes includes: Gas-burning copper coach lanterns, James Hardie Siding, Fiberglass shingles, Stone accent (model specific), Front porch w/composite decking, Dramatic open concept floorplans, 9' smooth ceilings on main, 35" Napoleon Gas fireplace in great room, 5" Engineered wood plank flooring in main hall/great room/dining room/office and kitchen, Stone countertops in kitchen, Tile enclosed showers with frameless glass, H/E gas furnace/HRV/Humidifier. Full list of Standards available. Many optional items available, example: 3rd Garage Bay, Finished basement, Coach house, Covered rear porch/decks, etc. Builder will allow floorplan modifications. Residents enjoy kms of walking trails and access to amenities on the Braestone Farm including, Pond Skating, Baseball, Seasonal fruits and vegetables, Maple sugar tapping, Small farm animals and many Community & Farm organized events. Located between Barrie and Orillia and approx. one hour from Toronto. Oro-Medonte is an outdoor enthusiast's playground. Skiing, Hiking, Biking, Golf & Dining at the Braestone Club, Horseshoe Resort and the new Vetta Spa are minutes away. (id:63244)
RE/MAX Hallmark Chay Realty
Lt 225 Friesian Court
Oro-Medonte, Ontario
LAST FEW LOTS AVAILABLE IN FINAL PHASE OF BRAESTONE ESTATES IN ORO-MEDONTE. Visit us today! This home can be built and ready for possession Summer 2025. Multiple Award Winning Builder, Georgian Communities, has just 10 lots remaining in this unique and beautiful community. Enjoy 566 stunning acres with 275-acre nature preserve and kms of trails meandering through. Minimum 1/2 acre country estate lots. List price reflects standard finishes and lot premium ($70,000). Featured here is the Oldenburg B 4 bedroom model, 3,263 sq ft 2 storey with 2 car garage. A sampling of Standard Finishes includes: Gas-burning copper coach lanterns, James Hardie Siding, Fiberglass shingles, Stone accent (model specific), Front porch w/composite decking, Dramatic open concept floorplans, 9' smooth ceilings on main, 35" Napoleon Gas fireplace in great room, 5" Engineered wood plank flooring in main hall/great room/dining room/office and kitchen, Stone countertops in kitchen, Tile enclosed showers with frameless glass, H/E gas furnace/HRV/Humidifier. Full list of Standards available. Many optional items available, example: 3rd Garage Bay, Finished basement, Coach house, Covered rear porch/decks, etc. Builder will allow floorplan modifications. Residents enjoy kms of walking trails and access to amenities on the Braestone Farm including, Pond Skating, Baseball, Seasonal fruits and vegetables, Maple sugar tapping, Small farm animals and many Community & Farm organized events. Located between Barrie and Orillia and approx. one hour from Toronto. Oro-Medonte is an outdoor enthusiast's playground. Skiing, Hiking, Biking, Golf & Dining at the Braestone Club, Horseshoe Resort and the new Vetta Spa are minutes away. (id:63244)
RE/MAX Hallmark Chay Realty
2976 Highway 11 Expressway
Oro-Medonte, Ontario
Very Rare Opportunity To Own Esso Gas Station + Tim Hortons (Lease) !!! Prime Location On Busy Hwy 11 With High Traffic Flow !!! The Busiest Gas Station On Hwy 11!!! Money Making Machine, High Volume, Generating Very High Margin + 2.5C Cross Lease On Gas , C-Store Over1.0-1.2Million Sale, 6 Dispensers, 13 Nozzles, Dw Fiber Glass Tanks And Pipes, Diesel And Four Gas Grade 87, 89, 91 And 93, Brand New Dispensers And Canopy (2020) A Lot Renovations, Every Summer Large Scale Concerts Be Held Around Greatly Promote Its Business 50% more Income ! **EXTRAS** Very Hot Commercial Spot And Future Prosperity, The Largest Race-Track Being Built Next To It, Groundbreaking Ceremony ( August 2020)Attended By Doug Ford Premier Of Ontario, Airport Behind To Be Expanded Double Scale, (Attached Diagram) (id:63244)
Homelife New World Realty Inc.
100 Colborne Street W
Orillia, Ontario
23,477 SF professional and medical building located beside Soldier’s Memorial Hospital in growing and thriving sunshine city of Orillia! Having undergone significant renovations in the last five years, this property has been stabilized with a mix type of true basic employment, between health care and financial service industries. A current vacancy of 6,834 SF on the 3rd floor provides the opportunity for a business to purchase this property and move right in. Invest here to expose your real estate portfolio to better profit margins and upside potential! Exterior photos have been modified to accurately represent the new paint color. (id:63244)
Maven Commercial Real Estate Brokerage
174 West Street S
Orillia, Ontario
Prime Office Building Investment in Orillia Distinguished by its superior maintenance, strategic location, and strong investment potential, the building's strengths are: PEAK MAINTENANCE: Benefit from a property that's in excellent condition, with all capital improvements completed and up-to-date, ensuring a hassle-free investment. SOLID RETURNS: With 100% Occupancy, enjoy a 7.6% cap rate offering immediate cash flow. IDEAL LOCATION: Positioned directly across from the Orillia Recreation Centre and near amenities, this building is one of Orillia's most desirable office locations. GROWTH POTENTIAL: Located in an intensification node, anticipate capital appreciation with the city's forthcoming gentrification. Abutting 19.69 acre land also available as portfolio sale, along with another 23,477sf Orillia office building. (id:63244)
Maven Commercial Real Estate Brokerage
4101 Highway 89
Innisfil (Cookstown), Ontario
25 Acres land parcel adjacent to Cookstown Fronting On Hwy 89 & 15th Line the Two Roads Run Parallel Making It An Ideal Layout For Future Development. The Property Is +/- 100 Meters East Of The Current Cookstown Settlement Boundary As Well As Situated +/- 1000 Meters West Of An Industrial Use Precedent Set In The Area. The Water, Gas, And Electricity Are Already Running Along The 15th Line And Ready To Access For Future Development. **EXTRAS** Perfect Land Banking Opportunity With Crop Related Income While Waiting For This Parcel To Mature To The Development Stage. (id:63244)
Homelife New World Realty Inc.
17 Ravenscraig Place
Innisfil (Cookstown), Ontario
Welcome to 17 Ravenscraig Place, one of only 11 towns in this brand new quaint vacant land condominium community in Cookstown! This 3 bedroom, 3 bath townhome offers an open concept main level with Juilette balcony off the kitchen, a walk-out basement to the backyard, a large primary boasting a 4pc ensuite and walk-in closet, two additional bedrooms, plus 2nd floor laundry for added convenience! Decor finishes yet to be chosen so you can still choose upgrades and/or finish the basement to truly customize your home. Single car garage & private driveway. Overlooks park below. Luxury vinyl plank floors on main. The Village of Cookstown is Innisfil's little hidden gem, and dubbed "The Coziest Corner in Innisfil" for a reason. Great time to buy in growing Cookstown!! **EXTRAS** 7 min drive to Hwy 400 & Tangers Outlet Mall! 20 mins to Innisfil Beach Park for lots of family fun all year round! Quaint shops, restaurants, schools, places of worship, library, community centre, it's all at your fingertips! Monthly Condo Fees: $89.28 and include snow removal, garbage/recycling pick up, road maintenance. (id:63244)
Right At Home Realty
151 Mill Street
Clearview (Creemore), Ontario
Downtown Creemore investment opportunity! Two buildings on large lot on the main street of the village. The "Creemore Meat Market" building offers 2 retail spaces and an apartment on the second floor with separate entrance and balcony overlooking the backyard with assigned parking space. The second building is an apartment building to the south of the Meat Market which offers 5 apartments. All apartments have parking spaces. There are two lane entrances to the back of both buildings from Mill Street. All units in both buildings are fully occupied. Call L/B for further details. (id:63244)
Royal LePage Locations North
250 Moonstone Road E
Oro-Medonte, Ontario
THIS ESTABLISHED LOCATION IS IN THE HEART OF MOONSTONE ON A WELL TRAVELLED ROAD. COMMERCIAL AND RESIDENTIAL BUILDING WITH INCOME. ALL 3 RESIDENTIAL UNITS WERE UP-GRADED IN 2021-2022. WOOD AND METAL SIDING, BRICK AND WINDOW SILLS UP-GRADED IN 2021. NEWLY PAVED IN 2021. NEW DECK ON REAR WITH ROOF IN 2019. (id:63244)
Royal LePage First Contact Realty Brokerage
246 Moonstone Road E
Oro-Medonte, Ontario
Commercial Building with Rental income. Great corner property with high exposure in Moonstone. Minutes from Hwy 400. Fully renovated in 2023. Updated electrical in the last 5 years. New Septic in 2022. Roof up-graded with rubber membrane in 2023. (id:63244)
Royal LePage First Contact Realty Brokerage
