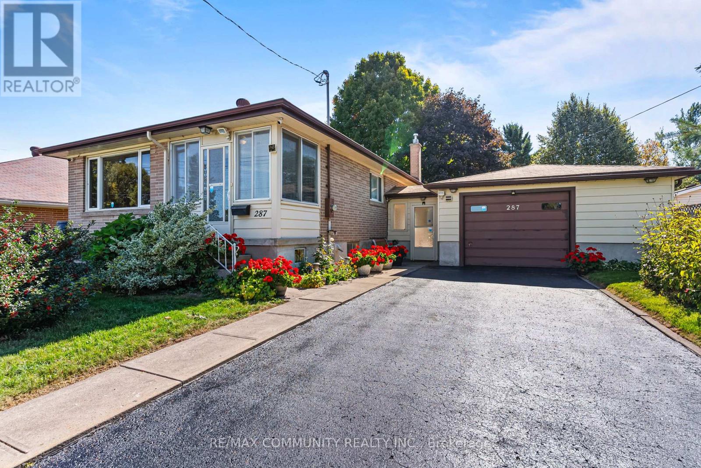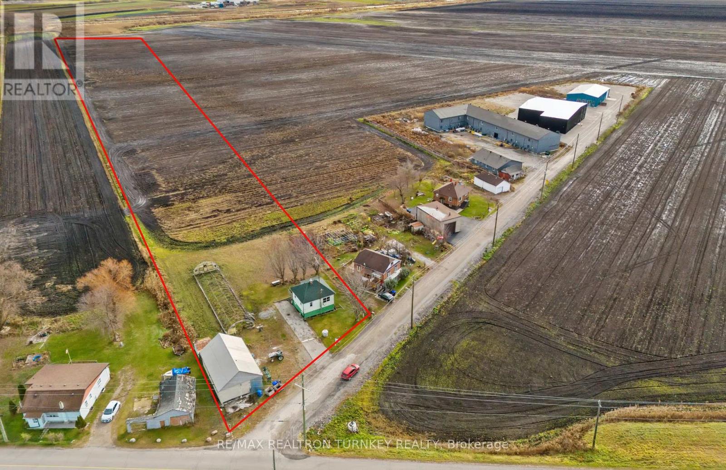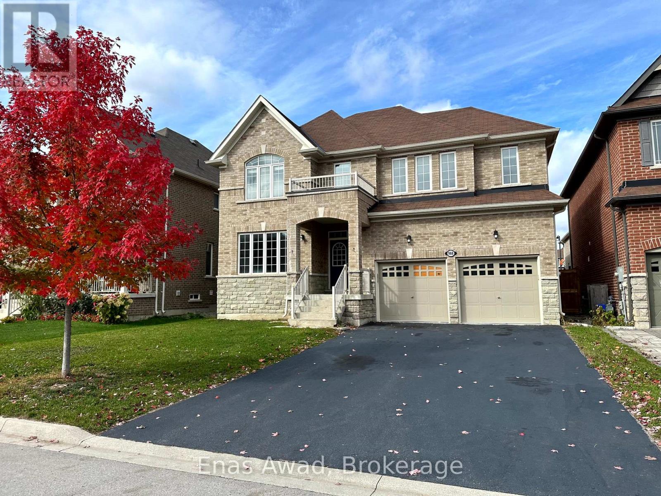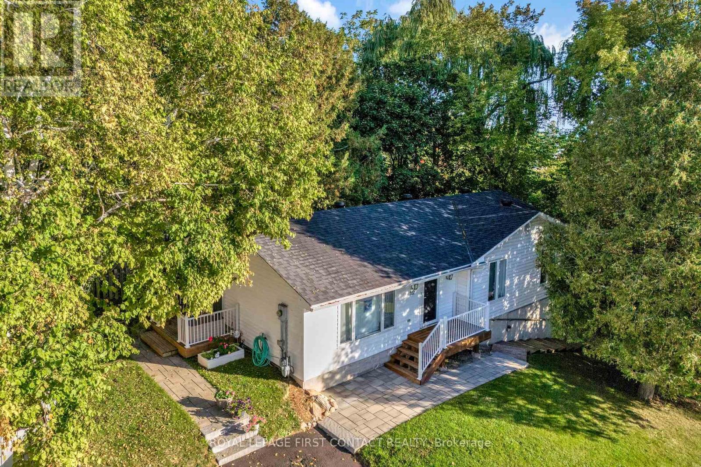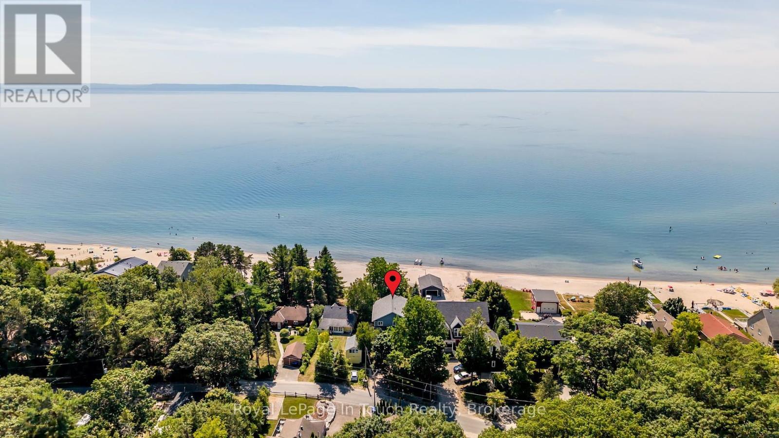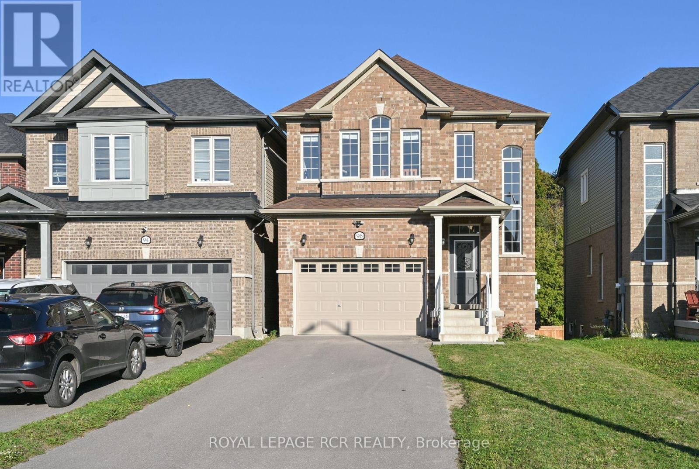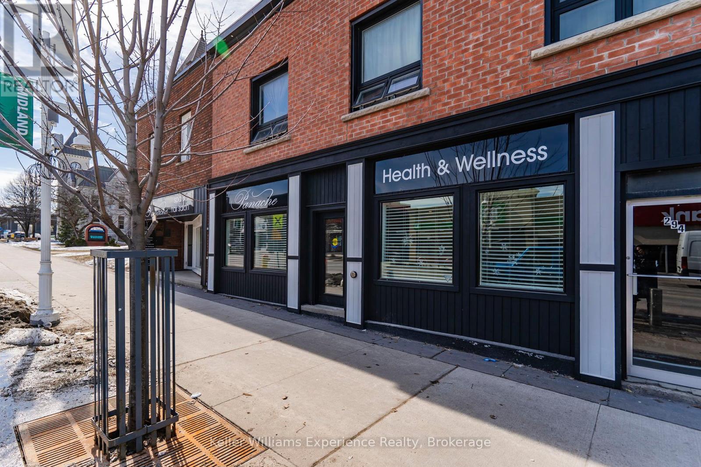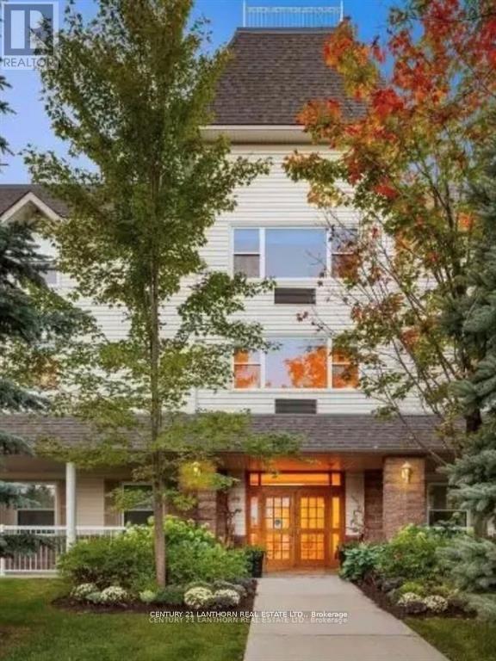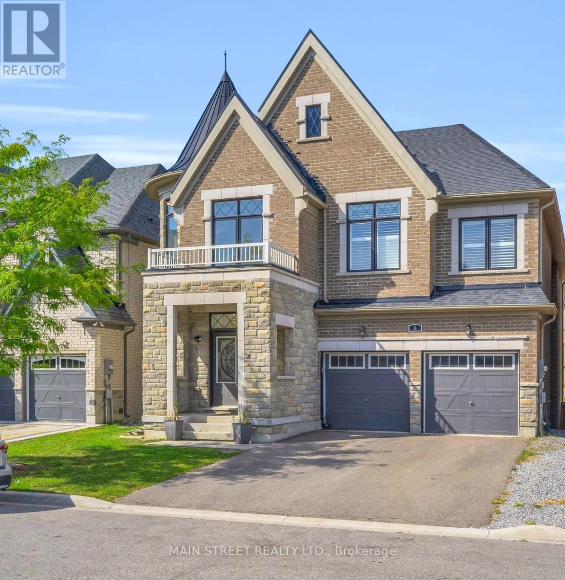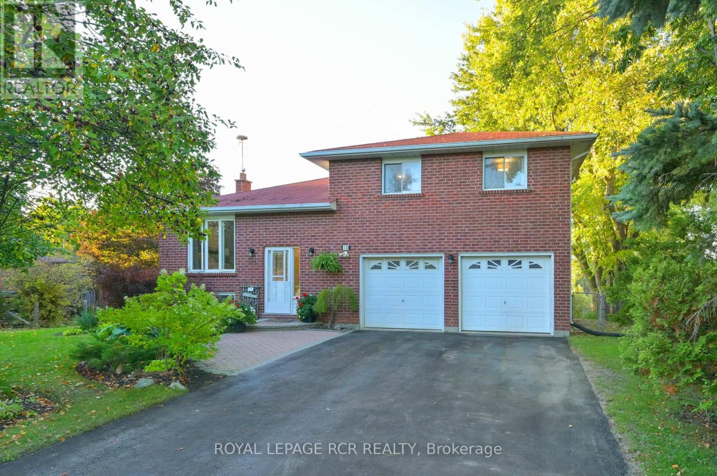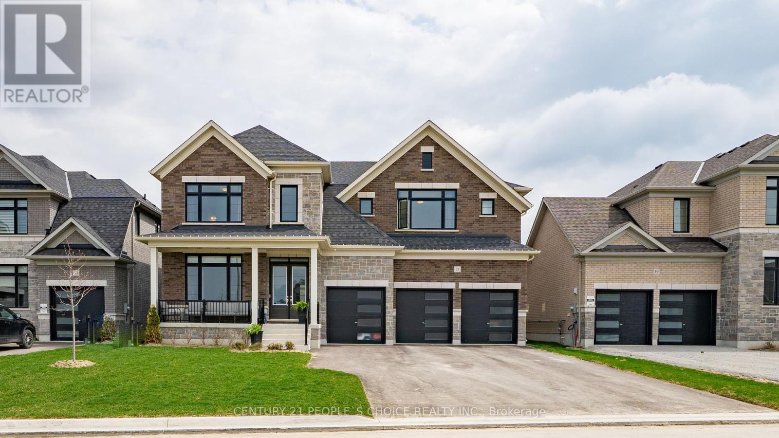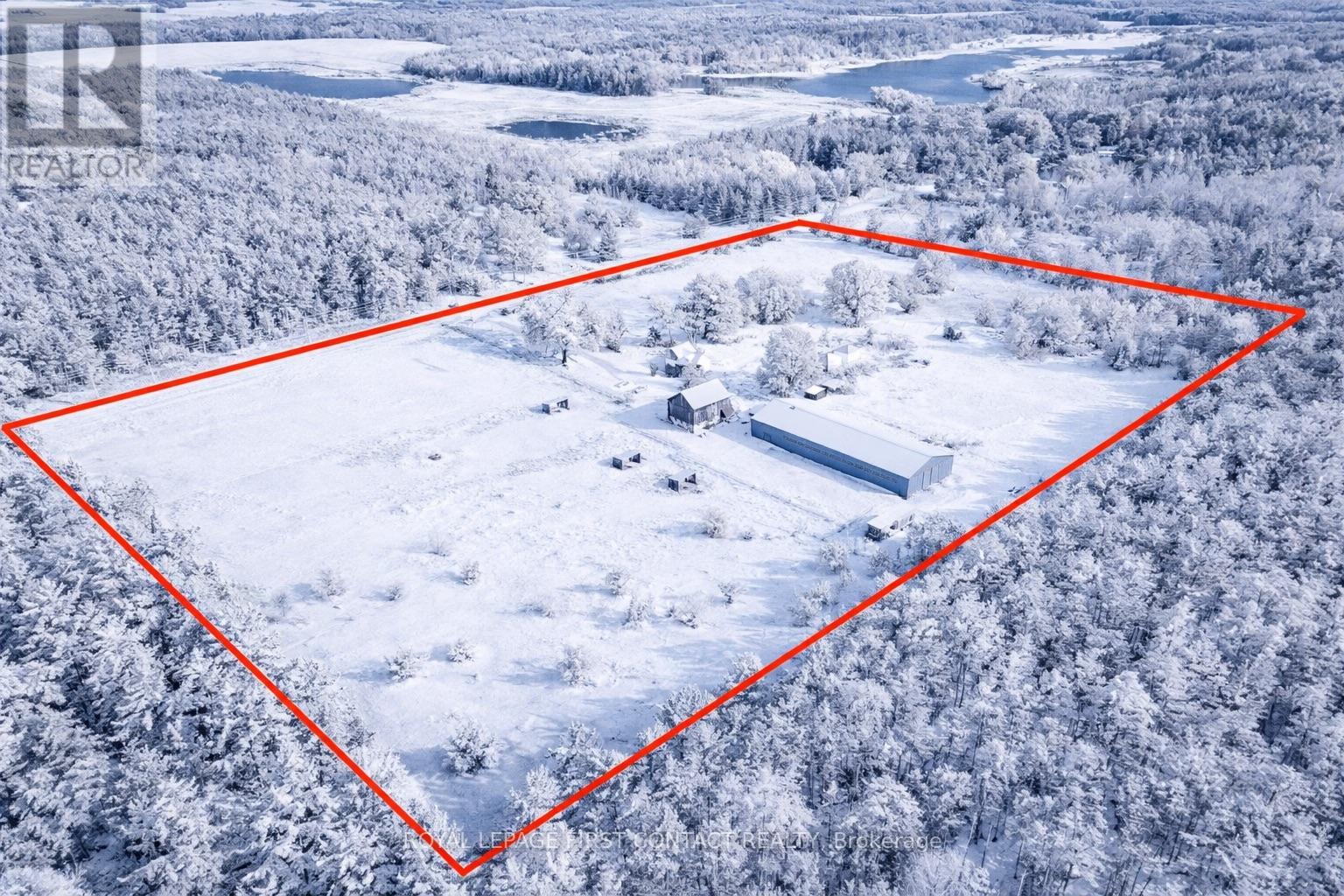287 John Street
Midland, Ontario
Welcome to this beautiful and well-maintained bungalow situated on a quiet street in Midland. Featuring 1,061 sq ft above ground, this home includes two spacious bedrooms, cozy living room, kitchen, and den on the main floor. The finished basement features one extra room, workshop, living room with bar, bathroom, and laundry room. Step into the spacious, fully fenced backyard. Perfect for BBQs and relaxation. Conveniently located near Little Lake Park, downtown Midland, two public schools, and the local high school. This property is perfect for first-time home buyers or upsizers. (id:63244)
RE/MAX Community Realty Inc.
3 Grencer Road
Bradford West Gwillimbury, Ontario
ATTN: Farmers/Investors -- Fabulous 5.78 Acre Agricultural Lot Right Off Canal Road, Zoned AM (Agriculture Marsh) allows uses: Agriculture, Conservation, Custom Workshop, Detached Dwelling, Farm Employee Accommodation/Accessory, Farm Related tourism Establishment, Greenhouses, Home Industry, and Home Occupation. (to be confirmed with the Township). Solid Bungalow with 3 Bedrooms, 1-4 pc Bathroom, Artesian Well-Aprox 40-60ft, Roof Shingles 5 yrs, Detached Barn w/power, Greenhouse Frame. Conveniently Located within minutes to Bradford and Newmarket, Schools, Shopping, Train Station, Hwys 400/404 & Close to future Bradford Bypass. Income Potential From The House And Farm Land With Rich Soil Perfect To Grow Just About Anything! Currently renting out Land to Farmer and property receives a Tax Farm Rebate / House is Vacant. House is being Sold "As Is/Where Is" as Estate Sale. **EXTRAS** Septic pumped 2024, Oil Tank - To code (id:63244)
RE/MAX Realtron Turnkey Realty
968 Green Street
Innisfil (Lefroy), Ontario
For Sale by Owner. Click on "More Information" Link Below. Step up to luxury with a spacious 50' lot, twice the space of typical homes in the neighborhood, offering room to grow, play, and entertain. Experience the grandeur of a raised ceiling that feels like a ballroom, perfect for your most elegant gatherings, or separate basement unit. Unmatched upgrades: Wider windows in the basement flood the space with natural light, creating an inviting and expansive atmosphere. Elevate your lifestyle with external stairs to a separate entrance in the basement, ideal for privacy, guests, or rental potential. Why settle for standard when you can have extra space, superior upgrades, and a premium 50' lot that truly sets this home apart? Unlike similar homes, this one offers unparalleled space and design, from a larger lot to carefully considered upgrades, this is your opportunity to own something special, offering open backyard space and a ballroom-style basement with soaring 10-ft raised ceilings and widened upgraded windows for an abundance of natural light. Top Features: Custom-built separate stairs for easy basement access. Amazing neighborhood Opposite a scenic ravine for breathtaking views No walkway through the driveway, maximizing space for parking Upgraded raised ceilings, tiles, and bathrooms for a luxurious feel Modern quartz countertops adding elegance to the kitchen. This home offers the perfect blend of space, style, and location. Don't miss your chance to own this exceptional property! Interior photos have been virtually staged (id:63244)
Enas Awad
312 Barnett Avenue
Midland, Ontario
Bring the family home! Nestled in a mature neighbourhood, this "Royal" home is perfect for multigenerational living. Well maintained and features 3 bedrooms + 2 bathrooms in the upper level and 1 bedroom, open concept kitchen and family room plus bathroom in the lower level. Full ceiling height on lower level. Separate entrances make this home the ideal space to watch over aging parents or growing teens. 2 new decks and a mature treed lot for ultimate privacy, large recreation room for upper level. Roof (2018), furnace (2017), new air exchanger, new hot water heater (extra lg capacity). Ideal location to nearby schools, shopping and waterfront. Looking for an investment? (id:63244)
Royal LePage First Contact Realty
44 Tiny Beaches Road S
Tiny, Ontario
Welcome To The Beach Life! Nestled Along The Sandy Shores Of Georgian Bay, This Beautiful 5-Bedroom, 4-Bathroom Beachfront Property Offers Long Breathtaking Views Out Over The Crystal-Clear Water Across To Blue Mountain. Anchoring The Open Concept Main Floor Is A Thoughtfully Designed Eat-In Kitchen With Custom Cabinetry, Peninsula Island, Quartz Countertops & Stunning Waterview. Open Living/Dining Room Features Gorgeous 21 Ft. Vaulted Pine-Wood Ceilings, Two Jaw-Dropping Window Walls, Floor-To-Ceiling Gas Fireplace & Walk-Out To Massive Two-Tier Composite Deck Overlooking Your Beachfront Oasis (West Facing For Maximum Sunsets). Large Main-Floor Primary Suite Offers Huge Walk-In Closet & Ensuite Bathroom. A Two-Piece Guest Bath Finishes Off The Main Floor. Second Floor Features Even More Amazing Georgian Bay Waterviews, 2 Good-Sized Bedrooms & A Full Bathroom. Fully Finished Basement Provides 2 More Massive Bedrooms, A Large Open Rec-Room & Another Full Bathroom. Beach-Side Sun Deck Provides A Nice Private Retreat To Lay-Out, Read A Book Or Catch Some Rays While Listening To The Sound Of The Waves Crashing. Beautifully Treed Beach Area Provides Both Privacy & Shade After A Relaxing Day At The Beach & Is The Perfect Spot To Entertain, Relax And Enjoy Evenings Around The Bonfire With Friends & Family With The Night's Stars Above. Additional Features Include: Pure Sand Beach (On Shore & In Water). West Facing To Maximize Sunsets. Hot Tub. High Speed Internet. Large Treed Private Lot. 1.5 Hours To Toronto & 15 Minutes To Town. Go To "Multimedia" To See More Pictures, Video & Layout. The Beach Is Calling! (id:63244)
Royal LePage In Touch Realty
96 Wood Crescent
Essa (Angus), Ontario
Thoughtfully designed for modern family living, this beautiful all-brick 2-storey home offers the perfect blend of comfort, function, and outdoor space. Built in 2021 and nestled on a rare 174 ft deep lot backing onto peaceful greenspace and walking trails, it's a private backyard oasis where kids can play, parents can unwind, and the whole family can enjoy time together inside and out. Step inside to a welcoming foyer with soaring 18 ft ceilings and oversized windows that fill the home with natural light. The main floor open concept layout perfect for busy family life and weekend entertaining. At the heart of the home is a stylish kitchen with quartz countertops, white cabinetry, stainless steel appliances, and a large island with breakfast bar seating. The adjoining dining area walks out to a balcony with tranquil views - ideal for morning coffee or family dinners with a sunset backdrop. Upstairs, you'll find 3 generous bedrooms, including a serene primary suite with walk-in closet and spa-like ensuite featuring a soaker tub, double vanity, and glass-enclosed shower. The unfinished walkout basement with bathroom rough-in offers amazing potential - whether its a playroom, home gym, in-law suite, or media room. The possibilities are endless. Located in a friendly, well connected neighbourhood just minutes from schools, shopping, parks, major highways and Base Borden, this home combines peaceful living with everyday convenience. ** This is a linked property.** (id:63244)
Royal LePage Rcr Realty
296 King Street
Midland, Ontario
Bright and spacious commercial unit available in the heart of downtown Midland, offering excellent exposure and high foot traffic just a short walk from the waterfront. This nicely renovated space features six private offices, a reception area, a common area at the back, a large storage room and a private bathroom. It has a separate meter and furnace for independent utilities and is wired for an alarm system. The unit includes one dedicated parking spot, with additional free municipal parking at the back, and offers both front and back entrances for convenient access. Ideal for professional offices or service-based businesses. Secure your ideal business location today! (id:63244)
Keller Williams Experience Realty
226 - 450 Yonge Street
Barrie (Painswick North), Ontario
Discover comfort and convenience in this beautifully refinished, ground-floor suite featuring new laminate flooring and a three-piece bathroom with a low step-in shower for ease of access. Located in the south end of Barrie, this residence is nestled among family homes and offers a peaceful setting close to the waterfront, local shopping, and public transportation for added convenience. Enjoy the beauty of nature with a wrap-around verandah, walking path, and lush gardens, perfect for relaxation and socializing. Residents benefit from: Three chef-prepared meals daily plus a 24/7 bistro for snacks and refreshments, housekeeping once per week and a safe and welcoming atmosphere. Experience comfortable, maintenance free living in a serene environment. (id:63244)
Century 21 Lanthorn Real Estate Ltd.
6 Leaden Hall Drive
East Gwillimbury (Queensville), Ontario
Ideal Investment Property with Legal Basement Suite. This home offers just under 3500 square feet of living space with pot lights throughout. This stylish 4-bedroom home offers the perfect blend of family comfort and income potential, featuring a fully legal basement apartment. Located in a welcoming neighborhood, it's just minutes from schools, parks, and all essential amenities. With quick access to Highway 404 and other major routes, commuting couldn't be easier. Inside, you'll be greeted by soaring 9-foot ceilings, creating an open and airy atmosphere throughout. The kitchen boasts stainless steel appliances including a built in oven and gas stove. Enjoy the Expansive Family Room featuring a gas fireplace and a stunning waffled ceiling design. Upstairs, you'll find 4 generously sized bedrooms. The Primary features a 5pc ensuite with standalone tub, W/I shower & 2 W/I closets. The second bedroom features its own four-piece ensuite, while two additional bedrooms share a semi-ensuite bathroom. The Legal Basement Apartment presents a Hassle-Free Rental Opportunity This self-contained unit offers everything you need for a seamless rental experience. It is an immaculate self-contained unit with S/S appliances. a walk-up to the backyard, large living area, two nice sized bedrooms and a 3 piece bathroom with a glass shower enclosure and separate laundry. Seize this incredible opportunity to acquire a home that is not only ideal for your family but also serves as a wise investment for your future. Excellent Location! Owner interested in staying on as a tenant to complete school year. (id:63244)
Main Street Realty Ltd.
10 Joseph Street
Adjala-Tosorontio (Loretto), Ontario
Beautifully updated 3 bedroom home in the charming hamlet of Loretto. The main floor features a spacious kitchen with ample storage and counter space, a breakfast nook with walkout access to a deck ideal for entertaining and a living/dining area perfect for formal gatherings. The master bedroom boasts a 2 pc ensuite, while two guest bedrooms share an updated main bathroom. The lower level hosts a family room with above grade windows, a gas fireplace and sufficient space for a pool table, along with access to a double car garage, a laundry room and yard. The property's exterior is enhanced by landscaped perennial gardens and mature trees, complemented by a paved driveway and interlock walkway. (id:63244)
Royal LePage Rcr Realty
21 Wintergreen Lane
Adjala-Tosorontio (Colgan), Ontario
Welcome to 21 Wintergreen Lane, a beautifully designed 3,850 sq. ft. detached luxury residence nestled in the heart of Colgans prestigious and family-friendly community. This executive home offers the perfect blend of sophistication, comfort, and high-end finishes throughout.Step inside to soaring 9-foot ceilings and a bright, open-concept layout adorned with rich hardwood flooring. The heart of the home is the gourmet upgraded kitchen, featuring granite countertops, a huge centre island, top-of-the-line appliances, and custom cabinetryideal for both everyday living and elegant entertaining.Upstairs, youll find four spacious bedrooms, each with access to a private or semi-private bathroom, ensuring comfort and convenience for the entire family. The five luxurious bathrooms are thoughtfully finished with premium fixtures and timeless design. Additional highlights include: Expansive 3-car garage with plenty of storage, Elegant living and dining areas perfect for hosting, High-end craftsmanship and attention to detail throughout, Set on a generous lot in a tranquil neighborhood, this home offers upscale suburban living just minutes from schools, parks, and commuter routes.Dont miss this rare opportunity to own one of Colgans finest homes. (id:63244)
Century 21 People's Choice Realty Inc.
2041 Flos 4 Road W
Springwater, Ontario
Set on 16 private acres backing onto county forest, this remarkable property blends rural charm with exceptional versatility. The classic 4-bedroom farmhouse anchors the grounds and provides comfortable family living, while two self-contained, winterized cabins each with kitchenette and bathroom offer guest accommodations, rental income, or independent living options. Equestrians will appreciate the 1,250 sq. ft. barn with six stalls and hayloft, complemented by an additional building featuring a 60' x 120' indoor riding arena, 32' x 39' multi-purpose space, and lounge. A spacious 3-bedroom, 2-bath apartment within the same complex opens the door to staff housing, extended family use, or an additional income stream.The property's thoughtful design supports a wide range of lifestyles whether establishing a private horse facility, hosting retreats, creating a multi-generational estate, or exploring short-term rental opportunities. Backing onto acres of county forest, it offers privacy, access to trails, and the natural beauty of rural Simcoe County, all within convenient reach of town amenities and commuter routes. A rare opportunity to own a property with this scale, flexibility, and potential ready to adapt to your vision. (id:63244)
Royal LePage First Contact Realty
