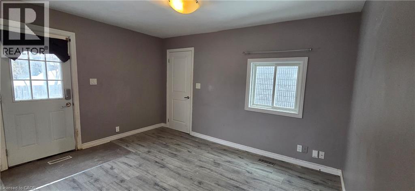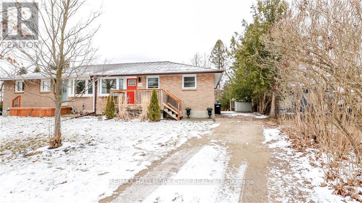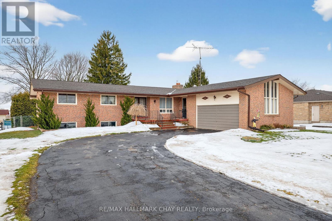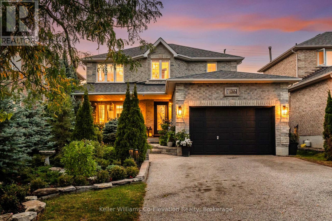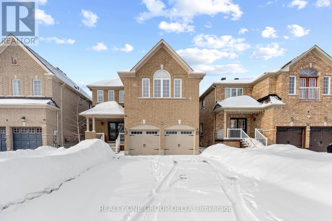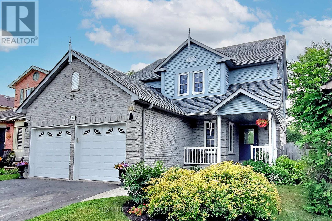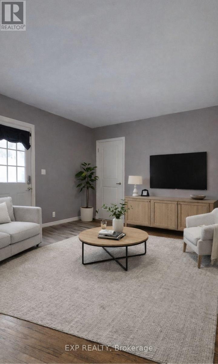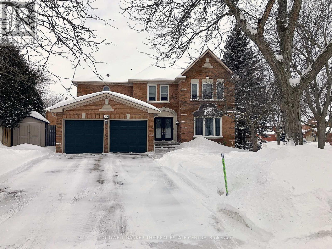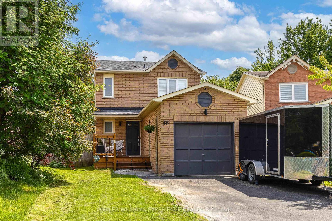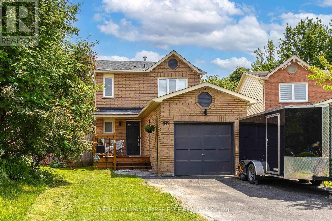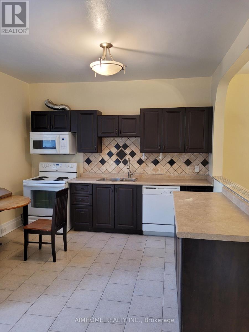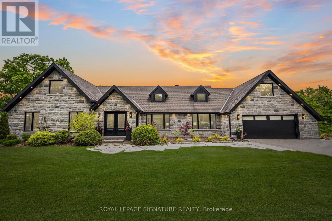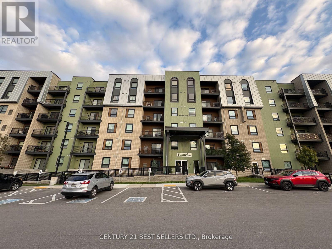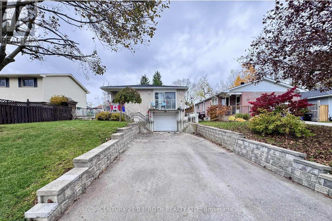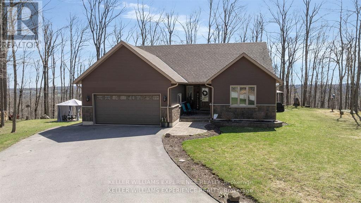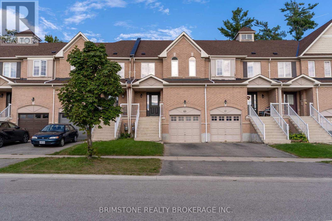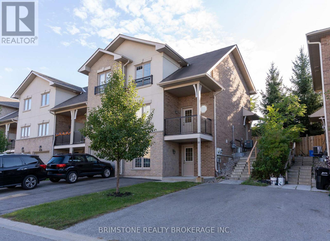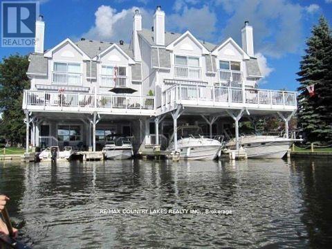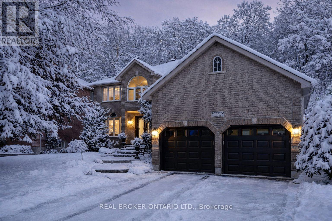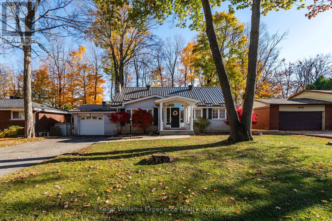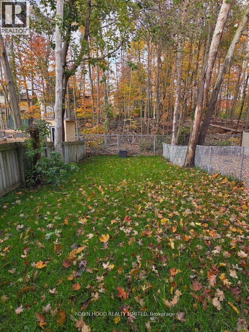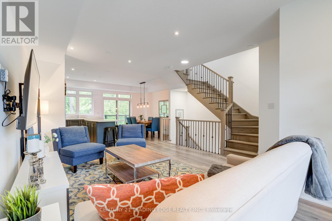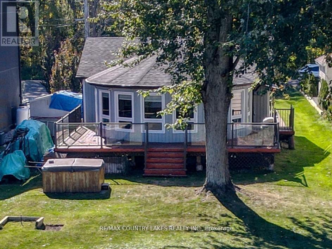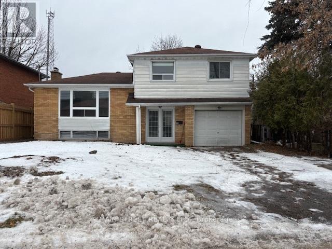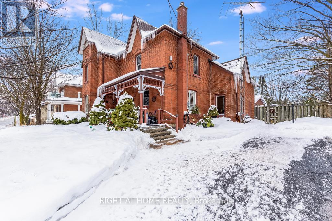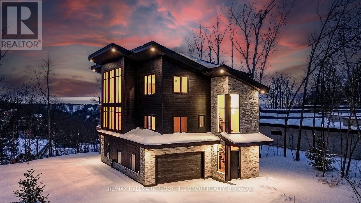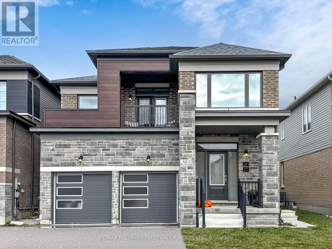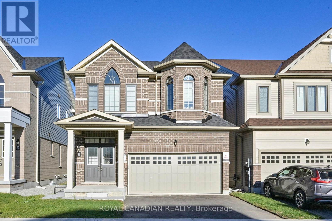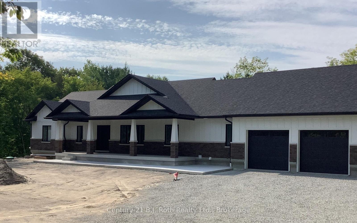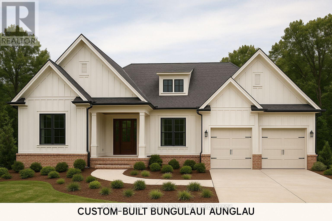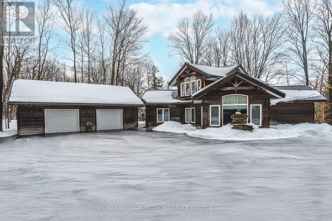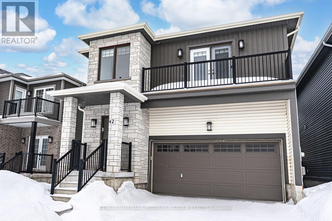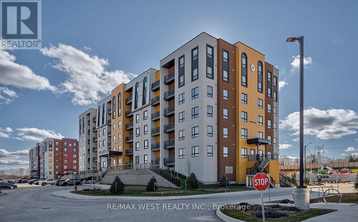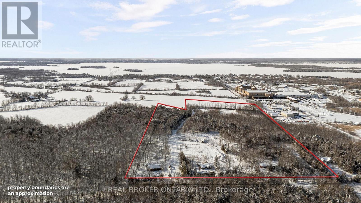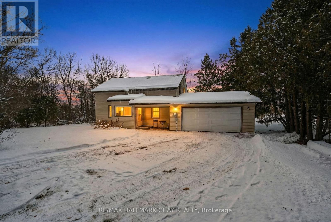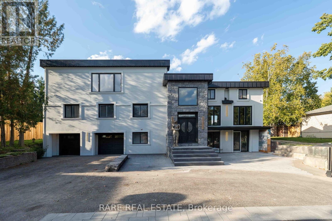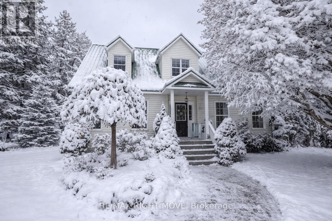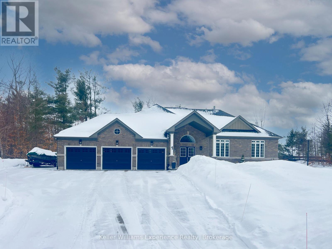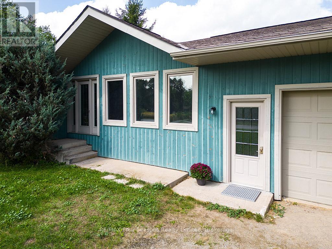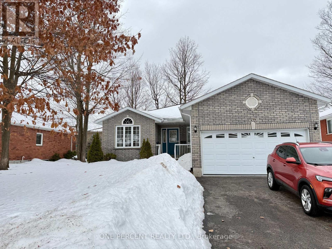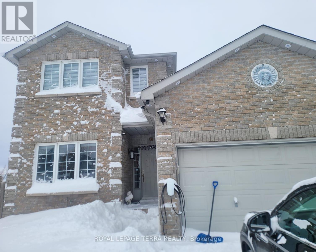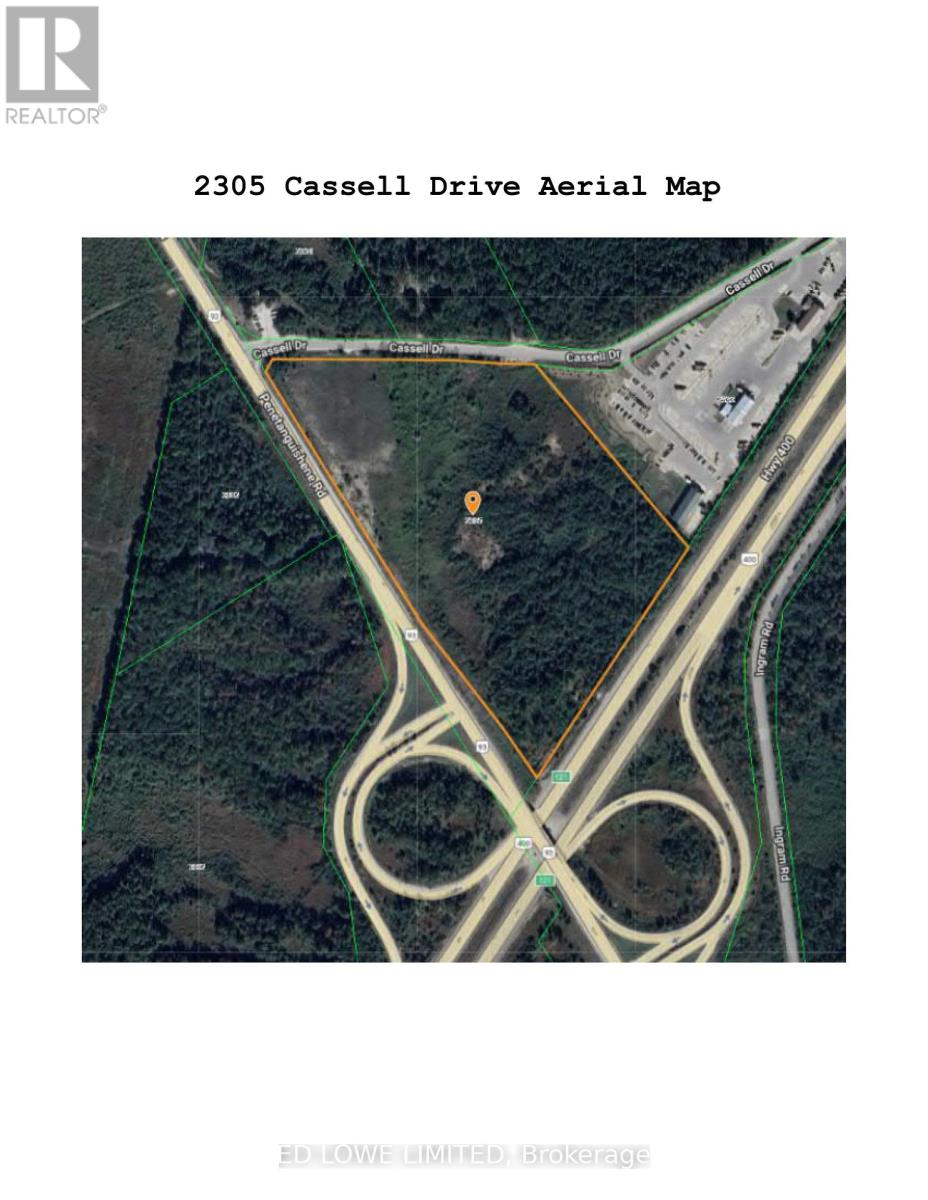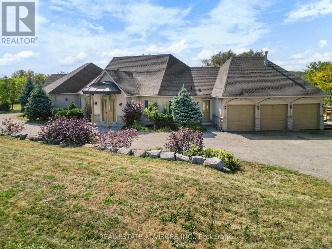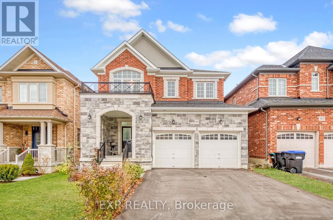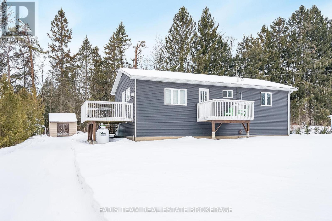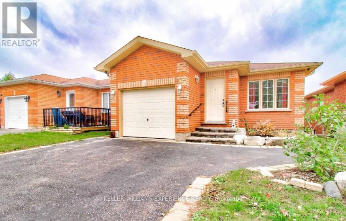54 Wyandotte Street Unit# 2
Orillia, Ontario
This updated duplex is ideally located in the heart of Orillia, close to shopping, parks, and everyday amenities. Entry to this unit is through the rear door, leading into a large open-concept living room and kitchen—a bright and functional space for daily living and entertaining. The lower level features three newly renovated bedrooms, a modern bathroom, and a separate laundry room, offering a comfortable and well-designed layout. Recent improvements include a freshly painted and professionally cleaned interior, along with new flooring throughout basement. One parking space is included, and the partially fenced backyard offers a shed for additional storage. Conveniently located near Orillia Soldiers' Memorial Hospital, parks, and recreation facilities, this property provides easy access to local (id:63244)
Exp Realty
255 Calford Street
Essa (Angus), Ontario
Welcome to 255 Calford Street, Angus. Located in a mature neighborhood this home offers 1800 sqft of freshly renovated living space. Located 10 minutes from Barrie, 15 minutes from HWY 400 and the big box district and minutes from CFB Borden it's location is super convenient. When you enter the home you will be met with a fresh, clean and inviting interior. This renovation includes new drywall, luxury vinyl flooring throughout, completely new kitchen with quartz counters, backsplash and new stainless steel appliances, fully renovated main bath with new fixtures, vanity and tiling, custom storage seating in the dining area, custom lighting, new doors and custom trim work throughout. The main floor is open and bright and hosts the homes first 2 bedrooms. A custom hardwood staircase leads to the basement's separate entrance and on to the lower level. Here the possibilities are endless and limited only by your imagination. It is suited for a recreational paradise and/or an additional bedroom complete with private ensuite and walk-in closet. Need an in-law suite or just a place to tuck your teenager...this will have you covered. The possibilities do not end here. The yard is an oversized pie shaped lot with plenty of room to expand. Need a garage? Garden suite? Playground for your kids? It's there! Or just keep it the way it is and enjoy the new stone slab patio, 2 garden sheds, fire pit and gardens. And for the outdoor chef a bbq gas line was installed. All partially fenced that would not take much to complete. This renovation includes all new plumbing (2023) updated wiring and electrical and panel (2023), new gas furnace and HWT (owned) (2023) and new CAC (2022). Amazing fact about Angus...it is home to the lowest property taxes in Simcoe County. The roof and windows appear to be relatively new and an EV conduit was installed to a make a charging station addition easy and convenient. Don't wait to book your personal....this home is super cute and will not last long. (id:63244)
RE/MAX Hallmark Chay Realty
3735 9th Line
Bradford West Gwillimbury, Ontario
1,840 SqFt Above Grade All Brick Bungalow Resting On An Over Half Acre Lot Of Complete Tranquility Surrounded By Mature Trees, & Farm Fields! Sun-Filled Backyard With Inground Heated Pool Perfect For Your Family Gatherings! Open Concept Main Level Features Hardwood & Laminate Flooring, High Ceilings With Beautiful Wooden Beams Throughout, & Oversized Windows Allowing Tons Of Natural Lighting To Pour In. Living Room With 2 Walk-Outs To Backyard Deck & Formal Dining Room Is Perfect To Gather & Host Family & Friends On Any Occasion. Spacious Kitchen With Plenty Of Cabinet Space, Plus A Breakfast Area! Complete With A Family Room Including Beautiful Vaulted Ceilings, & Fireplace To Cozy Up After A Long Day. 3 Spacious Bedrooms, Primary With Upgraded Bathroom & Walk-In Closet, Plus 2 Additional Bedrooms & 4 Piece Bathroom. Massive Basement (2,027 SqFt) Is Complete With A Rec Room, Games Room, Den/Office, & Laundry Room. Perfect Space With Tons Of Possibilities For Either Additional Bed Rooms Or In-Law Suite! Attached 2 Car Garage & Two Driveways With Ample Parking. Above Grade = 1,840 SqFt, Below Grade = 2,027 SqFt, Total Available Living Space = 3,867 SqFt! Tons Of Room For The Whole Family. Prime Location Nestled In The Country While Still Being Minutes To Bradford & All Major Amenities, & Highway 400! The Perfect Home To Create Memories For A Lifetime! (id:63244)
RE/MAX Hallmark Chay Realty
136 Birchwood Drive
Barrie (East Bayfield), Ontario
Welcome to Your Dream Home at 136 Birchwood Drive, featuring over 200k in upgrades throughout you will not find another home with these types of finishes at this price point. This stunning family home combines comfort, style, and convenience. Featuring 4 bedrooms, 4 bathrooms, within a well-designed naturally flowing living space, all nestled on a quiet street in a family friendly neighbourhood. As you enter, you're greeted by a grand foyer with a truly impressive open concept living area complete with porcelain tile and a welcoming sitting area. The kitchen is a chef's dream, boasting granite countertops, newer appliances, an island that invites family gatherings plus a separate dining room area. Enjoy serene views of your oasis inspired backyard from the kitchen window. Both the living room and lower rec room feature cozy fireplaces, perfect for chilly evenings/setting the perfect ambience. Upstairs, you'll find 3 well appointed bedrooms and 2 full bathrooms. The primary bedroom is beautiful, featuring a stunning 5pc Spa like ensuite, large walk in closet and sitting area. The lower level offers a spacious 4th bedroom/studio office and a 4th bathroom with a large soaker tub. The upgrades do not end there- walkout to a beautifully landscaped backyard with stone patio and perennial gardens, multiple seating areas, outdoor propane fireplace, koi pond with fountain, one of a kind gazebo all encompassed in a retreat like setting- ideal for family gatherings/entertaining. This beautifully renovated home is situated just moments from Highway 400, 2 minutes to the Georgian Mall, 3 Minutes to Royal Victoria Hospital, steps from schools, parks, trails, the Livingstone Street community centre, Barrie sports dome and the Barrie Golf & Country Club. Enjoy easy access to all of the Bayfield Street's shops and dining, plus Barrie's vibrant waterfront with beaches, marina, boardwalk, and patios. A rare find in one of Barrie's most desirable neighbourhoods. (id:63244)
Keller Williams Co-Elevation Realty
8 Charlemagne Avenue
Barrie (Innis-Shore), Ontario
Located in one of Barrie's most desirable communities, this beautifully maintained and updated legal duplex offers an exceptional opportunity for investors, multi-generational families, or homeowners seeking additional income. Enjoy a prime location close to parks, trails, beaches, and the GO Train, providing both convenience and an active lifestyle.Top-rated elementary and secondary schools are nearby, including a newer high school within walking distance, complete with a park and playground.The main home features 9-foot ceilings on the main level, elegant oak stairs with modern steel railings, and a carpet-free layout throughout. The second floor offers four spacious bedrooms plus a large den or library that can easily be converted into a fifth bedroom, along with three bathrooms designed for comfort and functionality.The fully self-contained legal basement apartment with a separate entrance includes two generous bedrooms, one full bathroom, a modern kitchen, a large living area, and separate laundry-ideal for extended family or strong rental income potential.Recent upgrades include a new roof, new laminate flooring on the second level, fresh paint throughout, and a new sump pump. Conveniently located close to all amenities, this move-in-ready property is not to be missed. (id:63244)
Realty One Group Delta
103 Cardinal Street
Barrie (Cundles East), Ontario
Welcome to this stunning, renovated 4 bedroom, 3 bath, bright open concept family home! Your main floor boasts a new modern custom kitchen with quartz island and counter tops, potlights and ensuite laundry. Walkout to deck & private backyard. Upstairs you'll find 4 very well appointed bedrooms & two beautifully renovated 4 piece bathrooms! 1 car garage parking and 1 driveway spot. Close to 400 Hwy, mins to Centennial beach and Heritage Park & Trails. (id:63244)
Homelife Excelsior Realty Inc.
2 - 54 Wyandotte Street
Orillia, Ontario
This updated duplex is ideally located in the heart of Orillia, close to shopping, parks, and everyday amenities. Entry to this unit is through the rear door, leading into a large open-concept living room and kitchen-a bright and functional space for daily living and entertaining. The lower level features three newly renovated bedrooms, a modern bathroom, and a separate laundry room, offering a comfortable and well-designed layout. Recent improvements include a freshly painted and professionally cleaned interior, along with new flooring throughout basement. One parking space is included, and the partially fenced backyard offers a shed for additional storage. Conveniently located near Orillia Soldiers' Memorial Hospital, parks, and recreation facilities, this property provides easy access to local conveniences and lifestyle amenities (id:63244)
Exp Realty
37 Falling Brook Drive
Barrie (Bayshore), Ontario
Quiet court location in one of Barrie's best and most desirable neighbourhoods. This amazing, all-brick, updated/renovated, family home boasts over 4,700 sq ft of finished living space, and is just moments from the Go Station, top-rated schools, scenic walking trails, and the local beaches. Mature, corner lot with a parklike setting, no sidewalk on this side of street provides plenty of driveway parking (4 cars + 2 in garage). The main floor has a huge entry with custom stairs, amazing kitchen with centre island, stone counters and huge pantry, cozy family room with gas fireplace, formal living room, large dining room, den/office, mudroom and 2 piece bathroom finish off this level. Expansive primary suite offers a true retreat with a sitting/dressing area, WICC with built-in shelving & cabinetry and a renovated 5 piece ensuite. Bedrooms 2&3 share a Jack & Jill 4 piece ensuite, Bedroom 4 has its own 4 piece bathroom. Full finished basement has an enormous rec room, exercise area and a fantastic utility/storage room. The home has been recently renovated and updated throughout (stairs, flooring, counters, bathrooms, fixtures etc). Backyard oasis with custom inground pool with expansive patio area in a private setting with a great storage shed. This home needs to be seen to be appreciated. Truly an amazing home in an amazing neighbourhood, book your showing today! (id:63244)
Coldwell Banker The Real Estate Centre
46 Hadden Crescent
Barrie (Cundles East), Ontario
Fully Detached 3 Bedroom Home, On Private Pie Shaped Lot In The Desirable North End Of Barrie. Conveniently Located Near Hwy 400, Rvh, Georgian College, Shopping, And Public/Catholic Schools. Quiet, Family-Oriented Crescent, Large Paved Driveway For 4 Cars, Plus Garage Parking For 1. Large, Beautiful Backyard With Deck For Backyard Bbq Entertaining. Spacious Living Room, Eat-In Kitchen. Pride Of Home Ownership Throughout, Perfect Family Home. (id:63244)
Keller Williams Experience Realty
46 Hadden Crescent
Barrie (Cundles East), Ontario
Fully Detached 3 Bedroom Home, On Private Pie Shaped Lot In The Desirable North End Of Barrie. Conveniently Located Near Hwy 400, Rvh, Georgian College, Shopping, And Public/Catholic Schools. Quiet, Family-Oriented Crescent, Large Paved Driveway For 4 Cars, Plus Garage Parking For 1. Large, Beautiful Backyard With Deck For Backyard Bbq Entertaining. Spacious Living Room, Eat-In Kitchen. Pride Of Home Ownership Throughout, Perfect Family Home. (id:63244)
Keller Williams Experience Realty
76 Penatang Street
Barrie (Codrington), Ontario
Experience the beauty of life in this charming and versatile home, perfectly located in one of Barrie's most desirable neighborhoods. Offering a great location, great property, and great investment potential, this residence sits on a large lot with a fenced backyard and features renovations and hardwood floors throughout.Enjoy the convenience of being close to schools, the beach, and downtown Barrie, making it ideal for families, professionals, or investors alike.Situated near all amenities and family-friendly attractions, including Barrie's Centennial Park and the stunning Lake Simcoe waterfront. Easy access to shopping, services, fine and casual dining, library, recreation centre, and entertainment. Excellent commuter access with public transit, GO Train service, and highways leading north to cottage country and south to the GTA. (id:63244)
Aimhome Realty Inc.
16455 11th Concession
King, Ontario
Exquisite Bungaloft With Tree Lined Drive Situated On 7 Acres Of Prestigious King Countryside. Ultimate Privacy With Picturesque Views In All Directions. Thoughtfully Redesigned With Upgrades Throughout, This Impressive Property Offers Over 7,500 Sf Of Total Square Footage. Finished Basement Is Perfect For Nanny Quarters, Extended Families Or In-Law Suite Featuring An Open Concept Layout With A Large Kitchen & 3 Bedrooms. This Contemporary Bungaloft Boasts High-End Upgrades, Brand New Windows & Heated Floors Throughout, Custom Built Kitchens On Two Levels, Main Floor & Basement Laundry, Loft Bedroom With 6Pc Ensuite With Soaker Tub, Large Bedrooms & Closets, Bonus Loft Room Above Garage Perfect For Home Office, Fitness Area Or Rec Room, Central Vac, Electric Fireplaces & Custom Millwork Throughout. Finished Walk-Out Basement To The Serene Backyard Oasis, With Inground Pool & Diving Board, Natural Fire Pit, Interlock, New Lighting & Scenic Walking Trails Through Your Very Own Forest. Enjoy Summer Evenings On The New Deck With Sleek Glass Railings & Take Advantage Of The Heated Garage With Direct Home Access. Perfectly Located Just Minutes To Schomberg, Parks, Trails, Schools & Shopping, With Quick & Easy Access To Hwy 400 & 427. This One Of A Kind Property Truly Has It All - Luxury, Functionality & Nature In Harmony. (id:63244)
Royal LePage Signature Realty
4533 Mount Albert Road
East Gwillimbury, Ontario
Lovely country home on sprawling almost 1ac lot. This cute family home has had some recent updates including flooring (24'), 4p bathroom update (22') and granite counter top (24'). The large living room overlooks the front yard and is open to the dining area with new flooring. Massive master bedroom has his and hers walk-in closets. The home is surrounded by mature trees, lush lawns and farmers fields behind. The wrap around deck and beautiful yard is perfect for family gatherings or to relax and read a book. Oversized detached double car garage/workshop. Move in and renovate or build your dream home on this huge almost 1ac, 132' x 330' lot, with endless possibilities. Country living close to all of the desirable amenities and minutes to town. Come enjoy the Country! (id:63244)
Century 21 Heritage Group Ltd.
308 - 5 Chef Lane
Barrie, Ontario
Gorgeous Bristo Condo For Lease In A Prestigious And Desirable Area Of Barrie. This Gem Features1 Good Size Bedroom, Nice 1 Full Washroom, 1 Parking Space, Open Balcony With Unobstructed Tranquil View, Close To Transit, Shopping, Banks, Gym, Malls, Schools, Church, Highways And Much More (id:63244)
Century 21 Best Sellers Ltd.
Main - 141 Gunn Street
Barrie (Wellington), Ontario
UTILITIES INCLUDED! Welcome to 141 Gunn Street, located in one of Barrie's most established east-end neighborhoods. Enjoy a private entrance into a spacious foyer with ensuite laundry. The dining area features hardwood floors, while the bright living room offers a walkout to the front balcony. The full eat-in kitchen provides ample storage and essential appliances. The primary bedroom includes a double closet and walkout to the rear patio overlooking the landscaped yard. The second bedroom is conveniently located next to the four-piece bathroom with linen storage. A standout feature is the sunroom-perfect as a home office, den, or plant room-with its own walkout to the yard. Dedicated parking included and extra storage in the shared garage. Close to parks, RVH, Georgian College, transit, downtown, and top-rated schools, perfectly located! (id:63244)
Century 21 B.j. Roth Realty Ltd.
5305 Line 7 N
Oro-Medonte, Ontario
Welcome to this beautifully appointed custom built 3-bedroom bungalow set on over 1.5 acres of private, forested land where peace, privacy, and stunning natural beauty await. Surrounded by mature trees and offering breathtaking views in every season, this is your perfect escape just minutes from Mount St. Louis Moonstone Ski Hill and Highway 400. Step inside to discover a chef-inspired kitchen complete with a large island ideal for cooking, gathering, and entertaining. The open-concept design creates a warm, inviting atmosphere that flows effortlessly through the home. The fully finished basement adds incredible versatility, featuring a cozy gas fireplace, a stylish wet bar, and a walk-up separate entrance perfect for guests, in-laws, or income potential. Outside, enjoy the ultimate backyard experience with multiple gazebos for shaded lounging or outdoor dining, and a custom-built fire pit perfect for evening gatherings under the stars. Whether you're seeking a full-time residence or a year-round retreat, this property combines modern comfort with the tranquility of nature. With ski slopes, trails, and easy highway access just moments away, the lifestyle you've been dreaming of is finally within reach. Come fall in love this is more than a home, it's your sanctuary. (id:63244)
Keller Williams Experience Realty
89 Winchester Terrace
Barrie (Innis-Shore), Ontario
Welcome to 89 Winchester Terrace, a charming family home perfectly situated in a vibrant and friendly neighborhood. This 3-bedroom, 3-bathroom residence offers comfort and versatility, with an unfinished basement ready for customization. The main floor features a convenient full bathroom, while upstairs youll find two more bathrooms to serve the three spacious bedrooms.The home includes a single-car garage and ample living space, making it ideal for growing families or entertaining guests.Nestled just steps away from Queensway Park, this location is perfect for outdoor activities, morning walks, or weekend family fun. Youll also enjoy easy access to local shops, schools, and amenities, ensuring everything you need is close to home.Combining practical living with a sought-after location, 89 Winchester Terrace is ready to welcome its next owner. Dont miss the chance to make this versatile property your own! (id:63244)
Brimstone Realty Brokerage Inc.
#33 / #34 - 175 Stanley Street
Barrie (East Bayfield), Ontario
Welcome to 175 Stanley St Units 33 & 34, a fantastic duplex in Barries north end! Located just steps from Georgian Mall and all the amenities of Bayfield Street, this property offers two separate dwellings with their own utilities a fantastic opportunity for families, investors, or anyone looking for flexibility in how they live or rent.The main unit features 3 bedrooms and 2 bathrooms, a functional layout with plenty of natural light, plus both a backyard and a private balcony for outdoor space. The secondary unit on the main floor includes 1 bedroom and 1 bathroom with its own entrance perfect for in-laws, extended family, or generating rental income.With shopping, dining, schools, and parks all close by, plus easy access to Highway 400, this location is as convenient as it gets. Whether you're commuting, running errands, or heading out to enjoy Barries waterfront and trails, everything is within easy reach.This is a unique chance to own a home that combines lifestyle, comfort, and investment potential in one of Barries most desirable areas. (id:63244)
Brimstone Realty Brokerage Inc.
15 - 24 Laguna Parkway
Ramara (Brechin), Ontario
Welcome to Leeward Lagoon Villas - your waterfront escape. Enjoy the perfect blend of location, privacy, and stunning water views. Location is key! From your spacious upper sundeck, take in breathtaking sunsets over the open lagoon. This well-appointed villa features: 3 bedrooms, 4 bathrooms (including 2 ensuites with a Jacuzzi tub). Updated kitchen and bathrooms. Oak hardwood flooring, pot lighting, and stylish tile on the main level. Convenient main-floor laundry. Family room with built-in fishing rod storage and walkout to your private boat slip. Covered carport plus ample visitor parking. Newer metal roof for peace of mind. Boating enthusiasts will love direct access to the Trent-Severn Waterway System. Whether its Summer on the water or cozy winter evenings, this four-season retreat offers the lifestyle you've been waiting for. (id:63244)
RE/MAX Country Lakes Realty Inc.
43 Crimson Ridge Road
Barrie (Bayshore), Ontario
Welcome to 43 Crimson Ridge Road, a beautifully appointed family home located in Barries sought-after Bayshore community. Set on a premium 169-ft-deep pie-shaped ravine lot backing onto greenbelt, this two-storey residence offers four bedrooms, four bathrooms, and a fully finished basement with a full bathroom. Professional landscaping, stamped concrete walkways, inground irrigation, and exterior soffit lighting frame the home, while new wrought-iron and glass double doors create a striking first impression. Inside, a hardwood circular staircase anchors the main floor. Pot lighting, wainscoting, crown moulding, hardwood flooring, and two gas fireplaces highlight the living spaces. The kitchen and principal rooms flow naturally to the private rear patio, complete with a hot tub and newly finished cabanaperfect for entertaining guests and family. Upstairs, the primary suite includes a large sitting area, custom walk-in closet, and oversized ensuite with heated floors, a glass-enclosed shower, and a soaker tub. A newly renovated 4-piece bathroom serves the additional bedrooms. The attached double garage with inside entry offers a loft storage area with an electronic hoist and a convenient drive-through to the backyard. Approved architectural drawings for a separate side entrance to the basement add future potential. Additional features include a built-in security system and on-demand hot water. Steps to Wilkins Trail and beach, Valleyview Park, fantastic schools, and minutes to Highway 400, the GO Train, downtown Barrie, and south-end shopping, this property balances a peaceful natural setting with urban convenience. (id:63244)
Real Broker Ontario Ltd.
835 Dominion Avenue
Midland, Ontario
Welcome to this exceptional property offering the perfect balance of space, comfort, and convenience - ideally situated on a large, treed in-town lot that provides both privacy and tranquility. Inside, you'll find three spacious bedrooms, and four bathrooms. Including a main floor primary suite, with a walkout to the backyard deck and hot tub. Complete with a fully renovated ensuite featuring a luxurious soaker tub and walk-in shower. The main floor is designed for modern living, boasting two separate family rooms and a central kitchen that connects the space seamlessly - ideal for entertaining or everyday family life. The bonus recreation room is the perfect spot to unwind or watch the big game in comfort and style. Throughout the home the ample storage spaces ensure everything has its place. Step outside to your private backyard retreat, featuring a large composite wood deck, hot tub, and pool - an entertainer's dream and the ultimate setting for relaxation. An attached garage with an EV-compatible connector adds to the home's modern convenience and functionality. This property combines a spacious, well-thought-out interior with stunning outdoor amenities - offering a true retreat within the heart of town. (id:63244)
Keller Williams Experience Realty
59 Scott Crescent
Barrie (Letitia Heights), Ontario
*** Additional Listing Details - Click Brochure Link *** An exceptional opportunity for investors or owner-occupiers! This beautifully renovated duplex offers modern finishes, strong rental potential, and a prime location close to schools, transit, shopping, and parks. Two Separate Units: 3-Bedroom main unit. 1-Bedroom secondary unit. Fully Renovated Throughout - turnkey and move-in ready. All New Appliances in both units. On-Site Coin Laundry for added income. Garage + Double-Wide Driveway - ample parking for multiple vehicles. Large Backyard with a deck, perfect for outdoor living or tenant appeal. Great Location near transit routes, schools, and amenities. Ideal For: Investors seeking a strong, low-maintenance income property. Owner-Occupiers looking to live in one unit and rent the other to offset costs. Don't miss this chance to own a versatile, fully updated duplex in one of Barrie's most convenient neighbourhoods. (id:63244)
Robin Hood Realty Limited
105 Marina Village Drive
Georgian Bay (Baxter), Ontario
Wake up to marina views, live steps from the golf course, and own a practically new home. Georgian Bay's most coveted marina lifestyle. This is the only 4 bedroom townhouse in the community. A pristine 4-bedroom, 2.5-bath bungalow townhouse in the exclusive Oak Bay GolfCourse community, barely lived in (under 6 months occupancy) and in near-mint condition. This like-new home offers multiple possibilities: an ideal primary residence, or executive retreat with waterfront lifestyle benefits at a fraction of typical waterfront pricing. Sunlight floods the open-concept main floor, where your expansive rooftop patio (propane-ready for BBQ) becomes your personal sunset lounge. Mature trees frame your private lot-cleared just enough for space, wild enough for peace. Morning coffee on the porch, evening walks to the marina shoreline-this is the rhythm you've been missing. The spacious layout maximizes natural light and flows seamlessly, giving you the perfect foundation to design your way and bring your own style. The Oak Bay Golf Course community delivers resort-style amenities including outdoor swimming pool, indoor sauna, and marina access (additional) for boating enthusiasts. Hiking, biking, and nature trails are at your doorstep. You're just less than 5 minutes to Highway 400 for effortless commuting, with municipal services and high-speed internet availability ensuring you stay connected. Smart details include an attached garage with generous additional parking, year-round winterized and climate-controlled systems with mature landscaping. Upgraded Kitchen cabinetry, with upgraded laminate flooring, stairs and tiles. Whether you're a growing family seeking space and nature without sacrificing connectivity, retirees ready for lock-and-leave convenience, or remote professionals wanting work-life integration in a premium setting-this property delivers.Please open the additional media to watch the video tour of the property and its surroundings. (id:63244)
Century 21 Leading Edge Realty Inc.
34 Simcoe Road
Ramara (Brechin), Ontario
Waterfront Living in Lagoon City on Lake Simcoe. Welcome to this charming 3 bedroom, 2 bathroom home nestled in the sought-after community of Lagoon City. Offering comfort and convenience, this property is perfect for year-round living or as a weekend retreat. Step inside to find a bright and spacious living room with panoramic water views, open tot he kitchen with a skylight that fills the space with natural light. The primary suite includes a private 3 piece ensuite and double closet. A versatile family room/office provides extra space for work or relaxation. Enjoy the outdoors on the wrap-around deck, or park your boat at your own private dock and shore wall just steps from your door. The paved double driveway and single attached garage add everyday convenience. Located across from a peaceful forest and just minutes from Brechin, you'll have easy access to groceries, dining, and Hwy 12 for commuting. Stroll down to the lake to experience breathtaking western sunsets over Lake Simcoe. This is the waterfront lifestyle you have been waiting for. (id:63244)
RE/MAX Country Lakes Realty Inc.
364 Agar Avenue
Bradford West Gwillimbury (Bradford), Ontario
Now available for lease. 364 Agar Avenue offers a fantastic opportunity to live on a spacious lot in a desirable neighbourhood. This well-maintained home features a beautifully updated new kitchen with modern finishes, new cabinetry. The large lot provides plenty of outdoor space for entertaining, gardening, or simply enjoying the outdoors, making it perfect for families or anyone seeking extra room to relax. A great combination of comfort, style, and location ready for you to move in and enjoy.Applicants are asked to provide a recent credit check, employment letter, and references with their lease application. All supporting documents are required for consideration. (id:63244)
Main Street Realty Ltd.
220 Barrie Street
Essa (Thornton), Ontario
Welcome to this charming century home, where soaring 9-foot ceilings and timeless character create an inviting first impression. Rich with history and warmth, the home showcases unique brick flooring, one-of-a-kind tin ceilings, and classic wood mouldings. The kitchen is full of old-world charm, featuring custom wood-detailed ceilings, craftsman-style cabinetry, and abundant natural light. Just off the kitchen, the cozy dining room with heated floors offers the perfect setting for family meals and intimate gatherings. The bright and welcoming living room highlights hardwood floors and elegant California shutters, blending comfort with style. Completing the main floor is a spacious 4-piece bathroom with heated floors, a separate shower, and a luxurious bubble tub. An added convenience the main floor laundry room provides direct access to the backyard oasis-ideal for both everyday living and entertaining. Upstairs, the spacious primary bedroom features a private 2-piece ensuite and an oversized attached den, perfect for a home office, reading nook, or walk-in closet. Two additional well-sized bedrooms complete the upper level, offering flexibility for family or guests. Step outside to the true showpiece of the property: an expansive backyard oasis. Enjoy a thoughtfully designed courtyard, tranquil water feature, mature gardens, and towering trees. For hobbyists or outdoor enthusiasts, the impressive 24' x 20' workshop provides endless possibilities-ideal for storing toys and tools, or transforming into a studio or creative retreat. Located just minutes from local amenities and a short drive to Barrie or Innisfil, this home seamlessly blends rural charm with modern convenience. And as a delightful bonus, you're only a short walk to the beloved local ice cream parlour and community centre.Recent updates include: Main House Roof (2025/2022), House, Workshop Roof (2022), Hot Water Tank (Owned, 2023), Painted Workshop (2025), Gas Furnace (2021) (id:63244)
Right At Home Realty
3316 Line 4 N
Oro-Medonte (Horseshoe Valley), Ontario
2024-BUILT 4,200+ SQ FT CHALET-STYLE RESIDENCE MEETS FOUR-SEASON ADVENTURE IN HORSESHOE VALLEY! Indulge in the artistry of modern design at this custom-built 2024 home in Horseshoe Valley, capturing panoramic western views and sunsets from its commanding hilltop setting. Boasting over 4,200 sq ft of above-grade living space, this modern chalet showcases striking black Hardie Board siding, stone facade accents, a fibreglass roof, and multiple glass-railed decks designed to celebrate the surrounding scenery. The open-concept main level is ideal for entertaining, highlighted by a 24-ft vaulted ceiling, floor-to-ceiling windows, and a double-sided Napoleon fireplace connecting the great room to the dining/family areas. The gourmet kitchen features Caesarstone quartz countertops, custom two-tone cabinetry, a dramatic X-leg island, a chevron tile backsplash, a pantry, and modern lighting, all flowing to a dining area with built-in shelving and a walkout. A private main-floor office provides a peaceful workspace, while the third level hosts the luxurious primary suite with its own fireplace, balcony, walk-in closet, and spa-inspired ensuite with a freestanding tub, double vanity, and glass shower, along with two additional bedrooms, a full bathroom, and a laundry room. The ground level extends the home's versatility with 9'9" ceilings, a bright rec room, an additional bedroom, and a full bathroom. Engineered hardwood, ceramic tile finishes, and meticulous craftsmanship are complemented by superior construction featuring an ICF foundation, LVL beams, and double-studded 2x6 walls. Within walking or golf cart distance to Horseshoe Resort, The Valley Club, tennis courts, and scenic trails, and just minutes to Vetta Nordic Spa, Copeland Forest, Lake Horseshoe, local dining, and Highway 400, this exceptional home is also near a new school, community centre, clinic, and fire station, defining sophisticated four-season living in one of Ontario's most prestigious destinations. (id:63244)
RE/MAX Hallmark Peggy Hill Group Realty
18 Ludlow Drive
Barrie, Ontario
Welcome To 18 Ludlow, Situated In The Family Friendly Community Of Southeast Barrie. Enjoy Over 3,000 Sqft Of Living Space! This Meticulously Maintained Legal Duplex Offers A Unique Opportunity For A Variety Of Buyers Who May Be Looking For A Primary Residence With A Rental Income, A Multi-Generational Home Or An Addition To Your Real Estate Portfolio, The Options Are Yours! Built In 2024, The Home Features Modern Appliances, Furnace Equipped W/ Humidifier, Along With Quality Builder Finishes Through-Out. Upgraded To A Fully Finished Basement (W/ Almost 9ft Of Ceiling Height), Providing You An Extra Bedroom And More Living Space For Your Growing Family. Convenience? A5 Minute Drive Is All It Takes To Arrive At Your Local Essentials: Grocery Stores/Restaurants, GO Station, Schools & Golf Course. This Is A Rare Move-In Ready Home With An Exceptional Opportunity To Settle Into Barrie's Fastest Growing Community. (id:63244)
RE/MAX Hallmark First Group Realty Ltd.
38 Rochester Drive
Barrie, Ontario
Welcome to this stunning one year old 4-bedroom freehold home in Barrie, where modern design, space, and family comfort come together seamlessly. Offering 2237 sq. ft. of thoughtfully designed living space, this home features 4 spacious bedrooms, 2.5 bathrooms, and a bright open-concept layout ideal for today's lifestyle.The chef-inspired kitchen showcases modern cabinetry, generous counter space, and a large centre island, perfect for entertaining and everyday family living. Sun-filled living and dining areas create a warm, inviting atmosphere with excellent natural light throughout. Upstairs, retreat to the primary bedroom with walk-in closet and private ensuite, complemented by generously sized secondary bedrooms and a convenient upper-level laundry. Designed with both comfort and functionality in mind. Located in a family-friendly neighbourhood, close to top-rated schools, parks, trails, shopping, and major highways-making this home ideal for families, first-time buyers, and commuters. (id:63244)
Royal Canadian Realty
14 Greenlaw Court
Springwater, Ontario
Welcome to 14 Greenlaw Court a beautiful blank slate nestled in the quiet, tree-lined charm of Hillsdale. Set on a generous lot that offers both space and serenity, this property backs onto lush greenery, creating a peaceful, natural retreat right in your own backyard. Whether you're dreaming of a cozy country escape or a stylish custom home, MG Homes is ready to bring your vision to life with quality craftsmanship and thoughtful design. Just 15 to 20 minutes from Barrie and Midland, this location offers the perfect balance of privacy and convenience. At 14 Greenlaw Court, you're not just building a house you're creating a lifestyle. Image is for Concept Purposes Only. Build-to-Suit Options available. (id:63244)
Century 21 B.j. Roth Realty Ltd.
4 Rumble Court
Springwater, Ontario
Welcome to 4 Rumble Court where the beauty of nature meets the promise of your dream home. Tucked away on a generous, tree-lined lot in the heart of Hillsdale, this enchanting property backs onto a serene forested backdrop, offering unmatched privacy and a sense of peaceful escape. Imagine waking up to birdsong, sipping your morning coffee in the quiet hush of the trees, and ending your day under a sky full of stars. With the talented team at MG Homes ready to bring your custom vision to life, this is more than just a place to build; it's a place to belong. All this, just 15 to 20 minutes from the conveniences of Barrie and Midland, yet miles away from the noise. Come discover where your forever begins. Image is for Concept Purposes Only. Build-to-Suit Options available. 3000sqft. (id:63244)
Century 21 B.j. Roth Realty Ltd.
284 Lake Dalrymple Road
Kawartha Lakes (Carden), Ontario
ONE-OF-A-KIND RURAL ESCAPE STEPS FROM LAKE DALRYMPLE & ENDLESS OUTDOOR ADVENTURE! Welcome to a one-of-a-kind rural escape in a friendly lakeside community, where Lake Dalrymple waits just across the road for fishing, boating, and endless water recreation. Public dock access is close by, while the Carden Recreation Centre and Little Bluestem Alvar Trail sit just down the road, with the renowned Carden Alvar Provincial Park nearby for wildlife sightings and world-class natural habitat exploration. Set on a private 0.76-acre lot surrounded by forest, gardens, and lush green space, this property is designed for outdoor living with stone pathways linking multiple spaces, a sprawling deck for entertaining, and a long tree-lined driveway that leads to a spacious 3-car garage. An additional workshop and garden shed add even more room for hobbies, projects, and storage. Inside, the home's unique layout begins with a dramatic foyer showcasing soaring vaulted ceilings, flowing into a light-filled living room with exposed beams and oversized windows framing tranquil views. The bright kitchen with breakfast bar seating overlooks the living room and connects to a handy laundry room with its own walkout, while a formal dining room wrapped in windows steps out to the deck for effortless indoor/outdoor dining. The bedroom wing hosts two generous bedrooms, including a primary suite with a 4-piece ensuite and a private sliding-glass walkout, plus an additional 4-piece bathroom for guests. A versatile loft overlooking the foyer creates the perfect retreat for a den, office, games room, or lounge, all while energy-efficient, low-maintenance construction ensures everyday comfort and ease. Just 30 minutes from Orillia's shopping and dining, this property offers a true balance of natural serenity and modern convenience. Seize the chance to make this rare sanctuary your #HomeToStay, and step into a lifestyle of peace, beauty, and endless outdoor adventure! (id:63244)
RE/MAX Hallmark Peggy Hill Group Realty
42 Alaskan Heights
Barrie, Ontario
2020 BUILT SOUTHWEST BARRIE HOME WITH 2,602 SQ FT ABOVE GRADE, 4 BEDROOMS, FLEX SPACES & EVERYDAY AMENITIES MINUTES AWAY! Built in 2020, this modern 2-storey home at 42 Alaskan Heights makes a strong first impression with clean architectural lines and a crisp mix of brick and contemporary siding that gives the exterior a confident, well-designed presence. Set in a friendly southwest Barrie neighbourhood, parks, trails, public transit, and a nearby French school are all within walking distance, with Highway 400 and major shopping and dining destinations only minutes away. The interior offers 2,602 square feet of bright above-grade living space with high ceilings and a layout that feels intentional from the start. The kitchen anchors the main level with stainless steel appliances, a peninsula breakfast bar, ceramic tile flooring, and a dining area designed for daily use. The living room features a walkout to the fully fenced yard, complemented by two main-floor flex spaces, including a sitting area and a den that easily adapts to a home office or play area. Main-floor laundry and a powder room complete the main level, with the two-car garage connecting directly to the laundry room for easy day-to-day flow. Upstairs, four generously sized bedrooms provide room to spread out, highlighted by a primary suite with double garden doors to a private balcony and a 5-piece ensuite featuring a dual-sink vanity, soaker tub, and a separate stand-up shower. The partially finished basement already includes a full bathroom and leaves the rest open for your ideas, whether that's a rec room for movie nights, a bar area, or a workout space. This exceptional #HomeToStay makes it easy to picture your life here, and even easier to picture growing into the next chapter. (id:63244)
RE/MAX Hallmark Peggy Hill Group Realty
606 - 8 Culinary Lane
Barrie, Ontario
Spacious 2-bedroom, 2-bathroom condo with dedicated home office space. This residence offers the rare combination of modern luxury and unbeatable convenience. The thoughtfully designed layout features a primary suite with private ensuite and spacious walk-in closet-your personal retreat after a long day. The open-concept living area showcases sleek laminate flooring and a statement kitchen island with room for casual dining and entertaining. Enjoy the convenience of in-suite laundry, contemporary stainless steel appliances including dishwasher, and a balcony with gas BBQ hookup for year-round grilling. Commuters will love the short walk to Barrie South GO Station, making Toronto easily accessible. Daily essentials are minutes away at Park Place and Costco, while Highway 400 access ensures you're connected to everywhere that matters. Take advantage of resort-style amenities including a fully-equipped fitness center, Spice Library, Basketball Court, Yoga Retreat, Outdoor Kitchen, Ontario's first Kitchen Library and entertaining space for gatherings. Step outside to scenic walking trails that bring nature to your doorstep. This is more than a rental-it's a lifestyle upgrade in one of Barrie's most connected communities. (id:63244)
RE/MAX West Realty Inc.
5638-5686 Willison Side Road
Ramara, Ontario
A rare opportunity to acquire approximately 33 acres of Destination Commercial land in Ramara Township, strategically positioned adjacent to Casino Rama, one of Ontario's most established year-round tourism destinations.The property is zoned Destination Commercial (DC-TR (H)) under the Township of Ramara Zoning By-law. The site is currently undeveloped and subject to a holding provision, with any future development to proceed in accordance with applicable zoning regulations, official plan policies, and required approvals.Any lot lines, site layouts, or renderings shown in marketing materials are conceptual and provided for illustrative purposes only. They do not represent approved plans, surveyed boundaries, or guaranteed development outcomes.The scale of the landholding and its location present an opportunity for purchasers considering destination-oriented, commercial, or tourism-related uses, subject to their own independent due diligence and planning review.The property is offered as a single package and is sold on an as-is, where-is basis, with no representations or warranties of any kind. Buyers are encouraged to satisfy themselves with respect to zoning, permitted uses, approvals, servicing, environmental matters, and all other factors material to their intended use.Inquiries welcome. (id:63244)
Real Broker Ontario Ltd.
3324 Penetanguishene Road
Oro-Medonte (Craighurst), Ontario
Located in the quaint and highly sought-after village of Craighurst, this charming 2-storey century home sits on just over half an acre.. Offering 3 bedrooms and 2 bathrooms, the home features a spacious eat-in kitchen, a cozy family room with a fireplace, and a walkout to a generous 10' x 18' deck-perfect for entertaining or simply taking in the serene surroundings, heated bathroom floor, 24' x 28' garage. The main floor includes a convenient laundry room and a versatile bedroom currently used as an office, easily repurposed as a family room or a third bedroom to suit your needs. Thoughtfully maintained and move-in ready, this home blends historic character with comfortable living. Ideally located in Craighurst with all the local amenities, plus Horseshoe Resort, multiple golf courses, Vetta Spa, Copeland Forest, and HWY 400. A wonderful family home for nature lovers, outdoor enthusiasts, and those seeking a peaceful lifestyle. (id:63244)
RE/MAX Hallmark Chay Realty
4616 Highway 89
Innisfil, Ontario
Welcome to 4616 Hwy 9, Cookstown! Experience country charm with modern luxury in this fully renovated 2025 home, set on a rare100 x 367 ft lot. Designed for versatility, it features a separate entrance to a fully equipped basement apartment-perfect for extended family or rental income. The property also boasts a newly built, heated garage/workshop, ideal for car enthusiasts, mechanics, or trades professionals seeking a premium workspace. With a beautiful stucco exterior and thoughtful updates throughout, this home offers exceptional style and function. Bonus: The owner is willing to add a bedroom and bathroom on the second floor upon request, allowing you to customize the home to your lifestyle needs. (id:63244)
Rare Real Estate
4043 Digby Drive
Severn (Bass Lake), Ontario
Welcome to your own private retreat where country living meets modern convenience. This beautifully maintained two-storey home is an entertainer's dream, featuring a backyard with a heated in-ground saltwater pool, a dedicated BBQ area for summer gatherings, and a cozy fire pit area ideal for relaxing evenings under the stars. Inside, enjoy over 2,000 square feet of bright, comfortable living space designed with family living in mind. The main floor features hardwood floors, a functional layout filled with natural light, and multiple spaces designed for everyday comfort, including a well-appointed eat-in kitchen, a formal dining room, a welcoming living room with a gas fireplace, a sunroom, a private office, and a convenient laundry room. Upstairs, you'll find three spacious bedrooms, including a lovely primary suite complete with a full ensuite bathroom and private balcony overlooking the property. The finished lower level has 9" ceilings and adds approximately 546 square feet of versatile space perfect for a home gym, playroom, office, or cozy movie-night retreat, complete with a gas fireplace. Additional highlights include a double garage with a separate hydro service, a durable metal roof, a pool house, a shed, a drilled well (2011), central air, and more. Perfectly situated just outside the city, this home offers country life with easy access to schools, shopping, and amenities. This home is surrounded by mature trees, vibrant gardens, and a picture-perfect pond, creating an inviting atmosphere from the moment you arrive. Discover the perfect blend of comfort, charm, and convenience where you'll instantly feel at home. (id:63244)
RE/MAX Right Move
1 Topaz Court
Oro-Medonte (Sugarbush), Ontario
Step into refined living with this beautifully appointed executive home, set on a generous half-acre lot. Designed with both style and function in mind, the showpiece kitchen anchors the main living space with elegant granite countertops, a striking waterfall island, and a stainless steel gas cooktop perfect for hosting or day-to-day living. Exceptional peace of mind comes standard thanks to a 23kW Generac generator, hard-wired security and camera system, and a long list of comfort upgrades including central vacuum, Lutron smart lighting, an enhanced HRV system with humidifier, and a comprehensive water treatment system featuring softening, purification, and remineralization. The fully finished basement is an entertainer's retreat, offering a rich cherry wet bar, double-sided wood-burning fireplace, ambient crown lighting, built-in media center with a 65" Sony TV, and an impressive 10-zone integrated speaker system. Outside, unwind in your own backyard escape with a spacious deck, dual remote-controlled awnings, natural gas BBQ hookup, RainBird irrigation, and a powered garden shed. A heated garage with durable epoxy floors adds both practicality and polish. Meticulously cared for and loaded with premium features, this home delivers standout quality inside and out-ready to impress from the moment you arrive. (id:63244)
Keller Williams Experience Realty
98 George Street
Clearview (Creemore), Ontario
Charming Creemore Bungalow - A Renovators Dream! This spacious three-bedroom, two-and-a-half-bath bungalow offers nearly 2,500 square feet of living space, with approximately 1,300 square feet above ground and 1,200 square feet below. The main floor features a primary bedroom with an ensuite bathroom, as well as an open concept living and dining area. The kitchen is unfinished, providing a blank canvas to design and build your dream space. Downstairs, the fully finished basement adds even more living space with two additional bedrooms, a four-piece bathroom, a laundry room, and a large recreation room ideal for entertaining, movie nights, or games with family and friends. The large backyard offers plenty of room for outdoor enjoyment, and the home is ideally situated near the end of a quiet street within walking distance to downtown Creemore's charming shops, restaurants, and activities. Families will appreciate being just a three-minute drive from the public school, while Collingwood is only 25 minutes away and Pearson International Airport is less than 90 minutes from the doorstep. Blue Mountain Village, beaches and ski hills are a 30-minute drive. This property is full of potential and ready for your personal touch to create the perfect Creemore retreat. (id:63244)
RE/MAX Four Seasons Realty Limited
872 Dominion Avenue
Midland, Ontario
Welcome to 872 Dominion Ave, Midland. Outstanding value in Midland's highly desirable West End, tucked into a quiet, mature neighbourhood close to everything you need. With over 2,400 finished sq ft, this solid, well maintained home offers impressive space and versatility with 4 bedrooms, 3 bathrooms, and a massive office/flex room that can easily suit work-from-home, or adapt to your needs. The main floor layout is bright and welcoming, featuring an open concept living and dining area with a handy coffee station, plus a generous eat-in kitchen with walkout to the backyard deck-perfect for summer meals and relaxed entertaining. You'll also appreciate the comfortable family room, a primary bedroom with 4-piece ensuite, a second bedroom, a full guest bath, and a practical laundry/mudroom with inside access to the garage. The finished lower level adds even more flexibility with in-law suite potential, including an eat-in kitchenette, spacious rec room, 2 more large bedrooms, an oversized office/flex space, 3-piece bath, and excellent storage on both levels. Enjoy a location you'll love, walk to Georgian Bay, the Trans Canada Trail, and the everyday conveniences and amenities of Midland's West End. (id:63244)
One Percent Realty Ltd.
72 Jessica Drive
Barrie (Painswick South), Ontario
Great Two Storey 2800 Sq. St, 4 Bdrm House With Beautiful Open Concept & 9 Ft Ceilings, Spacious Kitchen With Upgraded Cabinets & Breakfast Area, 5 Min To Hwy 400 & Walking Distance To Go Train. This Property is great for investor as well as first time buyer. This property has walk out basement with separate entrance. (id:63244)
Royal LePage Terra Realty
2305 Cassell Drive
Springwater (Hillsdale), Ontario
An excellent opportunity to own 22.49 acres of land, featuring approximately 8.4 usable acres. The property offers strong development potential and may be severed into two or three parcels, with further potential under a Plan of Subdivision (subject to approvals). Ideally situated as a prominent corner parcel with exceptional visibility and extensive frontage with 1598' along Highway 93 and 900' along Highway 400, making it well suited for a variety of future uses. Permitted uses include: service station, car dealership or rental, restaurant including drive thru, car wash, farm equipment sales, building supply, recreational trailer sales and service, garden centre and much more. Numerous development reports available with an accepted offer including Hydraulic Analysis, Wetland Evaluation, Archaeological Assessment, Archaeological Ministry Sign Off Letter etc. (id:63244)
Ed Lowe Limited
20 Bells Lake Road
King, Ontario
Welcome to this custom-built bungalow situated on nearly 3 acres in the serene setting of King. Offering approximately 3,218 sq.ft. above grade plus a finished walkout basement, this property provides exceptional space and flexibility for a variety of uses. The home features a grand marble entrance, soaring cathedral ceilings in the family room, a circular driveway, and a living room with a balcony walkout overlooking the peaceful surroundings. Located just minutes from Nobleton and close to Nobleton Golf Course, this property combines rural privacy with convenient access to town amenities. Due to its size, layout, and setting, the property may also appeal to buyers seeking a potential short-term rental or Airbnb-style opportunity; however, there are no representations or warranties regarding zoning or permitted use, and buyers are to complete their own due diligence. An excellent opportunity for end-users, renovators, or investors looking for a large estate-style property in a prime King location. (id:63244)
Real Estate Advisors Inc.
166 Inverness Way
Bradford West Gwillimbury (Bradford), Ontario
Welcome to 166 Inverness Drive, a home that delivers peace, privacy, and a backyard view so calming you may start canceling weekend plans. This beautiful family home sits on a premium 113 foot deep lot backing onto lush greenspace, giving you quiet mornings and a natural backdrop you will actually want to brag about. Step through the impressive double door entry into a large foyer and a main floor with soaring 9 foot ceilings, potlights, hardwood floors throughout, and an open concept layout that practically cheers you on as you entertain. The living and breakfast areas overlook the greenspace so you can sip coffee like you own the valley. The upgraded kitchen flows seamlessly into a spacious living and dining area that can easily host family gatherings, dinner parties, or that one friend who overstays every single time. Upstairs features generous bedrooms, including a primary suite with a five piece ensuite that makes it dangerously easy to ignore your responsibilities. The basement is wide open and ready for your dream recreation room, gym, theatre, or top secret hangout. The backyard comes with a shed and that incredible view, and the two car garage has direct entry plus a Tesla charger so you can plug in and feel futuristic. Located in a family friendly neighborhood close to schools, parks, trails, and everything Bradford has to offer. This is the greenspace lifestyle you never knew you needed until now. (id:63244)
Exp Realty
3554 John Street
Ramara, Ontario
Top 5 Reasons You Will Love This Home: 1) Thoughtfully and extensively renovated from top-to-bottom, offering true move-in-ready living with highlights including a brand-new addition for enhanced comfort and functionality, upgraded flooring throughout, new windows and doors, an updated roof, modern copper plumbing, electrical upgrades, durable vinyl siding, and a solid 4'crawl space, providing a stylish, efficient, and worry-free home so you can simply unpack and enjoy 2) Just steps from the sandy shores of Lake Simcoe, this property offers the quintessential lakeside lifestyle, where summer days are spent swimming, paddleboarding, kayaking, and boating, and winter brings the magic of ice fishing and skating right outside your door 3) Built with practicality and longevity in mind, the home features a 4,600 L septic tank, an owned hot water tank, a gravity-fed drainage system, and energy-efficient LED recessed lights throughout, ensuring low maintenance, energy efficiency, and comfort in every season 4) Gracefully set on a charming and private lot surrounded by natural beauty, offering peace, privacy, and a true cottage-country feel, whether you're enjoying morning coffee outdoors, hosting family gatherings, or relaxing after a day on the water 5) Just minutes to Orillia and Casino Rama, and only a 7-minute drive to Star Point Marina and Bayshore Village, where you can enjoy a vibrant community with social events, dining, boating, and recreational amenities, making this location as practical as it is desirable. 1,117 above grade sq.ft. plus an unfinished crawl space. *Please note some images have been virtually staged to show the potential of the home. (id:63244)
Faris Team Real Estate Brokerage
4202 Canal Road
Severn, Ontario
Your Journey Starts here on the SEVERN RIVER complete with Wet Boat House!... Welcome to 4202 Canal Road on the Severn River. A perfect blend of Family Home and Waterfront Vacation Destination, this delightful split-level residence offers over 2,000 sq. ft. of finished Living space designed to embrace both Comfort and Lifestyle. The main level features a Living room with a Walkout to an Impressive Deck overlooking the Water, as well as a separate Dining room with its own Deck access-ideal for Entertaining. Three Bedrooms are included, with the Primary Bedroom enjoying a Walkout to a Private second Deck. The Galley-style Kitchen opens onto an adorable Covered Porch, creating a charming spot for morning coffee. The Finished Lower Level expands your living options with a second Bathroom, Furnace and Laundry room, and an expansive Family room complete with Bar area, Hot Tub, propane Fireplace, and ground-level walkout to the Patio. Outdoors, the Riverside setting boasts approximately 96 feet of waterfront frontage along the Trent-Severn Waterway, including the rare Luxury of an In-Water Boathouse for your Water Toys. Additional features include a Carport, paved driveway, Workshop, storage shed, and Beautifully Manicured Gardens. Perfectly situated just outside Washago, north of Lock 42, this tranquil country retreat offers Panoramic Water Views and a peaceful setting. Now you have arrived... Welcome Home! (id:63244)
Century 21 B.j. Roth Realty Ltd.
Upper - 23 Butternut Drive
Barrie (Holly), Ontario
Welcome to this bright and inviting 2-bedroom upper unit in Barrie's desirable south end, complete with a private ensuite stacked washer and dryer! This home features modern laminate flooring throughout the living, dining, and bedroom areas, stylish tile in the kitchen, and modern updates including a refrigerator, dishwasher, range hood, light fixtures, and a beautifully finished bathroom. Enjoy the shared backyard, ideal for relaxing or entertaining friends and family. Perfect for commuters, this location offers easy access to Yonge Street, Highway 400, Costco, ParkPlace Plaza, the GO Train, top-rated schools, and more. Don't miss this opportunity! (id:63244)
Keller Williams Experience Realty
