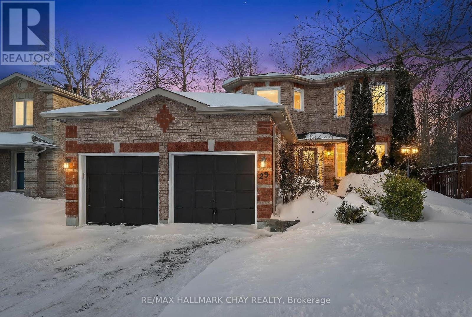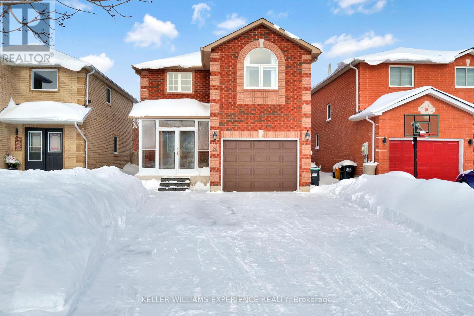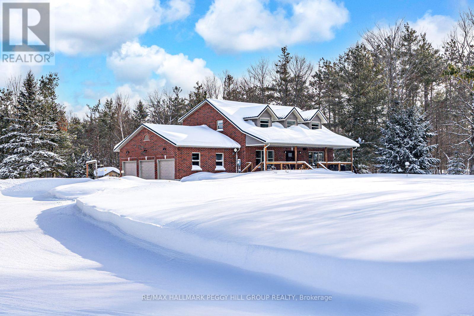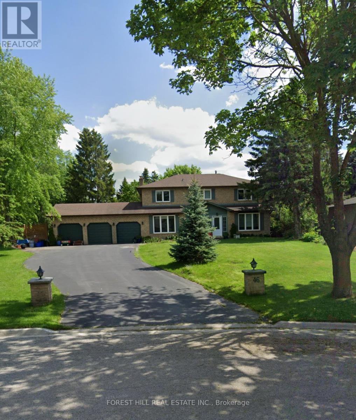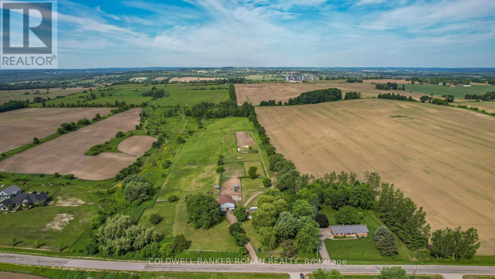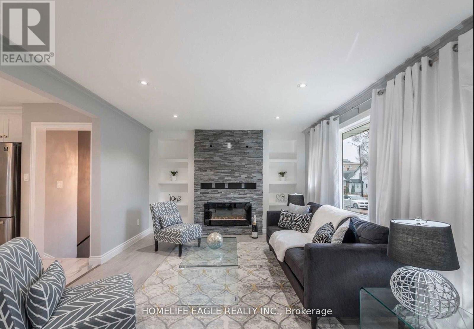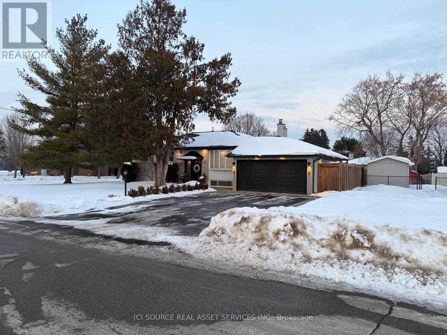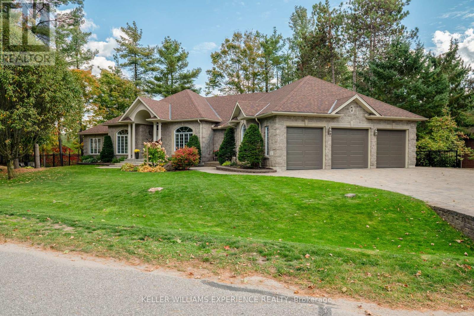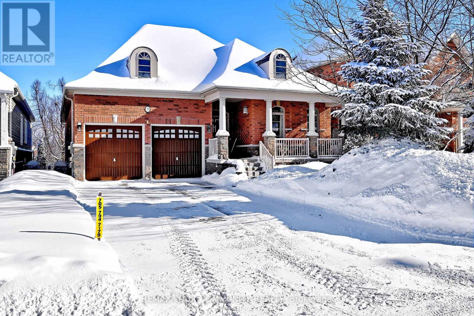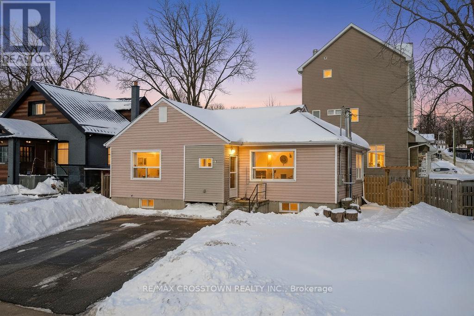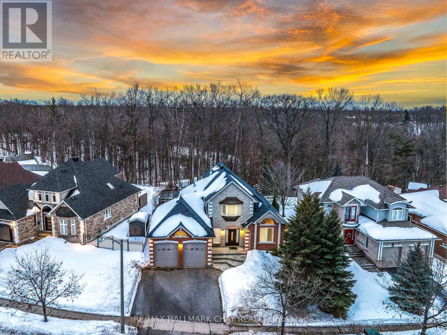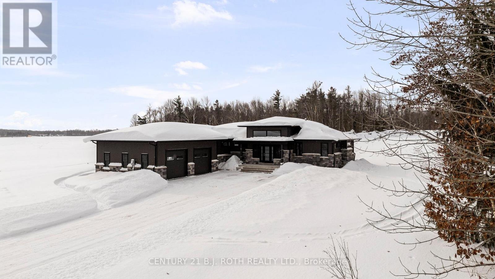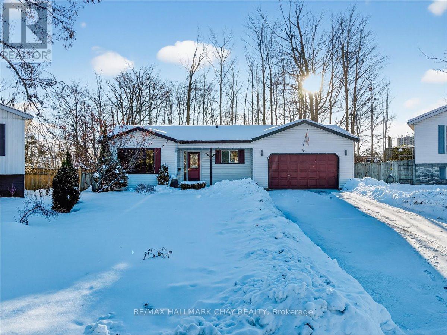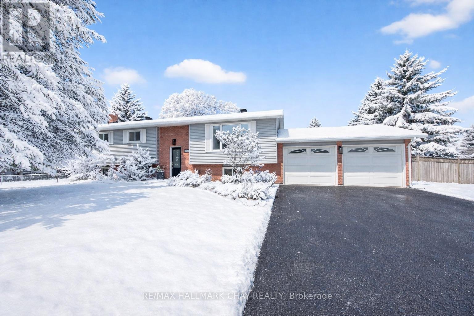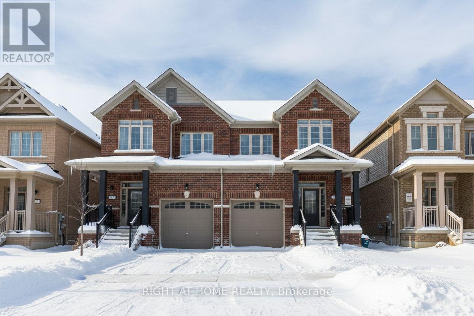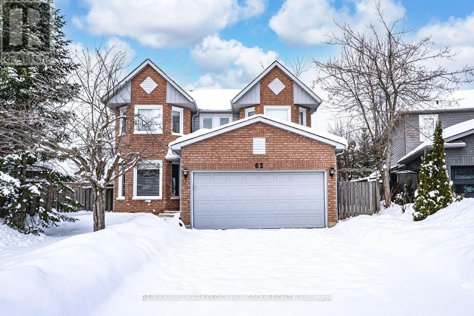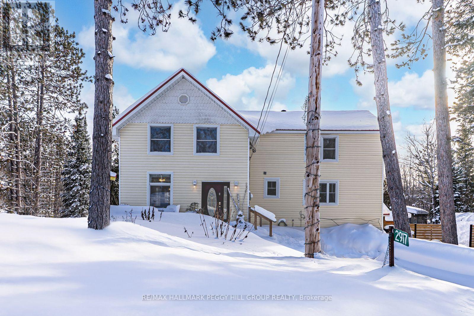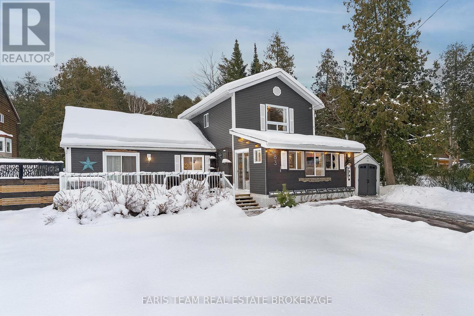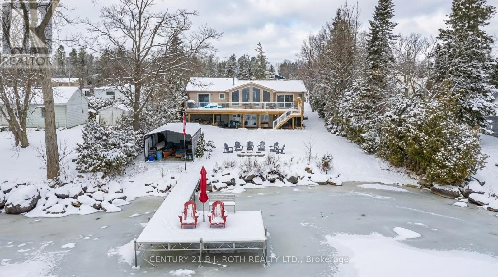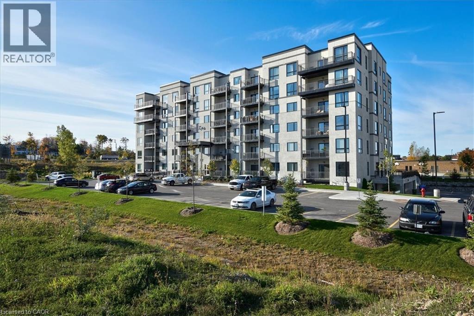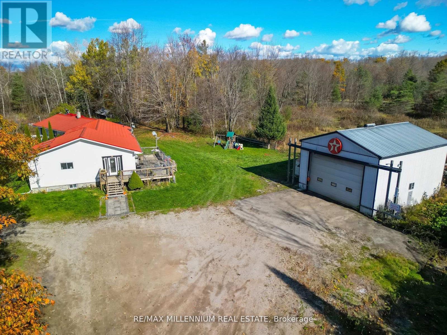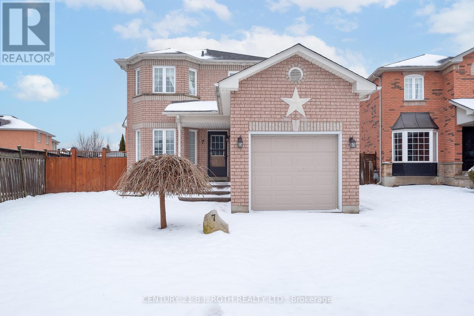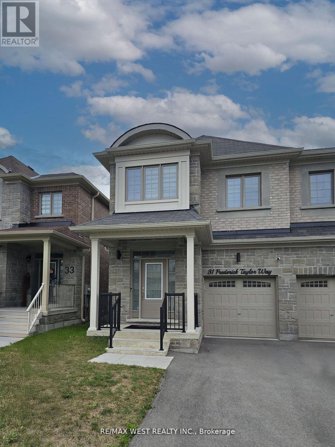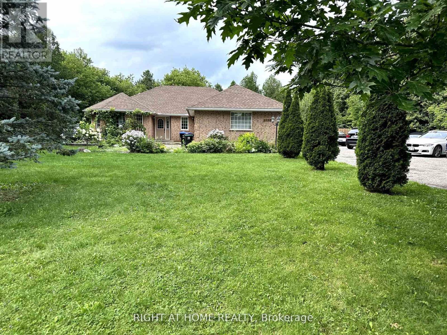29 Benson Drive
Barrie (Sandy Hollow), Ontario
Beautifully updated and exceptionally maintained all-brick two-storey home set on a large 50' x 110' lot backing onto protected greenspace and the historic Nine Mile Portage Trail that leads to Lake Simcoe's Kempenfelt Bay. Surrounded by mature trees offering a stunning canopy of fall colour, this property provides rare privacy with no rear neighbours in a friendly family-centric neighbourhood - steps to parks, schools, greenspace and transit, with quick access to GO service and major commuter routes. Offering over 3,000 sq.ft. of functional finished living space, the open-concept main floor is ideal for family living and entertaining. The modern, updated kitchen features stainless steel appliances, upgraded cabinetry, granite counters, oversized island, and abundant storage, flowing seamlessly into the bright family room with gas fireplace. Formal living and dining spaces, main floor laundry, a 2-pc bath and inside entry to the garage add everyday convenience. Walk out to the fully fenced yard from the eat in kitchen - with large deck, defined seating area and garden shed. Private upper level hosts four generous bedrooms, including a spacious primary suite with walk-in closet and updated spa-like ensuite with oversized soaker tub and separate glass-walled shower. Fully finished basement extends the living space with wide plank flooring, a second gas fireplace, large rec room and an additional bedroom for overnight guests or older children looking for their own space. Pride of ownership is evident throughout this move-in-ready gem and it checks all the boxes with modern finishes, tasteful neutral décor and thoughtful upgrades throughout. Welcome Home! (id:63244)
RE/MAX Hallmark Chay Realty
28 Coronation Parkway
Barrie (Innis-Shore), Ontario
Nestled in the heart of the highly sought-after, family-friendly Innis-Shore community, this beautifully laid-out 4-bedroom, 2.5-bath home offers the perfect blend of space, comfort, and everyday convenience. Boasting over 1780 sq ft of bright living space, the main floor is thoughtfully designed for both daily life and entertaining. Enjoy a welcoming living room and dining room, complemented by an open-concept kitchen with ample cabinetry and a pantry tucked around the corner -ideal for busy households. A convenient powder room and main-floor laundry with direct garage access complete this level. Upstairs, retreat to the spacious principal bedroom, featuring a private 4-piece ensuite and a spacious walk-in closet, while three additional well-sized bedrooms and a full 4-piece family bath provide plenty of room for kids, guests, or a home office.The unfinished basement offers endless potential-create a rec room, gym, additional living space, or simply enjoy the extra storage and is outfitted with a water softener, sump pump, and back up sump pump. The central vac hoses store inside the walls to keep your closet space free from hose-clutter. Located just minutes from excellent schools, parks, and scenic walking trails, this home is perfect for growing families or those looking to settle into a vibrant, welcoming neighbourhood. This home is a wonderful opportunity to put down roots in one of Barrie's most desirable communities. (id:63244)
Keller Williams Experience Realty
2009 5 Line N
Oro-Medonte, Ontario
OVER 3,350 FINISHED SQ FT ON 1.89 ACRES WITH A RESORT STYLE BACKYARD & 3-CAR GARAGE! Perfectly placed on a 1.89-acre lot adjacent to Simcoe County Forest, this all-brick estate was fully rebuilt in 2016 and is framed by dormer windows, a large covered front porch, and a metal roof. A 3-car garage offers slat-wall storage, door openers with remotes, and driveway parking for 10+ vehicles. The resort-style backyard features stamped concrete surrounding an impressive 18 x 36 saltwater pool with a stair entry, a 8 ft deep end, a diving board, an updated electric air-source heat pump, a replaced pool pump, an updated liner, and an updated saltwater chlorinator. A gazebo with a metal roof and fireplace, metal pool fence, a pool house with change area, a hot tub, a garden shed with double doors and side door, and a gas BBQ line complete the backyard. Over 3,350 finished sq ft delivers engineered hardwood floors, ceiling fans, pocket doors, and blinds. The professionally designed kitchen presents extensive cabinetry, a hidden walk-in pantry with automatic lights and built-in shelving, a butcher-block island with power, pot lights, subway tile backsplash, reverse osmosis, a farmhouse sink, and high-end appliances. The living room is centred around a cultured stone fireplace with a hemlock barn beam mantel, while the dining area opens to the pool through an 8 ft sliding glass door. A dedicated office with a built-in desk and cabinets plus a laundry room with garage access, adds everyday ease. The primary bedroom features a walk-in closet and an ensuite with a freestanding tub and glass-walled shower, complemented by additional bedrooms with double closets. The basement extends the living space with an expansive rec room, fireplace, custom cabinets, a dry bar with a wine fridge, and storage behind custom barn doors. Additional highlights include custom shelving in all closets, efficient geothermal heating, 2 hot-water tanks, 200-amp service, and Bell high-speed internet. (id:63244)
RE/MAX Hallmark Peggy Hill Group Realty
46 William Street
East Gwillimbury (Sharon), Ontario
Welcome to 46 William Street, East Gwillimbury. Discover this beautiful 5-bedroom ( plus 2 in the basement) detached home situated on an impressive 92x158 ft deep lot in a prime East Gwillimbury location. This exceptional property backs onto peaceful green space and nature, offering unparalleled privacy and tranquility. The main level features an open-concept living and dining room with walkout access to your private oasis. The eat-in kitchen boasts stainless steel appliances, elegant granite counters, and stylish backsplash, with a breakfast area leading to the rear deck. A cozy family room with gas fireplace and convenient main floor bedroom/office complete this level. Upstairs, the master bedroom retreat includes a 4-piece ensuite and walk-in closet, complemented by three additional well-appointed bedrooms with ample closet space. The fully finished lower level provides exceptional versatility with additional bedrooms, a spacious rec room/kitchen, plus a legal separate entrance. This home is ideal for multi-generational living or potential income. The backyard is an entertainer's dream: fully fenced for privacy, featuring a sparkling heated saltwater inground pool with new liner (2025), pool house and surrounded by lush greenery with parkland views. A three-car garage provides abundant storage and parking. Perfectly positioned close to schools, parks, transit, and all amenities. This is East Gwillimbury living at its finest! (id:63244)
Forest Hill Real Estate Inc.
4582 Concession Road 5
Adjala-Tosorontio (Loretto), Ontario
This beautifully updated equestrian hobby farm blends privacy, space and country charm just 7 mins from Alliston. Set on almost 20 scenic acres w/ 4 fenced paddocks, groomed trails, and a 64x180 outdoor riding ring, its a dream property for horse lovers and outdoor enthusiasts alike. The 5-stall barn plus tack room has been completely redone on the interior, including premium System Fencing stalls & custom insulated Dutch doors. Lovingly maintained and upgraded, this unique barn also has an untapped 30x50 1,500 sqft hayloft or left to your imagination, the perfect studio or recreation room the opportunity here is endless. The 4bed, 2bath home offers character and function, starting w/ a large foyer and laundry/utility room w/ access to the barn. The main floor includes a nanny suite or office with 3pc bath and bar area. The country kitchen takes advantage of the most magical outdoor views, while the cathedral ceilings offer brilliant natural light & character. Cozy up to your wood burning fireplace, step outside onto the patio to take in the rolling views of your countryside or curl up on the covered front porch with your morning coffee, set back off the quiet paved road. Upstairs, the spacious primary suite features a walkout to a private deck, plus a loft-style living room with second walkout. Outdoors, enjoy apple trees, forested acreage & additional acreage perfect for roaming, entertaining, or for your very own hay fields. Other additions & features to this property includes a Mennonite-built shed for tools or equipment, regraded driveway, detached 2car garage, two movable Mennonite-built horse shelters & is hydro run behind the barn, ideal for future expansion. So many thoughtful updates throughout reflect the care & vision behind this unique property. Just 15 mins from Palgrave, 50 mins to Pearson & steps from Sheldon Creek Dairy this is rural living w/o compromise. Live, ride & grow in an unmatched setting this is the lifestyle you've been waiting for. (id:63244)
Coldwell Banker Ronan Realty
#main - 79 Simcoe Road
Bradford West Gwillimbury (Bradford), Ontario
Move In Ready & Renovated 3 Bedroom Brick Bungalow On A Premium Lot * Family Friendly Neighbourhood * Freshly Painted * Open Concept * Gourmet Eat-In Kitchen W/Quartz Counters + S/S Appliances + Ceramic Tiles & Backsplash * Breakfast Area W/W/O To Newer Deck * Family Room W/Accent Wall & Potlights * Main Floor Bathroom W/Porcelain Wall Tiling * * Prime Location With Steps To Transit, Schools, Shops & Restaurants & Mins To Hwy 400 & Newmarket (id:63244)
Homelife Eagle Realty Inc.
33 Hazelbury Drive
King (Nobleton), Ontario
Mature, Fully Renovated Older Bungalow In One Of The Most Desirable Parts Of Nobleton. 1,100 Sf Main Floor, 80' x 120' Premium Corner Lot, Open Concept Main Living Space With 10 Ft. Vaulted Ceilings, 8 Ft. Ceilings In The Bedrooms, 7.5 Ft. Ceilings In The Fully Renovated And Finished Lower Level. Wood Stove In The Basement. Built-In Custom Wood Work, All ELFs Included, KitchenAid Stove, Fridge, Dishwasher, Built-In Convection Oven, Washer, Dryer, Central Vac, Garage Door Opener and Window Coverings. 3 Bedrooms On The Main Floor, Additional Bedroom On The Lower Level, Full Master Ensuite, Powder Room on Main Floor, Full 3 pc. Bathroom in Basement. Large Shed In Backyard, Current Pool Permit which is Paid for, House is Connected To Sewers And Fully Paid, New Roof in 2022. House Has Been Extremely Well Maintained and Cared For. *For Additional Property Details Click The Brochure Icon Below* (id:63244)
Ici Source Real Asset Services Inc.
7 Highland Drive
Oro-Medonte (Horseshoe Valley), Ontario
Prestigious. Spacious. Versatile. Nestled in the coveted Horseshoe Valley community, this stunning residence sits on a generously sized, naturally surrounded lot and offers over 2700 sq. ft. above grade and 2600 sq ft fully finished lower level, thoughtfully designed as two distinct and fully functional living spaces. The main level features a striking refreshed kitchen, four large bedrooms, three well-appointed bathrooms, and its own laundry-ideal for refined family living and entertaining. The lower level is intentionally elevated to feel like a private in-law or multigenerational suite, complete with a separate entrance, abundant natural light, a full secondary kitchen, dedicated laundry, and a spacious family room anchored by a double-sided fireplace. Garden doors lead directly to the backyard and covered patio beneath the upper deck, while three oversized bedrooms provide exceptional comfort and privacy for extended family or guests. A triple-car garage with direct access to the lower level further enhances the independence and functionality of this space. Outdoors, the property offers privacy and tranquility, surrounded by mature natural landscapes with ample room to relax or entertain. Recent upgrades include fresh paint throughout, brand-new appliances, updated basement flooring, and new garage doors, ensuring a move-in-ready experience. Located just minutes from the Simcoe Woods Community Centre and the newly opened Horseshoe Heights School (2025), and set within the prestigious Horseshoe Valley lifestyle, this home offers year-round recreation including ski hills, trails, golf, and outdoor amenities-while remaining conveniently connected to surrounding communities. (id:63244)
Keller Williams Experience Realty
29 Turner Drive
Barrie (Bayshore), Ontario
This Sun-Filled Executive Bungalow Offers Approximately 2,900 Square Feet Of Finished Living Space, Showcasing An Exceptional Blend Of Elegance, Comfort and Thoughtful Design Within a Serene Natural Setting. The Bright Open-Concept Layout Is Enhanced By Rich Hardwood Flooring, 9-Foot Ceilings, Pot Lights, Crown Molding and Foyer Wainscoting.The Chef-Inspired Kitchen Features Granite Countertops, a Generous Centre Island, Wall-To-Wall Pantry, and Seamless Flow Into The Family Room, Anchored By a Custom Built-In Half Bookcase-Ideal For Both Relaxed Living and Entertaining. The Breakfast Area Walks Out To The Deck, Overlooking The Private Yard, Creating a Picturesque Backdrop For Everyday Living.The Finished Walk-Out Lower Level Further Extends The Living Space and Includes a Bedroom and Den. Distinguished Features Include Built-In Cabinetry, Wet Bar, Pot Lighting, Large Cold Room and Ample Storage. A Versatile Family Space Designed For Effortless Entertaining, Multigenerational Living or a Private Retreat.Nestled Abutting Nature, The Backyard Offers a Truly Serene Outdoor Experience, Enhanced by a Tranquil Waterfall Feature. Front Landscaping Completed In 2025 Enhances The Home's Manicured Curb Appeal. Perfectly Positioned Near The Pier, Schools, Parks and The Lake/Tyndale Beach, Offering an Exceptional Blend Of Convenience and Lakeside Living. (id:63244)
RE/MAX Your Community Realty
41 James Street
Bradford West Gwillimbury (Bradford), Ontario
MOVE IN READY starter with In-Law Potential! PERFECT for first time buyers, young professionals, or investors! Get in the market with this turnkey Bradford bungalow. Carpet FREE, Bright spacious rooms, Eat-in kitchen with Stackable R/I for washer/dryer, W/O to yard, Separate entrance to basement, and fenced in side yard. Laminate throughout with Double layer waterproof laminate in basement to keep your feet comfy and warm. Loads of parking. Buyer has option to pick out bsmt sink fixtures to be installed. Centrally located near downtown amenities with EASY access to HWY 400 and Yonge St. (id:63244)
RE/MAX Crosstown Realty Inc.
18 Cumming Drive
Barrie (Ardagh), Ontario
Pride Of Ownership! Executive, Quality Built Family Home With Over 3,900+ SqFt Of Available Living Space, Nestled In The Highly Desired Princeton Woods Community. Backing On To 518 Acres & 17Km Of Trails In The Protected Ardagh Bluffs. Fully Fenced Backyard Oasis Features Fibreglass Heated Inground Pool, Hot Tub, Patio, & Extensive Landscaping, Perfect To Enjoy On Warm Summer Days! Main Level Boasts Porcelain Tiles & Hardwood Flooring Throughout, 9Ft Ceilings, Extensive Crown Moulding & Upgraded Trim. Newly Redone Kitchen (2025) Features Quartz Counters, Porcelain Tiles, New Gas Stove & Range (2025), & Fridge (2020), Subway Tile Backsplash, Pot Lights, & Massive Skylight! Conveniently Combined With The Breakfast Area Which Has A Walk-Out To The Backyard Patio! Cozy Living Room With Wood Fireplace & Huge Windows Overlooking The Backyard. Plus Formal Dining Room, Perfect For Having Guests Over. Spacious Office With French Doors, Cathedral Ceilings, & Pot Lights, The Perfect Space For Working From Home, Or A Children's Area! Conveniently Located On The Main Floor, Primary Bedroom Features Unique Double-Sided Gas Fireplace, Large Closet, Walk-Out To The Backyard, & A Spa-Like 5 Piece Ensuite With Soaring Vaulted Ceilings, Skylight, Soaker Tub, Walk-In Shower, Double Sinks, & Quartz Counters! Upper Level Retreat Includes 2 Huge Bedrooms, Each With Crown Moulding, Closet Space & Cozy Broadloom Flooring, Plus Additional 3 Piece Bathroom With Porcelain Tiles (2022) & Beautiful View Of The Ravine, Perfect For Guests Or Family To Stay! Fully Finished Basement Has 9Ft Ceilings, Gas Fireplace In The Huge Rec Room With New Broadloom Flooring (2025) & Projector & Screen! 2 Additional Bedrooms In The Basement & 4 Piece Bath! Completely Turn-Key Family Home! Water Softener. Central Vac. Tandem 3 Car Garage With 9Ft Doors, Furnace (2024), Roof (2016). Nestled In Prime Location Minutes From Cumming Park, Groceries, Rec Centres, Top Schools, Shopping, Hwy 400. (id:63244)
RE/MAX Hallmark Chay Realty
3510 Brennan Line W
Severn, Ontario
A Masterpiece of Modern Elegance in a Tranquil Country Setting. Prepare to be captivated by this custom-built bungalow a residence that redefines luxury living. Meticulously crafted with premium upgrades throughout, this home offers an exquisite blend of opulence, functionality, and serene countryside charm, all just minutes from Orillia. Step inside the expansive open concept main level, where natural light floods through oversized windows, illuminating every curated detail. The heart of the home an entertainers dream kitchen features: massive quartz-topped island, full wet bar, generous walk-in pantry and Custom cabinetry with designer lighting. Flowing seamlessly from the kitchen is the great room, a dramatic space boasting 14-ft beamed and shiplap ceilings, a striking fireplace, and custom LED ambient lighting. Step through oversized glass doors to a grand stone patio, ideal for alfresco dining and sophisticated outdoor entertaining. The primary suite is your personal sanctuary, complete with: spa inspired 5-piece ensuite featuring a freestanding soaker tub, luxurious walk-in shower, and dual vanities, fully outfitted walk-in closet with custom storage solutions. Two additional generously sized bedrooms share a designer 5-piece bath, while the main floor is completed by a stylish mudroom, laundry room, and wide plank engineered hardwood flooring throughout. Descend to the fully finished ICF basement, where possibilities abound. This level offers: An additional bedroom and full bathroom, A state of the art synthetic ice hockey rink (a truly rare and extraordinary feature in a private residence), Expansive space for a home theatre, gym, or recreation lounge. The oversized, heated 3-car garage is equally impressive, fully insulated with epoxy coated floors. Set on a peaceful lot backing onto open farmland, the property offers direct access to the OFSC snowmobile trail, and is ideally situated just a short drive to local beaches, shopping, dining, and more. (id:63244)
Century 21 B.j. Roth Realty Ltd.
8 Chestnut Court
Barrie (Cundles East), Ontario
Well-located bungalow on a quiet Barrie court offering approximately 1,180 sq ft on the main level with a functional layout including a living room, kitchen, main floor primary bedroom, additional bedroom, full bath, and office or den. The partially finished basement adds flexible bonus space with a family/rec room, additional bedroom or flex area, second full bathroom, and storage. Mature lot with a private backyard, pergola, and attached garage. A solid opportunity to update and personalize in an established neighbourhood close to parks, schools, shopping, and commuter routes. (id:63244)
RE/MAX Hallmark Chay Realty
206 North Ridge Road
Essa (Thornton), Ontario
Welcome to 206 North Ridge Road, Essa - where space, sunshine, and turn-key living come together beautifully.Set on a generous, just-under-half-acre lot in the heart of the charming Village of Thornton, this impeccably maintained raised bungalow offers the kind of outdoor space that's increasingly hard to find. Plenty of room to park trucks, trailers, boats, RVs, and all the toys-with wide access, a large side gate, and a double attached garage with man door making life that much easier.Inside, the home is bright, airy, and completely move-in ready, with all major updates already done-no projects, no stress. Sunlight pours through the windows, highlighting a thoughtfully updated interior designed for comfortable, modern living. Recent improvements include: new furnace (2024) Newer roof, Fully remodelled lower-level rec room (2025) Beautiful kitchen refresh with quartz countertops, stylish backsplash & stainless steel appliances (2025). On-demand hot water heater New carpeting in two bedrooms Fresh paint and updated lighting throughoutThe functional layout features three spacious bedrooms on the main level, plus a large fourth bedroom and full bath downstairs-perfect for teens, guests, or in-law potential. The expansive rec room offers endless flexibility for movie nights, a games room, or home gym.Step outside and enjoy a private, pool-sized backyard, fully fenced and framed by mature trees. Whether it's summer BBQs on the oversized deck, evenings around the fire pit, or space for kids and dogs to roam freely, this yard truly delivers.Located in a friendly, family-oriented community, you'll enjoy the charm of village living with convenient access to Barrie, Highway 27, and Highway 400.Big lot. Bright home. Major updates complete. Room for every vehicle-and every lifestyle.Unpack, settle in, and enjoy the best of country living with turn-key peace of mind. (id:63244)
RE/MAX Hallmark Chay Realty
95 Shepherd Drive
Barrie (Painswick South), Ontario
This Home features close to $100.000 in Upgrades, Including Finished Basement w/Separate Entrance and Increased Ceiling Height, and Premium Finishes. 4 Br size layout converted into a Luxurious 3Br, creating a Primary Br w/Sitting area by the Fireplace, 2 walk-in Closets and Spa-like Ensuite. Elegant Kitchen w/ S.S Appl, Quartz Countertops, Industrial Style Concrete Backsplash, Custom Solid Oak Sitting Area & hidden Lighting that blends style and function. Living Rm w/Walk-out to the Backyard, TV Wall w/Walnut Panels and Slats, Venetian Plaster Accent Wall. Removed Popcorn Ceilings, LED Pot lights w/Transformers. Custom Zebra Blinds. W/O to Garage. Basement w/Separate Side Entrance W/High Ceiling, Kitchen w/Rough -in for all Appl, including Washer& Dryer, 3 Pc Bath, Good Size Br - offers Bonus Living space or Income potential. And much More! Please see attached Feature Sheets w/Upgrades. Walking distance to schools and just 10 min to Barrie's waterfront. Just minutes from Barrie South GO, Costco, and Park Place Shopping Centre. Move in and Enjoy a Home that is t's as Welcoming as it is Modern and Practical! (id:63244)
Right At Home Realty
62 O'shaughnessy Crescent
Barrie (Holly), Ontario
UPDATED 4 BEDROOM FAMILY HOME ON A PIE SHAPED LOT IN THE HEART OF HOLLY! Morning walks to the park, quick school drop-offs, and everything you need just minutes away make this one of those places that instantly feels easy to live in, with Mapleton Park and walking trails steps from your door and fast access to schools, the rec centre, Park Place shopping, Costco, dining, and major highways. The brick and siding exterior pairs with a covered front entryway, a double car garage, and a double wide driveway with parking for 4, while the pie shaped lot opens up to a backyard built for real living with a back deck, hot tub, built in BBQ, patio dining set, fire table, trampoline, and a gas BBQ line ready for effortless entertaining. 1,975 square feet above grade delivers a bright, carpet-free layout with generous principal rooms, updated bathrooms, and newer pot lights, adding a fresh, polished feel. The kitchen keeps things light and social with white cabinetry, stainless countertops, a tile backsplash, newer stainless steel appliances, and a centre island that naturally draws everyone together. A garden door walkout from the living and dining area, plus a sliding glass walkout from the family room, both lead straight to the backyard, creating an easy indoor-outdoor flow, while the main-floor laundry with side-yard access and direct garage entry keeps everyday life running smoothly. Four well-sized bedrooms support busy family living, highlighted by a primary retreat with a fireplace, walk-in closet, and a refreshed 4-piece ensuite with dual sinks and a glass-walled shower. The unfinished basement offers wide open potential for future living space, giving this home the flexibility to grow with your life. With space to stretch out, room to grow, and a layout built for real life, this is a #HomeToStay you can instantly imagine yourself in. (id:63244)
RE/MAX Hallmark Peggy Hill Group Realty
2917 Fairgrounds Road
Ramara, Ontario
CHARACTER FILLED COUNTRY HOME ON OVER AN ACRE WITH ELEVATED OUTDOOR LIVING! This is the kind of place people daydream about when they're stuck in traffic or scrolling listings at midnight, a private, character-filled escape set on over an acre of land where life slows down the moment you arrive. Why book a getaway when the backyard already has one, with a massive deck and gazebo, fire pit, wood-fired sauna, and swim spa that make staying home feel like a treat, all surrounded by mature trees and in a quiet, tucked-away setting. The beautifully updated century home balances historic charm with modern comfort across more than 1,950 square feet above grade, anchored by a bright kitchen with white cabinetry, glass insert display cabinets, a farmhouse sink, and a pantry. Warm, inviting living and dining spaces connect naturally to the outdoors, while a versatile main floor bedroom with a wood ceiling, crown moulding, and a double garden door walkout can easily function as a family room or entertainment space, with main floor laundry and a 4-piece bathroom with heated flooring close by. Upstairs, the primary retreat offers semi-ensuite access, a walk-in closet, and double French doors opening to a private balcony overlooking the treetops, alongside two additional upper-level bedrooms. An unfinished basement with a separate entrance opens up exciting future potential, whether you're dreaming of more finished living space, a hobby zone, a home gym, or added storage. All of this sits just moments from downtown Washago for shops, cafés, dining, trails, Washago Centennial Park, the community centre, a public boat launch, and the train station, with Orillia only 20 minutes away. (id:63244)
RE/MAX Hallmark Peggy Hill Group Realty
83 King Road
Tay (Waubaushene), Ontario
Top 5 Reasons You Will Love This Home: 1) This incredibly versatile, turn-key property offers endless possibilities with a spacious two-storey layout paired with a self-contained bungalow suite, ideal for multi-generational living, a peaceful cottage retreat, an at-home business, or an income-generating opportunity, including the option for an owner to live in the bungalow suite while renting or Airbnb the main two-storey home to help offset expenses or generate additional income 2) A bright back family room with soaring ceilings that flood the space with natural light and over $135K of upgrades in last 3 years, this home boasts a refreshed kitchen, bathrooms, bungalow suite, an enclosed sunroom addition, 3 fireplaces, and updated landscaping 3) The beautifully renovated bungalow suite provides a private bedroom or office, a self-contained kitchen with a stove, and a 3-piece bathroom, making it the perfect space for guests, extended family, rental income, or even a dedicated home office 4) Enjoy outdoor living all year-round with a serene backyard oasis, front and rear decks, mature evergreens, and views of the Georgian Bay sunsets without the higher waterfront taxes, all steps away from marinas, trails, and endless four-season activities such as skiing, snowmobile trails, and ice fishing 5) Ideally located just 2 minutes from Highway 400 and 30 minutes north of Barrie, this home comes with added comforts like an EV charger, a big and bright spray-foam insulated 4'8" high and 407 square foot crawl space, and efficient ductless heating and cooling systems, bonus, 3 mins away a new paramedic/ambulance station is underway, offering peace-of-mind through faster emergency care, and 2 ski hills within 13-minutes away, and the snowmobiling and fishing out your front door. 2,069 fin.sq.ft. All furnishings (negotiable). (id:63244)
Faris Team Real Estate Brokerage
95 Lakeshore Road E
Oro-Medonte, Ontario
Don't be deceived by this home's modest roadside appearance-behind the front door awaits a private lakeside retreat offering over 2,700 sq. ft. of renovated living space. Ideal as a full-time residence or cottage getaway, this 2020 renovated waterfront property is just 20 minutes from Barrie and Orillia and minutes from Highway 11. Enjoy 81 feet of clean Lake Simcoe shoreline with a 72-foot dock and a shallow beach cove perfect for children and launching kayaks or paddle boards. Oversized glass doors on both levels frame stunning lake views as soon as you step inside. The upper level offers engineered hardwood floors, tongue and groove ceilings with pot lights, and an open living area centered around south-facing windows and a wood-burning fireplace. The kitchen features quartz countertops, a functional island, and upgraded LG appliances. Three bedrooms and two bathrooms include a primary suite with a custom closet, three piece ensuite, and private walkout. The lower level walkout includes a fourth bedroom, third bathroom, modern wet bar or pantry, and a laundry room. Vinyl flooring supports easy indoor-outdoor living, and a natural stone gas fireplace warms the spacious rec room. Step outside to a shaded patio leading to the 6-person Jacuzzi hot tub with lounger seating. Additional upgrades include full water treatment with UV and charcoal filtration, Rogers Ignite high-speed internet, smart-home features, new A/C (2022), new furnace with UV sterilizer (2021), new roof on house and garage (2020), 200-amp service, Generac generator, insulated triple garage with subpanel and heated workshop, invisible pet fencing, a 220V EV outlet, and two sheds, one with hydro. Move in and enjoy exceptional lakefront living. (id:63244)
Century 21 B.j. Roth Realty Ltd.
299 Cundles Road E Unit# 306
Barrie, Ontario
*$2500/month plus hydro* 2 PARKING SPOTS! Welcome to The Duckworth Condos! Discover convenience and comfort with this exceptionally located Condo! Right next to North Barrie Crossings Plaza, this prime location offers unparalleled access to many great amenities such as LA Fitness, Galaxy Cinema, shopping, and various restaurants; walking distance to schools and parks. With easy access to HWY 400, you will find Royal Victoria Hospital and Georgian College nearby, along with easy public transit options. This bright and spacious unit features two generous bedrooms, a large den perfect for a home office, and two full bathrooms. The open-concept living area flows into the Kitchen area, featuring stainless steel appliances and a large kitchen island. The living room leads directly to the sizable balcony (builder upgrading balcony in Spring). The condo is thoughtfully upgraded with in-suite laundry and neutral colours throughout. The convenience of two owned outdoor parking spaces (PARKING SPOTS 75 AND 90) further enhances the low-maintenance lifestyle. Take advantage of this opportunity to live in a location where everything you need is just steps from your home! You will enjoy this relaxing lifestyle! (id:63244)
Keller Williams Innovation Realty
3021 Pinegrove Road
Springwater, Ontario
Welcome to your private 8.88 acre property with usable acreage, multiple living spaces and separate heated workspace garage which features a hoist & ample storage. On the main floor you'll find a smart, flexible layout built for extended family, or those who simply value options. With the main floor housing the two living spaces with bright spacious windows, you have 3 bedrooms, 2 full bathrooms, 2 full kitchens and 2 laundry rooms providing you with unmatched versatility. Downstairs, the mostly finished lower level adds even more value with 2additional bedrooms, a full 5-piece bathroom & a spacious recreational room alongside ample storage for all of your needs. The land and opportunity is truly what sets this property apart.With 4,498 sqft of living space on 8.88 acres of pure privacy, this is a perfect place for someone who wants space to breathe, room to grow and the ability to create their own lifestyle without limitations. 10min to Barrie. 10min to Angus. If privacy and flexibility to bring your vision to life matter to you, this is the one you've been waiting for. (id:63244)
RE/MAX Millennium Real Estate
7 Drake Drive
Barrie (Painswick South), Ontario
Welcome to 7 Drake Drive, a well-designed home offering comfort and functionality in Barrie's desirable south end. This spacious layout features three generous bedrooms, two bathrooms, and an open-concept main living area that feels bright and welcoming. An attached garage and a fully fenced backyard provide everyday convenience along with private outdoor space to enjoy. Located in a quiet, family-friendly neighbourhood, this home offers the perfect balance of practicality and comfort for those looking to settle into a thoughtfully laid-out residence. (id:63244)
Century 21 B.j. Roth Realty Ltd.
31 Frederick Taylor Way
East Gwillimbury (Mt Albert), Ontario
Nestled in a quiet, family-friendly neighborhood just outside the city, this beautifully maintained semi-detached home offers the perfect combination of convenience and tranquility. Whether you're a growing family or looking for more space to call home, this property is sure to impress. Featuring modern appliances, ample counter space, and a cozy breakfast nook it makes for an ideal Chef's kitchen. Open concept living and dining areas with large windows offering an abundance of natural light. Primary bedroom fit for retreat and relaxation, 5pc ensuite bath and walk in closet. Includes a media room as optional fourth bedroom with half wall to allow all natural light. Includes all top of the line stainless steel appliances and trendy modern light fixtures. This property is the perfect blend of suburban comfort and convenience. Don't miss out on the opportunity to make this beautiful home yours! (id:63244)
RE/MAX West Realty Inc.
6288 4th Line
New Tecumseth, Ontario
Detached 3 Bed 2 Bath Updated Bungalow In Tottenham on 1 Acre Of Land, Property Has an Updated Kitchen And Bathrooms, Hardwood Throughout, Creek Running Through The Property, Wake Up To Chirping Birds. Stainless Steel Appliances, Beautiful Backsplash, Quartz Countertops, Long Driveway, 2 Car Attached Garage, Parking For Lots Of Cars, Deck At The Back, Must See!!! ** Main Floor** (id:63244)
Right At Home Realty
