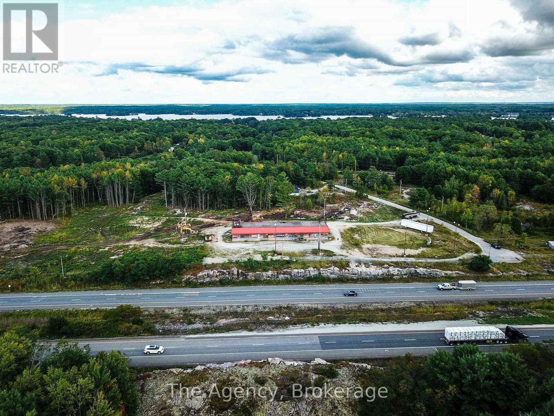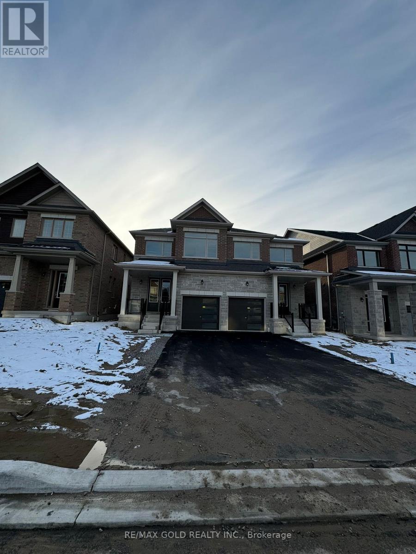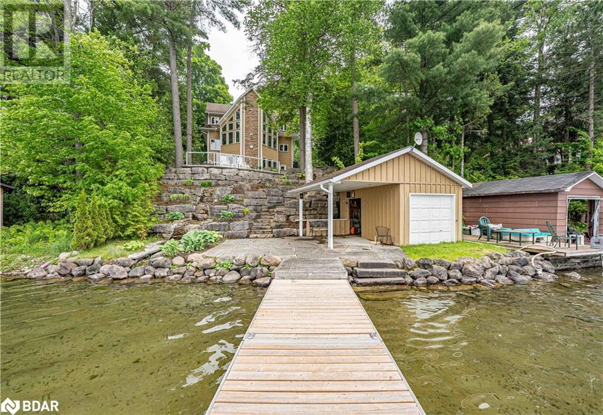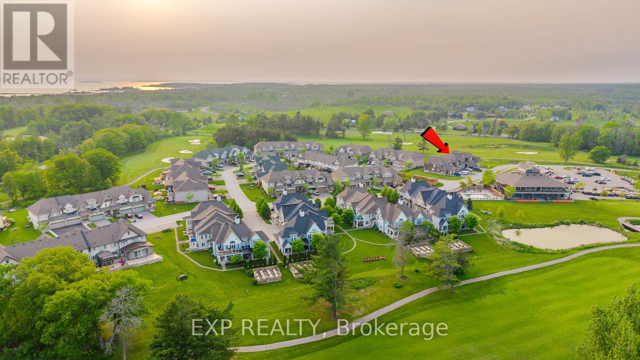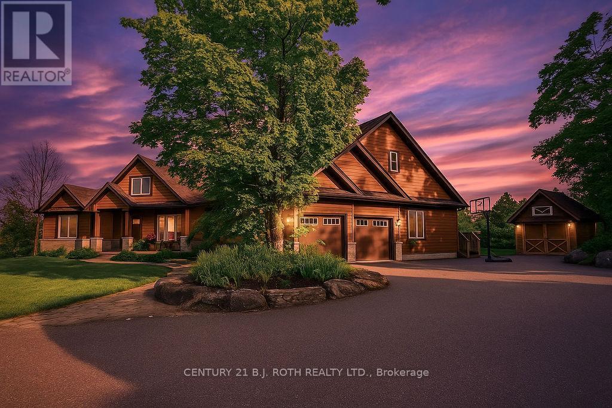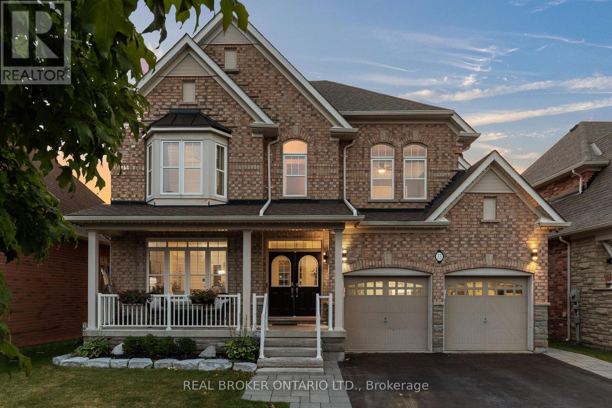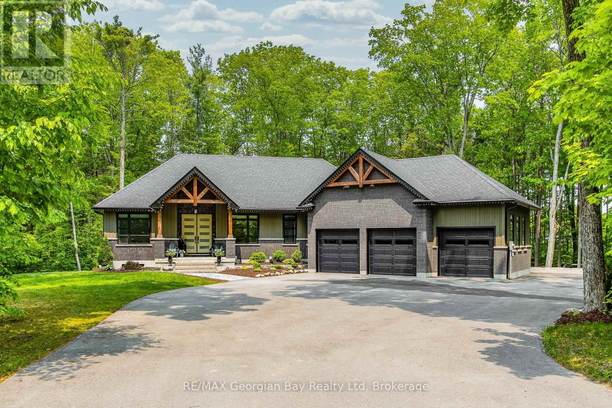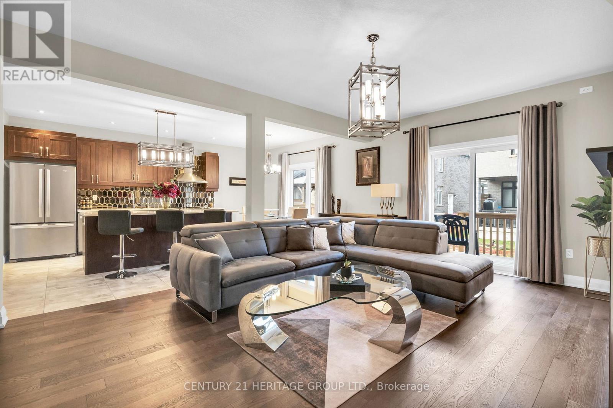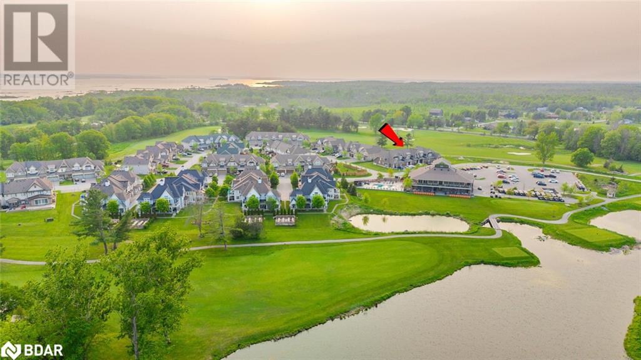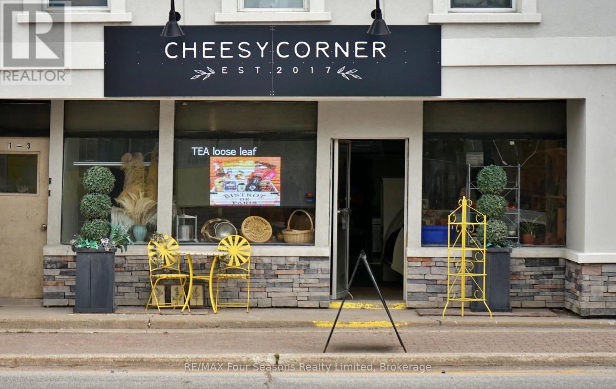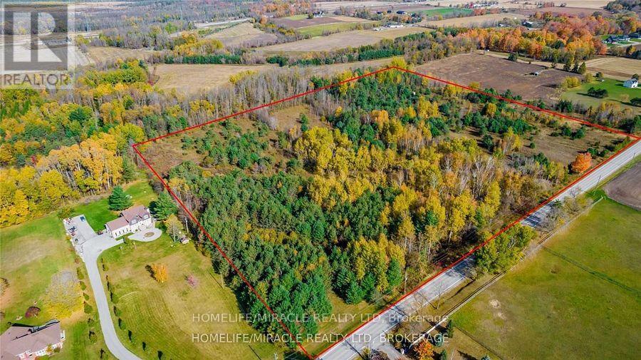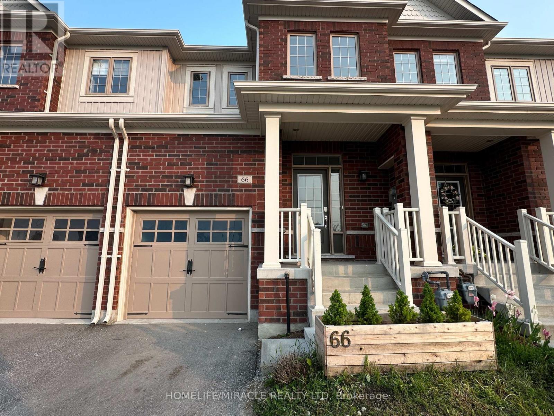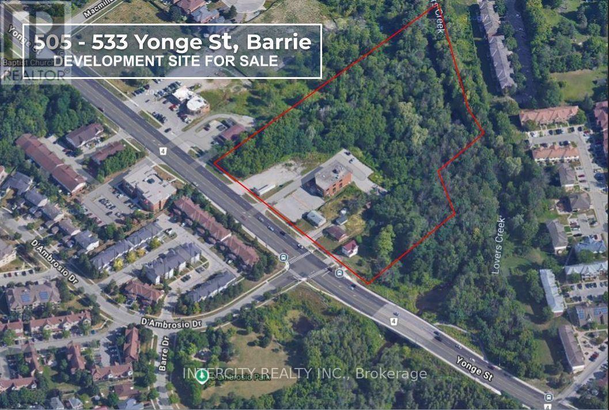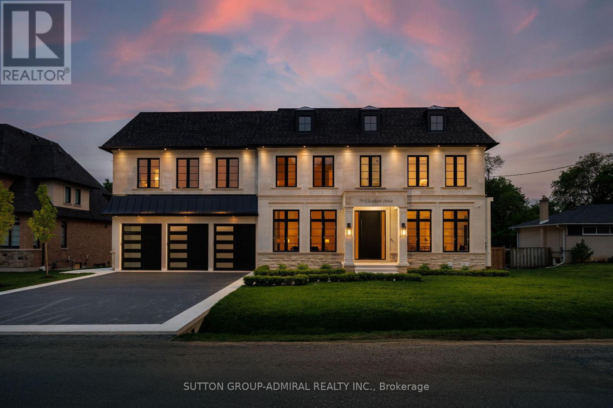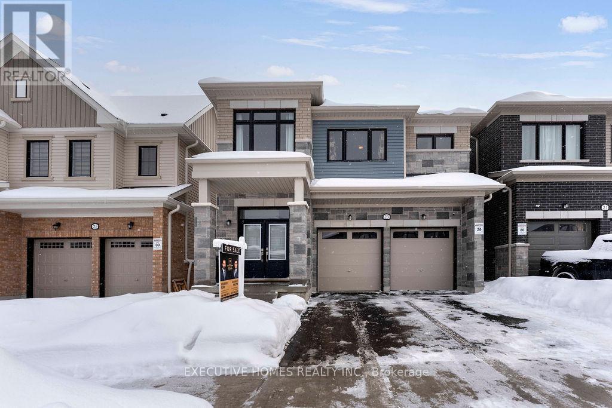39 Pine Valley Road
Georgian Bay, Ontario
Unbelievable Opportunity With 2000 Feet Of Frontage On The 400 Hwy. Think Of The Signage! The GatewayTo Muskoka! 20 Acres Zoned For Commercial Development. Amazing Potential For Business Park, Dealers,Warehousing, Restaurant, Outdoor Storage! Building Is Usable Aprox 8000 Sqft Slab Floor Construction WithSteel Roof. Serviced W/ 600 Volts, Property Has A Well. Recently Lot Cleared. Potential. Owner WouldConsider A Vendor Take Back With Approved Buyer. (id:63244)
The Agency
18 Sassafras Road
Springwater (Minesing), Ontario
Stylish and spacious, this nearly new 1841 sq. ft. semi-detached home (just 1 year old) offers the perfect blend of modern comfort and functional design. Featuring 3 generous bedrooms, 2.5 bathrooms, and a bright open-concept main floor, this home is ideal for families or investors. The large unfinished basement includes a cold cellar and rough-in for a 3-piece bath, offering great potential for future customization. Located close to schools, parks, golf, trails, and just minutes to Barrie, this home is move-in ready with room to grow. (id:63244)
RE/MAX Gold Realty Inc.
4517 Penetanguishene Road
Springwater (Hillsdale), Ontario
6 acres of prime property in Hillsdale on Penetanguishene Rd. Present zoning RU but future possibility for residential or hwy commercial development. Property income is presently $4,000 per month. Great opportunity. (id:63244)
Engel & Volkers Toronto Central
2240 South Orr Lake Road
Springwater, Ontario
Step into unparalleled elegance at this exceptional waterfront retreat on South Orr Lake. This beautifully designed property offers a seamless blend of style, comfort, and nature’s finest scenery. Perfectly situated to capture panoramic lakefront views, the home is an ideal sanctuary for sophisticated buyers seeking both tranquility and luxury. From hosting memorable gatherings to savoring serene mornings by the water, every detail of this residence is curated to elevate your living experience. The gourmet kitchen is a culinary masterpiece, offering custom cabinetry, luxurious stone countertops, and top-of-the-line stainless steel appliances. Designed with both entertaining and relaxation in mind, the open-concept layout seamlessly flows into the dining and living spaces, all bathed in natural light from expansive windows. This home exemplifies modern elegance combined with practical design, ensuring every detail enhances your living experience. Upstairs are generously sized bedrooms, perfect for family or guests, alongside a well-appointed 4-piece guest bathroom. The master suite is a true retreat, featuring a custom walk-in closet complete with built-in shelving and a spa-inspired 4-piece ensuite bathroom, designed to provide the ultimate in relaxation and indulgence. The expansive lower level is a true entertainer’s dream, combining style and functionality. Featuring a sunlit second living room with oversized windows, it offers the perfect space for relaxation. A thoughtfully designed games area, complete with a pool table and a sophisticated wet bar, creates an ideal setting for hosting guests. Multiple walk-outs seamlessly connect the indoor space to the picturesque outdoors, while a well-placed laundry room ensures everyday convenience. Nestled in a prime lakeside location, the culture stone landscaping helps give it a very high end feel. (id:63244)
RE/MAX Crosstown Realty Inc. Brokerage
76 Links Trail
Georgian Bay (Baxter), Ontario
** WATCH LISTING VIDEO ** Are you ready to live where you play, entertain in style, and enjoy the best of both Muskoka and Georgian Bay? This beautifully remodeled free-hold townhome offers an unmatched blend of comfort, convenience, and class. Here are 8 reasons why this is the premier property in the area:1.Unbeatable Location Directly backing onto the 18th hole of Oak Bay Golf Clubs fairway.2.Outdoor Oasis Stunning interlock patio and custom gazebo completed in 2023.3 - .Fully Renovated A complete top-to-bottom remodel with modern finishes and attention to detail back in 2023 , 4 - .Scenic Primary Suite Wake up to breathtaking views of the golf course from your primary bedroom.5.Sun-Filled Spaces Enjoy warm and bright southwest exposure all day long.6.Resort-Style Amenities Just steps from the clubhouse featuring a resident-only inground pool and an authentic Italian restaurant.7.Low Monthly Fee Access exclusive community amenities with a minimal additional monthly cost.8.Quality of Life A peaceful, upscale lifestyle with golfing, dining, and natural beauty right at your doorstep. Total Livable Square footage 1,811 From Builders plans (id:63244)
Exp Realty
Units 1 + 2 + Coach House - 12 Dufferin Street
Barrie (Sanford), Ontario
Investors!!! Fabulous Opportunity To Own Your Own Investment Property! This Fabulous All Brick, Legal 2 Unit Bungalow + Newly Built Coach House Unit Is Situated On A 50' x120' Lot In Barrie's Beautiful Lakeshore Community. MAIN Unit #1 - 2 bedrooms, 1 bath. LOWER Unit #2 - 1 bedroom, 1 bath. COACH house - 2 bedroom, 1 bath. Unit 1 and Unit 2 are currently tenanted. Coach House is vacant. Walking Distance To All Amenities & Family Fun At Barrie's Centennial Park &Lake Simcoe Waterfront, Close To Schools, Shopping, Public Transit, Library & Rec Centre. Easy access to key commuter routes - public transit, GO Trains, highways north and south. Many trails and parks to enjoy all year around. Property expense report available upon request - rents are inclusive. (id:63244)
RE/MAX Hallmark Chay Realty Brokerage
RE/MAX Hallmark Chay Realty
19 Reid's Ridge
Oro-Medonte (Moonstone), Ontario
This extraordinary estate, set on 8.6 acres, offers a thoughtfully designed layout that blends luxury, privacy, and functionality. Originally built as the builder's own home, it features a multi-generational living space with distinct yet connected areas, ideal for families who want both closeness and independence. The open-concept design flows seamlessly across the main floor, loft, and walk-out basement, creating an inviting atmosphere for both everyday living and grand entertaining. The expansive kitchen, connected effortlessly to the living and dining areas, is perfect for hosting large gatherings. The primary suite is a masterpiece, boasting built-in cabinets, a spacious walk-in closet, and a spa-inspired bathroom with dual vanities and a unique shower with two separate entrances. With five bedrooms plus a fitness room that can serve as a sixth bedroom home offers abundant space. Movie nights will never be the same thanks to your private theatre, making trips to a movie theatre a thing of the past! Step outside to the stunning covered deck, where you'll enjoy breathtaking views offering unmatched serenity. With over 6,500 square feet of finished interior space, this home is truly a rare find best appreciated in person to fully experience its exceptional layout and design. Measurements as per Geo Warehouse 350.94 ft x 849.28 ft x 305.11 ft x 9.82 ft x 9.82 ft x 9.82 ft x 9.82 ft x 9.82 ft x 9.82 ft x 9.82 ft x 145.59 ft x 695.97 ft x 929.12 ft (id:63244)
Century 21 B.j. Roth Realty Ltd.
Homelife Frontier Realty Inc.
318 - 54 Koda Street
Barrie, Ontario
Spacious Corner Unit | 3 Bedrooms | 2 Parking Spots | Family-Friendly Community! Welcome to this beautifully upgraded corner-unit condo offering exceptional space, comfort, and style in one of the area's most sought-after family-friendly communities. With almost 1500 sq ft of functional, open-concept living, this home is the perfect blend of modern convenience and warm livability. Enjoy the benefits of a corner unit with added privacy, more natural light, and better airflow throughout. Step into a sun-filled layout featuring a sleek upgraded kitchen with granite countertops, built-in appliances, pantry and upgraded light fixtures ideal for both everyday living and entertaining. The spacious living room boasts laminate flooring and a walk-out to a private, covered balcony perfect for morning coffee or evening wind-downs. This move-in ready home is ideal for today's busy lifestyle. The generous primary suite features a 3-piece ensuite and double closet, while two additional large bedrooms provide flexible options for family, guests, or a home office. Two owned parking spots offer added convenience. Located in a welcoming, newer well-maintained complex with an on-site playground for the kids and surrounded by parks, schools, nature trails, and everyday amenities this is an ideal home for families, downsizers, or investors alike. Don't miss this rare opportunity schedule your private showing today and step into a home that truly works for your life. (id:63244)
RE/MAX Crosstown Realty Inc.
33 Royal Park Boulevard
Barrie (Bayshore), Ontario
Explore this expansive Senator-built home in the sought-after Innishore community, featuring over 4,200square feet of finished living space. The main floor boasts a bright, open layout with a spacious living anddining area, a large family room, and kitchen with butlers pantry, granite countertops, stainless steelappliances, built-in wall oven/microwave, gas range and a breakfast nook. Youll also find a 2-piece powderroom, main floor laundry room, plus a double attached garage and a large driveway with ampleparking.Upstairs, you'll find four large bedrooms, including a 20-foot primary suite with a huge walk-in closetand a luxurious 5-piece ensuite, featuring his-and-hers sinks, a soaker tub, a frameless glass walk-in shower,and a separate water closet. One secondary bedroom has its own ensuite, while two others share a stylishJack-and-Jill 5-piece bathroom. An additional office or flex space offers versatility. The custom finishedbasement is perfect for entertaining, with a bar area that includes stone countertops, a wine fridge, and beertaps. It also features a beautiful full bathroom and abundant storage space. Outside, enjoy a fully fenced yardwith a gazebo, fire-pit, hot tub, and shed. Have peace of mind with a new roof (2023) and brand new AC unit(2024). Located within walking distance to Valleyview Park, Wilkins Trail and beach, and close to top schoolsand amenities, this family home offers everything you need! (id:63244)
Real Broker Ontario Ltd.
47 Quigley Street
Essa (Angus), Ontario
Top 5 Reasons You Will Love This Home: 1) Welcome to 47 Quigley Street, where meticulous design and modern finishes come together in this beautifully appointed five bedroom home adorned by an open-concept layout and stylish touches throughout 2) The heart of the home is the spacious main level, perfect for gathering with friends and family, including a large kitchen island anchoring the space, overlooking the inviting living room complete with a striking gas fireplace in a stone surround that adds warmth and charm 3) Upstairs, you'll find four generous bedrooms including a versatile room, ideal as a home office, playroom, or a dressing room, along with a convenient upper level laundry room 4) The fully finished basement expands your living space even further with a bright family room, full bathroom, additional bedroom, and a dedicated storage area, perfect for teens, guests, or extended family 5) Tucked in a family-friendly neighbourhood, this home backs directly onto a park, offering scenic views, extra privacy, and a greenspace oasis just beyond your backyard. 2,161 above grade sq.ft. plus a finished basement. (id:63244)
Faris Team Real Estate Brokerage
337 King Street
Midland, Ontario
Prime Downtown Midland Investment Opportunity Two Buildings for one, Endless Potential! Here's your chance to own a rare, dual-building commercial property in the heart of downtown Midland, a location rich in charm, history, and business potential. These two versatile, well-established buildings have been part of a successful family-run business for over 50 years and are now ready for their next chapter. Together, they offer 4,235 sq. ft. of space2,666 sq. ft. from a former pub and 1,569 sq. ft. of additional commercial space ready to be reimagined to suit your vision. Set in a high-visibility location with ample foot traffic, the property offers two driveways, private rear parking, and immediate possession; making it ideal for launching or expanding a variety of ventures, including: Restaurant or wine bar, Boutique retail, barber or café, Office suites or co-working space, Medical, dental, or wellness clinic, Or a mix of other business types, Located just a short walk to beautiful Georgian Bay, this property benefits from steady local traffic year-round and a notable influx of tourists during the summer months, adding even more exposure and opportunity for growth. With its ideal location, strong layout, and parking convenience, this is a once-in-a-lifetime investment opportunity in one of Midlands most desirable areas. Don't wait - book your private showing today and explore the potential firsthand. (id:63244)
RE/MAX Georgian Bay Realty Ltd
50 Windermere Circle
Tay, Ontario
Live in luxury. Welcome to Windermere Estates - Executive-style custom-built home, nestled in the highly sought subdivision. Designed with both function and luxury in mind, this home checks all the boxes. Step into the heart of the home, custom kitchen with quartz countertops and island, perfect for everyday meals or hosting family and friends. The open-concept dining and living area features a stunning gas fireplace and a walkout to a covered porch, ideal for relaxing summer evenings. With 3 bedrooms upstairs and 2 more on the lower level, there's plenty of space for family, guests, and a home office setup on main level. With 3 baths in total the primary bedroom suite boasts a beautiful ensuite bath, while the other 2 bathrooms throughout the home ensure convenience for all. The fully finished walkout basement offers even more living space, including a large rec/family room, a second fireplace, and an open layout that's perfect for In-law potential or entertaining family or friends. Outside, you'll find a 3-car heated garage with epoxy floors, a paved driveway, and a landscaped yard all designed for style and practicality. With gas heat, central air, ICF foundation and thoughtful finishes throughout, this home offers comfort year-round. Centrally located between Barrie, Orillia, and Midland, and just minutes from town and the stunning shores of Georgian Bay. This is the one you've been waiting for you wont be disappointed. (id:63244)
RE/MAX Georgian Bay Realty Ltd
9197 County 91 Road
Clearview, Ontario
Welcome to your private country retreat, set on 9.02 acres of pristine landscape with sweeping views of Georgian Bay. This exceptional timber frame board and batten home with over 3600 sqft of living space is surrounded by mature trees, a peaceful pond with a charming water fountain, and panoramic vistas reaching across Collingwood and beyond. Inside, the heart of the home is the stunning Great Room featuring soaring vaulted ceilings, exposed wood beams, a cozy gas fireplace, and jaw-dropping views. The open-concept layout seamlessly connects the kitchen, dining area, and Great Room, creating a warm, inviting space that's perfect for entertaining or relaxing in natures embrace. A spacious main-floor bedroom offers flexibility as a guest suite or home office. Upstairs, the loft-style primary bedroom is a true sanctuary with a luxurious 5-piece ensuite and walk-in closet ideal for unwinding at the end of the day. The lower level is designed for fun and function, featuring three additional bedrooms, a 4-piece bath, and a generous rec/games room with walk-out access to the yard blurring the line between indoor comfort and outdoor enjoyment. Step outside to the expansive deck and take in the spectacular surroundings, perfect for morning coffee, evening wine, or weekend gatherings. A triple car garage ensures ample space for your vehicles, gear, and toys. All of this, just minutes from Duntroon Highlands Golf Club, Highlands Nordic, and local hiking trails with easy access to ski clubs, downtown Collingwood, Blue Mountain Village, and the shores of Georgian Bay. An extraordinary blend of luxury, privacy, and natural beauty. Truly country living at its finest! (id:63244)
Royal LePage Locations North
13 Mabern Street
Barrie (Holly), Ontario
Stunning Model Home Offering Approx. 3,600 Sq Ft of Living Space. This beautifully designed home features a professionally finished basement by the original builder, enhancing both functionality and style. The bright and airy main floor showcases a spacious open-concept living and dining area, complete with a cozy gas fireplace perfect for relaxing or entertaining. The upgraded kitchen is a chefs dream, boasting sleek quartz countertops, stainless steel appliances, a stylish backsplash, and a large island with an extended breakfast bar. Additional main floor highlights include a generous walk-in storage closet, a cozy library, mudroom, and a pantry providing ample storage and convenience. Upstairs, you'll find four spacious bedrooms, including a luxurious primary suite with a 5-piece ensuite and a custom dressing room. A bonus loft area adds extra space for work or relaxation. The finished basement offers even more living space with a media room, an additional bedroom, a den (ideal for a future kitchen), and a 4-piece bathroom making it easily convertible into a separate apartment with a potential side entrance. (id:63244)
Century 21 Heritage Group Ltd.
76 Links Trail
Port Severn, Ontario
** WATCH LISTING VIDEO ** Are you ready to live where you play, entertain in style, and enjoy the best of both Muskoka and Georgian Bay? This beautifully remodeled free-hold townhome offers an unmatched blend of comfort, convenience, and class. Here are 8 reasons why this is the premier property in the area: 1.Unbeatable Location – Directly backing onto the 18th hole of Oak Bay Golf Club’s fairway. 2.Outdoor Oasis – Stunning interlock patio and custom gazebo completed in 2023. 3.Fully Renovated – A complete top-to-bottom remodel with modern finishes and attention to detail back in 2023 4.Scenic Primary Suite – Wake up to breathtaking views of the golf course from your primary bedroom. 5.Sun-Filled Spaces – Enjoy warm and bright southwest exposure all day long. 6.Resort-Style Amenities – Just steps from the clubhouse featuring a resident-only inground pool and an authentic Italian restaurant. 7.Low Monthly Fee – Access exclusive community amenities with a minimal additional monthly cost. 8.Quality of Life – A peaceful, upscale lifestyle with golfing, dining, and natural beauty right at your doorstep. Total Livable Sq.Ft 1,811 Based on Builder Plans. (id:63244)
Exp Realty Brokerage
209 Barrie Street
Essa (Thornton), Ontario
Welcome to 209 Barrie St, a truly remarkable property in the heart of Thornton! Situated on an expansive 114' x 294' lot, offering over 3/4 of an acre, this home provides unparalleled space, privacy, and outdoor potential. Bordered by the Baxter Creek ravine to the south and the Trans Canada Trail to the west, your surroundings offer tranquillity and a connection to nature like no other. Inside, you'll find 4 bedrooms, including a main-floor primary suite and an open-concept kitchen and family room, perfect for gatherings and everyday living. Recent updates, including windows and doors (2016-2018), a furnace (2014), and a roof (2012), ensure comfort and reliability. The backyard is a true retreat, offering something for everyone. Relax in the hot tub, gather around the fire pit, or entertain guests on the spacious deck. A garden shed provides convenient storage for tools and equipment, while the expansive lot offers endless opportunities for outdoor activities, gardening, or simply enjoying the serene surroundings. An 8-foot privacy fence along the north side adds to the sense of seclusion, making this backyard feel like your own private oasis. The attached garage is prepped for the future with wiring for an electric vehicle charger, making this property as practical as it is inviting. Located just minutes from South Barrie shopping, restaurants, and approximately 4 minutes to Hwy 400 and only 45 minutes to Toronto, this home perfectly blends lifestyle, nature, and convenience. (id:63244)
Homelife Optimum Realty
7296 Highway 26
Clearview (Stayner), Ontario
Prime Commercial Retail Space for Lease Downtown Stayner - Take advantage of this excellent leasing opportunity in the heart of downtown Stayner. This 1,200 sq. ft. commercial unit offers high visibility with prominent highway exposure and steady foot traffic, making it an ideal location for retail or service-based businesses. The space features an open retail area with ample natural light, along with a private back section suitable for storage or prep use. Additional highlights include efficient radiant heating and a ductless wall-mounted A/C unit for year-round comfort. Tenant responsible for rent plus HST and hydro. Available July 1st secure your spot in this vibrant and growing community. Don't miss out! (id:63244)
RE/MAX Four Seasons Realty Limited
24 Wilcox Road
Tay, Ontario
Waterfront Living on Georgian Bay! Welcome to 24 Wilcox Rd, a charming year-round retreat nestled on the shores of beautiful Georgian Bay in Waubaushene. This 3-bedroom, 1-bath bungalow offers an open-concept layout with stunning water views and seamless indoor-outdoor living. Enjoy your morning coffee or evening sunsets from the spacious decks located on both the waterside and poolside of the home. Perfect for entertaining or relaxing, the property also features an above-ground swimming pool, private dock, small boat launch, and a cozy bunkie w/electricity, for guests, crafting space or additional storage. Some upgrades include upgraded insulation, new water softener (2025), roof (2017), hot water tank replaced in the past 3-4 years, split A/C heat pump 2-3 years ago, new front door 4 years ago, interior doors replaced a few years ago, newer eavestrough. Whether you're looking for a peaceful getaway or a place to make lifelong memories by the water, this property checks all the boxes. Just 90 minutes from the GTA with easy highway access, it's the perfect blend of cottage charm and convenience. (id:63244)
Century 21 B.j. Roth Realty Ltd.
6034 30th Sdrd Essa
Essa, Ontario
Absolutely a great opportunity to own a approximately 25 Acres land. Only Half a kilometer from the angus settlement area. VTB available. (id:63244)
Homelife/miracle Realty Ltd
66 Clifford Crescent
New Tecumseth (Tottenham), Ontario
About 2 Years & 6 Months New! Enjoy Modern Living With This Freehold Townhome Centrally Located To All Of Your In-Town Needs. Spend Less Time Cleaning & More Time Living With Its Manageable Size & Affordable Carrying Costs. Upgraded In All The Right Places, With Plenty Of Storage & Additional Living Space To Use As You See It 1937 Square feet. Right Across The Property, There Is A Newly Developed Plaza With Medical Centre, No Frills & Many More. Perfect For First-time Buyers And Young Professionals. Only Mins To Hwy 9/27/400 An Ideal Commuter Location To/From The GTA. (id:63244)
Homelife/miracle Realty Ltd
16895 Mccowan Road
Whitchurch-Stouffville, Ontario
Nature Meets Luxury! Discover this absolutely stunning vacant lot in the charming hamlet of Cedar Valley, Stouffville. This beautifully 77' x 200' parcel comes with site plan approval for a 4,400 sq. ft. luxury home, perfectly positioned on a peaceful street where McCowan Road ends at Cherry Street ensuring minimal traffic and maximum privacy. Bordering the 52-acre Mitchell Tract and directly opposite 120 acres of York Region Forest, this location is a haven for nature lovers. Explore over 800 acres of connected forest with walking, cycling, and horseback riding trails, plus excellent boarding facilities nearby. Surrounded by custom-built, multi-million dollar homes, this property offers the ideal blend of tranquillity and prestige. Just minutes from Hwy 404 and easily accessible from Toronto, its a prime location for your dream home. (id:63244)
Right At Home Realty
505-* Yonge Street
Barrie (Painswick North), Ontario
6.729 acre development site located in the heart of Barrie. Current proposed development includes 3 buildings comprised of a 10-storey, 153 unit mixed use rental, 56 unit 8-storey condo building and 174 unit 12-storey condo building totaling 557,495 sq ft of GFA. 455 parking spaces are included in the proposal. (id:63244)
Intercity Realty Inc.
70 Elizabeth Drive
King (Nobleton), Ontario
Discover unparalleled elegance in this custom-built luxury home, nestled on a beautifully treed lot in one of Nobleton's most desirable neighborhoods. This stately residence offers the perfect blend of timeless elegance and modern sophistication, featuring a stunning Indiana limestone front that sets the tone for the refined finishes within. Designed for both grand entertaining and everyday luxury, the home boasts a triple-car garage, private elevator, and expansive walk-out finished basement, complete with a home gym, stylish bar, spacious recreational area and an additional bedroom with full bathroom and second laundry room- ideal for guests or extended family. The home's interior boasts rich detail with a grand custom 9 ft front door leading to soaring 21 ft ceilings in the foyer and 11 ft ceilings on the main floor. It features approximately 7000 sqft of elegant living space. A formal and inviting living room with a gas fireplace, a formal dining room with herringbone oak hardwood floors and soaring cathedral ceilings with an access to the server. The spacious family room flows seamlessly into the open concept gourmet kitchen, complete with custom cabinetry, premium appliances and walk-out access to a large deck- ideal for entertaining or unwinding in nature.The primary suite is a true retreat, featuring a large picture window overlooking the treed lot and saltwater pool, and a spa-inspired ensuite with a luxurious soaker tub, oversized glass shower, and custom double vanities. Each of the three additional bedrooms offers walk-in closets and private ensuite bathrooms, providing ultimate comfort and privacy for family or guests. Outdoors, enjoy the resort-style saltwater inground pool with cascading waterfalls, surrounded by mature trees for unmatched privacy and tranquility. A rare opportunity to own a truly elegant and upgraded luxury home in the heart of Nobleton (id:63244)
Sutton Group-Admiral Realty Inc.
23 Kingsbury Trail
Barrie, Ontario
Absolutely stunning! 1 year old stunning detached home boasting 4 bedrooms plus a Loft on the Second Floor and a double car garage in South Barrie. The family room, dining room, and living room provide ample space for relaxation and entertainment. This 2-storey residence features a modern, open-concept kitchen with quartz countertops and a central island. Upgraded Insulation in Garage by builder. Hardwood flooring graces the main floor, while the dining room and kitchen showcase upgraded tile floors. Conveniently access the garage through an interior door in the mud room. Upstairs, discover 4 generously sized bedrooms, each with large windows and double sliding door closets. All bedrooms boast ensuite baths and the primary bedroom impresses with two walk-in closets and a luxurious 5pc ensuite. One of large bathroom on 2nd floor is Jack and Jill type ensuite with 2 bedrooms. AC to be installed in property before closing. With parking for 4 cars, this home offers easy access to Hwy 400 and Barrie South GO Station. Plus, it's just a short drive to major amenities. All S/s Appliances, Stove, Refrigerator, Dishwasher, Washer, Dryer and All ELFS. (id:63244)
Executive Homes Realty Inc.
