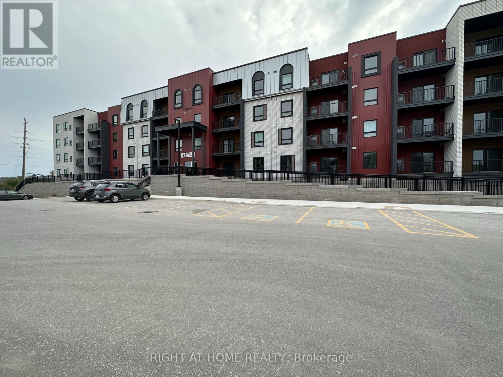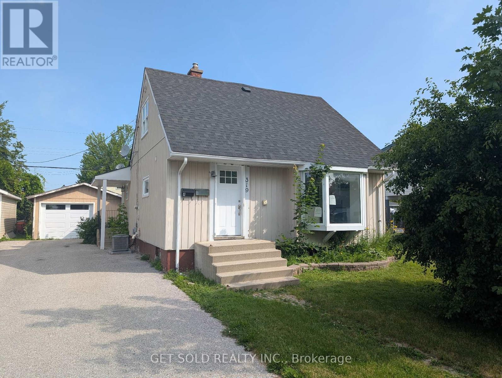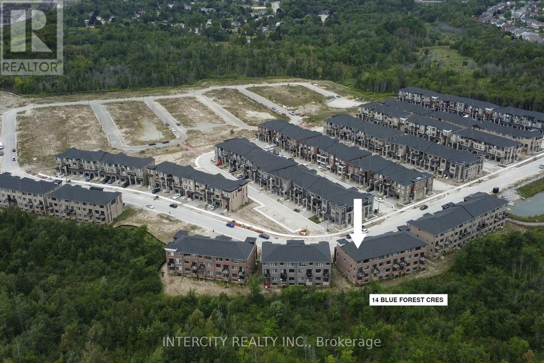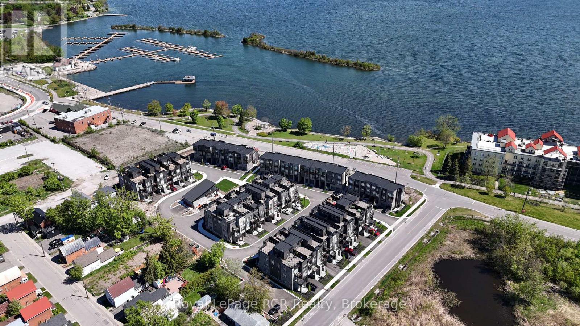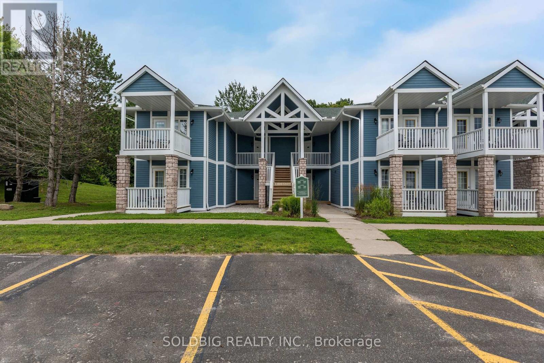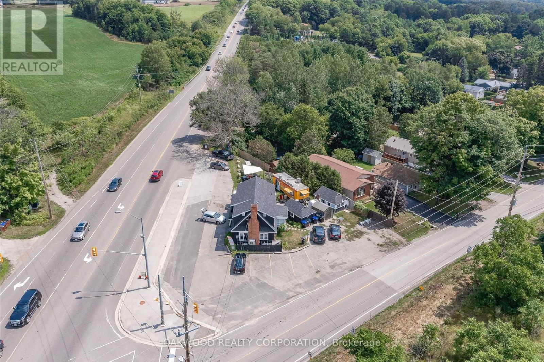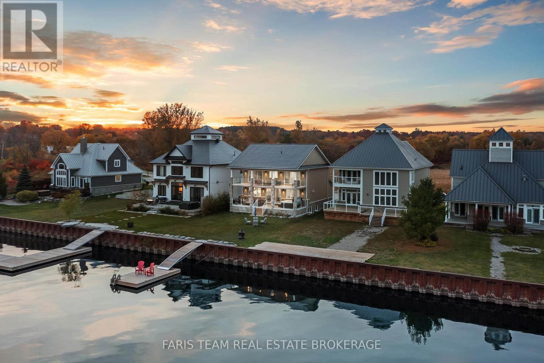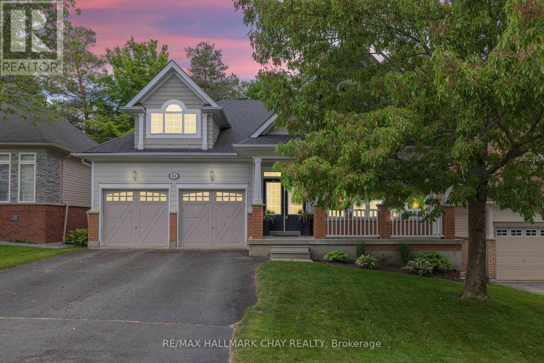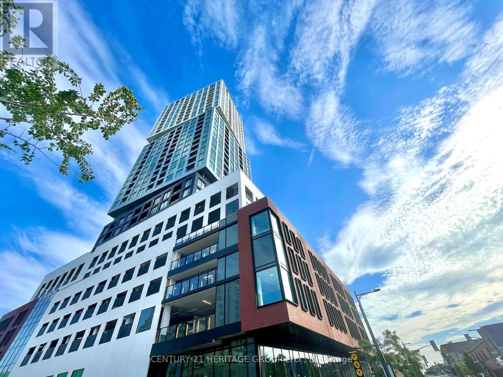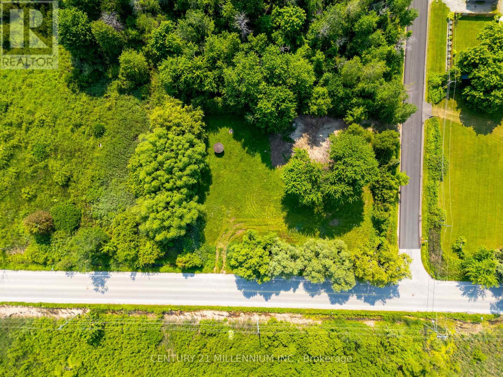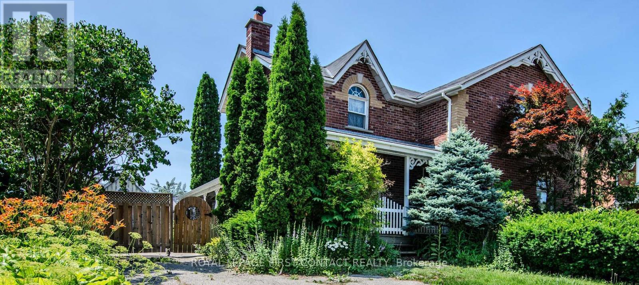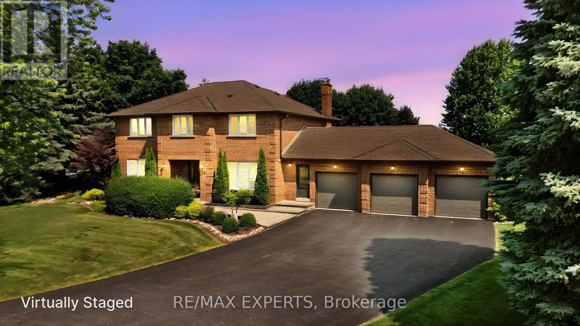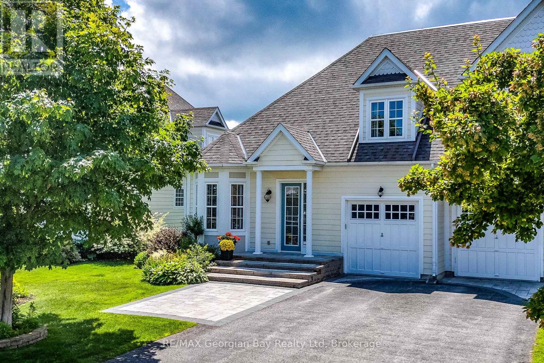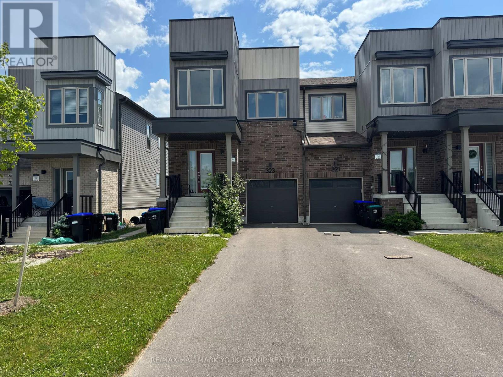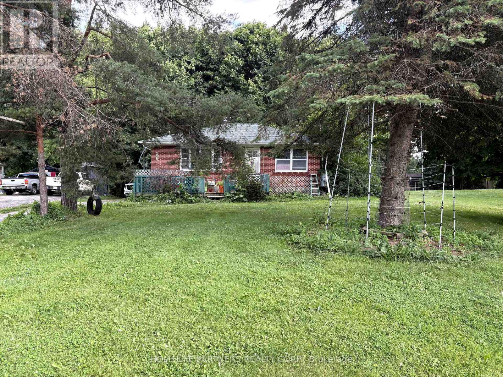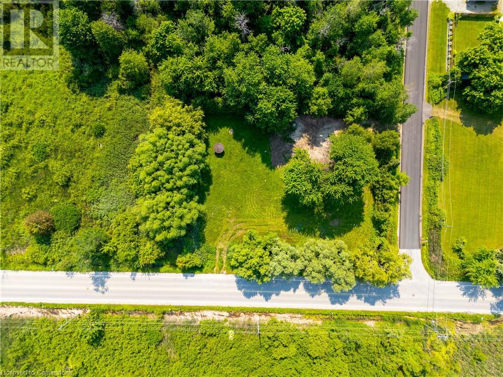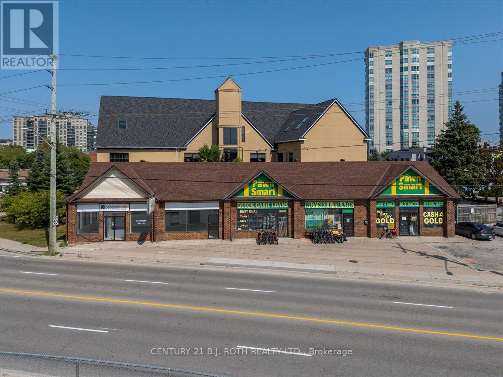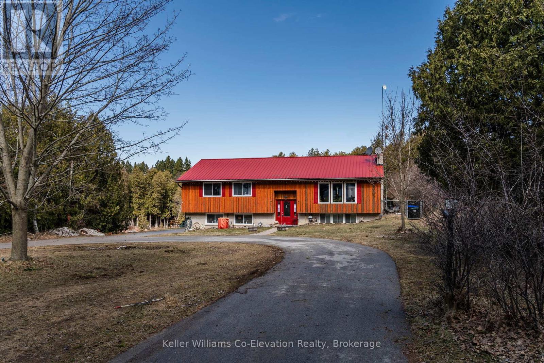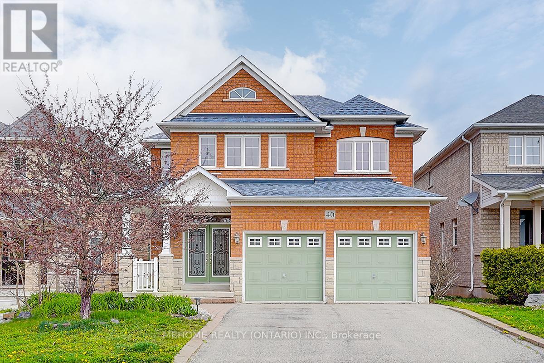314 - 1 Chef Lane
Barrie, Ontario
Spacious Condo, 1379 Sq. Ft., Located In Sought After South Barrie. Bright Corner Unit, Full Of Light With Spacious Open Concept **Biggest Size In The Building**. Modern Kitchen With Water Fall Quartz Island, Lots of Storage Area And Pantry. Balcony Overlooking Ravine View With Gas BBQ Outlet. Modern Bathrooms, One With Tub And One With Walk-In Shower With Glass Door. Corner Den With 2 Windows, Can Be Used As A Nice Bright Office or 3rd Bedroom. Oversized Laundry/Water Tank Room Suitable For Ironing Table. Conveniently Located Just Minutes From Go Station, Hwy 400, Schools And Shopping. (id:63244)
Right At Home Realty
319 Oxford Street
Orillia, Ontario
Welcome to 2 Unit Perfection: Completely Renovated From Top To Bottom Including New Roof, Furnace And A/C. These 2 Apartments Has To Much To List And Is A Must See. Highlights Include, All New Flooring, All New Kitchens With Quartz Counters, All New Bathrooms, Some Windows Replaced, New Paint Throughout, Pot Lites, Smooth Ceilings, All New Appliances In Both Units, New Garage Door With Gdo, New Front Door And Front Lighting. Located In A High Rent Area And Is Vacant So You Are Able To Set Your Rents Without Any Issues. This Property Is Absolutely Stunning Inside And Has Had A Complete Makeover. Walking Distance To Beach And Park. Turnkey. Buy today, rent it out at your rates tomorrow. POWER OF SALE PROPERTY. Quick closings preferred. (id:63244)
Get Sold Realty Inc.
14 Blue Forest Crescent
Barrie (Innis-Shore), Ontario
Power of Sale Opportunity. Welcome to your dream home: a sun-drenched executive corner townhome nestled in one of Barrie's most family-friendly neighborhoods at Yonge Street & Mapleview Drive East. Offering over 2,000 sq. ft. of stylish, functional living space, this4-bedroom, 4-bathroom residence is ideal for growing families seeking comfort, flexibility, and convenience. The main level features a finished rec room that easily functions as a 5th bedroom, home office, gym, or playroom. Upstairs, an open-concept design with soaring 9-ft ceilings and upgraded flooring creates a perfect flow for both entertaining and everyday living. The modern chefs kitchen is outfitted with quartz countertops, stainless steel appliances, a sleek backsplash, and a large breakfast island ideal for busy mornings or relaxed weekend gatherings. Upstairs, retreat to the private primary suite featuring a walk-in closet and spa-inspired ensuite. Additional bedrooms offer ample space and natural light for family, guests, or hobbies. Situated on a premium ravine lot with no rear neighbors, this home includes two private balconies, main-floor laundry, and an unspoiled lookout basement with endless potential. Located just minutes from parks, top-rated schools, GO Transit, shopping, dining, and Hwy 400 this Town home is more than a home; its a rare lifestyle and investment opportunity not to be missed. (id:63244)
Intercity Realty Inc.
27 Wyn Wood Lane
Orillia, Ontario
Water Views, from this stunning unit in a Lakeside Living Community!! New Orillia Home with Stunning (Private) Rooftop Terrace! Be the first one to call this unit, home! Experience the pinnacle of modern living in this brand-new, exquisitely designed home in the heart of Orillia, just moments from the sparkling waters of Lake Couchiching! This 2 Bedroom, 2.5 Bathroom home offers an elegant open-concept living and dining area, with an abundance of natural light- perfect for hosting gatherings or unwinding after a long day. The ground level offers a bonus room which can be used as a second living room, a home office, or games room! Other features include: attached garage, 2 balconies in addition to the rooftop terrace, Primary bedroom with ensuite, located across from clubhouse & views of the lake! This home is located a short walk to the vibrant downtown core of Orillia. Discover unique boutiques, art galleries, diverse dining options, a historic opera house, and a lively farmers' market. This is more than just a home; its a lifestyle. Don't miss the chance to own this extraordinary new construction property in one of Orillia's most desirable locations. Clubhouse is under construction, nearing completion. **NEW HOME HST REBATE TO BE ASSIGNED BACK TO BUILDER, AS HST HAS BEEN INCLUDED IN THE PRICE** Property tax has not yet been assessed. Floorplan layout is reversed from actual 'as built' conditions. Some photos are virtually staged. (id:63244)
Royal LePage Rcr Realty
90 Highland Avenue
Oro-Medonte (Horseshoe Valley), Ontario
**** HIGHLAND ESTATES* - (2308/2309) - The "Moonstone" model - Fully renovated - Fullyfurnished - 2 Bedroom / 2 Bath condo. Can be used as one unit or 2 separate suites - eachwith private entrances - Laminate flooring throughout - Corner fireplace - 7 appliances (4stainless steel) included - 1 deeded parking space (visitor parking available) - 2balconies - Rear balcony overlooks private, treed area - Recreation centre with Clubhouse,indoor/outdoor pool, Fitness room, hot tub, games room, fire pits +++ - Close toHorseshoe Resort, The Heights, Copeland Forest, Vetta Nordic Spa - Numerous trails, fourseason recreational activities including skiing, hiking, golf, mountain biking, trekking,water sports, swimming. AIRBNB / short term rentals permitted. Mint, move-in condition! (id:63244)
Soldbig Realty Inc.
8626 Highway 12 W
Oro-Medonte, Ontario
BUSY HIGH TRAFFIC CORNER LOCATION WOULD SUIT MOST COMMERCIAL USES; CAR LOT, SERVICE STATION, MARINA SALES AND SERVICE, CONVENIENCE STORE, RESTAURANT, TAKE OUT ESTABLISHMENT, OFFICE. TWO BEDROOM APARTMENT ON SECOND FLOOR EXCELLENT OPPORTUNITY FOR LIVE WORK OR RENT OUT FOR ADDITIONAL INCOME. OWNER WILLING TO ASSIT IN FINANCING TERMS AND RATE TO BE NEGOTIATED. WALKING DISTANCE TO BASS LAKE AND SHORT DRIVE TO ORILLIA. SELLER WOULD CONSIDER LEASING THE ENTIRE SPACE TERMS AND RATE TBN. PICTURES TAKEN BEFOR CHIP TRUCK AND PIZZAFORNO WAS REMOVED. **EXTRAS** ELECTRIC LIGHT FIXTURES, GAS FURNACE, AIR CONDITIONER, 2 STORAGE SHEDS, FINISHED "SHE SHED", APARTMENT FRIDGE, STOVE, WASHER AND DRYER. (id:63244)
Oakwood Realty Corporation
7 Dock Lane
Tay (Port Mcnicoll), Ontario
Top 5 Reasons You Will Love This Home: 1) 2-storey home presenting a breathtaking waterfront with deep, clear water and captivating sunrise views over the horizon, offering an unparalleled experience to enjoy every morning 2) Rare gem, complete with a full basement boasting large, sun-filled windows and awaiting your personal finishing touch, along with heated flooring in the ensuite bathroom 3) Step out onto the expansive covered back deck with a hot tub, or enjoy sweeping 180-degree views from the massive second-level balcony, perfect for relaxation 4) Custom-designed kitchen featuring luxurious high-end appliances, exquisite leathered granite countertops, a spacious island, and panoramic views that elevate every meal 5) Resting in a boater's paradise, this stunning year-round home or cottage offers easy access to Georgian Bay while still being within easy reach of nearby amenities. 2,213 sq.ft. with an unfinished basement. (id:63244)
Faris Team Real Estate Brokerage
1662 Lakeshore Drive
Ramara, Ontario
Discover the ultimate escape to serenity at this magnificent Lake Simcoe waterfront residence. This stunning 7-bedroom home, boasting an impressive 110 feet of private lake frontage, is more than just a property - it's a sanctuary where the everyday melts away, replaced by the tranquil beauty of the waterfront. Step inside and be immediately captivated by the expansive open-concept design, where comfort seamlessly blends with breathtaking, wall-to-wall views of Lake Simcoe. The cozy great room invites you to unwind and relax, featuring a large-screen TV and an inviting electric fireplace elegantly set into a dsitinctive marble porcelain. Walk out directly from the great room to the expansive deck, offering an idyllic setting for your morning coffee, evening cocktails, or simply soaking in the spectacular scenery. The large, well-appointed kitchen, complete with a massive island, is an entertainer's dream, ideal for creating lasting memories with loved ones. Indulge in the master bedroom, a private oasis complete with an ensuite bathroom and double-door entry into a bright sunroom. Here you can savour your morning coffee while enjoying panoramic lake views, or simply bask in the peace and quiet. The finished basement is thoughtfully designed for shared experiences and comfortable living, offering a vast open area perfect for endless entertainment possibilities. With five additional bedrooms, there's abundant space for extended family, friends, and grandkids to spread out and find their own cozy corners. A detached 3-car garage with 100-amp service is ready for you to customize into your dream workshop, a dedicated space for your lake toys, or even an additional recreational area. The possibilities are truly endless for making this lakeside haven uniquely your own. (id:63244)
Homelife Landmark Realty Inc.
14 Oakmont Avenue
Oro-Medonte (Horseshoe Valley), Ontario
Your dream home awaits at 14 Oakmont Avenue! Discover the perfect blend of luxury and nature in the heart of Horseshoe Valley. This stunning almost 2,400 sq. ft. bungalow is designed for comfort and style, offering an open-concept layout, large feature windows, elegant updates, and modern touches. Prime location nestled between Orillia and Barrie, steps from Horseshoe Valley Resort, Vetta Spa, and year-round trails of Copeland Forest. Covered front porch and elegant entryway with grand double doors, and upgraded tile welcomes you into a bright, stylish space. Gourmet custom kitchen design with ample counter space, coffee station & shiplap accents. Great room impresses with design elements such as soaring 18' vaulted ceilings, gas fireplace, built-in cabinetry & breathtaking backyard views. Living and dining areas are perfect for entertaining, featuring coffered ceilings, wainscotting and designer lighting. Stunning main floor primary retreat with walk-in closet & spa-like 5-pc ensuite for ultimate relaxation. Solid oak staircase leads to the loft level where you will find two additional bedrooms, 4-pc bath & charming Juliette balcony with wrought iron spindles. Bonus features include main floor laundry, interior access to double car garage and a spacious, unspoiled lower level for endless possibilities. Enjoy the beautifully landscaped backyard with tiered decks, perfect for entertaining, surrounded by mature trees for ultimate privacy. Don't miss this rare opportunity to own a four-season retreat in an unbeatable location! (id:63244)
RE/MAX Hallmark Chay Realty Brokerage
1403 - 39 Mary Street
Barrie (City Centre), Ontario
Welcome to Barries most anticipated new development. This 1-bedroom + den, 2-bath suite offers a smart, open-concept layout with unobstructed north views, floor-to-ceiling windows, modern kitchen with new appliances, moveable island, and in-suite laundry. The den adds versatility as a home office or guest space. Includes 1 underground parking spot. Resort-style amenities coming soon: sky lounge, infinity pool, full gym, 24/7 concierge, and more. Steps to the waterfront, GO Station, and Hwy 400. Dont miss this rare opportunity to live in the heart of Barries future landmark. (id:63244)
Century 21 Heritage Group Ltd.
73 Graihawk Drive
Barrie (Ardagh), Ontario
Welcome to this well maintained detached home located at Ardagn Bluffs In South Barrie. Enjoy 4000 Sq Ft of total finished living space. It offers 4+1 bedrooms, 4 baths and a professionally finished lower level with wet bar and second fireplace , the entertainment area and an extra office for the extension use of the family. The primary suite offering a walk in closet, sitting area and a luxurious 5 piece ensuite. and one semi ensuite with double sinks for use of all other bedrooms. Upgrades to this beautiful home include 9' ceilings, hardwood floors, 2 gas fireplaces, oak staircase, pot lights, professionally finished lower level and custom rear deck and new landscaping , walking distance to school ,park, 10 minute driving to shopping and water front, must see! (id:63244)
Homelife Landmark Realty Inc.
1027 Chapman Street
Innisfil, Ontario
Introducing A Remarkable Opportunity To Bring Your Dream Home To Life Amidst The Tranquil Beauty Of Innisfil. This Corner Lot Boasts An Enviable Location Just Minutes Away From The Beach. Imagine The Possibilities As You Envision Crafting Your Own Sanctuary In This Idyllic Setting. With Ample Space To Build And Create, the canvas is yours to shape according to your desires. Whether It's A Charming Cottage Retreat, A Modern Masterpiece, Or Anything In Between, Privacy Is Paramount In This Secluded Enclave, Offering A Retreat From The Hustle And Bustle Of City Life While Still Being Within Easy Reach Of Urban Amenities. Here, Tranquility Reigns Supreme, Providing A Sanctuary To Unwind And Reconnect With Nature. LSRCA Development Potential Review Letter - 1027 Chapman Street is available upon request and the topographic survey is available (id:63244)
Century 21 Millennium Inc.
220 Barrie Street
Bradford West Gwillimbury (Bradford), Ontario
Home and workshop! This two-story century home is ideally located close to schools, parks, and all the amenities Bradford has to offer. Set on a fenced lot with mature trees. A paved single driveway two garages, plus an additional outbuilding offering two extra parking spaces or storage. The south side garage is a single-car unit with an insulated loft, concrete floor, separate hydro panel perfect for a workshop or studio. The north side garage is a double-car, fully insulated and heated space featuring floor heating, a spray booth, hot water heater, (owner-built return air system). Ideal for hobbyists . Inside the home, you'll find hardwood floors and some distinctive trim. A large kitchen with skylights and walkouts to two porches - ideal for entertaining or enjoying your morning coffee. Main floor 3-piece bath with skylight and walk-in shower. The beautiful den boast ornate wood paneling, built-in shelving, and a cozy woodstove . Spacious upper level primary bedroom with hardwood flooring. Two additional bedrooms, both with hardwood-one with a walk-in and skylight. 3-piece upper bathroom with tub and skylight. Additional features include a garden shed and multiple porch spaces perfect for relaxing or gathering with family and friends. This one-of-a-kind property offers a rare combination of historic charm and man cave bliss. Ready and waiting for your ideas, TLC and upgrades. Imagine the possibilities here for your family. (id:63244)
Royal LePage First Contact Realty
10 Kehoe Court
King (Nobleton), Ontario
In Nobleton! Nestled on a rarely offered, peaceful cul-de-sac, away from traffic noise & developments, on a massive Premium pool-sized lot 144.6 Ft X 168.26 Ft (0.586 acre). Perfect estate location for the discerning buyer! This beautiful & meticulously cared-for 3000sf executive home boasts 4 spacious bedrooms & 3 modern bathrooms. Enhanced by mature landscaping, it offers unparalleled privacy with a scenic rear yard backdrop of neighboring yards. On the main level, you'll find tons of pot lights, smooth ceilings, 23" tile, hardwood floors, open-concept living & dining paired with a modern kitchen with picturesque backyard views. The kitchen is equipped with black Riobel faucet, side-by-side Fisher Paykel 31" Fridges/Freezer, Bosch Flex Induction Stove, Bosch Dishwasher & dedicated coffee/beverage nook designed for effortless entertaining. The sunlit family room, complete with wood-burning fireplace, offers a relaxing retreat with views of the expansive backyard. Additionally, the bright & versatile main floor office with crown moulding can easily be transformed into a 5th bedroom. Convenience is key, with a second mudroom entrance, direct access to garage & functional main floor laundry area. The second level features a luxurious primary suite complete with walk-in closet & another large closet & stunning 5-piece ensuite bathroom. The ensuite boasts a freestanding tub for serene moments of relaxation, alongside a separate shower enclosure for added convenience. The upper floor accommodates three additional generously sized bedrooms, each thoughtfully designed for comfort, as well as an oversized 4-piece bathroom that complements the needs of a growing family or visiting guests. Adding to its appeal, this property includes 3 attached garages paired with an expansive driveway with parking for 9+ vehicles. Whether hosting gatherings or celebrating quiet moments at home, every detail of this residence is designed with a harmonious blend of luxury and practicality (id:63244)
RE/MAX Experts
144 Wycliffe Cove
Tay (Victoria Harbour), Ontario
THIS STUNNING 3000 SQ FT FREEHOLD LUXURY TOWNHOME WITH IT'S SUNSET VIEW IS BOUND TO TAKE YOUR BREATH AWAY! NESTLED WITHIN A BEAUTIFUL WATERFRONT COMMUNITY ALONG THE SHORES OF GEORGIAN BAY, THIS TURN KEY BEAUTY HAS MANY GREAT FEATURES. OPEN CONCEPT KITCHEN WITH PLENTY OF CUPBOARDS; SOLID SURFACE COUNTERS WITH BAR SEATING; DINING AND GREAT ROOM BOASTS VAULTED CEILINGS, A COZY GAS FIREPLACE, GLEAMING HARDWOOD FLOORS; WALK OUT TO THE RELAXING DECK WITH SOUTH WESTERLY VIEWS OF HOGG BAY. THE MASTER BEDROOM PROVIDES A SPACIOUS 4PC ENSUITE, HIS/HERS CLOSETS AND WALK OUT TO DECK. COZY UP TO WATCH TV OR WORK IN THE FRONT DEN. YOUR GUESTS WILL LOVE THE PRIVATE UPPER LEVEL WITH 2 BEDROOMS AND FULL 4 PC BATH. AN INSIDE ENTRY FROM THE GARAGE; MAIN FLOOR LAUNDRY, AND PANTRY CUPBOARD ARE ADDED FEATURES. THE LOWER LEVEL CONSISTS OF A VERY SPACIOUS REC ROOM, A BONUS ROOM, AND 3 PC BATH. THE UTILITY ROOM HAS PLENTY OF STORAGE SPACE; ENJOY THE PEACEFUL AND PRIVATE BACK DECK TO BBQ, DINE, RELAX, DIP IN THE HOT TUB, AND WATCH THE SUNSETS BY THE OUTDOOR FIRE ON THE LOWER PATIO. UPDATES INCLUDE A NEW THERMOSTAT, FURNACE & A/C, DISHWASHER, DRYER IN 2024; FOR YOUR CONVENIENCE THERE IS A HOME OWNERS ASSOCIATION MAINTENANCE AGREEMENT THAT WILL TAKE CARE OF ALL THE GRASS CUTTING, SNOW REMOVAL, ROOFING, AND EXTERNAL PAINTING FOR ONLY $305 PER MONTH. YOU ARE JUST STEPS TO THE BEACH, PARK, BOAT LAUNCH, MARINA, RESTAURANT, GROCERY STORE; TRAILS AND SO MUCH MORE. ! (id:63244)
RE/MAX Georgian Bay Realty Ltd
323 Atkinson Street
Clearview (Stayner), Ontario
Luxurious Executive End-Unit Aspen Ridge Residence Situated In The Prominent & Highly Coveted Neighbourhood Of Stayner, Surrounded By Exquisite Homes! Spectacular Beauty Offering 1569 Sqft Of Livable Space Including Features Like: The Primary Bedroom With Ensuite & Walk-In Closet On Main, Plus Laundry Conveniently on Main, Rarely Offered Loft Overlooking The Family Room, Loaded With Windows To Capture The Lush Green Scenic Outdoor Views, Gorgeous Vaulted Ceilings, Hardwood Throughout, Smooth Ceilings In Kitchen, Inside Access Door To Garage, Curb Appeal & NO SIDEWALKS! Perfectly Situated Close To Shopping, Schools, Walking Trails, Parks, Beaches & Ski Hills. With Easy Access To Hwy 26 & Airport Rd To Barrie, Hwy 400 & The GTA. (id:63244)
RE/MAX Hallmark York Group Realty Ltd.
6465 King Road
King (Nobleton), Ontario
Development opportunity. Lot sizes 66ft x 668ft. Available together with 6459 King Rd. for a total of 2 acres. Excellent long-term tenants will stay or leave with sufficient notice. (id:63244)
Homelife Partners Realty Corp.
6459 King Road
King (Nobleton), Ontario
Development opportunity. Lot sizes 66ft x 668ft. Available together with 6465 King Rd. for a total of 2 acres. Excellent long-term tenants will stay or leave with sufficient notice. (id:63244)
Homelife Partners Realty Corp.
671 Langford Boulevard
Bradford West Gwillimbury (Bradford), Ontario
Gorgeous Large Luxury Home 4 bedrooms. Hard wood floors on main and 2-nd floors. Tiled foyer. Zebra blinds on main and 2-nd floors. Lots Of Upgrades!!! Fireplace!!! Spacious Primary bedroom with W/I closet, 5-pc en-suite washroom with quartz countertop. Kitchen with extended island and quartz countertops. Main floor - 9 ft ceiling. Direct access to the main floor from garage. Crystal chandeliers.Central A/C. Minutes to Hwy 400. Steps to parks, close to supermarkets and all amenities. (id:63244)
Right At Home Realty
6531 King Road
King (Nobleton), Ontario
Opportunity in growing Nobleton. Brick Bungalow on a Prime 96ft x 200ft deep lot with potential severance possibility. Excellent long term tenants will stay or vacate. (id:63244)
Homelife Partners Realty Corp.
1027 Chapman Street
Innisfil, Ontario
Introducing A Remarkable Opportunity To Bring Your Dream Home To Life Amidst The Tranquil Beauty Of Innisfil. This Corner Lot Boasts An Enviable Location Just Minutes Away From The Beach. Imagine The Possibilities As You Envision Crafting Your Own Sanctuary In This Idyllic Setting. With Ample Space To Build And Create, the canvas is yours to shape according to your desires. Whether It's A Charming Cottage Retreat, A Modern Masterpiece, Or Anything In Between, Privacy Is Paramount In This Secluded Enclave, Offering A Retreat From The Hustle And Bustle Of City Life While Still Being Within Easy Reach Of Urban Amenities. Here, Tranquility Reigns Supreme, Providing A Sanctuary To Unwind And Reconnect With Nature. LSRCA Development Potential Review Letter - 1027 Chapman Street is available upon request and the topographic survey is available (id:63244)
Century 21 Millennium Inc
29-31 Bradford Street
Barrie (City Centre), Ontario
Exceptional Retail Plaza for Sale in Rapidly Growing Area. Discover a prime investment opportunity with this retail plaza, offering 5,700 square feet of versatile space on a 0.336-acre lot. Located in a high-growth area, this property is zoned Transitional Centre Commercial (C2-1), allowing for a wide range of commercial and institutional uses. It is also designated for High Density within Barrie's Official Plan. The plaza currently has one vacant unit, while the other is Tenanted until 2030, providing flexibility for either an owner-user or a new lease agreement. (id:63244)
Century 21 B.j. Roth Realty Ltd.
4684 10th Side Road
Essa, Ontario
Your Private Paradise Awaits! The Best Of Country And City Living, Quiet Peaceful Surroundings & The Luxury Of Space And Privacy, While Enjoying The Benefit Of Convenience And Proximity To All Your Needs. Welcome to this exceptional 10 acre Residence Located in the charming town of Thornton, Ontario. Offering a prime blend of rural tranquility and potential, this expansive parcel features a well-maintained 3-bedroom Ranch Style Raised Bungalow With Walkout Featuring Over 3000 Square feet of finished living space including the One Bedroom Apartment Above the Shop- 3 Separate Living Spaces and 3 Kitchens Make This Property Ideal for Single or Multiple families, nature lovers, or anyone seeking privacy and room to explore making it an ideal choice for those wanting both a peaceful lifestyle immediately with long-term investment opportunities. The detached heated garage/shop is perfect for storing vehicles, tools, or toys, while the fully paved driveway and large cleared area behind the home provide ample space for work or play. Gorgeous park-like, well-treed property makes this a peaceful spot to relax, read, or enjoy fresh air on your own private walking trails and take in the stunning views and colours as they change Year Round. You'll also enjoy a 36 by 18 inground pool during the summer months or perhaps sit by the firepit area - making this property truly exceptional. Located less than 10 minutes to the 400 Highway, 15 Minutes to Costco/Walmart/Groceries and Multiple Golf Courses, Ski Hills, Schools & Shopping it's ideal for families, outdoor enthusiasts, or tradespeople looking for space to work and live. Good opportunity to buy before the market changes which is coming soon. (id:63244)
Keller Williams Co-Elevation Realty
40 Westminster Circle
Barrie (Innis-Shore), Ontario
4-Bed, 4-Bath Home in a Convenient LocationLocated close to schools, shopping, and the GO Station, this well-maintained home offers a practical layout with thoughtful features. The main floor includes hardwood flooring, 9-foot ceilings, a gas fireplace in the great room, and crown molding. A main-floor laundry room adds convenience.The upper level features bedrooms with walk-in closets and ensuite bathrooms.The basement apartment has a separate entrance and was recently renovated, offering 3 bedrooms, 3 bathrooms, laminate flooring, pot lights, and a new washer and dryer. Ideal for extended family or potential rental income.A solid option for homeowners or investors alike. (id:63244)
Mehome Realty (Ontario) Inc.
