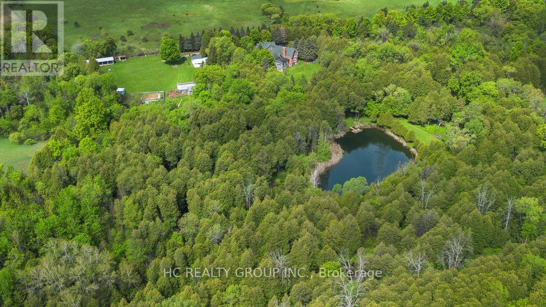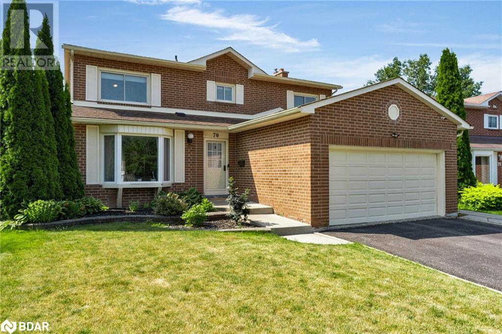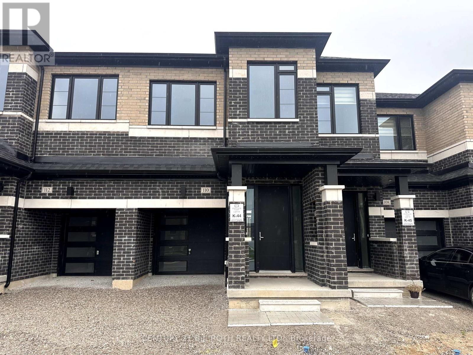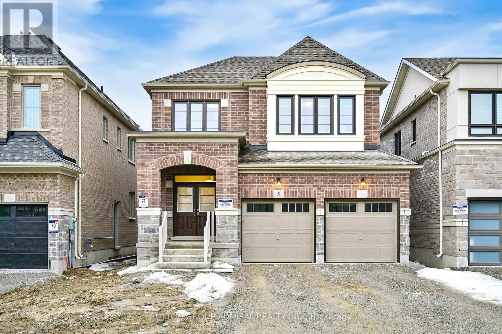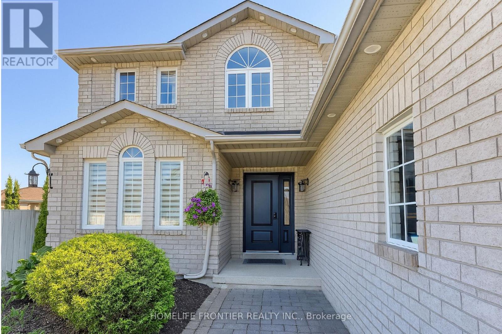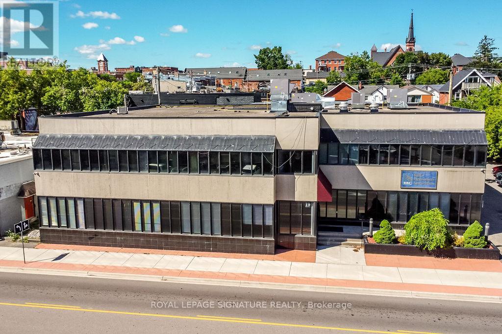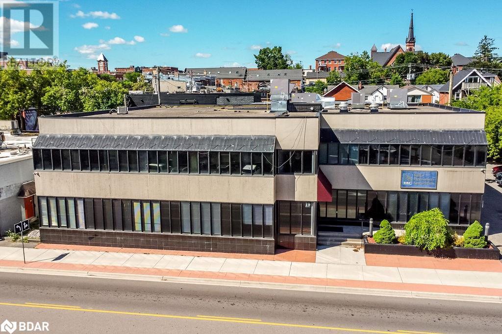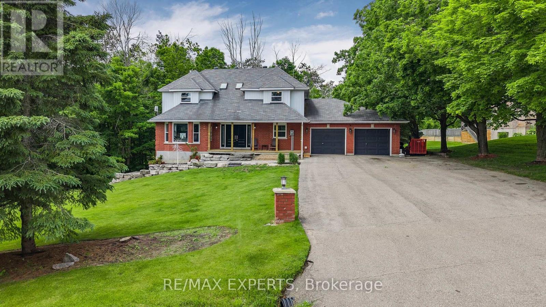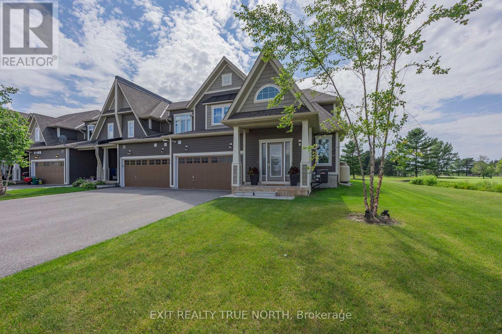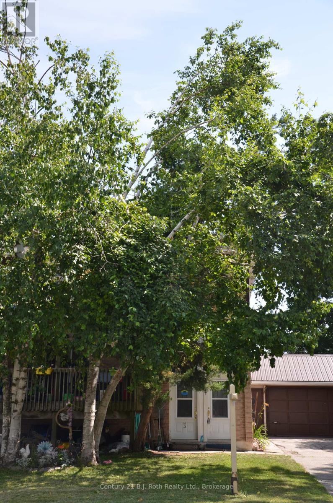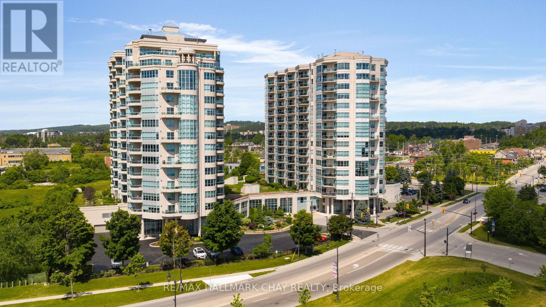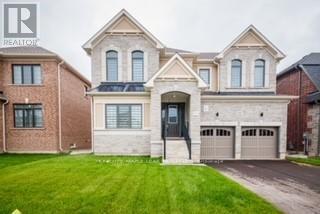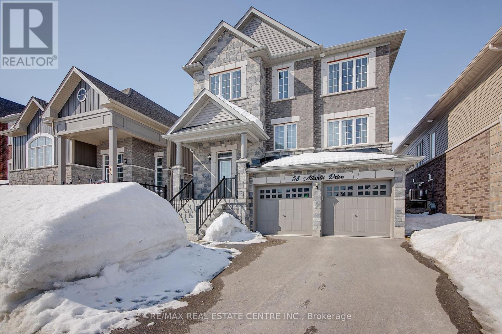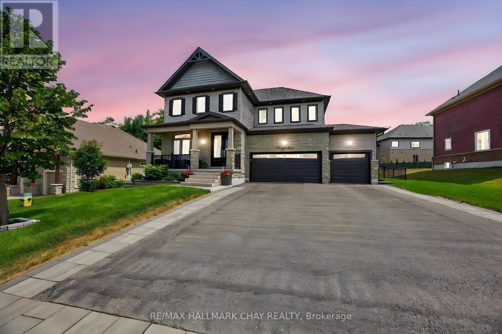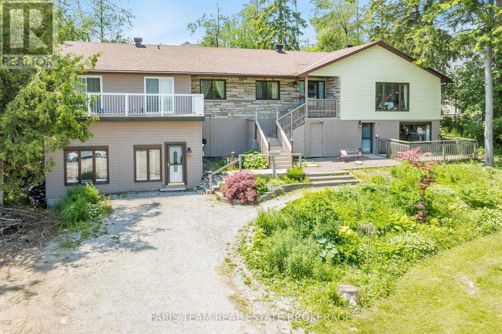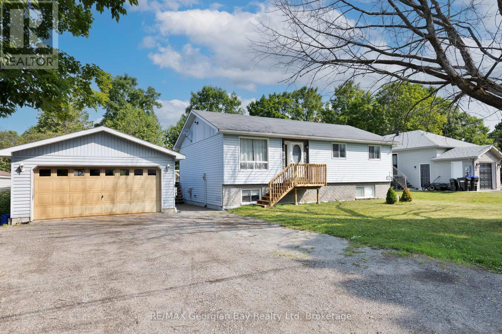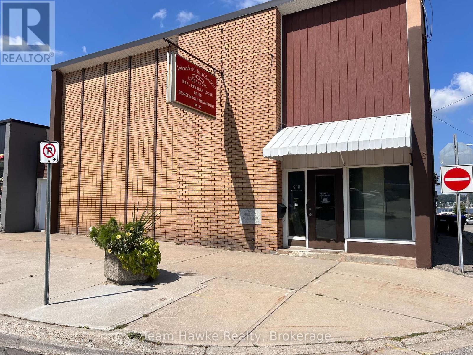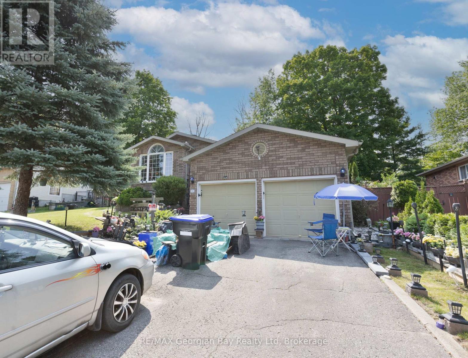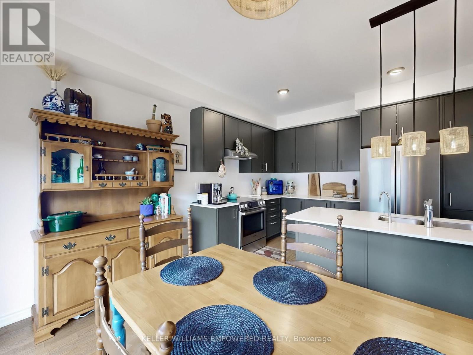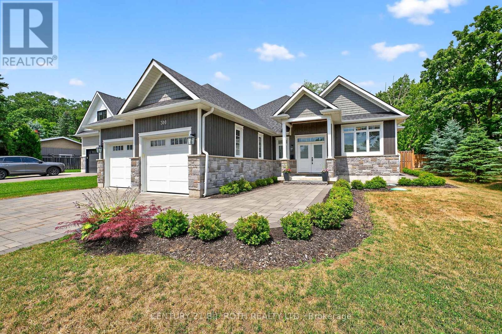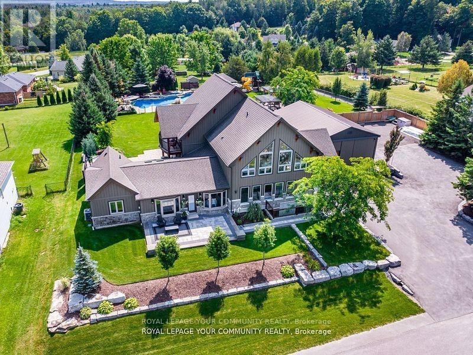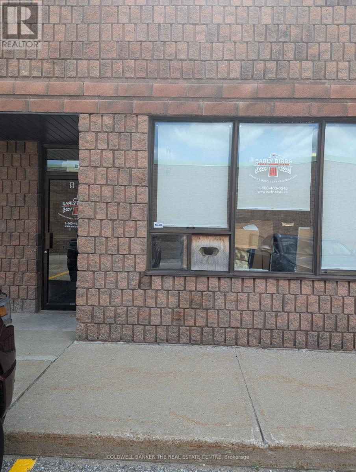2639 Herald Road
East Gwillimbury, Ontario
Great Income Potential and Future Development.Unparalleled location just 30 minutes from Torontos north end Hwy 401 and 2 minutes from Hwy 404. A rare offering nestled in the serene landscape of East Gwillimbury. This custom-built Victorian replica home is gracefully set on nearly 24 acres of private land**WOW**!, and surrounded by lush forest, a tranquil river, and a romantic heart-shaped pond known as Heart Lakecomplete with a charming dock, ideal for tranquil canoeing, fishing, or unforgettable wedding ceremonies. The 2-storey brick residence exudes classic charm and craftsmanship, featuring wide plank hardwood floors, a spacious country-style kitchen with center island, and inviting principal rooms filled with natural light. The main house offers 5+2 bedrooms and 5 bathrooms, including a generous primary suite with 4-piece ensuite and walk-out to a balcony. The finished walk-out basement includes a second kitchen, living area with fireplace, and an additional bedroom perfect as an in-law suite or for guests. A separate detached 3-car garage with living space and a Great Hall above offers flexible potential as a studio, office, or additional accommodations. The sprawling property includes private walking trails, open meadows, wooded areas, and scenic views in every season. Just minutes from Hwy 404, and New Costco, supermarkets, and top amenities, this is a once-in-a-lifetime opportunity to own a secluded estate that combines natural beauty with refined comfort. with auxiliary buildings including a drive shed and a second residence. What truly sets this property apart is its proven capacity as a profitable venue for weddings and social events. With breathtaking natural backdrops, expansive lawns, and ample parking, it offers a unique income stream for those seeking a blend of lifestyle and business. **EXTRAS** Good possibility to sever the land. All Furnitures and appliances, Elfs, Windows Coverages. (id:63244)
Hc Realty Group Inc.
70 Lillian Crescent
Barrie, Ontario
Welcome to 70 Lillian Crescent – A Spacious Family Home backing onto city owned treed ravine. This beautifully maintained 4-bedroom, 3.5-bath 2-storey family home offers space, functionality, and a backyard retreat — all nestled in a sought-after, family-friendly neighbourhood. The main floor welcomes you with a large, light-filled family room that seamlessly flows into the dining area, perfect for hosting and everyday living. The kitchen features an abundance of cabinetry and ample counter space for cooking and entertaining. Cozy up in the living room, complete with a charming wood-burning fireplace, ideal for cooler evenings. A convenient 2-piece powder room and laundry room complete the main level for everyday ease. Upstairs, the expansive primary suite is your private retreat, boasting a walk-in closet and a 3-piece ensuite with a modern stand-up glass shower. Three additional generously sized bedrooms and a shared 4-piece bathroom offer plenty of room for family or guests. The fully finished basement with multiple walk-outs adds exceptional living space, featuring a family room with a natural gas fireplace, a custom wet bar for entertaining, a recreation room, private office, and a 3-piece bathroom — perfect for multi-generational living or hosting. Step outside to your own backyard oasis backing onto city owned treed ravine. Enjoy summer days by the stunning in-ground pool, relax in the hot tub, or entertain on the expansive patio surrounded by mature trees and serene nature. Located a short drive to Bayfield Street amenities and Hwy 400 access, as well as walking distance to elementary schools and sunnidale park. Don’t miss your opportunity to own this exceptional property. (id:63244)
Revel Realty Inc.
110 Turnberry Lane
Barrie (Painswick South), Ontario
Client RemarksNo Backyard Neighbours! This Newly Built, Beautiful 1665 sqft., 2 storey Townhome sits on an extra deep, premium lot and was built by award winning builder Opus Homes. This stunning home is flooded with natural light and boasts 9' ceilings throughout the main floor with a modern open concept layout. Kitchen features stainless steel appliances, quartz counter tops, large breakfast island and opens to a large great room. There is space for the whole family with 3 spacious bedrooms and 2.5 bathrooms. Walk-through your double door entry to your Primary suite with large walk-in closet and private ensuite with double-sink vanity and standing glass shower. Experience the convenience that second floor laundry has to offer. Prime Location within walking distance to Barrie South GO station and Barrie's newest state of the art inclusive park with sports courts, close to schools, shopping & Highway 400 and all amenities. You won't want to miss it! (id:63244)
Century 21 B.j. Roth Realty Ltd.
5 Culbert Road
Bradford West Gwillimbury (Bradford), Ontario
5 Culbert Rd in Bradford is a brand-new, never-lived-in 3-bedroom, 3-bathroom home offering modern elegance and comfort. The main floor boasts approximately 9 ft. ceilings, while the second floor features approximately 8 ft. ceilings, enhancing the sense of space. Finished oak stairs with stained railings and metal pickets add a touch of sophistication. A cozy gas fireplace with an 8 marble surround serves as the living areas focal point. The home is adorned with satin nickel hardware on all doors and approximately 3 engineered strip hardwood flooring throughout. The bright kitchen has stainless steel appliances, a double sink, quartz countertops, and a generously sized centre island. A convenient laundry room with a separate entrance leads to the basement. The upper level includes a spacious primary bedroom with double closets and a 4-piece ensuite with a soaking tub, plus two additional principal-sized bedrooms and a 4-piece bath. Located in a family-friendly neighbourhood, this home is just minutes from schools, parks, grocery stores, dining, shopping, the Bradford GO Train, and offers easy access to Highway 400! **EXTRAS** Listing contains virtually staged photos. (id:63244)
Sutton Group-Admiral Realty Inc.
41 White Elm Road
Barrie (Holly), Ontario
A Stunning Detached in an Excellent Location on a Quiet, Family-Friendly Street. Premium240-Foot Deep Lot Backing onto a Ravine for Ultimate Privacy. Apx 2,711 sq. ft. Above Ground Plus an 855 sq. ft. Finished Basement, Office on the Main Floor, Engineering Hardwood Flooring Throughout the Main and Second Floors, Plenty of Pot lights. Luxury Prime Bedroom's Bathroom with Soaker Tub and Skylight. Third garage Door allowing Trailer Access Through the Garage to the Backyard. Just minutes from Shopping , Schools, Community Center and within walking Distance to the West Greek Trail System. (id:63244)
Homelife Frontier Realty Inc.
19 Front Street N
Orillia, Ontario
Situated in the vibrant downtown core, 19 Front Street offers an exceptional commercial opportunity with approximately 12,336 sq ft of adaptable office and retail space spread over two levels. With 29 dedicated parking spaces and connections to municipal water and sewer services, the property supports a broad range of business uses. Wheelchair-accessible. Elevator. Forced air gas heating. Central air conditioning. Zoned DS1, it welcomes diverse operations such live-work units, offices, businesses-professional or administrative, restaurants and more-making it an ideal investment or location for forward-thinking enterprises in a flourishing community. (id:63244)
Royal LePage Signature Realty
19 Front Street N
Orillia, Ontario
Situated in the vibrant downtown core, 19 Front Street offers an exceptional commercial opportunity with approximately 12,336 sq ft of adaptable office and retail space spread over two levels. With 29 dedicated parking spaces and connections to municipal water and sewer services, the property supports a broad range of business uses. Wheelchair-accessible. Elevator. Forced air gas heating. Central air conditioning. Zoned DS1, it welcomes diverse operations such live-work units, offices, businesses-professional or administrative, restaurants and more—making it an ideal investment or location for forward-thinking enterprises in a flourishing community. (id:63244)
Royal LePage Signature Realty
602 Scarlett Line
Springwater (Hillsdale), Ontario
Jump on in to your own private backyard pool surrounded by green space, complete with a full custom wraparound deck and entertaining area! This incredible home is situated on one of the best lots in the entire neighborhood. Backing and siding onto the Simcoe County Forest, you and your family are surrounded by peace, quiet and tranquility. Enjoy spending time with your family and friends entertaining in your sprawling and private back and front yard, complete with an above ground pool and integrated deck with gas fireplace and seating area, and children's playground. Step inside to a large well laid out floor plan, with a main floor office space, formal dining room, eat in kitchen with breakfast area overlooking the backyard, and sunken living room with walkout to your private deck. Upstairs you're greeted with 4 large bedrooms, the primary suite having a full 5 piece ensuite bath. Each bedroom has a generous sized closet and window that allows lots of natural light. The roof has 2 skylights installed for even more natural light to enter the home. The basement is completely finished, with a walkout, a kitchen, and a separate bedroom for income potential, or an in-law suite. Garage complete with workshop area for the man of the house! This home truly checks all the boxes. This is the home you can enjoy with your entire family and friends. Imagine all the memories you can make with your family running around and playing on this property. See Wildlife from your home. Deer can be seen from your bedroom windows! Neighbours nearby sell fresh eggs, meats, fruits vegetables and flowers, from farm to table! Total above ground square footage is 2546 plus the finished walkout basement. (id:63244)
RE/MAX Experts
80 Links Trail
Georgian Bay (Baxter), Ontario
The highlight of the towns, this one was originally built for one of the development owners. A Freehold end unit with an unparalleled level of natural light, luxury and sophistication with top-to-bottom customization and high-end finishes. Literally a one-of-a-kind diamond in the community. No neighbors on one side! Main floor family room w. cathedral tray ceiling, luxury lighting, unobstructed breathtaking views of the 18th fairway and spectacular evening sunsets, 2 French door walk outs custom feature wall with convection electric fireplace. Main floor primary suite features french door walkout, large custom walk-in closet with built-ins, and luxurious en suite with oversized shower, dual shower heads, and a private "water closet". Chefs kitchen with gas stove, stainless steel appliances, pot filler tap, custom backsplash, floating shelving, wine fridge, serving counter, and large pantry with custom pull outs. Dining room is easily convertible into a fourth bedroom or an office, with recessed ceiling and pot lights. Second level family room & gorgeous custom laundry room. Additional highlights include pot lights & luxury lighting throughout the entire home, 6.5-inch baseboards with built-in electrical receptacles, hardwood floors throughout, custom Hunter Douglas blinds & an interior whole home air cleaner. A view to live for up the 18th Fairway from inside the house and from the back deck where you can also spend evenings taking in breath taking Georgian Bay Sunsets. Sprinkler system, large deck with private gazebo for your luxurious outdoor oasis. Long list of custom features is available & they must be seen in person to appreciate! This is about living your best life, whatever that is to you! Easy walks, biking, breathtaking views, boating, golfing, pickle ball, gathering with friends, dinner at the club house, laughs and more! Visit our web site for more information! Social membership applies for amenities. (id:63244)
Exit Realty True North
12 King's Court
Orillia, Ontario
Triplex in the Heart of Orillia Steps to Couchiching Park! This is an incredible investment opportunity for a well-maintained triplex located near trails, walking distance from Couchiching Park, public transit, downtown shops, and golf courses, offering strong tenant appeal and income potential. 2 - 3 Bedroom Units with private decks, above grade with spacious layouts, 2 units ready for immediate occupancy or ideal for owner-occupier (2nd 3 bedroom unit have been served eviction notice). Set your rent, current average 3 bedroom rent in Orillia is $2,400/mth. Garage for additional storage or rental income potential. New fiberglass asphalt single roof - September 2025 with new soffit and fascia in 2024. Recent Updates to Unit 12 include: new electrical panel-2024, fresh paint throughout, new kitchen & 3rd bedroom flooring, new light fixtures & 1 ceiling fan, outlets and switches, upgraded bathroom vanity & toilet, new baseboards-2025, features a gas fireplace in the living room, rough in for in unit laundry and separate water, electrical and gas meters. Unit 10 and 10B share electrical, water & gas meters. Shared laundry in basement. This property is a legal duplex with current use as a triplex. The process has been started with The City of Orillia to qualify as a legal triplex, including completed plans and upgraded electrical panel. Separate entrances for each unit, with excellent upside for investors or multi-generational living. Vacant units give the flexibility to set your own rents or live in one while renting the others. Approx. 90 minutes to Toronto, Orillia continues to grow as a vibrant lakeside community with expanding infrastructure and amenities. Don't miss this rare opportunity to own a cash-flow-ready triplex in one of Orillia's most desirable locations! (id:63244)
Century 21 B.j. Roth Realty Ltd.
1006 - 6 Toronto Street
Barrie (City Centre), Ontario
Welcome to 6 Toronto Street #1006 - outstanding 1086 sq.ft. "Southport" suite offering 1+1 bedroom0000 plus den (1+1 baths) overlooking Lake Simcoe's Kempenfelt Bay in Barrie. This established, premiere waterfront condo community offers an abundance of luxurious amenities including an indoor pool, sauna, hot tub, change rooms, exercise room/gym, library, welcoming grand lobby. Common areas of this building have been recently updated, upgraded, refreshed. Step inside this suite to be greeted by a welcoming foyer with tiled floor, large storage closet and multi functional den space - home office, guest accommodation, study zone, craft room - the choice is yours! This suite offers a bright and spacious interior that is bathed with natural light via floor to ceiling windows with views of the lake. Modern finishes and tasteful neutral decor throughout, including tray ceiling, pot lights, granite countertops, corner jetted tub and engineered hardwood floors. Open-concept layout seamlessly connects the living / dining / kitchen areas, creating an ideal space for both relaxing & entertaining. Kitchen peninsula keeps the conversation going as meals are prepared. Primary bedroom retreat offers a tranquil place to relax at the end of a busy day - complete large windows, walk in closet and private well-appointed ensuite bathroom with glass walled separate shower, soaker tub, plenty of cabinetry and storage space. Breathtaking views over Kempenfelt Bay from the privacy of your own balcony - enjoy your morning coffee watching the sun rise! Convenience of den, guest bath, laundry - as well as exclusive storage use of storage locker, owned parking. Steps from Barrie's boardwalk and beaches, as well as the Simcoe County trails - leisurely strolls, active hikes, or a simple picnic on the beach. Downtown Barrie's vibrant lifestyle offers fine and casual dining, shopping, services, entertainment and four season recreation. Luxury and Convenience! (id:63244)
RE/MAX Hallmark Chay Realty Brokerage
RE/MAX Hallmark Chay Realty
78 Front Street S
Orillia, Ontario
This Legal Fourplex 4 unit income property is your answer to positive cash flow and securing your financial freedom! These 4 units have all been freshly renovated from the top to bottom. New windows, floor, paint, etc. Units have undergone major fire code updates. All 4 units have separate hydrometers put in place. Located on a corner lot right by the water in Orillia's up and coming area. The development + vision proposed will turn todays buy into financial returns for years to come! (id:63244)
Homelife/vision Realty Inc.
216 Warden Street
Clearview (Stayner), Ontario
Brand New & beautiful 2-Storey Treasure Hill Home Built in a quiet neighborhood. 9'ceiling & Open concept layout W/ 4 bedroom & A media Loft/5th Bedroom with upgraded ensuites, & walk-up separate entrance. Three car garage W/4 Parking spaces in driveway located in a family friendly neighborhood close to all amenities including Wasaga Beach, Blue Mountains, Schools, banks, stores, Plaza, Libraries, Churches & much more!! with approx. hundred thousand dollars worth of upgrades!!! Beautiful Stamford six-Elevation C Model Home!!! (id:63244)
Homelife Maple Leaf Realty Ltd.
58 Atlantis Drive W
Orillia, Ontario
Stunning 3 BDRM Detached Home-Only 2 Years Old! Move Into This Stunning 3 Bed, 3 Bath Detached Home With Double-Car Garage & Open Concept Layout. Offering 9' Ceilings, A Spacious Kitchen With A Large Island, Upgraded Faucet, & Smart S/S Appliances, This Home Is Designed For Modern Living. The Upper Level Features Upstairs Laundry, 3 Spacious Bedrooms & A Primary Suite With A 5 Piece Ensuite & Standing Shower. Located On A quiet, Friendly Street, With Brick & Stone Elevation, an 8' Tall Door & Total Parking Spots. Close To Parks, Transit & More With Remaining Tarion Warranty! (id:63244)
RE/MAX Real Estate Centre Inc.
41 Landscape Drive
Oro-Medonte (Horseshoe Valley), Ontario
Immaculate Executive Home with Pool, 3-Car Garage & Ideal Multi-Generational LayoutWelcome to 41 Landscape Drive, located in the sought-after community of Horseshoe Valley. This beautifully maintained home offers the perfect blend of luxury, space, and functionalityjust minutes from golf courses, ski hills, the Vettä Nordic Spa, and scenic trails. Nestled in a growing, family-friendly neighbourhood with a new elementary school and community centre under construction, this location offers both lifestyle and long-term value.Inside, youll find soaring ceilings, engineered hardwood floors, porcelain tile, pot lights, and custom window treatments throughout. The main floor features a formal dining room, a private home office, and a spacious open-concept living room with a gas fireplace and custom built-ins. The chef-inspired kitchen boasts a large island, granite countertops, and a walkout to your private backyard oasis.Ideal for multi-generational living, the upper level includes two primary suitesone with dual closetsand both with private ensuites. Two additional bedrooms share a full bathroom. The finished basement adds even more living space, featuring a large rec room, fifth bedroom, 3-piece bath, and an infrared sauna.Step outside to a fully landscaped and private backyard, complete with a 32 x 16 in-ground pool with three cascading fountains, custom stone patio, built-in firepit, two gas BBQ hookups, and a poolside change house/barall surrounded by wrought-iron fencing and lush perennial gardens.Additional highlights include a 3-car garage, double-door entry, and nearby parks offering tennis, pickleball, and basketball courts. This is a rare opportunity to own a home that truly offers it allluxury, space, and convenience in one of Oro-Medontes most desirable communities. (id:63244)
RE/MAX Hallmark Chay Realty
6234 Yonge Street
Innisfil (Churchill), Ontario
Top 5 Reasons You Will Love This Home: 1) This unique home offers three separate living areas, each with its own kitchen, perfect for multi-generational living or a large extended family, with the potential to convert into a rental unit 2) With seven bedrooms and four full bathrooms, there's plenty of room for everyone to live, work, and relax comfortably 3) The main level has been beautifully updated and features multiple gas fireplaces, spacious living areas, and an abundance of natural light 4) Multiple exterior entrances and parking for up to 10 vehicles make this property ideal for a home-based business, studio, or hobby setup 5) Surrounded by mature trees, the expansive front yard delivers a private setting with space for kids to play, a zip line for extra fun, or room to build your dream garage. 2,600 above grade sq.ft. plus a finished basement. *Please note some images have been virtually staged to show the potential of the home. (id:63244)
Faris Team Real Estate Brokerage
144 George Street
Tay (Victoria Harbour), Ontario
Welcome to this versatile and family-friendly home located in the heart of Victoria Harbour! This spacious property offers 3+ bedrooms, two bathrooms, a bright living area, and an eat-in kitchen perfect for everyday comfort. With in-law suite potential, its an ideal setup for multi-generational living or extra space for guests. Enjoy the large 80 x 100 in-town lot with a walkout to the back deck, perfect for summer barbecues and outdoor relaxation. The detached two-car garage provides ample storage and parking. Fully serviced and equipped with efficient gas heat, this home is within walking distance to local shops, schools, and the beautiful shores of Georgian Bay. A great opportunity for families or first-time buyers priced to sell! (id:63244)
RE/MAX Georgian Bay Realty Ltd
Main Floor - 518 Dominion Avenue
Midland, Ontario
Discover the potential of this expansive and adaptable ground floor unit, ideally situated in the bustling core of Downtown Midland. Offering approximately 3,900 square feet of open-concept space, this unit is ready to be tailored to your business vision. Complete with a functional kitchen, and a great amount of storage, the layout is well-suited for a variety of commercial uses from a fitness centre or yoga studio to a café, retail shop, restaurant, or event venue. The possibilities are endless. Located in a high-visibility, high-foot-traffic area, your business will benefit from constant exposure and easy access for both pedestrians and local traffic. Take advantage of this rare opportunity to anchor your business in one of Midlands most dynamic and growing downtown locations. (id:63244)
Team Hawke Realty
33 Anderson Crescent
Tay (Victoria Harbour), Ontario
Located on a quiet crescent in Victoria Harbour, this 3-bedroom, 2-bathroom home offers a comfortable layout and a great location. The main floor features a bright living and dining area with vaulted ceilings, while the separate kitchen includes a breakfast nook for casual meals. Walk-out to the back deck, perfect for enjoying some fresh air or hosting friends and family. The finished basement includes a rec room with a cozy gas fireplace, adding extra living space for movie nights or hobbies. The home sits on a 62' x 124' in town lot backing onto a wooded area, giving you a bit of privacy and green space. With gas heat, central air, a two-car garage, and paved driveway, its a solid, practical home just a short walk to Beautiful Georgian Bay and nearby trails. (id:63244)
RE/MAX Georgian Bay Realty Ltd
28 Gemini Drive
Barrie, Ontario
Stylish Family Home minutes from Barrie Waterfront & Trails! $21,000 in builder upgrades and $15,000 in post-closing improvements. A beautifully designed 2,026 sq. ft. home on first and second floors with 33 ft frontage is nestled in a peaceful, family friendly neighborhood. Elegant porcelain slab tile in foyer with an eight-foot entrance door, main living quarters are bright and open-concept with a stunning kitchen and walkout to backyard ideal for indoor and outdoor entertaining. Hardwood flooring throughout both main and second level with solid wood staircase in-between. The upper level features a primary suite boasting two walk-in closets and luxurious 5-piece ensuite with two West Elm medicine cabinets. Convenient second-floor laundry. Unfinished basement with oversized windows boasting southern exposure, epoxied floors ready for finishing touches. EV charger rough-in. Sorso Whole Home Water System (filters, softeners, hydrogenates). GE Sapphire Blue laundry with extended warranty. Fabulous safe and family friendly location tucked away from major road. Nearby park with basketball court and age-specific play zones. Just 5 min to shops, dining, gyms, and cafés, 10 min to 4 golf courses, and to the Barrie waterfront, Heritage Trail, and Holland Rivers Wilkins Walk Trail. Surrounded by natural beauty, this home blends comfort and convenience. A perfect blend of nature, style, and community. This move-in ready home offers the lifestyle your family deserves! (id:63244)
Keller Williams Empowered Realty
300 Shanty Bay Road
Oro-Medonte (Shanty Bay), Ontario
Imagine yourself living in the lap of luxury, surrounded by the finest finishes and most desirable amenities, in this exceptional custom-built open concept house, situated in Barrie's most sought-after east-end neighbourhood. This magnificent 2019-built bungalow offers an incredible 3940 finished square feet of living space, carefully crafted to provide the ultimate living experience on a large 73.73 X 203.43 Lot. The property's expansive deep lot is a true oasis, complete with a double car garage, six-car interlock driveway, and a professionally finished backyard haven, featuring a forest canopy, bonfire area, vegetable garden, and tray ceiling porch. Inside, discover a world of elegance, with 9-foot ceilings, big windows, California shutters, and pot lights throughout. The gourmet kitchen is a culinary dream, boasting a sprawling 10-foot central island with quartz countertops, while the family room features a coved ceiling and remote-controlled gas fireplace. The peaceful primary bedroom sanctuary offers a luxurious 5-piece ensuite, heated floors, and a walk-in closet, plus a serene step-out to the porch. Additional highlights include a professionally designed and finished basement, complete with a large recreation room, theater room, two bedrooms, and a 4-piece washroom. (id:63244)
Century 21 B.j. Roth Realty Ltd.
58 Marlow Circle
Springwater (Hillsdale), Ontario
Welcome To 58 Marlow Circle Where Dreams Really Do Come True! Once In A While A Special Offering Comes Along! This Modern Farmhouse Chic Custom Built Bungaloft Offers A Blend Of All The Current Luxuries In A Warm And Inviting Setting. A True Entertainer's Paradise Nestled On .8 Acre Resort Style Oasis Boasting A 60 Ft Pool With 7 Waterfalls - Some Cascading Into A Spill Over Sundeck, Cabana, Outdoor Pergola & Multiple Seating Areas To Enjoy The All Day Sun! Plenty Of Room For Extended Family Or Large Gatherings With 4320 Square Feet Plus Finished Basement Boasting A Great Room With 28 Ceilings And A Wall Of Windows Overlooking The Manicured Gardens. Open Concept Kitchen/Family/Dining Boasting Custom Framed Cabinetry W/10' Island. Main Floor Primary Suite With An Upper Hidden Library Retreat With Expansive Views And An Incredible Spa Ensuite You Will Fall In Love With Including A Heated Shower Floor & Bench With Wall To Wall Backlit Niche! 3 Bedrooms On Main Level (Or Main Floor Office) Plus 2 Bedrooms & Media Loft On 2nd Floor Overlooking The Great Room. Finished Lower Level In-Law Suite With Rec Room, Full Kitchen, Bedroom With Egress Window, Laundry And Bath. 40x24 Ft Heated Garage/Shop With Loft That Accommodates 3 Bay Doors Plus A Loading Door, Parking For Approx 15 Vehicles Total. Far Too Much To List - Be Sure To Watch Video & View Detailed Feature Sheet Attachment! (id:63244)
Royal LePage Your Community Realty
41 Landscape Drive
Oro-Medonte, Ontario
Immaculate Executive Home with Pool, 3-Car Garage & Ideal Multi-Generational Layout. Welcome to 41 Landscape Drive, located in the sought-after community of Horseshoe Valley. This beautifully maintained home offers the perfect blend of luxury, space, and functionality—just minutes from golf courses, ski hills, the Vettä Nordic Spa, and scenic trails. Nestled in a growing, family-friendly neighbourhood with a new elementary school and community centre under construction, this location offers both lifestyle and long-term value. Inside, you’ll find soaring ceilings, engineered hardwood floors, porcelain tile, pot lights, and custom window treatments throughout. The main floor features a formal dining room, a private home office, and a spacious open-concept living room with a gas fireplace and custom built-ins. The chef-inspired kitchen boasts a large island, granite countertops, and a walkout to your private backyard oasis. Ideal for multi-generational living, the upper level includes two primary suites—one with dual closets—and both with private ensuites. Two additional bedrooms share a full bathroom. The finished basement adds even more living space, featuring a large rec room, fifth bedroom, 3-piece bath, and an infrared sauna. Step outside to a fully landscaped and private backyard, complete with a 32’ x 16’ in-ground pool with three cascading fountains, custom stone patio, built-in firepit, two gas BBQ hookups, and a poolside change house/bar—all surrounded by wrought-iron fencing and lush perennial gardens. Additional highlights include a 3-car garage, double-door entry, and nearby parks offering tennis, pickleball, and basketball courts. This is a rare opportunity to own a home that truly offers it all—luxury, space, and convenience in one of Oro-Medonte’s most desirable communities. (id:63244)
RE/MAX Hallmark Chay Realty Brokerage
9 - 25 Saunders Road
Barrie (0 East), Ontario
Over 1600 S.F Industrial Condo Unit includes 1 washroom and Retail/Showrooms are of 266 sq ft, 220 sq ft Mezzanine And 12' x 12' Drive In Door Zoned General Industrial (GI) allowing many permitted uses. No mechanical automotive allowed. Monthly condominium fee includes: building insurance, building maintenance, ground maintenance, property management fee, snow removal and water. (id:63244)
Forest Hill Real Estate Inc.
