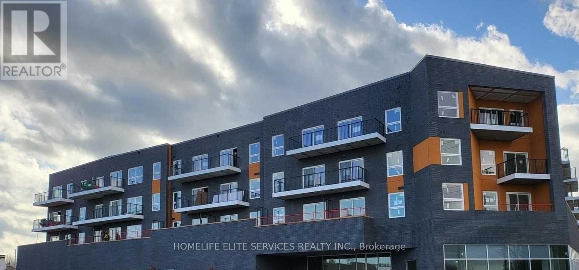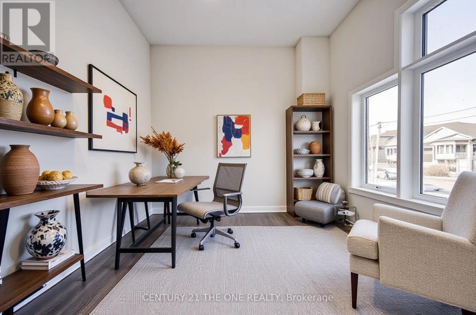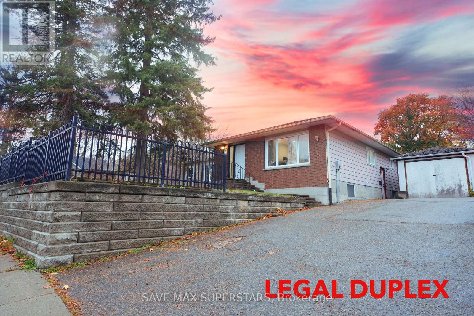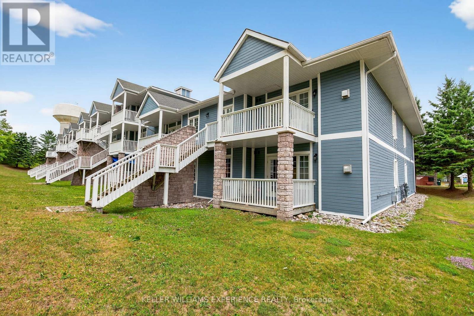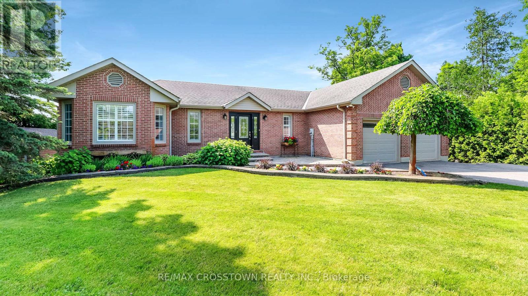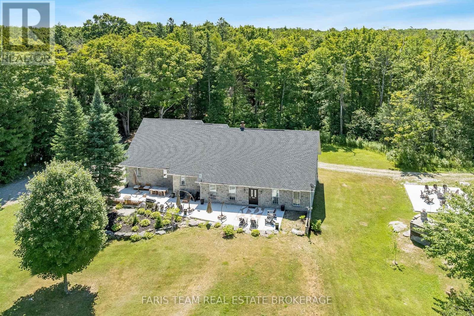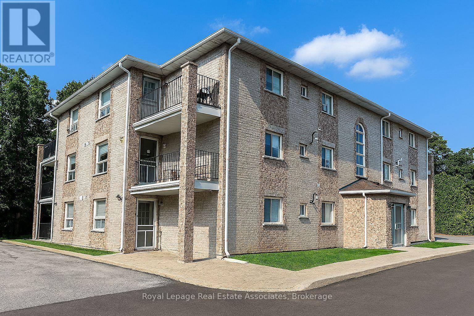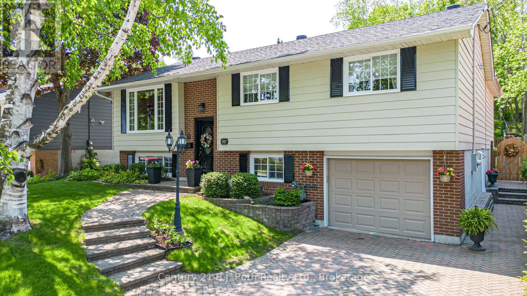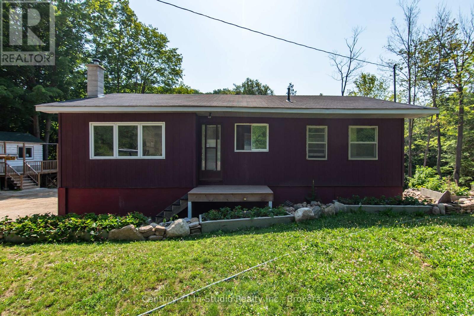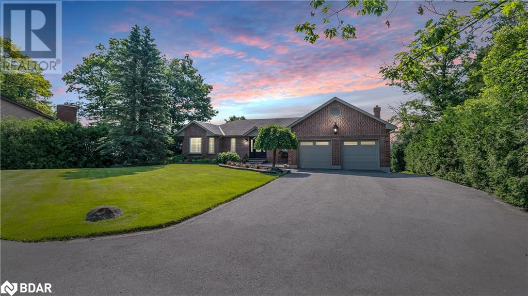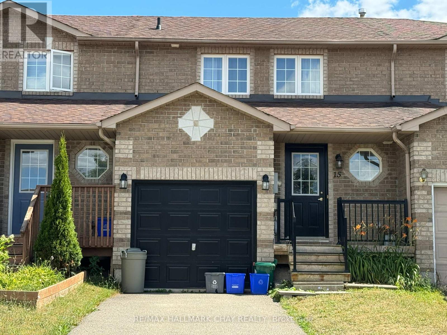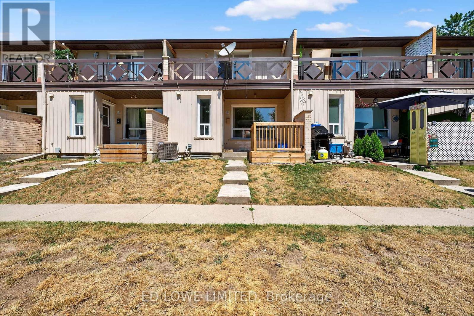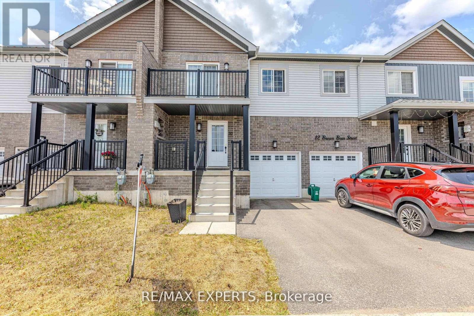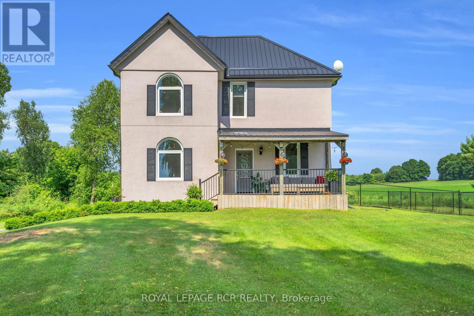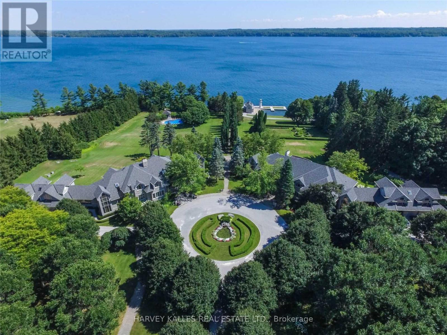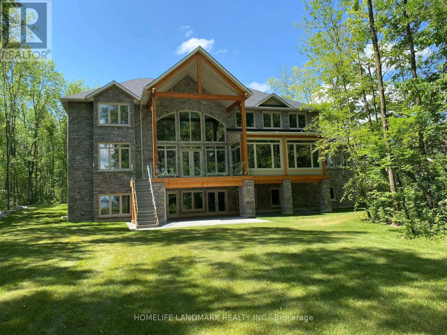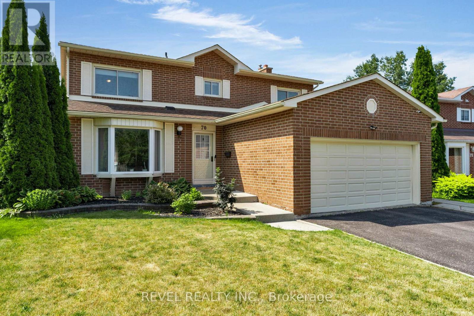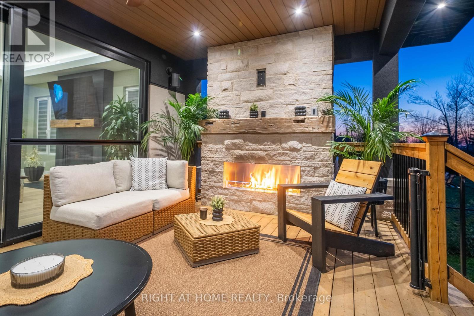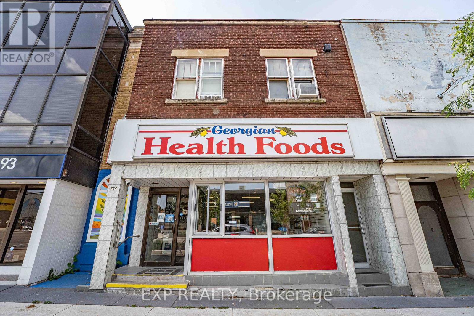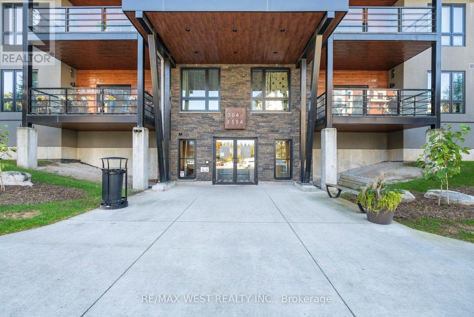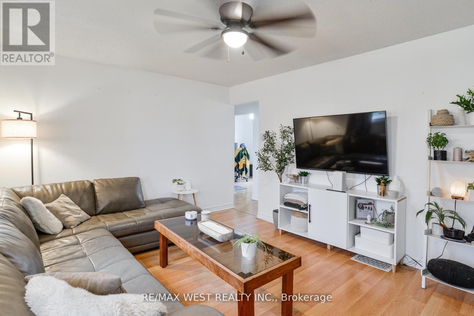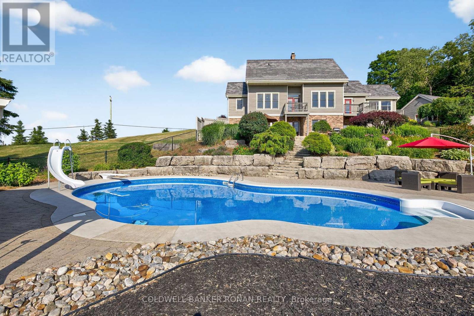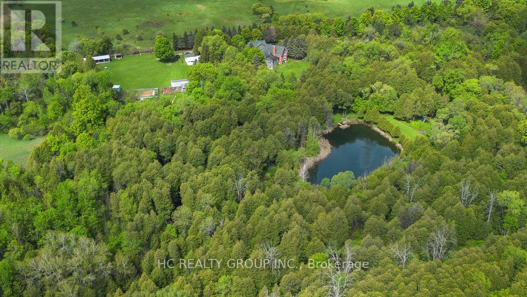220 - 430 Essa Road
Barrie (Holly), Ontario
This spacious unit offers 2 bedrooms, 2 full bathrooms, and includes one parking spot! Boasting over 1,000 square feet of living space, it features an open-concept design, smooth ceilings, laminate flooring throughout, a generous walk-in closet, and a peaceful northwest corner view perfect for enjoying sunsets. Located in 430 Essa Condos, one of Barries most sought-after new developments, the building is set in a family-friendly neighborhood close to shops, grocery stores, schools, and more. Constructed with durable steel and concrete for superior quality, the building also offers top-notch amenities such as a fitness center, party room, EV charging stations, ground-level retail, and a beautiful outdoor BBQ area. (id:63244)
Homelife Elite Services Realty Inc.
3045 Sandy Acres
Severn (West Shore), Ontario
Elegant Lakeside Living in the Heart of Serenity BayWelcome to a residence where timeless design meets contemporary luxury. This newly constructed four-bedroom, three-bathroom home is a masterclass in comfort and sophistication, thoughtfully curated for elevated everyday living.Step inside to soaring 10-foot ceilings that enhance the sense of space and light throughout. The gourmet kitchen, with its seamless connection to an expansive great room, offers the perfect setting for both refined entertaining and relaxed family gatherings. A separate formal dining room, easily convertible into a private home office, caters to the needs of modern living.Upstairs, four sun-drenched bedrooms offer a peaceful retreat, each appointed with generous closet space. The second-floor laundry room adds practicality with elegance.Set within the coveted Serenity Bay community, this home is surrounded by lush forest trails and offers exclusive boardwalk access to the shimmering waters of Lake Couchiching. Here, nature is not just nearbyits part of your daily rhythm. Enjoy morning walks, scenic bike rides, or quiet moments by the lake in a setting that inspires peace and connection.With convenient access to Highway 11, youre effortlessly connected to the surrounding region, while enjoying the tranquility of one of the area's most serene and prestigious enclaves.(((Select photos have been virtually staged to help illustrate the home's full potential.))) (id:63244)
Century 21 The One Realty
96 Wellington Street E
Barrie (Wellington), Ontario
Welcome to 96 Wellington Street E! This charming detached legal duplex is designed for comfort and functionality. The exceptional DUPLEX offers a spacious main floor with 3 bedrooms and a newly renovated kitchen featuring quartz countertops and stainless steel appliances. New roof and new driveway, and the legal basement unit, complete with a separate entrance, includes 3 additional bedrooms, a full kitchen, and private laundry, perfect for rental income or multi-generational living. This property is situated close to all essential amenities, including bus stops, college, hospital, and more, making it ideal for investors seeking a steady income stream. This is a rare opportunity to own a high-return, low-maintenance property in a sought-after neighbourhood. Dont miss out on this beautiful duplex! (id:63244)
Save Max Superstars
#2054/55 - 90 Highland Drive
Oro-Medonte (Horseshoe Valley), Ontario
Welcome to Unit #2054 A Lifestyle That Fits You. Whether you are a young family starting out, a single professional seeking space and flexibility, or a retiree looking for comfort and ease, this ground-floor gem offers the perfect blend of versatility and value. This unique end unit property features two fully furnished and finished, move-in-ready suites, connected by a shared entrance that also provides access to the ground-floor laundry and utility room. Enjoy the ownership of your own hot water tank (valued at $17k), along with a brand new stackable washer and dryer, all thoughtfully installed in a beautifully private end unit. Ideal for the extended family, guests, or generating rental income, this is a rare opportunity to own a home that can support your lifestyle and even help others get started in theirs. Inside, both suites offer clean, spacious bedrooms with big windows and walk outs to peaceful sitting areas at your deck. The open-concept living areas with pull out sofa beds serve well when entertaining family and friends. Two dedicated parking spots are included. Step outside and enjoy resort-style amenities including the main recreational facility with a large indoor and outdoor pool, BBQ pavilions, a children's play structure, and an outdoor fire-pit plus a weight room, sauna, and games room for year-round enjoyment. Set within a quiet, friendly community, you'll love being close to hiking trails, local ski hills, and a variety of nearby attractions. Whether you're looking for a full-time home, a vacation getaway, or a smart income property, Unit #2054 offers the flexibility to live in one suite and rent the other or enjoy both for yourself.The choice is yours to make it your own! (id:63244)
Keller Williams Experience Realty
3 Stanley Avenue
Oro-Medonte (Hawkestone), Ontario
A Four-Season Waterfront Retreat! Welcome to 3 Stanley Avenue, a private waterfront sanctuary offering panoramic views of Lake Simcoe with 109 feet of pristine shoreline. This luxurious 3,600+ sq. ft. bungalow is perfectly situated halfway between Barrie and Orillia, providing easy access to a wealth of amenities while maintaining a tranquil, secluded feel. Designed for luxury living and entertaining, this stunning home boasts a renovated open-concept kitchen overlooking the water. An open Living/Dining area with a walkout to a large deck perfect for morning coffee, relaxing, or hosting gatherings. Finishing off the main level are 2 spacious bedrooms, 2 updated bathrooms, and laundry room. The lower level features 2 generously sized rec rooms one featuring a snooker table (included) and the other ideal for a home theatre, man cave, or in-law suite. A wet bar, bedroom & full bathroom complete the space. Direct walkout to large patio & lakeside - Perfect for indoor/outdoor entertainment. Additional features include: 2 natural gas fireplaces & 1 electric fireplace, Updated 20KW natural gas generator for peace of mind, Attached 2-car garage plus a garden shed for extra storage, Recent upgrades, include brand new LVP flooring on the main level, new tile in bathrooms, new carpeting on the lower level, freshly painted, modern light fixtures, an updated well pump & water pressure tank, newer paved driveway. The waterfront has been cleared and is a blank canvas waiting for your dream design to come to life. A public boat launch is just minutes away at 9th Line, with a full-service marina in Hawkestone. Prime Location: Easy access to Highways 11 & 400, Close to medical facilities, college/university campuses, Near a private airport at 7th Line. Whether you're seeking a full-time residence or a seasonal getaway, 3 Stanley Avenue offers the perfect blend of luxury, comfort, and outdoor adventure. (id:63244)
RE/MAX Crosstown Realty Inc.
1119 Sajnovic Place
Ramara, Ontario
Top 5 Reasons You Will Love This Home: 1) Welcome to your very own 100-acre slice of paradise, where you can create the ultimate hobby farm, explore your private forest, and enjoy the space and freedom of country living 2) At the heart of the property sits a beautiful bungalow, perfectly suited for a large or multi-generational family 3) Adventure awaits in every season, whether its hiking, ATVing, gardening, camping under the stars, spotting wildlife, or snowmobiling through your own backyard trails 4) This home is move-in ready and can even be sold fully furnished, making it easy to start your new chapter without lifting a finger 5) Ideally located just minutes from Dalrymple Lake, Orillia, and Casino Rama. 2,063 above grade sq.ft. plus a finished basement. Visit our website for more detailed information. (id:63244)
Faris Team Real Estate Brokerage
94 Sanford Street
Barrie (Sanford), Ontario
Investment Opportunity in Central Barrie! Welcome to 94 Sanford Street a well-maintained 12-unit apartment building featuring all spacious 2-bedroom, 1-bathroom suites. Built in the 1990s, this purpose-built multi-residential property offers modern tenant conveniences with in-suite laundry and individual furnaces in each unit, ensuring lower operating costs and optimal tenant comfort. Located just minutes from Barrie's waterfront, downtown core, and transit routes, this property is ideally positioned for strong rental demand. With large layouts, ample parking, and separate electrical and gas meters, 94 Sanford represents a turn-key investment with excellent long-term upside. Don't miss this rare opportunity to own a quality multi-family asset in a growing urban market. (id:63244)
Royal LePage Real Estate Associates
297 Matchedash Street N
Orillia, Ontario
Welcome to this lovingly maintained raised bungalow, with over 3,000 sq.ft. of finished living space, nestled on a park-like lot in Orillia's desirable North Ward. Just steps from Hillcrest Park, Couchiching Golf Club, and a short walk to downtown Orillia, and the beautiful waterfront, this spacious home offers an ideal setting to raise a family. Cherished by the same family since its construction in 1974, this home has been thoughtfully expanded and updated over the years. The main floor features three bedrooms, a warm and inviting oak kitchen with ample cabinetry, a bright breakfast room with walkout to the deck, and a 4-piece bath. Hardwood floors flow throughout, adding warmth and character. In 2005, a stunning addition was completed, creating a sun-filled family room with vaulted ceilings and a striking stone woodburning fireplace. The addition also includes a luxurious primary suite with a 4-piece ensuite featuring a soaker tub and separate shower, along with direct access to the rear deck and serene, fenced backyard surrounded by mature shade trees and garden beds. The fully finished basement offers a level walk-in from the side yard, making it ideal for an in-law suite. It includes a fourth bedroom, office, rec room, 3-piece bath, abundant storage, and a workshop area. The original single garage was converted into additional living space but still retains a 1010 x 116 garage/storage area, with the potential to be restored to its full 23' depth if desired. This is a rare opportunity to own a well-loved home in one of Orillia's most established neighbourhoods! Don't miss your chance to make it yours. (id:63244)
Century 21 B.j. Roth Realty Ltd.
8355 County 9 Road
Clearview, Ontario
Tranquil Riverfront Retreat on the Noisy River Near Creemore, Ontario Escape to the peaceful sounds of flowing water and nature on this enchanting riverfront property nestled along the picturesque Noisy River, just minutes from the charming village of Creemore. This cozy and well-maintained 2-bedroom, 1-bathroom home is perfectly positioned on a gently sloping lot that offers stunning views of the river below and lush, mature landscaping throughout. Whether you're sipping your morning coffee on the deck or enjoying a quiet evening around the firepit, the natural beauty of this property surrounds you. Inside, the home offers a warm and inviting atmosphere with an open living space, functional kitchen, and comfortable bedrooms all designed to make the most of this unique setting. A separate bunkie provides extra space for guests or a quiet retreat, while an additional storage building adds practicality for tools, gear, or hobby supplies. Whether you are looking for a weekend getaway, a full-time residence, or a peaceful artists retreat, this idyllic riverfront property offers unmatched tranquility with easy access to Creemore's boutique shops, cafés, markets, and year-round community events. Your peaceful riverside lifestyle awaits! (id:63244)
Century 21 In-Studio Realty Inc.
Century 21 Millennium Inc.
3 Stanley Avenue
Oro-Medonte, Ontario
A Four-Season Waterfront Retreat! Welcome to 3 Stanley Avenue, a private waterfront sanctuary offering panoramic views of Lake Simcoe with 109 feet of pristine shoreline. This luxurious 3,600+ sq. ft. bungalow is perfectly situated halfway between Barrie and Orillia, providing easy access to a wealth of amenities while maintaining a tranquil, secluded feel. Designed for luxury living and entertaining, this stunning home boasts a renovated open-concept kitchen overlooking the water. An open Living/Dining area with a walkout to a large deck perfect for morning coffee, relaxing, or hosting gatherings. Finishing off the main level are 2 spacious bedrooms, 2 updated bathrooms, and laundry room. The lower level features 2 generously sized rec rooms —one featuring a snooker table (included) and the other ideal for a home theatre, man cave, or in-law suite. A wet bar, bedroom & full bathroom complete the space. Direct walkout to large patio & lakeside - Perfect for indoor/outdoor entertainment. Additional features include: 2 natural gas fireplaces & 1 electric fireplace, Updated 20KW natural gas generator for peace of mind, Attached 2-car garage plus a garden shed for extra storage, Recent upgrades, include brand new LVP flooring on the main level, new tile in bathrooms, new carpeting on the lower level, freshly painted, modern light fixtures, an updated well pump & water pressure tank, newer paved driveway. The waterfront has been cleared and is a blank canvas waiting for your dream design to come to life. A public boat launch is just minutes away at 9th Line, with a full-service marina in Hawkestone. Prime Location: Easy access to Highways 11 & 400, Close to medical facilities, college/university campuses, Near a private airport at 7th Line. Whether you're seeking a full-time residence or a seasonal getaway, 3 Stanley Avenue offers the perfect blend of luxury, comfort, and outdoor adventure. (id:63244)
RE/MAX Crosstown Realty Inc. Brokerage
15 Coronation Parkway
Barrie (Innis-Shore), Ontario
Great three-bedroom, one and half bathroom townhouse in Barrie's south end. Current tenant is moving out, but property will be ready for new tenant occupancy for October 1, 2025. Asking $2,700 plus utilities. Large 3 car paved driveway and fenced yard. Family friendly neighbourhood, just down the street from the elementary school and a park. Newer flooring on second floor, recently painted and new floors on main level will be installed end of September. (Note: Vacant photos are used to protect the privacy of the current tenant) Credit check, employment references and background checks will be done. (id:63244)
RE/MAX Hallmark Chay Realty
27 - 275 Blake Street
Barrie (North Shore), Ontario
Unit facing the Georgian lake!!!!!!!!!!! Barrie's most sought-after high demand neighborhood with LAKEVIEW. Fronts on to million dollar homes and backs on to a senior home, very quiet and safe environment. Near all amenities, parks, highway, schools, hospitals, college, lake, and hiking trail, and more. It is within walking distance to Barrie's famous one and only Johnson Beach. Walking distance to shopping plaza that has No Frills, Tim Hortons, gas station, pharmacy, post office and beer store, etc. Newly upgraded kitchen with granite countertop, hardwood floor, entire house with 3 high ceilings floors; main floor has spacious open concept large living, dining areas, a powder room; upstairs has 3 large bedrooms with a large master bedroom and a large walk-in closet, walk out to a huge balcony with a lakeview, full 3-piece bathroom; partially finished basement with another bedroom. Entire house with fresh painted designer color suitable for all your decors. Front of house has a private deck for your daily enjoyment of the nature. Newly installed high efficiency furnace and central air and hot water tank, newly added attic insulation to help ease utilities bills. Entire unit has everything you need and you just live and enjoy. Also, landlord cuts grass. priced to attract good credit tenants, utilities extra. (id:63244)
Ed Lowe Limited
10 Brown Bear Street
Barrie, Ontario
100% Freehold! Must See! Welcome To 10 Brown Bear St In The Beautiful Town Of Southwest Barrie Community, Well Maintained 3Beds With Broadloom, 3 Bath Freehold Townhouse, Prefect For Young Families & First Time Buyers, Open Concept Living Room & Kitchen, House Backing Onto Greenspace. Deck In Backyard, Garage, Large Front Porch With Railing. Single-Car Garage With Access To The Home. Show And Sell This Great Starter Home. Extras: All Appliances Fridge, Stove, Washer, Dryer, Dishwasher, A/C, Air. (id:63244)
RE/MAX Experts
3145 Adjala Tecumseth Townline
New Tecumseth, Ontario
Enjoy absolute privacy on this stunning 25-acre property, just a short drive to downtown Beeton, Alliston, Tottenham, and major roads offering convenient access to all your essential amenities. Travel down a long asphalt driveway to a recently renovated, charming country home featuring 2 bedrooms and 2 bathrooms, thoughtfully finished from top to bottom with tasteful updates. A newly built 1,200 sq. ft. garage/workshop provides ample space for storing vehicles, tools, and equipment, with additional outdoor parking and storage available. Pre-existing foundation for barn 35' x 60' that could be resurrected for additional use with a concrete silo. Security cameras on premises. Explore all this property has to offer - an ideal space for hobbyists or anyone seeking a peaceful retreat with land and potential. The opportunities to enhance and expand this beautiful landscape are truly endless. (id:63244)
Royal LePage Rcr Realty
2653 Ridge Road W
Oro-Medonte (Shanty Bay), Ontario
One Of A Kind! Lighthouse Estate Family Compound ~ Rare 17.24-Acres And 525 Ft Of Prime Waterfront On Kempenfelt Bay/Lake Simcoe With Impressive Panoramic Views! Picturesque Drive Leading To 2 Magnificent Homes Each Inc: Aprox 15,000 Sf, Lower Level Walk/Outs, Apartments Over Both 3-Car Garage, Floor To Ceiling Glass Windows Throughout, 6 Bdrms, 6 Baths, Gym, Spa, Detached Utility Garagex 2. Sandy Beach, Rare Oversized Inwater Boathouse W/Living And Terrace (id:63244)
Harvey Kalles Real Estate Ltd.
RE/MAX Realtron Barry Cohen Homes Inc.
11 Warbler Way
Oro-Medonte, Ontario
Custom Built Magnificent Homes On 1.6 Acre With 161 Feet Of Waterfront ON Glorious Lake Simcoe Near Orillia, Approx.8000 sq.ft.living space, 3 garage, Gorgeous family rm with 20 ft high ceiling,floor to ceiling stone double view fire place,glass railing deck overlook water, Gourmet Kitchenwith top of the line appliance,5 large ensuite bedrm on 2nd fl.Sunroom, sauna room, A Private Lakeside Paradise With Stunning Water View Lined With Mature Trees. only apprx 8 min. to orillia, one hour from GTA, 30 min. to Mount St. Louis Moonstone, 25 min. to Horseshoe Valley, an hour to Muskoka, blue mountain...... a great place for fishing, boating, Ski etc. don't miss your dream home. (id:63244)
Homelife Landmark Realty Inc.
470 Parkview Court
Midland, Ontario
Experience the perfect blend of lifestyle, luxury, and location in this exceptional executive raised bungalow fully above grade with no basement tucked away on a quiet, tree-lined court in one of Midlands most desirable communities. Just steps to Georgian Bay and a beautiful sandy beach, this home offers four-season recreation from summer fun on the water to winter snowmobiling while being minutes to downtown, trendy restaurants, shopping, banks, and major retailers.A short stroll takes you to Midlands renowned paved trail system loved by cyclists, runners,and nature lovers connecting to downtown, Wye Marsh, and other key attractions. Enjoy seasonal water views, serenity, and no through traffic just the sound of birds and rustling trees.At the heart of the home is a stunning chefs kitchen featuring solid wood cabinetry with dovetail joinery, quartz countertops, soft-close drawers, under-cabinet lighting, dual sinks,and a jaw-dropping 10'11" island crafted from a single slab of quartz. The spacious living and dining area flows seamlessly to a large deck with two sunrooms. The primary suite offers a walk-in closet, ensuite bath, laundry and walkout to a sunroom complete with hot tub and infrared sauna. Two additional bedrooms and a full bath complete the main level.Step outside to a private oasis: an expansive upper deck, two enclosed gazebos, power awning,secluded firepit, greenhouse, and tiered landscaping.The heated and air-conditioned oversized garage with back workshop and two large sheds provide ample storage for boats, kayaks, ATVs, and more.A beautifully finished lower-level suite (2023) with a full kitchen, 4-pc bath, laundry, and separate entrance offers flexibility for guests, in-laws, or rental income. Ideal for a small business or live/work setup, this property offers versatile space in huge garage / lower level to seamlessly balance work and lifestyle. This is not just a home it is a lifestyle destination. (id:63244)
Royal LePage Signature Realty
70 Lillian Crescent
Barrie (Sunnidale), Ontario
Welcome to 70 Lillian Crescent A Spacious Family Home backing onto city owned treed ravine. This beautifully maintained 4-bedroom, 3.5-bath 2-storey family home offers space, functionality, and a backyard retreat all nestled in a sought-after, family-friendly neighbourhood. The main floor welcomes you with a large, light-filled family room that seamlessly flows into the dining area, perfect for hosting and everyday living. The kitchen features an abundance of cabinetry and ample counter space for cooking and entertaining. Cozy up in the living room, complete with a charming wood-burning fireplace, ideal for cooler evenings. A convenient 2-piece powder room and laundry room complete the main level for everyday ease. Upstairs, the expansive primary suite is your private retreat, boasting a walk-in closet and a 3-piece ensuite with a modern stand-up glass shower. Three additional generously sized bedrooms and a shared 4-piece bathroom offer plenty of room for family or guests. The fully finished basement with multiple walk-outs adds exceptional living space, featuring a family room with a natural gas fireplace, a custom wet bar for entertaining, a recreation room, private office, and a 3-piece bathroom perfect for multi-generational living or hosting. Step outside to your own backyard oasis backing onto city owned treed ravine. Enjoy summer days by the stunning in-ground pool, relax in the hot tub, or entertain on the expansive patio surrounded by mature trees and serene nature. Located a short drive to Bayfield Street amenities and Hwy 400 access, as well as walking distance to elementary schools and sunnidale park. Dont miss your opportunity to own this exceptional property. (id:63244)
Revel Realty Inc.
2906 Concession Rd A
Ramara (Brechin), Ontario
Just about an hour from Toronto, Modern luxury meets lakeside serenity. Welcome to your dream retreat where tranquil living and refined luxury meet in perfect harmony. Custom built in 2023 with uncompromising attention to detail, this extraordinary residence offers approximately 5000 sq ft of exquisitely finished living space, thoughtfully designed for comfort, style, and connection to nature. Step inside and discover a stunning layout featuring 5 spacious bedrooms, 4 spa inspired bathrooms, a private gym, and a resort style sauna and steam room that accommodate up to approximately 12 guests, your personal wellness oasis. Crafted with meticulous precision and premium finishes throughout, this home features top-of-the line appliances, solid core doors with high-end ball bearing hinges, 7 1/4 inch baseboards, custom millwork and cabinetry, triple pane european windows and exterior doors, white oak engineered hardwood and heated marble inspired epoxy flooring, three Napoleon fireplaces total (2 indoor, 1 outdoor), and built in speaker system creating warmth and ambiance throughout. Outdoors the luxury continues with three stylish sitting areas, previously mentioned Napoleon fireplace, a fire pit area, and illuminated concrete walkways. Boasting a 3 car garage that can accomodate a boat or motorized toys, two versatile sheds include built in chicken coop and dog run, while a concrete pad with electrical hook-up awaits your future swim spa. Just steps from the lake and only a few houses from the community boat launch and water access, this home is ideally situated for those who appreciate nature, privacy and premium living. Every element of this property has been carefully curated- no expense spared, no detail overlooked. This is more than a home; it's a lifestyle. Come experience it for yourself. This is the lakeside luxury you have been waiting for. (id:63244)
Right At Home Realty
268 King Street
Midland, Ontario
This Fully-Leased Commercial Building In Downtown Midland, Located In The Vibrant Setting Of Georgian Bay, Presents An Exceptional Investment Opportunity. The Property Comprises Three Units, With A Main Floor Housing A Thriving Health Food Store And Two Residential Units Above. These Apartments Include A Spacious 3-Bedroom, 2-Bathroom Unit And A Comfortable 2-Bedroom, 2-Bathroom Unit, Ensuring A Diverse And Stable Rental Income Stream. With Its Current Rents And Long-Term Lease Agreements, This Property Offers A Compelling Return On Investment That Is Expected To Endure For Years To Come. The Building Enjoys Prominent Visibility Along King St And Access From Hugel Ave, Attracting High Volumes Of Both Drive-By And Walk-In Traffic. Its Strategic Location In The Heart Of The Downtown Core Positions It For Continued Growth And Success. Furthermore, The Recent Complete Renewal Of The Streetscape In 2020 By The Town Of Midland Enhances The Property's Appeal And Value. This, Coupled With Midland's Reputation As A Fast-Growing And Picturesque Town, Makes This Property A Highly Desirable Asset For Any Investor Looking For Long-Term Rental Income In A Thriving Community. (id:63244)
Exp Realty
506 - 304 Essa Road
Barrie (Ardagh), Ontario
Welcome to the highly sought-after Gallery Condos in South Barrie. This sleek, modern, and newly renovated 2-bedroom, 2-bathroom unit features an open-concept design with abundant natural light from floor-to-ceiling windows, offering stunning views of serene wooded trails. Some Key highlights of this turnkey property include: 9-foot ceilings, Wainscoting and laminate flooring, Fresh paint throughout, Pot Lights, Oversized Closets, Gorgeous granite countertops, Glass Shower enclosures, Spacious balcony and In-suite Laundry. Comes with 1 underground parking spot with a conveniently located locker. Located just off Hwy 400, moments from the GO Station and close to various amenities and the beautiful Ardagh Bluffs Trails. Enjoy exclusive access to an 11,000 sq. ft. rooftop patio overlooking Barrie and Kempenfelt Bay. This unit truly is the perfect place to call home (id:63244)
RE/MAX West Realty Inc.
122 Raglan Street
Essa (Angus), Ontario
Charming Detached Home Backing On To Angus Morrison PS. Amazing Starter With Bright Living Space, 2 Bedrooms Plus 2nd Floor Loft, Open Concept Kitchen, Renovated Bathroom, Updated Eaves/Furnace/Ac/Gas Fireplace (2021). Walkout To Private Yard With Large Patio And Mature Trees. Walking Distance To All Amenities And Short Drives To Barrie And Alliston. Great Value - Don't Miss Out!!! (id:63244)
RE/MAX West Realty Inc.
2006 County Rd 50
Adjala-Tosorontio, Ontario
Set amidst the rolling hills of South Adjala, this stunning 3+1 bedroom, 4 bathroom walk-out bungaloft offers a perfect blend of comfort, functionality, and outdoor beauty. A concrete driveway with space for 10+ vehicles or tractor trailers leads to a heated and insulated oversized 2-car garage/workshop. A charming interlock walkway welcomes you to the covered front porch an ideal spot to enjoy your morning coffee while taking in the sunrise. Inside, the open-concept main floor showcases a bright kitchen and living area that walks out to a deck and balcony overlooking sweeping meadows, vibrant perennial gardens, and professionally tiered hardscaping. These outdoor elements cascade down to a private inground saltwater pool, surrounded by multiple patio areas perfect for entertaining or relaxing. The main level also features a spacious primary suite with a walk-in closet and ensuite, a convenient laundry room, and a cozy three-season sunroom that brings the outdoors in. The fully finished lower level offers even more living space with an additional bedroom and bathroom, a large family/games room, and a wet bar that opens to an expansive interlock patio complete with a hot tub. This thoughtfully designed property offers impressive curb appeal and lifestyle features that will captivate even the most discerning buyer.Recent updates include new heat pump (2024), furnace and hot water tank (Nov 2023), eavestroughs (2024) and Fibre Internet. (id:63244)
Coldwell Banker Ronan Realty
2639 Herald Road
East Gwillimbury, Ontario
Great Income Potential and Future Development.Unparalleled location just 30 minutes from Torontos north end Hwy 401 and 2 minutes from Hwy 404. A rare offering nestled in the serene landscape of East Gwillimbury. This custom-built Victorian replica home is gracefully set on nearly 24 acres of private land**WOW**!, and surrounded by lush forest, a tranquil river, and a romantic heart-shaped pond known as Heart Lakecomplete with a charming dock, ideal for tranquil canoeing, fishing, or unforgettable wedding ceremonies. The 2-storey brick residence exudes classic charm and craftsmanship, featuring wide plank hardwood floors, a spacious country-style kitchen with center island, and inviting principal rooms filled with natural light. The main house offers 5+2 bedrooms and 5 bathrooms, including a generous primary suite with 4-piece ensuite and walk-out to a balcony. The finished walk-out basement includes a second kitchen, living area with fireplace, and an additional bedroom perfect as an in-law suite or for guests. A separate detached 3-car garage with living space and a Great Hall above offers flexible potential as a studio, office, or additional accommodations. The sprawling property includes private walking trails, open meadows, wooded areas, and scenic views in every season. Just minutes from Hwy 404, and New Costco, supermarkets, and top amenities, this is a once-in-a-lifetime opportunity to own a secluded estate that combines natural beauty with refined comfort. with auxiliary buildings including a drive shed and a second residence. What truly sets this property apart is its proven capacity as a profitable venue for weddings and social events. With breathtaking natural backdrops, expansive lawns, and ample parking, it offers a unique income stream for those seeking a blend of lifestyle and business. **EXTRAS** Good possibility to sever the land. All Furnitures and appliances, Elfs, Windows Coverages. (id:63244)
Hc Realty Group Inc.
