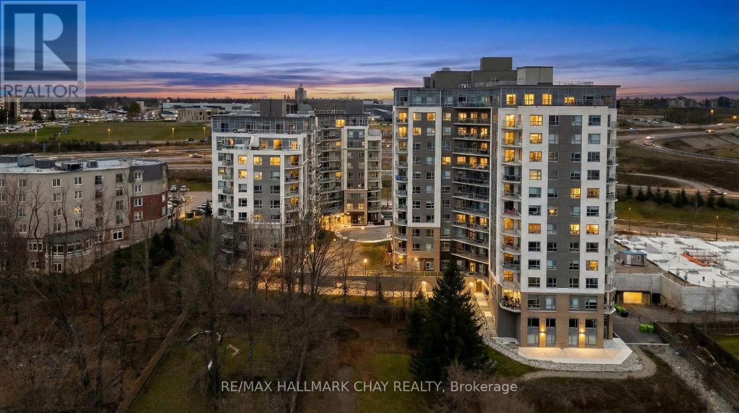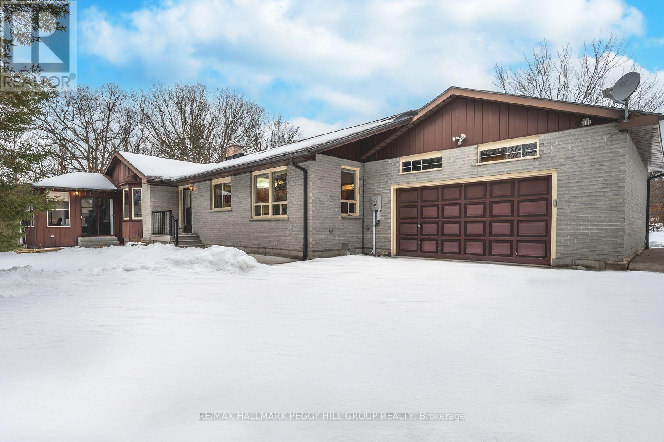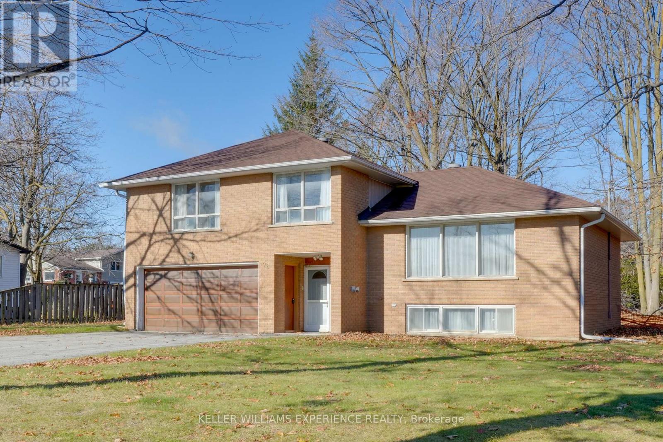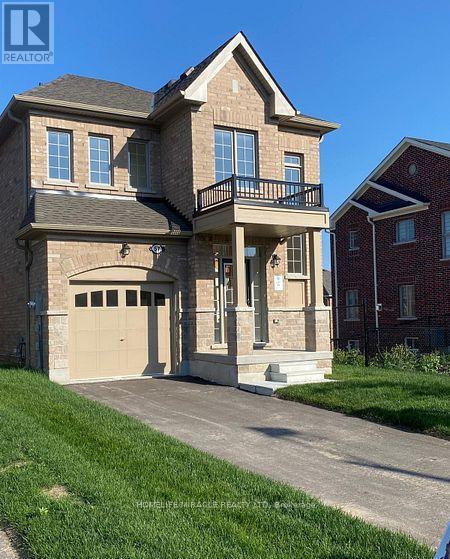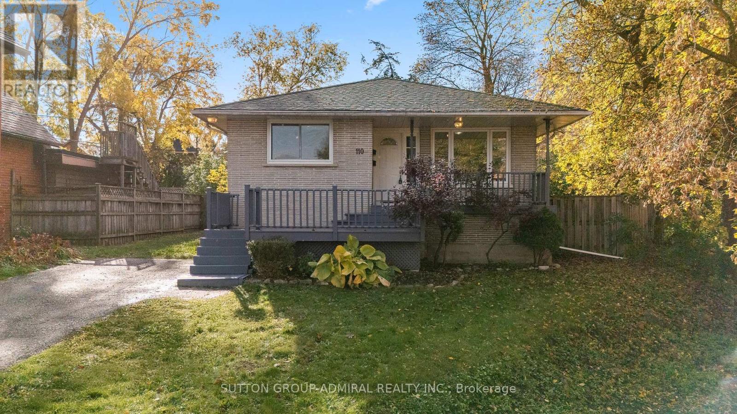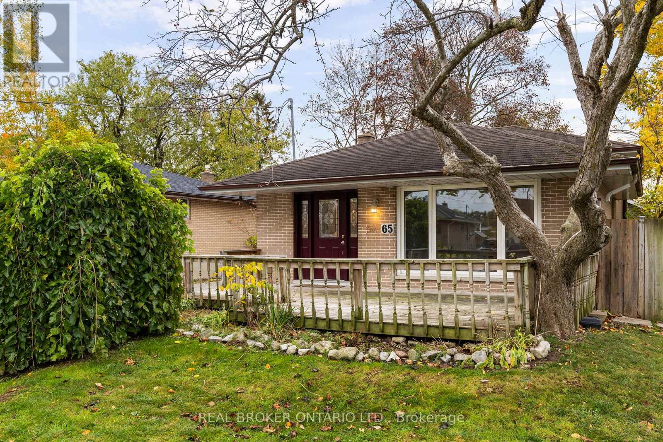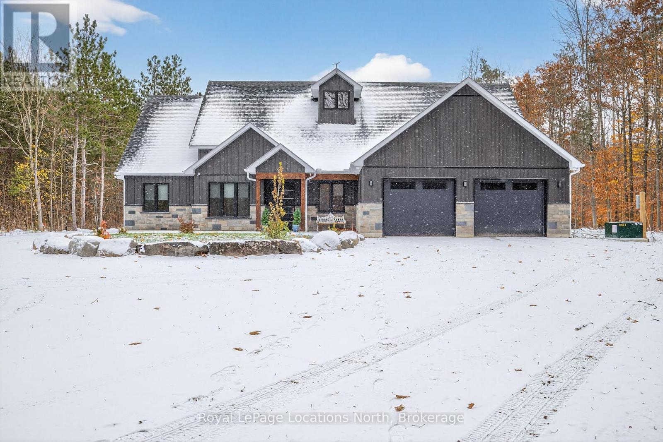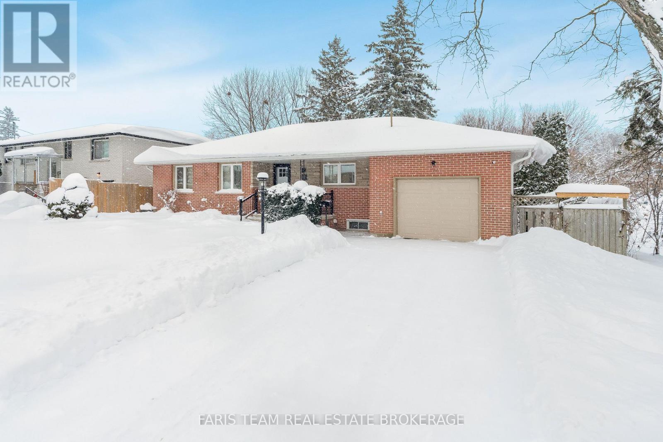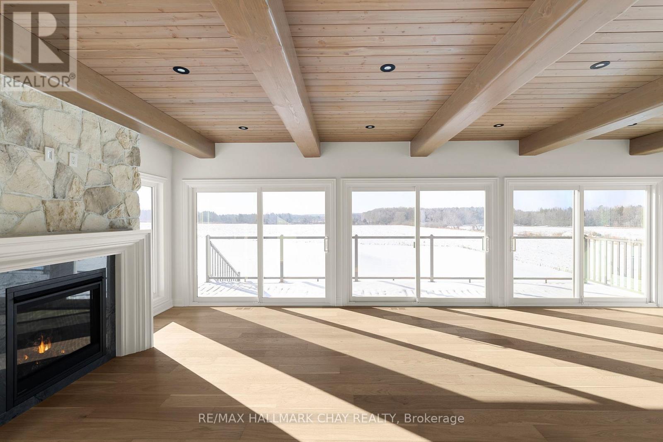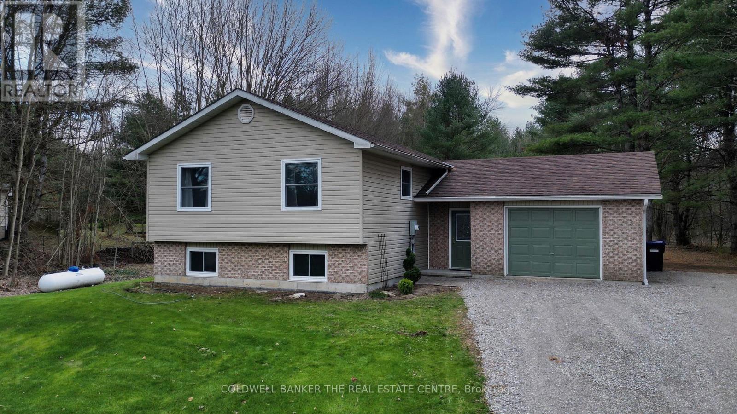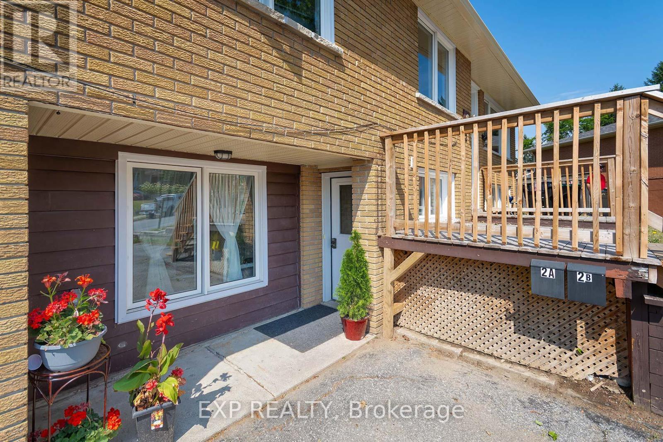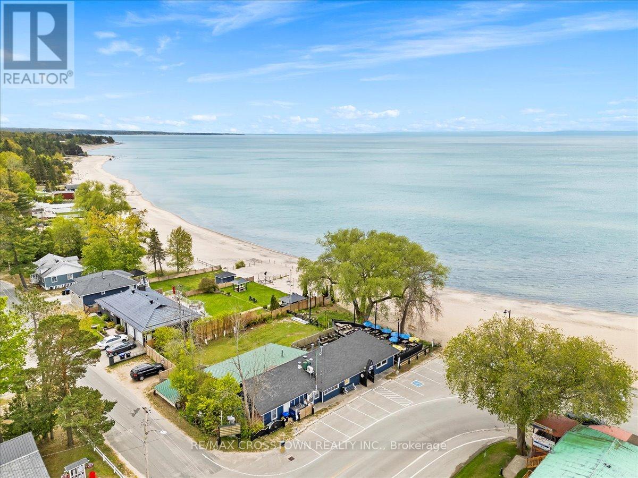1105 - 58 Lakeside Terrace
Barrie (Little Lake), Ontario
PRESENTING LUXURIOUS PENTHOUSE CONDO LIFESTYLE AT 58 Lakeside Terrace. Spacious 1398 sq.ft. penthouse with breathtaking views of Little Lake from 500 sq.ft. terrace. Unique suite with open concept layout, three bedrooms, two baths, ensuite laundry (stacked), two parking spaces (owned) and exclusive storage. Tasteful neutral decor throughout with large windows that frame a stunning view, and bathe the space in natural light! Modern chef's kitchen features oversized island, quartz countertops and a walkout to expansive terrace, making indoor-outdoor living effortless. Remote-controlled blinds for added convenience. Huge terrace, accessed from kitchen / living room and primary bedroom, with panoramic views overlooking beautiful Little Lake. The primary suite features lake views, 2 walk in closets, ensuite 5pc bath, and direct access to the terrace. Extend your living space outdoors onto your private balcony - a perfect zone for family time, entertaining, dining al fresco, or simply a private space where you can unwind after a hectic day. Included are 2 underground parking spots. Premium amenities are yours to enjoy - state-of-the-art gym, pet washing station, rooftop patio with stunning views, guest suites, games room, visitor parking. Perfectly located with easy access to Hwy 400/11, Georgian College, Royal Victoria Hospital, Allandale Waterfront, GO Station, Lake Simcoe, shopping, services, entertainment, all season recreation and more! Take a look today to appreciate the luxury and convenience of condo life - this upgraded penthouse is truly a move in ready gem! (id:63244)
RE/MAX Hallmark Chay Realty
87 Corrievale Road
Georgian Bay (Baxter), Ontario
EXPERIENCE TRANQUIL LIVING IN THIS SPRAWLING BUNGALOW AMIDST NATURE'S BEAUTY ON 2.5 ACRES! This generously sized bungalow, boasting over 1,650 sq ft on the main level, is nestled on 2.5 acres of lush land with mature trees, providing a peaceful and tranquil setting. Situated across from Gloucester Pool, part of the Trent-Severn Waterway, this location offers various recreational activities such as boating, fishing, and swimming. Additionally, the property features a serene backyard with ample space for children and pets to play. Recent renovations include the complete remodeling of two full bathrooms, installation of LifeProof flooring, newer washer and dryer, newer deck boards and railings, and new flooring in select areas. Inside, the charming interior showcases a cathedral wood plank ceiling, a wood fireplace with a stone surround, and neutral finishes throughout. The cozy primary bedroom hosts a 4-piece ensuite and walk-in closet. For convenience, the home is located close to parks, a boat launch, golf, a community centre, and just 5 minutes away from amenities in Port Severn. Moreover, the property offers a large, private double-wide driveway with ample parking for up to 20 vehicles, complemented by an attached two-car garage. With no rental items, low property taxes, and free fiber optic internet offering consistent, high-speed connectivity, this home is an ideal retreat for peaceful living. Don't miss out on this nature-bound #HomeToStay! (id:63244)
RE/MAX Hallmark Peggy Hill Group Realty
48 Cundles Road E
Barrie (Cundles East), Ontario
RARE 100' x 180' LOT - MULTIGENERATIONAL POTENTIAL - PRIME NORTH-END BARRIE LOCATION - SEPARATE ENTRANCE - OVERSIZED DRIVEWAY - FUTURE DEVELOPMENT POSSIBILITIES. This impressive property offers the space, flexibility, and long-term value that families and investors are looking for. Set on an expansive 100' x 180' lot in Barrie's desirable North End, this solid brick raised side split provides a rare blend of privacy, convenience, and future opportunity, just minutes from major amenities. Inside, the home offers a bright, functional layout with generous principal rooms, large windows, and a comfortable flow suited to everyday living and entertaining. The lower level includes a separate entrance and a spacious floor plan, making it an excellent option for multigenerational living or a potential in-law suite. The design supports both independence and connection for extended family. Outside, the property offers excellent space and versatility. The massive yard provides outstanding room for recreation, gardening, or creating your own outdoor retreat. The large turnaround driveway offers exceptional parking capacity, ideal for multiple vehicles, trailers, or future additions. With its wide frontage, large lot, and adaptable layout, the property delivers excellent flexibility for immediate use and long-term investment. Buyers must verify any proposals for additions, a garden suite, or a potential lot severance directly with the City. The location is exceptional. Schools, parks, and transit are within walking distance, while Bayfield Street shopping, RVH, Georgian College, and Highway 400 are only minutes away. This rare combination of a large private lot and urban convenience is difficult to find. Well maintained and ready for its next chapter, this home is an excellent option for families, investors, and builders seeking land, flexibility, and long-term value. Quick closing available. (id:63244)
Keller Williams Experience Realty
57 North Garden Boulevard
Scugog (Port Perry), Ontario
This Stunning luxurious DETACHED HOUSE W WALKOUT BASEMENT,NO SIDE WALK , 4 bedrooms + LOFT, 3 bathrooms absolutely stunning a dream come true home. Many trails around, Natural light throughout the house.9 ft Smooth Ceiling on the main floor. A luxury Premium kitchen beautiful CENTRE ISLAND. Open Concept Layout through out including a bright FAMILY room, A large SEPRATE DINING room. A master bedroom impresses with a 5-piece ensuite and walk-in closet. Rough in for Central Vacuum. This property is conveniently located near trendy restaurants, shops, gyms, schools, parks, trails, and much more to count.landlord is RREA. (id:63244)
Homelife/miracle Realty Ltd
110 Cumberland Street
Barrie (Allandale), Ontario
REGISTERED LEGAL DUPLEX - VACANT & MOVE-IN READY! 3+2 Bedrooms | 66' x 132' Lot | Prime Allandale Location!Fully vacant and freshly painted, this legal duplex offers outstanding flexibility for investors or owner-occupiers. Choose your own tenants at market rental rates. Steps to Allandale Waterfront GO Station, public transit, Kempenfelt Bay, Centennial beach, parks, downtown, and Hwy 400. Schools and amenities all close by!Two self-contained units with large kitchens and excellent ceiling height provide comfort and strong rental potential. New A/C adds peace of mind.Upper unit: bright 3-bedroom layout with a family-sized kitchen and generous living/dining space.Lower unit: spacious 2-bedroom suite with open kitchen/living - perfect as a mortgage helper, in-law suite, or income unit.Enjoy an extra-deep 66' x 132' lot with plenty of room for play, gardens, or future enhancements. The sought-after Allandale area ensures steady tenant demand and unbeatable convenience.A rare opportunity to live in one unit and rent the other, or add a turnkey duplex to your portfolio in one of Barrie's most desirable lakeside communities.110 Cumberland St - flexibility, location, and value in one package. (id:63244)
Sutton Group-Admiral Realty Inc.
65 Ottaway Avenue
Barrie (Wellington), Ontario
Legal Duplex with Secondary Garden Suite - Prime Investment in BarrieWelcome to this exceptional legal duplex with an additional secondary garden suite, located in one of Barrie's most mature and desirable neighbourhoods. This versatile property offers a rare opportunity for both investors and families alike.For investors, this home is a true income generator with multiple self-contained units that can deliver strong rental returns. For families, it's the perfect chance to live in the spacious main unit while renting out the additional suites-helping to offset your mortgage and enjoy significantly lower carrying costs.This charming bungalow sits on a generous lot and is ideally positioned close to major highways, top-rated schools, public transit, and shopping, making it convenient for tenants and owners alike. The surrounding neighbourhood is quiet, family-friendly, and well-established, offering the best of suburban living with easy access to everything Barrie has to offer.Whether you're looking for a smart investment or a home that helps pay for itself, this property checks all the boxes. (id:63244)
Real Broker Ontario Ltd.
3511 Rainbow Valley Road W
Springwater, Ontario
Step into contemporary elegance with this newly built ( 2024 ) 5+1 - bedroom and 3+2 - bathroom home, perfectly situated on a large ( 4.7 acre ) and beautiful private property. Located conveniently in between Barrie and Wasaga Beach, only 15 minute drive to both and surrounded by county forest! Designed with todays lifestyle in mind, the open concept creates an amazing flow, great for entertaining. Lots of thought put into this home with features including a back up generator, leaf and debris guards on eavestroughs and more! Don't miss out on viewing this beautiful property! (id:63244)
Royal LePage Locations North
15 Davidson Street
Barrie (Wellington), Ontario
Top 5 Reasons You Will Love This Home: 1) Beautifully updated bungalow featuring a stunning kitchen, newer windows, roof and furnace, fresh driveway, and a finished garage with convenient inside entry 2) Incredible covered back deck, offering private outdoor space, storage beneath the deck, a ceiling fan, and a gas hookup ready for your barbeque 3) Bright and welcoming interior with excellent lighting throughout, upgraded insulation for comfort and efficiency, plus a built-in inground sprinkler system to keep the yard lush 4) Separate backyard entrance to the basement offering fantastic in-law potential with a spacious bedroom, full bathroom, and a generous family room complete with a cozy gas fireplace 5) Located in a wonderful family-friendly neighbourhood, just minutes from schools, parks, shopping and all the amenities you need. 1,144 above grade sq.ft. plus a partially finished basement. (id:63244)
Faris Team Real Estate Brokerage
930 Marshall Road
Tiny, Ontario
Step into this beautifully renovated luxury bungalow showcasing high-end, top-quality finishes throughout. The heart of the home is a dream kitchen, complete with an adjacent pantry and separate flex / work space which is perfect for everyday living and entertaining. The bright and airy living room impresses with abundant windows that flood the space with natural light, a stone fireplace, and custom built in cabinetry that blends style with functionality. No need for window coverings to interfere with the gorgeous country vistas thanks to the 3M heat rejection and UV film upgrade. The primary suite is a true retreat featuring a walkout to a private deck, walk-in closet with an organizer system, a spa-inspired ensuite with double vanities, a relaxing soaker tub, and a shower featuring a heated seat along with heated floors. The laundry/mud room is thoughtfully designed with ample storage and a built-in dog wash, making it as practical as it is stylish. The lower level is ideal for guests and entertaining, offering two comfortable guest bedrooms, another gorgeous bathroom and the best part is the large games room that opens to a cozy media room - perfect for movie nights and gatherings. This home combines thoughtful design with luxurious comfort, making it an exceptional opportunity for buyers seeking style, space, and quality in every detail. Further to the newly renovated home itself - including a 463 sq ft addition, all new windows, doors, roof, updated septic, the location is close to golf, ski, boating, beach pursuits as well as restaurants, shopping and an easy commute to Barrie and the GTA. Plenty of room on this 1.67 acre property to envision a detached garage / workshop (a separate driveway already exists!) and even a pool in the future. This simply must be seen in person to be appreciated. (id:63244)
RE/MAX Hallmark Chay Realty
4067 Canal Road
Severn, Ontario
1.7 Acres | Oversized Garage | 9ft Basement Ceilings: Looking for land, location, and potential? This move-in-ready raised bungalow sits on a beautiful 1.733-acre lot just steps from access to theTrent Severn River and minutes to Hwy 11.Top Features:Move-In Ready: 3 Bedrooms, 1 Bathroom with open concept living/dining area and walkout.Functional Entry: Huge foyer offers inside entry to the oversized garage and a convenient exit to the backyard.Equity Builder: Full basement with a 9ft. ceilings- is a rare find and it's ready for your finishing touches.Solid Updates: Peace of mind with a newer roof (2023), new walkout deck, fresh landscaping, and 200-amp service.This is perfect home for families or commuters who want land and privacy without sacrificing convenience. (id:63244)
Coldwell Banker The Real Estate Centre
2 Roslyn Road
Barrie (Wellington), Ontario
Legal Duplex, Registered, and Fire Safe! Located In Barrie's Thriving North End! Both units are fully leased to amazing tenants, delivering strong, consistent rental income. $2300 Upstairs and $2150 downstairs. Thoughtfully maintained and tastefully updated, this property boasts a large lot, modern finishes, reliable systems, and a hassle-free ownership experience. Nestled in a highly desirable neighborhood with growing demand, its the perfect blend of stability and opportunity. Move-in ready, fully leased out, and primed for profit, this turn-key treasure is your ticket to a secure financial future. Don't miss out invest in Barrie's best, where success is the guest! 5.9% Cap Rate (id:63244)
Exp Realty
369 Balm Beach Road W
Tiny, Ontario
Rare opportunity to own a one-of-a-kind waterfront property at 369 Balm Beach Rd W, ideally located on the sandy shores of Georgian Bay. This high-visibility residential/commercial property offers unmatched exposure, versatile zoning, and is home to the only beachfront restaurant on Georgian Bay.Currently occupied by a well-established, fully tenanted restaurant (with option to purchase the business), the property also includes a spacious, move-in-ready rear apartment with the potential to convert back into two separate units ideal for generating rental income, AirBnB, or the perfect live/work setup. Zoning permits a wide range of uses including residential, commercial, and mixed-use development. Potential to expand the restaurant, add second-storey apartments or office space, or create a custom dream home with unobstructed beach views. Balm Beach amenities located right at your doorstep, this property benefits from strong seasonal foot traffic, incredible visibility, and stunning sunset views. An exceptional opportunity for investors, developers, or lifestyle buyers. Secure your slice of Georgian Bay today! (id:63244)
RE/MAX Crosstown Realty Inc.
