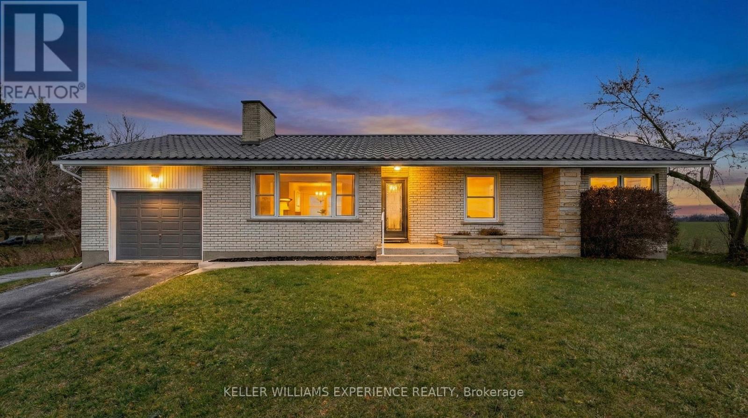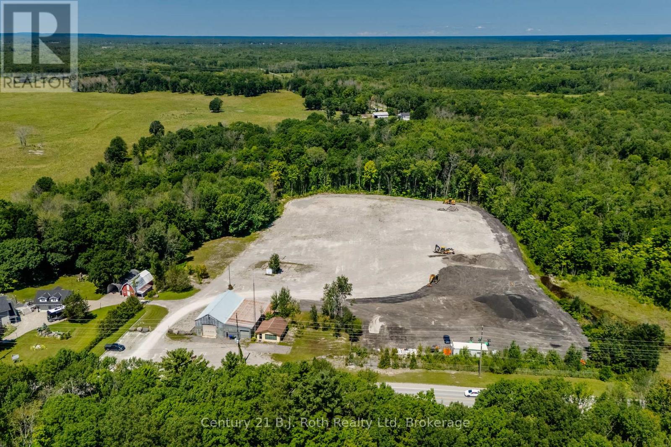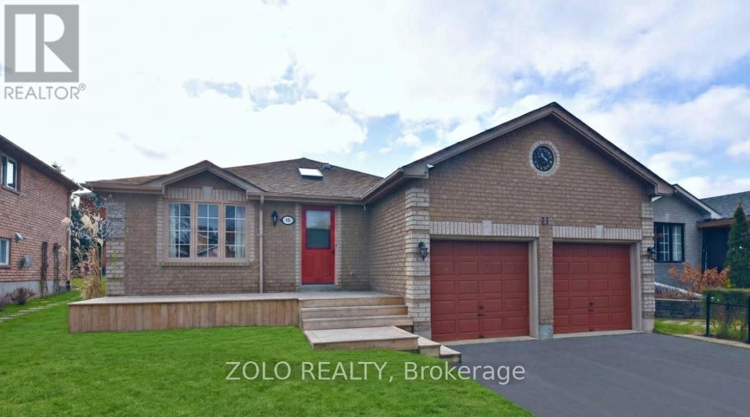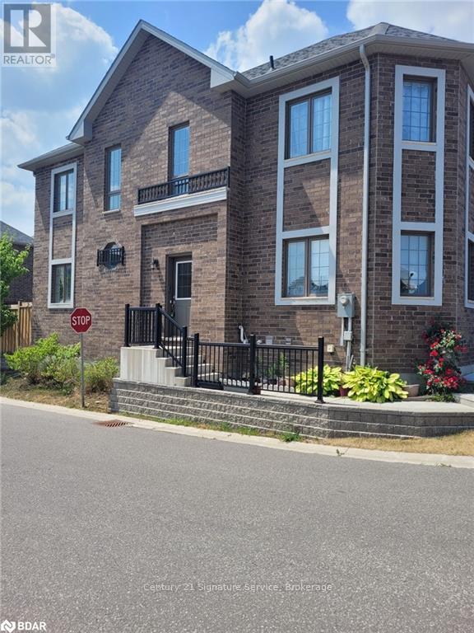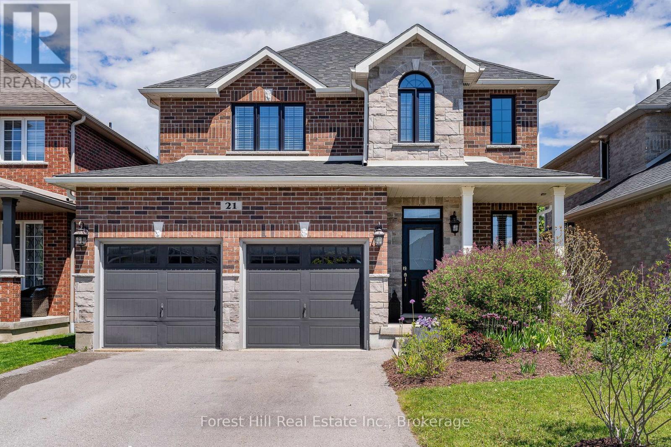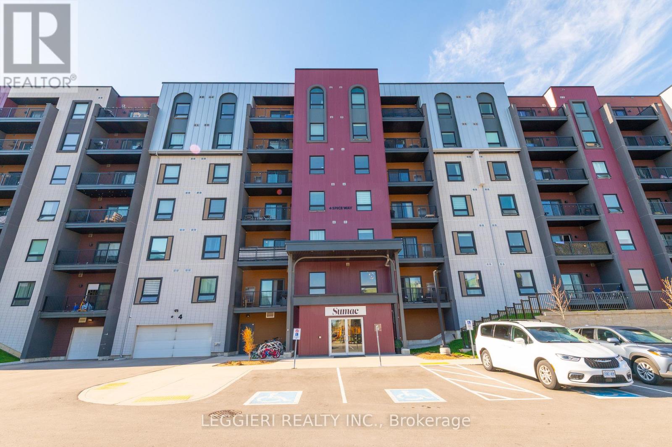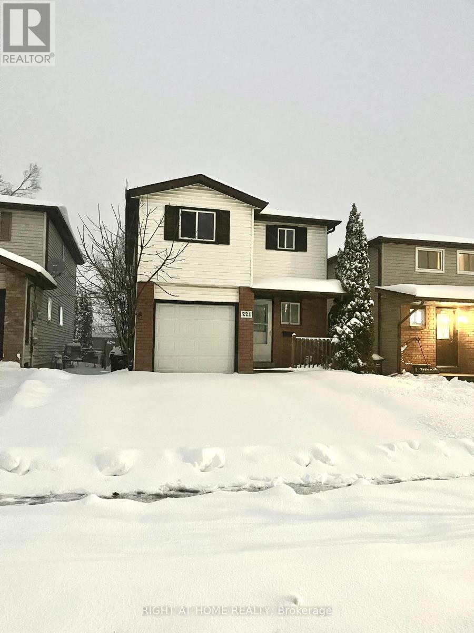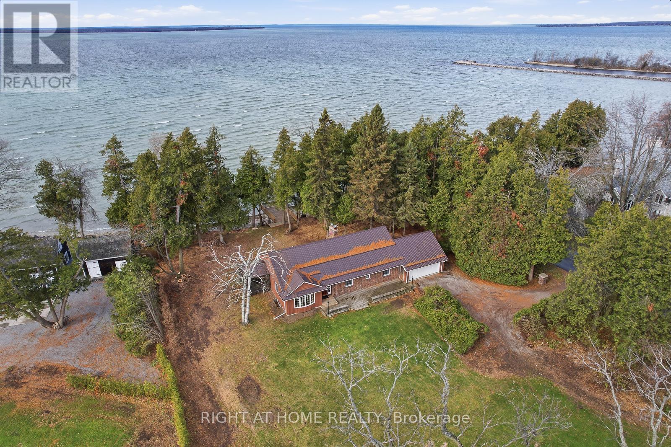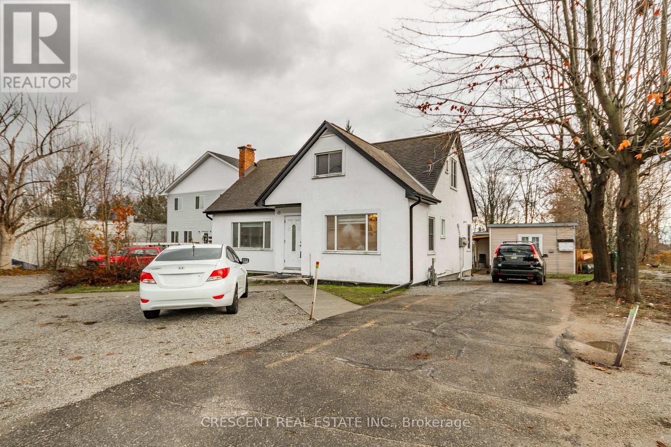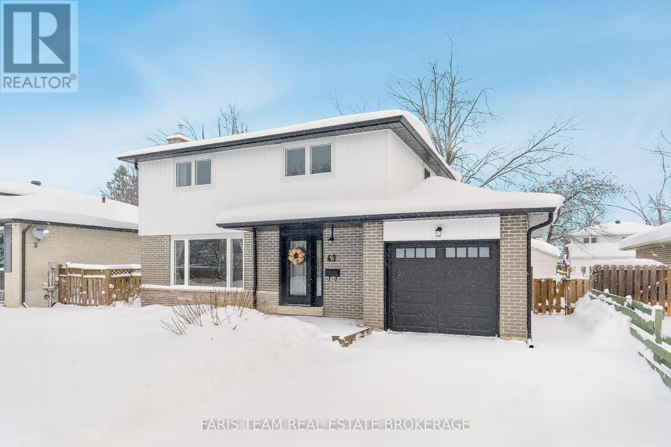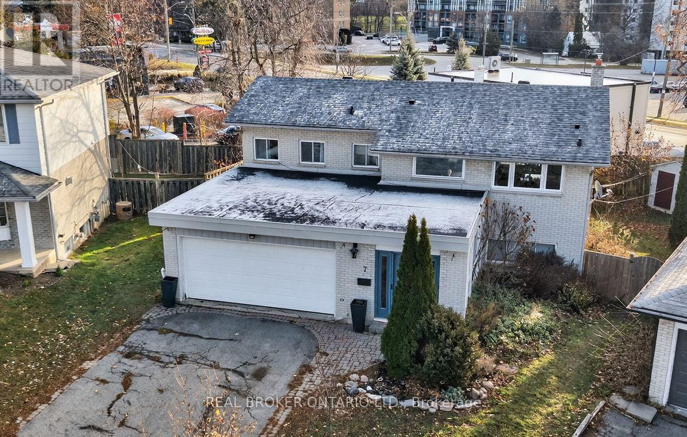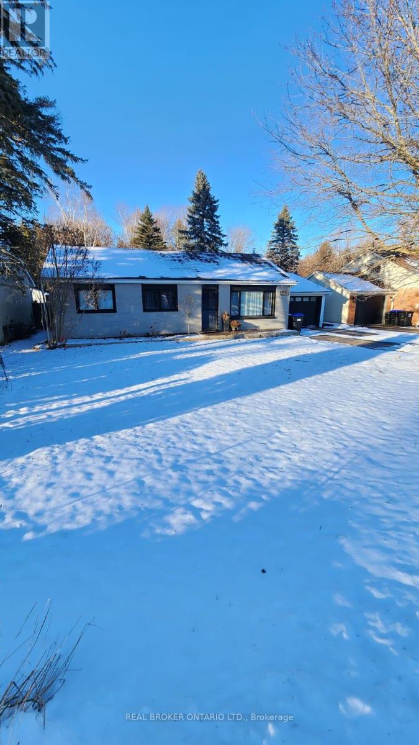5628 County Rd 27 Road
Essa, Ontario
ESCAPE TO THE COUNTRY: Your Tranquil Retreat with Urban Convenience! Discover the perfect balance of peaceful rural living minutes from COOKSTOWN and being less than 15 minutes from all the shops, restaurants and amenities of BARRIE's vibrant South End. This location is ideal for commuters, offering effortless access to Highway 400 and a short drive to CFB Borden. Enjoy over 2000 sqft of Finished Living Space in this well maintained 3 bedroom home. Fully Renovated Bathrooms, New Furnace (2025), Metal Roof and Renovated Basement with Separate Entrance! The bright and inviting main level showcases a highly functional layout with generously sized principal rooms and picture-perfect, panoramic views. Step out onto the Covered Porch, your private sanctuary for morning coffee or evening relaxation. Here, you can truly unwind, overlooking the beautiful, tranquil country scenery with the unparallelled privacy of No Rear Neighbours. **Property's mailing address is 5628 County Rd. 27, Cookstown, Innisfil, L0L 1L0** (id:63244)
Keller Williams Experience Realty
2565 Quarry Road
Severn, Ontario
This is a 9 acre industrial or investment property boasts a shop approximately 3000 sq ft and a separate office building. Shop is heated by propane and office is electric. Fantastic location to set up your business or satellite construction spot. Close to Hwy 400 for easy access and Quarry Road is a truck haul route. Shop has two separate bays each approximately 30 x 60 ft along with storage areas, bath and partial 2nd floor storage area. Office has an open reception area, 3 other rooms and bath. The shop has its own well and septic and the office has its own septic. Some permitted uses (to be verified) are building supply, farm supply, greenhouse, marina sales, motor vehicle service station, self storage and wholesaling uses to name a few. Many opportunities are waiting for you. Shop is three phase electrical; step down transformer; built in the 1970's. Shop has 600 amp 3 phase power. Office has 100 amp electrical; built in the 1980's. Boundary survey available / no building location survey. Clear ceiling height is estimated. (id:63244)
Century 21 B.j. Roth Realty Ltd
21 Columbia Road
Barrie (Holly), Ontario
Bright & Spacious 3+1 Bedroom Bungalow with Finished Basement in South Barrie Welcome to this well-maintained, move-in ready bungalow located in one of South Barrie's most family-friendly neighborhoods. Perfect for families or professionals seeking space, comfort, and convenience. The main level offers a sun-filled open-concept living and dining area, highlighted by a large bay window. The eat-in kitchen provides plenty of space for daily meals and features a walkout to a private backyard and deck. Three generously sized bedrooms are located on the main floor, including a primary bedroom with semi-ensuite access. The finished basement adds exceptional value with a large recreation room, an additional bedroom, a full bathroom, and ample storage-perfect for a home office, guest space, or growing family. Enjoy a quiet residential street, a large backyard, and ample parking with an attached garage and driveway. Prime Location Minutes to schools, parks, shopping, transit, and quick access to Highway 400-everything you need is right nearby. (id:63244)
Zolo Realty
42 Bedford Estates Crescent
Barrie (Bayshore), Ontario
This stunning 1823 sq ft detached home, nestled on a quiet, private crescent in the highly sought-after South Barrie community. Boasting bright and airy living space with high ceilings throughout, this home offers a perfect blend of comfort, style, and convenience. The main floor features oversized windows that flood the space with natural light, enhancing the open-concept layout. The spacious kitchen and dining area are ideal for entertaining, with a seamless walkout to a brand-new deck and a fully fenced backyard, perfect for outdoor gatherings and relaxation.A versatile main-floor living room with a closet offers the potential for a fourth bedroom and is conveniently located next to a full 4-piece bathroom, making it ideal for guests or multigenerational living. Upstairs, a spacious loft provides additional flexible living space and leads to the primary bedroom, which features a walk-in closet and a private ensuite with a large shower. Two more generously sized bedrooms and a second 4-piece bathroom complete the upper level.The expansive unfinished basement includes a rough-in for a 2-piece bathroom and presents endless possibilities, whether you envision a home gym, media room, or recreation area. Located just minutes from Barrie's beautiful waterfront, residents can enjoy Centennial Beach, scenic walking and biking trails, and year-round events along the shores of Kempenfelt Bay. The area also offers quick access to top-rated schools, parks, community centres, and shopping. Close proximity to Highway 400 and the South Barrie GO Station. Perfect for families and professionals alike, this modern home combines tranquil suburban living with the best of Barrie's amenities.Don't miss the opportunity! Book your showing today and discover all this exceptional home has to offer. (id:63244)
Century 21 Signature Service
21 Marta Crescent
Barrie (Ardagh), Ontario
Charming Family Home with original owners in the Heart of South Barrie. Nestled on an idyllic street in avibrant, family-friendly South Barrie neighbourhood, this stunning all-brick-and-stone home is a rare gem.Just steps from top-rated Catholic and public elementary schools, this location is perfect for growing families seeking convenience and community. Step inside to discover a bright and airy open-concept main floor, bathed in natural light with gleaming hardwood floors and an abundance of clever storage solutions.The seamless flow between the living, dining, and kitchen areas creates an inviting space perfect for entertaining or cozy family nights. The luxuriously finished bathroom is a spa-inspired retreat, boasting high-end fixtures and meticulous attention to detail. Upstairs, three well-appointed bedrooms offer ample space for rest and relaxation. The fully finished walk-out-basement, provides endless possibilities as a home theater, playroom, or private office. Outside offers established shrubs and charming garden which creates a welcoming curb appeal, while the backyards towering trees form a serene, green retreat. Enjoy summer barbecues or tranquil evenings on the expansive large deck, perfect for creating lasting memories. (id:63244)
Forest Hill Real Estate Inc.
615 - 4 Spice Way
Barrie, Ontario
Welcome to Unit 615, a top-floor suite at 4 Spice Way in South Barrie's popular Bistro 6 - Sumac building. This bright, south-facing 2 bedroom, 2 bathroom condo offers approximately 1,060 sq. ft. (per builder floor plan) with a spacious open-concept layout and the benefit of no neighbours above. The great room flows to an oversized balcony, and the modern kitchen features a centre island, stone counters, stainless steel appliances and ample cabinet space. Per builder Schedule C, this is a Barrier-Free (BF) unit with wider doorways, lower light switches/thermostat and grab bars in the main bath, providing comfortable accessibility and ease of movement. The primary bedroom offers a walk-in closet and a 3-piece ensuite, while the second bedroom is generously sized with easy access to the main 4-piece bath. In-suite laundry adds everyday convenience. The unit includes 1 underground parking space and 1 exclusive locker, conveniently located directly behind the underground parking space. Residents enjoy access to a community gym, community kitchen, outdoor kitchen/BBQ area, basketball court and walking paths. Bistro 6 is in a fantastic location just minutes to Barrie South GO Station, Hwy 400, schools, parks, shopping, restaurants and more. (id:63244)
Leggieri Realty Inc.
221 Hickling Trail
Barrie (Grove East), Ontario
Welcome to this Recently Renovated, Two-Storey Detached Home with numerous upgrades including an updated electrical system, new kitchen with 4 new appliances, new vinyl flooring and light fixtures on main floor. The second floor features 3 very spacious bedrooms with lots of closet space and mirrored closet doors. The main floor comprises of a bright Living area with an inviting gas fireplace for creating a warm, cozy atmosphere and a sliding door which opens onto a deck. The dining room opens onto a new, modern kitchen with stone countertop and backsplash and an over the range microwave. The basement contains a laundry area with a new washer and dryer and two additional bedrooms with built in closets, also a 3 pc bathroom. This property is located minutes from Georgian College, Schools, Parks, shopping and within walking distance to public transit. (id:63244)
Right At Home Realty
5 Albert Street
Brock (Beaverton), Ontario
Furnished 1-acre private waterfront lease opportunity on Lake Simcoe featuring 150' of sandy beach and breathtaking western sunset views. Ideally located within walking distance to all town amenities, this property offers exceptional space, comfort, and year-round lakefront living.This charming bungalow offers over 1,700 sq ft of living space with 3 + 1 bedrooms, 3 full bathrooms, an expansive basement, and a 2-car attached garage. The Great Room features vaulted ceilings, a fieldstone gas fireplace, and a picture window showcasing panoramic lake views. A bright eat-in kitchen overlooks the expansive front yard, while a 3-season sunroom provides a walkout to the updated deck at the waterfront. The main floor includes three spacious bedrooms, including a primary suite with a 3-piece ensuite, walk-in closet, and additional closet. The basement extends the living space with a large recreation room, fourth bedroom, 3-piece bath, laundry room, and generous storage.Recent updates include new flooring throughout and an updated cantilever deck at the shoreline. Additional features include town sewer and water, natural gas, high-speed internet, 400-amp electrical service, central air conditioning, a no-maintenance steel roof, and parking for up to six vehicles. The property offers excellent weed-free swimming and is also a fantastic location for ice fishing in the winter.Located minutes from shopping, restaurants, schools, parks, the marina, Community Centre, arena, and baseball diamonds, this exceptional waterfront home provides convenience and year-round enjoyment. A rare lakefront rental opportunity! (id:63244)
Right At Home Realty
Main & Upper - 261 Barrie Road
Orillia, Ontario
Be the first to move in since a recent reno in this stunning, 2-storey home (main & upper floors) with a HUGE shared backyard and back deck, re-designed for functionality - ideal for a family or group of friends. This generously proportioned 5-bedroom residence offers abundant room for everyone, ensuring privacy & collective enjoyment in equal measure. Customize the many rooms to fit your exact needs, as any of the spacious bedrooms could effortlessly transform into a dedicated home office, study area, or hobby room. The thoughtful, re-worked layout enhances daily life. Enjoy the open-concept Living/Dining/Kitchen area that serves as the heart of the home and perfect place for entertaining guests, hosting game nights, or comfortably cooking large, delicious meals for the whole crew. Functionality is effortless, w/the convenience of in-suite laundry on the main fl for easy access. The home has three bathrooms, including a three-piece on the main floor, & both a four-piece & a two-piece on the upper level, ensuring no morning rush hour bottlenecks. Situated in a friendly neighborhood that places you moments from everything you need: enjoy quick & easy access to the Trans Canada Highway & Highway 11, facilitating a stress-free commute to work or exciting adventures out of town; families will appreciate the close proximity to Harriett Todd Public School, making the school run a breeze, as well as the nearby McKinnell Square park, complete w/a baseball diamond & playground for fun outdoor activities, fitness. The Orillia Recreation Centre is just a short drive away. Errands & leisure couldn't be easier with only a short drive or walk to lots of popular restaurants & shopping on Memorial Ave, or a quick jaunt to the plaza on Monarch Dr offering even more retail therapy & good eats. This home is waiting for you to move in & enjoy the benefits of its functional updates & prime location. Don't miss this rare opportunity to secure a spacious lease in a fantastic spot! (id:63244)
Crescent Real Estate Inc.
43 Jeffrey Street
Barrie (Grove East), Ontario
Top 5 Reasons You Will Love This Home: 1) Welcoming 2-storey home offering four spacious bedrooms, perfectly suited for a growing family 2) Enjoy modern updates throughout, including a renovated kitchen and bathrooms, charming accents like a living room feature wall, and major upgrades such as new windows and doors (2021), hot water heater and central air conditioner (2021), roof (2025) and siding, garage doors, eaves and soffit (2024) 3) The fully fenced backyard is ideal for kids and pets, complete with a garden shed and a pergola for outdoor relaxation 4) Conveniently located close to shopping, schools, and Royal Victoria Health Centre, making daily life effortless 5) With upgraded insulation, thoughtful updates, and a true move-in ready design, this home is prepared to welcome its next family. 1,542 sq.ft. plus a partially finished basement. (id:63244)
Faris Team Real Estate Brokerage
7 Varden Crescent
Barrie (Codrington), Ontario
*OVERVIEW* Welcome to 7 Varden Crescent, a charming and move-in-ready bungalow tucked onto a quiet cul-de-sac in Barrie's desirable east end. Offering 2+2 bedrooms, 2 full bathrooms, and approximately 1,800 sq. ft. of finished living space, this home blends character and functionality in a location steps from Johnson's Beach, waterfront trails, schools, parks, and downtown. *INTERIOR*The main floor features hardwood flooring and a bright, efficient layout. The kitchen enjoys afternoon and evening sun and includes marble countertops and stainless steel appliances. The living and dining areas offer an inviting space for everyday living, complete with a walkout to the back deck. Two bedrooms and a full bathroom complete this level. The finished walkout basement provides excellent additional living space with two more bedrooms, a full bathroom, a generous family room, and a gas line roughed-in for a future fireplace. *EXTERIOR* Brand new shingles, Nov. 2025. The property includes a double-car garage, interlock patio, garden space, and a practical utility shed. The backyard deck and walkout lower level enhance outdoor usability. Located in a quiet pocket with minimal traffic, yet just minutes from grocery stores, hardware, downtown, and quick highway access.*NOTABLE* Prime east-end location near Johnson's Beach,Character-filled, move-in-ready home, Most windows and two sliding doors Updated (2015), Close to schools, parks, waterfront, and downtown amenities (id:63244)
Real Broker Ontario Ltd.
7978 Main Street
Adjala-Tosorontio (Everett), Ontario
Surrounded by expensive homes this adorable ranch all brick bungalow (not garage) was renovated 2021and has a huge usable backyard with tons of trees and privacy! With plenty of parking we start off on theright foot before even stepping inside. Then once inside you will notice all of the flat ceilings and pot lightsRoomsPhotos(2021) as well as vinyl flooring and trim replaced (2021). The adorable ship lapped fireplace also hashandy storage on both sides and light beams in the massive window. Open to the dining room and kitchenthe flow works well and there is even a barn door to main floor laundry which also has access to the insidesingle car garage (which has pot lights). Onto the kitchen (refaced 2021) you will see sleek granitecounters with undermounted sink, pot filler, gas stove and backsplash. Down the hall three spaciousbedrooms all with the updated flooring and trim as well as one with a closet organizer and pot lights. Thereis also a deep linen closet and 4-piece updated bathroom. The welcoming back yard has massive deck(2023), storage shed (2022) and firepit area with string lights and built in swing. There are two cherrytrees and raspberry bushes as well. The breaker panel was also updated 2021. Right on school bus routemakes it easy for the kiddos, 8 minutes to Alliston, and 9 minutes to Base Borden (id:63244)
Real Broker Ontario Ltd.
