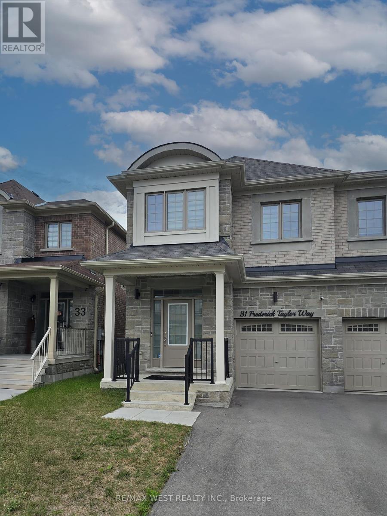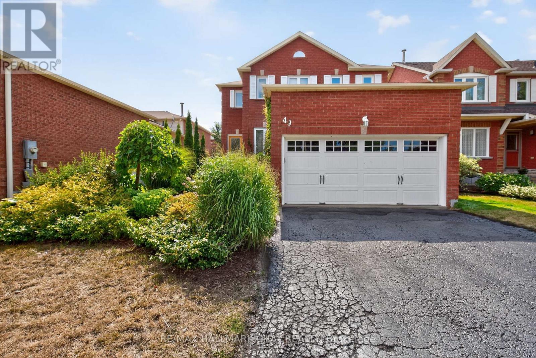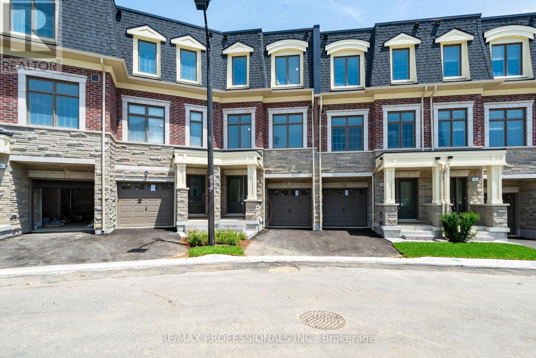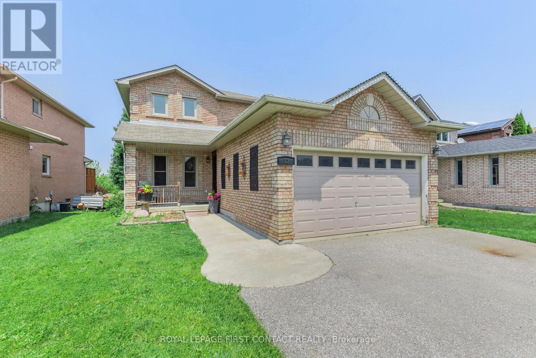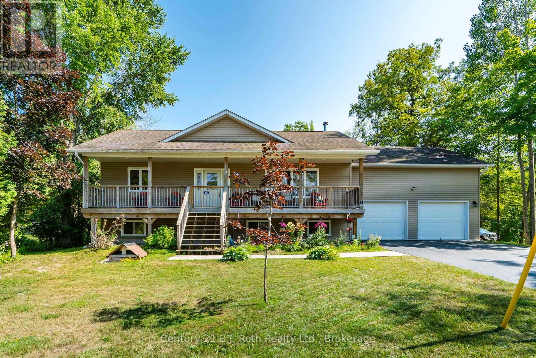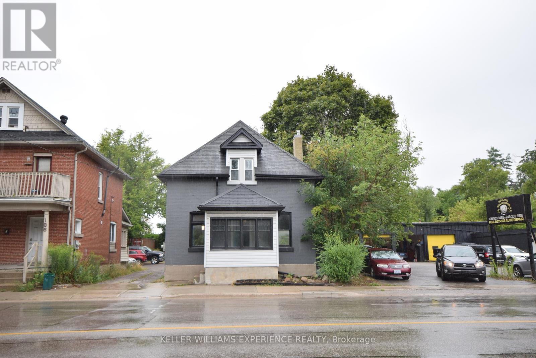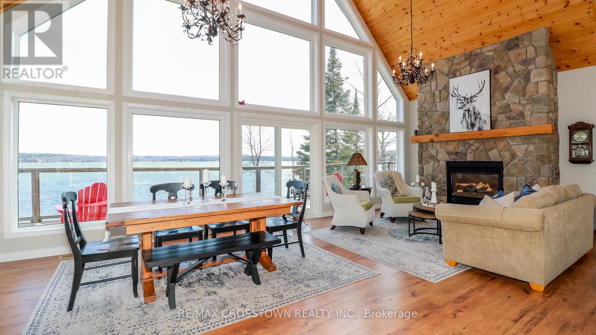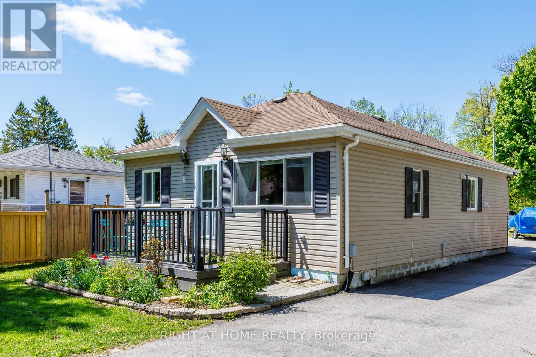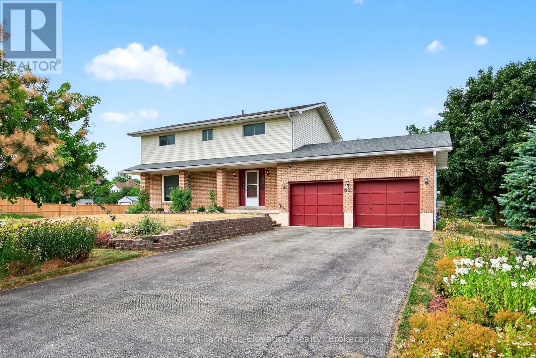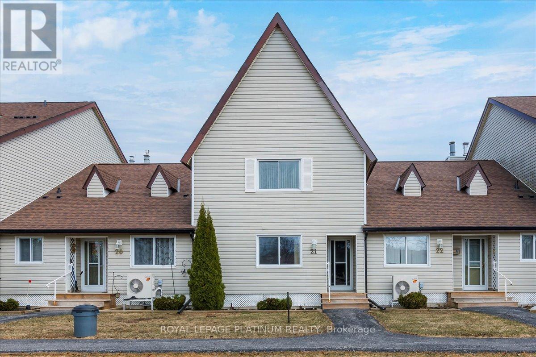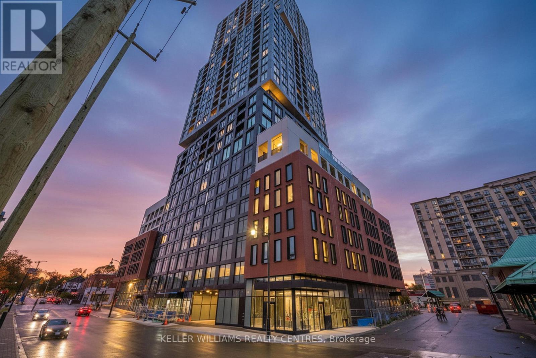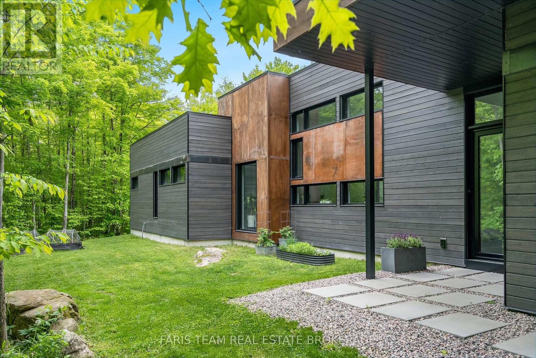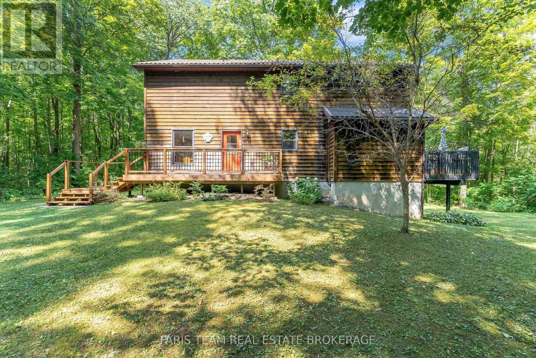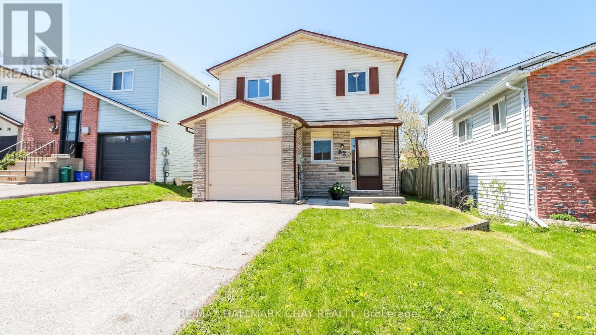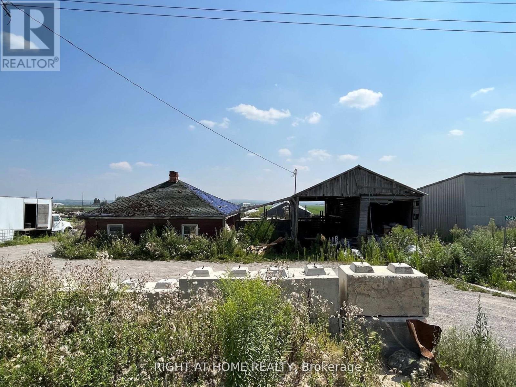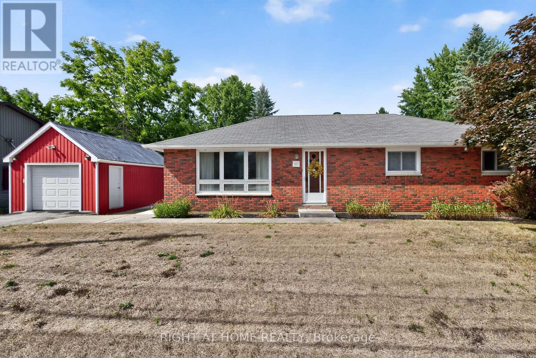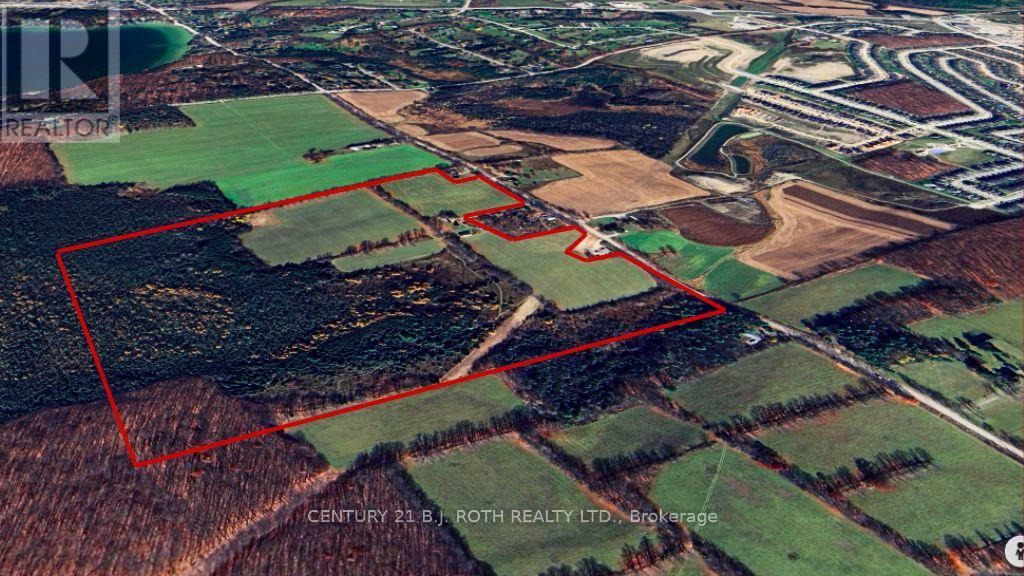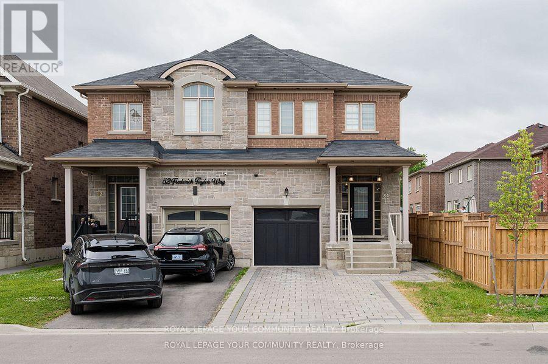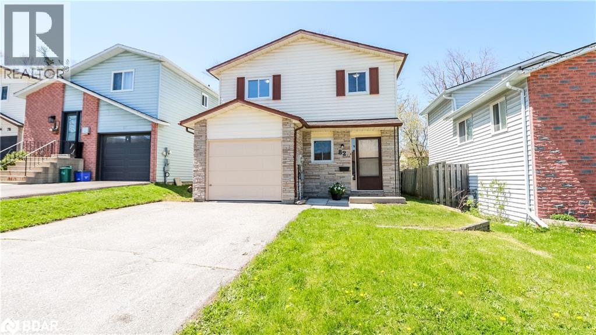740 Midland Avenue
Tay (Port Mcnicoll), Ontario
This 2023 unique custom built 2000 plus square feet bungalow, is located at the end of a quiet street, with minimal traffic and maximum privacy. Only minutes away driving to shopping centres, restaurants, library, and 20 minutes away from Balm Beach. This 9ft celling, bungalow was built from SIP panels (structural insulated panels). It makes the house well isolated and warm in the winter and cool in the summer. This bungalow comes with attached insulated 12ft ceilings in the double car garage, which offers year round comfort for a workshop or a cozy garage.The heart of the home is its kitchen completed with floor to ceiling cabinets, quartz countertops and refreshing colour of backsplash. Open concept living room provides lots of space for family gatherings or relaxing down time. The dining area is ideal for gathering and feature a walkout to the deck, offering a seamless transition to outdoor entertaining.This bungalow is complemented by 2 large bathrooms and powder room. The Master bedroom bathroom offers spa- like experience with walk-in closet. In the cold winter you will enjoy natural heat from wood stove which located in very spacious basement. Water Softener system is also a great feature for everyday living. This bungalow is designed to provide a high quality life in a peaceful location away from city. (id:63244)
Homelife/vision Realty Inc.
31 Frederick Taylor Way
East Gwillimbury (Mt Albert), Ontario
Nestled in a quiet, family-friendly neighborhood just outside the city, this beautifully maintained semi-detached home offers the perfect combination of convenience and tranquility. Whether you're a growing family or looking for more space to call home, this property is sure to impress. Featuring modern appliances, ample counter space, and a cozy breakfast nook it makes for an ideal Chef's kitchen. Open concept living and dining areas with large windows offering an abundance of natural light. Primary bedroom fit for retreat and relaxation, 5pc ensuite bath and walk in closet. Includes a media room as optional fourth bedroom with half wall to allow all natural light. Includes all top of the line stainless steel appliances and trendy modern light fixtures. This property is the perfect blend of suburban comfort and convenience. Don't miss out on the opportunity to make this beautiful home yours! (id:63244)
RE/MAX West Realty Inc.
49 Mcdougall Drive
Barrie (West Bayfield), Ontario
MOTIVATED SELLERS!! Welcome to this charming all-brick two-storey home offering 2132sqft of finished living space, perfect for growing families. Featuring 4 bedrooms, 3 bathrooms and a double car garage, this property combines comfort, functionality, and convenience. The bright eat-in kitchen boasts a center island and flows seamlessly into the inviting family room with a cozy fireplace. Walkout to a fully fenced, private backyard complete with a deck and gazebo, ideal for entertaining or relaxing in your own retreat. The unfinished basement provides abundant storage, a large play area for kids and unlimited potential for future finishing. Located on a quiet street in a sought-after neighborhood close to schools, parks, rec center, shopping and public transit, this home offers easy access to everything you need. Don't miss your chance to make this versatile and well located property your next home! (id:63244)
RE/MAX Hallmark Chay Realty
100 Salina Street
Mississauga (Streetsville), Ontario
Welcome to the Ravines on Main. This brand new never lived in Townhome has all the features you are looking for. Walk into the main floor open concept living area which is bright and includes a large family room which is perfect for relaxing or utilizing as a home office overlooking the ravine in the backyard. The home includes beautiful wood staircase that leads you to the 2nd & 3rd floor or better yet, you can take the custom-built elevator that goes to the 2nd and 3rd floor. Enter the Main floor to a stunning modern kitchen with S/S appliances, centre island and a coffee bar, ton of natural light, large dining room and living room with hardwood floors, lots of windows, gas fireplace, 2nd pc washroom and so much more. 3rd floor includes 3 great size bedrooms, 2 full washrooms, enjoy the balcony on the Primary bedroom, 3 pc ensuite and walk-in closet. Be the first to enjoy their wonderful home. Close to HWY 401, 403, 407, MiWay Transit, Downtown Streetsville, Cafes, parks, local restaurants, walking and biking trails. (id:63244)
RE/MAX Professionals Inc.
22 Bishop Drive
Barrie (Ardagh), Ontario
This 3 bed, 2.5 bath, 2,067 fin sq ft 2 storey family home is conveniently located for commuters with two car pool lots, HWY 400 and the Allandale GO Station just minutes away. This property is also ideally situated within walking distance to 3 elementary schools, restaurants, retail, dentist, churches and more. Bike, hike or walk the trails at Bear Creek Eco Park and Ardagh Bluffs, or the numerous smaller parks. It's a quick drive to HWY 400, Zehrs, Tim Hortons, Rona and others at Essa Rd. Ferndale Dr gives you convenient access to the major shopping centres in the North and South ends, plus you're just 10 minutes from Barrie's vibrant Waterfront. This home features a main floor laundry with custom B/I shelves, washer & dryer, and inside entry to the garage. The LR has French doors, the FR has a gas FP and is open tot he DR, which has a sliding door W/O to the 3 tier deck, pergola, and views of the Eco Park. Kitchen features island, dbl sink, B/I microwave & all Frigidare Gallery S/S appliances. Upper level has Primary Bed with W/I closet & 3 piece ensuite. Additional two beds share the main 4 piece bath. Lower level has been finished with utility room with shelving and work table, cold storage, Rec Rm with dry bar. Other features of the home include single oversized garage, covered front porch, gated access to Eco Park, windows, doors and furnace just 8 years old, new garage doors, NO Neighbours behind the home! ***NEW CARPET ** (id:63244)
Royal LePage First Contact Realty
161 Forest Harbour Parkway
Tay, Ontario
Welcome to 161 Forest Harbour Parkway a raised bungalow offering year-round potential in a sought-after waterfront community. This home features spacious rooms, an open layout ideal for entertaining, and large windows that bring in plenty of natural light. Steps away from Georgian Bay access points, its perfect for boating, swimming, or simply enjoying the outdoors. - Motivated seller quick closing available! Whether youre looking for a full-time residence or a weekend retreat, this property offers a fantastic opportunity to secure your place in Forest Harbour. ** No sign on proeprty ** (id:63244)
Century 21 B.j. Roth Realty Ltd.
184 Bradford Street
Barrie (City Centre), Ontario
Well-maintained and ideally located, this 1,759 sq. ft. home offers both residential comfort and commercial opportunity with C4 zoning. Just steps to downtown Barrie, the waterfront, and the Allandale GO Station, it features a bright and open main level with newer flooring, an updated bathroom, a beautiful kitchen, and a separate office. Upstairs, three spacious bedrooms provide plenty of room for a home office with flexible use. With ample parking for up to eight vehicles, this property is perfectly suited for a professional office, home business, or family living, all within walking distance to Centennial Beach and city amenities. (id:63244)
Keller Williams Experience Realty
3093 Sandy Bend
Springwater, Ontario
Your private sanctuary on the shores of beautiful Orr Lake awaits! This turn-key 3+1 bedroom raised bungaloft offers 122' of prime waterfront on a flat, level 0.56-acre lot, perfect for swimming, paddle boarding, or simply relaxing in the sandy, shallow water. Inside, you'll be captivated by the wall of windows framing breathtaking lake views, flooding the home with natural light. The spacious eat-in kitchen features a walk-out to the deck and boasts all new stainless-steel appliances (2023). Cozy up around one of two fireplaces, located on the main and lower levels. This thoughtfully designed home offers three full bathrooms, a fully finished walk-out lower level, and a versatile loft space. Recent upgrades ensure peace of mind, including a new fully-wired generator (2024), roof (2019), and all new windows and four sliding doors with enhanced security locks (2024). Tucked away on a quiet dead-end road, this exceptional property offers unmatched privacy and tranquility, making it the ideal year-round residence or weekend escape. Whether you're entertaining guests or enjoying quiet mornings by the water, your home is ready to impress. Don't miss this rare opportunity to own turn-key waterfront living in a serene natural setting. (id:63244)
RE/MAX Crosstown Realty Inc.
112 Tecumseth Pines Drive
New Tecumseth, Ontario
The Residents In This Friendly Adult Lifestyle Community Are Waiting To Greet You! Tecumseth Pines Is A Popular Choice For Resizing To A Stress-Free, Like-Minded Rural-Setting Community. Centrally Located Between Orangeville And Newmarket And Just A Quick Drive To The Quaint Town of Tottenham. 112 Tecumseth Pines Lives Up To Its Name With Gorgeous Tall Pine Trees To The West Of The Home Offering Shade And Privacy For The Huge Deck And Solarium. The Home Is A Fine Example Of What Buyers Are Searching For In This Adult Landlease Community; 1) Largest Model, 2) Sunrooms (2x), 3) Finished Basement, 4) Garage & 5) Large Private Lot with A Large Peaceful Deck Area. A Beautiful, Clean And Ready To Move Into Home! Of Course Living In The Pines Includes The Use Of The Recreation Centre Where You Can Enjoy Billiards, A Swim, A Sauna, A Work Out, Game Of Darts Or A Party In The Main Hall. This Like-Minded Community Might Be Just What You Are Looking For! If You Are Considering The Pines, Do Not Miss The Opportunity To View This Wonderful Home. Landlease Fees Applicable for this Adult Lifestyle Community. (id:63244)
Realty Executives Plus Ltd
274 Blue Dasher Boulevard
Bradford West Gwillimbury (Bradford), Ontario
Welcome to your dream home! This beautifully renovated 4-bedroom, 4-bathroom stunner spans over 3,000 sq ft & offers the perfect blend of luxury, functionality, & modern design. Situated in a family-friendly neighborhood, the home greets you with a grand foyer featuring elegant crown molding & dual staircases setting the stage for the sophisticated interior that lies ahead. At the heart of the home is a chefs dream kitchen, outfitted with premium Samsung stainless steel appliances including a smart fridge & gas stove plus a bar fridge, built-in microwave, & custom pantry storage. The show-stopping 8-foot waterfall island with under-mount lighting creates a dramatic centerpiece, while custom wine cabinets with feature lighting in the dining area add an elevated touch. The main floor is thoughtfully designed with pot lights throughout, California shutters, & a striking custom marble entertainment wall that showcases a double-sided gas fireplace bringing warmth & style to both the living room & home office. Upstairs, the luxurious primary suite serves as a peaceful retreat, complete with a custom walk-in closet with integrated lighting & a spa-like ensuite featuring a soaker tub. The additional bedrooms offer generous space, natural light, & stylish finishes perfect for family or guests. Convenience meets design in the spacious laundry room, featuring a full-size Whirlpool washer & dryer, utility sink, & a custom mudroom bench with built-in storage & direct access to the double car garage. Step outside to your private backyard oasis, thoughtfully designed with low-maintenance turf & poured concrete, hot & cold water access, a natural gas BBQ line, & full fencing for privacy ideal for year-round entertaining. An expansive, unfinished basement awaits your personal touch, offering endless potential for customization. This meticulously upgraded home combines timeless elegance with modern comfort don't miss your opportunity to make it yours! (id:63244)
Royal LePage Supreme Realty
1024 Ferrier Avenue
Innisfil (Lefroy), Ontario
Looking for a cozy and affordable spot in a great lakeside community? This well-kept 3-bedroom bungalow might be the one, perfect for first-time buyers, investors or as a getaway cottage. Sitting on a LARGE 56 x 200 lot, there's tons of space and privacy to enjoy. Bright and open living/dining area and a roomy kitchen with loads of cabinet space. The attached double garage also doubles as a great workshop space. Recent updates include a new soft water treatment system and water pump. Tucked away on a quiet family-friendly street, you're just minutes from beaches, parks, golf, shopping and a short stroll to Monto-Reno Marina and Belle Ewart Park. Plus, you're only 10 mins to Hwy 400, 15 mins to Barrie and just under 20 mins to the South Barrie GO Station. Whether you're looking for a place to call home or a weekend escape, this one checks all the boxes: great neighbourhood, boating in the summer, snowmobiling and ice fishing in the winter and all-around good vibes. (id:63244)
Right At Home Realty
62 George Street E
Clearview (Creemore), Ontario
Welcome to your Forever Home! Located in the heart of the charming Village of Creemore. This property boasts stunning views and offers a perfect blend of tranquility and convenience. Set on a private oversized lot surrounded by mature gardens and trees, this well maintained home blends timeless charm with modern updates. With approx. 2800+ sq ft of finished living space, 5 bedrooms, and 2 full bathrooms, this is a rare opportunity to own a turnkey property with room for the whole family to grow. With its lovely landscaping that exudes curb appeal this property offers the perfect blend of character and modern function. Maple hardwood floors on the main level of the home add additional warmth and elegance to the living spaces. There are several perennial gardens on the property with mature trees adding shade and privacy. Two walkouts for accessing an oversized deck, perfect for entertaining, enjoying a morning coffee, or simply soaking in the peaceful and private natural surroundings. There are two garden sheds available for additional storage and gardening tools. The property has undergone significant upgrades including a re-shingled roof, central air conditioning system and furnace. It is also equipped with a new Generac generator, a new high-efficiency hot water heater and a new water conditioner. This home is an absolute dream for large families or for people who love to entertain. Just steps from Creemore's shops, cafes, a thriving farmers market and small-town charm. (id:63244)
Keller Williams Co-Elevation Realty
21 - 71 Laguna Parkway
Ramara, Ontario
Lagoon City 3 oversize Bedrooms 3 bathroom bright and very spacious Condo Townhouse with the most tranquil waterfront setting and untouched natural forest, your condo unit includes private docking area located out front. Primary bedroom has a jacuzzi tub,5 pc ensuite, Juliette balcony overlooking water breath taking view, Wood burning fireplace, spacious living room with patio walkout, eat in kitchen, plenty of cupboards, very large counter space include fridge, stove, built in dishwasher (as is), Hot water tank is owned, oversize outdoor awning(2 years),large Linen closet, laundry has folding table include laundry sink (washer/dryer as is), Complex has a fire bowl available to owners, gazebo with seated gathering area. This cozy home is close to Restaurants, Casino Rama, Marina, golf courses , tennis courts, places of worship, and shopping very friendly complex and wonderful place to call home. (id:63244)
Royal LePage Platinum Realty
909 - 39 Mary Street
Barrie (City Centre), Ontario
Experience elevated waterfront living in this stunning 1-bedroom + den condo located on the 9th floor of 39 Mary Street in Barrie, Ontario. With sweeping views of Kempenfelt Bay, this unit offers a serene and sophisticated lifestyle just steps from the city's vibrant downtown. The spacious open-concept layout features floor-to-ceiling windows that bathe the living space in natural light, while the private balcony provides a perfect vantage point for breathtaking sunrises over the water. The den offers flexible space ideal for a home office, and the unit includes two modern bathrooms one of which is a luxurious ensuite connected to the primary bedroom. Just two floors below, residents can enjoy the buildings show-stopping infinity pool on the 7th floor, offering resort-style relaxation with panoramic lake views. Additional amenities include a fitness centre, rooftop terrace, 24/7 concierge, and secure underground parking. With easy access to the GO Station, Hwy 400, waterfront trails, and Barrie's best dining and shopping, this condo is the perfect blend of comfort, convenience, and luxury. Available for lease now don't miss your chance to live above it all. (id:63244)
Keller Williams Realty Centres
3870 Darling Island Road
Severn (Port Severn), Ontario
Top 5 Reasons You Will Love This Home: 1) Constructed with state-of-the-art BONE Structure technology boasting a steel and concrete frame for unmatched durability, superior energy efficiency, and minimal maintenance, outperforming traditional builds in every way 2) Designed with sustainability and luxury in mind showcasing high-quality internal finishes, varying roof heights, and an eco-conscious design featuring insulated panels, airtight construction, triple glazed windows, and a passive heating and cooling system, reducing energy costs while promoting a greener lifestyle 3) Expansive kerfed floor-to-ceiling windows flooding the open-concept interior with natural light, offering breathtaking water views, granite ridge outcroppings, and a wooded lot that seamlessly integrates the home with its stunning surroundings 4) Sleek contemporary design combined with warm natural materials. Gourmet kitchen with premium finishes, sophisticated flooring, and thoughtful architectural details, providing an inviting living space 5) Set in a peaceful, nature-rich environment with year-round road access, just minutes from Highway 400, this property offers an exclusive escape from city life while remaining close to essential amenities, with an abundance of recreational activities nearby, ideal for both a full-time residence or luxury retreat. 2,434 fin.sq.ft. (id:63244)
Faris Team Real Estate Brokerage
4094 Granny White Side Road
Tay, Ontario
Top 5 Reasons You Will Love This Home: 1) Filled with character and charm, this home's thoughtful layout pairs beautifully with the natural features of the surrounding property 2) Enjoy over 11-acres of hardwood forest, offering unmatched privacy while being just minutes from Highway 400, Georgian Bay, ski hills, and everyday amenities 3) The primary bedroom includes a semi-ensuite and a private balcony, creating a peaceful retreat with forest views 4) The spacious great room with vaulted ceilings and a stunning wall of windows opens to the back deck, seamlessly blending indoor comfort with the beauty of the outdoors 5) Detached double-car garage equipped with additional power, and plumbing, plus a lean-to for extra storage or workspace. 2,104 above grade sq.ft. plus a partially finished basement. (id:63244)
Faris Team Real Estate Brokerage
82 Melinda Crescent
Barrie (Allandale), Ontario
Wonderful Opportunity to own a Fully detached home that is Move in Ready! Approximately 1367 sf. 3 bedroom home if you want to become a first time home owner, downsize or add to your investment portfolio. Amazing location within walking distance to Barrie's waterfront park not to mention plenty of shopping nearby with grocery stores, hardware store, restaurants, drug store, bank, auto repair and so much more. Just minutes from newly built Go Station on Gowan Street, Freshly painted, solid hardwood floors, brand new carpet on upper level in 3 generous sized bedrooms. Main floor laundry is just off kitchen. Garage has been used for storage only with other side finished into a den/office/family room. Living room has walk out to patio and fully fenced yard. Dining area with charming window seat faces the yard. Shingles replaced 2020, furnace 2016, water heater 2017. Windows have been replaced over time. Nothing much to do here in the near future plus there is no monthly rental equipment. Move in ready, even the ducts have been cleaned. Please see photos for access to a huge storage/crawl space that is wonderful for seasonal storage and extras. Approx 4 ft high and is insulated and heated. Start with a clean slate and Please note the main level has been virtually staged to show possibilities. Approximately 1367 sf. Definetly worth putting on your "Let's see this one List" (id:63244)
RE/MAX Hallmark Chay Realty
2643 Line 5
Bradford West Gwillimbury, Ontario
Fertile Farm Land In The Holland Marsh. Great Investment For Farmer/Investor. 7 Acres With 132' Frontage As Per M Pac. Older House (No Value) Some Storage And Poly Greenhouse All "As Is". (id:63244)
Right At Home Realty
167 Margaret Street
Essa (Angus), Ontario
Charming all brick bungalow with endless possibilities!Step into this home that has been meticulously maintained, where pride of ownership shines through every corner. Nestled on a generous 96' x 175' in town lot, this 3 + 1 bed, 2 bath home is the perfect canvas for your dream home. This property features a walkout basement, 2 driveways, a separate garage with basement for additional storage, a shed in the backyard, and a 3 season sun-room overlooking the tranquil backyard.The main floor features a welcoming layout with a spacious family room, functional kitchen with dining area, 4 pc bath, and three bedrooms full of natural light. The walk-out basement provides endless possibilities. A convenient separate entrance leading to the lovely 3-season sun-room and backyard. The basement offers an additional bedroom, 3 pc bath, cozy rec room, and large storage space, which includes a workshop area and cold cellar. The backyard offers plenty of space for creating an exquisite backyard! You would have space for it all, gardening, play, and relaxation. With a little creativity and vision, you can transform this well loved home to a property of your dreams. Don't miss out on this gem, it might not last long! (id:63244)
Right At Home Realty
4 Elderberry Way
Adjala-Tosorontio (Colgan), Ontario
Aprx 3900 Sq Ft Built In 2024!! Come & Check Out This Beautifully Maintained Fully Detached Home With A Rare 3-car side-by-side Garage Built On A Pie Shaped Lot. The Spacious Main Floor Features A Separate Family Room, A Combined Living & Dining Area. Hardwood Floor & Portlights throughout The Main Floor. The Upgraded Kitchen Is Equipped With Stainless Steel Appliances And A Center Island, Perfect For Family Gatherings. Second Floor Comes With 4 generously sized bedrooms and 4 full washrooms. The Walk-out Unfinished Basement Offers Endless Potential. This Stunning Property Combines Elegance, Space, And Functionality Perfect For Your Growing Family! (id:63244)
RE/MAX Gold Realty Inc.
850 15 Line N
Oro-Medonte, Ontario
99.79 acres with significant development potential located close to new development, existing residential & commercial properties, major shopping, dining and entertainment, Lakehead University, Costco, and essential services. Also near the recently announced site for the new hospital! Orillias municipal boundaries require expansion to accommodate growth and this property is situated in one of the two focus study areas which could lead to anticipated beneficial zoning changes. Zoned Agricultural/Rural and the Buyers are responsible for conducting their own due diligence regarding zoning, servicing, and future land use possibilities. Dont miss your chance to invest in one of the regions most promising development parcels. Houses at 838 and 886 Line 15 N are not included in this parcel for sale (there are no houses on this property, however, there are two out buildings) (id:63244)
Century 21 B.j. Roth Realty Ltd.
60 Brownley Lane
Essa (Angus), Ontario
Location Location Location!! 60 Brownley Lane in Angus, Essa offers the perfect blend of comfort, privacy, and modern upgrades in a family-friendly neighborhood. This well-maintained 2-bedroom, 2-bath bungalow features an open-concept layout with 9 foot ceilings, a bright living and dining area, and an upgraded eat-in kitchen with maple cabinetry, stainless steel appliances, and a double pantry. The spacious primary suite includes a walk-in closet, additional storage, and a private ensuite, while the second bedroom also features its own walk-in closet. A sun-filled three-season sunroom overlooks the pond and greenspace, providing extra living space and serene views with no rear neighbours. Additional highlights include a mudroom entry from the double-car garage, main floor laundry, water softener, reverse osmosis system, HRV, and central air. The unfinished basement offers high ceilings, large windows, and a roughed-in bath perfect for future customization. Built in 2014, this home combines timeless design with thoughtful upgrades, all set on a private lot backing onto nature. Conveniently located just 15 minutes from the Honda plant and close to local shops, schools, and nearby communities like Creemore and Stayner, this property is move-in ready with flexible closing available. (id:63244)
RE/MAX West Realty Inc.
54 Frederick Taylor Way
East Gwillimbury (Mt Albert), Ontario
Beautifully renovated semi-detached home in the heart of Mt Albert, thoughtfully designed with top-of-the-line finishes and an open-concept layout that's perfect for both everyday living and entertaining. The custom kitchen, complete with a spacious island and breakfast bar, flows into a bright living area accented with built-in cabinetry, shiplap-clad walls and ceilings, and sleek pot lighting throughout. The foyer and dining area feature elegant Italian floor tiles, wainscotting, and a built-in bench, while German oak ceilings and custom zebra blinds add a luxurious finishing touch. This offers three bedrooms, three bathrooms, a freshly painted garage and front door, and a beautifully interlocked driveway, side walkway, and backyard with a rough-in for an outdoor kitchen. Soffit lighting, a cedar-clad porch ceiling, built-in speakers, and surveillance cameras complete the package, making this a truly rare find that blends quality craftsmanship, modern comfort, and timeless design. (id:63244)
Royal LePage Your Community Realty
82 Melinda Crescent
Barrie, Ontario
Wonderful Opportunity to own a Fully detached home that is Move in Ready! Approximately 1367 sf. 3 bedroom home if you want to become a first time home owner, downsize or add to your investment portfolio. Amazing location within walking distance to Barrie's waterfront park not to mention plenty of shopping nearby with grocery stores, hardware store, restaurants, drug store, bank, auto repair and so much more. Just minutes from newly built Go Station on Gowan Street, Freshly painted, solid hardwood floors, brand new carpet on upper level in 3 generous sized bedrooms. Main floor laundry is just off kitchen. Garage has been used for storage only with other side finished into a den/office/family room. Living room has walk out to patio and fully fenced yard. Dining area with charming window seat faces the yard. Shingles replaced 2020, furnace 2016, water heater 2017. Windows have been replaced over time. Nothing much to do here in the near future plus there is no monthly rental equipment. Move in ready, even the ducts have been cleaned. Please see photos for access to a huge storage/crawl space that is wonderful for seasonal storage and extras. Approx 4 ft high and is insulated and heated. Start with a clean slate and Please note the main level has been virtually staged to show possibilities. Approximately 1367 sf. Definetly worth putting on your Let's see this one List (id:63244)
RE/MAX Hallmark Chay Realty Brokerage

