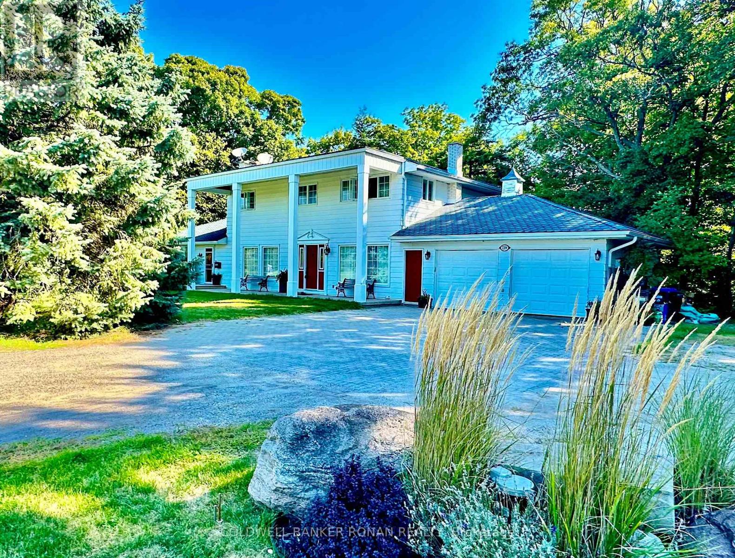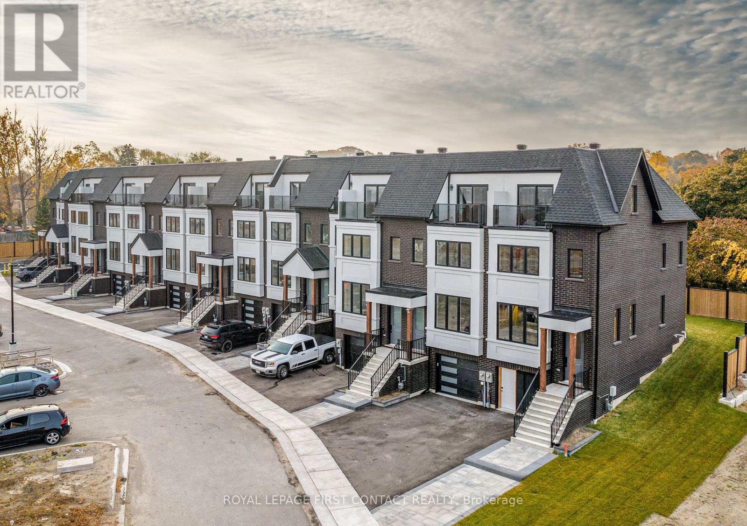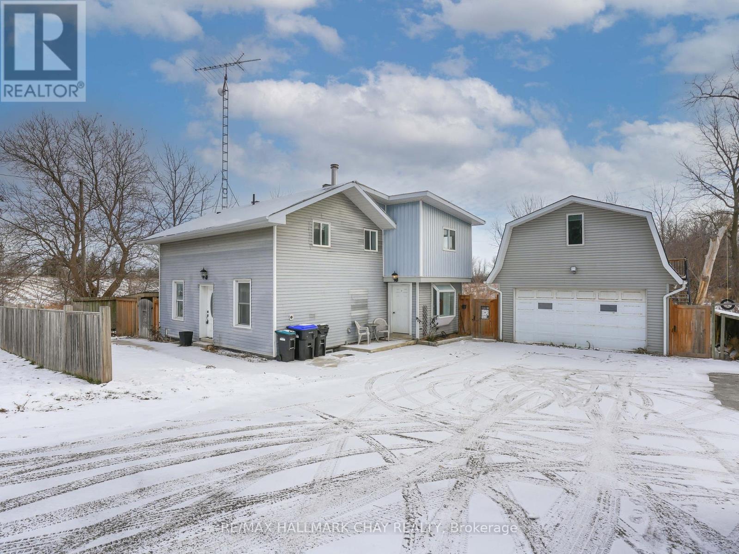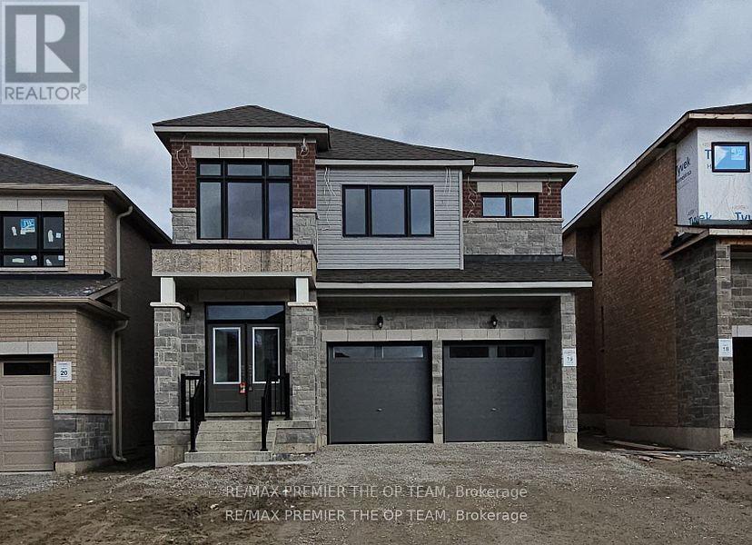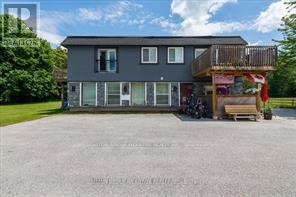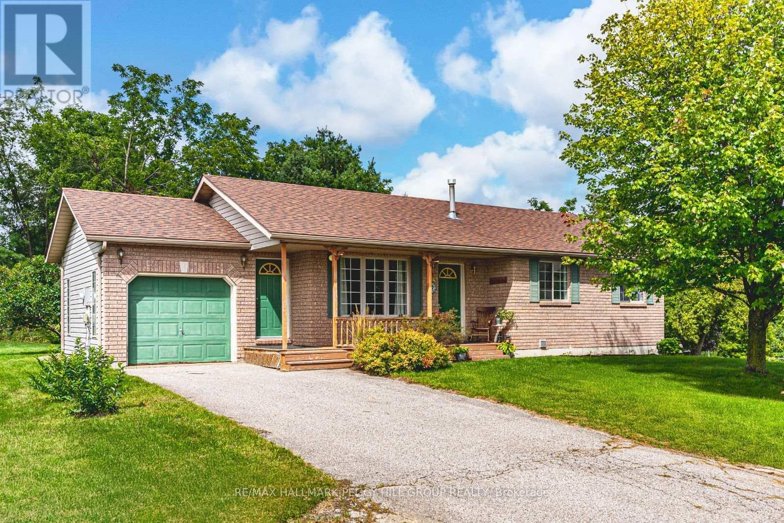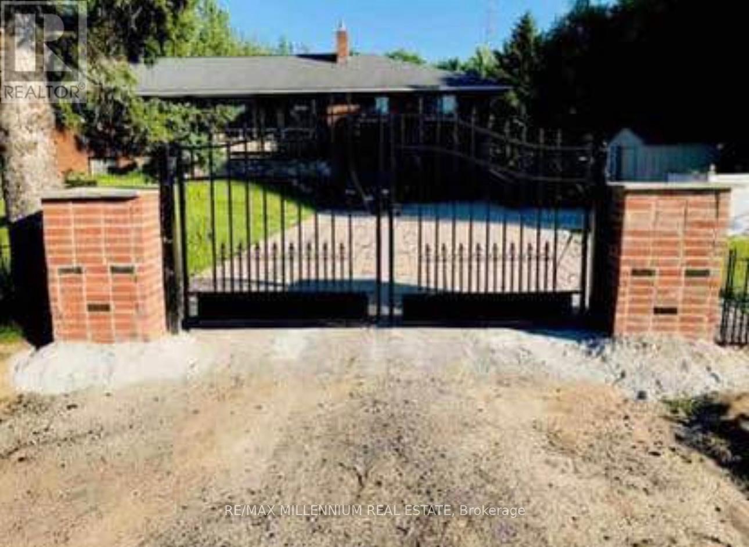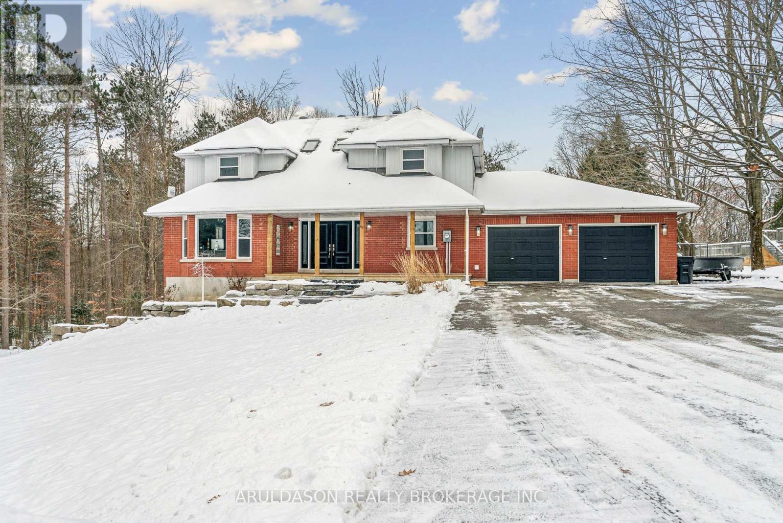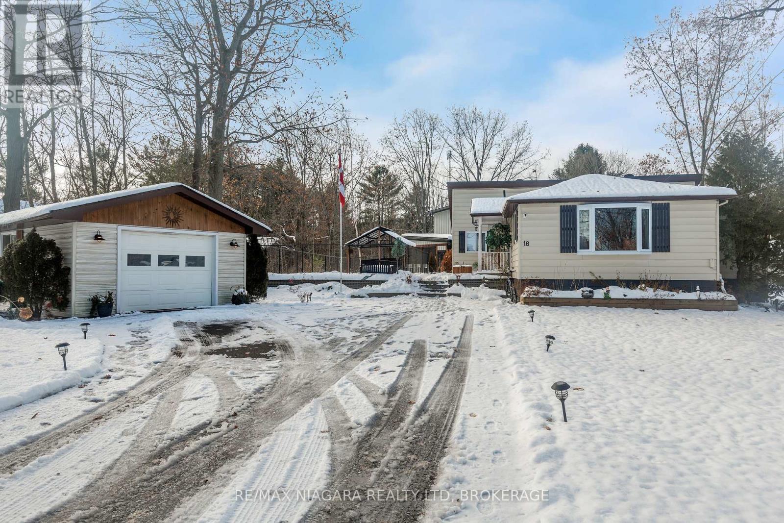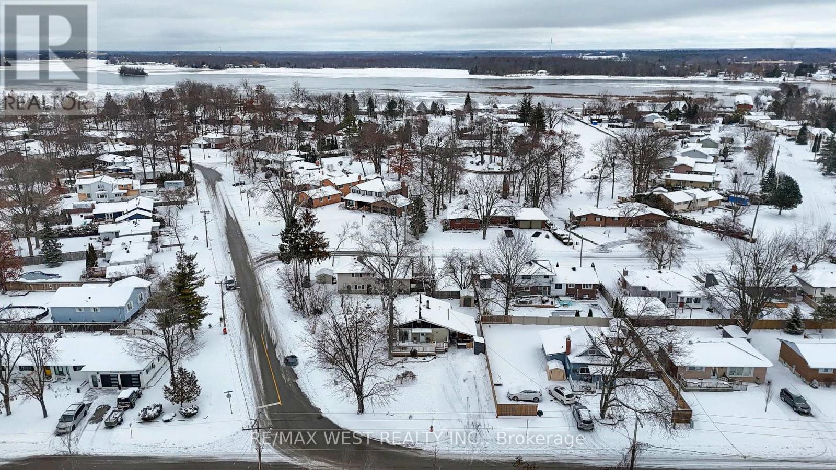150 Essa Road
Barrie (Allandale), Ontario
Development Opportunity for up to 12 story -120 unit residential building or possible commercial building. Prime corner location. Re-zoned urban transition as per City of Barrie's new OP and zoning bylaw. Across from mega-use development. Positive pre-consultation completed with City. Possibility to go taller for purpose rental building. Walking distance to GO train, waterfront, parks, church, schools, shopping & HWY 400, public transportation at door front. VTB considered. (id:63244)
Homelife Nu-Key Realty Ltd.
2209 10th Side Road
New Tecumseth (Tottenham), Ontario
*GREAT INCOME POTENTIAL WITH MAIN LEVEL ACCESS IN-LAW SUITE*Luxury Living Meets Nature's Tranquility. Discover this beautifully renovated, multi-family home set on 10 acres of private, protected forest in the serene countryside of Tottenham. Perfectly combining elegance, functionality, and nature, this two-story gem offers a rare opportunity for comfortable multi-generational living or income potential. Property's Highlights:- Main-Level In-Law Suite with private entrance - ideal for extended family or rental income.- Two Chef-Inspired Kitchens with islands, sleek quartz countertops, and high-end finishes.- 3+2 Bedrooms | 5 Bathrooms, space for everyone.- Heated Floors in the master ensuite and in-law suite basement bath.- Beautiful Hardwood Flooring throughout.- Primary Suite Retreat with a large walk-in closet and spa-like 4-piece ensuite.- Double Walkout Finished Basement for seamless indoor-outdoor living.- Oversized Double Garage with abundant parking. EXTENSIVE UPGRADES TOP TO BOTTOM!!!! MOTIVATED SELLER!!!! (id:63244)
Coldwell Banker Ronan Realty
12 Alderwood Lane
Barrie (Allandale), Ontario
LUXURY TOWNHOME WITH WATERFRONT VIEWS!!! 12 Alderwood Lane Features 3 Beds & 2.5 Baths with High End Luxury Finishes, Including: In-floor Heated Balcony & Garage, 9" Ceilings on Main & Top Floor, Engineered Wood Flooring Throughout, Smooth Ceilings, 20+ Pot Lights, Custom Kitchen with Granite/Quartz, Modern All Brock Exterior, this List Goes On.. LakeView Towns is a Limited Collection of 14 Premium Townhomes, located just steps from Barrie's historic Allandale GO Station, and minutes from the town's picturesque waterfront, shops, and restaurants. Views from Every Level Overlooking Lake Simcoe - This is an Opportunity you don't want to miss!!! (id:63244)
Royal LePage First Contact Realty
2545 County Rd 50
Adjala-Tosorontio (Loretto), Ontario
Discover the perfect blend of country charm and commuter convenience with this beautifully updated home, ideally situated on HWY 50 for easy access to the GTA and just minutes from both HWY 9 and 89. Step inside to an inviting open-concept main floor featuring a stunning kitchen with a large quartz island-perfect for hosting family and friends. The living room is anchored by a cozy wood-burning fireplace with custom built-ins, creating a warm and welcoming space. Main floor laundry and durable laminate flooring throughout the main and upper levels add everyday convenience and style. Upstairs, you'll find a bright and versatile flex space ideal for a home office, playroom, or can be easily converted into a fourth bedroom. All three bedrooms are generously sized, including a spacious primary suite complete with two large closets and a luxurious 5-piece ensuite. Outside, enjoy your private fenced backyard overlooking peaceful farm fields-complete with an above-ground pool, fire pit, and concrete patio for outdoor living all season long. A standout feature of this property is the detached 2-car garage with a beautifully finished in-law suite above. This self-contained space offers its own balcony, kitchen, laundry, separate bedroom, full bath, and independent heating/AC-ideal for multi-generational living, guests, or rental potential. This home truly has it all-comfort, functionality, and room for everyone. Don't miss the chance to make it yours. (id:63244)
RE/MAX Hallmark Chay Realty
Lot 10 - 169 Queen Street
Springwater (Elmvale), Ontario
Welcome to Elmvale Village Townhomes - a perfect blend of comfort, style, and convenience! This beautifully designed home offers spacious open-concept living with modern finishes, large windows for abundant natural light, and a private backyard perfect for relaxing or entertaining. Ideal for families, first-time buyers, or down-sizers, this home features 3generous bedrooms, 2.5 baths, and an attached garage. Located in a quiet, family-friendly neighbourhood just minutes from schools, parks, shopping, and easy highway access. A fantastic opportunity to own in one of Elmvale's most desirable communities - don't miss out! (id:63244)
RE/MAX Gold Realty Inc.
5 Abbey Crescent
Barrie (Painswick South), Ontario
This immaculate never lived in property boasts 4 spacious bedrooms and 3 bathrooms, with the master ensuite featuring a stunning free-standing tub - perfect for unwinding after a long day. The main floor features beautiful hardwood floors, pot lights, and a seamless open concept layout that effortlessly connects the living, dining, and kitchen areas. The modern kitchen features a convenient breakfast bar. As a bonus, the landlord is also installing a brand-new a/c unit, window blinds/covers, and garage door openers. Don't miss out on this incredible opportunity. (id:63244)
RE/MAX Premier The Op Team
12369 County Road 16
Severn, Ontario
Multi-residential investment opportunity with 10-unit 2-story apartment (8 are legalized), 9 are leased. This asset is currently producing a net income of $68,980.49 (8 units). Including all 9 leased units, the net income increases to $84,580.49. If the property were fully leased, the potential NOI is over $100,000. The Landlord pays for all utilities; separate hydro meters are available that have never been hooked up. The property contains 3 septic beds and 1 drilled well. The building is being sold in an as-is where-is capacity. There is outstanding capital required; Seller estimates $70,000. The 2025 expenses are currently estimated. (id:63244)
Sutton Group Incentive Realty Inc.
55 Marlow Circle
Springwater (Hillsdale), Ontario
UPDATED HILLSDALE BUNGALOW WITH A LARGE PRIVATE LOT, A FRIENDLY COMMUNITY, & EVERYDAY CONVENIENCE CLOSE AT HAND! Welcome to this charming detached bungalow in family-friendly Hillsdale, set in a quiet, low-traffic community surrounded by forest and farmland that delivers a true small-town feel. Within walking distance to local dining, Hillsdale Elementary School, a YMCA, and the community park with playgrounds, athletic fields, and winter skating, this location balances peaceful living with everyday convenience. Just 3 minutes to Highway 400, you'll also enjoy being 12 minutes to Craighurst and Elmvale for daily essentials, and 20 minutes to Barrie for larger urban amenities. Year-round adventure awaits with Orr Lake, Copeland Forest hiking trails, and Horseshoe Valley's skiing, Nordic spa, and outdoor recreation all close by. The property itself is a standout, offering a large 0.47-acre lot with a private backyard framed by mature trees, and plenty of green space for kids and pets to play. Curb appeal shines with a covered front porch, expansive front lawn, and beautifully maintained garden beds that make an inviting first impression. Inside, a sun-filled living room with oversized front windows flows into the kitchen and dining area with a walkout to the backyard, creating a wonderful setting for both everyday living and entertaining. Three comfortable bedrooms include a primary suite with backyard views and a walk-in closet, served by a full 4-piece bathroom, while the unfinished basement provides future potential to expand your living space. Recent updates add peace of mind with newer flooring and paint, an upgraded gas stove with a gas line for both the stove and a potential BBQ, and an owned water heater. With an attached garage, ample driveway parking, and everyday practicality throughout, this #HomeToStay is an ideal choice for young families, first-time buyers, or downsizers eager to join a welcoming community! (id:63244)
RE/MAX Hallmark Peggy Hill Group Realty
2831 County Rd 89 Road
Innisfil (Cookstown), Ontario
Beautiful approx. 2,400 sq. ft. raised bungalow with a separate entrance and finished walk-out basement. Featuring 3+2 bedrooms and 3 bathrooms, this home offers cottage-style living just minutes from Hwy 400, Tanger Outlets, and Gilford Beach.Enjoy a breathtaking backyard oasis complete with a saltwater pool, cozy fire pit, and plenty of space for family gatherings and entertaining. Inside, you'll find a spacious, updated kitchen, upgraded baseboards, and elegant crown moulding.This is truly a must-see property that perfectly blends comfort, style, and convenience! (id:63244)
RE/MAX Millennium Real Estate
602 Scarlett Line
Springwater (Hillsdale), Ontario
Dive into your own private backyard oasis featuring a sparkling above-ground pool, lush green surroundings, and a fully customized wraparound deck designed for hosting and relaxation. This remarkable property sits on one of the most desirable lots in the entire community, with both the rear and side of the home bordering the serene Simcoe County Forest-offering unmatched privacy, calm, and natural beauty.The expansive front and back yards provide endless space for gatherings with family and friends, complete with an integrated deck, gas fireplace lounge area, and a dedicated children's play space.Inside, the home presents a spacious and functional layout. The main floor includes a bright office, a formal dining room, an eat-in kitchen with a breakfast area overlooking the yard, and a cozy sunken living room that opens directly onto your private deck. Upstairs, you'll find four generously sized bedrooms, including a primary suite with a full 5-piece ensuite. Every bedroom offers ample closet space and large windows that fill the rooms with natural light. Two skylights on the roof further elevate the brightness of the home.The fully finished walkout basement features its own kitchen and separate bedroom-ideal for multigenerational living, guests, or income potential. The garage includes a dedicated workshop area, perfect for hobbyists.This home truly offers everything: space, comfort, nature, and endless opportunity for family enjoyment. Picture your children running freely across the property, wildlife sightings right from your windows-including deer-and a warm, friendly community where neighbors sell fresh eggs, meats, produce, and flowers straight from their farms.Total above-ground living space is 2,546 sq ft, plus the finished walkout basement. (id:63244)
Aruldason Realty Brokerage Inc.
18 Sallows Drive
Tay, Ontario
Welcome to 18 Sallows Dr - a fully renovated bungalow perfectly positioned to enjoy tranquil views of Georgian Bay. Located on a quiet cul-de-sac in the charming village of Victoria Harbour, this move-in-ready home offers a thoughtful blend of comfort, style, and modern updates. Step inside to find 3 bedrooms plus a dedicated office, along with a spacious eat-in kitchen featuring brand-new appliances. The home has seen extensive renovations, including new shingles (2018/2019), new air-conditioner, a vaulted ceiling with R31 spray foam insulation, new LVP flooring, updated lighting, and a fully renovated bathroom. Enjoy outdoor living on this generous property complete with a detached garage and powered shed, plus parking for up to 5 vehicles. Ideally situated just minutes from marinas, golf courses, ski hills, and the renowned Tay Rail Trail - which features over 17 km of scenic paved pathways - this location offers endless opportunities for recreation and relaxation. (id:63244)
RE/MAX Niagara Realty Ltd
408 Couchiching Point Road
Orillia, Ontario
Steps from Lake Couchiching! This spacious 3-bedroom bungalow sits on a generous 58' x 129' pie-shaped corner lot, offering exceptional outdoor space and tremendous versatility. Inside, you'll find an inviting open-concept kitchen with a bright eating area, perfect for family gatherings or casual everyday living. The newly renovated basement, complete with a separate entrance, expands the home's potential even further. This well-designed lower level features its own kitchen, large open living and dining areas, two additional bedrooms, and a separate common laundry area, making it ideal for extended family, guests, or multi-generational living. Outside, the property boasts ample parking for up to 8 cars, a rare and valuable feature. Located just steps from beautiful Lake Couchiching, this home combines comfort, flexibility, and an unbeatable location making it perfect for families, investors, or those seeking a flexible living arrangement in a highly desirable location!!! (id:63244)
RE/MAX West Realty Inc.

