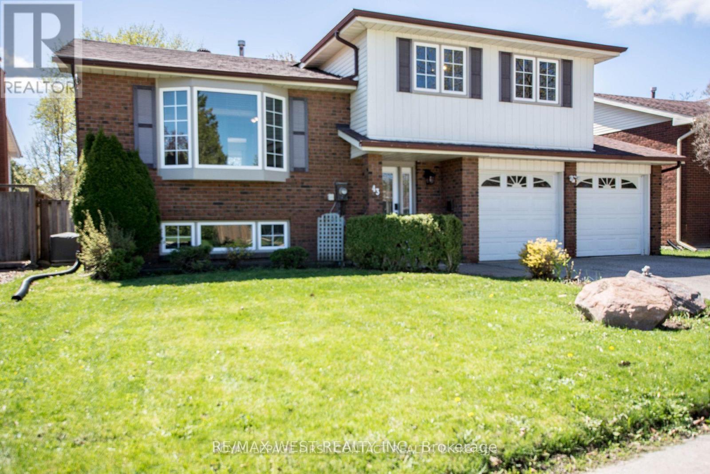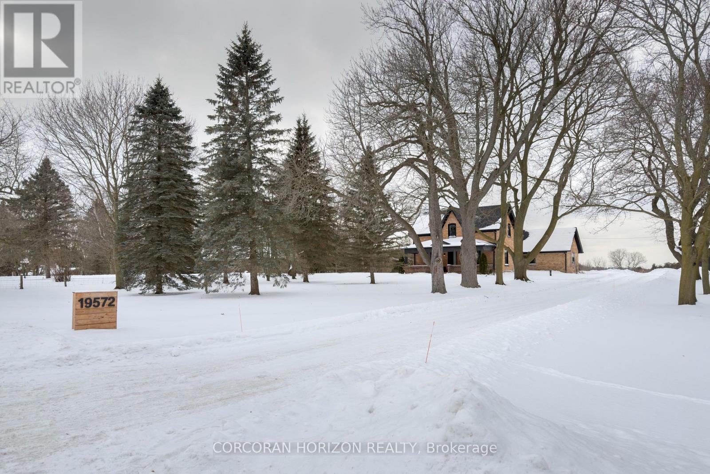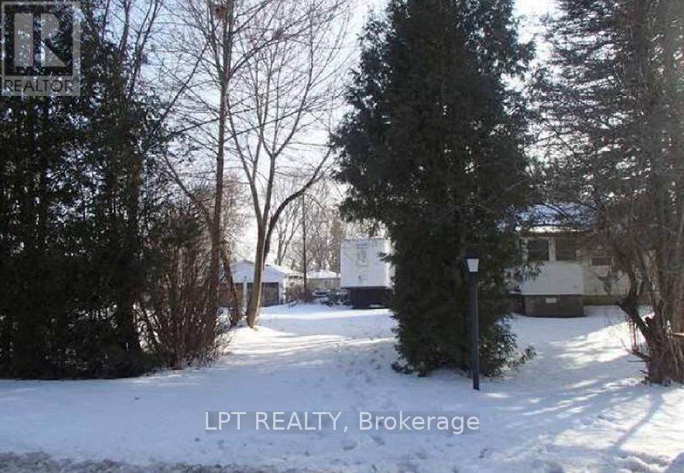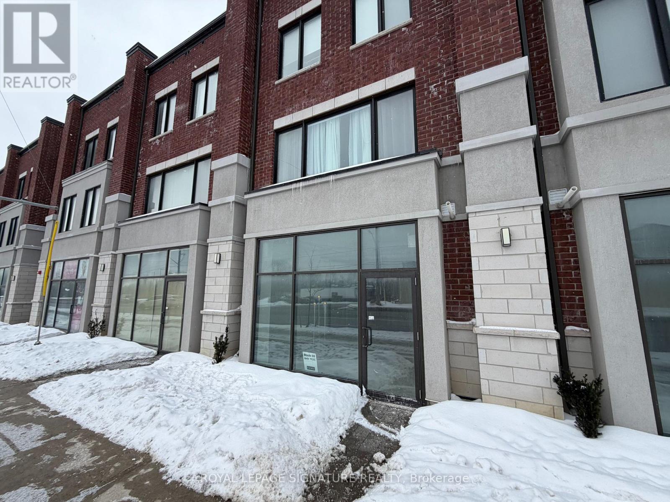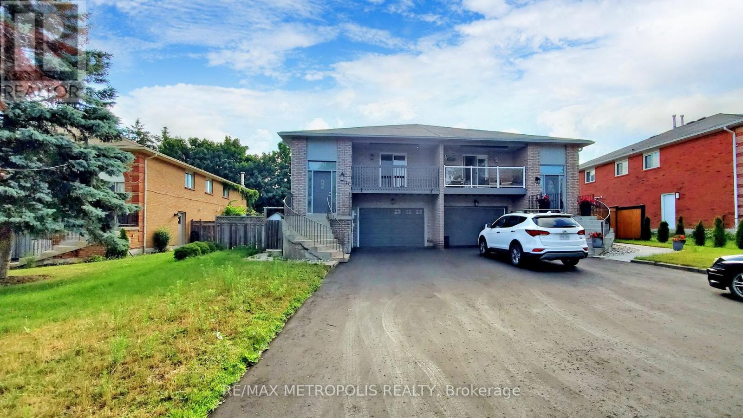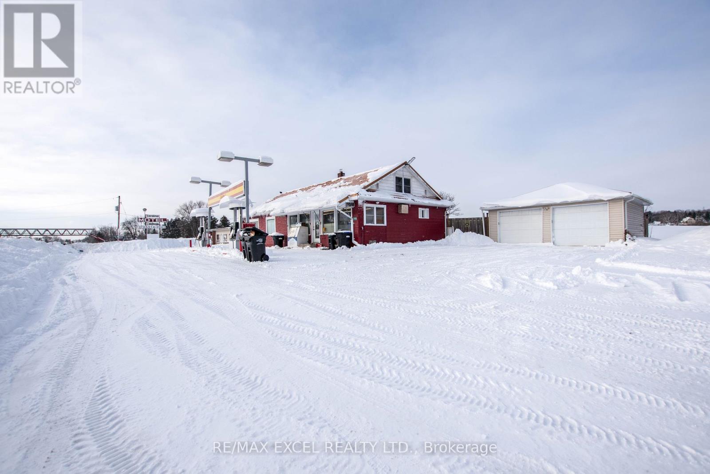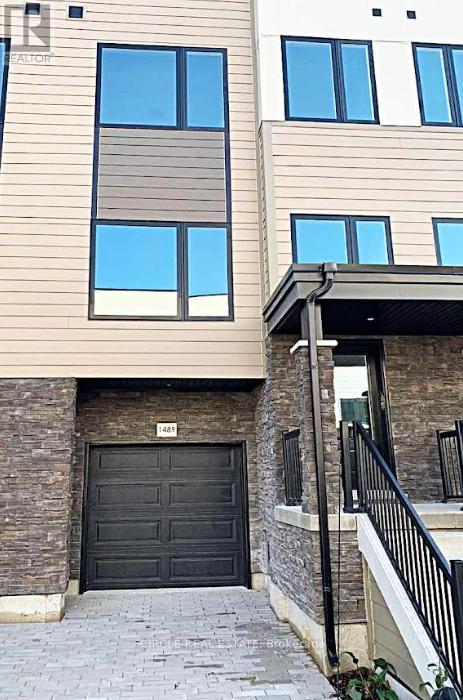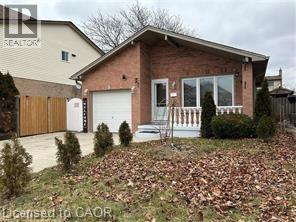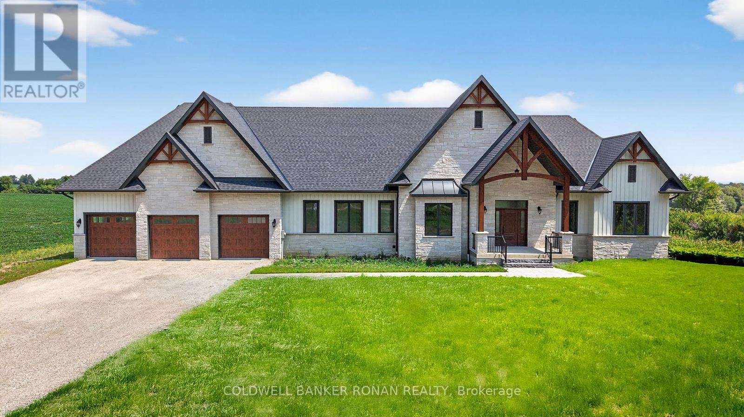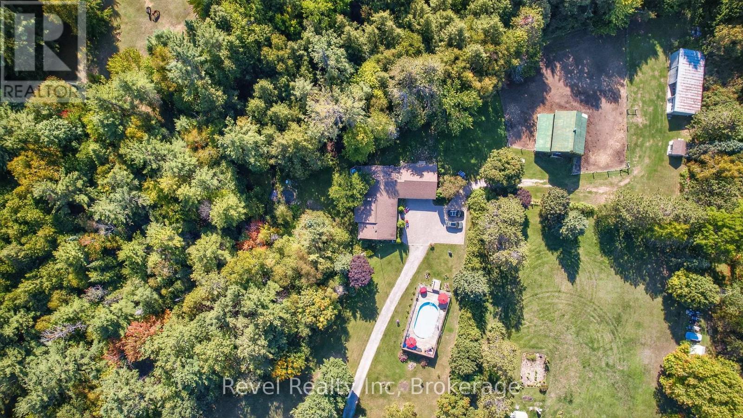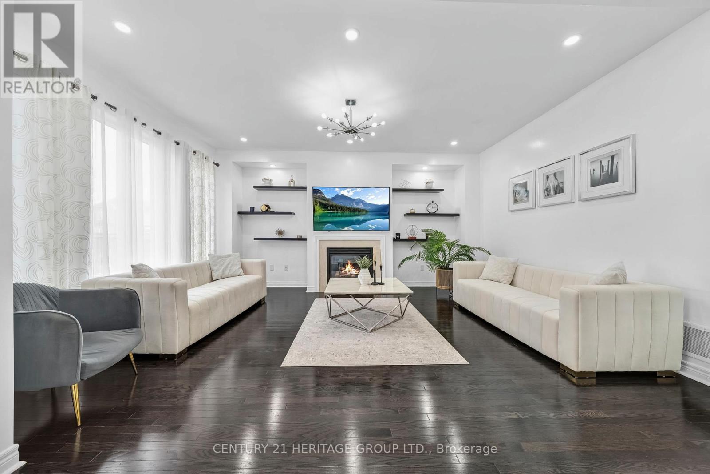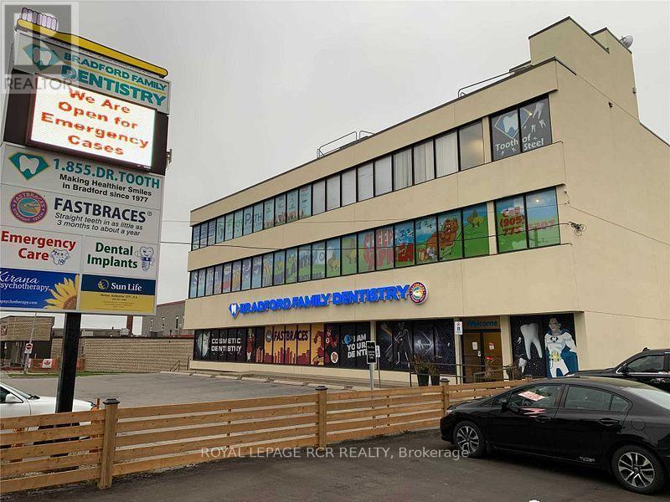43 Clover Avenue
Barrie (Allandale Heights), Ontario
Beautifully upgraded 4-level side-split home offering 3 spacious bedrooms and 3 full bathrooms. This well-maintained property features a fully finished basement with a separate entrance, providing excellent flexibility for extended family use or additional living space.and is located in one of the most desirable areas of the city. Set on a well-proportioned lot, it combines comfort, functionality, and location in one exceptional package.An ideal opportunity for families or buyers seeking a move-in-ready home in a prime neighborhood. (id:63244)
Homelife Eagle Realty Inc.
19572 Centre Street
East Gwillimbury, Ontario
Step into a rare blend of history and modern luxury in this completely rebuilt 1865 farmhouse thoughtfully reimagined for today's living while honouring its timeless soul.From the moment you arrive the sweeping covered front porch sets the tone overlooking a treed front yard and rolling countryside that feels worlds away from the everyday.Inside the heart of the home is a show-stopping kitchen where a soaring 13-ft beamed ceiling and exposed brick wall pay homage to the home's heritage.A large quartz centre island anchors the space perfect for gathering while a generous breakfast area invites long unhurried mornings.A separate mudroom w/beautifully crafted built-in closets keeps family life effortlessly organized.Wide-plank hardwood floors flow throughout the home complementing a main-floor powder room and a well-designed laundry room complete w/built-in cabinetry and sink. Entertain in the expansive family dining room featuring a walk-out to a romantic covered porch ideal for summer dinners quiet evenings and year-round enjoyment.Historically accurate thermal windows frame stunning views from every room filling the home with natural light.The main level also offers a versatile fourth bedroom or family room w/a custom built-in Murphy bed perfect for guests or multi-generational living. Upstairs, three spacious family bedrooms await including a serene primary retreat with a large walk-in closet and a beautifully appointed four-piece ensuite plus an additional family bathroom. Outdoors the lifestyle continues across more than 4.6 acres of rolling hills complete with a firepit toboggan hill and breathtaking views beyond compare. A detached two-car garage is complemented by an impressive 3,061 sq. ft. barn or workshop with 15.6-ft joist clearance ideal for storage, a home business or agricultural use.This is more than a home it's an extraordinary family retreat and a compelling investment with a lucrative future development potential. A truly one-of-a-kind opportunity. (id:63244)
Corcoran Horizon Realty
91 Lilly Street W
New Tecumseth (Beeton), Ontario
Attention Buyers, Investors & Builders! Rare opportunity to acquire two residential infill parcels in the growing community of Beeton, offered together or potentially sold separately. This is a unique two-parcel development opportunity with great potential for up to three lots. Located within an area identified by the Township of New Tecumseth as a development zone boundary intensification area, this property offers excellent long-term redevelopment and investment potential in a rapidly expanding neighbourhood. The west parcel features approximately 100 ft of frontage by 147 ft deep and includes a residential dwelling with a detached garage. The east parcel offers approximately 54 ft of frontage by 167 ft deep and includes land with a detached garage. The combined frontage and layout provide flexibility for future planning and development. Ideally situated with easy access to Highway 400, and close to local amenities, schools, and services, this property is well positioned for growth and convenience. An exceptional opportunity for those looking to develop, invest, or land bank in a high-demand area of Simcoe County. (id:63244)
Lpt Realty
3 - 220 Dissette Street
Bradford West Gwillimbury (Bradford), Ontario
Rare Opportunity To Lease A Prime Commercial Unit In The Heart Of Booming Bradford.This Professional 951 Square Foot Shell Space Is A Blank Canvas Ready For Your Custom Build-Out And Business Vision. Strategically Located With High Visibility And Exceptional Exposure Fronting Onto Dissette Street. Situated Within Walking DistanceTo The Bradford GO Station And Surrounded By Rapidly Growing Residential Developments.Flexible C1*12 Zoning Allows For A Wide Array Of Permitted Uses Including Retail Store, Professional Office, Medical Clinic, Personal Service Shop, And More. This Unit Features Large Windows For Ample Natural Light And Includes One Dedicated ExclusiveParking Spot Plus Access To Ample Visitor Parking. Tenant Is Responsible For Base Rent Plus TMI And Utilities. Do Not Miss This Chance To Grow Your Business In One Of Ontario's Fastest-Growing Communities. (id:63244)
Royal LePage Signature Realty
Main - 17 Porritt Street
Barrie (Ardagh), Ontario
RENOVATED BEAUTIFUL 3 BEDROOM RAISED BUNGALOW ON THE SERENE PORRITT ST IN THE ARDAGH COMMUNITY. PERFECT FOR A YOUNG COUPLE OR FAMILY. BONUSES: FULLY LANDSCAPED BACKYARD, ENSUITE WASHER/DRYER, 3 PARKING INCLUDED. STEPS TO SCHOOLS, PARKS (BEAR CREEK ECO PARK) TRANSIT, HWY400 MINUTES AWAY! NON SMOKING UNIT, PET RESTRICTIONS, INCLUDED: 5STAR ZEBRA BLINDS, ALL EXISTING APPLIANCES, INCLUDING: FRIDGE, STOVE, WASHER, DRYER, ALL EXISTING LIGHT FIXTURES, BALCONY AWNING, TWO SURFACE PARKING, ONE GARAGE PARKING. (id:63244)
RE/MAX Metropolis Realty
8906 Hwy 11 Road S
Severn (West Shore), Ontario
High-Exposure Hwy 11 Commercial Property in the Township of Severn (Orillia Area) with Multiple Income Streams, Prime commercial property located directly on busy Highway 11 Rd Southbound Lane in Orillia, featuring exceptional visibility and traffic flow with three separate access points: Two entrances directly from Hwy 11, one additional access from Ego Sideroad, Currently 8 out of 10 bachelor units generating over $7,000/month. On-site owner's residence *** Active TSSA licence for Gas station (no supplier contract) with convenience store, Active restaurant licence - ready to open at any time *** Positive cash flow, operating 7 days a week, TankTek reports available, Newer roof (2024), Minutes to downtown Orillia, Lake Couchiching, and Casino Rama. High-traffic location benefiting from tourism and steady population growth. Ideal for investors or owner-operators seeking a turn-key, income-producing commercial property with multiple revenue streams, high exposure, and future upsides. (id:63244)
RE/MAX Excel Realty Ltd.
1489 Purchase Place
Innisfil (Lefroy), Ontario
Modern 3-storey freehold townhome available from April 1st. Bright open-concept layout with an upgraded kitchen featuring quartz countertops, large island, and stainless steel appliances. No carpet throughout. Offers 3 spacious bedrooms, 3 bathrooms, and a finished walkout basement with large rec room and direct garage access. Convenient inside entry from garage and driveway parking. Located in the desirable Lefroy community, minutes to schools, parks, waterfront, GO Train, local amenities, and quick access to Hwy 400. Tenant will pay all utilities. ****The photos depict an earlier time, and the furniture and decorations may have changed since then*** (id:63244)
Circle Real Estate
5 Twinoaks Crescent
Stoney Creek, Ontario
Welcome to this beautifully maintained 4-level backsplit, ideally situated in the highly sought-after community of Stoney Creek. Offering approximately 2,300 sq ft of finished living space, this home is perfectly suited for large or growing families. Step inside to discover a bright and airy main floor featuring an open-concept living and dining area—ideal for entertaining. The spacious kitchen is both stylish and functional, complete with granite countertops and brand new stainless steel appliances (2023). Upstairs, you'll find a generous primary bedroom, two additional well-sized bedrooms, and a full 4-piece bath. The lower level boasts a large family room that can easily be transformed into a luxurious primary suite, complete with its own 3-piece bathroom. Descend to the fully finished basement where you'll find a versatile rec room— perfect for a games area, home office, or even a 4th bedroom with double closets. This level also includes a dedicated laundry room, cold storage, and additional space for all your storage needs. The private backyard is a serene retreat, featuring a covered deck—perfect for enjoying your morning coffee or hosting evening gatherings. A double-wide driveway provides ample parking for up to 6 vehicles. Recent updates in 2022: screen doors, garage door with automatic opener, flooring on the main and lower levels, Central air unit & backyard deck. New stainless steel appliances 2023. Location is everything: Just minutes to major highways, and within close proximity to shopping, dining, movie theatres, parks, and excellent schools. Don't miss your opportunity to call this wonderful home your own. (id:63244)
RE/MAX Escarpment Realty Inc.
4625 Concession Rd 5
Adjala-Tosorontio, Ontario
Welcome to your dream home! This sprawling bungalow is just under 3000 square feet with a 3 car garage. Nestled in a serene and private area of Adjala, this breathtaking new build offers 1.5 acres of tranquility with stunning views. The open-concept layout seamlessly connects the kitchen, dining, and family room, creating an inviting space perfect for both relaxation and entertaining. The kitchen features modern finishes and a spacious design, ideal for family gatherings and culinary adventures. The family room boasts large windows that flood the space with natural light, while a cozy gas fireplace adds warmth and ambiance. Indulge in the comfort and elegance of the primary bedroom. Featuring a 5 piece ensuite and spacious walk-in closet, you'll have plenty of room for all your wardrobe essentials. Convenience is at your fingertips with main-floor laundry, office space and the expansive 1,400 sq ft garage provides plenty of room for vehicles and storage, with direct access to the basement. Step outside to the covered patio and enjoy the peace and quiet of your surroundings a perfect spot for outdoor dining, morning coffee, or simply taking in the view. (id:63244)
Coldwell Banker Ronan Realty
7190 93 Highway
Tiny, Ontario
Welcome to your private 48.39-acre sanctuary - a rare opportunity to escape the city and embrace a simpler, more fulfilling way of life. As you wind down the secluded driveway, three majestic old-growth white pines, known as the Three Sisters, stand as timeless guardians of this serene retreat.The custom-built bungalow offers generous living space with cathedral ceilings, a double-sided gas fireplace, and triple-pane windows framing stunning views of the pond, creek, and landscaped grounds. The main level features a spacious kitchen with walkout to the deck, a primary bedroom with ensuite, main-floor laundry, and inviting family spaces designed for comfort and connection. The finished lower level adds incredible versatility with a large recreation room and wood-burning fireplace, two additional bedrooms, an updated bathroom, and two flexible grooming rooms that can easily be tailored to your needs - ideal for hobbies, multi-generational living, or a home business. A walkout to the backyard and garage completes the space. Outdoors, the possibilities are endless. A century barn with hay loft, two paddocks with direct trail access, a sugar shack, chicken coop, and fenced area for pets create the perfect setting for hobby farming or equestrian pursuits. An expansive four-bay drive-in shed with oversized doors provides ample storage for boats, tractors, or collector cars. Trails wind through a beautiful blend of old-growth forest and open meadows, perfect for riding, hiking, or exploring nature. In summer, enjoy the 18x33 above-ground pool with full deck and tiki bar for effortless entertaining; in winter, cozy up by the fire and watch snow fall across your private oasis. With numerous updates and the option of a forest management plan for potential tax savings, this remarkable property is both practical and inspiring - a true retreat ready for its next chapter. (id:63244)
Revel Realty Inc
32 Amberwing Landing
Bradford West Gwillimbury (Bradford), Ontario
Welcome to 32 Amberwing Landing - a beautifully appointed home in the heart of Bradford that seamlessly combines modern style with everyday comfort. Offering 2,549 sq ft of thoughtfully designed living space, this residence is perfect for families and entertainers alike.Step inside to an inviting open-concept main floor, highlighted by hardwood flooring, 9 ft ceilings, pot lights, and an abundance of natural light. The spacious family room features a cozy gas fireplace, creating the ideal spot to relax. The chef's kitchen is the showpiece of the home, complete with stainless steel appliances, quartz countertops, a sleek backsplash, and impressive cathedral ceilings. The seamless flow into the dining area makes hosting dinner parties and family gatherings effortless.Upstairs, you'll find four generous bedrooms, including a luxurious primary suite with a 5-piece ensuite and walk-in closet-your private retreat at the end of the day. The partially finished basement offers versatility, featuring an additional bedroom or flexible space to customize to your lifestyle. A convenient main-floor laundry room completes the layout.Step outside to a professionally landscaped backyard with interlocking stone, creating a welcoming outdoor oasis ideal for BBQs, entertaining, or quiet evenings under the stars.Located just minutes from shopping, parks, schools, and essential amenities, this home delivers the perfect balance of style, comfort, and convenience.Extras: Brand new heat pump & A/C. Hot water tank owned.Don't miss this incredible opportunity! (id:63244)
Century 21 Heritage Group Ltd.
201 - 76 Holland Street
Bradford West Gwillimbury (Bradford), Ontario
North facing - second floor office space with large windows and excellent natural light, located in a central downtown prime location with strong exposure and "NO" window advertising permitted on this unit. The unit offers a large open-concept area, three separate private offices and flexibility for a reception area or open office layout. A separate utility/lunch room with sink and storage adds practical functionality. Situated in a busy, well-maintained building with long-time stable tenants. Features include elevator access, 24-hour entry, ample rear parking, and air conditioning. Offered on a gross lease with all utilities and TMI included. The space is move-in ready, ideal for professional services or medical users seeking a customizable downtown location. Many permitted uses. Available immediately. (id:63244)
Royal LePage Rcr Realty
