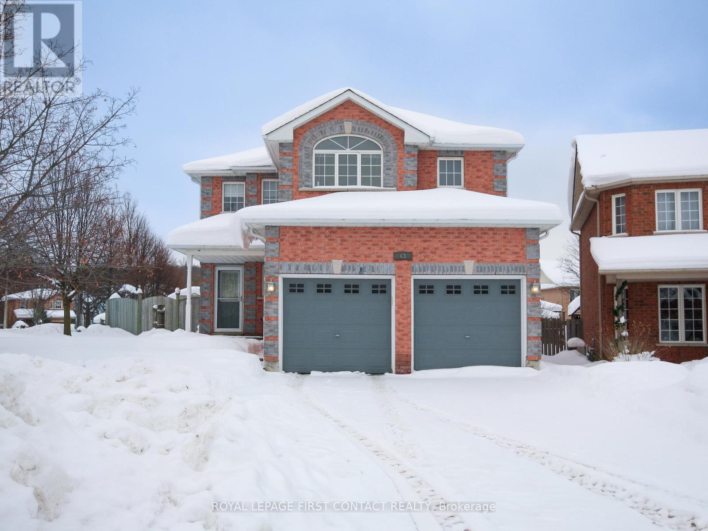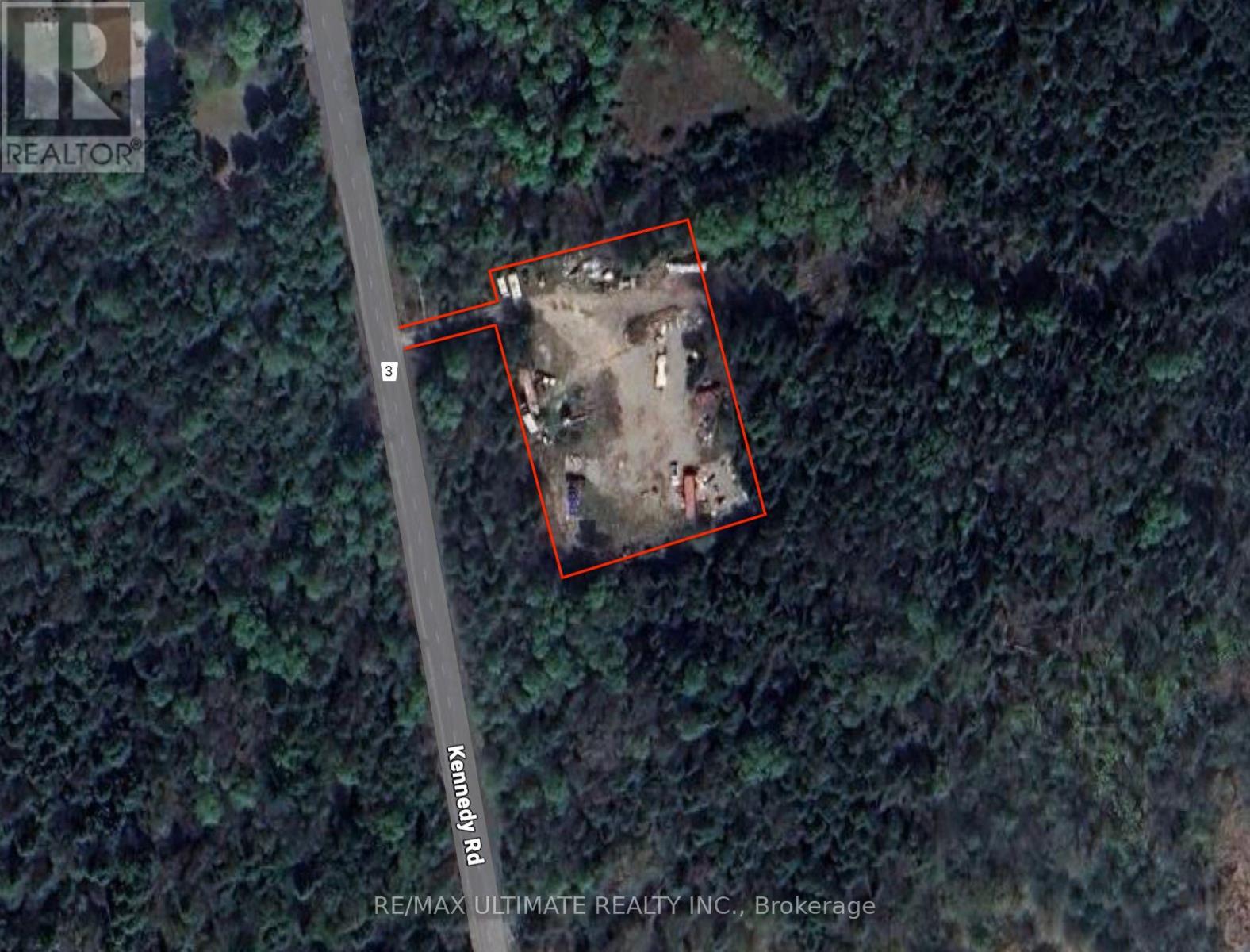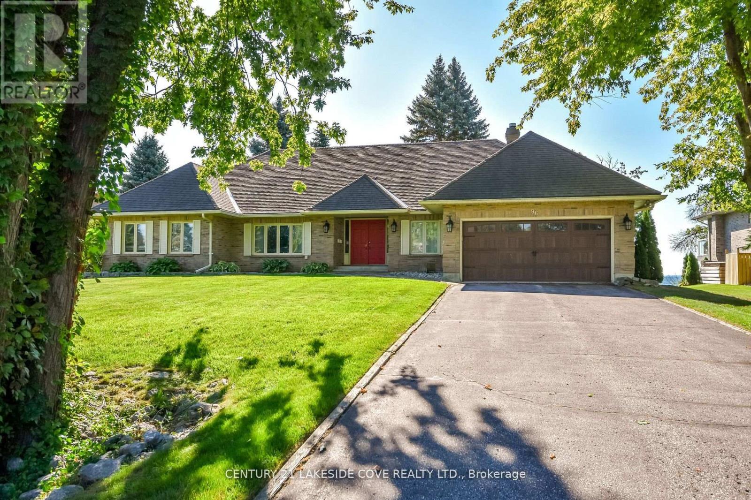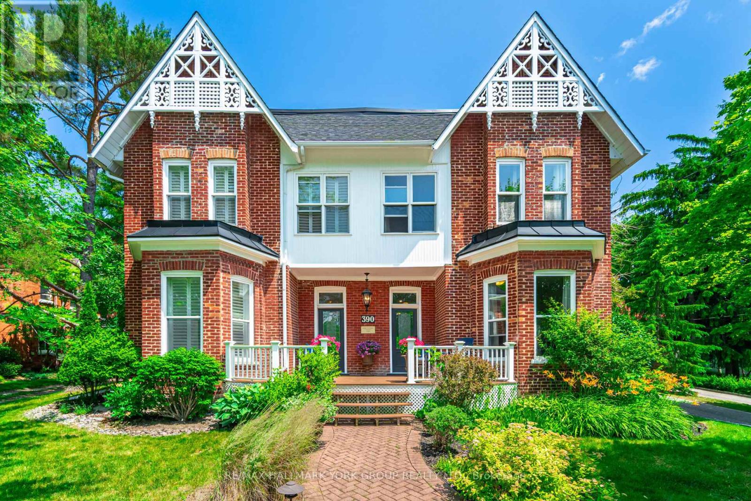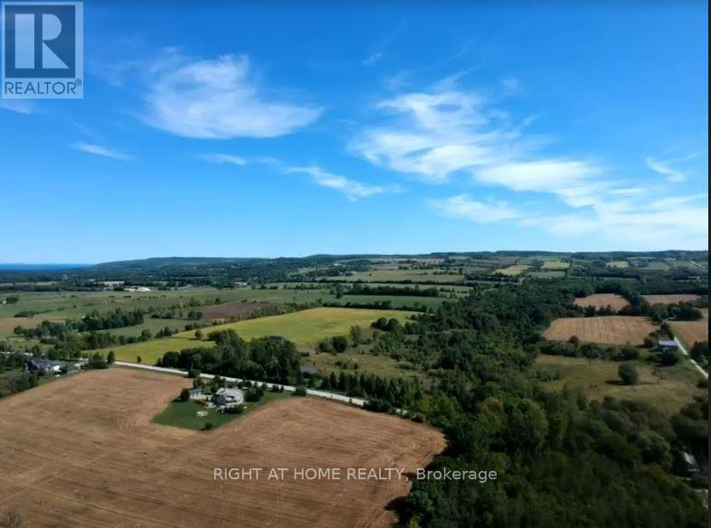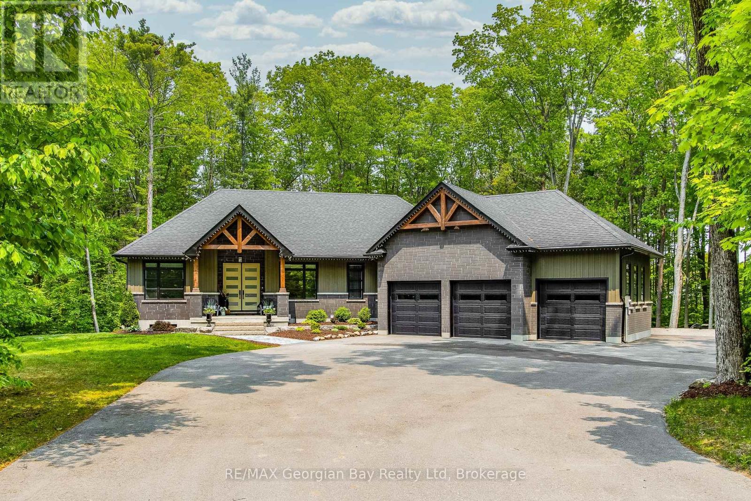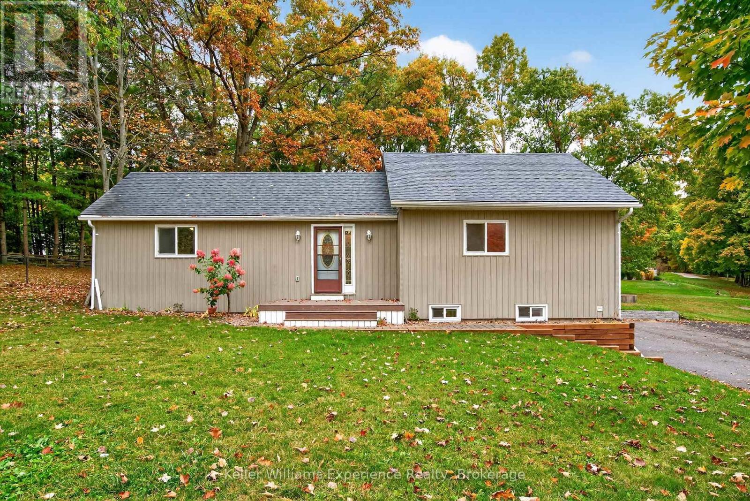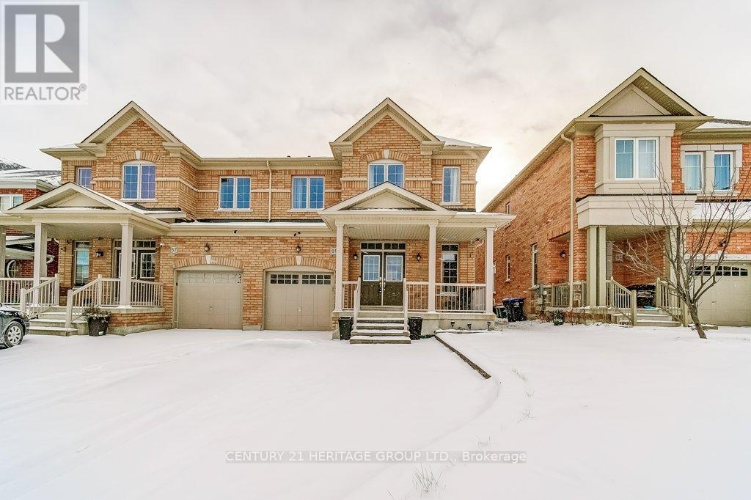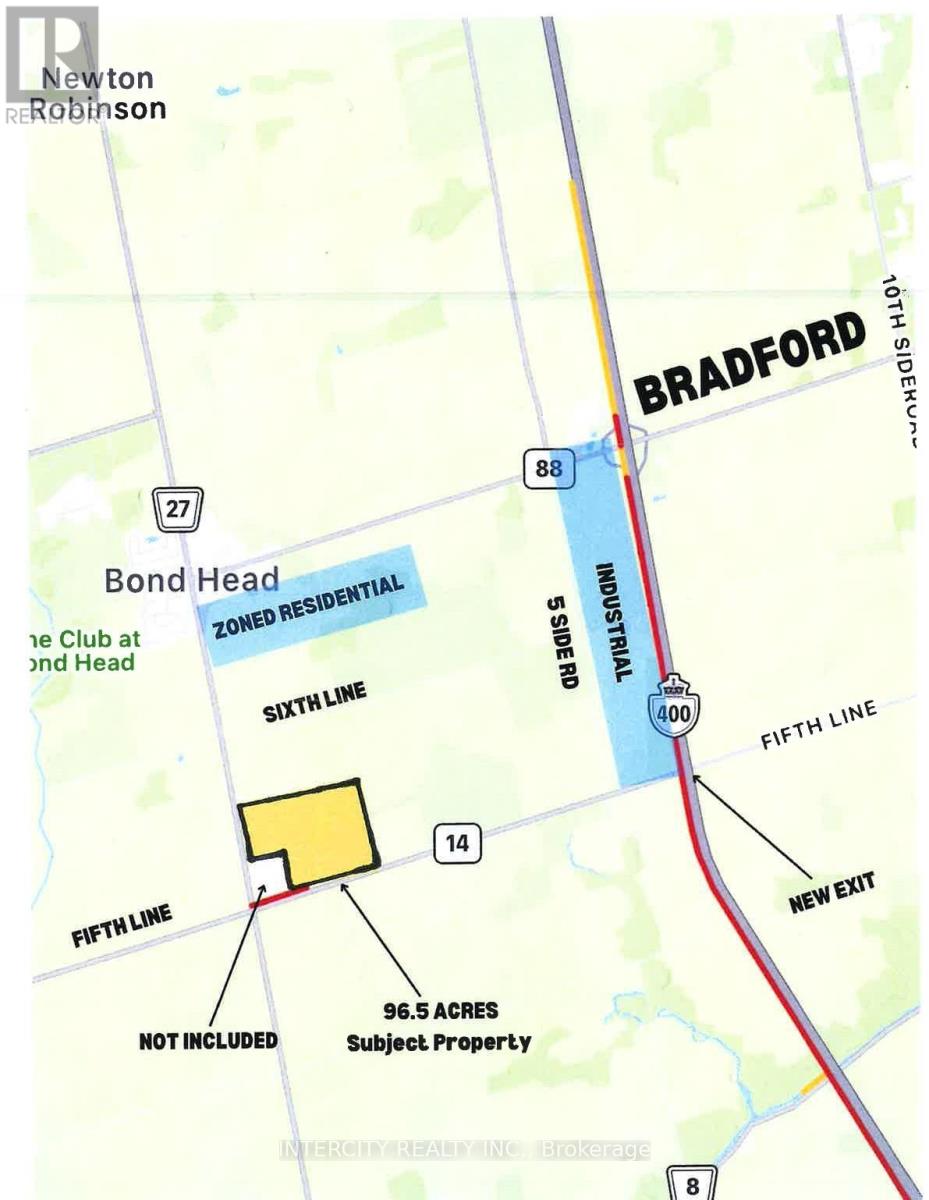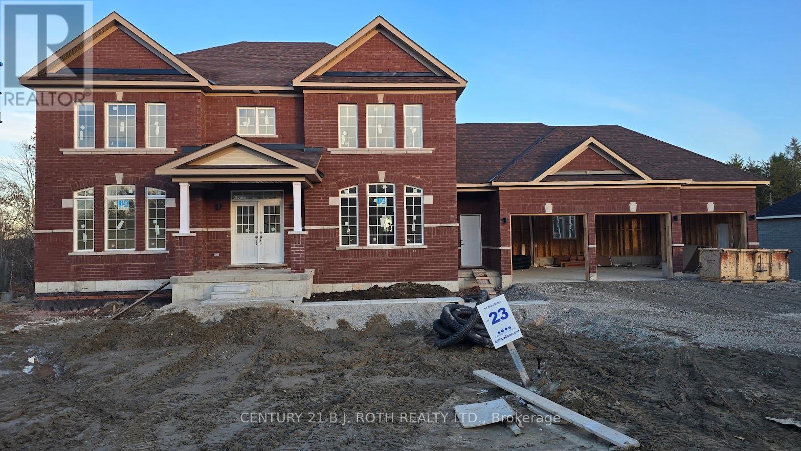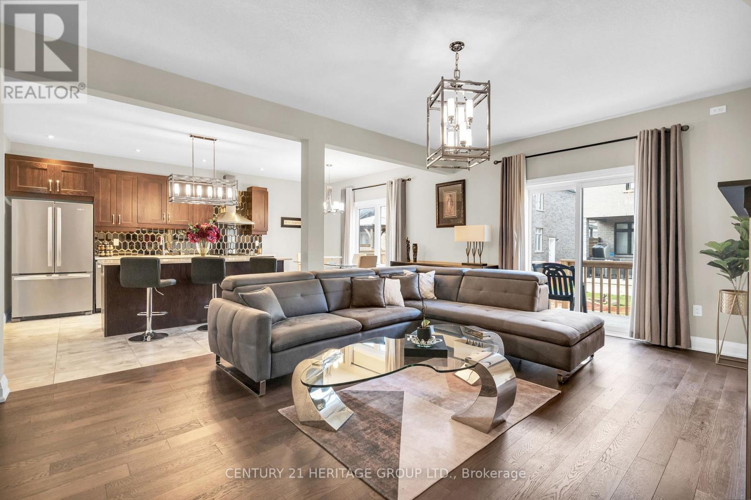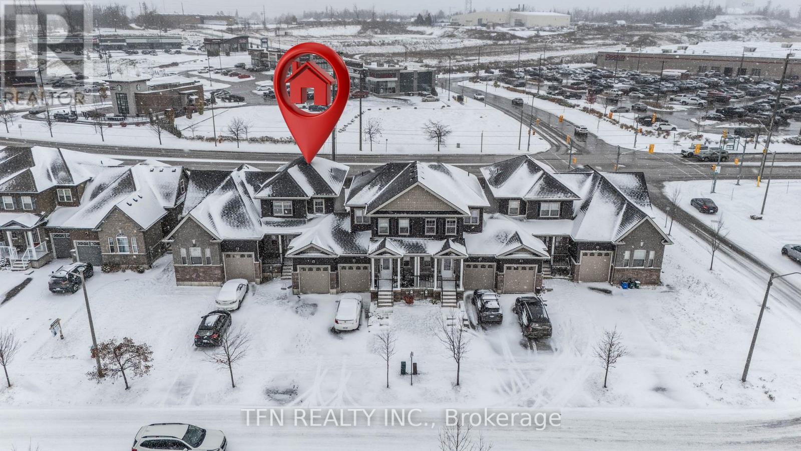63 Gore Drive
Barrie (Ardagh), Ontario
Welcome to this inviting family home located in Barrie's desirable Ardagh neighbourhood - a community known for its family-friendly atmosphere, excellent schools, nearby parks, and convenient commuter access north, south, or west of the city. Set on a large, fully fenced lot, this property offers both privacy and plenty of outdoor space for entertaining, gardening, or play. The home's thoughtful floor plan is ideal for family living, featuring spacious principal rooms and natural flow throughout. The kitchen includes granite counters, a glass tile backsplash, and plenty of prep and storage space, opening to a bright dining area with a walkout to the multi-level deck and patio. Enjoy summer evenings under the pergola or relaxing in the private backyard setting. Upstairs, each bedroom offers direct access to a bathroom - a rare and convenient feature for growing families or guests. The primary suite provides generous closet space and an ensuite bath, creating a comfortable retreat. The finished lower level extends the living area with a welcoming recreation room highlighted by a gas fireplace - perfect for family movie nights along with a large additional bedroom and its own 3-piece ensuite, offering flexibility for in-laws, teens, or guests. Practical features include a double garage with inside entry and a driveway with ample parking. This well-maintained home blends comfort, function, and location - steps from schools, trails, and shopping, and just minutes from major routes for easy commuting. A wonderful opportunity to settle in one of Barrie's most sought-after areas. (id:63244)
Royal LePage First Contact Realty
20315 Kennedy Road
East Gwillimbury, Ontario
1 acre of land available immediately with ample parking. 24/7 access, the site is gated and secured. Ideal for contractors, storage, heavy equipment, containers etc. Flexible Landlord group. Close proximity to Hwy 404 & Hwy 48. (id:63244)
RE/MAX Ultimate Realty Inc.
96 Bayshore Drive
Ramara (Brechin), Ontario
Lake Simcoe 5,000 Sq. Ft. Waterfront Bungalow with Breathtaking Southern Views. Welcome to this stunning waterfront bungalow on the shores of Lake Simcoe, offering 100 feet of clean, clear shoreline. This beautifully maintained home features cathedral ceilings and an open-concept layout that seamlessly blends the gourmet kitchen, dining, and living areas perfect for both relaxed family living and stylish entertaining. The kitchen is a chef's dream, complete with granite countertops and a walkout to a spacious stone patio, ideal for family gatherings. The main floor includes 2 generously sized bedrooms, 3 bathrooms, convenient main floor laundry, and inside access from the attached garage. The fully finished lower level offers a spacious rec room with walkout access to the backyard. This level also includes a large bedroom, a 3-piece bathroom, ample storage, and a versatile bonus room that can serve as a media room, games room, or an additional bedroom for extended guests. Curb appeal abounds with manicured lawns, established low-maintenance gardens, and an inviting presence. Enjoy ultimate privacy, stunning sunsets, and a truly serene lakeside lifestyle. Don't miss this rare opportunity to own a piece of paradise on Lake Simcoe. Bayshore Village is a unique waterfront community located on the eastern shores of Lake Simcoe. Membership includes access to amenities such as golf, saltwater pool, pickle ball and tennis courts, cards, socials and more. ($1,100/2025) Bayshore Village Association & Bell Fibre Member (id:63244)
Century 21 Lakeside Cove Realty Ltd.
390 Main Street
King (Schomberg), Ontario
Whether you're dreaming of extra rental income, space for family, or a home with character, this property delivers. Enjoy the convenience of main street living, the beauty of mature grounds, and the practicality of a 4-car garage-perfect for car lovers, contractors, or hobbyists. A special property with endless potential.Discover the perfect blend of character, income potential, and convenience in this beautifully maintained century home, legally converted into a duplex. Set on over 1 acre in a highly visible main street location, this property is ideal for investors, multigenerational living, or buyers seeking added income.This charming home features two self-contained units, each with its own kitchen, living spaces, and private entrances. Original architectural details are complemented by tasteful updates throughout.Outside, enjoy a sprawling property with endless possibilities-gardens, recreational space, future expansion, (buyer to verify zoning). A rare 4-car detached garage provides abundant storage, workshop space, or hobby use.Don't miss this unique opportunity to own a landmark property with exceptional versatility and long-term value. (id:63244)
RE/MAX Hallmark York Group Realty Ltd.
53 Scarlett Line
Oro-Medonte, Ontario
An Outstanding 171-Acre Investment Opportunity In Oro-Medonte, Minutes From Barrie, Midland, And Orillia With Quick Access To Highway 400 And Located Under 3 Km From Existing Residential Development. The Property Includes Two Parcels Divided By A Scenic River, With Roughly Half Agricultural And Half Environmentally Protected-Suitable For Recreation, Camping, Hunting, And High-Demand Short-Term Rentals Such As Dome Tents, Tiny Homes, And Mobile Cabins. The Land Offers Mostly Level Terrain, Strong Future Development Potential, And Proximity To Ski Clubs, Golf Courses, Trails, Lakes, Schools, Georgian College, And RVH Hospital. Additional Value Includes Approximately $250,000 In Harvestable Cedar, A 1.5 Km Private Road, And Flexible Seller Options Including Land Clearing And A Vendor Take-Back Mortgage. This Is A Prime, Accessible Holding With Exceptional Long-Term Upside. (id:63244)
Right At Home Realty
50 Windermere Circle
Tay, Ontario
Live in luxury. Welcome to Windermere Estates - Executive-style custom-built home, nestled in the highly sought subdivision. Designed with both function and luxury in mind, this home checks all the boxes. Step into the heart of the home, custom kitchen with quartz countertops and island, perfect for everyday meals or hosting family and friends. The open-concept dining and living area features a stunning gas fireplace and a walkout to a covered porch, ideal for relaxing summer evenings. With 3 bedrooms upstairs and 2 more on the lower level, there's plenty of space for family, guests, and a home office setup on main level. With 3 baths in total the primary bedroom suite boasts a beautiful ensuite bath, while the other 2 bathrooms throughout the home ensure convenience for all. The fully finished walkout basement offers even more living space, including a large rec/family room, a second fireplace, and an open layout that's perfect for In-law potential or entertaining family or friends. Outside, you'll find a 3-car heated garage with epoxy floors, a paved driveway, and a landscaped yard all designed for style and practicality. With gas heat, central air, ICF foundation and thoughtful finishes throughout, this home offers comfort year-round. Centrally located between Barrie, Orillia, and Midland, and just minutes from town and the stunning shores of Georgian Bay. This is the one you've been waiting for you wont be disappointed. (id:63244)
RE/MAX Georgian Bay Realty Ltd
1504 Golf Link Road
Midland, Ontario
You'll love this welcoming 2-bedroom, 1-bath home situated on nearly an acre in a highly desirable area just minutes from Midland. The main floor offers an easy, functional layout with an open living space, main-floor laundry, and a comfortable flow throughout. With the golf course located directly across the road, you can simply walk your clubs over and enjoy a round anytime. The finished basement adds valuable living space, featuring a large rec room and a flexible den perfect for a home office, guest room, or hobby area. Outdoors, you'll appreciate the fully fenced yard, a newly built driveway retaining wall, and generous parking for vehicles, trailers, or recreational toys. An impressive 24' x 24' insulated and powered shop provides ideal space for trades, storage, or creative pursuits. The septic system was updated within the last 10 years for added peace of mind. With nearly an acre at your disposal, there's plenty of room to garden, entertain, or simply relax and enjoy the natural surroundings.This property offers an exceptional blend of privacy, practicality, and convenience, all within close reach of Georgian Bay and local amenities including shopping, trails, and more. (id:63244)
Keller Williams Experience Realty
61 Algeo Way
Bradford West Gwillimbury (Bradford), Ontario
Welcome to Green Valley Estates - Bradford's Premier Family Community! Located in one of Bradford's safest, most family-friendly neighbourhoods, this all-brick 4-bedroom, 3-bath semi offers 2,300+ sq ft of bright, functional living space. The grand sunken foyer with a large walk-in closet sets the tone for the warm, spacious layout. Enjoy a separate dining room perfect for hosting, and an open-concept kitchen and great room featuring modern finishes, stainless-steel appliances, and a stylish tile backsplash. Upstairs, discover four generous bedrooms, including a primary suite with walk-in closet and private ensuite. Bedrooms 2 & 3 share a semi-ensuite, Bedroom 4 has its own walk-in, and the second-floor laundry adds everyday convenience. The semi-finished basement provides a large rec room, hobby/workspace, framed bathroom, and plenty of storage - ideal for a gym, playroom, or teen hangout. Step outside to a fully fenced backyard with a beautifully designed interlocking patio - perfect for summer entertaining and outdoor living. Additional highlights include an extended driveway with parking for four and close proximity to parks, trails, top-rated schools, shopping, and Hwy 400.Comfort, community, and practicality come together in this ideal family home in Bradford's desirable south end. (id:63244)
Century 21 Heritage Group Ltd.
27 - 2407 County Road
Bradford West Gwillimbury, Ontario
The subject property 96.50 Acres, is situated in a strategic location, at the North-East corner of Highway 27 and 5th Line. The subject lands are currently zoned Agricultural (A), White belt lands. The lands just to the north are part of a major mixed-use residential development. There is a residential community currently being developed just North West of Highway 27 from these subject lands with prominent builders commencing development/ sales and marketing. Seconds away to the east side of the subject lands is the newly opened 5th Line bypass which connects to Highway 400, as well as employment lands that have just been approved by the Town of Bradford. With the potential for diverse land uses NOTE: VTB Available (Tbn) (id:63244)
Intercity Realty Inc.
61 Ruby Ridge
Oro-Medonte (Sugarbush), Ontario
Welcome to 61 Ruby Ridge, a stunning, never-lived-in two-story home located in the prestigious Sugarbush community, just minutes from Horseshoe Valley Resort. This property offers the perfect combination of elegance, space, and privacy, sitting on nearly an acre lot backing onto mature trees for a serene backdrop when looking out the rear windows. With over 3,500 square feet of finished space above grade, this home is designed for comfort and sophistication.The main floor features a spacious living room, formal dining room, and a convenient servery leading to a fully equipped chef's kitchen. Enjoy casual meals in the breakfast area or relax in the family room by the cozy gas fireplace. A dedicated home office, laundry room, and mudroom with a separate entrance from the driveway-as well as inside access to the three-car garage-complete the main level.Upstairs, you'll find four generously sized bedrooms, each offering a walk-in closet and its own private ensuite bathroom with glass-enclosed showers. The basement includes a walk-out to the backyard, providing even more versatility. Additional highlights include on-demand hot water and all brand-new appliances throughout.Located just 20 minutes from Barrie and 25 minutes from Orillia, this home offers easy access to golf courses, ski hills, hiking trails, and nature parks, with convenient proximity to Highway 400 for commuting. Rent is plus utilities. Don't miss your chance to be the first to call this exceptional property home-book your private showing today! (id:63244)
Century 21 B.j. Roth Realty Ltd.
13 Mabern Street
Barrie (Holly), Ontario
MODEL HOME Presents approx 3600 Sqft of living space with an Upgraded Finished Basement by the original builder. The Bright and Airy Open-Concept living and dining room in the main level feature a Cozy Gas Fireplace creating an inviting atmosphere. The Kitchen has been upgraded with sleek quartz countertops, Stainless Steel appliances, a stylish backsplash, and an island with an extended breakfast bar. Completing the main floor are a spacious walk-in storage closet, a cozy library, a mudroom, and a pantry, providing ample storage and functionality, The second floor offers four generously sized bedrooms, including a master bedroom with a luxurious 5-piece ensuite and Dressing Room, as well as a bonus loft area. Finished Basement Features a Media Room, 1 Bedroom, Den (future Kitchen), 4Pc Bathroom. A Potential Of Easy Convert To Separate Entrance apartment (id:63244)
Century 21 Heritage Group Ltd.
9 Isabella Drive
Orillia, Ontario
Spacious 3-Bed, 2.5-Bath Townhouse! Recently painted, this home features a large primary bedroom with walk-in closet and 3-piece ensuite, plus two additional generous bedrooms and a second-floor bath. Enjoy an open-concept great room with upgraded laminate flooring and a bright kitchen with a breakfast bar and ceramic tile. Access to the backyard from the garage. New SS fridge, Washer & Dryer. Conveniently located near the plaza with Costco, Walmart, gym. Close to two sandy public beaches, hiking trails, and Lakehead University. Easy access to Highways 11 and 12. Perfect blend of comfort, location, and low-maintenance living! (id:63244)
Tfn Realty Inc.
