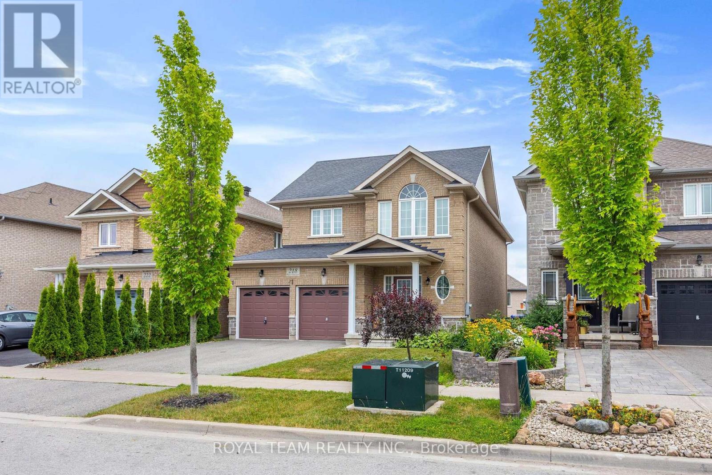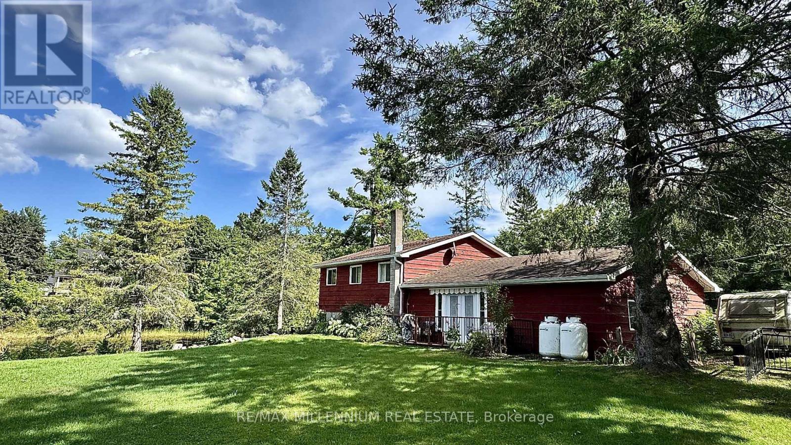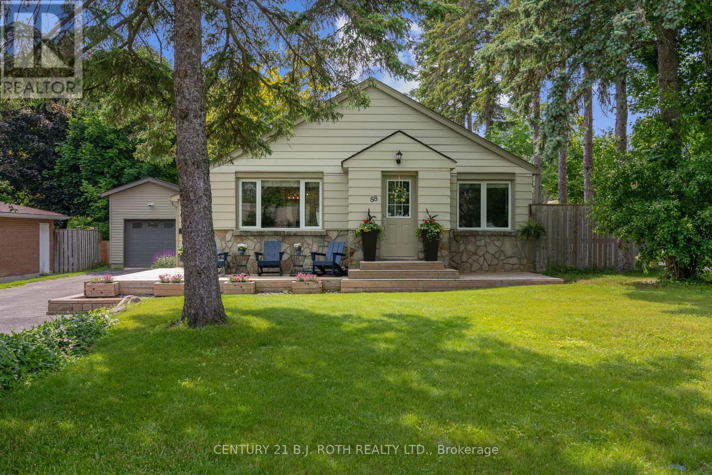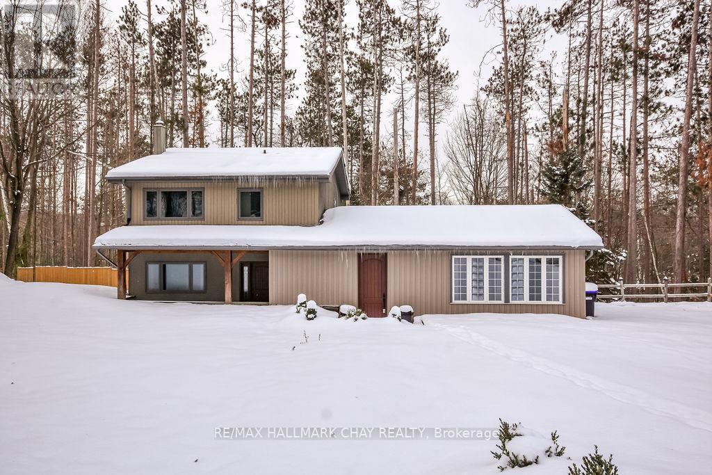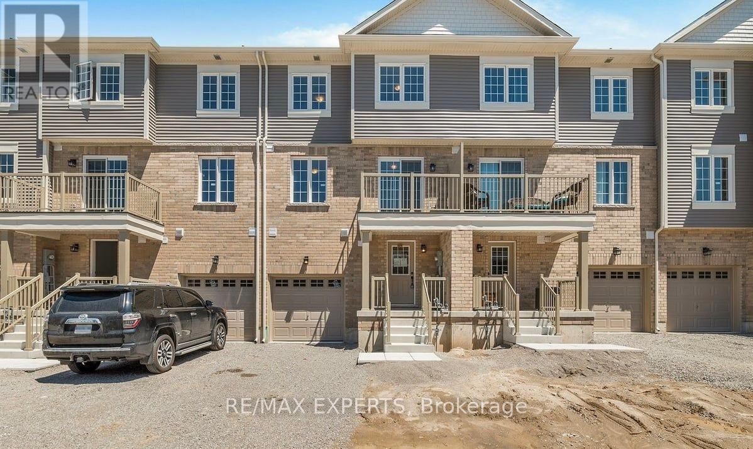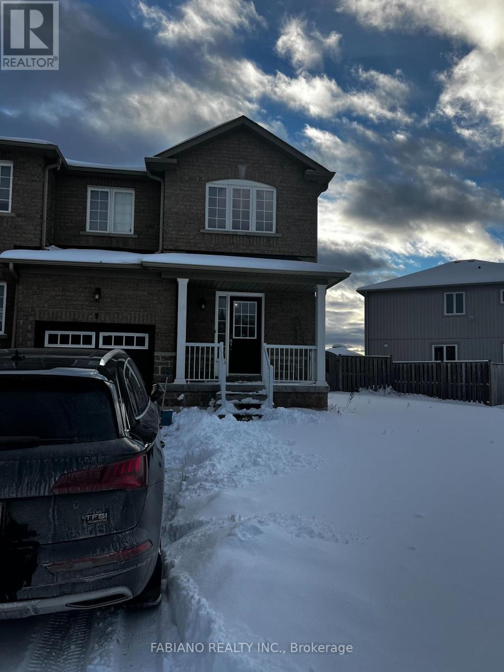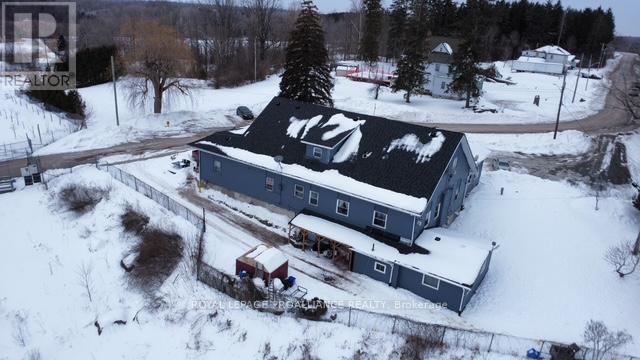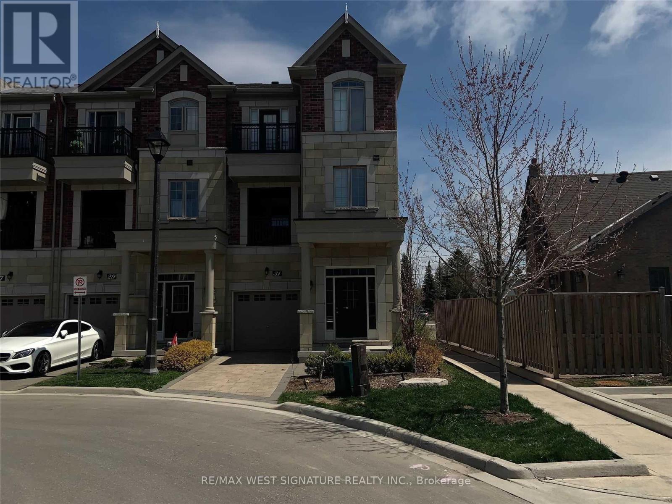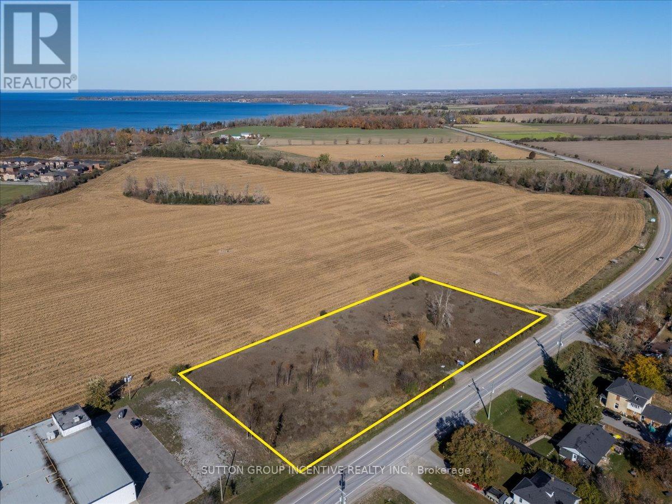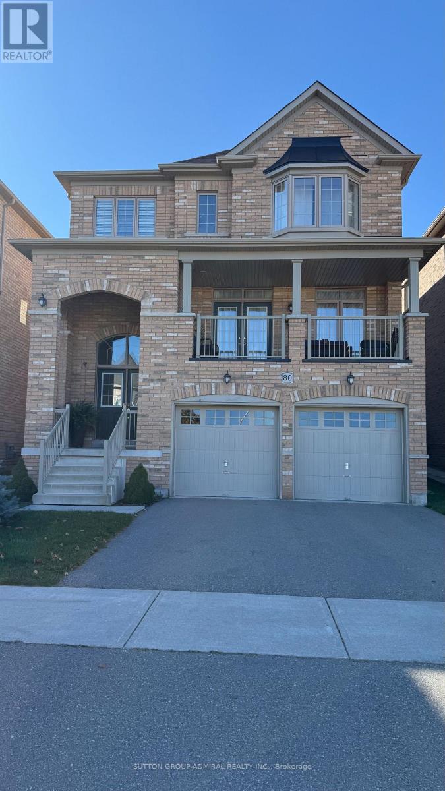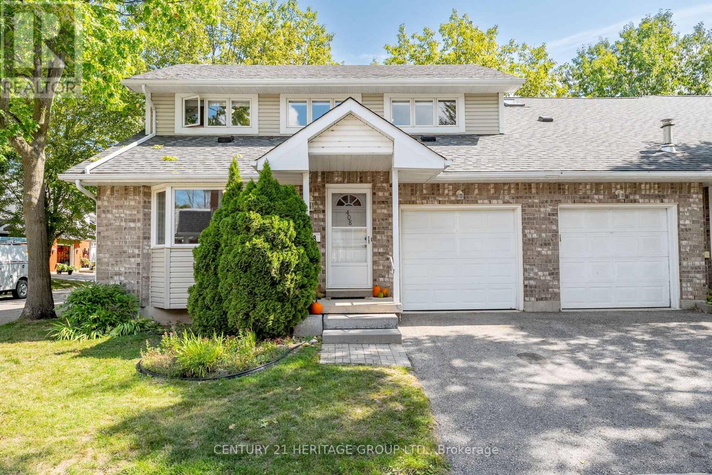218 Richardson Crescent
Bradford West Gwillimbury (Bradford), Ontario
Welcome To This Amaizing 4 +1 Spacious Bedrooms and 5 Bathrooms Home! The Main Floor Features: Open Concept, Potlights, Hardwood Floors Throughout, Modern Kitchen With Granite Countertops and Built-in Stainless Steels Appliances, Breakfast Area W/O To Large Deck. The Primary Bedroom Boasts A 5-piece Ensuite And Walk-in Closet, the 2nd And 3rd Bedrooms Feature 4-piece Semi Washroom. Upgraded Light Fixtures And Window Coverings Throughout. Finished W/O Basement With 1 Bedroom + Den And Full Washroom. Don't miss! (id:63244)
Royal Team Realty Inc.
3741 Cedar Rapids Drive S
Severn (Marchmont), Ontario
Superb Living At Its Finest! Picture This; You're Enjoying Your Morning Coffee, Surrounded By Nature, On Your Gorgeous 2.15 Acre Lot! Step Right Into Your Backyard And Discover Direct Water Access, Beautiful Trees, And Your Very Own Waterfall And Dam; Yes, A Waterfall!!! Along Extraordinary Class Fishing, Canoeing, and Kayaking, All Right In Your Own Backyard. This Stunning 4-Bedroom Home Has A Walkout To The Backyard And A Garage That's Not Just For Parking, It's Your Workshop Too! With Ample Parking, Lots Of Privacy, And A Quiet Dead-End Street in Marchmont located minutes outside of Orillia. You'll Love Every Moment Here! Country Living Meets City Convenience With Highway 11, Grocery Stores, Hospital, Schools, And Casino Rama Just Minutes Away. There Is So Much To Love, You Don't Want To Miss This One! Selling As Is; This Home Can Be Your Dream Cottage, Or Moulded To Your Dream Home! (id:63244)
RE/MAX Millennium Real Estate
88 Puget Street
Barrie (Codrington), Ontario
Prime old east end Barrie location!! This updated detached bungalow is situated on the corner of two of the most desirable streets in town (Puget & Napier) and is steps away from Johnson's Beach, North Shore Walking Trails, Barrie Yacht Club, top rated schools, and downtowns best shopping & restaurants. This oversized detached garage with loft has endless possibilities (Built in 2017). Use garage to comfortably fit 2 cars inside, as a work shop, or even offers the possibility you can convert the space into a Detached Dwelling Unit (has separate electrical panel in garage). Beautiful curb appeal with updated wrap around deck at front of home plus deck ideal for bbq/entertaining in rear yard. Fully fenced mature lot. This fully finished bungalow offers 1323 sq ft of above grade living space plus a fully finished basement. 3 beds upstairs + 2 beds down. Primary bedroom boasts cathedral ceilings, large windows, gas fireplace, 8ft tall closets plus a shiplap feature wall which could easily also be used as a great room for additional living area. Surprisingly large 2nd bedroom. Updated flooring, baseboards, doors & hardware in 2017. Kitchen has tons of cabinetry, stainless steel appliances & is open to the living room ideal for entertaining. Finished basement offers a large bedroom with beautifully renovated 3pc ensuite with heating tile floors, a second bedroom, bar, 2pc powder room and rec room (new carpet and freshly painted 2023). Upgraded light fixtures throughout. 200 amp electrical service. Come view and fall in love with this old east end stunner! (id:63244)
Century 21 B.j. Roth Realty Ltd.
1 Pine Spring Road
Oro-Medonte (Horseshoe Valley), Ontario
Nestled in the heart of Horseshoe Valley, this beautifully upgraded 3 bedroom, 2-storey home sits on a premium double lot surrounded by mature trees and four-season recreation. Offering over 2,700 sq. ft. of finished living space, this property blends comfort, style, and an unbeatable outdoor lifestyle. Inside, the main floor features new flooring, updated trim, pot lights, and cozy, custom fireplace features that bring warmth and style to the living spaces. The bright updated kitchen offers stainless steel appliances, and a classic subway tile backsplash. Upstairs, find three generous bedrooms, including a primary suite with a renovated 4-piece ensuite, complete with a soaker jet tub and glass shower. The finished walkout basement provides fantastic versatility with a second kitchen, bedroom, and large family room-ideal for in-laws, teens, or guests. Major upgrades include 200-amp electrical, concrete construction, a new 2-zone heating/AC system, and an owned gas water heater. Outside, enjoy a multi-level deck, above-ground pool, and a private, tree-lined yard perfect for entertaining or unwinding. With skiing, golf, trails, and the new Horseshoe Heights School just minutes away, this home delivers exceptional value and lifestyle. With motivated sellers relocating out of the country, this is a rare opportunity to secure a truly exceptional property in one of Simcoe County's most sought-after communities. Your Horseshoe Valley escape awaits. Note: Some photos have been virtually staged. (id:63244)
RE/MAX Hallmark Chay Realty
20 Silo Mews
Barrie, Ontario
Beautiful, only one-year-old townhouses , bright and modern 2+1 bedroom, 1 bathroom home features stylish laminate flooring throughout and a spacious open-concept kitchen with a large island, withquartz counters top perfect for everyday living . great size bedrooms ,property Ideally located at Mapleview & Prince William Way, steps to major shopping plazas, restaurants, transit, and the GO Station. A fantastic opportunity to enjoy contemporary living in a prime, commuter-friendly neighbourhood. (id:63244)
RE/MAX Experts
9 Admiral Crescent
Essa (Angus), Ontario
SO SPACIOUS!!! This lovely END UNIT town house is spacious with a walkout to backyard and a finished family room in the basement for extra living space. This property offers 3 spacious bedrooms and attached single car garage. Located in a quiet family neighbourhood close to CFB Borden and a short drive to Barrie. (id:63244)
Fabiano Realty Inc.
1119 Sajnovic Place
Ramara, Ontario
Experience ranch-style or resort-style living on this remarkable 100-acre property, offering exceptional privacy, abundant space, and endless possibilities for recreation or hobby farming. At the centre of the property sits a beautifully crafted custom bungalow designed to accommodate large or multi-generational families, complete with a separate basement apartment with its own kitchen. The land is an outdoor enthusiast's dream, featuring extensive year-round hiking trails, large cleared areas ideal for camping, ATV-ing, snowmobiling, and a variety of other activities, plus a separate guest cabin that enhances the retreat-like atmosphere. Whether you envision exploring your private forest, gardening, stargazing, or simply enjoying peaceful country living, the setting offers it all. Move-in ready and available fully furnished, the home provides a seamless transition into your new lifestyle. A long private driveway ensures tranquility while keeping you just minutes from local conveniences-only 5 minutes to Dalrymple Lake, 20 minutes to Casino Rama, and 30 minutes to Orillia. (id:63244)
Dream Home Realty Inc.
11 Private Road
Marmora And Lake (Marmora Ward), Ontario
Prime Investment Opportunity - Fully Occupied 8-Plex. Are you in search of a lucrative investment property? Look no further than this well-maintained 8-plex, which is fully occupied and ready to generate steady income. With a combination of four 1-bedroom units, three 2-bedroom units, and one spacious 4-bedroom unit, this property offers a diverse rental portfolio that will appeal to a range of tenants. Each apartment boasts radiant water heating for efficient and comfortable warmth, along with an air exchanger system to ensure fresh air circulation and optimal indoor air quality. The property underwent significant upgrades in 2012, including plumbing, electrical systems, insulation, and drywall ensuring that everything is in top-notch condition. Additionally, a brand-new roof was installed 2023, further enhancing the property's long-term value and reducing future maintenance concerns. This 8-plex is an excellent choice for investors seeking a turnkey property that has been cared for and upgraded, providing both immediate rental income and long-term potential. Don't miss out on this exception opportunity! (id:63244)
Royal LePage Proalliance Realty
31 Caliber Court
King (Nobleton), Ontario
Fabulous Live-Work End Unit Townhouse In Nobleton's Downtown Core!! This Can Be Used As A Family Home Or Commercial With A Sep Entrance From Hwy 27! Formerly the builder's model home, stunning finishes , granite tops, hardwood flooring, 4 bedrooms, ample parking , 2nd floor laundry, finished basement , many uses permitted, rare fund must be seen! Utilities in addition to lease rate. (id:63244)
RE/MAX West Signature Realty Inc.
0 Mara Road
Brock (Beaverton), Ontario
A rare 2.05 acre infill parcel in Beaverton (Township of Brock, Durham Region) positioned for multi-residential development or a strategic land-bank hold. Beaverton is the Region's northern lakeside community on Lake Simcoe with a traditional downtown, an approved waterfront plan focused on activation and connectivity, and a clear policy framework guiding compact growth in its urban area. Developers and land bankers gain scale, frontage, and flexibility on a site that fits the township's small-scale, low-rise character while meeting regional housing targets. This is an excellent opportunity to own & develop in the heart of Beaverton minutes from the shores of beautiful Lake Simcoe, surrounded by new development and residential. Land is zoned "D" for Residential "Development", which currently allows for Single Family Residential, but within the Official Plan, could mean a future possible rezoning opportunity to allow for 28 freehold town homes or 80 unit mid-rise condo (or rental) development (based on allowable density). Property boasts 445' feet of frontage on Mara Road and located close to everything the quaint town of Beaverton has to offer, including grocery, dining, waterfront, arena and town harbour. Beer Store and Home Building Centre just meters from the property line. Land is flat and relatively clear making a quick start project. Easy commuting, located just a short drive from Highway 12, a direct route to the GTA. Please see concept drawings and further information related to this opportunity within brochure link. (Municipal address may change upon site plan approval). Listed at $1.75M, the property is immediately available and priced to move. (id:63244)
Sutton Group Incentive Realty Inc.
80 Inverness Way
Bradford West Gwillimbury, Ontario
ChatGPT said:Sought-after Inverness Way! Approx. 3,000 sq ft of renovated living in a family-friendly pocket of Bradford, minutes to shopping, parks, schools and Hwy 400. This 4-bed, 4-bath home features smooth ceilings, hardwood flooring, pot lights and a bright, functional layout.Main floor offers elegant principal rooms and an updated chef's kitchen with island, quartz counters and stainless appliances, open to a generous family room with fireplace-perfect for everyday living and entertaining. Walk out to a huge, private backyard with large deck and no neighbours behind. Enjoy morning coffee on the open front balcony overlooking the yard.Upstairs: four great-sized bedrooms, including a spacious primary with walk-in closet and renovated 5-pc ensuite. Additional bathrooms are tastefully updated. Finished touches continue in the lower level with rec/office space and ample storage (flexible to your needs).2-car garage, double driveway, upgraded trim, modern fixtures and turnkey finishes throughout. A true move-in ready home in a highly desired community. (id:63244)
Sutton Group-Admiral Realty Inc.
408 - 40 Museum Drive
Orillia, Ontario
Welcome to the lifestyle you have been waiting for in this beautifully maintained end-unit bungaloft located in Villages at Leacock. Offering over 1,700 sq. ft. of thoughtfully designed living space, it has everything you could want. From the spacious great room with massive vaulted ceilings to the sun-filled loft with flexible uses, this one has it all. You can choose a main floor primary bedroom or create a private retreat in the loft, complete with a 4-piece bath, bonus space, and a walk-in closet overlooking the great room. The loft also makes an amazing entertainment or office space. There are two large bedrooms on the main floor, one with a full ensuite bath featuring a walk-in tub/shower combination; the other with a big beautiful bay window. The kitchen offers ample cabinet and counter space and is open to the great room. Additional convenient features include main floor laundry, interior garage access, central vac, and a massive basement ready for your ideal design or storage. The straight stairs to the loft would make installing a chair lift a breeze. The condominium fees include Rogers cable/internet, private clubhouse access, snow removal, lawn care, and exterior maintenance. Conveniently located just steps from local restaurants, water views, walking trails, Tudhope Park, Lake Couchiching, public transit and all local amenities, this property beautifully combines comfort and lifestyle. SELLER IS WILLING TO PROFESSIONALLY REMOVE WALK-IN TUB AND REPLACE WITH STANDARD TUB PRIOR TO CLOSING. Seller is willing to consider a vender take back mortgage. (id:63244)
Century 21 Heritage Group Ltd.
