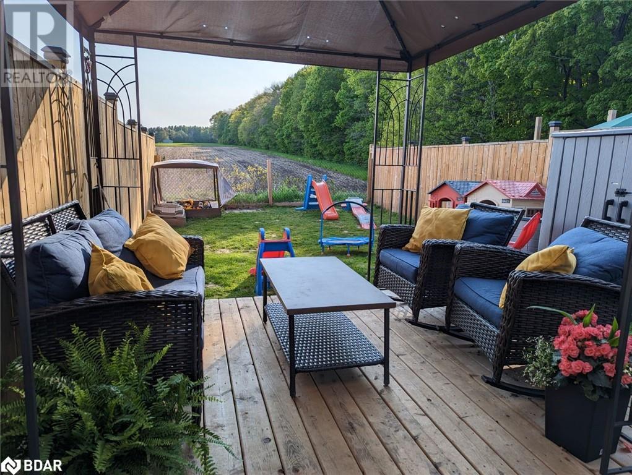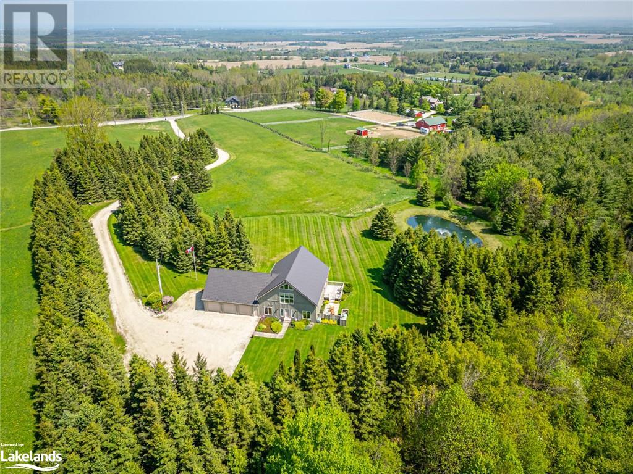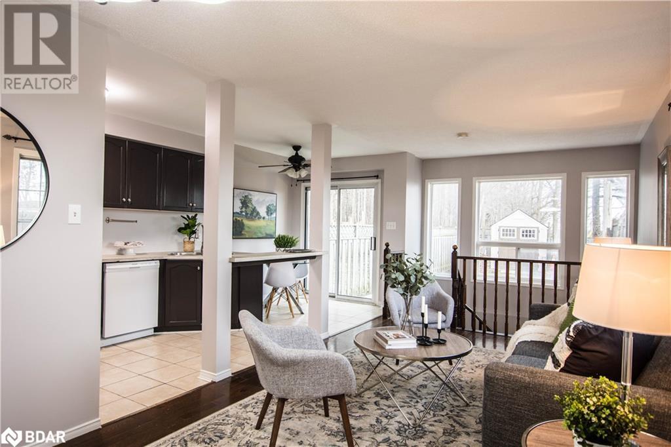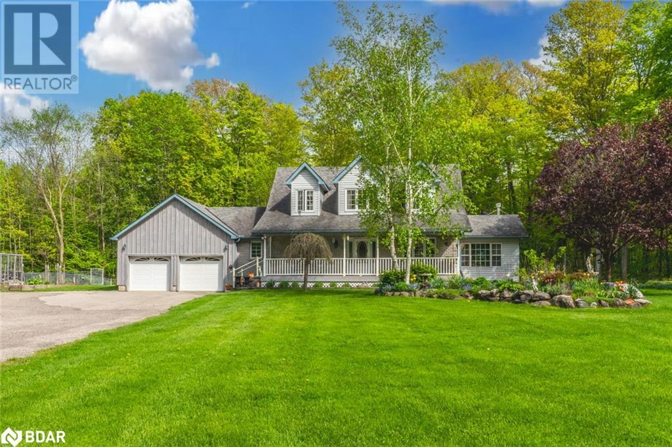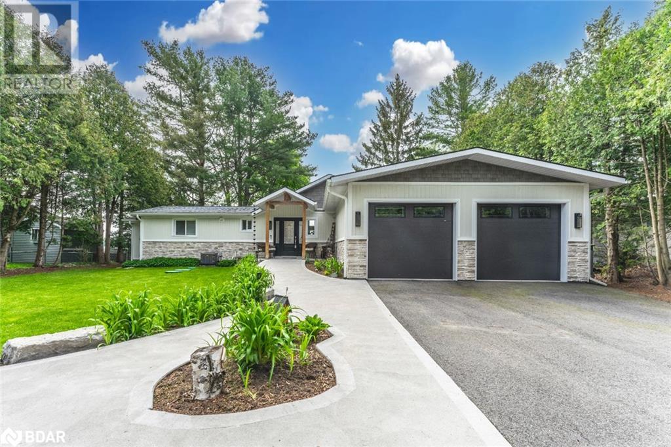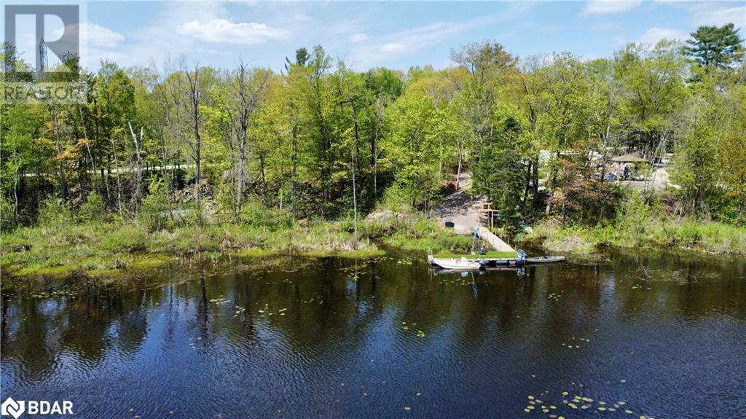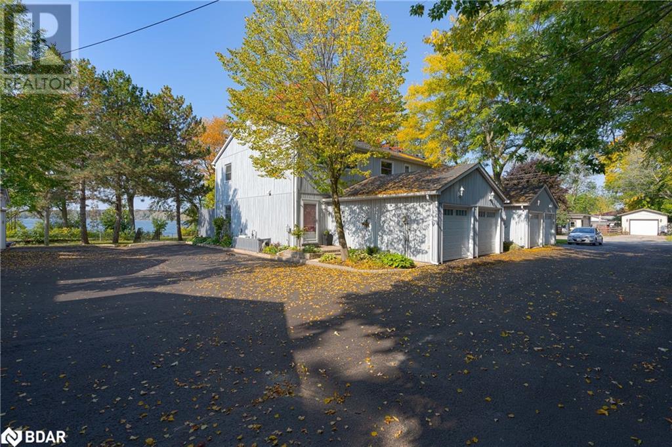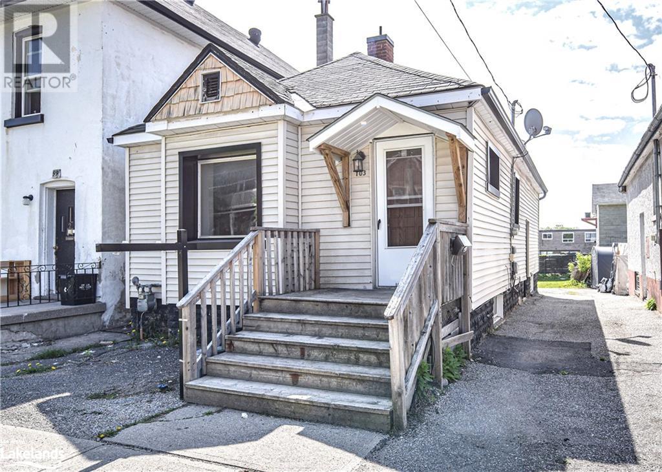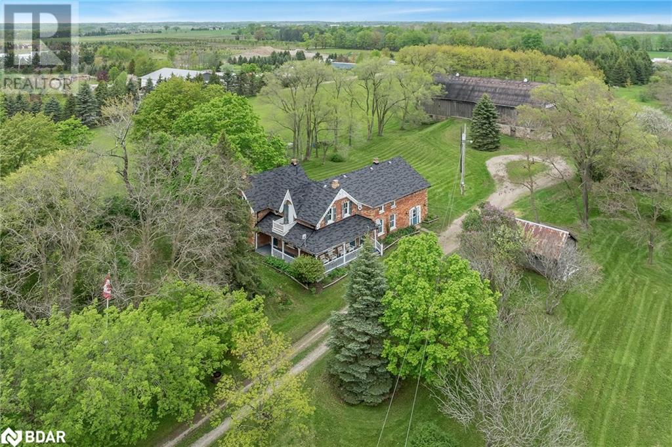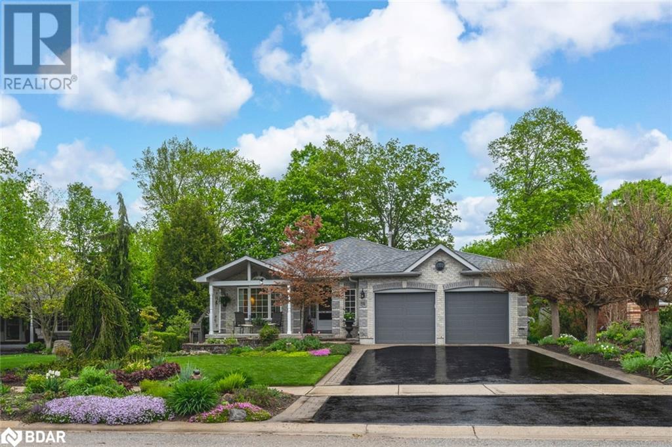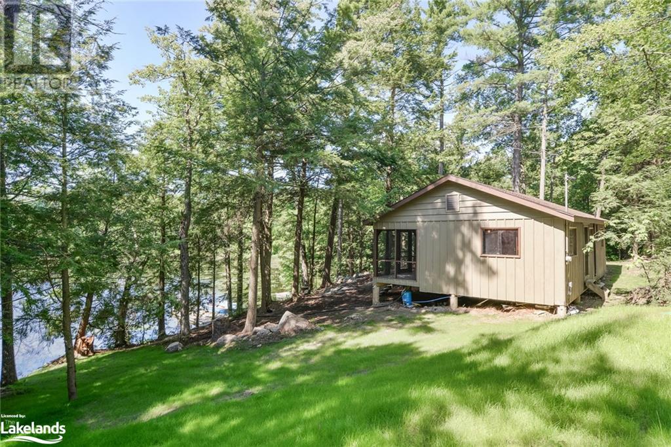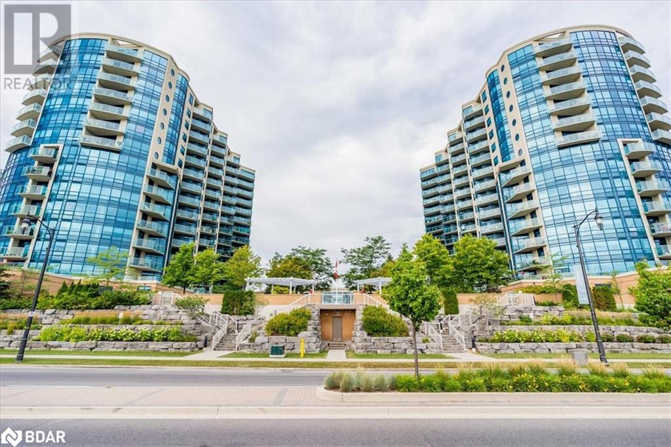FEATURED LISTINGS
199 Diana Drive Drive
Orillia, Ontario
Beautiful 5-Year-Old Bradley Homes Heritage Model - Move-In Ready! Discover the perfect family home with this stunning, move-in-ready Bradley Homes Heritage Model. Designed with an open-concept layout, this 5-year-old gem offers a carpet-free main floor which has brand-new flooring. Freshly painted throughout. The Great Room features sliding doors that lead to a back deck and a private, fenced-in yard, providing ample space for kids to play. Enjoy breathtaking sunsets and stargazing with no neighbors behind you. The spacious primary bedroom boasts a walk-in closet, while two additional bedrooms and a convenient stacked washer and dryer complete the second floor. The mostly finished lower level includes a family room and private office space, ideal for a quiet work-from-home environment. This home is perfectly situated near great schools, Costco, the Rotary Centre, Home Depot, parks, trails, Bass Lake Provincial Park, shopping, and restaurants. Enjoy easy access to major highways and transit, with Lakehead University and the Ontario Northland bus stop to North Ontario and Toronto just minutes away. (id:31454)
Real Broker Ontario Ltd.
9197 County Road 91 Road
Clearview, Ontario
Welcome to your private paradise nestled on 9.02 acres of pristine land with stunning Georgian Bay views. This exquisite property boasts mature trees, a tranquil pond with a charming water fountain & panoramic vistas that stretch over Collingwood and beyond. This incredible timber frame board and batten home features a stunning Great room with soaring vaulted ceiling, gorgeous wood beams, gas fireplace & breathtaking views of the area. Inviting, open concept kitchen, dining area & Great Room, ideal for entertaining or simply enjoying the serene surroundings. Lovely main floor bedroom (which could also be an office), offering flexibility & convenience. Retreat to the loft primary bedroom, with a 5 pc ensuite & walk-in closet, providing a peaceful haven to unwind after a long day. The lower level is perfect for entertaining family & friends, with three additional bedrooms, a 4 pc bathroom, and a spacious recreation/games room with walk-out to the yard, seamlessly blending indoor and outdoor living. Outside, a large deck awaits, offering ample space for enjoying the outdoors & soaking in the magnificent views. With a triple car garage, there's plenty of room for all your vehicles & toys. Conveniently located just minutes from Duntroon Highlands Golf Club, Highlands Nordic & area hiking trails. Just a short drive to area ski clubs, the Town of Collingwood, Blue Mountain Village & Georgian Bay. The ultimate in country living surrounded by nature's beauty. (id:31454)
Royal LePage Locations North (Collingwood Unit B) Brokerage
Royal LePage Locations North (Collingwood)
218 Ferndale Drive S
Barrie, Ontario
Wonderful home in Ardagh Bluffs community. Semi-detached, 2 story home with 3+1 bedrooms and 3 bathrooms. Spacious, open-concept layout with extra windows, built-in bookcases, Private, fenced yard. Large primary bedroom with ensuite and soaker tub. New carpet. Finished basement with extra room to enjoy. Quick access to 400 and Centennial Beach. Close to schools and amenities. (id:31454)
Right At Home Realty
14808 12 Highway
Victoria Harbour, Ontario
DISCOVER YOUR OWN PRIVATE 33-ACRE RETREAT AT THIS IMMACULATE 2-STOREY HOME! Welcome to 14808 Highway 12 in Victoria Harbour. This property is a secluded oasis nestled on 33 acres of natural beauty just off Highway 12. Surrounded by majestic trees, it offers unparalleled privacy while being conveniently close to Midland's amenities. The location ensures peaceful seclusion, with the Tay Trail across the street for leisurely strolls and nearby marinas and snowmobile trails for outdoor adventures. The property features cross-country trails, 4 serene ponds utilized for irrigation, and gorgeous perennial blooms, creating a nature lover's paradise. Multi-use zoning for rural and environmental protection ensures versatility. The home boasts a spacious driveway, heated double-car garage, covered front porch with pot lights, and sun-filled interior with picturesque views and hardwood and porcelain tile floors throughout. The kitchen has quartz counters and stainless steel appliances with a walkout to the deck, which features a screened-in 11’ x 12’ pavilion with hydro, a new roof, an overhead ceiling fan & TV outlet, perfect for al fresco dining, while the open-concept living spaces offer relaxation and entertainment. The family room exudes charm with its picturesque views, beautiful vaulted wood ceiling, cozy gas fireplace, and walk out to the backyard. Upstairs, three bedrooms await, including the primary retreat with an ensuite bathroom with a Jacuzzi tub. A new heating and cooling system installed in 2024 further enhances the home's efficiency and comfort with a Generac 18KW home standby generator providing added peace of mind. This meticulously maintained #HomeToStay must be seen to be truly appreciated! (id:31454)
RE/MAX Hallmark Peggy Hill Group Realty Brokerage
3981 Sandcastle Court
Washago, Ontario
JAW-DROPPING WATERFRONT BUNGALOW ON LAKE COUCHICHING SHOWCASING AN ADDITION WITH LUXURIOUS UPDATES INSIDE & OUT! Welcome to lakeside living at its finest on this spacious 72 x 195 ft waterfront lot on Lake Couchiching. Enjoy 96.5 ft of sandy shoreline with southwestern exposure, featuring a private beachfront and a dock. Excellent curb appeal is presented with Cape Cod siding and Versetta Stone accents (2020.) A significant addition completed in 2019 expanded the living space, offering modern comfort and style. The renovated kitchen and dining room feature custom cabinetry, a large island with a waterfall Cambria Skara Brae Luxury Quartz countertop, and top-of-the-line Frigidaire Gallery and Fisher & Paykel appliances. The dining area offers an extended banquette bench with additional cabinet storage, under a cathedral ceiling adorned with white shiplap and pot lights. Relax in the swoon-worthy living room offering lake views and a newer WETT certified wood-burning Valcourt fireplace. The primary bedroom boasts a walk-in closet and a walkout to the backyard oasis. Enjoy the elegance and durability of Ez Lay Vinyl flooring and solid Procore doors throughout. Outdoor living is enhanced with a large covered back porch presenting wood beams and a newly installed composite deck with a 6-person Jacuzzi hot tub nearby. Gather around the custom concrete fire pit or enjoy the tranquillity of the recently installed Armour Stone along the waterfront. Additional features include newer shingles, a high-efficiency Lennox propane furnace with a Lennox Air Cleaner, a Navien ultra-high efficiency advanced series propane tankless water heater, and newer Rheem air conditioner. Experience the epitome of luxurious lakeside living at this #HomeToStay, where tranquillity meets elegance in every sunset reflection. (id:31454)
RE/MAX Hallmark Peggy Hill Group Realty Brokerage
2699 Coopers Falls Road
Washago, Ontario
Situated along the serene shores of Boyd's Creek (a channel off of the Green River), this 1.4-acre property offers a peaceful escape amidst nature's beauty. With approximately 460 feet of water frontage and surrounded by mature trees and granite formations, this location sets the stage for a cozy retreat, weekend escape or the perfect place to build your dream home. Significant investments have already been made to enhance this parcel’s appeal and functionality. Tens of thousands have been dedicated to essential lot improvements, including a large driveway, thoughtfully crafted landscaping and a dock for launching watercraft, fishing, or simply soaking in the peaceful waterside atmosphere. With these valuable improvements already in place, you can focus on maximizing your enjoyment of this property without the hassle or expense of additional enhancements. Don't miss out on the chance to call this tranquil waterside retreat your own. Buyer to pay all development charges/lot levies. (id:31454)
Nine Mile Realty
1 Olive Crescent Unit# 4
Orillia, Ontario
Welcome to this beautiful end-unit waterfront townhouse condo offers stunning views of Lake Simcoe and a luxurious, low-maintenance lifestyle, perfect for executives, young couples, downsizers, or as a weekend getaway. With over $100k in recent upgrades, this property is a must-see! As you enter, you'll appreciate the large foyer with an organized closet and the spacious open-concept layout. The kitchen, completely remodeled in 2017, boasts new appliances, granite countertops, ceramic flooring, and a breakfast bar with additional storage. The kitchen seamlessly flows into the living and dining area, featuring upgraded vinyl flooring, a cozy wood-burning fireplace, and access to a large deck with an electric awning, raised flower pots, and a gate for added privacy and security. Upstairs, the two bedrooms feature upgraded laminate flooring and the main bathroom has been completely renovated for modern comfort.. The master bedroom includes an electric fireplace, a renovated ensuite bathroom with in-suite laundry, and a private balcony with stunning western views of the lake—imagine waking up to these beautiful vistas every morning. The fully finished basement includes a spacious rec room with hardwood floors, a third full 3-piece bathroom, and ample storage cupboards, ensuring the home is not short on storage space. This home is part of a well-maintained complex of just nine units, each with its own garage and this property offers a large mezzanine above the attached garage for extra storage. Located in the charming city of Orillia, across the street from a 25-acre public waterfront park with walking trails, playgrounds, a dog park, and tennis courts, this home offers peaceful lakeside living with convenient access to urban amenities, nearby trails, marinas, and Casino Rama. This owner-managed condominium ensures stress-free living with grass cutting, snow removal, and water/sewer charges included in your monthly fees. (id:31454)
RE/MAX Hallmark Chay Realty Brokerage
103 Mississaga Street W
Orillia, Ontario
This starter bungalow offers up main floor living composed of 2 bedrooms, an upgraded full bath, galley style kitchen with newer cabinets and counter, dining room area and living room. The lower level is unfinished awaiting your own personal touches. The home is heated with a forced air gas furnace and is on full municipal services. This home, situated on the bus route, is short stroll away from parks, downtown shops and cafes, the Orillia Public Library, Opera House and so much more.The home is being sold by a non occupying owner is As Is condition with no representations or warranty. (id:31454)
Royal LePage Quest Brokerage
6323 Simcoe County Road 27
Innisfil, Ontario
Top 5 Reasons You Will Love This Home: 1) Escape to this outstanding 10-acre sanctuary, where breathtaking views and tranquil landscapes await at every turn, offering a dream retreat in the heart of nature's beauty 2) An abundance of potential throughout the existing house, equipped with a solid brick exterior, inviting you to infuse your personal style within 3) The ideally shaped lot spans 480 feet of frontage and over 1,000 feet of depth, featuring a harmonious blend of open spaces and wooded areas 4) Meticulously refurbished barn restored with modern improvements, including electrical upgrades and extensive lighting, creating an enchanting space excellent for hosting private weddings or cultivating your own business endeavors 5) Perfectly positioned between Thornton and Cookstown, this prime location offers the best of both worlds, just 7 minutes from Highway 400 for effortless commuting and a mere 9 minutes from the abundant amenities of Barrie. Age 150. Visit our website for more detailed information. (id:31454)
Faris Team Real Estate Brokerage
86 Osprey Ridge Road
Barrie, Ontario
UPGRADED HOME WITH IMPRESSIVE LANDSCAPING IN A SOUGHT-AFTER NEIGHBOURHOOD BACKING EP LAND! Welcome to 86 Osprey Ridge Road. This elegant all-brick Gregor home is situated in a sought-after neighbourhood on a quiet cul-de-sac with a prime location backing onto EP land. It offers a serene retreat surrounded by nature while conveniently close to amenities like Highway 400, RVH, schools, parks, and shopping centers. The meticulously landscaped exterior features an in-ground irrigation system for easy maintenance, a newly oiled double-wide driveway, and an oversized double-car garage with new insulated doors. Inside, the main floor boasts a bright, welcoming interior with hardwood floors, neutral finishes, and updated features. The timeless kitchen showcases quartz countertops and stainless steel appliances, with a patio door walkout to an upper deck overlooking the forest. The main floor includes a primary suite with a renovated ensuite and walk-in closet, two additional well-appointed bedrooms, and a laundry room with an inside garage entry. The fully finished walk-out basement offers 1,465 square feet of additional living space with a spacious family room and gas fireplace, two generous bedrooms, a newly renovated 3pc bathroom, and bonus rooms for customization. Outside, the fully fenced backyard features extensive landscaping with flagstone walkways and patios. Enjoy the beauty of perennial landscaping, including grasses, bleeding hearts, ferns, hostas, astilbes, helleborus, seasonal bulbs, and more! A gate in the rear fence provides direct access to the EP land behind, inviting you to explore the natural surroundings. Make this #HomeToStay your own private sanctuary. (id:31454)
RE/MAX Hallmark Peggy Hill Group Realty Brokerage
1470 Island 90
Port Severn, Ontario
*BOAT ACCESS ONLY* Welcome to your dream waterfront retreat on Six Mile Lake! Nestled on a west-facing island property, this cottage promises breathtaking sunset views from a sun-soaked dock and a serene ambiance. Boasting two bedrooms, a finished bathroom, and a brand-new kitchen with a fridge, every corner has been meticulously renovated. Freshly painted exteriors, a new shingled roof, footings, water piping, and an unused four-bedroom septic system ensure top-notch quality. SRA has been purchased and the variance and design have been approved by the township for cottage expansion. Relish the gentle breeze on the screen porch, explore the 3.4 km walking path on Grand Island, and enjoy unparalleled privacy with 8 acres of Crown land ensuring no direct neighbours to the north. Tucked in a quiet bay, the cottage's views remain undisturbed. (id:31454)
Royal LePage Lakes Of Muskoka - Clarke Muskoka Realty
33 Ellen Street Unit# 703
Barrie, Ontario
Welcome to the Nautica, Barrie’s waterfront jewel. Lovely 2 bedroom, 2 bathroom Plus Den 1,381 sq ft suite. Overlooking Kempenfelt Bay with fantastic Northeast view, overlooking the marina, park and Eco pond. Bright open concept space including a spacious living and dining room combo. Kitchen provides full height kitchen cabinets, granite counters, built-in over stove microwave, tile backsplash, under mount double sinks, and loads of cabinetry including a large pantry. 9 ft ceilings, neutral paint, pot lights, modern dining room fixture. Spacious den is perfect for an office, extra sitting area or TV room. Relaxing ensuite bath has a Jacuzzi tub, separate shower and upgraded vanity with stone top. The spacious primary bedroom has walk-in closet plus additional storage closets. Full 4-piece main bath perfect for guests to enjoy. One deeded parking and exclusive locker. Additional parking is available for separate purchase. Fantastic facilities include an indoor pool, hot tub, gym, library, two party rooms, & games room. Extensive social activities include Friday night Happy Hour, Euchre and Bridge, Golf Tournament, Yoga and much more. Steps to the beach, park, walk/bike trails, restaurants, Go Train, bus & downtown. Enjoy all that the Nautica has to offer. (id:31454)
RE/MAX Hallmark Chay Realty Brokerage
