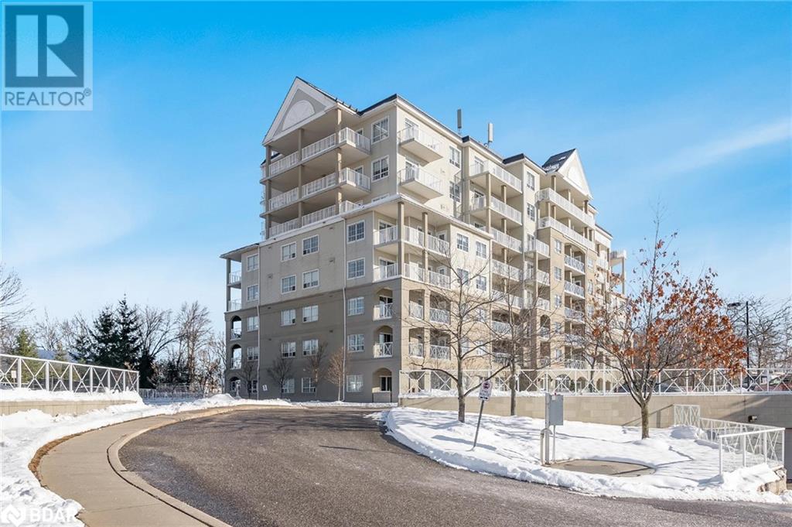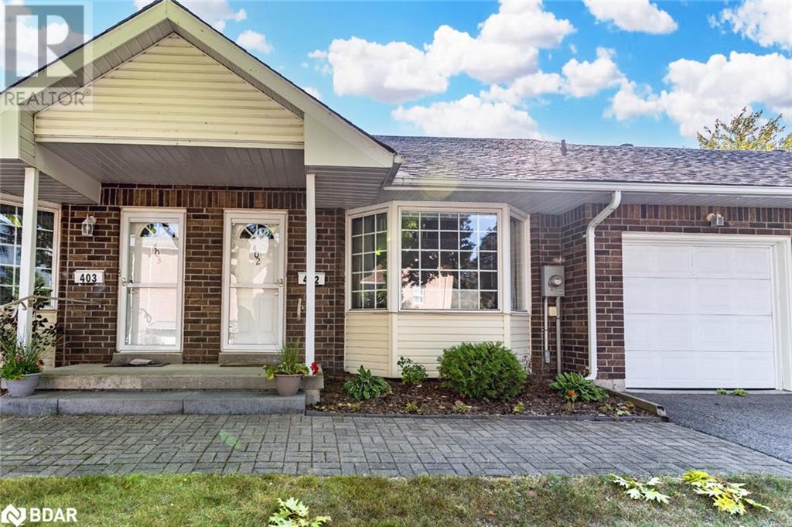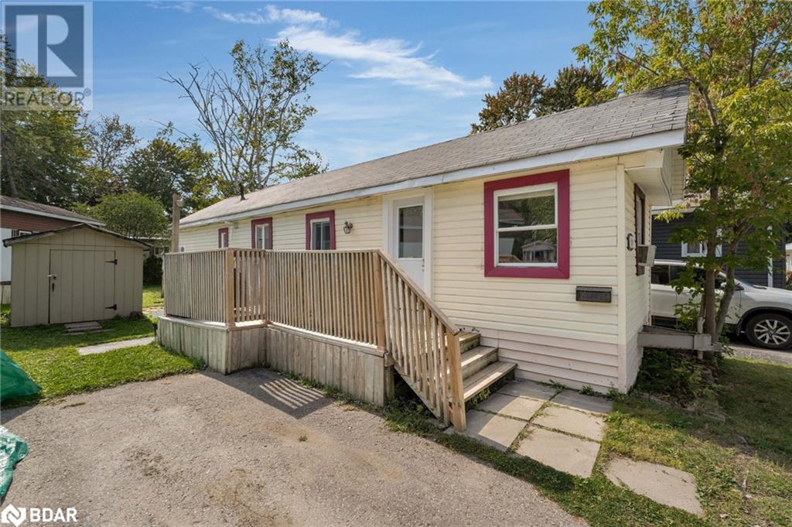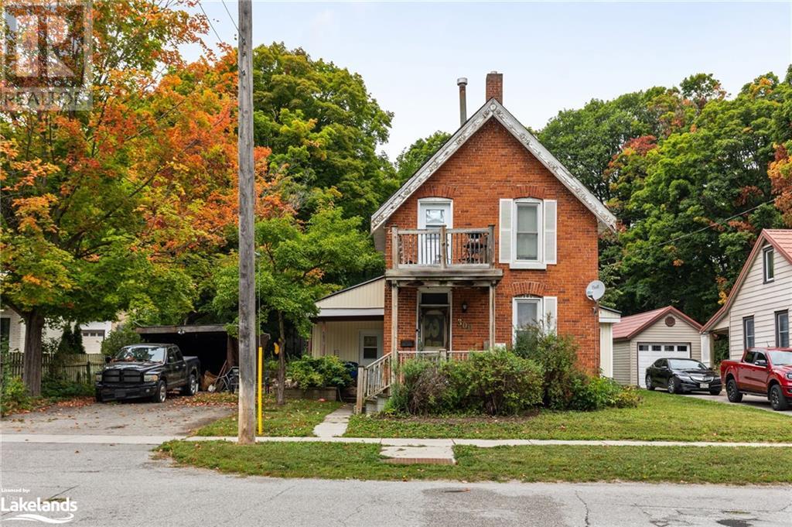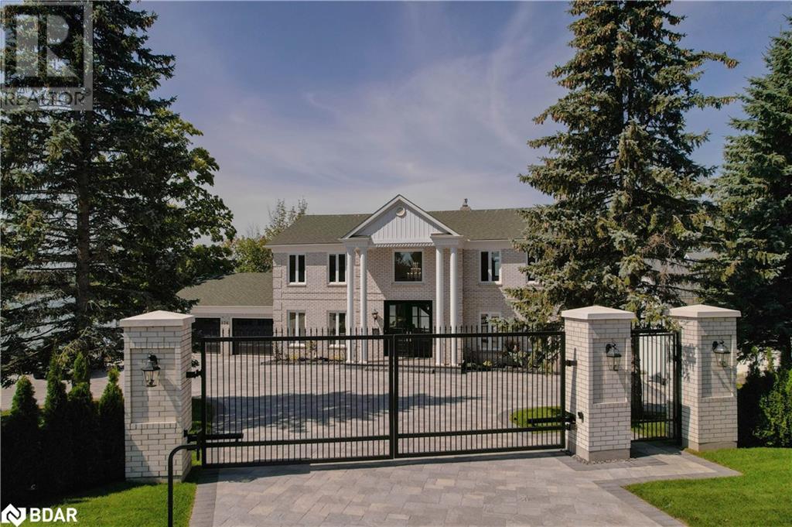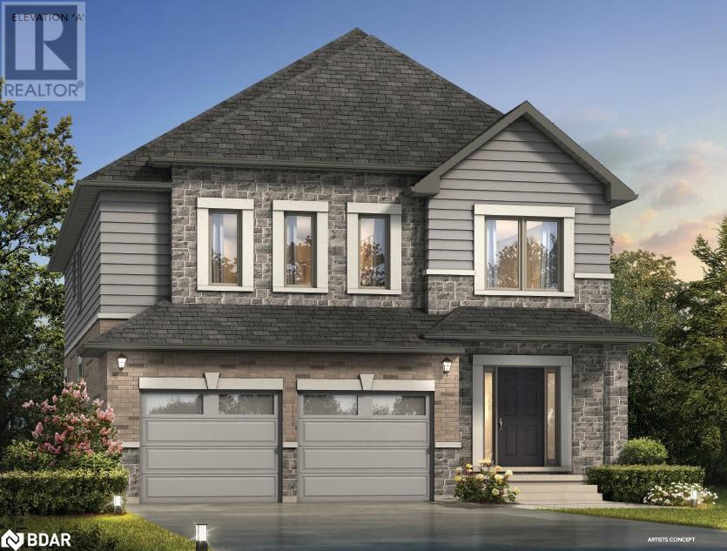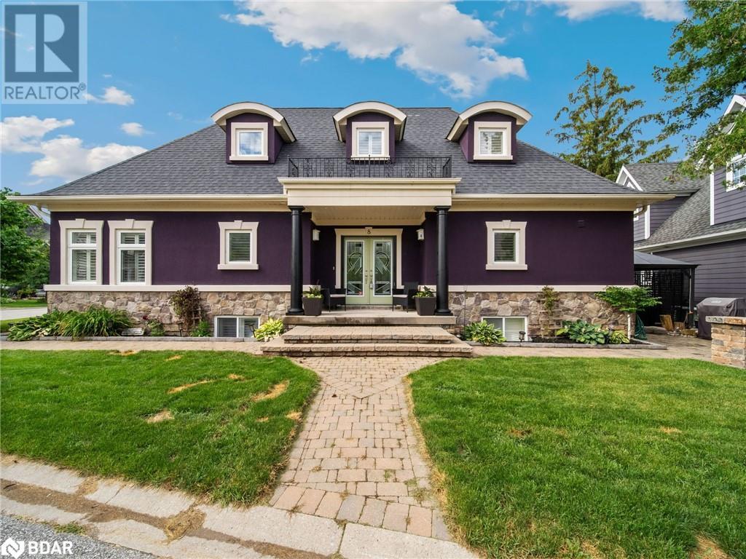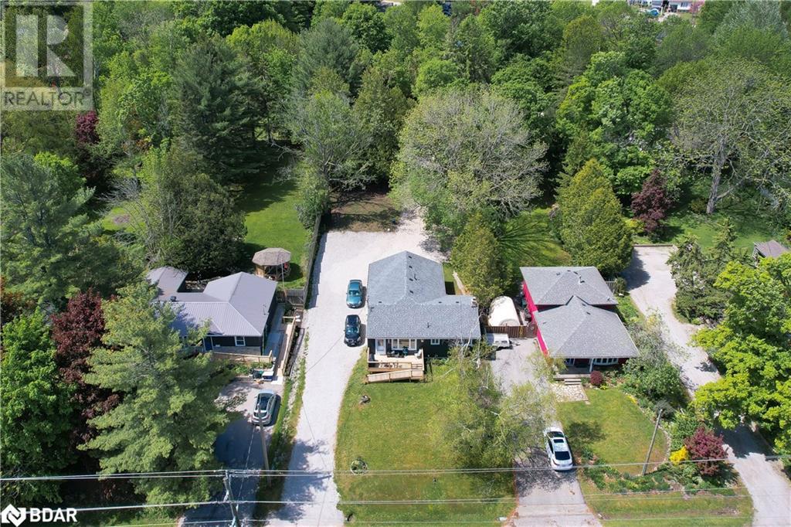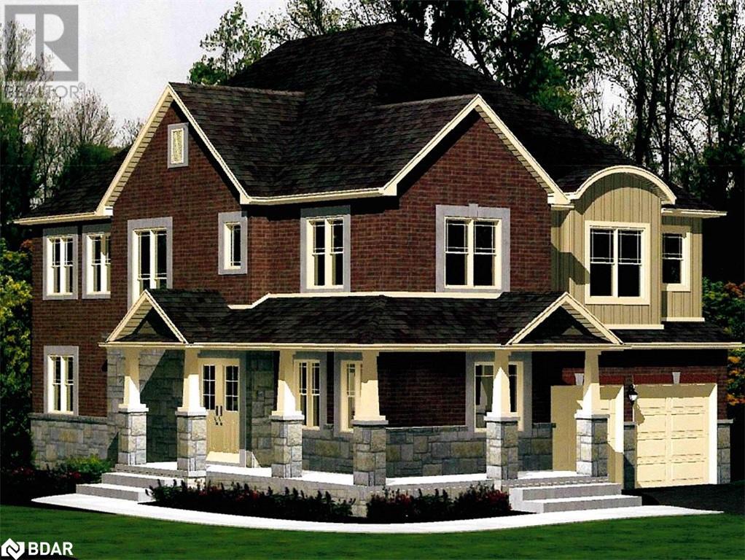354 Atherley Road Unit# 214
Orillia, Ontario
Top 5 Reasons You Will Love This Condo: 1) Immaculate two bedroom condo on the second floor of Panoramic Point, with easy access to downtown Orillia, nearby walking trails, community centres, and parks 2) Panoramic Point offers a variety of leisure and recreational amenities for residents, along with direct access to the beautiful Lake Couchiching 3) Appreciate the benefits of being freshly painted, a spacious open-concept living and dining area, hardwood flooring, granite countertops in the kitchen, and walkouts to two balconies 4) Two generously sized bedrooms, including a primary bedroom with an ensuite for added comfort 5) Additional bathroom and in-suite laundry providing convenience for guests and daily tasks. Age 15. Visit our website for more detailed information. *Please note some images have been virtually staged to show the potential of the home. (id:31454)
Faris Team Real Estate Brokerage
40 Museum Drive Unit# 402
Orillia, Ontario
IMMACULATELY MAINTAINED CONDO TOWNHOME FEATURING TIMELESS FINISHES & EFFORTLESS ACCESS TO AMENITIES & LAKE COUCHICHING! Welcome to this stunning 1.5-storey condo townhome nestled in an amazing community offering low-maintenance living at its finest! Just a short walk to the Leacock Museum National Historic Site, with walking and biking trails nearby and convenient access to Lake Couchiching, Lake Simcoe, and Tudhope Park. Step inside and be captivated by the spacious interior boasting over 1,900 sq ft of living space, meticulously maintained and radiating true pride of ownership throughout. The living room impresses with its vaulted ceiling and bay window, creating a bright and airy atmosphere, while the dining room offers a seamless transition to outdoor entertaining with a sliding glass door walkout to the deck. The heart of the home is a beautifully designed kitchen featuring timeless white cabinets topped with crown moulding, a subway tile backsplash, ample storage, and a convenient butler's pantry. Neutral-toned hardwood floors add a touch of elegance to this home. The main floor also includes a convenient laundry room. Retreat to the primary bedroom with a 4-piece ensuite and walk-in closet. The versatile loft space is perfect for a home office, reading nook, or guest area. Plus, the unfinished basement offers endless potential for customization. The condo fee includes exclusive access to the private community clubhouse, Rogers Ignite phone, cable, and internet, common elements, lawn maintenance, and snow removal. This is your chance to experience stress-free living in an unbeatable location! (id:31454)
RE/MAX Hallmark Peggy Hill Group Realty Brokerage
580 West St S Unit# 222
Orillia, Ontario
Charming 2-Bedroom, 4 Season Mobile Home for Sale! Looking for a cozy, low-maintenance home with fantastic amenities just around the corner? Check out this delightful 2-bedroom mobile home that's perfectly positioned for both relaxation and convenience! Features 2 Bedrooms: Ideal for a small family, couple, or even as a guest room. Open Living Area: Enjoy a bright, airy space perfect for entertaining or unwinding after a long day. Close to Kitchener Park: Enjoy easy access to lush green spaces for picnics, walks, or outdoor activities. Near Water: Take advantage of nearby lake Simcoe for serene afternoons by the water. Shopping Convenience: Just minutes away from the famous Mariposa Market, cafes, and restaurants. Everything you need is within reach! The monthly fee for the new owner will be: Lot Lease $665.00 + Taxes $45.45 = Total 710.45. This fee includes: Lot Lease, Water/Sewer charges, Garbage Pick up, Snow Removal from Streets. (id:31454)
Century 21 B.j. Roth Realty Ltd. Brokerage
300 Harvey Street
Orillia, Ontario
Welcome to the West Village in Orillia! Centrally located and only a minute to the best coffee shops and grocery stores in town! Walking distance for a dinner out, or to the trail system to enjoy all the waterfront and Port of Orillia has to offer! Close to the library and the hospital, you will appreciate this smart location. This 4 bedroom & 2 bath home at nearly 1,600 fnished sq. ft. is Perfect for first time home buyers, a family that needs more space, or even an Investor looking for a strong return on investment. Great opportunity here for the next home owner! Add all of your personal touches to really make this house feel like home! The lot size is significant for an in-town property and nearly half an acre at 70 feet on the road side x 232 feet deep. Carport as well as a detached garage at the rear of the lot provides a great deal of space for a workshop or storing all your favourite toys! Zoning is R2. This property has not been for sale in a generation, don't miss the chance to own a home with so much future potential! (id:31454)
Keller Williams Experience Realty
376 Brewery Lane
Orillia, Ontario
Welcome to 376 Brewery Lane, a stunning luxury waterfront home situated on one of Orillia’s finest streets. This exceptional property offers 104 feet of prime Lake Couchiching frontage on a beautifully landscaped half-acre lot with western exposure—perfect for soaking in spectacular sunsets and views of downtown Orillia. Completely renovated from top to bottom, this home offers nearly 5400 square feet of high-end living space, featuring 5 bedrooms and 4.5 bathrooms. The gourmet kitchen is a showstopper with two impressive 10-foot islands, granite countertops, and premium appliances from WOLF, SUBZERO, and Thermador. The open-concept main floor boasts large windows that frame lake views, a cozy gas fireplace in the living room, and a walkout to an expansive deck—ideal for both relaxation and entertaining. The upper level features 3 spacious bedrooms, each with its own ensuite, and a laundry room for added convenience. The primary suite is a true retreat with vaulted ceilings, a grand walk-in closet complete with built-ins and an island, and a spa-like ensuite featuring a walk-in shower, soaking tub, heated floors, and double vanity. The finished walkout basement offers 9-foot ceilings, a second full kitchen, separate laundry, and a private entrance, making it perfect for extended family or guests. Outside, the property truly shines with a heated saltwater pool surrounded by interlock patios, multiple seating areas, and a large dock complete with sea doo lifts. The private stone path leads to a hard-packed lakefront, perfect for enjoying summer days by the water. Double gated entries and a heated interlock driveway provide both privacy and convenience. This rare waterfront gem is located at the end of a quiet court, offering tranquility and luxury living. Also available to purchase with the neighbouring vacant lot to bring the total frontage to almost 200 feet! (id:31454)
Engel & Volkers Barrie Brokerage
37 North Street W
Orillia, Ontario
NORTH WARD LOCATION BESIDE A PARK. UPPER UNIT HAS 3 BEDROOMS WITH A 4 PIECE BATH, LIVING ROOM AND DINING ROOM. LARGE SUN ROOM ON THE BACK WITH WALKOUT TO A LARGE DECK AND MAN DOOR FROM THE SUN ROOM TO THE GARAGE. LOWER UNIT HAS A KITCHEN AND 1 BEDROOM WITH 4 PIECE BATH. PERFECT SET UP FOR AN INLAW SET UP OR MULTI GENERATIONAL HOME. FENCED BACK YARD. CLOSE TO DOWNTOWN AND ON A BUS ROUTE. CITY OWNED PARK BESIDE THIS HOME.\r\nCHOICE OF ELEMENTARY AND HIGH SCHOOLS NEARBY. (id:31454)
Century 21 B.j. Roth Realty Ltd.
Lot 43 Orion Boulevard
Orillia, Ontario
Mancini Homes, located in the highly sought after West Ridge Community on Orion Boulevard. Homes consist of many features including 9ft ceilings on the main level, rounded drywall corners, oak stair case, and 5 1/4 inch baseboards. Current model being offered (The Elbert- Elevation A) consists of 4 bedrooms, 3 bathrooms, laundry located on the second level, open kitchen and great room and situated on a 40x135 lot (lot 43). Finishes are determined based on purchaser. Neighourhood is in close proximity to Walter Henry Park and West Ridge Place (Best Buy, Homesense, Home Depot, Food Basics). Note that Orion Boulevard is an active construction site. (id:31454)
Sutton Group Incentive Realty Inc. Brokerage
Century 21 B.j. Roth Realty Ltd. Brokerage
5 Invermara Court Court Unit# 8
Orillia, Ontario
Discover the epitome of luxury living at this magnificent freehold home in Sophie's Landing on Lake Simcoe. Custom designed with entertaining in mind, this home features all the modern amenities and rare parking for 4 vehicles including a garage plus attached carport. Step inside to find hardwood flooring throughout the main floor, enhancing the elegance of the spacious interior. The gourmet kitchen is a chef's dream with a large 4x6 island, granite countertops, and high end appliances. The open concept layout flows seamlessly into the living and dining areas, perfect for hosting gatherings. The primary suite is a private retreat with a jet tub, separate ceramic shower and a large walk-in closet. Other notable features include crown moldings and large windows that flood the home with natural light. The finished basement offers additional living space with a guest room, full bathroom, rec room with rough-in for a wet bar, a den or office, and ample storage space. Outside, the corner lot location boasts an armour stone patio and stone driveway, complemented by landscaping that enhances curb appeal. Enjoy the resort style amenities of Sophie's Landing, including a saltwater pool, outdoor showers, recreation centre, docks, kayak launch, sandy beach area and scenic trails along the 900 feet of Lake Simcoe shoreline. This is a rare opportunity to own a home that combines luxury, comfort, and waterfront access in a prestigious community. Schedule your private viewing today and experience the lifestyle offered by this exceptional property. (id:31454)
Nine Mile Realty
447 Sundial Drive
Orillia, Ontario
Discover the charm of Orillia's north ward with this remarkable ranch bungalow on a spacious 66' x 327' lot. Thoughtfully renovated and expanded, the main level offers 1530 sq ft of flawless living space. The open concept layout seamlessly connects the kitchen with its inviting island to the welcoming living room and front deck. The primary bedroom boasts a lavish 4 pc ensuite and backyard walkout, while three more bedrooms and a tasteful 3 pc bath complete this level. The basement reveals a sprawling rec room with wood stove, versatile den, convenient 2 pc washroom, and ample storage. Outside, the backyard accommodates extra vehicles and storage, alongside a newer 24 x 24 detached garage with 100 amp service. Countless recent upgrades include decks, siding, shingles, wiring, furnace, flooring, Drywall, insulation, windows and more!! Don't miss this exceptional opportunity to own a home where comfort, style, and convenience meet seamlessly. Close to downtown, shopping, recreational trails, parks and more ! (id:31454)
RE/MAX Right Move Brokerage
54 Fittons Road W Unit# 103
Orillia, Ontario
Welcome to Crestview in Orillia. Avoid waiting for the elevator in this well-maintained ground-floor end unit in a quiet, welcoming, friendly, building just off Highway 11. This unit boasts over 1200 sqft of living space with 2 bedrooms and 2 bathrooms. The primary bedroom has a spacious walk-in closet, a large window, and a 3-piece ensuite. A full 4-piece bathroom services the 2nd bedroom and the rest of the unit. Enjoy preparing meals in the huge galley kitchen and then dining in the sunroom or dining room. Relax in front of the fireplace in the living room while gazing out the windows on 2 sides of the unit. All the building extras are on the main floor for you including the sauna, gym, party/meeting room with kitchen, workshop, and storage. Your laundry is in the suite. You are provided with 1 dedicated parking spot and visitor parking is available. (id:31454)
Sutton Group Incentive Realty Inc. Brokerage
Lot 1 Monarch Drive
Orillia, Ontario
Offering the Denali Model (elevation A) by Mancini Homes, located in the highly sought after West Ridge Community on Monarch Drive. 2,440 SF 2 storey model. Home consists of many features including 9ft ceilings on the main level, rounded drywall corners, oak stair case, 5 1/4 inch baseboards, etc. Home consists of 4 bedrooms, 4 bathrooms, laundry located on the main level, open kitchen and great room, and situated on a 50x115 lot (lot 1). Finishes are determined based on purchaser. Neighourhood is in close proximity to Walter Henry Park and West Ridge Place (Best Buy, Homesense, Home Depot, Food Basics). Note that Monarch Drive is an active construction site. (id:31454)
Sutton Group Incentive Realty Inc. Brokerage
Century 21 B.j. Roth Realty Ltd. Brokerage
