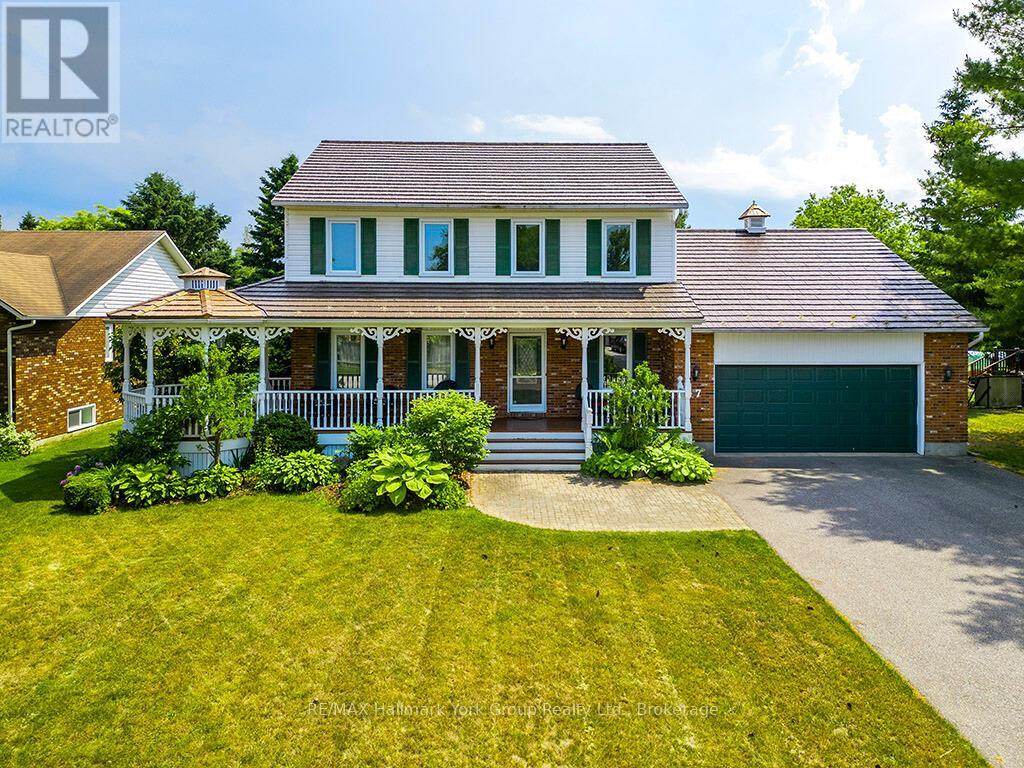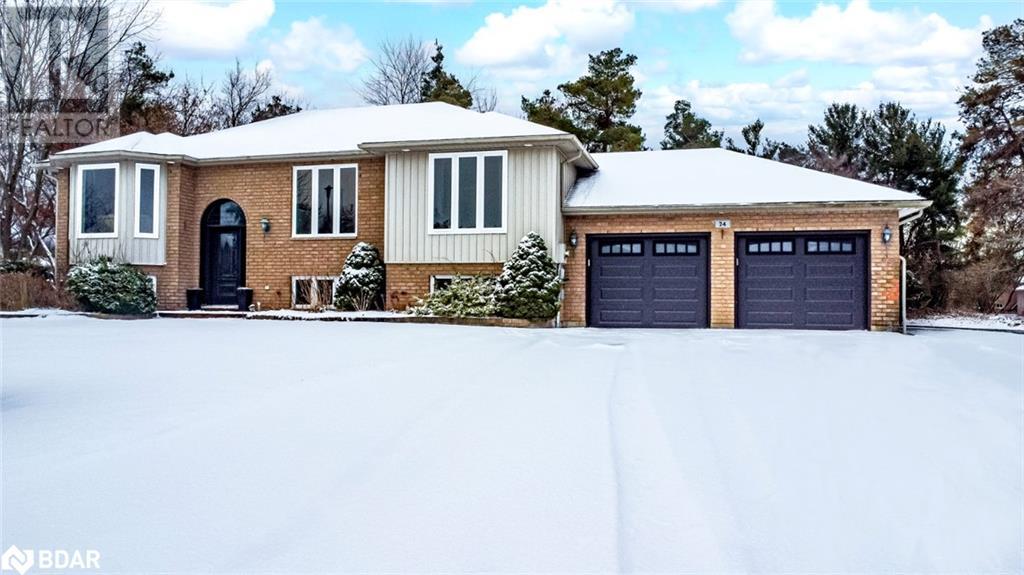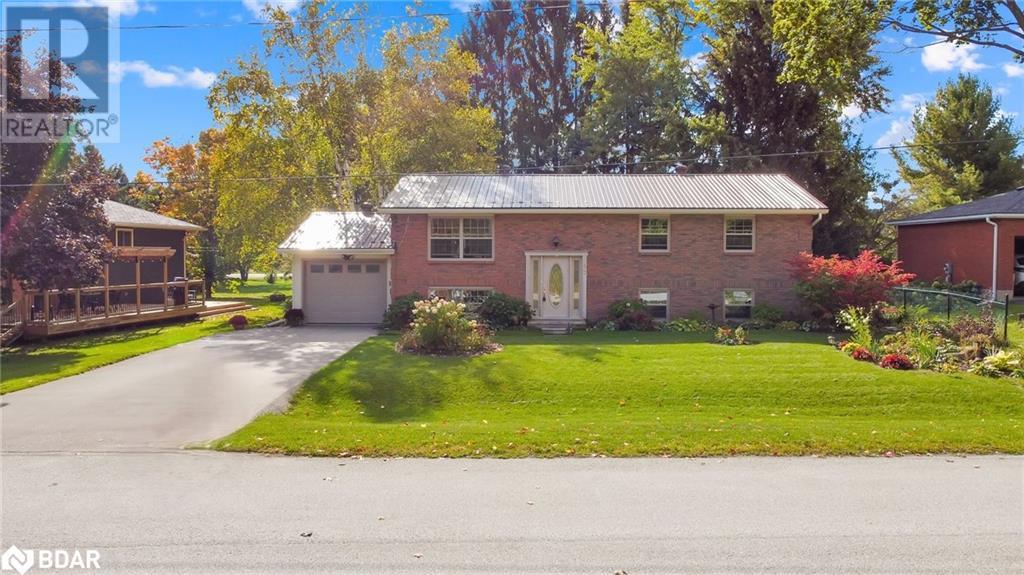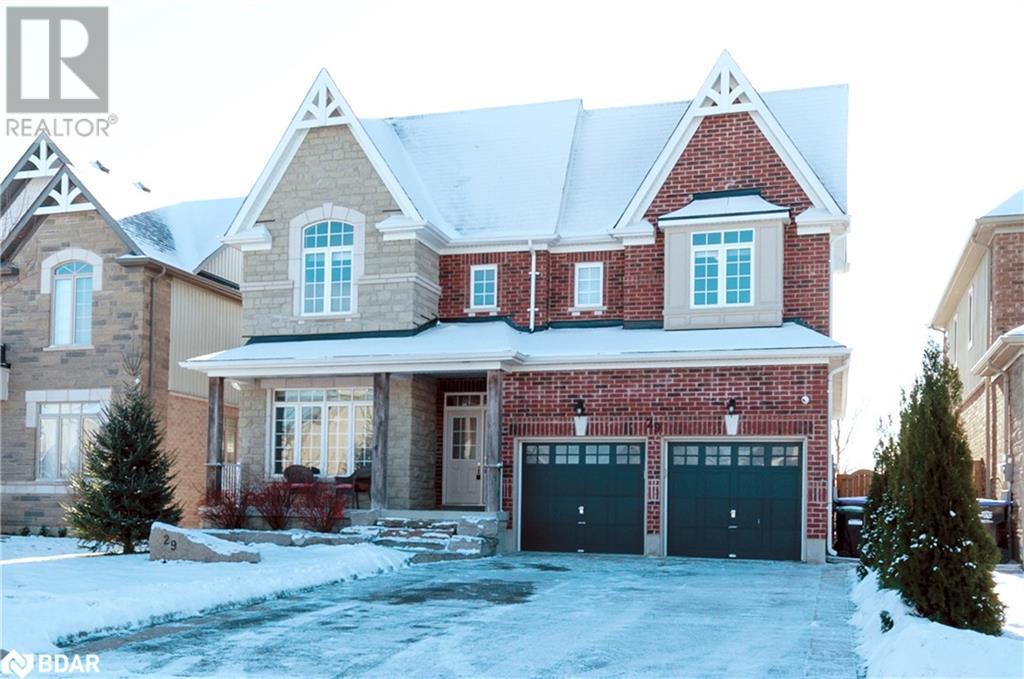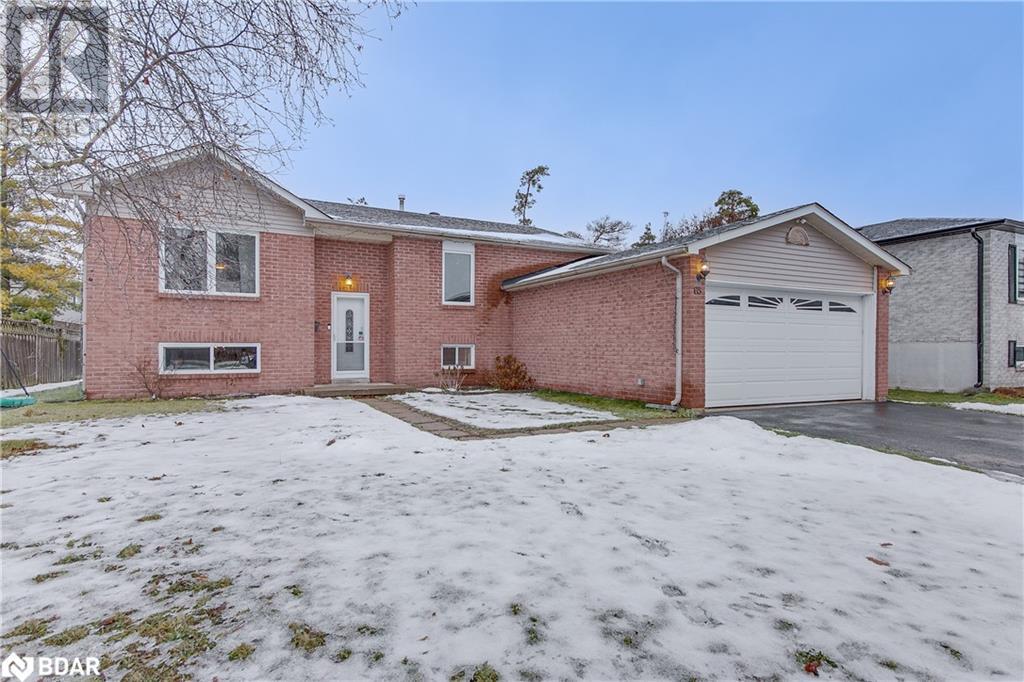17 Mckean Boulevard
Clearview (Nottawa), Ontario
Charming Family Home in Nottawa, Located in a desirable Nottawa neighborhood FIVE mins to Downtown Collingwood, this inviting family home offers great curb appeal with a covered front porch and sun-filled interiors, thanks to three skylights. The spacious layout includes 4 bedrooms, 3 bathrooms, a main floor living and dining room, and an eat-in kitchen with walkout to a large deck. Main floor laundry with direct access to the garage. Enjoy cozy evenings in the family room by the wood fireplace or in the finished basement with a gas fireplace, recreation room, and included pool table. The basement also features an exercise room. The backyard is perfect for entertaining with its expansive deck, lush landscaping, fenced yard, mature trees, fire pit, and serene fish pond. Close to schools, parks, beaches, apple orchards, wineries, shopping, farmers market, restaurants, entertainment and all season activities - skiing, golfing, boating, hiking/biking trails, and more. Convenient access to Highway 26 and Collingwood Airport. Added bonus electric car charger! (id:31454)
RE/MAX Hallmark York Group Realty Ltd.
24 Parr Boulevard
Springwater, Ontario
TURN-KEY BUNGALOW ON NEARLY 1 ACRE WITH A BACKYARD OASIS! Welcome to 24 Parr Blvd, where timeless charm meets modern convenience in this stunning raised bungalow. Perfectly situated near Highway 90, just a quick 10-minute drive to Barrie and Angus, this home combines easy access to amenities with a peaceful, private setting. Step inside and discover a bright, open-concept main floor designed for effortless living. The spacious kitchen and dining area flow seamlessly into the inviting living room, creating a warm space for entertaining or family gatherings. A convenient walkout leads to your backyard oasis featuring a large composite deck, a charming gazebo, and a relaxing hot tub, perfect for hosting under the stars or enjoying serene afternoons surrounded by nature. The main floor also boasts a primary suite with a 4-piece ensuite and walk-in closet, two additional bedrooms, a full bathroom, and a laundry room for added ease. Downstairs, a fully finished basement offers endless possibilities with a recreation room complete with a cozy fireplace and built-in cabinets, two bright bedrooms with large windows, and a full bathroom. Outside, the meticulously landscaped front yard and newer front door provide undeniable curb appeal, while the expansive driveway and attached two-car garage with a dedicated panel make this property practical and versatile. With nearly an acre of space and an accommodating layout, this home suits families of all sizes and even offers potential for in-law accommodations. Don’t miss your chance to own this incredible property where style, comfort, and outdoor living come together! (id:31454)
RE/MAX Hallmark Peggy Hill Group Realty Brokerage
13 Jardine Crescent
Creemore, Ontario
Welcome to 13 Jardine! This raised bungalow offers the perfect blend of comfort and outdoor charm. Nestled on a large 75x135ft lot, the home boasts a private backyard with mature trees, perennial gardens, and ample space for outdoor enjoyment. The bright, spacious main floor features kitchen with solid oak cupboards, a dining room that flows seamlessly into the outdoor space with a walkout to the backyard and 3 good sized bedrooms, primary bedroom with semi-ensuite. The lower level boasts a cozy family room with an electric fireplace, a 4th bedroom, and a large laundry/utility room with walk-up to the garage, offering in-law suite potential. With a steel roof, updated insulation, new windows and doors, this home is move-in ready. Large 10x20 shed on concrete pad in backyard. Walkway to side of property to the community park. Located in the charming village of Creemore, it's walking distance to schools, shops, and restaurants, and offers an easy commute to Barrie, Alliston, or the GTA. A perfect family home in a serene, village setting! (id:31454)
Keller Williams Experience Realty Brokerage
8464 6th Line
Essa, Ontario
LUXURIOUS 4,544 SQ FT ESTATE ON 10 ACRES WITH IMPRESSIVE OUTBUILDINGS! Welcome to this meticulously renovated 4,544 sq ft estate set on 10 sprawling acres of unmatched countryside tranquillity. Ideally located near Barrie, Angus, and Alliston, this rural sanctuary offers peaceful country living with convenient access to shopping, dining, golf courses, trails, and essential services. A true highlight of this property is the incredible range of outbuildings, offering endless possibilities for hobbyists, equestrians, or anyone in need of extensive space. The impressive 4,500 sq ft barn features four box stalls, three paddocks, a tack/feed room, and tack-up areas, perfect for horse enthusiasts. An additional 62 x 38 ft heated saltbox-style workshop provides ample room for projects or hobbies, while the 18'8 x 28 ft driving shed, chicken coop, and multiple outbuildings add even more versatility. The backyard retreat includes an inground saltwater sport pool, a pool house with a shower and change room, and a spacious timber-framed covered patio. The home itself is a masterpiece of craftsmanship and design. The modern farmhouse exterior features steep gables, a newer steel roof, and a charming blend of brick and blue board and batten siding. Inside, the breathtaking great room boasts soaring ceilings, exposed wood beams, and a grand floor-to-ceiling flagstone fireplace, while expansive windows flood the space with natural light. The handcrafted kitchen is a chef’s dream, complete with custom wood cabinetry, granite and quartz countertops, a farmhouse sink, and a vintage-inspired range. The private primary bedroom, located in its own wing, features a walk-in closet, ensuite, and dedicated staircase for added privacy. A second-floor billiards room or the adjacent flexible space are ideal for a media room, office, playroom, or lounge. This is a rare opportunity to own an extraordinary one-of-a-kind rural sanctuary! (id:31454)
RE/MAX Hallmark Peggy Hill Group Realty Brokerage
35 Lookout Street
Angus, Ontario
BEAUTIFUL 2-STOREY HOME WITH MODERN UPGRADES IN A FAMILY-FRIENDLY NEIGHBOURHOOD! Welcome to this lovely 2-storey link home, perfectly positioned in a sought-after, family-friendly neighbourhood! Boasting exceptional curb appeal, the newly sealed double-wide driveway offers ample parking, setting the tone for this impressive property. The freshly painted interior enhances the home’s inviting atmosphere, showcasing upgraded light fixtures, zebra blinds on the upper level, and California shutters on the main level. The bright, well-appointed kitchen features wood-toned cabinetry, stainless steel appliances, a stylish tile backsplash, and a walkout to the private backyard. The open-concept dining and living area is an entertainer’s dream, complete with a cozy gas fireplace. Upstairs, you’ll find three spacious bedrooms perfect for a growing family, including a primary retreat with a 4-piece ensuite featuring a relaxing jacuzzi tub for unwinding at day’s end. The unfinished basement presents endless possibilities for customization, offering incredible potential to create the space of your dreams. Step outside to the fully fenced backyard, where a spacious deck invites you to relax, entertain, or enjoy outdoor dining. A convenient storage shed completes the space, providing practicality and charm. Located just moments away from schools, parks, golf courses, a recreation centre, a library, and a variety of shopping and dining options, this home offers unmatched convenience for your day-to-day lifestyle. Don’t miss this opportunity to start your next chapter in this #HomeToStay designed for comfort, style, and effortless living! (id:31454)
RE/MAX Hallmark Peggy Hill Group Realty Brokerage
8383 9 County Road
Clearview, Ontario
This Cottage by the river is nestled on 11.5 acres in the forest of the Nottawasaga conservation land, set back from the Noisy River and it could not be any cuter. Turn-key and ready for you to enjoy. You will love this little home- In the Upper loft you will find cathedral ceilings and chapel windows. Designed with 2 private bedroom and custom built barn doors. Loads of natural light stream through into the living and dining room area. Open Concept, bright with Built-ins, Hardwood floors throughout add to the country charm. Enjoy coffee on your deck by the river. Start your morning with forest hikes on your own property! This large property offers stunning views and lots of room for outdoor activities during all 4 seasons, river tubing, gardening, picnics... And a perfect space for your hammock and fire pit. Garden shed for your tools. A short 4 min drive into old historic downtown Creemore where you can explore the original craft brewery and amazing shops and restaurants. Only 20 min drive from Blue Mountain and less than 10 min from Devils Glen Ski Resort. (id:31454)
Sotheby's International Realty Canada
42 Greenwood Drive
Angus, Ontario
This Stunning Semi-Townhome Offers A Lovely Curb Appeal, A Garage With Inside Entry, And A Walkout Basement To An Impressive 166 Ft Deep Lot. You Will Love The Attractive Main Level With 9-Foot Ceilings, A Tall Front Door, An Open-Concept Living Area. Modern Kitchen Features Stainless Steel Appliances And Plenty Of Cabinet Space. The Upper Level Boasts Three Sizeable Bedrooms, Including A Primary Bedroom With An Ensuite And A Walk-In Closet. Freshly Painted and Renovated. Enjoy The Serene View Of The Ravine And The Mature Trees From Your Home. (id:31454)
Sutton Group-Admiral Realty Inc.
42 Greenwood Drive
Angus, Ontario
This Stunning Semi-Townhome Offers A Lovely Curb Appeal, A Garage With Inside Entry, And A Walkout Basement To An Impressive 166 Ft Deep Lot. You Will Love The Attractive Main Level With 9-Foot Ceilings, A Tall Front Door, An Open-Concept Living Area. Modern Kitchen Features Stainless Steel Appliances And Plenty Of Cabinet Space. The Upper Level Boasts Three Sizeable Bedrooms, Including A Primary Bedroom With An Ensuite And A Walk-In Closet. Freshly Painted and Renovated. Enjoy The Serene View Of The Ravine And The Mature Trees From Your Home. (id:31454)
Sutton Group-Admiral Realty Inc.
240 Springfield Cres
Stayner, Ontario
BRAND-NEW 2-STOREY HOME SHOWCASING HIGH-END UPGRADES! Step into this stunning 2,588 sq ft, never-lived-in home situated in a new development in Stayner, offering an easy commute to Wasaga Beach, Angus, Barrie and Collingwood. Boasting a grandeur exterior with stone and siding, this property exudes curb appeal, complemented by a 2-car attached garage with inside entry. Inside, the open-concept main floor impresses with 9 ft ceilings, upgraded laminate and 12” x 24” porcelain tile flooring and an oak staircase. The spacious, modern kitchen is a chef’s dream, featuring an island, quartz countertops, upgraded cabinetry, and an apron sink. The adjacent breakfast area offers a seamless walkout to the backyard, complete with an outdoor gas BBQ hookup. Relax in the inviting family room with a cozy gas fireplace, or enjoy gatherings in the elegant combined living and dining area, enhanced by a stylish tray ceiling. For added functionality, the main floor includes a convenient laundry room. Upstairs, you’ll find four generously sized bedrooms, including a primary bedroom with a walk-in closet and an ensuite with a quartz countertop, premium hardware, and upgraded tile. The second bedroom has its own ensuite, while a Jack and Jill bathroom connects bedrooms three and four. Modern connectivity is ensured with additional Cat5 internet wiring in all bedrooms. The unfinished basement offers incredible potential for customization, featuring premium oversized windows and a bathroom rough-in. Outside, enjoy the privacy of having no direct rear neighbours. Ideal for outdoor enthusiasts, this home is close to EcoPark and the off-leash EcoBark dog park, offering 3 km of accessible trails, a serene pond, community gardens, and a fully equipped area for dogs. Stayner’s fantastic amenities, including schools, parks, restaurants, shopping, and the Stayner Arena, are all just minutes away. Don’t miss this incredible opportunity to own a brand-new home that’s ready for your personal touch! (id:31454)
RE/MAX Hallmark Peggy Hill Group Realty Brokerage
29 Nadmarc Court
Angus, Ontario
STUNNING! IMMACULATE! This 4-bedroom gem is the epitome of modern elegance, presenting like a dream model home! Located on a quiet cul-de-sac. 3-car garge (one side is tandem)From top to bottom, this property is packed with high-end upgrades, making it truly one of a kind.Step inside and be welcomed by gleaming hardwood floors that flow seamlessly throughout the main level, staircase, and master bedroom. The 9 ceilings create an airy, spacious feel, complemented by a cozy living room featuring a gas fireplace perfect for unwinding. The open-concept kitchen and family room are designed for both everyday living and entertaining. The kitchen is a chefs dream, boasting granite countertops, a stone backsplash, upgraded ceiling-height cabinets, stainless steel appliances (including a gas stove), a wine fridge, and an island. From the eat-in kitchen, step out to the patio and enjoy your private outdoor retreat.The luxurious master suite is a true oasis, complete with a walk-in closet and an indulgent 5-piece en suite featuring a soaker tub and a glass-enclosed shower. The second bedroom also includes a walk-in closet, offering ample storage.Additional conveniences include main floor laundry, inside garage access, high-end window blinds throughout, a huge cold cellar, and a rough-in bath in the unspoiled basement ready for your personal touch.Outside, the fully fenced backyard offers tranquil views of the open land and a water retention pond, with no rear neighbors to disrupt your peace. The property showcases beautifully crafted stonework in both the front and back, 3 car garage (one side is tandem), landscape lighting, an in-ground sprinkler system, security cameras and even a concrete pad ready for your future shed.This home is the perfect blend of style, comfort, and function. Don't miss the opportunity to make it yours! (id:31454)
RE/MAX Crosstown Realty Inc. Brokerage
177 Mill Street
Angus, Ontario
This charming bungalow, zoned C2 Core Commercial, is brimming with potential. Inside, you'll find bright and inviting living spaces, including a spacious kitchen, a large master bedroom, a comfortable second bedroom, and a 3-piece bathroom. The living room boasts a large window that floods the space with natural light. Outside, you can unwind in the expansive backyard, complete with two sheds for extra storage. Conveniently located just minutes from all amenities and close to Borden and Barrie, this property offers a wealth of possibilities. (id:31454)
Keller Williams Experience Realty Brokerage
65 Sandy Lane
Angus, Ontario
BREAKING NEWS: We interrupt your day with an urgent real estate alert! Bungalow Opportunity in Quiet Neighbourhood! Just listed in Angus: a cute 3-bedroom (3+1), 2-bathroom bungalow with practical ilving space. Key Features: Open Concept eat-in kitchen and dining area perfect for family gatherings. No Carpets - Enjoy the elegance of hardwood and laminate floors throughout .Fully Finished Basement boasting a family room, rec/fitness area, and an additional full bathroom. Double Car Garage plus a spacious deck and private backyard for all your outdoor needs. Location Advantage: Situated in a serene neighbourhood with quick access to Highway 90, offering swift commutes to Barrie, Alliston, Toronto, and CFB Borden. Don't miss this rare gem. (id:31454)
