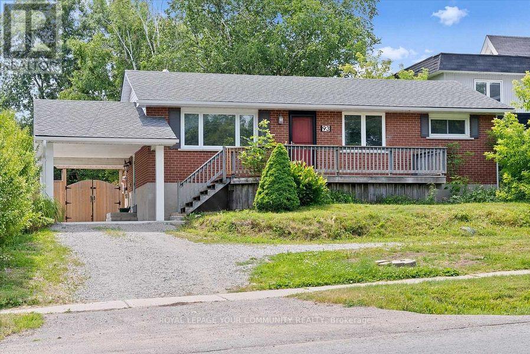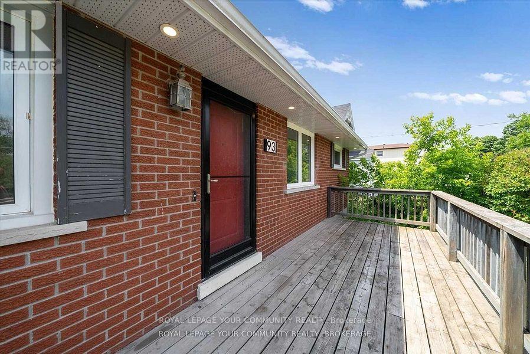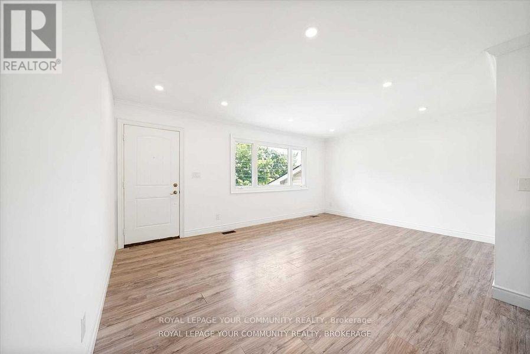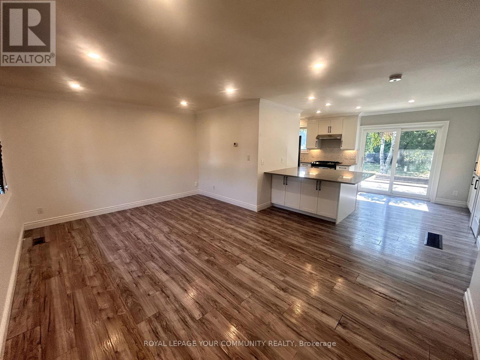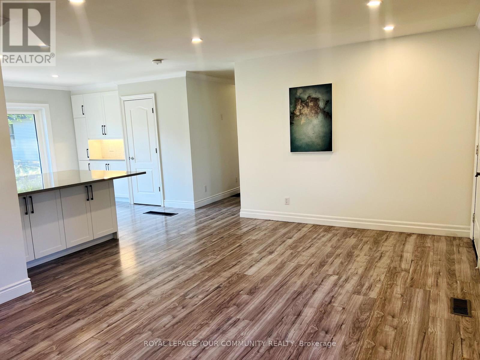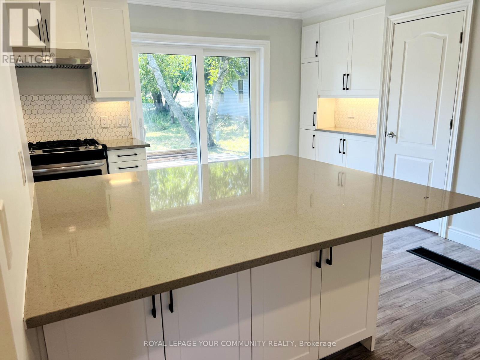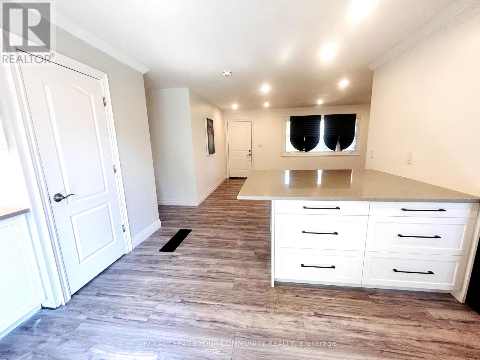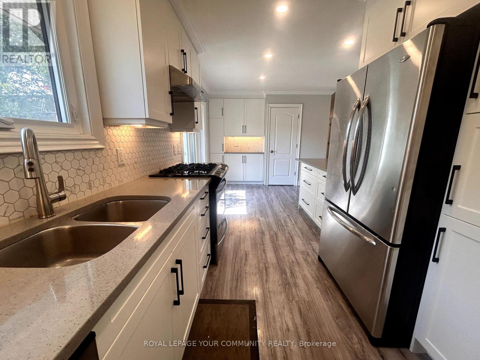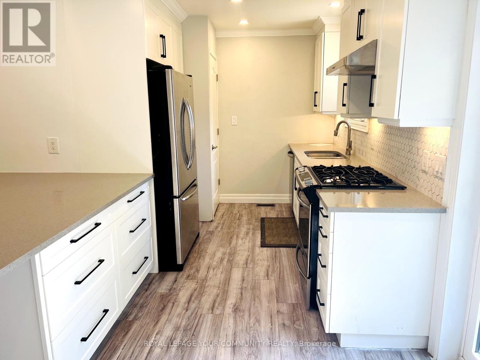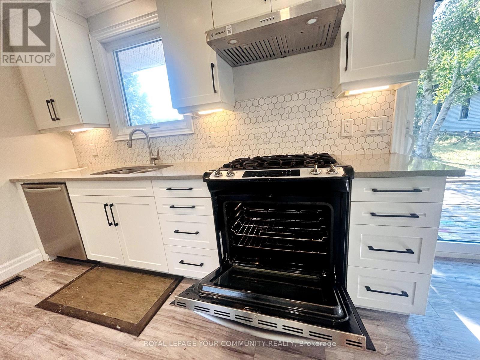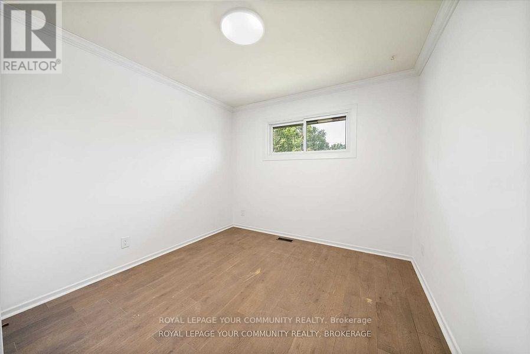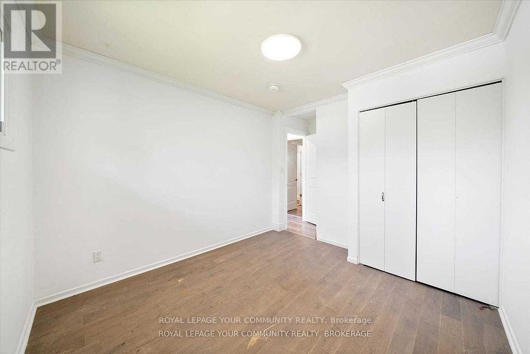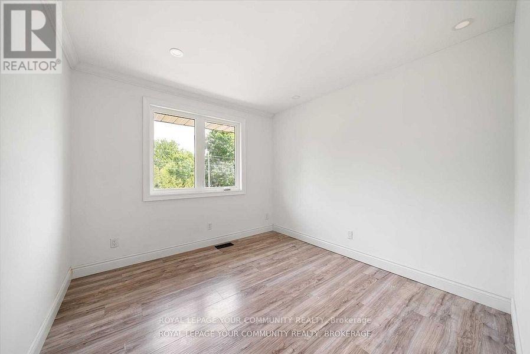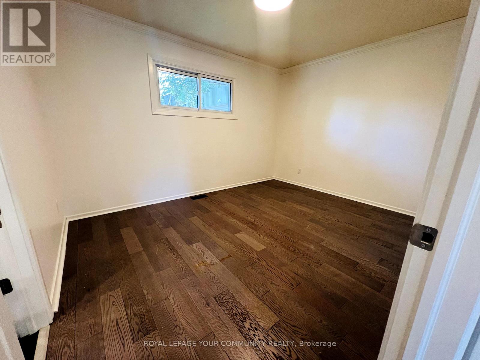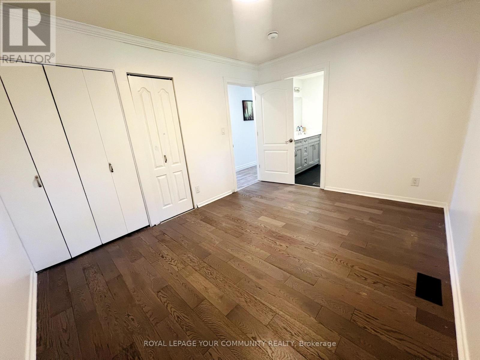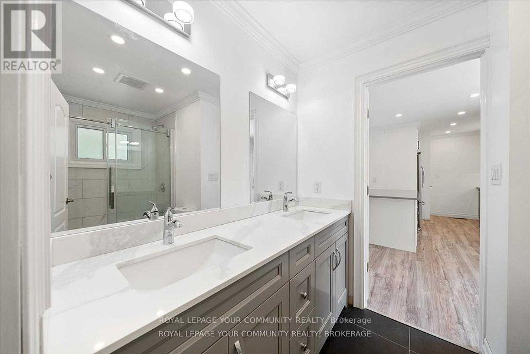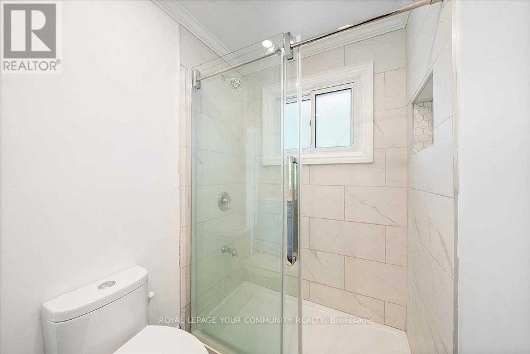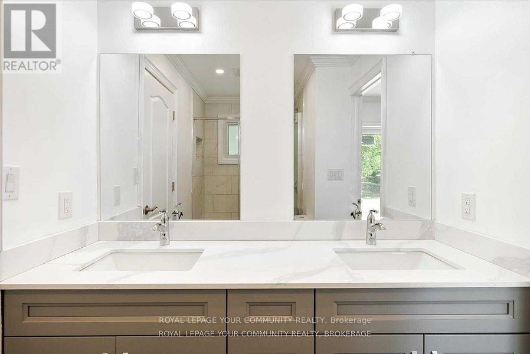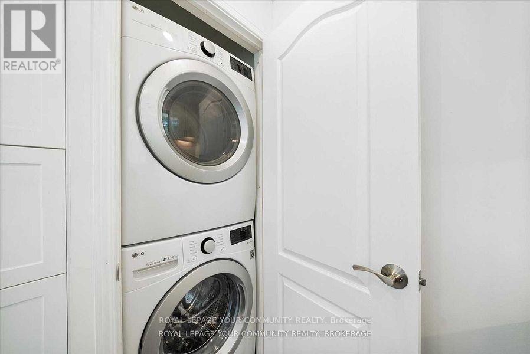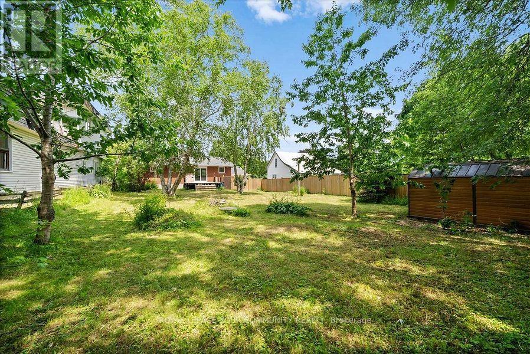Upper - 93 Westmount Drive S Orillia, Ontario L3V 6E2
3 Bedroom
1 Bathroom
700 - 1100 sqft
Bungalow
Central Air Conditioning
Forced Air
$2,800 Monthly
This Spacious Bungalow Is Exactly What You're Looking For. 3 Bedrooms and 1 Bathroom with double vanity , Renovated Kitchen With Quartz Counters And Huge Quartz Island, Giant Living room, Separate ensuite Laundry. Freshly Painted throughout. This home has a Huge Backyard to relax outdoor and is Close To All Orillia Has To Offer. Landlord to take care of lawn maintenance. No Pets, No Smoking. Utilities split 60/40 with lower unit. AAA Landlords looking for AAA tenants. (id:63244)
Property Details
| MLS® Number | S12342255 |
| Property Type | Single Family |
| Community Name | Orillia |
| Features | Carpet Free |
| Parking Space Total | 2 |
Building
| Bathroom Total | 1 |
| Bedrooms Above Ground | 3 |
| Bedrooms Total | 3 |
| Appliances | Dishwasher, Dryer, Stove, Washer, Refrigerator |
| Architectural Style | Bungalow |
| Basement Features | Apartment In Basement |
| Basement Type | N/a |
| Construction Style Attachment | Detached |
| Cooling Type | Central Air Conditioning |
| Exterior Finish | Brick |
| Flooring Type | Laminate |
| Foundation Type | Concrete |
| Heating Fuel | Natural Gas |
| Heating Type | Forced Air |
| Stories Total | 1 |
| Size Interior | 700 - 1100 Sqft |
| Type | House |
| Utility Water | Municipal Water |
Parking
| Carport | |
| No Garage |
Land
| Acreage | No |
| Sewer | Septic System |
Rooms
| Level | Type | Length | Width | Dimensions |
|---|---|---|---|---|
| Main Level | Great Room | 5.3 m | 3.7 m | 5.3 m x 3.7 m |
| Main Level | Bedroom | 3.95 m | 3.02 m | 3.95 m x 3.02 m |
| Main Level | Bedroom 2 | 3.3 m | 3 m | 3.3 m x 3 m |
| Main Level | Bedroom 3 | 3.06 m | 3.05 m | 3.06 m x 3.05 m |
| Main Level | Bathroom | Measurements not available |
https://www.realtor.ca/real-estate/28728295/upper-93-westmount-drive-s-orillia-orillia
Interested?
Contact us for more information
